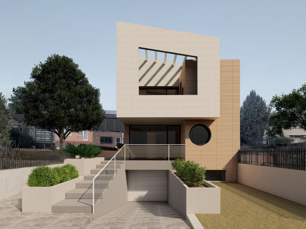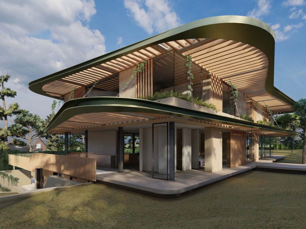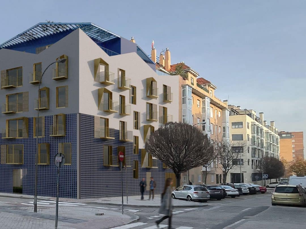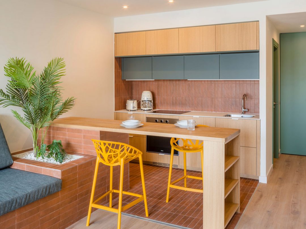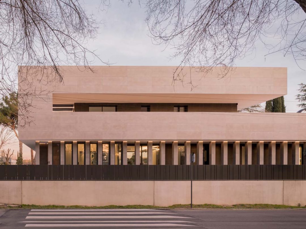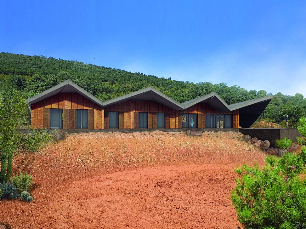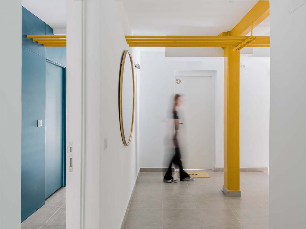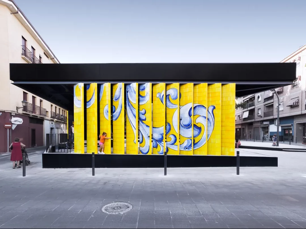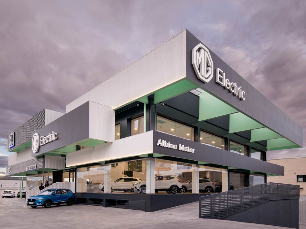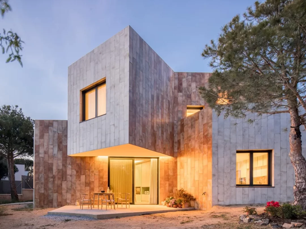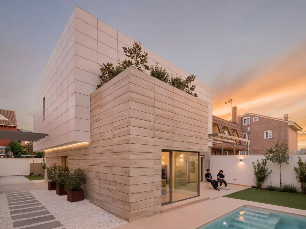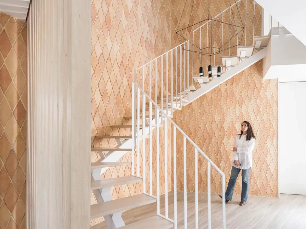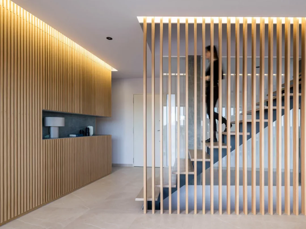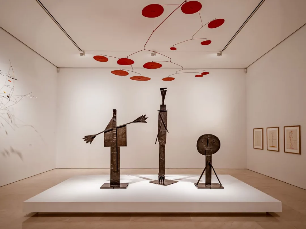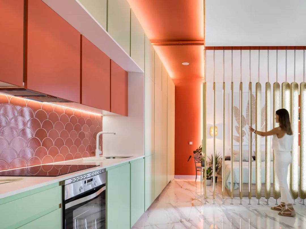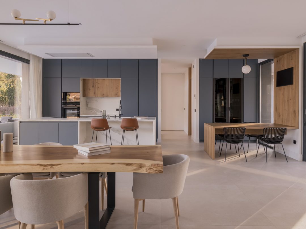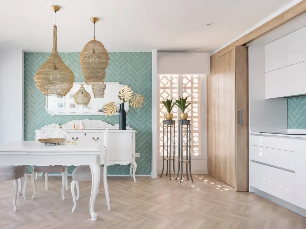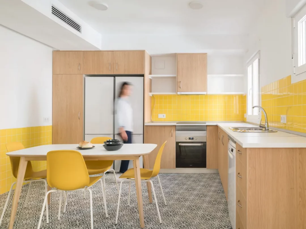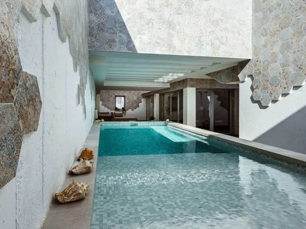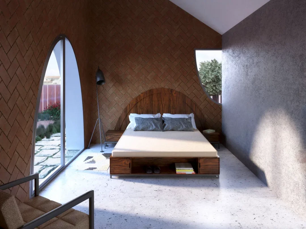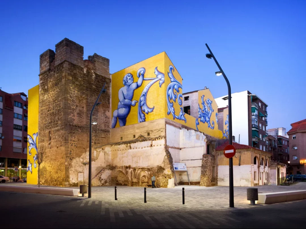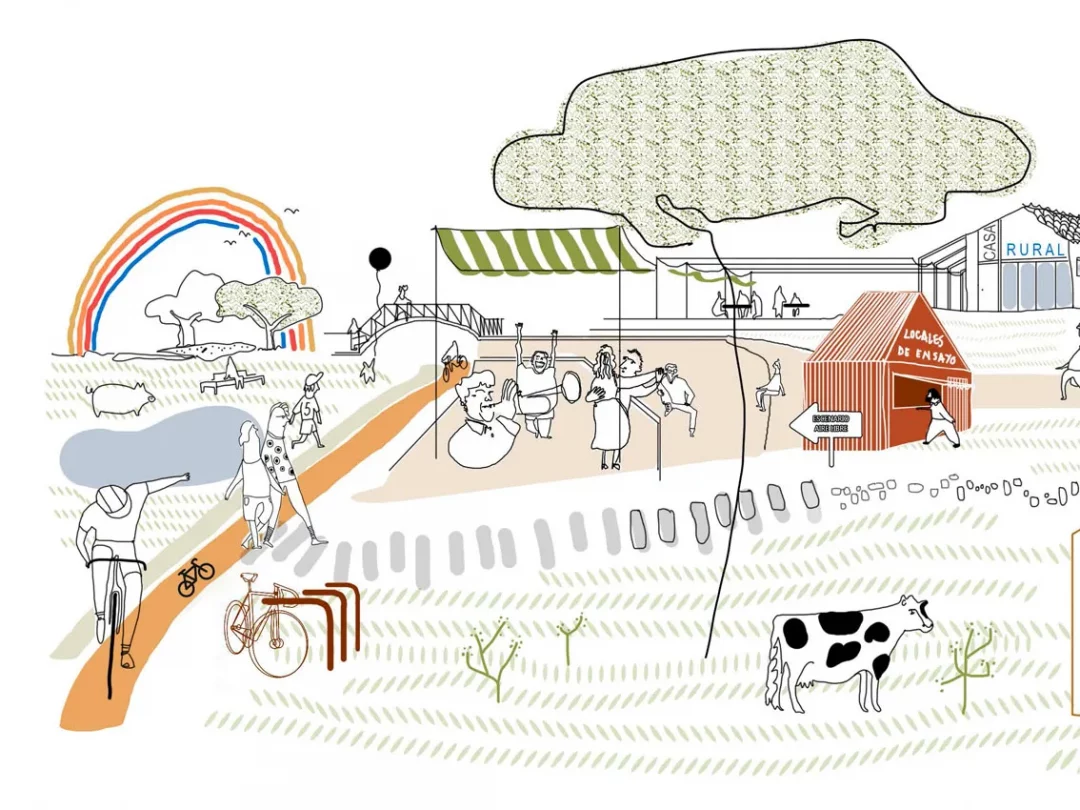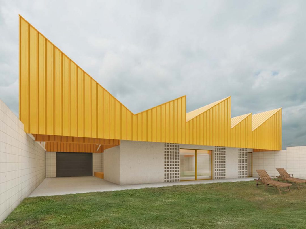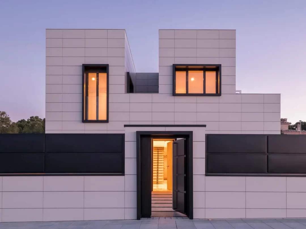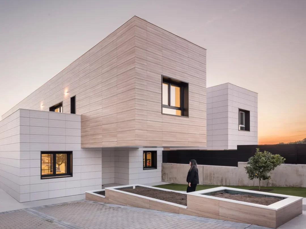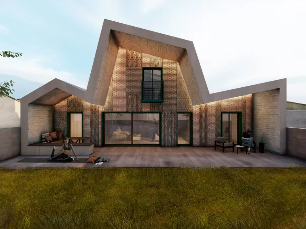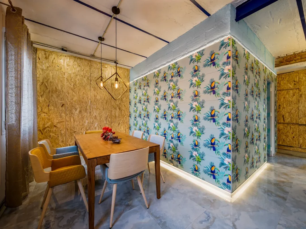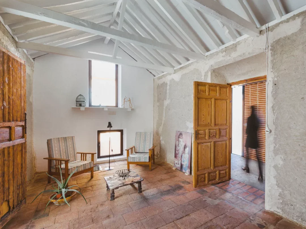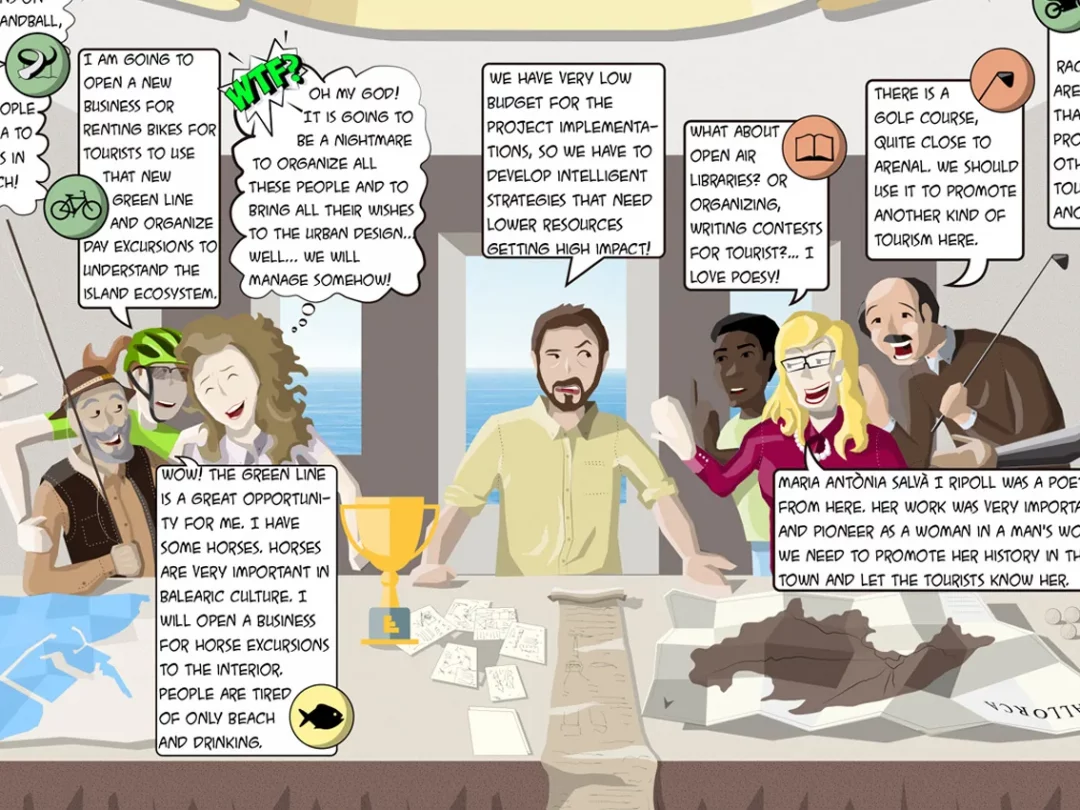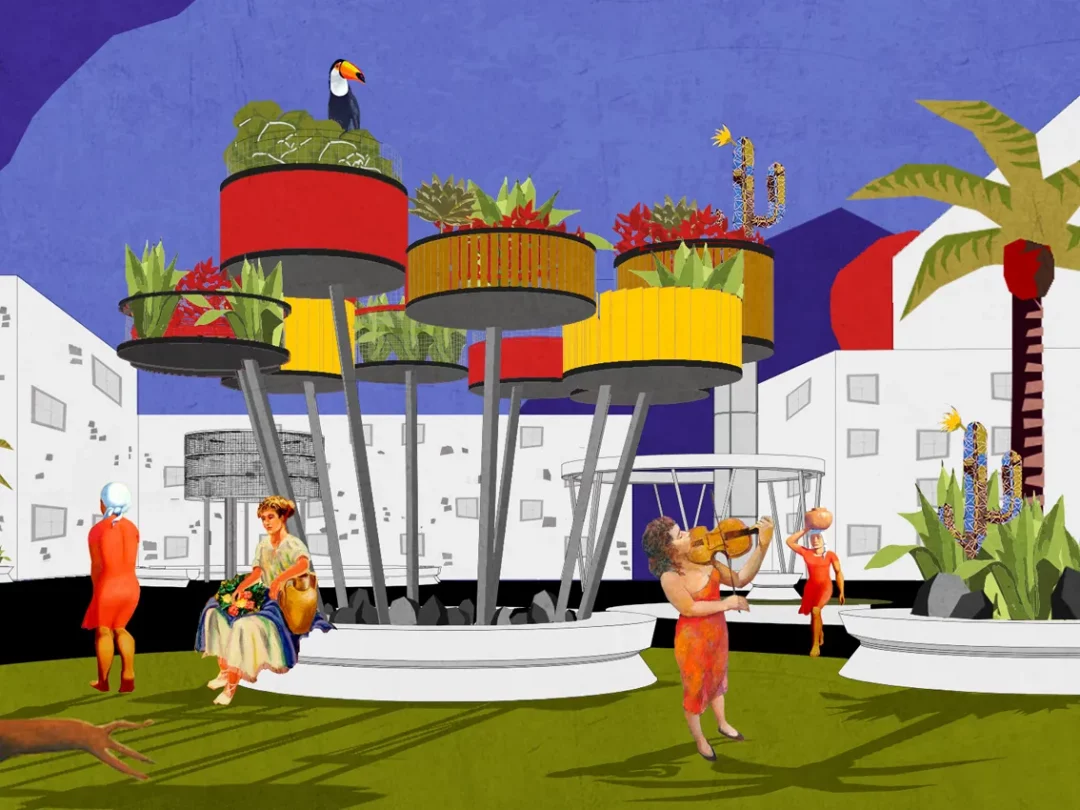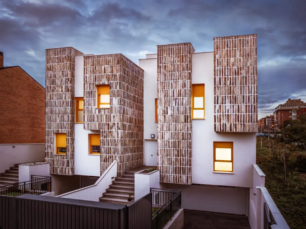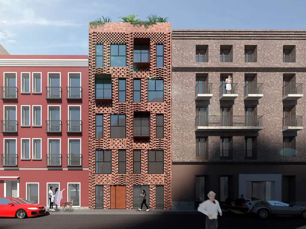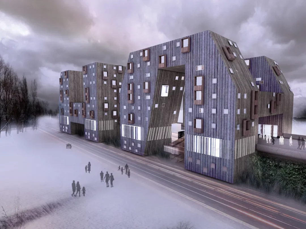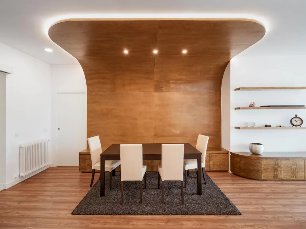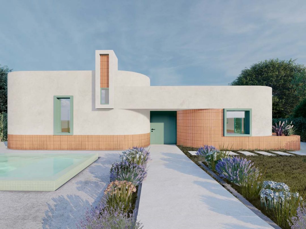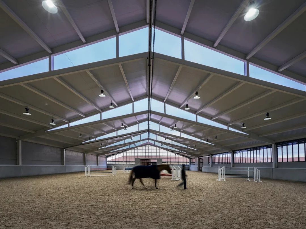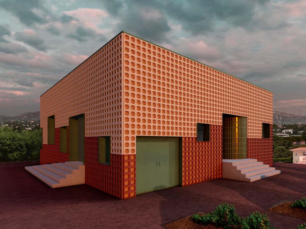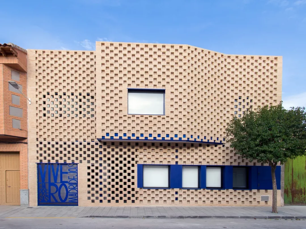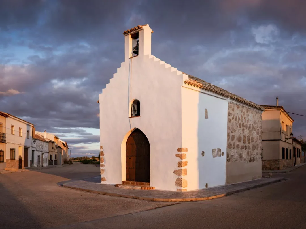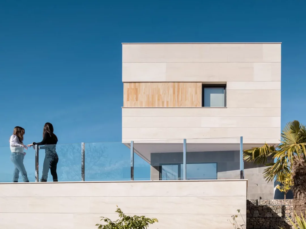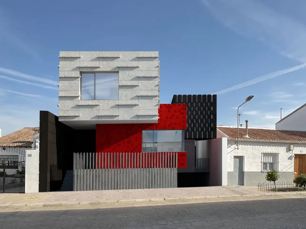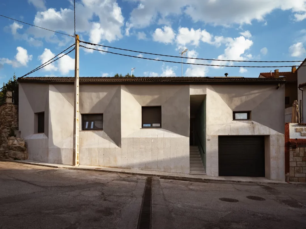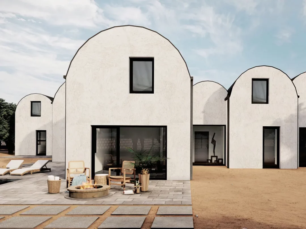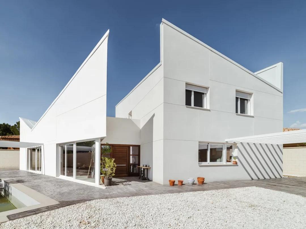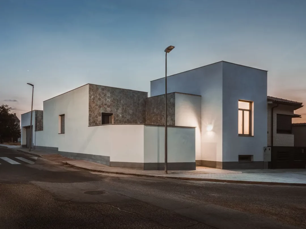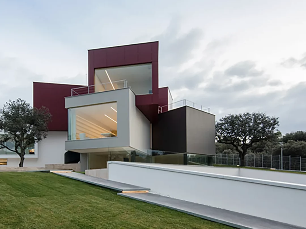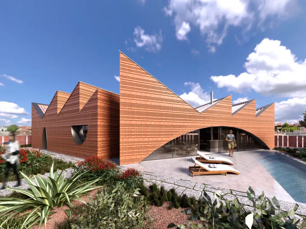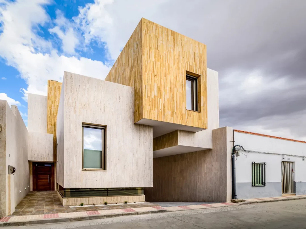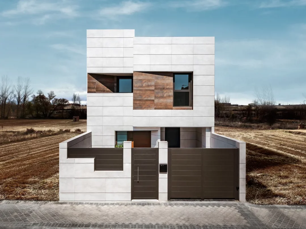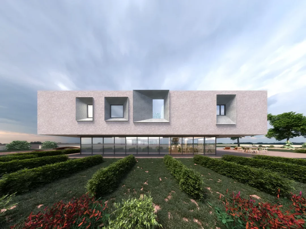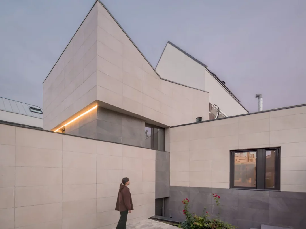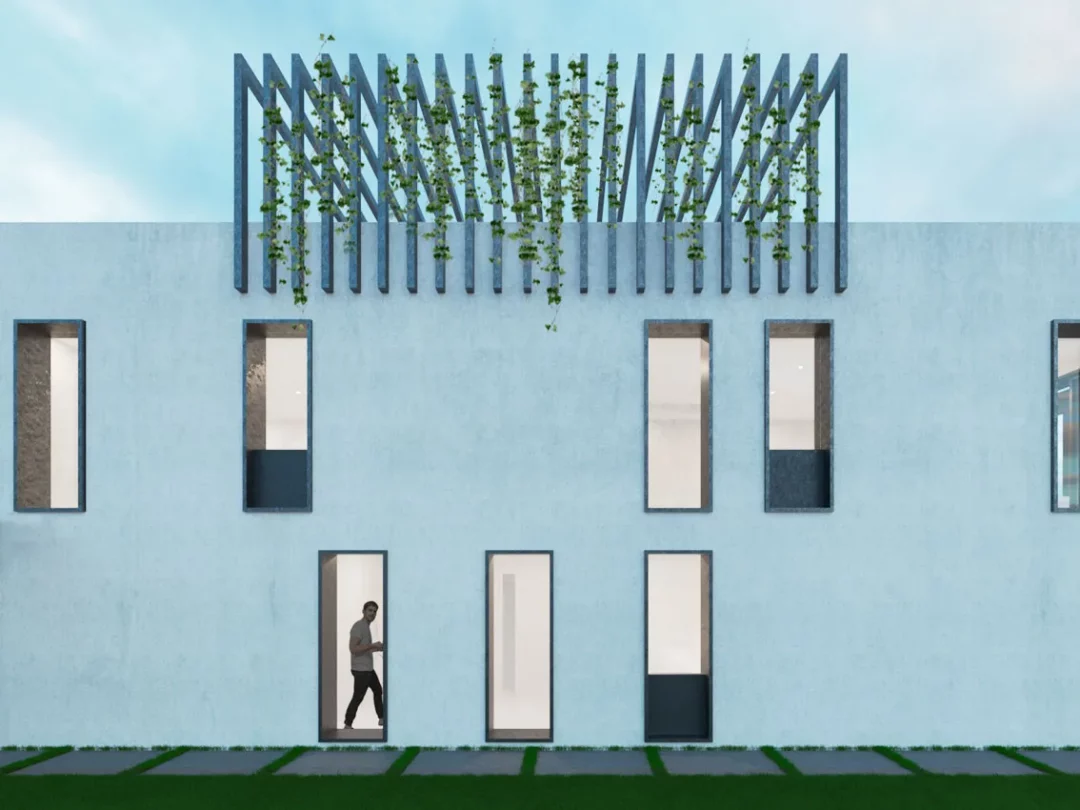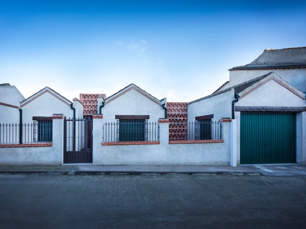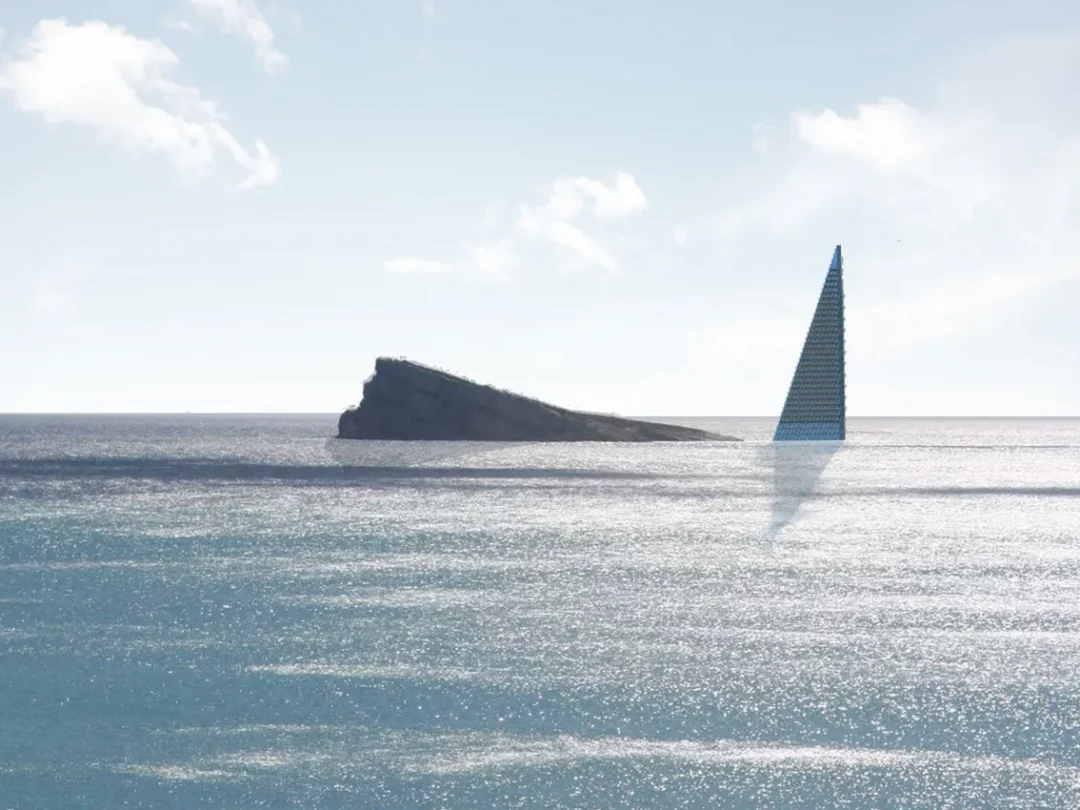Proyectos de arquitectura
2010 – 2025
Portada »
Estudio de arquitectura a medida
En OOIIO Arquitectura sabemos lo importante que es tu casa para ti.
En OOIIO somos un estudio de arquitectura en Madrid que nace con el objetivo de realizar proyectos de arquitectura a medida. El hogar es el espacio donde estarás la mayor parte de tu vida, por eso, debe ser cómodo para que puedas relajarte y coleccionar los mejores momentos junto a tus seres queridos.
Desde OOIIO nos encargamos de diseñar proyectos de arquitectura personalizados a medida, ya que entendemos que cada persona cuenta con una personalidad distinta y esta se verá reflejada en su casa.
Proyectos de arquitectura que realizamos
En OOIIO nos enfocamos en ofrecer servicios innovadores y de alta calidad para satisfacer las necesidades de nuestros clientes. Nuestro estudio se especializa en una amplia variedad de proyectos
Visualización de tu proyecto
Trabajamos proyectos de arquitectura personalizados a medida donde nuestro equipo de profesionales en las distintas áreas se encarga de medir las estancias, pensar y calcular cómo construir y cambiar espacios para cubrir las necesidades de nuestros clientes.
En OOIIO realizamos proyectos a tu medida, hacemos un control de costes y te ofrecemos la posibilidad de que visualices en 3D tu proyecto para que comprendas bien el uso de los espacios. Además, nos comprometemos a cumplir con los plazos establecidos
Aplicamos el Método Hygge
El método hygge, que es un método creativo único para hacer realidad tu casa a medida.
El término hygge hace referencia a una filosofía de vida basada en apreciar los pequeños placeres de la vida, y qué mejor manera que aplicar esta filosofía en tu casa. Contar con una casa donde exista el bienestar es vivir feliz.
Optimización de recursos
En OOIIO, nuestros profesionales se encargan de aprovechar todos tus recursos de la forma más eficiente posible para construir un espacio único y personalizado. Nuestros objetivos son los mismos que los tuyos: hacer de tu casa un sueño posible.
Te acompañamos en el proceso
Entendemos que los proyectos de arquitectura a medida vayan acompañados de dudas y nerviosismo, pero con OOIIO no tendrás que preocuparte. Nuestros profesionales sabrán qué hacer en cada momento ya que el proyecto quedará definido y cerrado antes de construir. Además, mantendrán una comunicación continua contigo para que sepas en todo momento cómo evoluciona la obra.
Creamos proyectos arquitectónicos a tu medida

