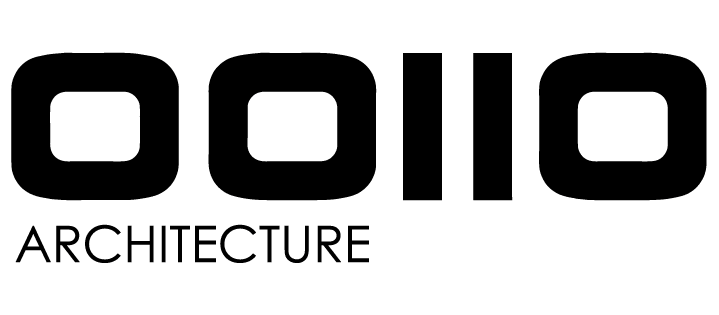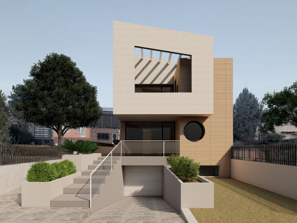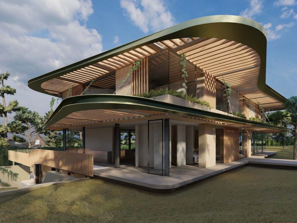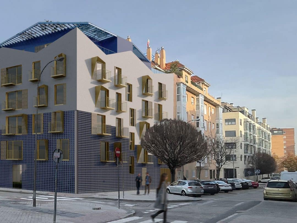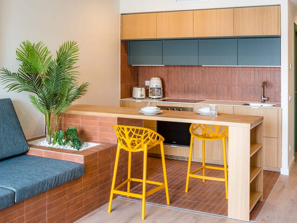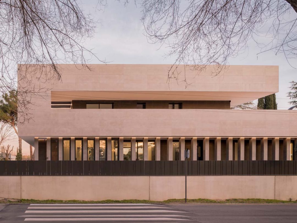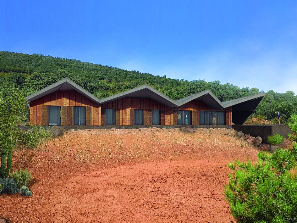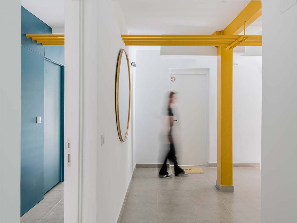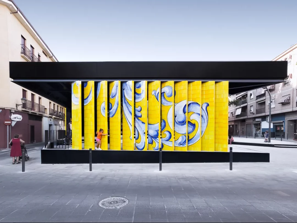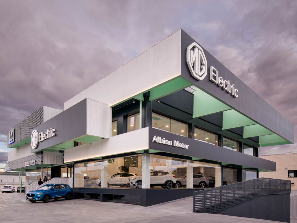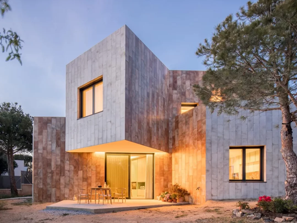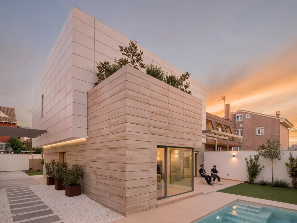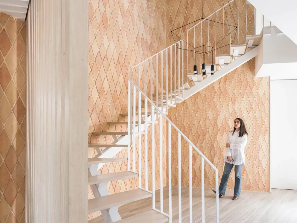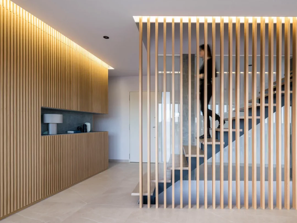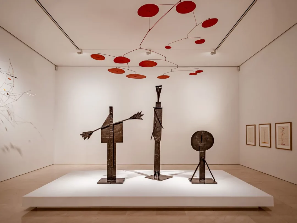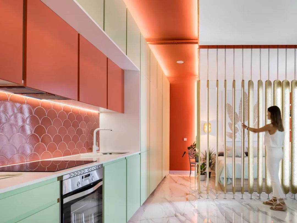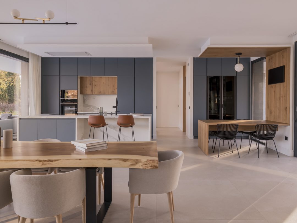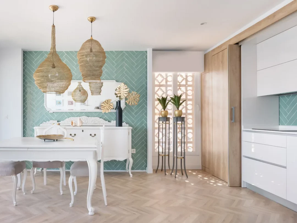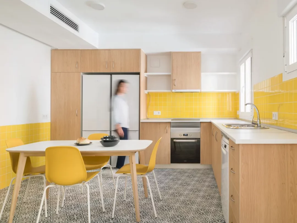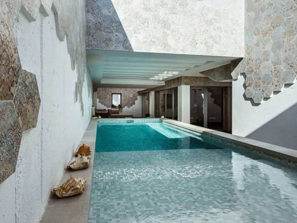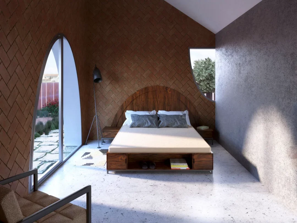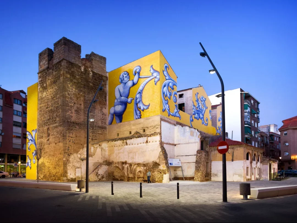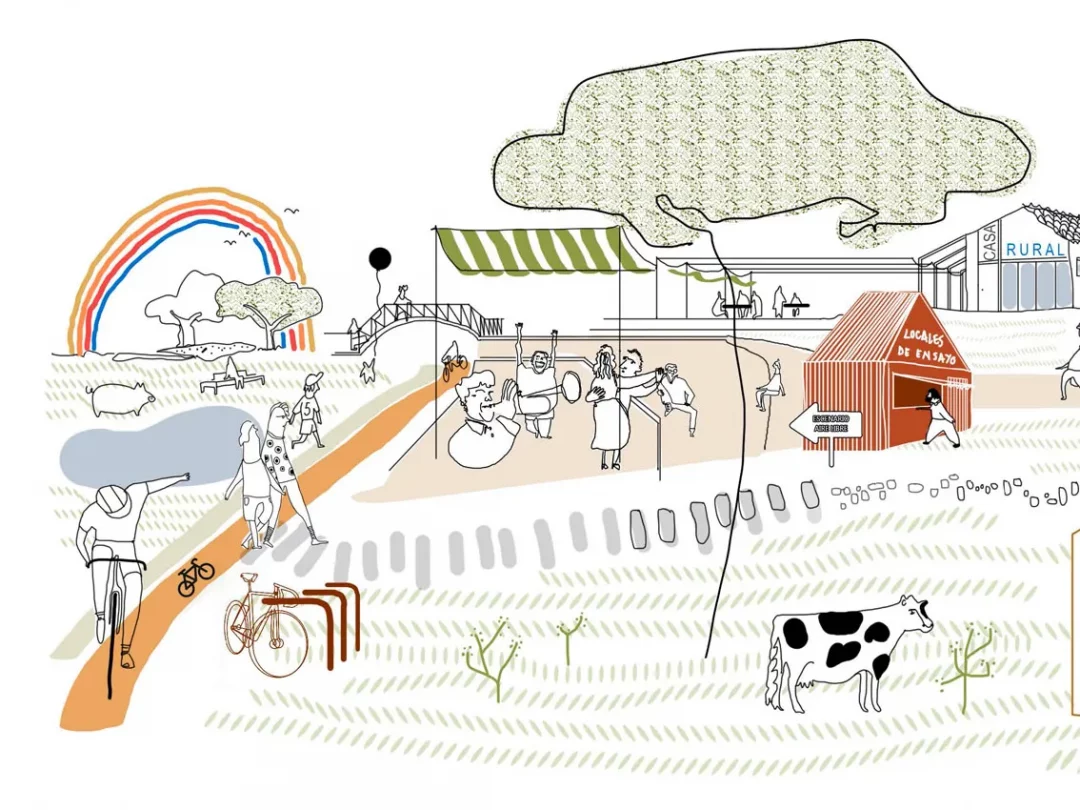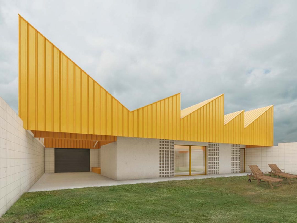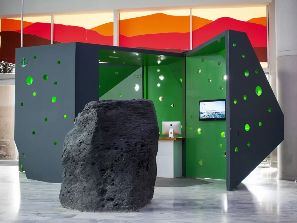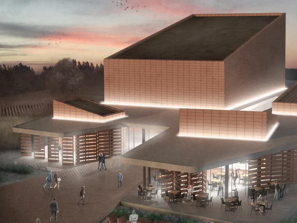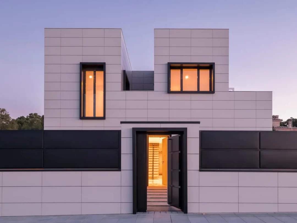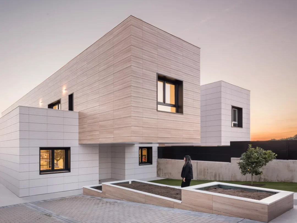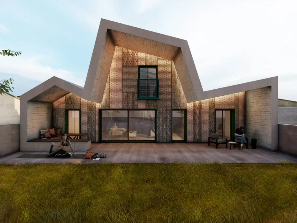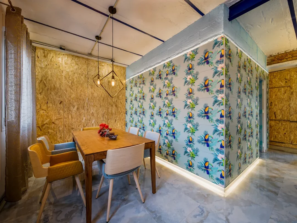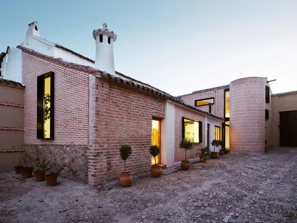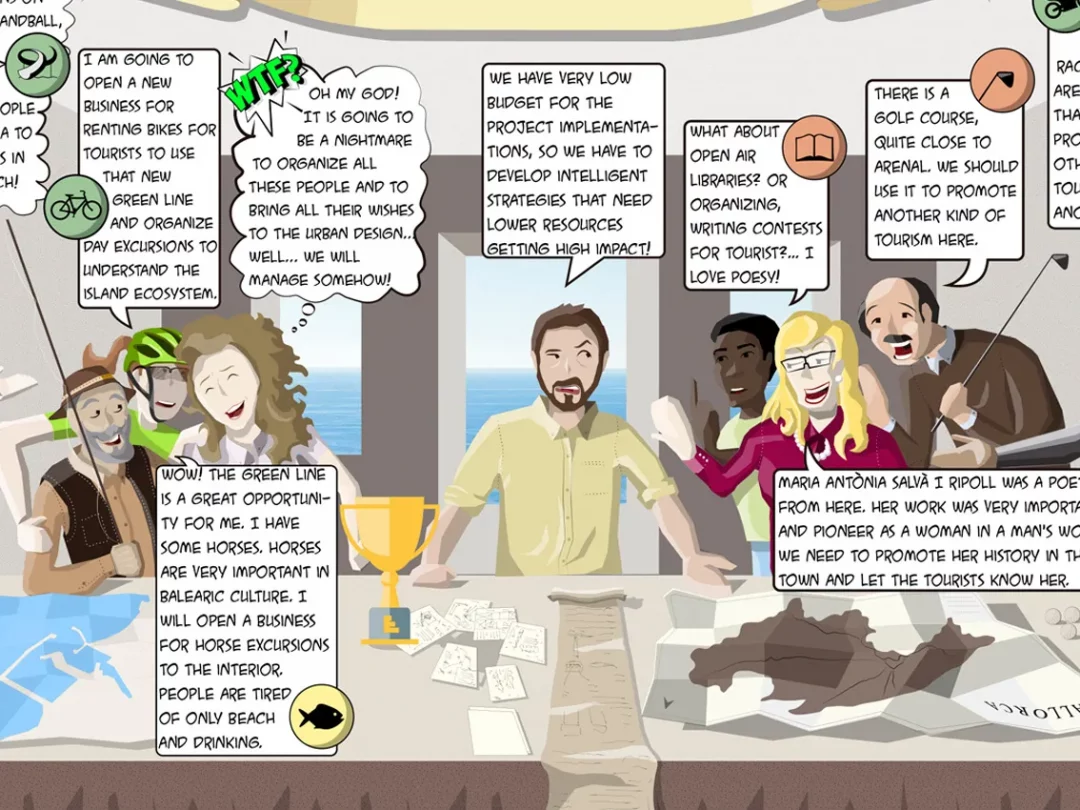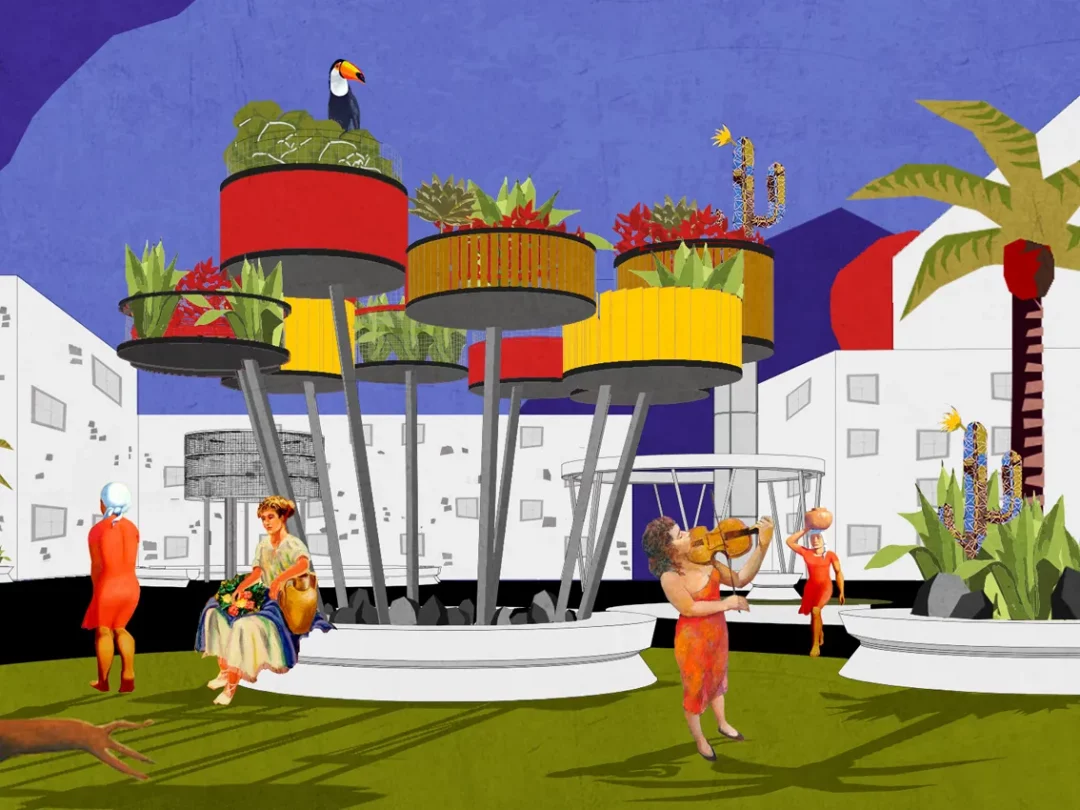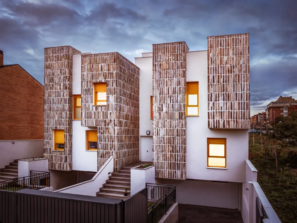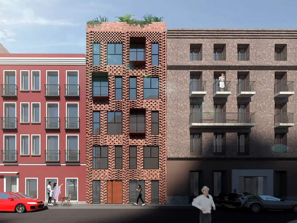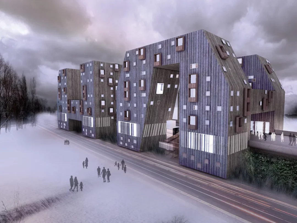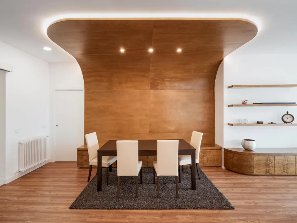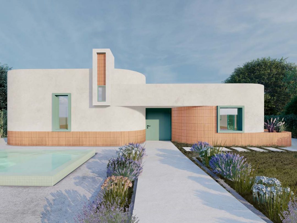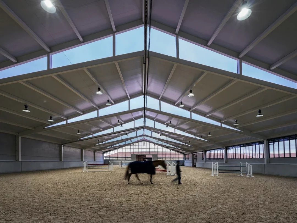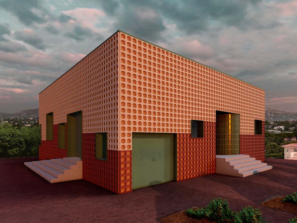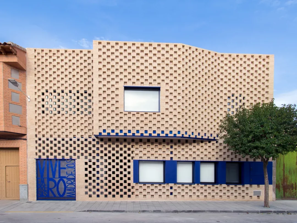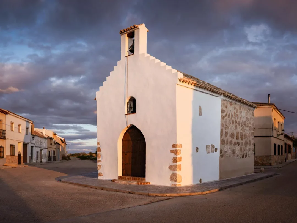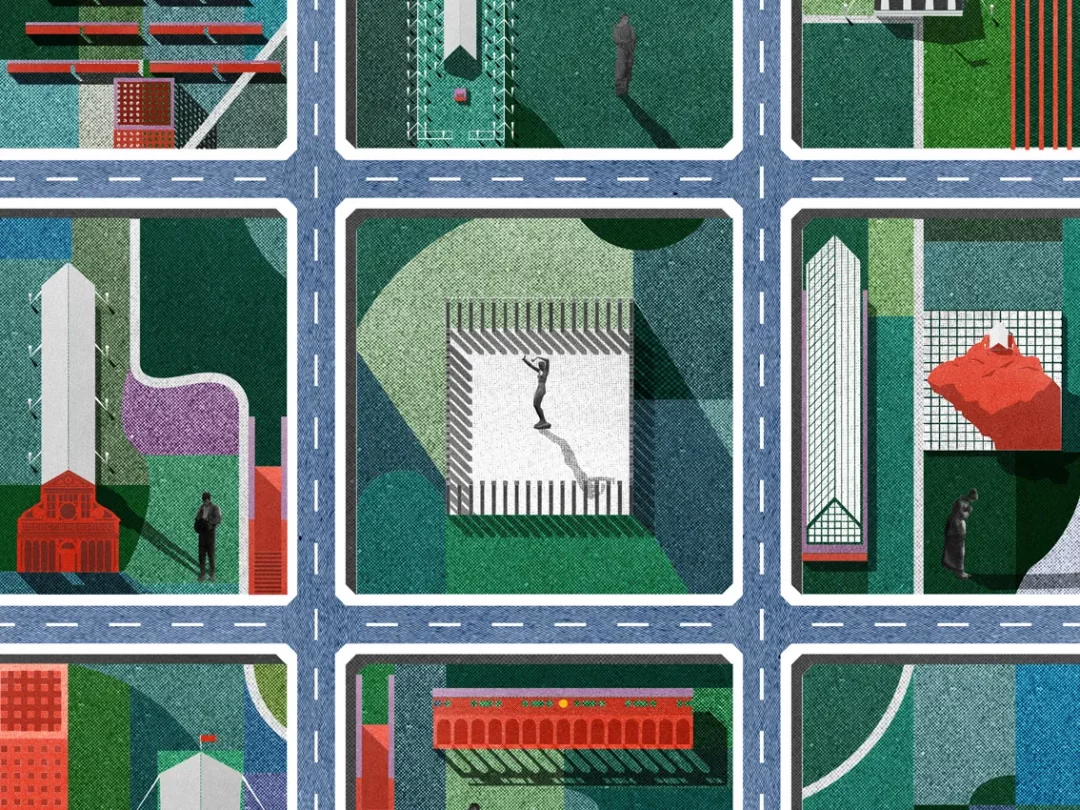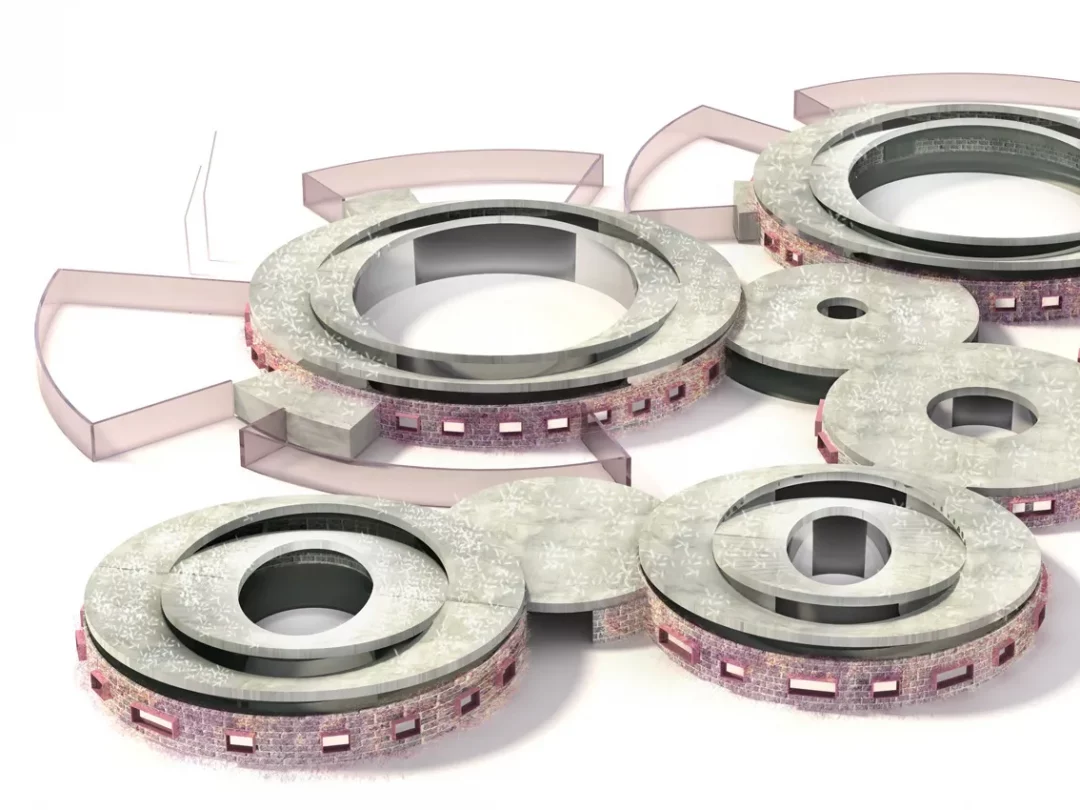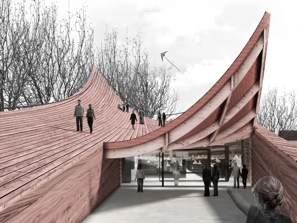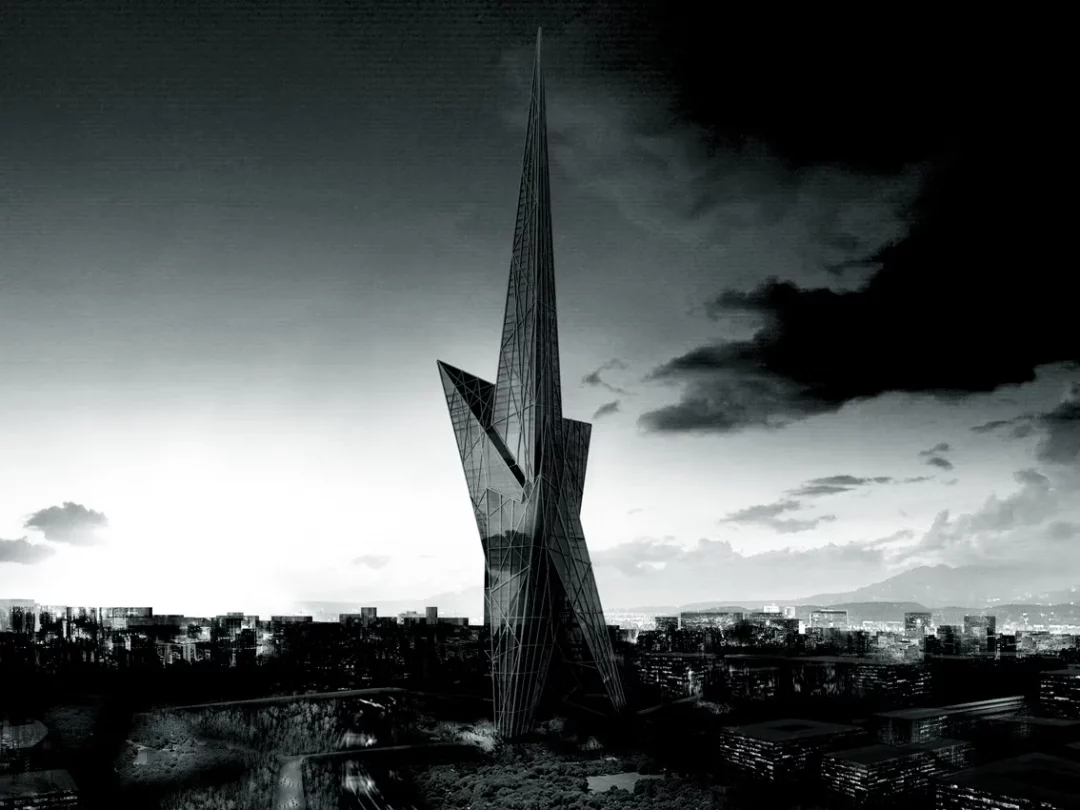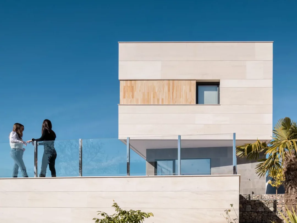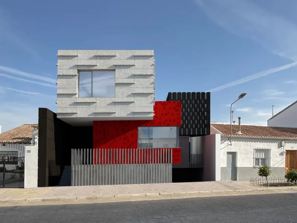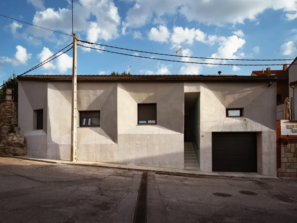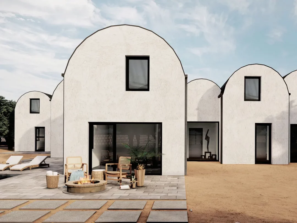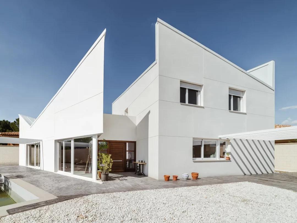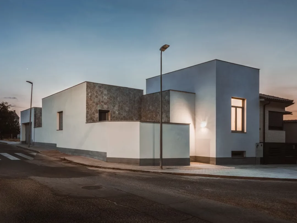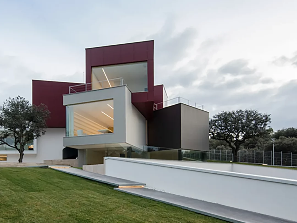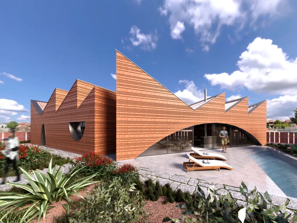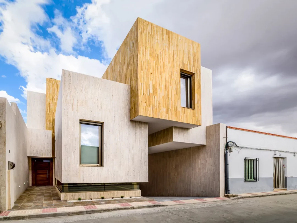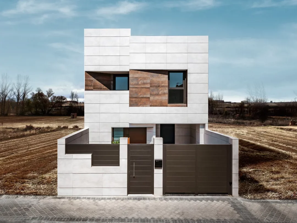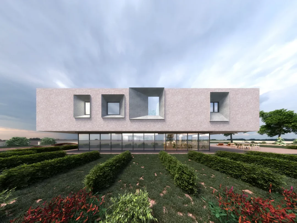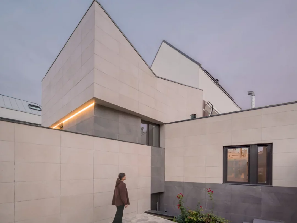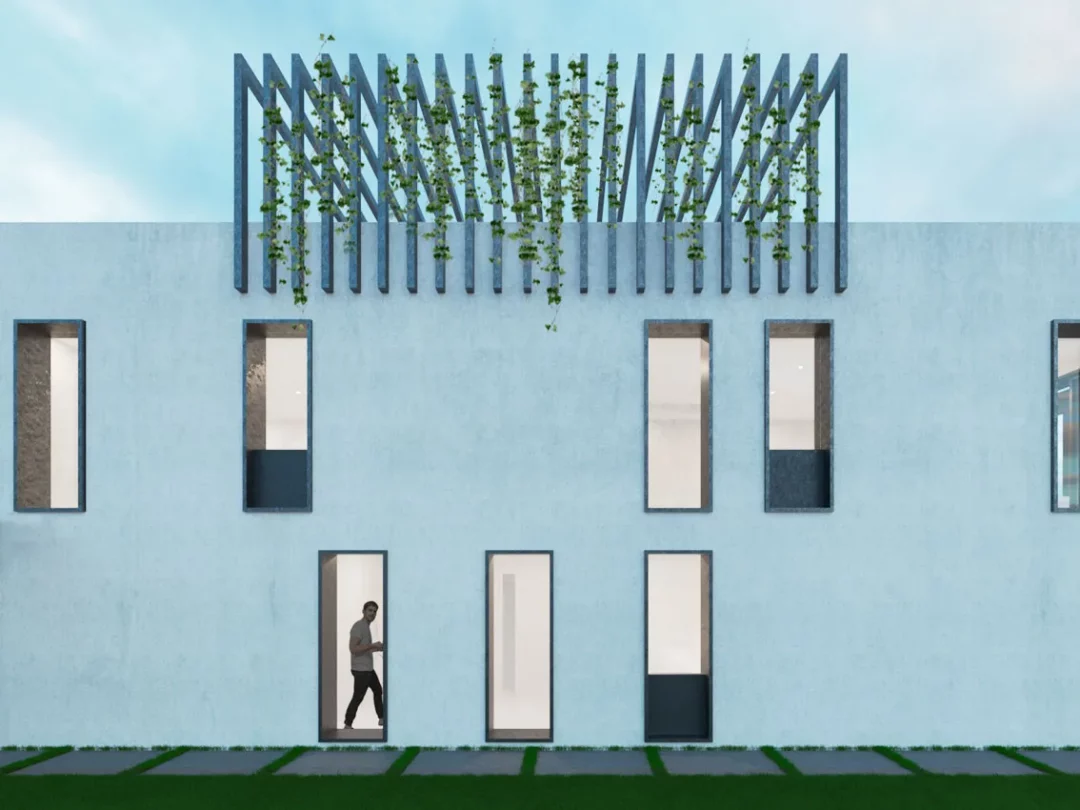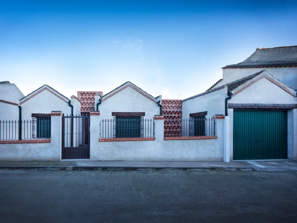Architectural projects
2010 – 2023
Tailor-made architecture studio
At OOIIO Arquitecture we know how important your home is to you.
OOIIO is an architectural firm in Madrid that was created with the aim of carrying out customized architectural projects. The home is the space where you will spend most of your life, so it should be comfortable so you can relax and collect the best moments with your loved ones.
At OOIIO we take care of designing customized architectural projects, since we understand that each person has a different personality and this will be reflected in your home.
Architectural projects that we carry out
At OOIIO we focus on providing innovative and high quality services to meet the needs of our customers. Our studio specializes in a wide variety of projects
This is how we work at OOIIO
Visualization of your project
We work on customized architectural projects where our team of professionals in different areas is in charge of measuring the rooms, thinking and calculating how to build and change spaces to meet the needs of our clients.
In OOIIO we make projects to your needs, we make a cost control and we offer you the possibility to visualize your project in 3D so you can understand the use of the spaces. In addition, we are committed to meeting the established deadlines.
We apply the Hygge Method
The hygge method, which is a unique creative method to make your custom home a reality.
The term hygge refers to a philosophy of life based on appreciating the small pleasures in life, and what better way to apply this philosophy in your home. To have a house where well-being exists is to live happily.
Resource optimization
At OOIIO, our professionals take care of taking advantage of all your resources in the most efficient way possible to build a unique and personalized space. Our goals are the same as yours: to make your home a dream come true.
We accompany you in the process
We understand that custom architecture projects are accompanied by doubts and nervousness, but with OOIIO you won’t have to worry. Our professionals will know what to do at all times since the project will be defined and closed before construction. In addition, they will maintain continuous communication with you so that you know at all times how the work is progressing.
We create customized architectural projects
