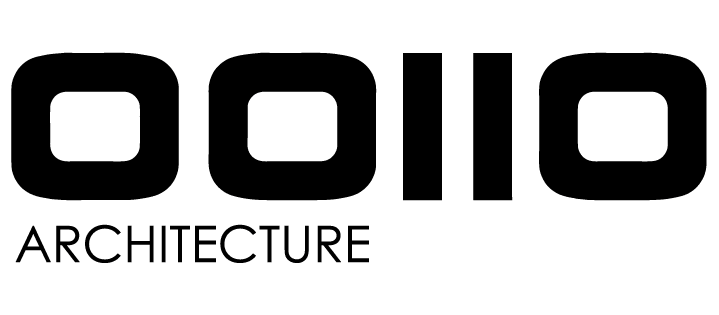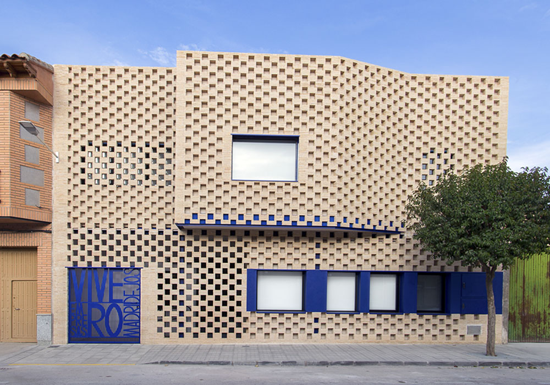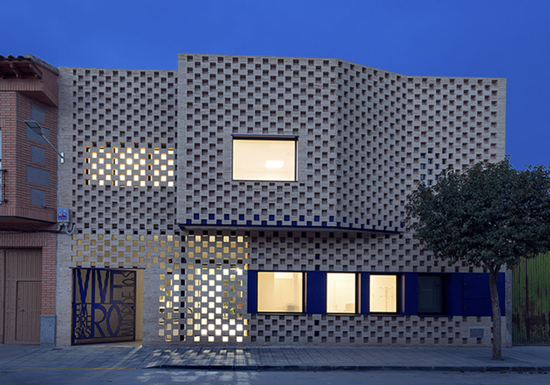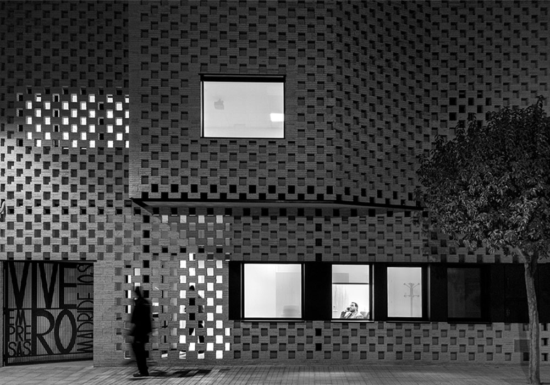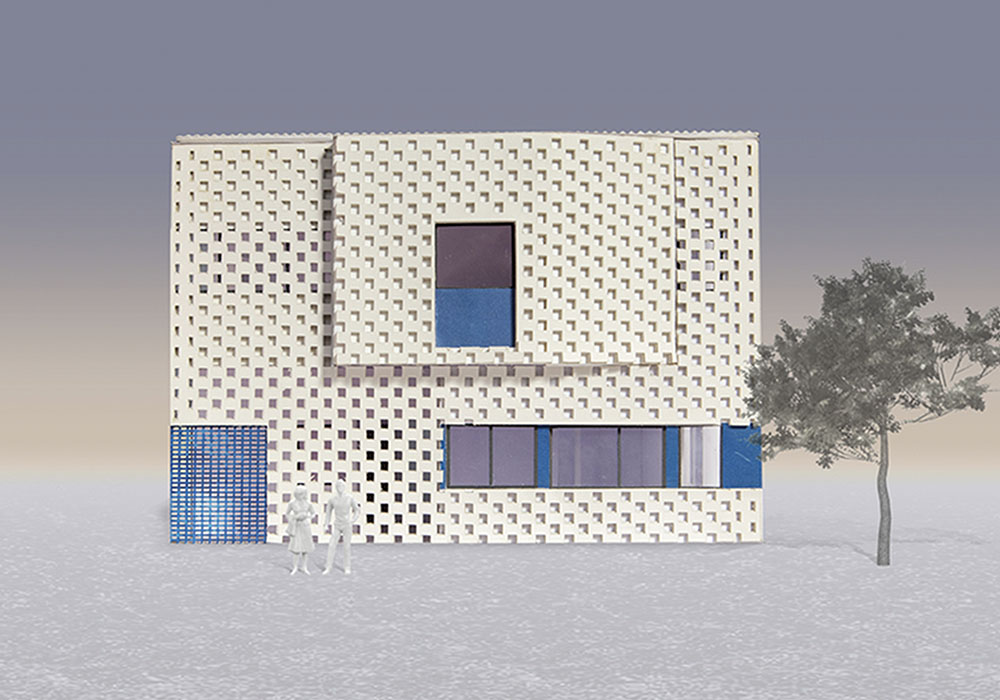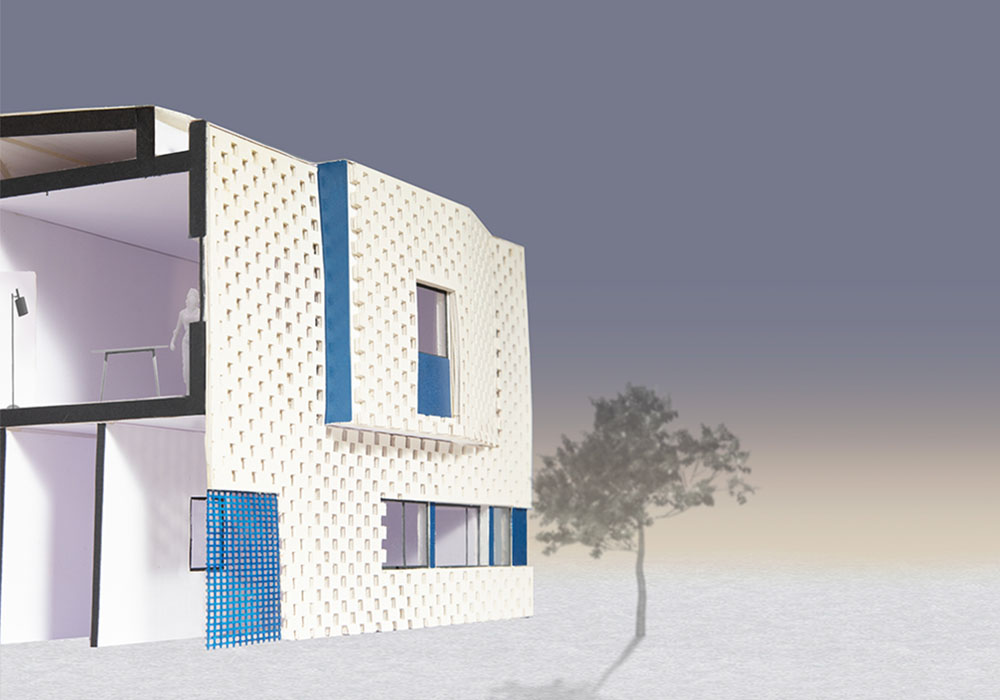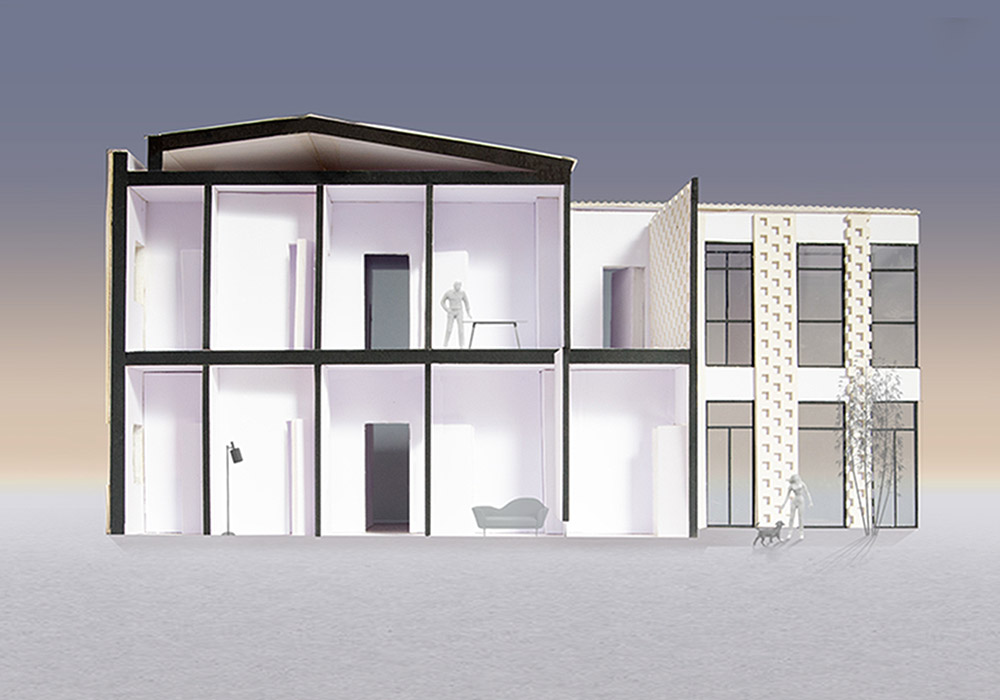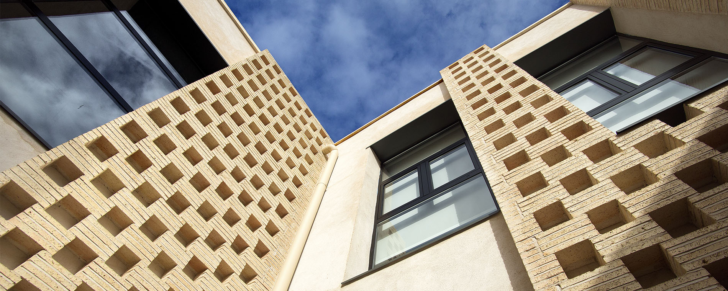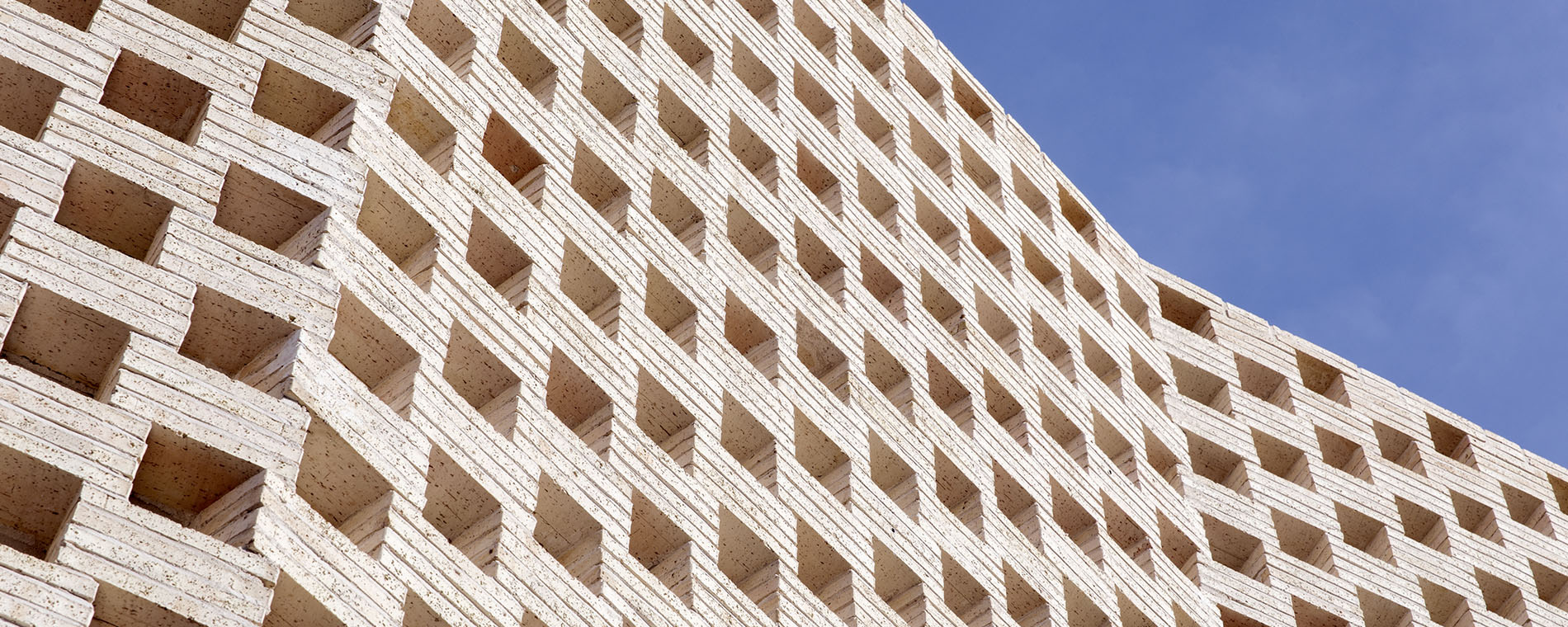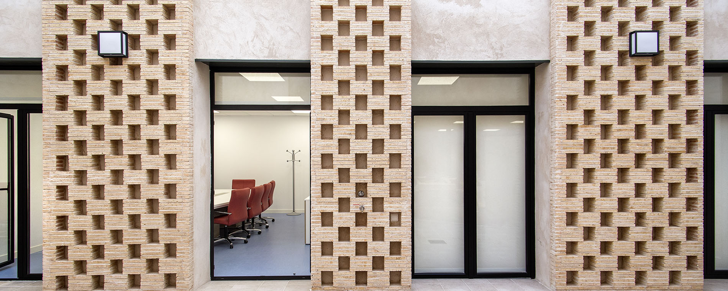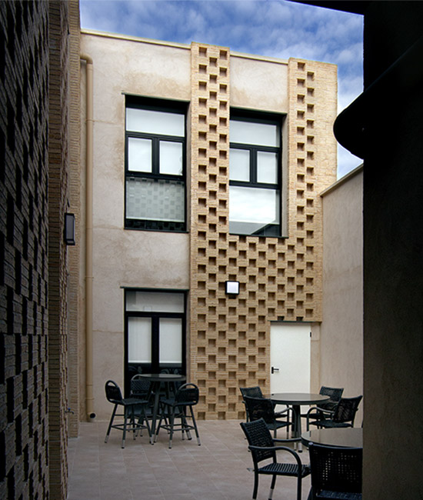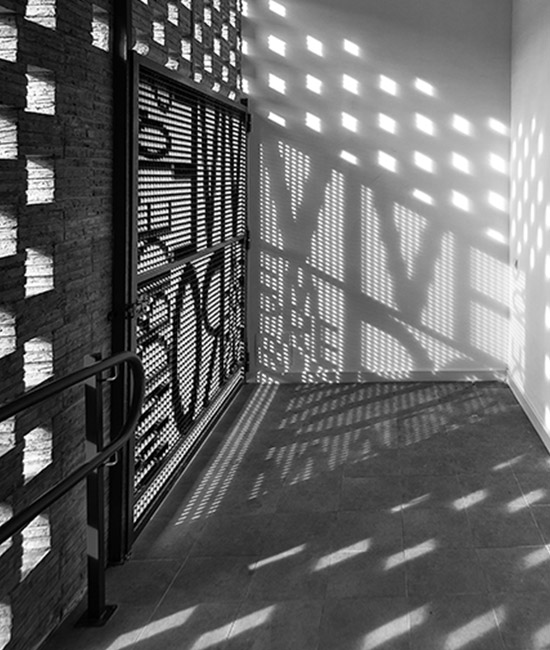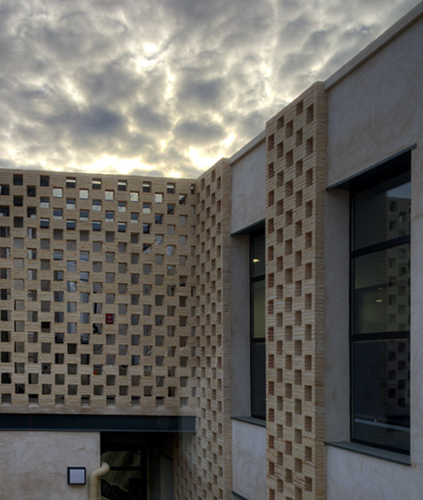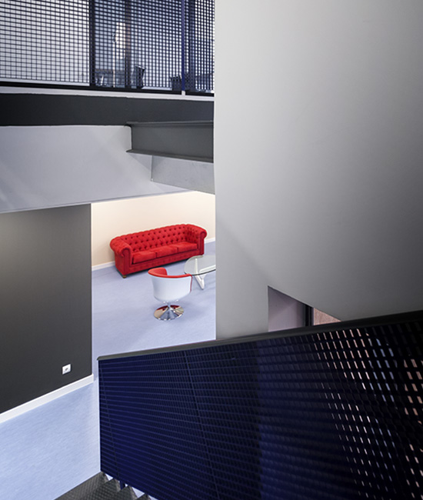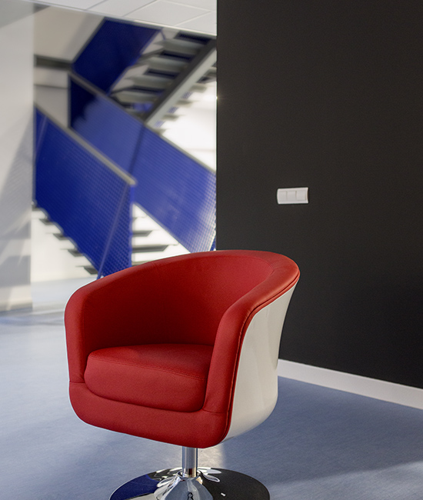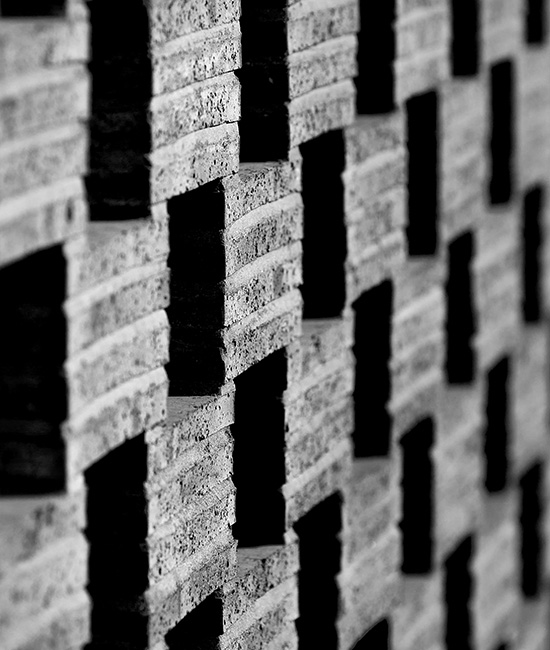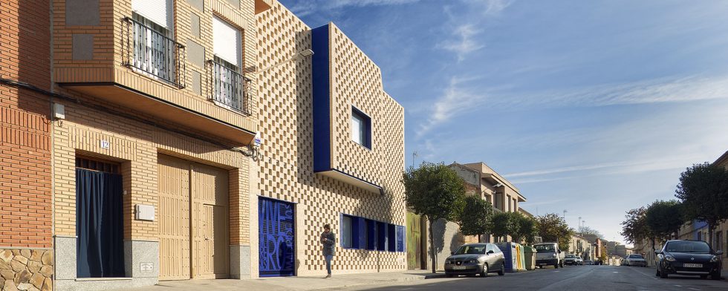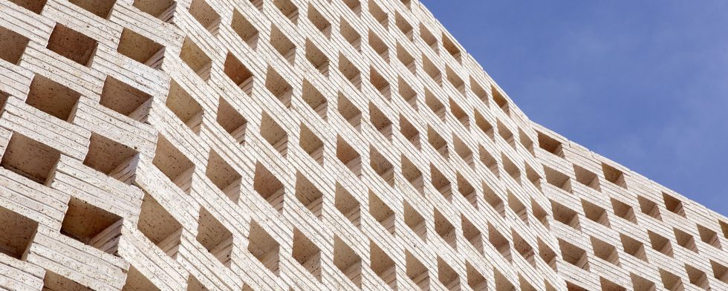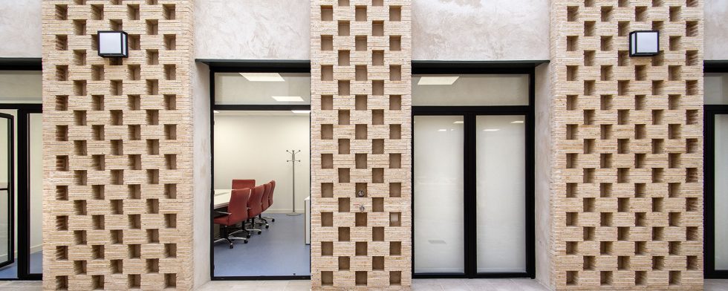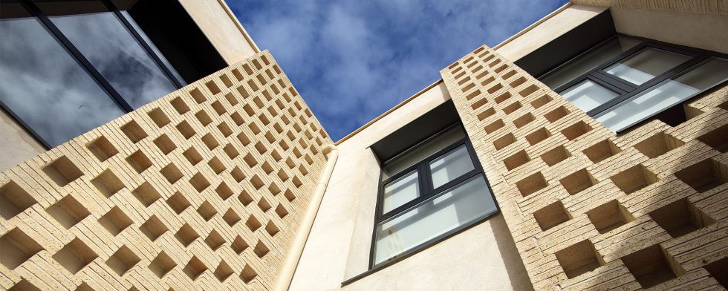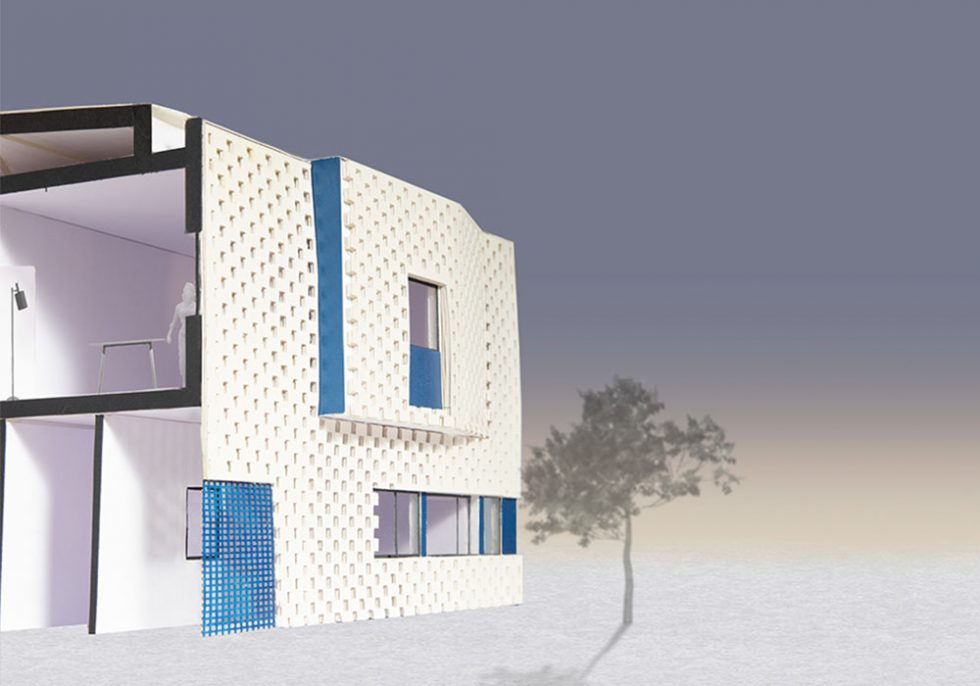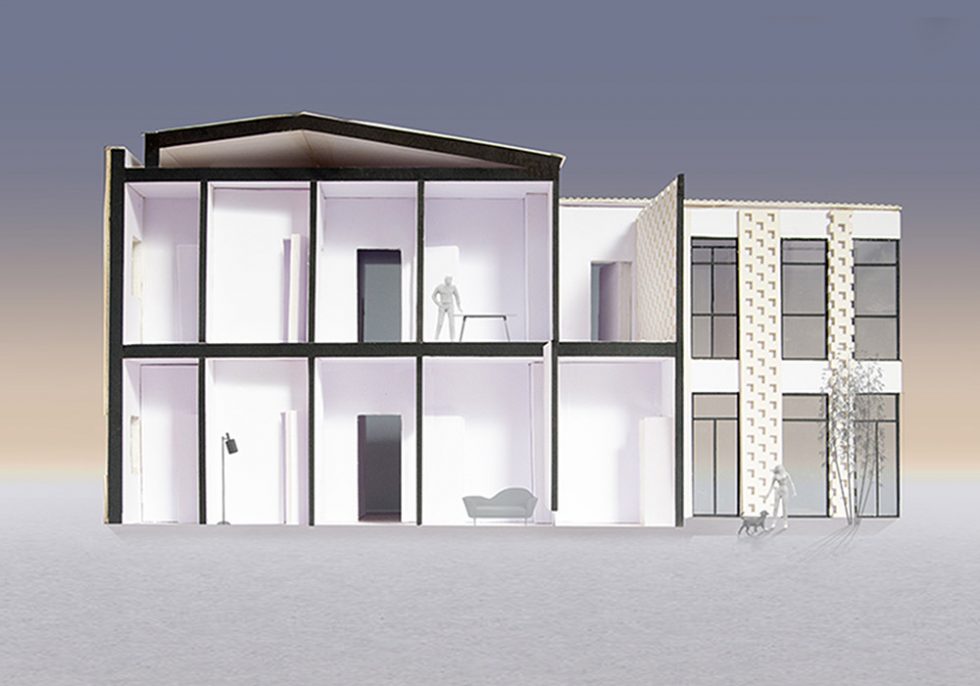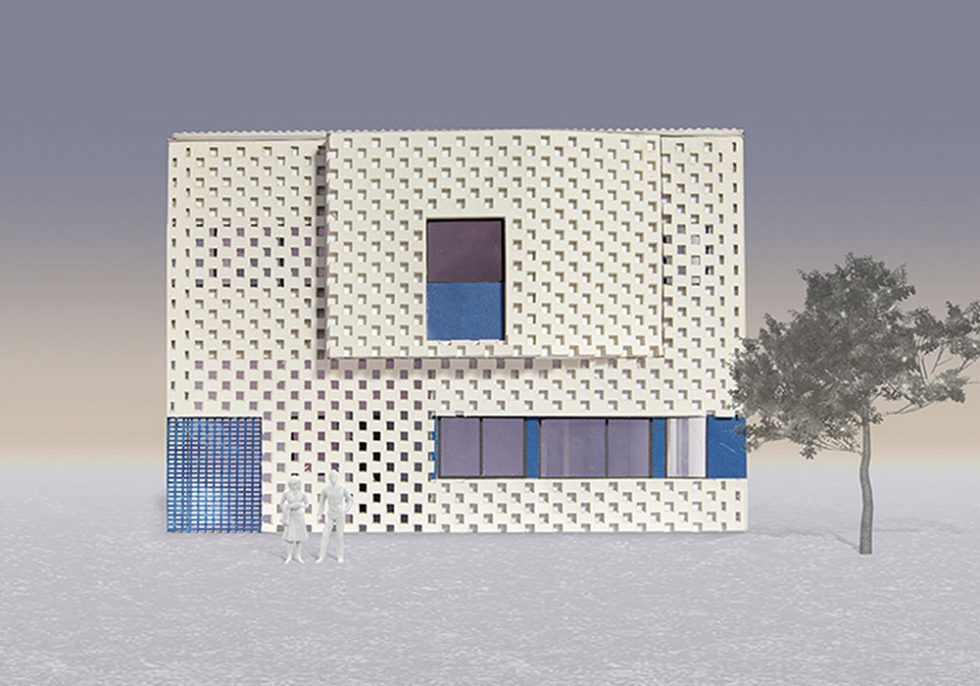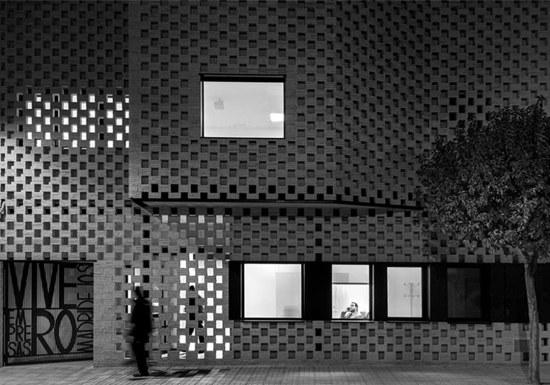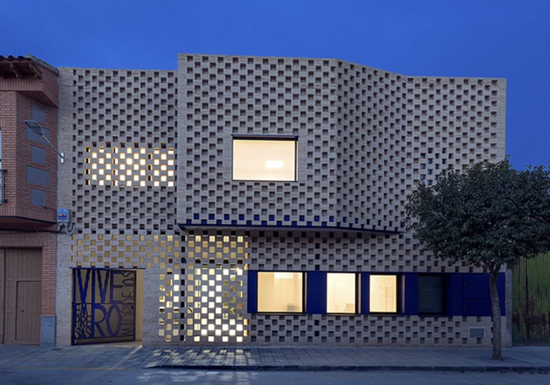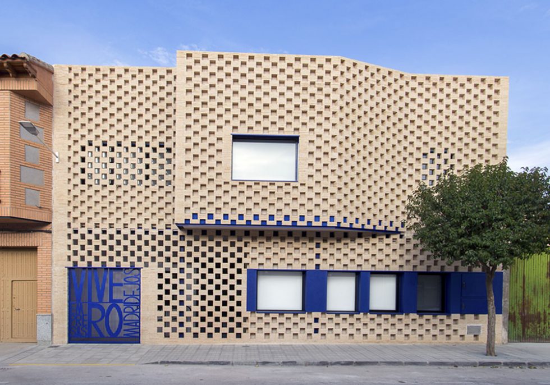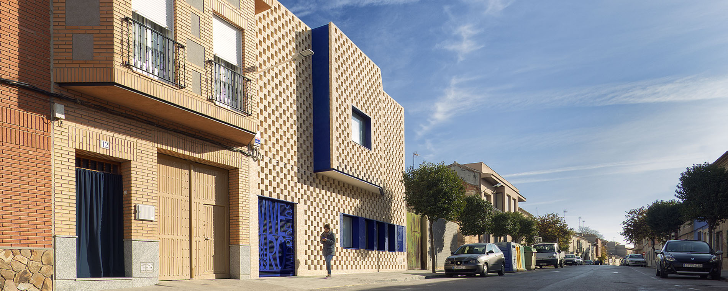
OOIIO’s proposal proved to be the winner, based on the recovery of the old building through strategies that enhance its sustainability, accessibility and maintenance economy. Trying not to eliminate the things that work from the previous building, so that the intervention is as economical and rational as possible.
The use around the two pre-existing courtyards is encouraged, so that the daily activity revolves around natural light and gardens.
OOIIO proposes for the new business incubator the elimination of the facades, which did not present adequate thermal insulation conditions, greatly reinforcing the insulation of the building with important insulating contributions in interior transdos, in addition to a protection strategy against the intense sun that suffers the area in summer thanks to a double facade made by means of a brick latticework, which avoids the direct incidence of the sun on the vertical cloths and in turn projects small shaded areas on it.
Apart from thermally protecting, the size of the windows is greatly increased to introduce as much natural light as possible into the interior, including through roof skylights, but without the gaps being excessive, due to the extreme weather of the place, very hot in Summer and very cold in winter.
The sustainability strategy is completed through passive architecture with active elements such as a state-of-the-art air conditioning system, completely renovated, capable of air-conditioning in a sectorized manner each corner of the business incubator.
A new building recycled from another in disuse. A representative and symbolic space for Madridejos, important to project your image as a place where you can undertake and create a future.
A building of the twentieth century, updated to the twenty-first century.
