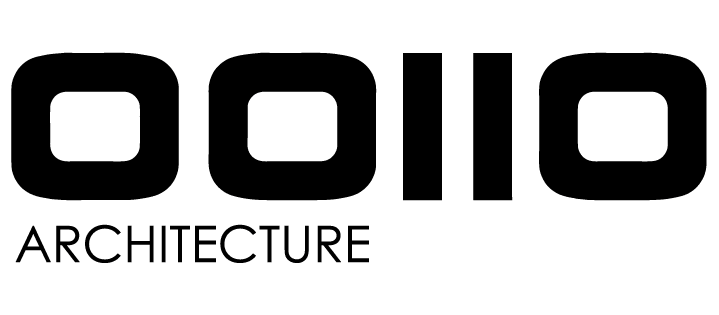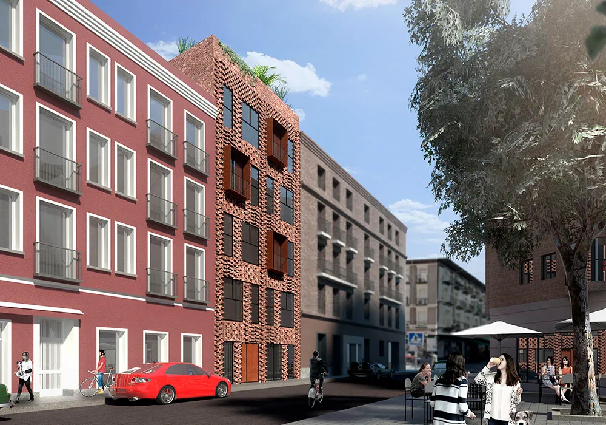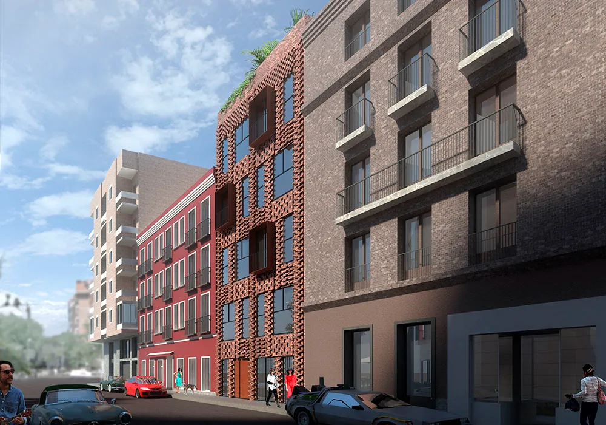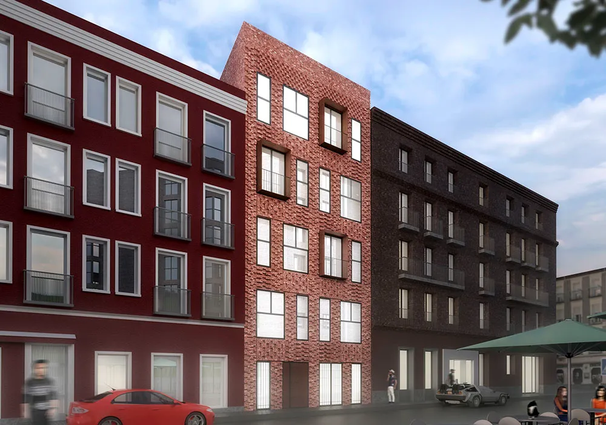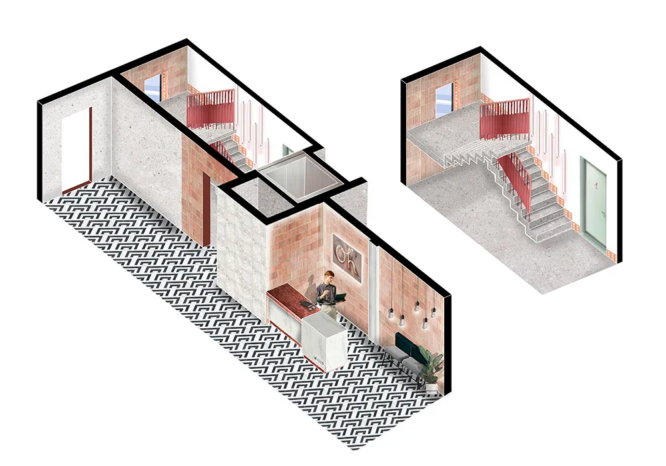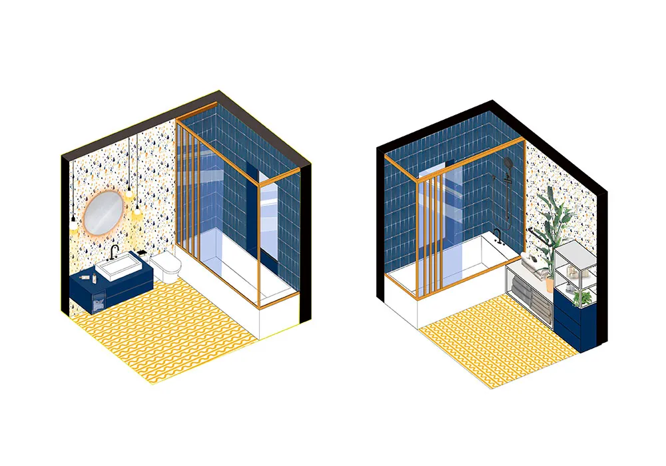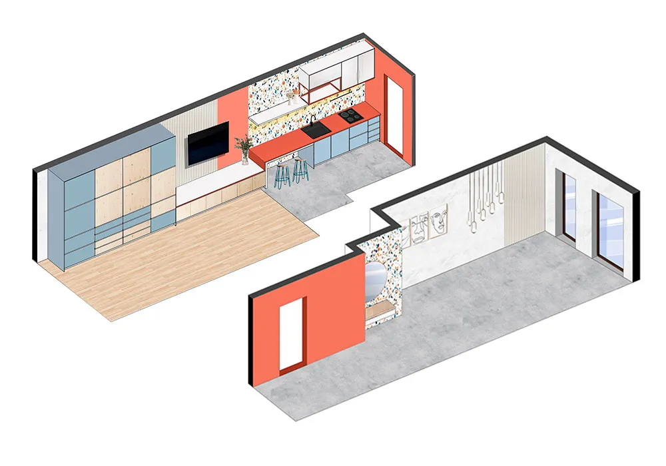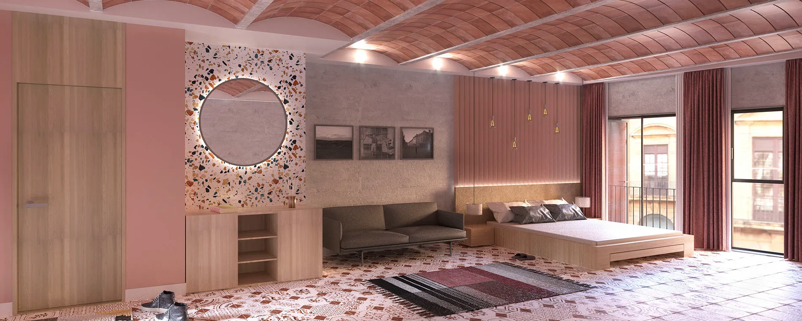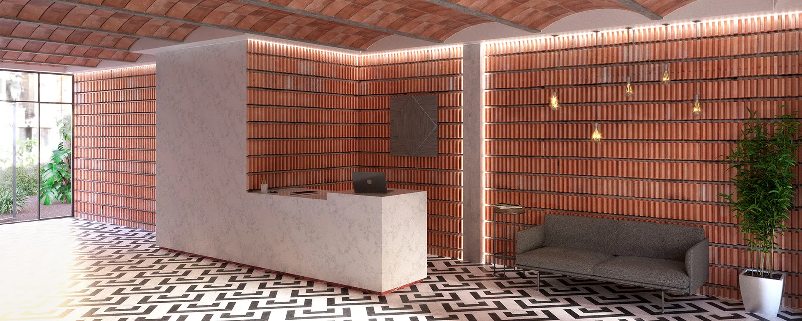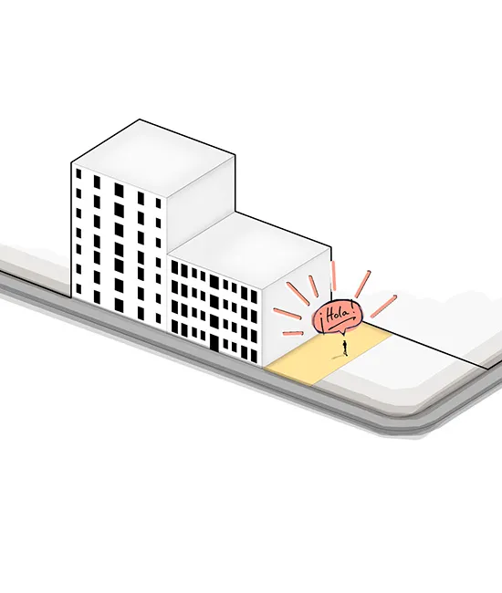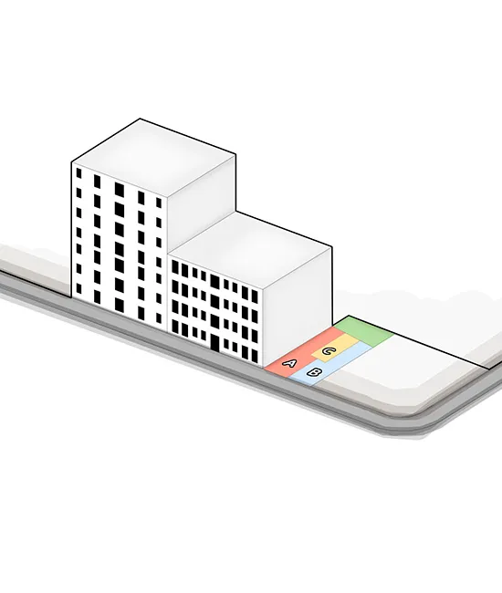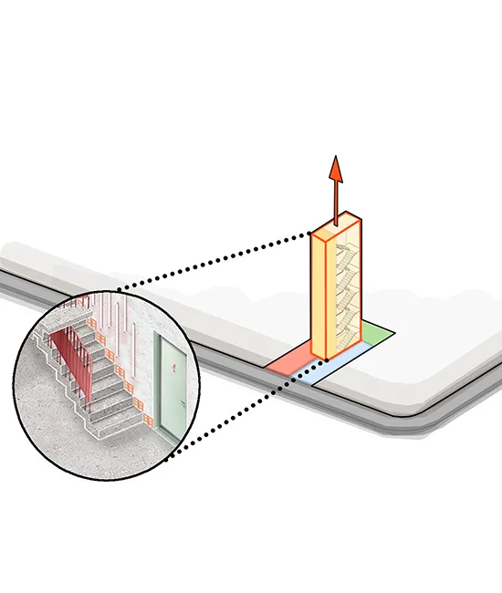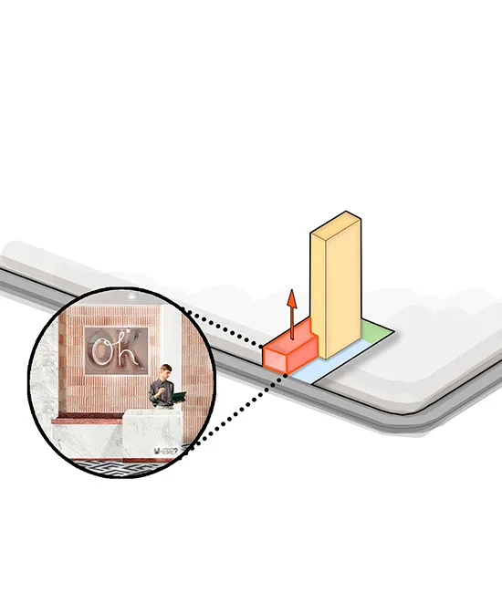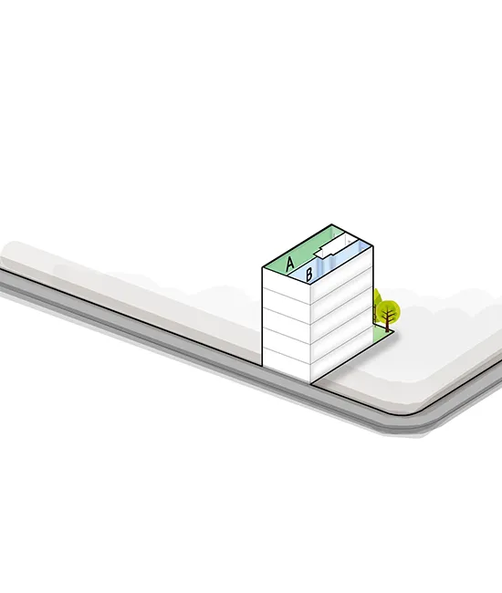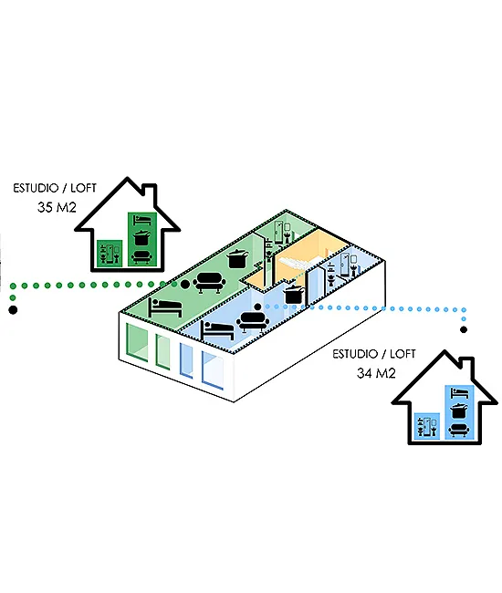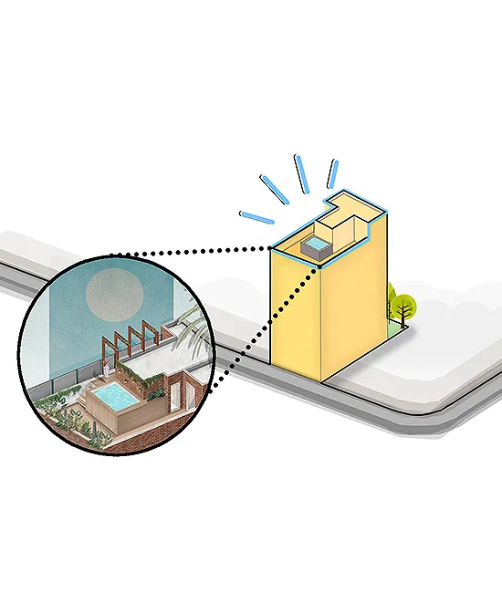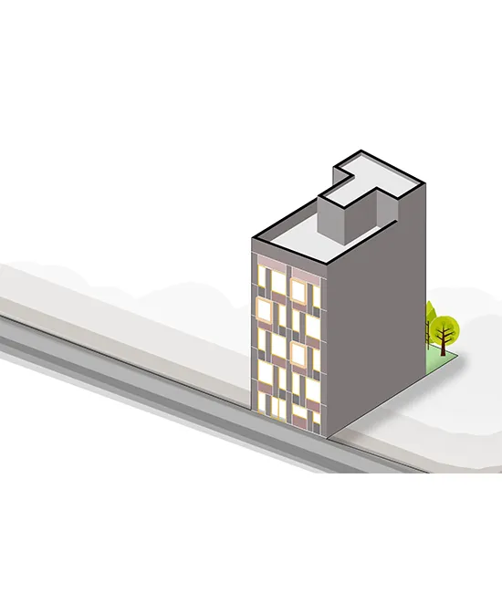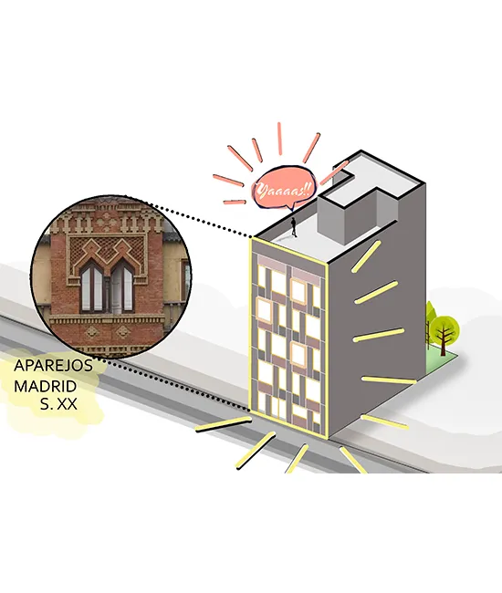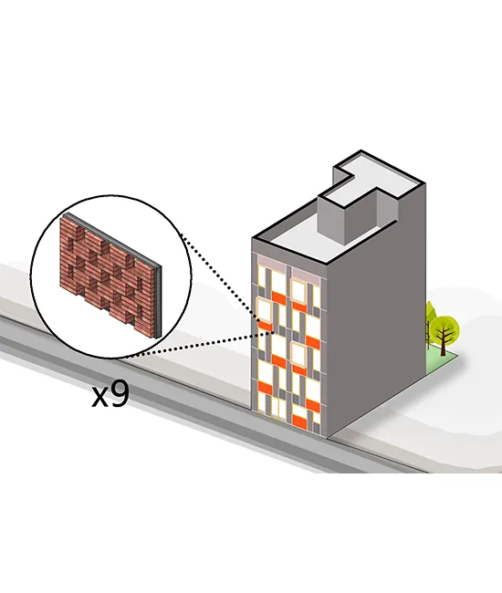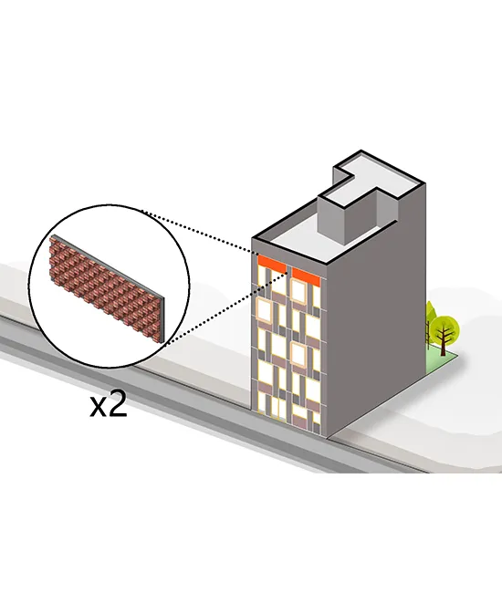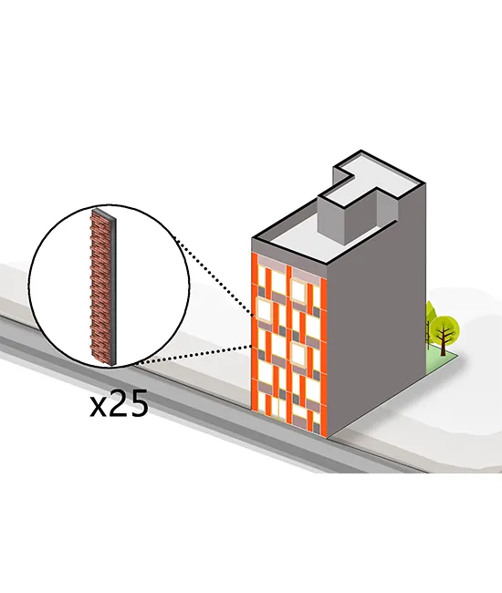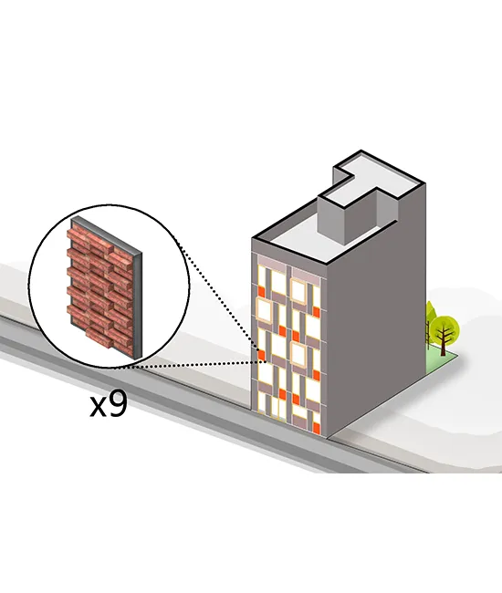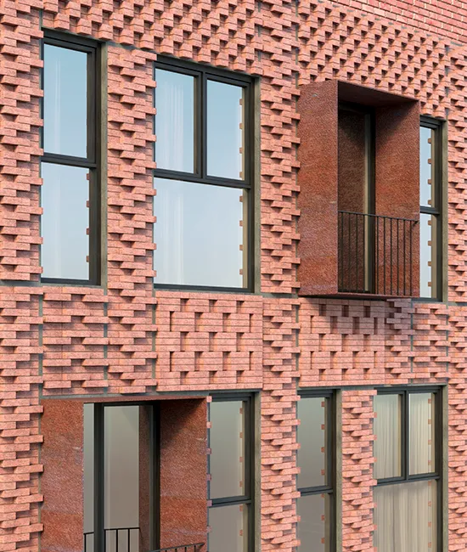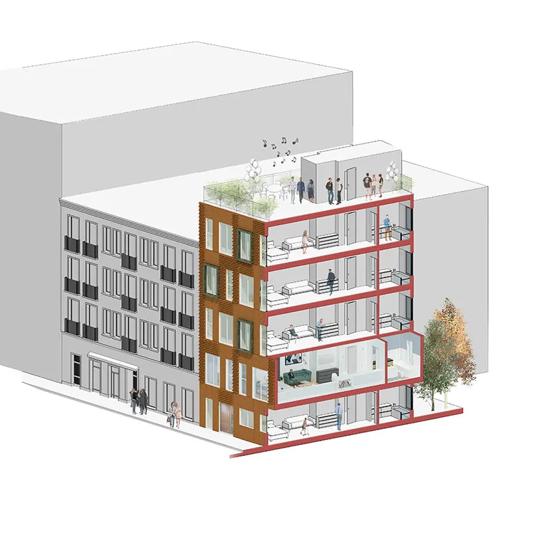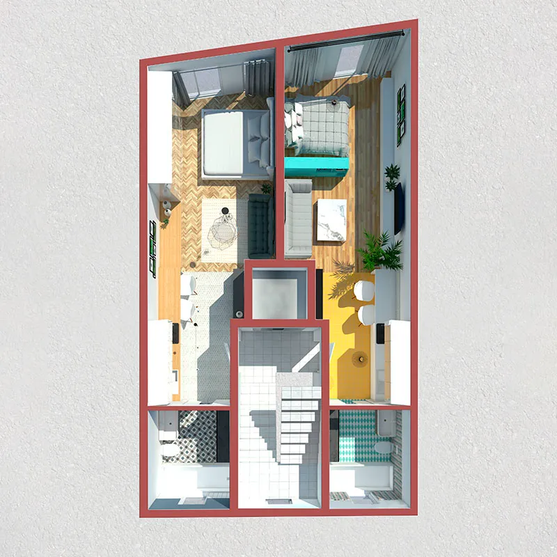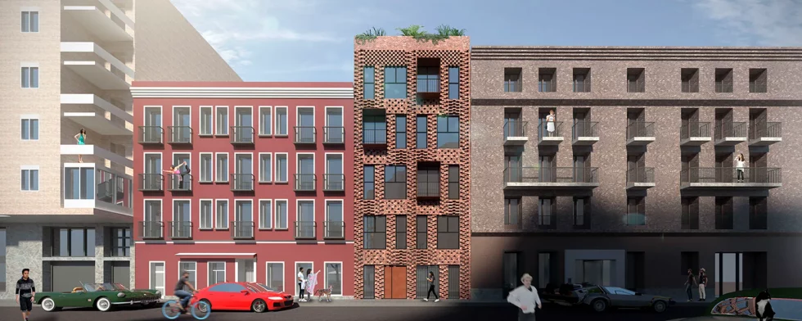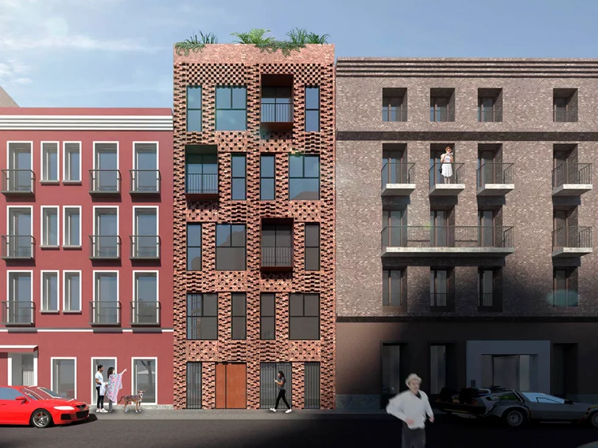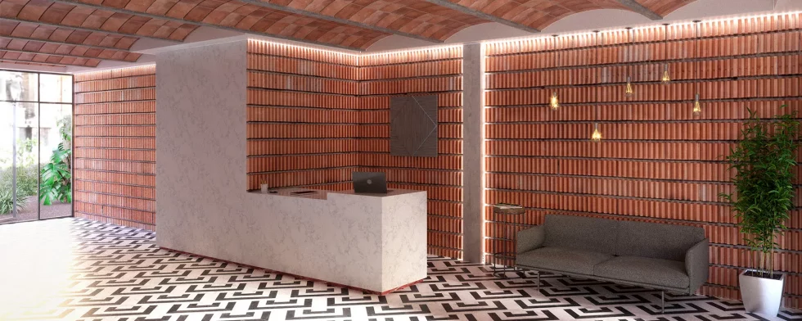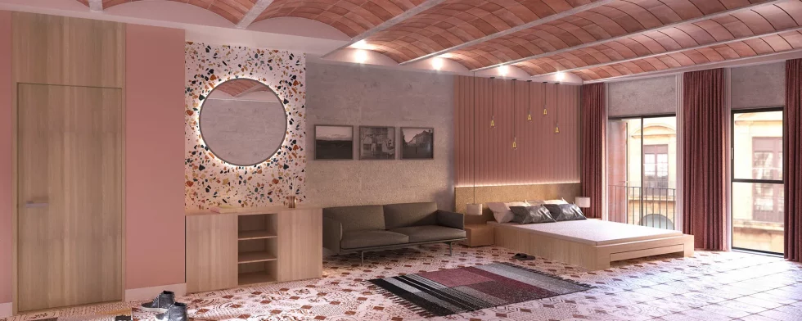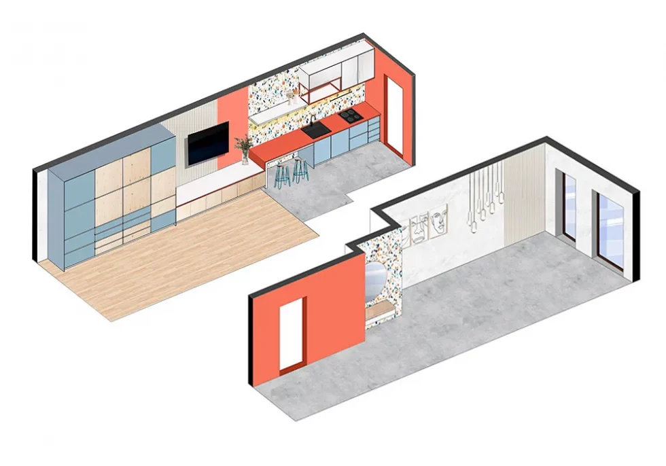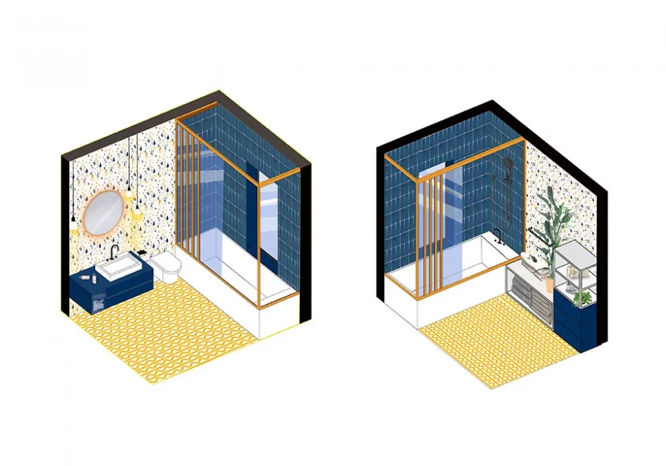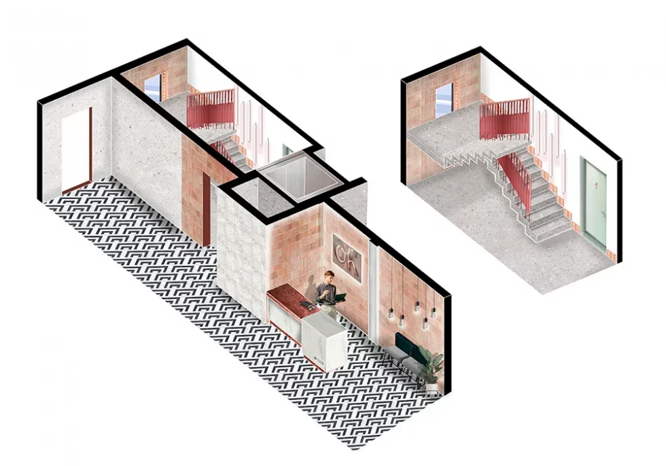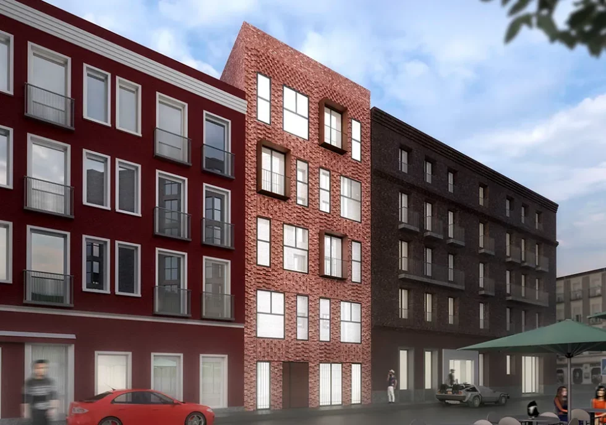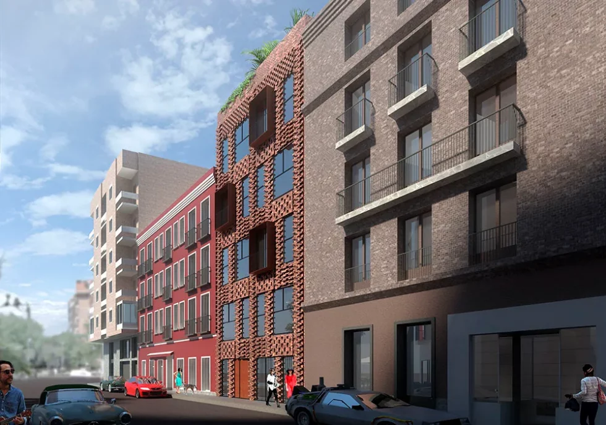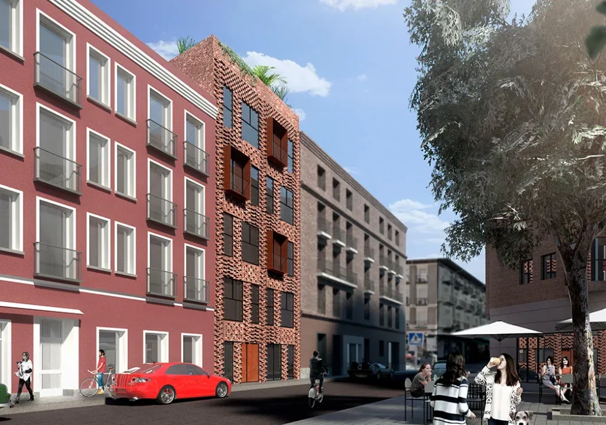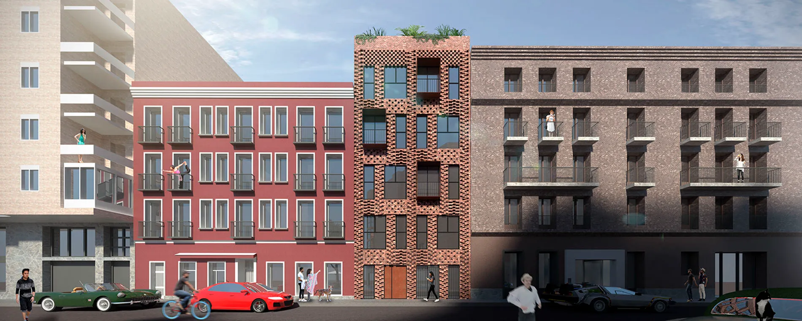
The project for the Labrador Building starts from that idea of obtaining the maximum profitability from an almost residual plot because it is very narrow and with just the right dimensions to be able to fit a core of vertical communications, also leaving enough space to develop decent housing.
Through numerous studios, the architects of OOIIO managed to put together a highly efficient solution for the purposes of functionality and that obtains 9 studios for sale or rent and common patio and terrace areas with a swimming pool on the roof.
At the same time that the plant was being resolved, the design of the new building drank from its immediate surroundings, was inspired by the existing neighbor architecture, in the most traditional details that we can find in the old buildings of Madrid center.
It was decided to use brick, as a cheap and very common material in the traditional architecture of the area. And in particular the architects looked at those neo-Mozarabic geometric games that are everywhere on the most traditional facades of 19th and early 20th century buildings, which generate a great wealth of details and movement, changing their perception as the incidence of sunlight changes on them.
To achieve the highest possible energy efficiency at the best price for the developer, a ventilated façade was designed based on workshop-mounted brick panels, with different dimensions and sets of rigging, in such a way that the energy consumption of the building is considerably reduced.
OOIIO Architecture was also in charge of the Interior Design of this residential building in Madrid, betting on continuing with the expressiveness of the most traditional and common materials in the environment, such as hydraulic tiles, visible finishes of ceramic materials such as thermo-clays and exposed vaults, or the terrazzo, so common in the most humble domestic buildings for decades.
The Labrador Building is an exercise in constructive rationality, raised from a contemporary point of view, betting on energy efficiency and profitability for the developer, who plays to integrate with its immediate historical environment by exploring the expressiveness of the most common and simple materials of the local traditional domestic architecture.
A simple residential building in Madrid that cares about its context.
