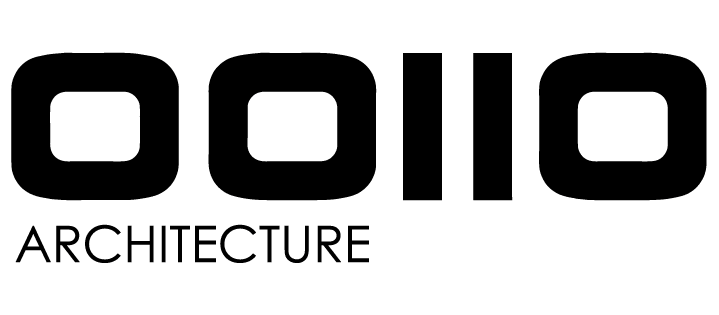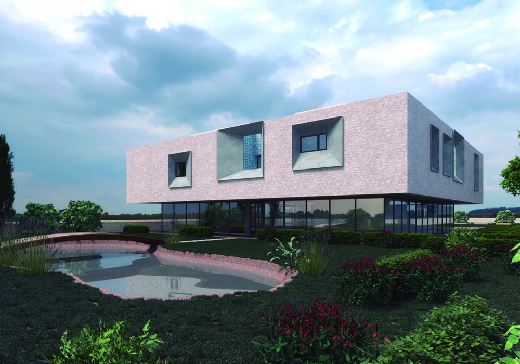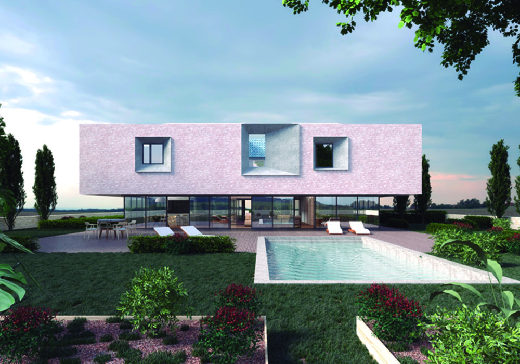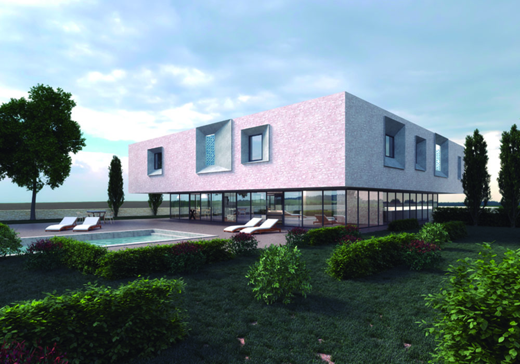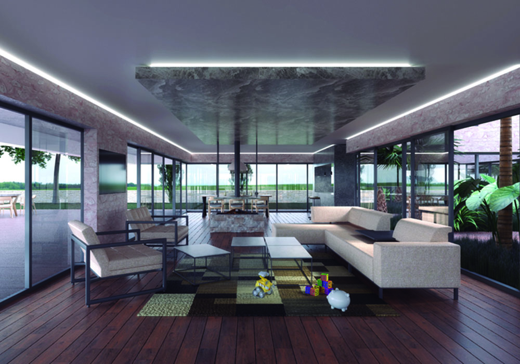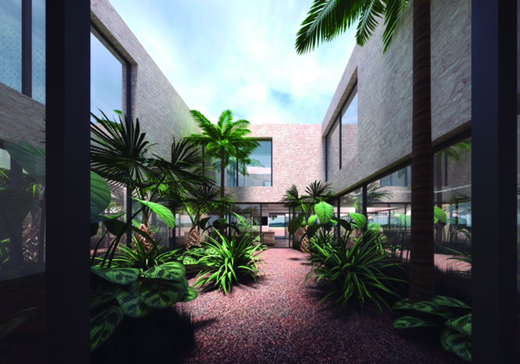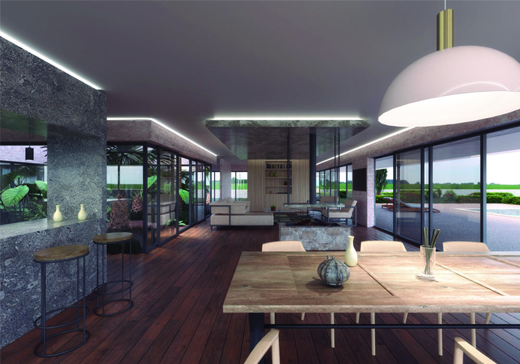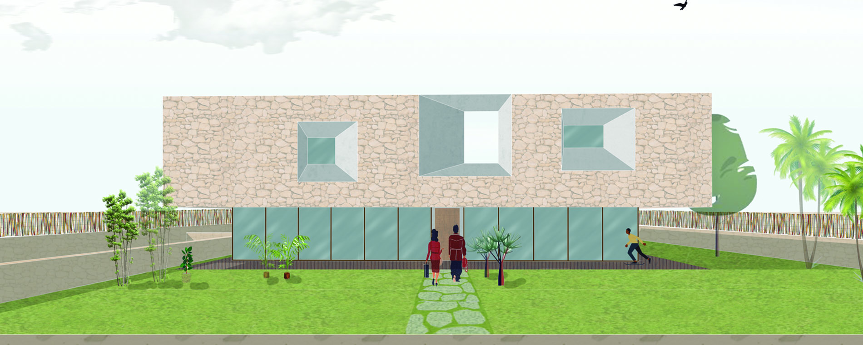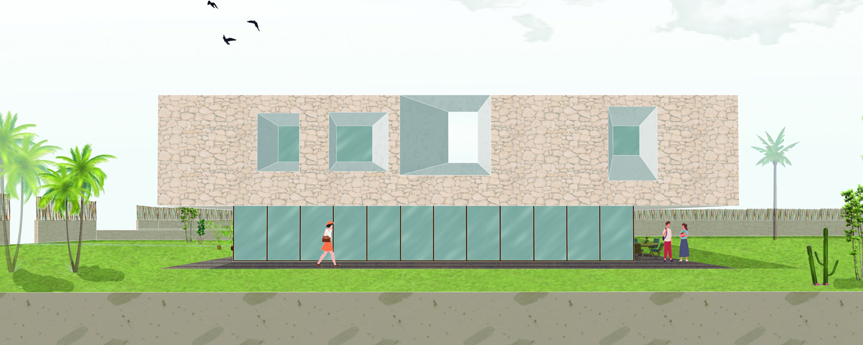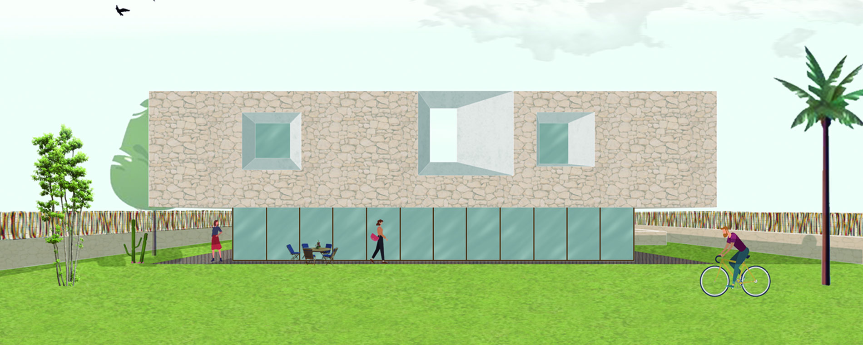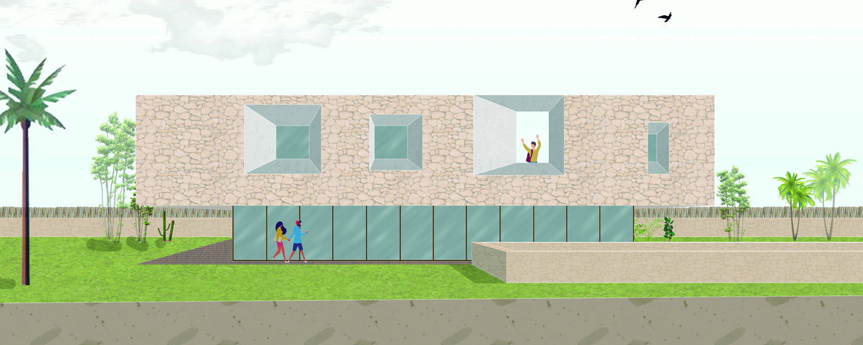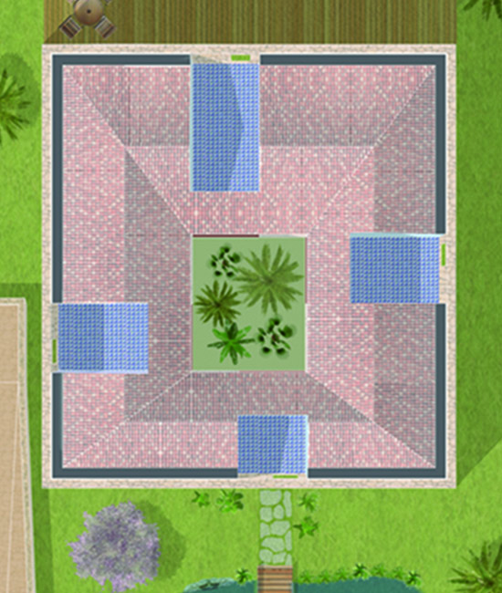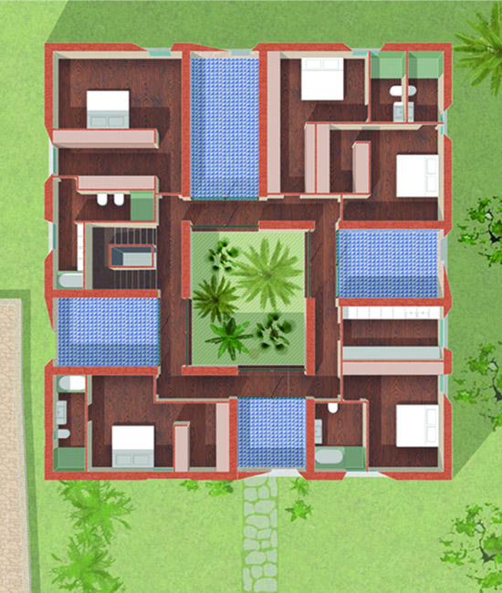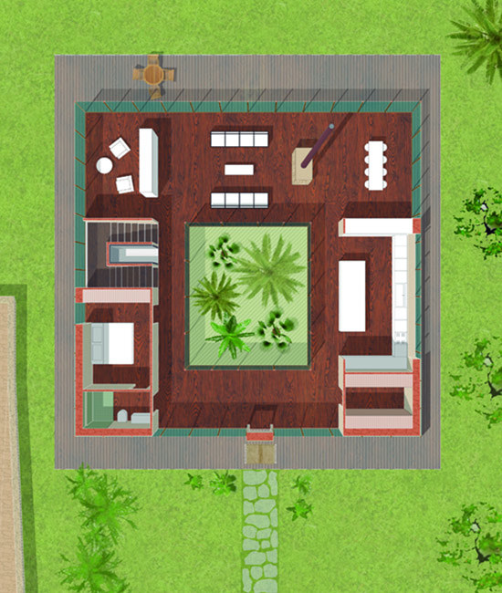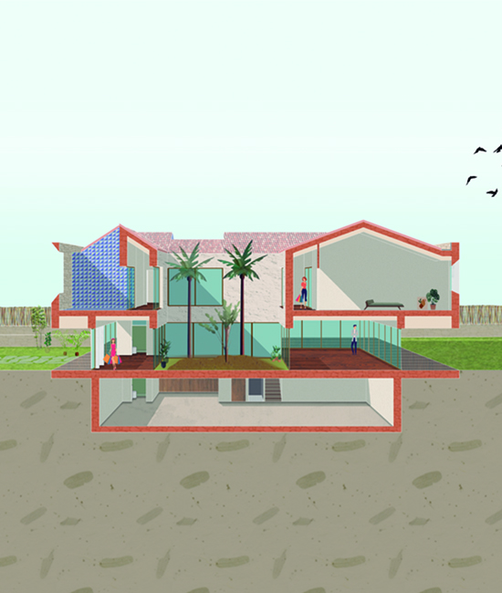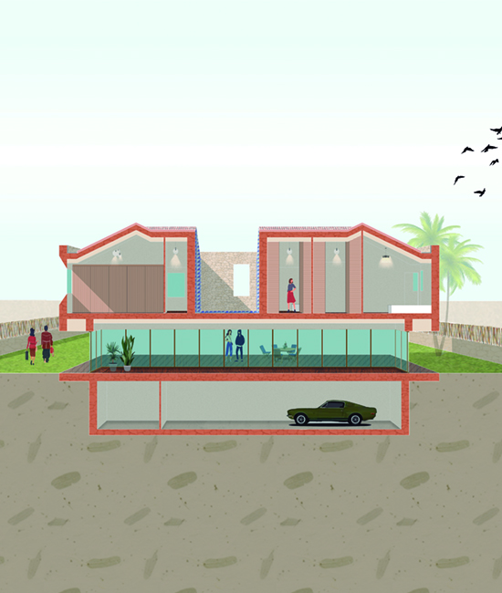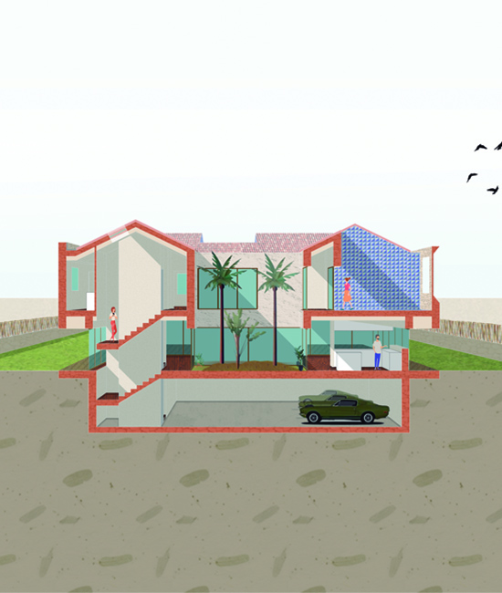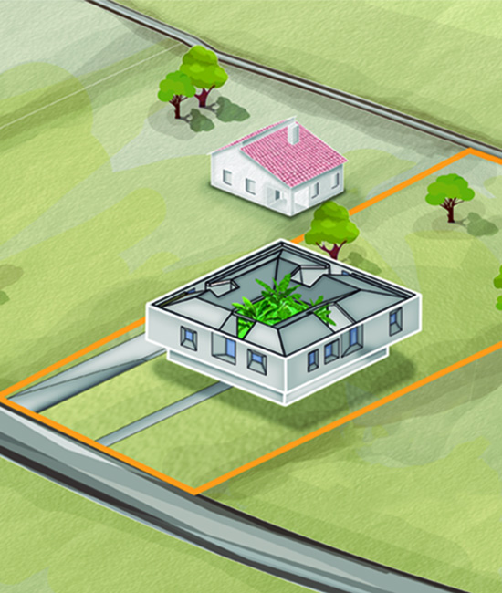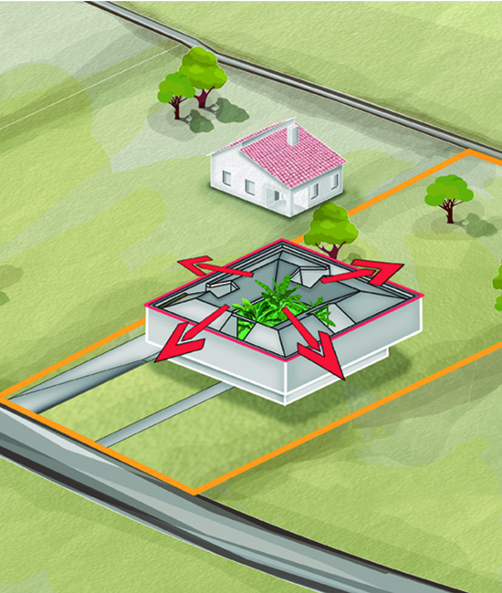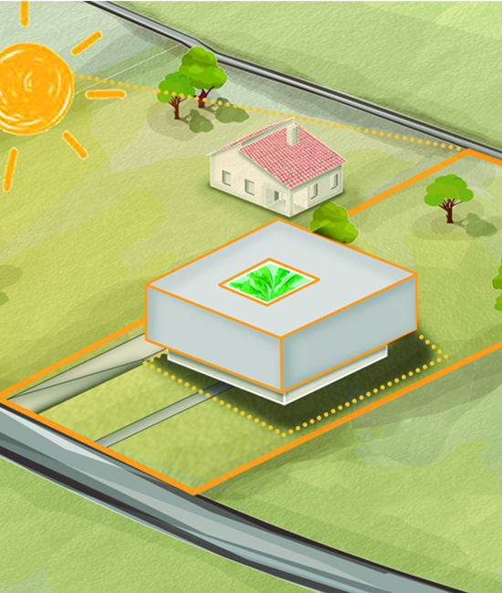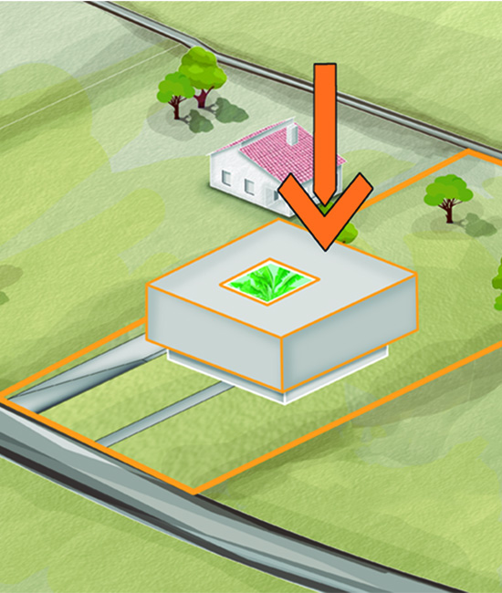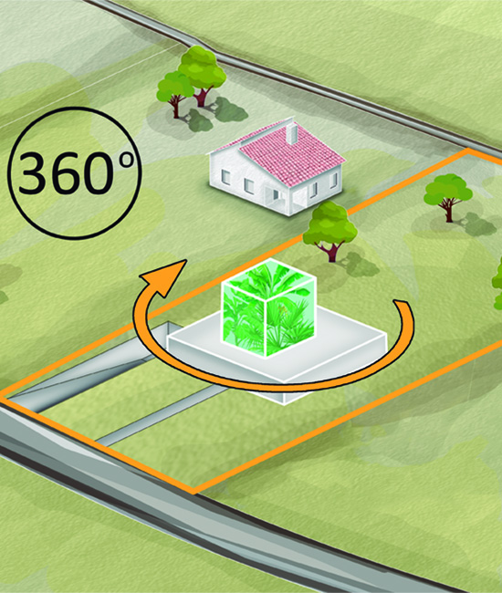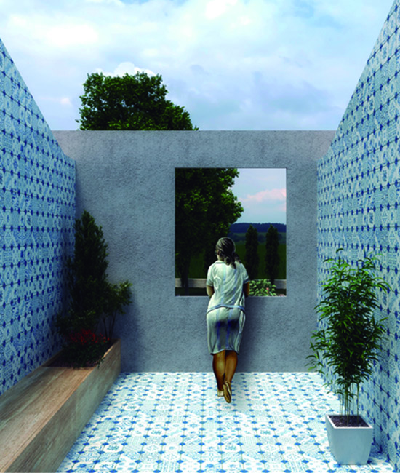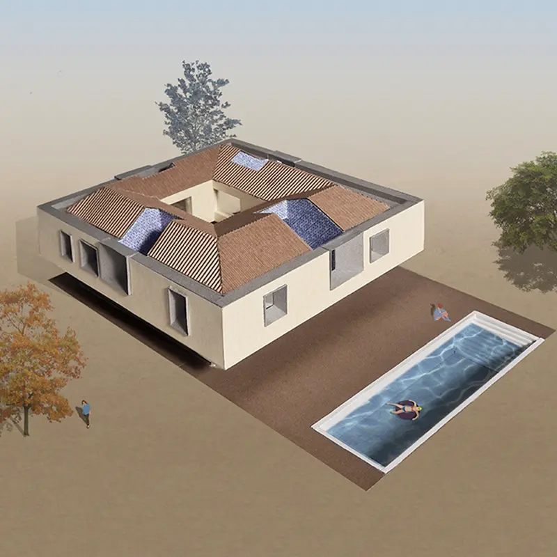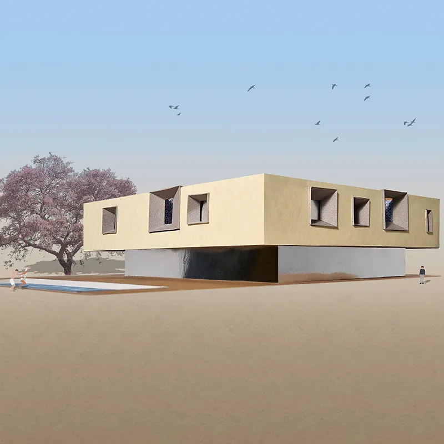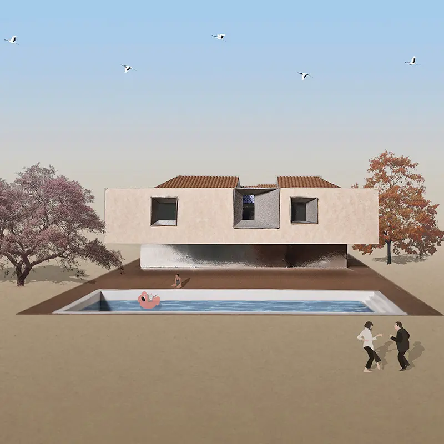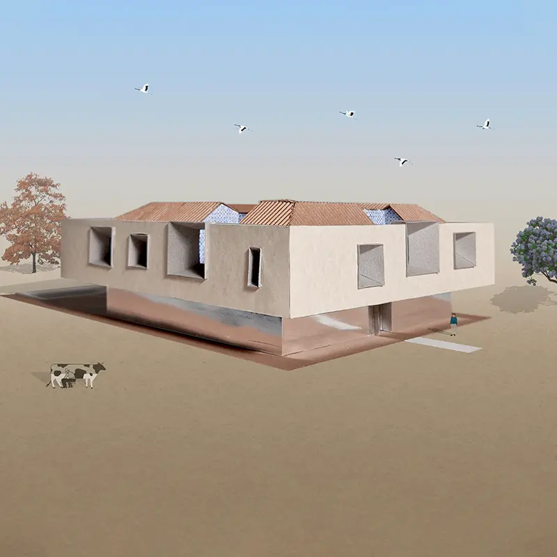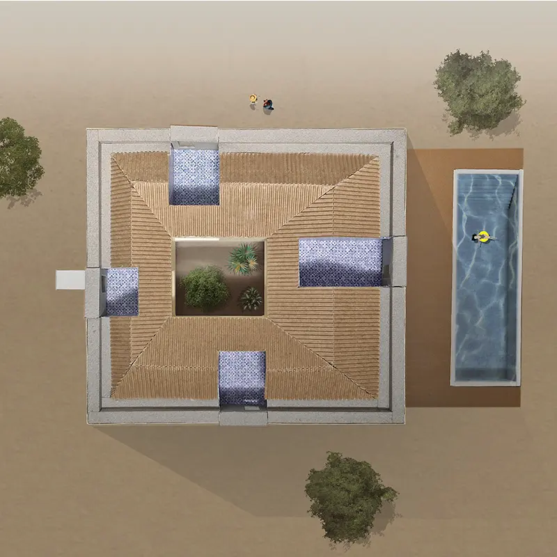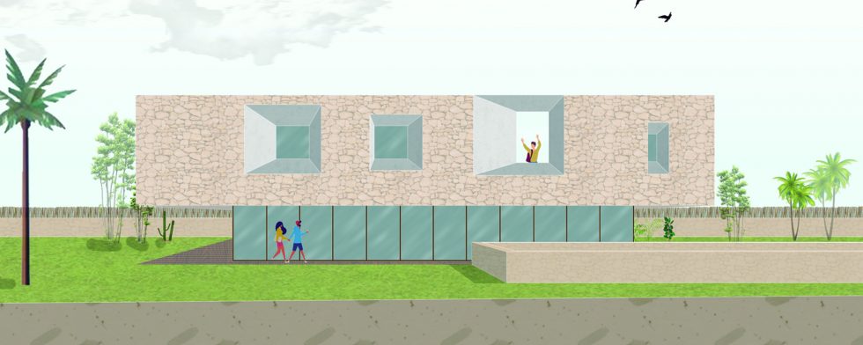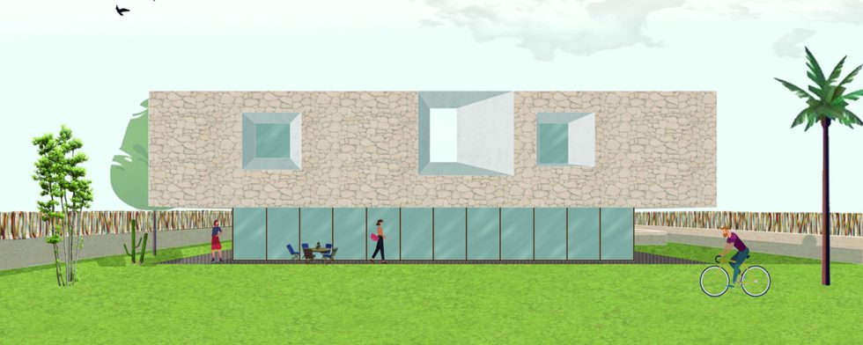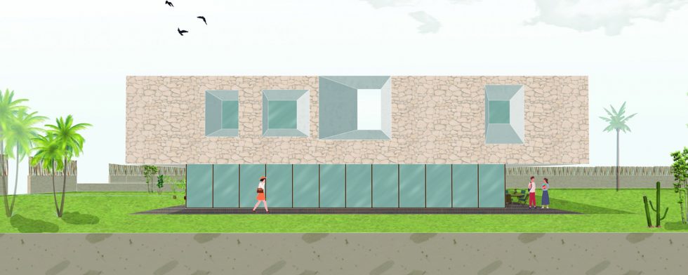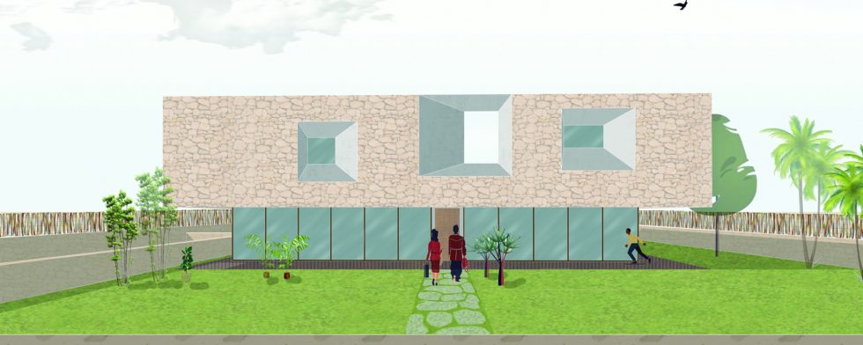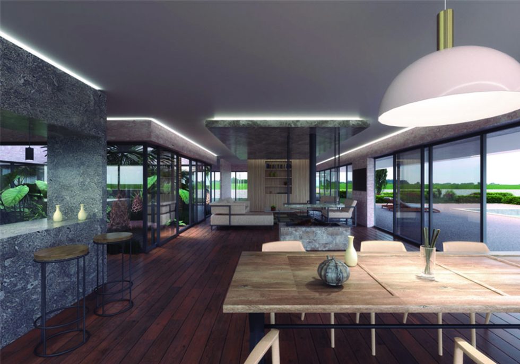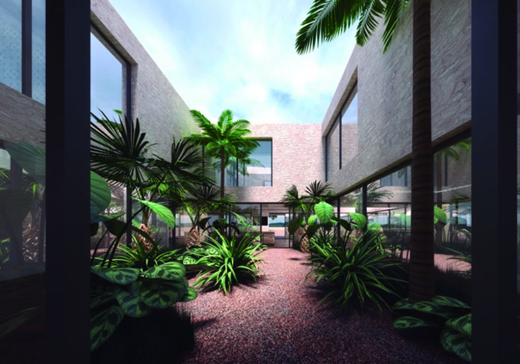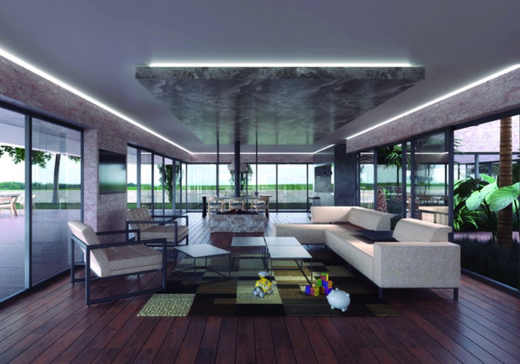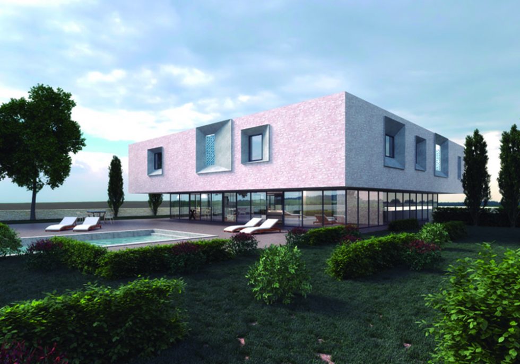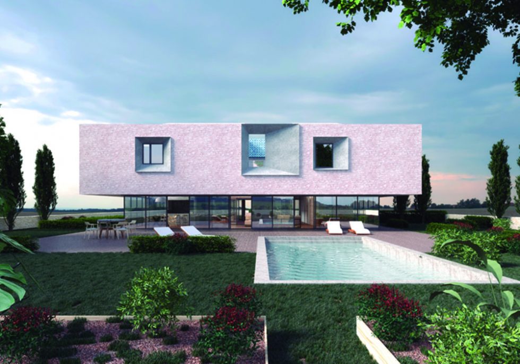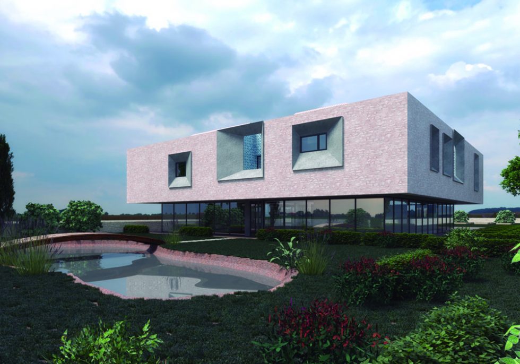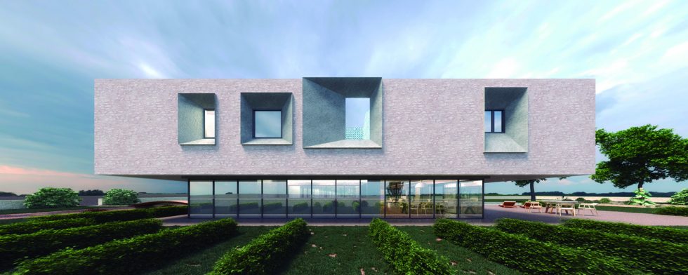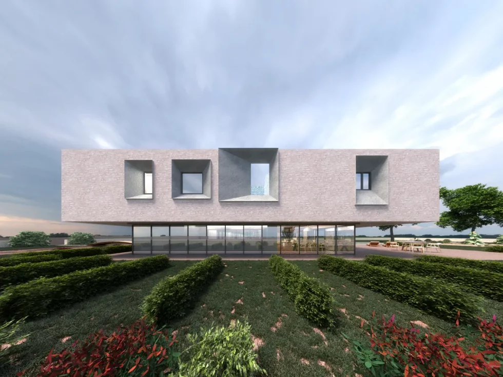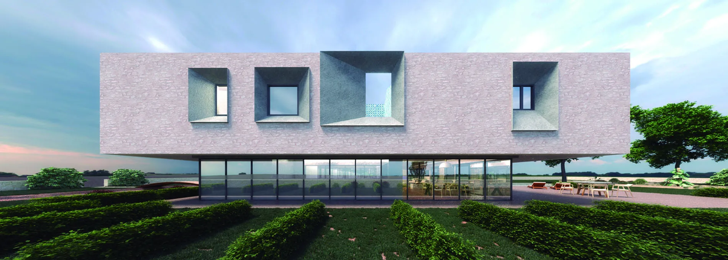
Local regulations are very restrictive in terms of the use of materials, which must be as traditional as possible, always with sloping Arabic tile roofs and facades in ocher or earth tones.
OOIIO Architecture Team decided to base the main scheme of this traditional contemporary house on a very ancient scheme, the Roman impluvium. A central patio that regulates the house interior temperature while serving as a circulator. A main open space on which family life revolves, which our clients wanted to fill with plants for their love of gardening, thus building a healthy green lung that will passively regulate the cross ventilation of the house, cooling it in the hot summers of this Spanish region.
A scheme as ancient as efficient, a lesson learned from the immense wisdom of vernacular architecture. The value of simplicity.
Although the regulations require a sloping roof made of Arabic tiles, our clients did not like this solution at all, they wanted a house with a flat roof. To meet both urban requirements and customer tastes, OOIIO Architects devised a stone masonry façade solution, deeply rooted again in solutions of vernacular local construction, dotted with concrete flares that underline the gaps of windows and terraces. Growing in height, the stone façade forms a breastplate in front of the sloping roof, so from the garden or the street the roof is never seen.
The ground floor, strategically set back from the first floor, creates shadows and porches to better enjoy the outdoor garden. On this ground level the facade is completely cladded with a highly reflective mirrored glass enclosure, to bounce the possible direct incidence of the sun and thus create a reflective effect of the plants of the garden that surrounds it, giving the feeling that the first floor, more solid and closed with stone, floats over the local fields.
The first floor is mainly intended for bedrooms, understood as small apartments, since the four daughters of our clients are old enough and live more independently.
On each front, to separate rooms from others, there are terraces designed as a solarium, like patios, to read, do yoga, paint, watch … Each one framing a certain part of the landscape that surrounds the house, thanks to the large frame of concrete that defines it. Floors and walls of these terraces are finished off with colorful traditional tiles, recalling and reinforcing the idea of a typical traditional patio, but updated with contemporary design language.
