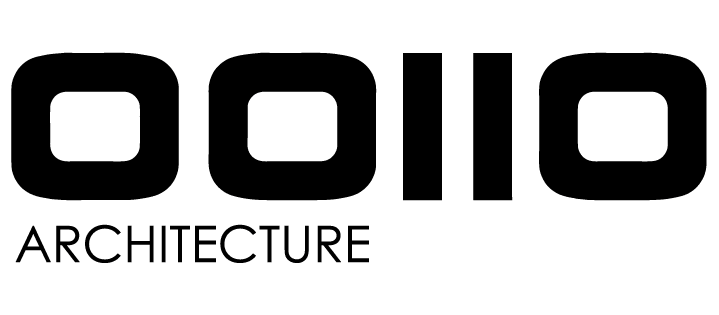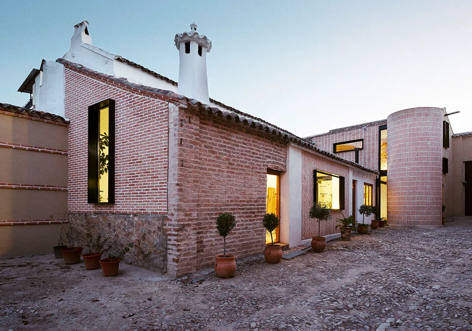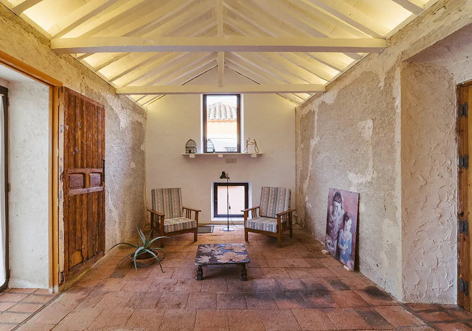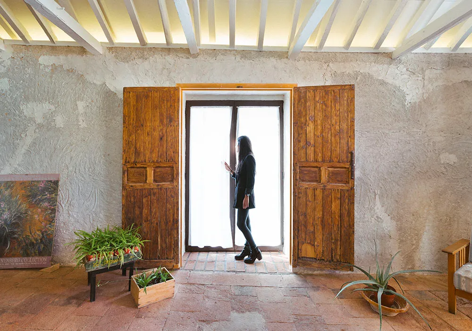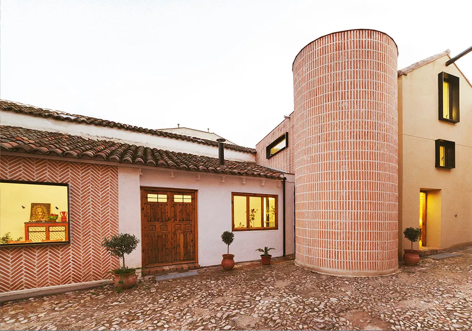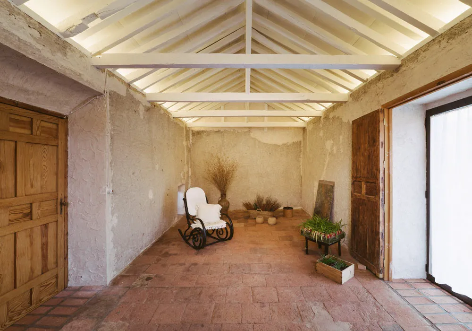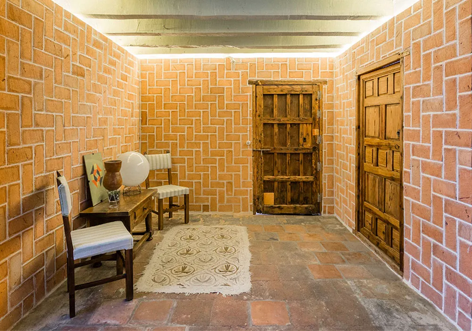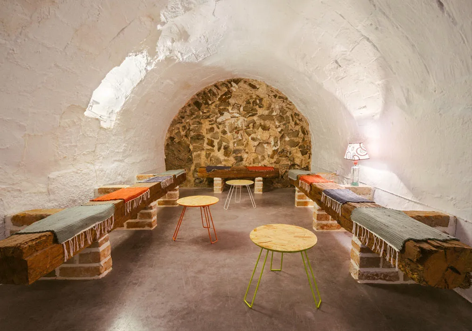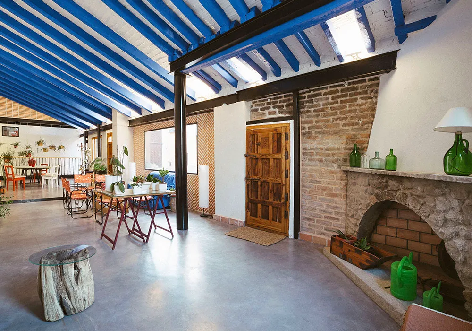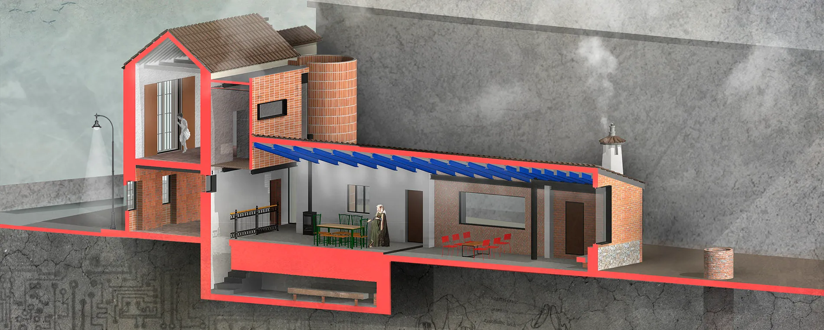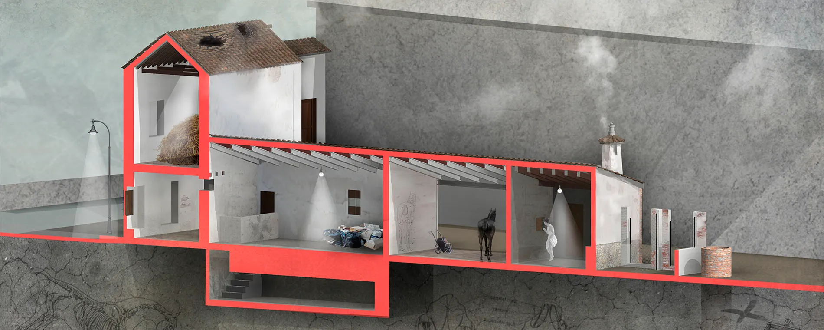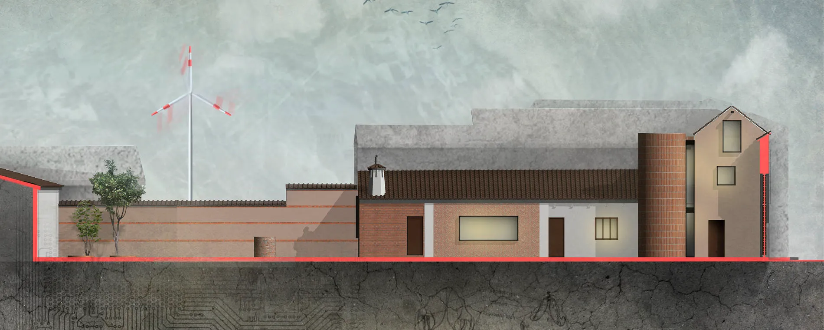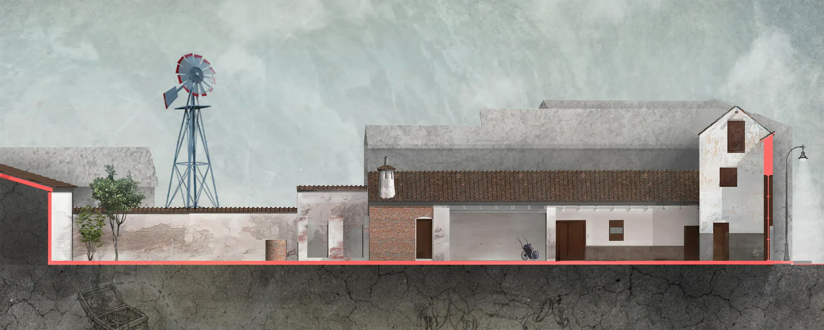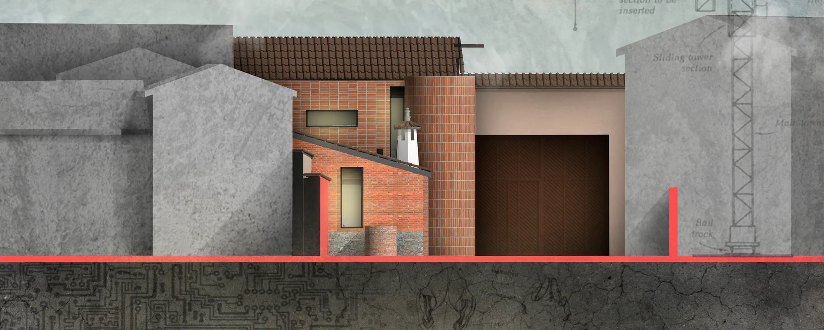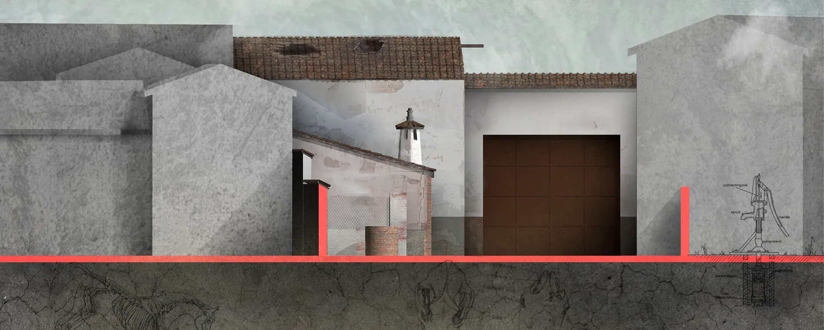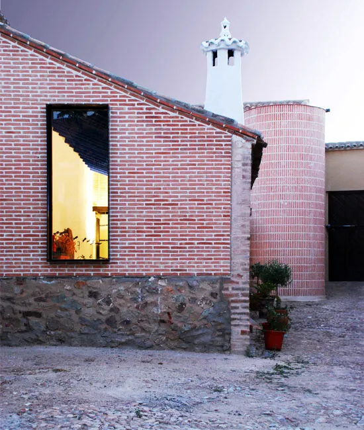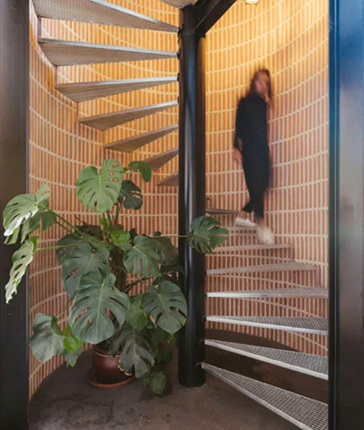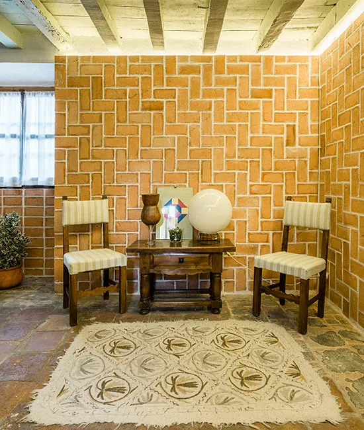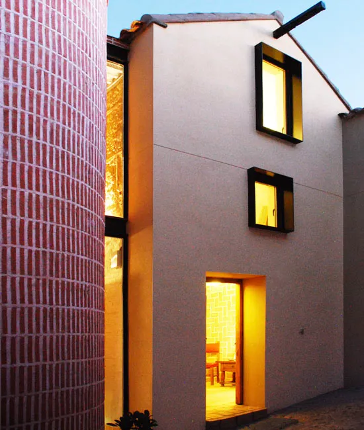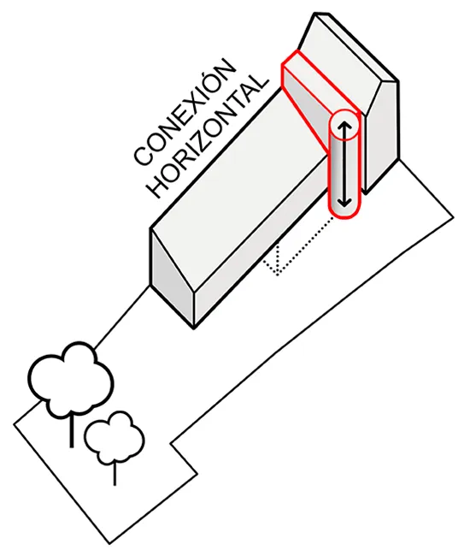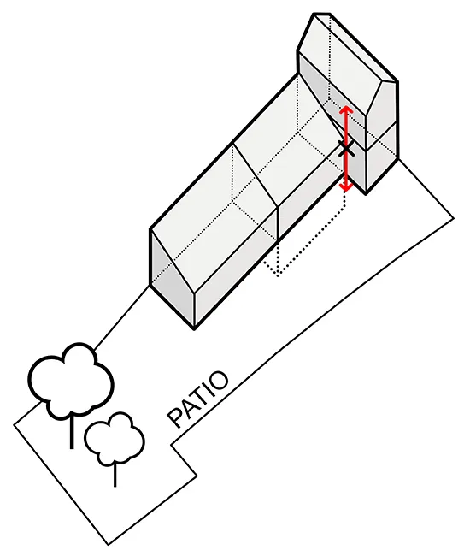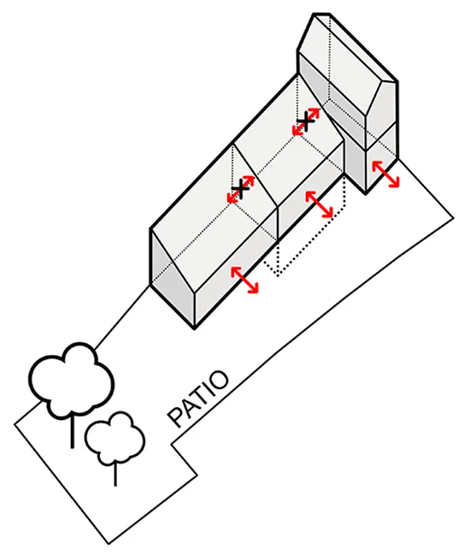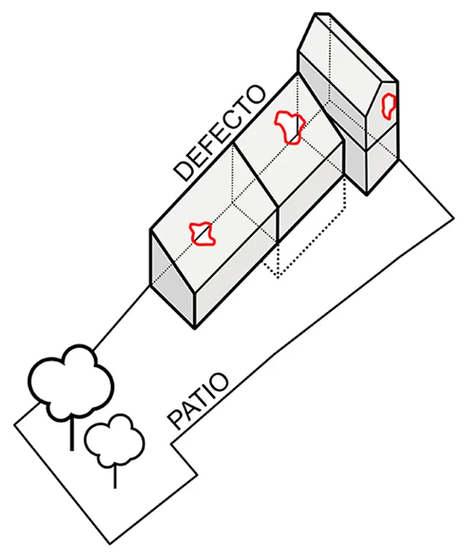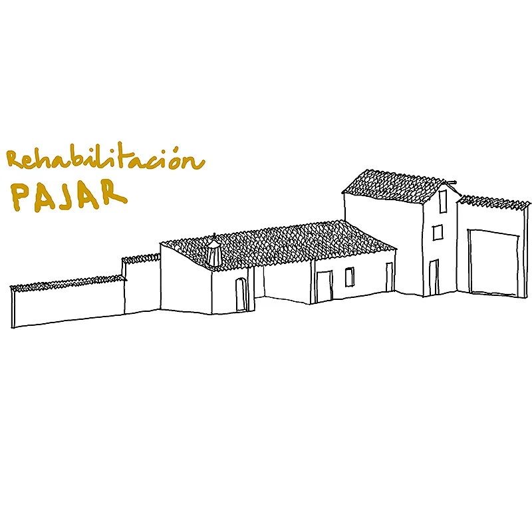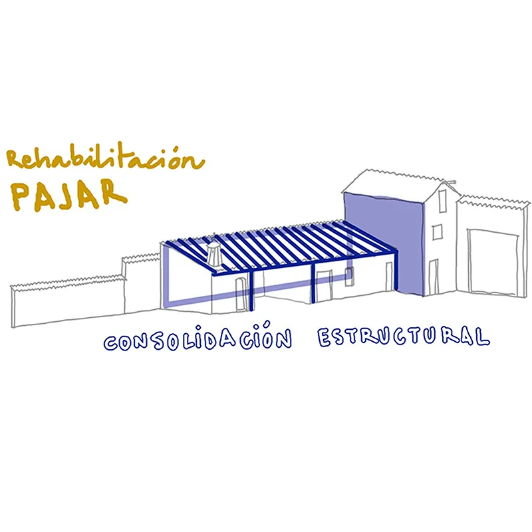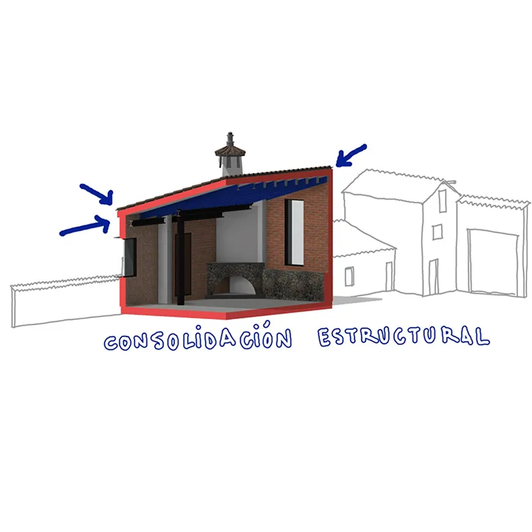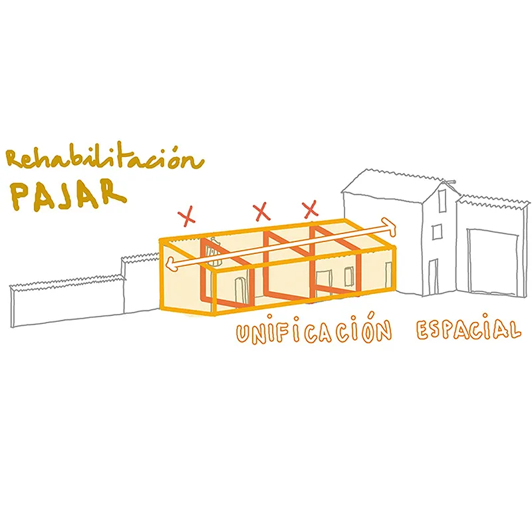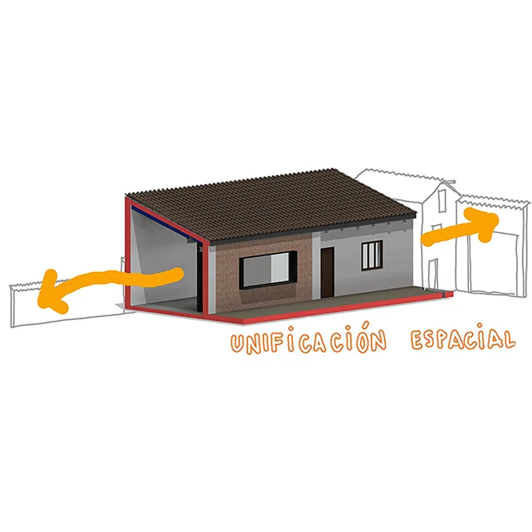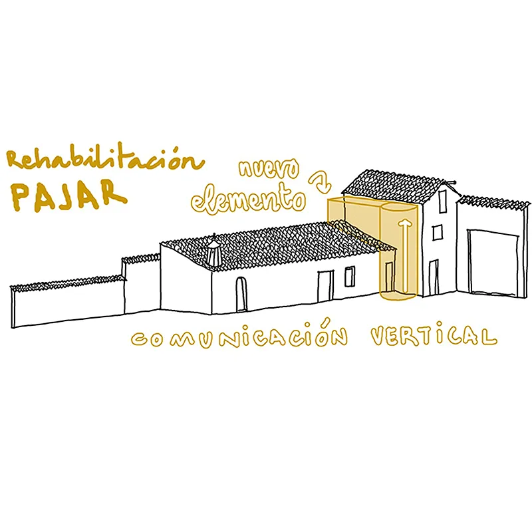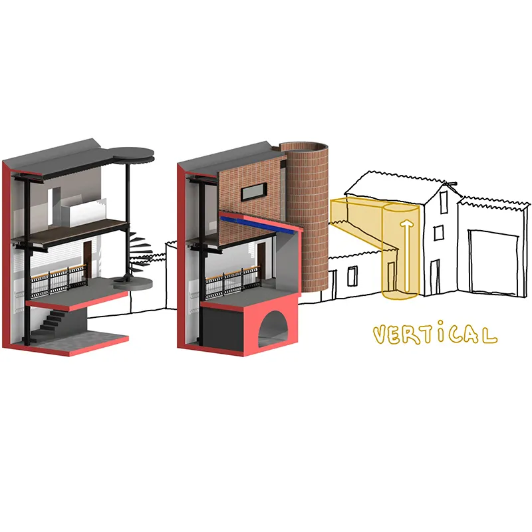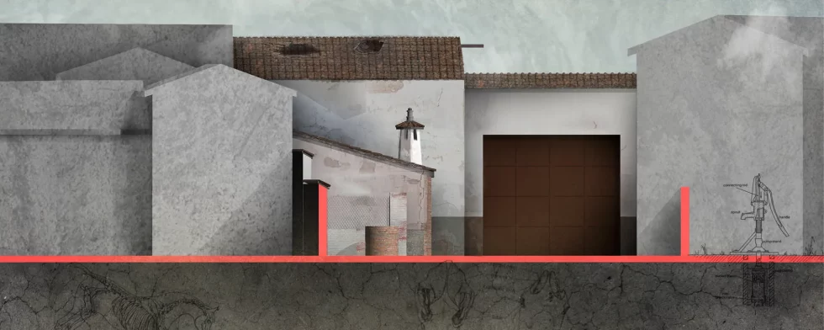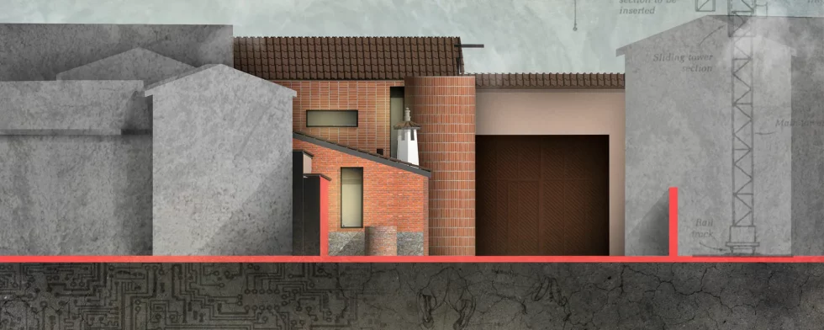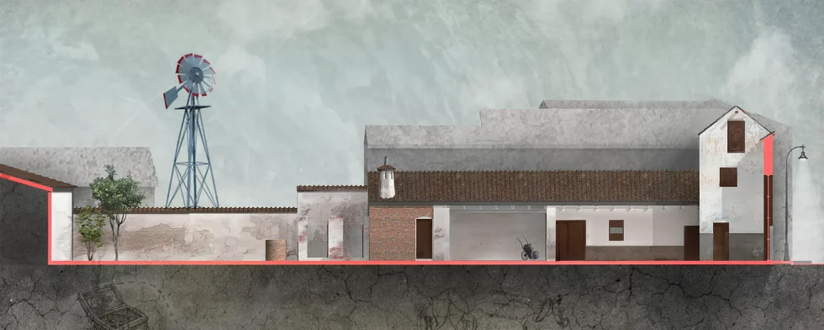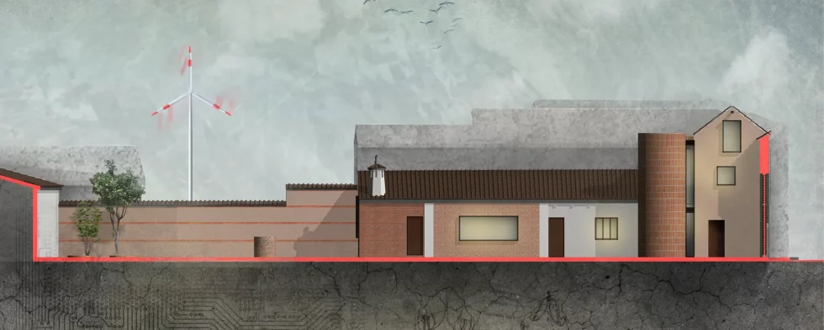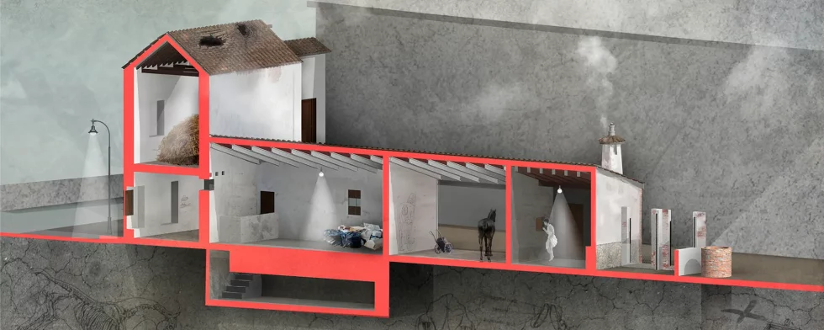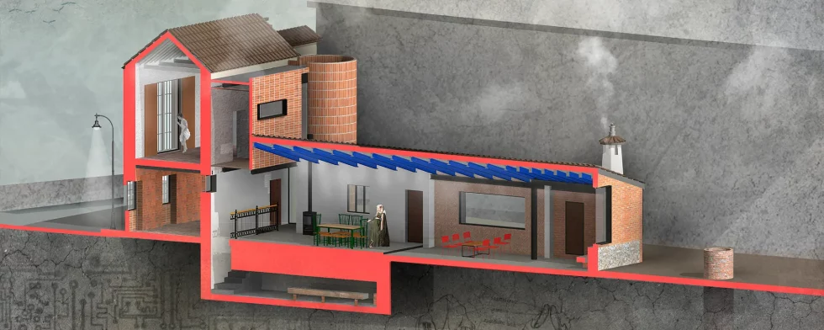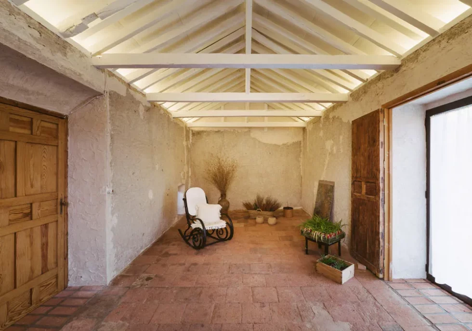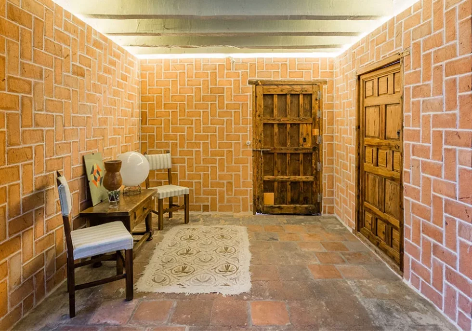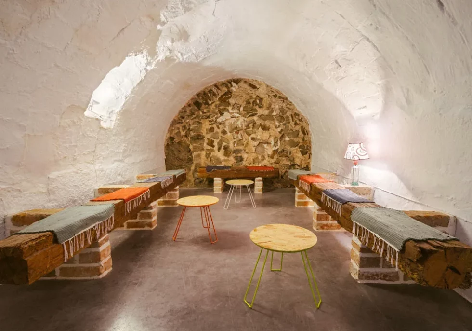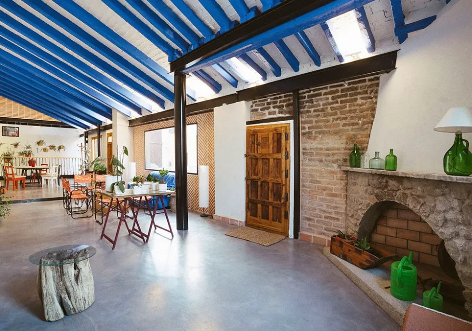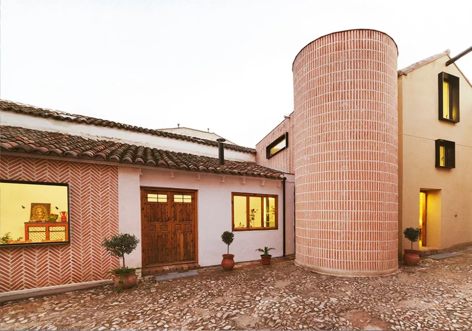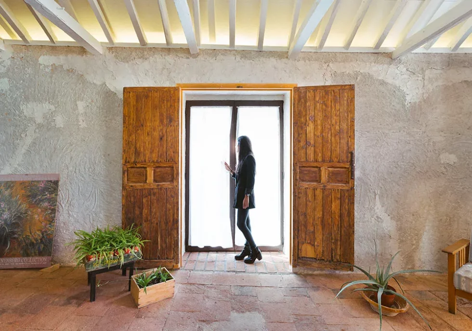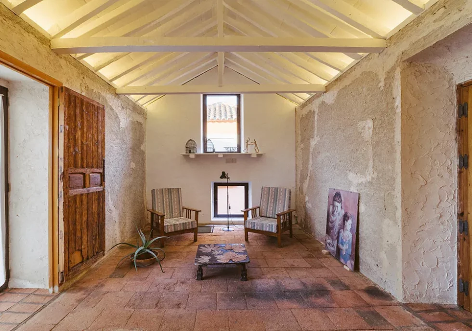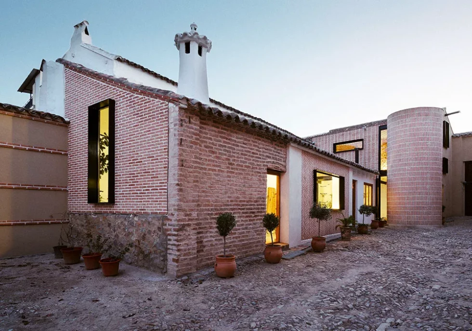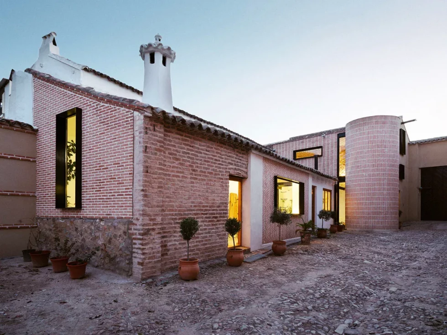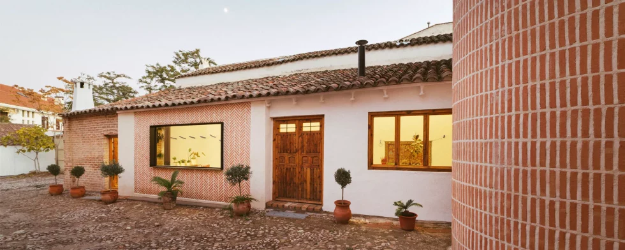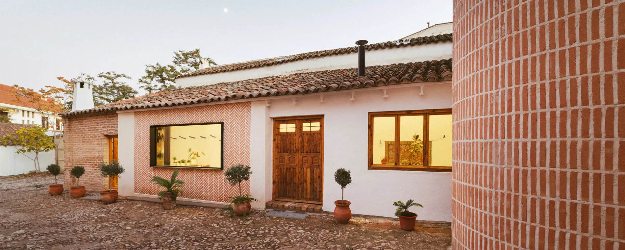
Some parts of this building set are hundreds of years old and others “only” date from the early twentieth century, but all had in common that they are simple functional constructions used as workspaces to prepare the work in the field and were point of collapse due to different pathologies, aggravated by more than 50 years of disuse and no maintenance.
Our first interventions were purely structural reinforcement of adobe and brick ceilings and walls that were falling. To do this, we first study the way in which the buildings were originally built and then we decided the best intervention technique in each case to respect the way in which those elements were built in their day, understanding the new elements introduced as an extension that plays with the old, following the same language.
The new as added to the old, so that the combination of new and old creates a mestizo building, rich in nuances and singularities. The old now expresses new things. The new, thanks to its combination with the old, is filled with intentionality and brings nuances. Both worlds follow the same language, but they contribute different things.
Once we reach safe working conditions we begin to go into details, making the most important design decisions:
1. Unify all spaces, originally divided by uses, creating a large singular space. (Before you needed to go out to the corral to enter each space, now no longer, everything is communicated internally). We decided in the course of the work to demolish all the non-structural partitions, obtaining a large open space, unexpected and spectacular.
2. Complete the facades with new cloths to wrap the unit space. Not all facades were closed due to functionality with the old uses. On one side there was an existing factory wall executed with beautiful old large bricks. I was about to collapse due to the lateral thrusts of the cover. We convinced the client not to demolish it, reinforcing the structure and correcting the thrust problems. We decided to use the brick as the only material introduced in the project for all the newly built walls that we executed, each time with a different rig, providing a fun richness in textures, nuances and finishes while playing with the old brick wall recovered.
In addition, in the area there is a long brick tradition, it is a material that works well with the harsh local climate with very low maintenance needs, there are several brick factories a few kilometers from the work. For us it was the choice of perfect material.
3. Build a new “space connector” that complements the only existing stairs that descended into the cave. Although it is hard to believe, although there are 3 levels, one underground (cave), ground floor and first floor, there were no stairs to the first floor of the Haystack! The workers used to climb up some sticks stuck in the wall, so we were forced to build a new staircase concentrating all the vertical circulations in our new “space connector” that ended up being formalized by a curved brick wall that hugs a spiral staircase . A new cylindrical shape reminiscent of an agricultural tank made of bricks that could have always been there, although never before has existed.
4. Recover all the old architectural elements as far as possible: repair all the old wooden doors, clean and varnish the beautiful old clay tiles with hundreds of years, reinforce the damaged structural beams and columns, chop the lime layer in bad state of the old walls without covering them again, showing with its nakedness the original adobe and plaster and its primitive placement in work. It was a methodical work of archeology, respect and architectural reinterpretation, which then when combined with modern elements produced a new rich and mestizo result.
5. Play with color and natural light as a new layer that enriches the new and the old, the combinations of materials.
After many years of disuse, when painting the walls again with white lime paint, the buildings suddenly received a blow of fresh air that filled them with vitality and luminosity. In addition, to reflect in the final result our structural works to help the old damaged beams with new columns and metal reinforcement beams, we decided to paint with the traditional local indigo blue color the original structural elements and paint the new structural elements in black. This combination of color codes to show how the new and old structure is working as a team became the final finishing touch that filled all the interiors with personality.
The final project is a reflection of this whole process of architectural surgery work, of reinterpreting the old and mixing the new, turning the result into a mosaic of nuances and details. A reform designed on site to recover these old buildings that now shine with a new life.
