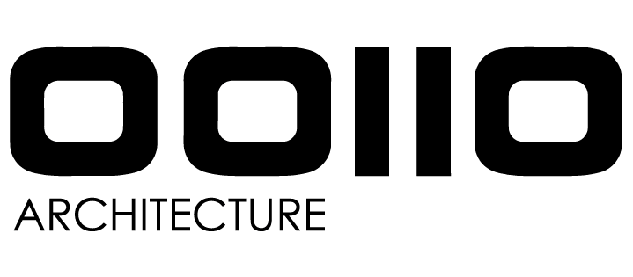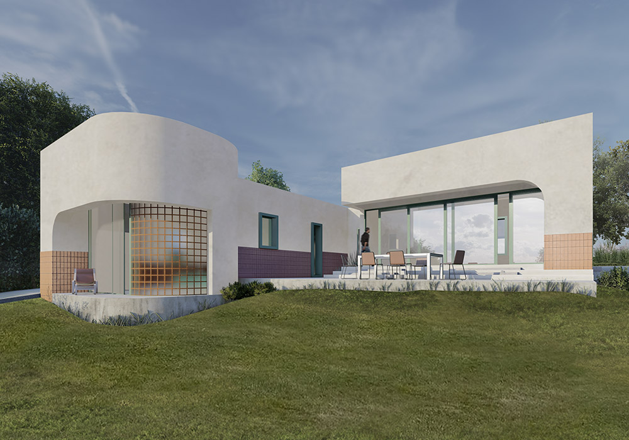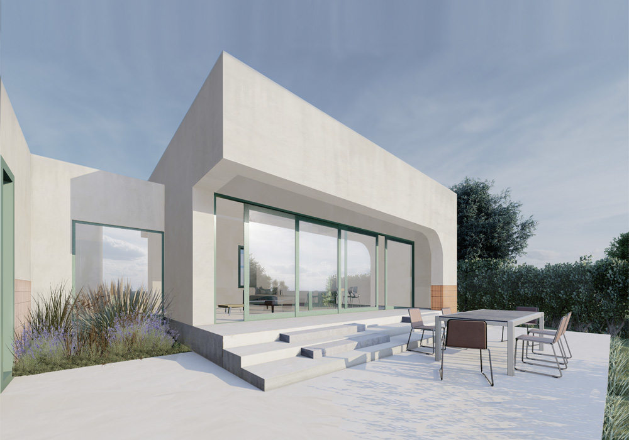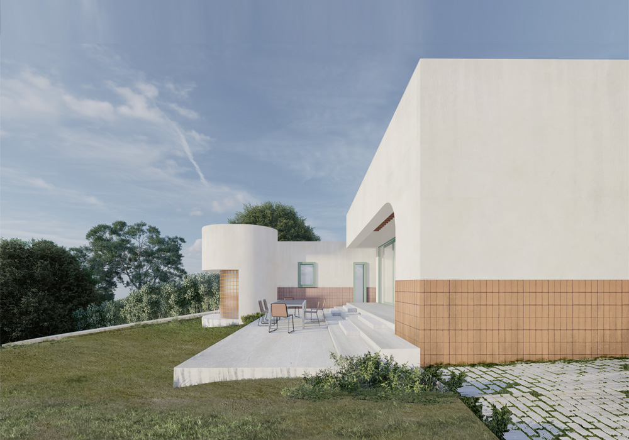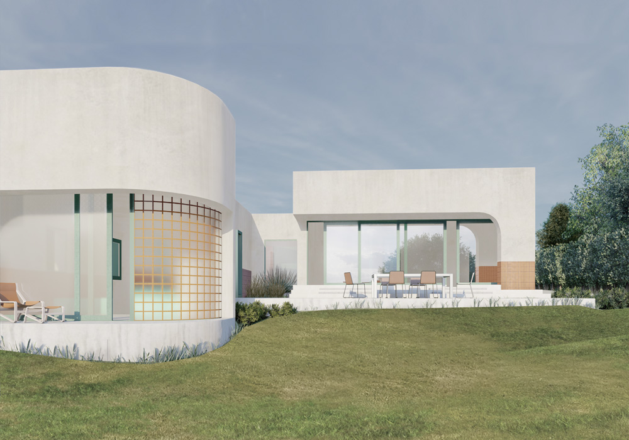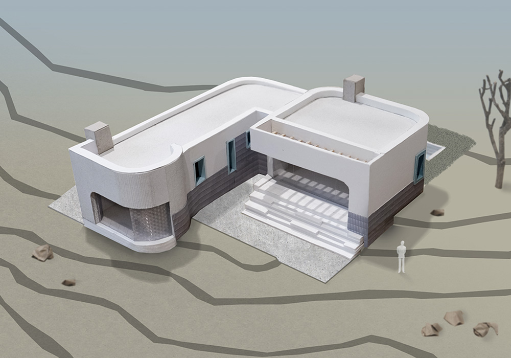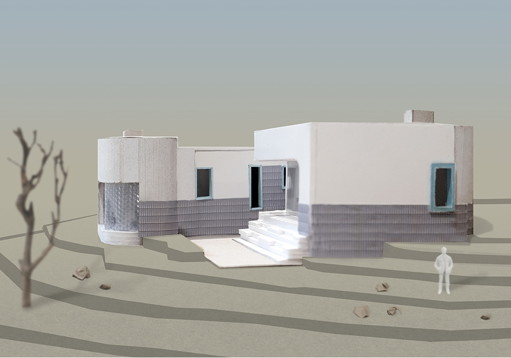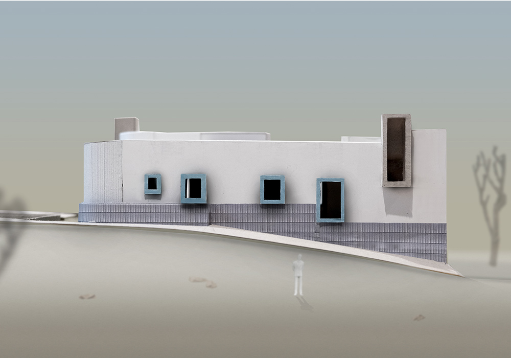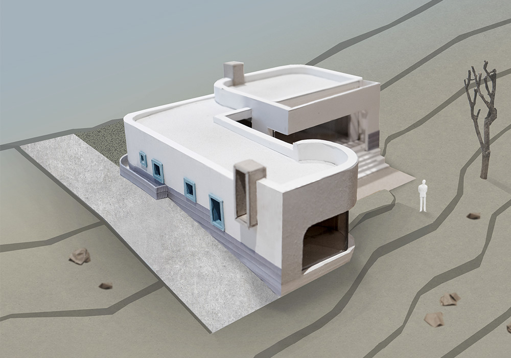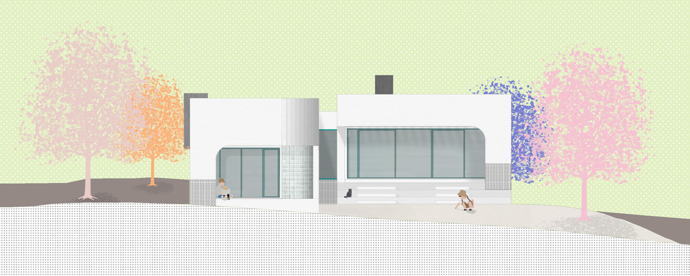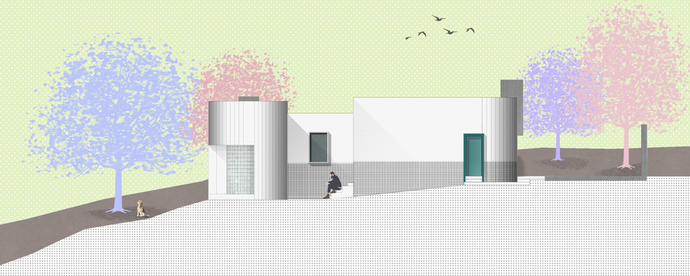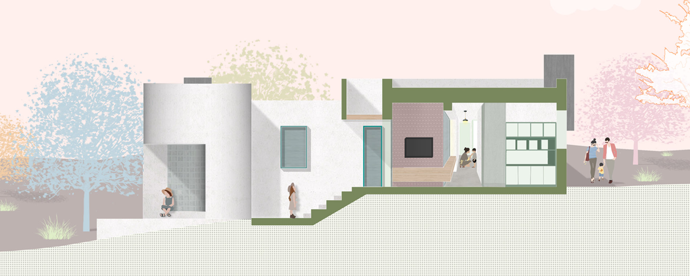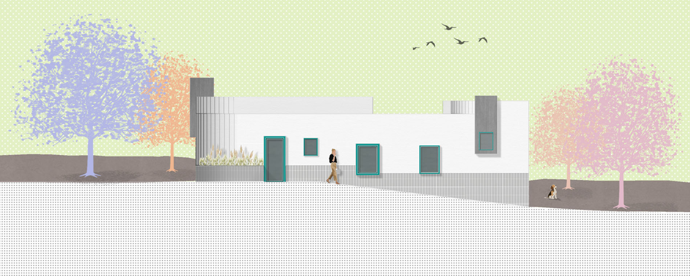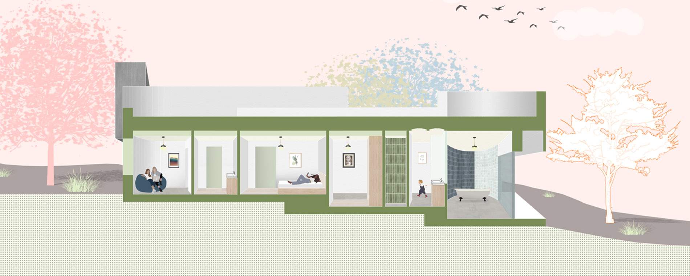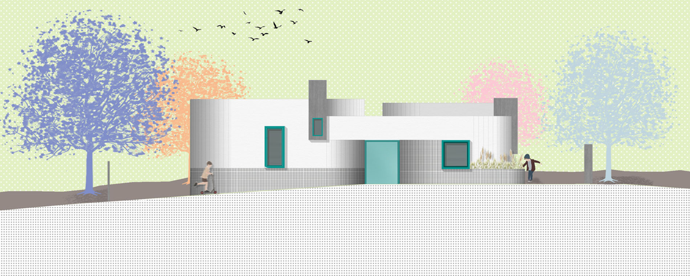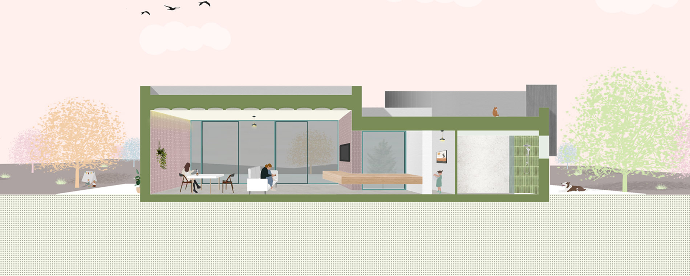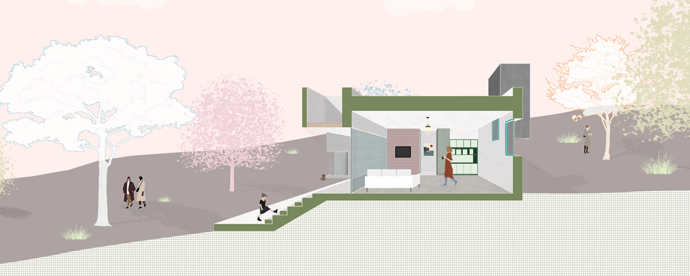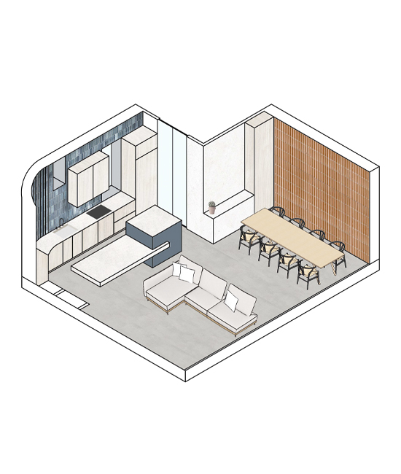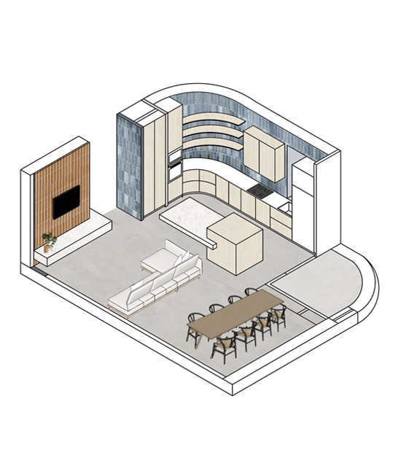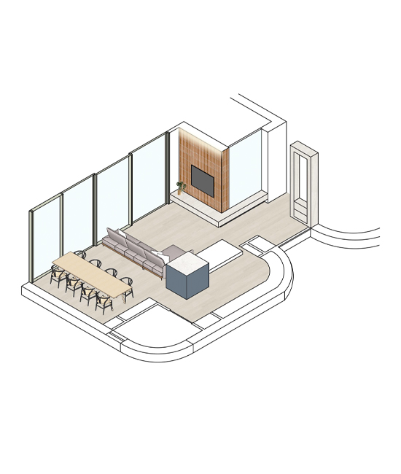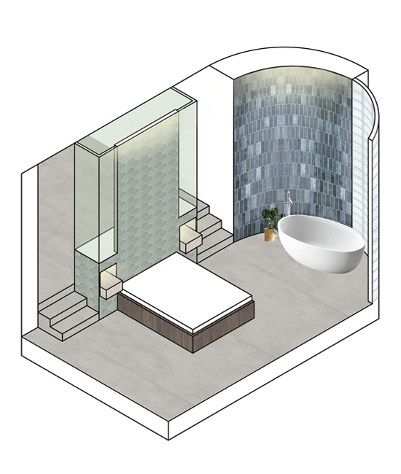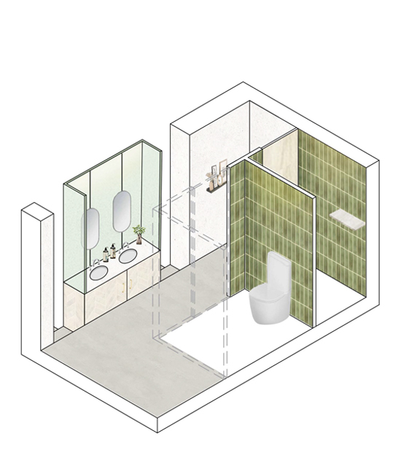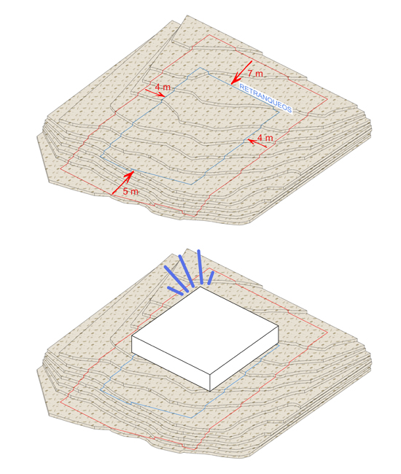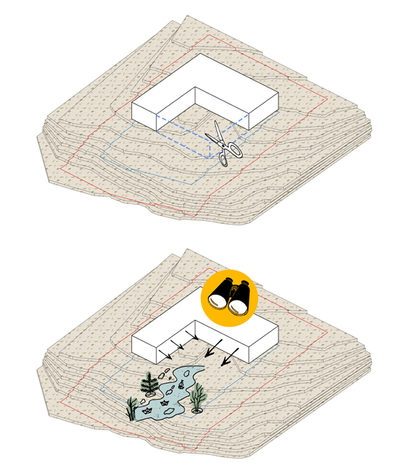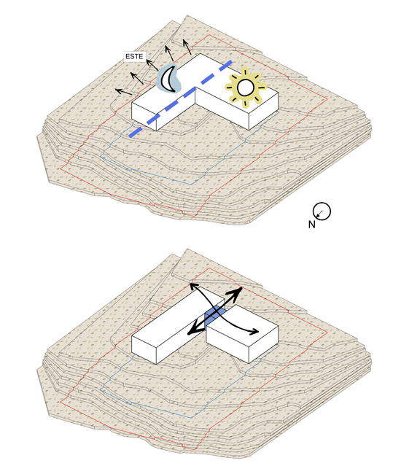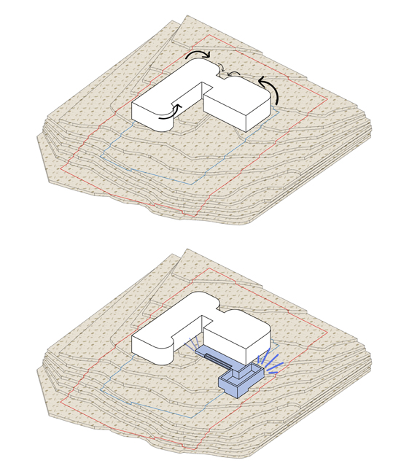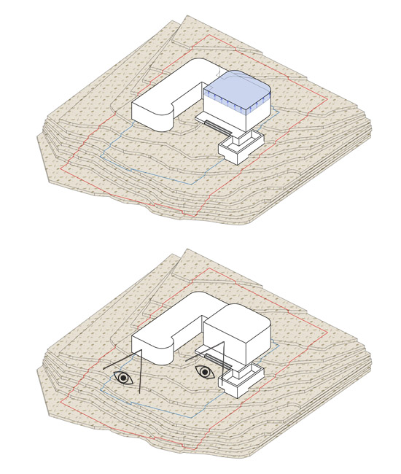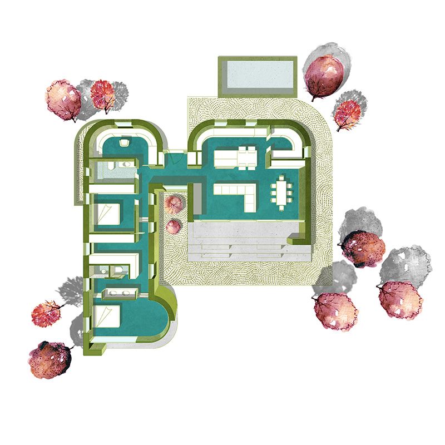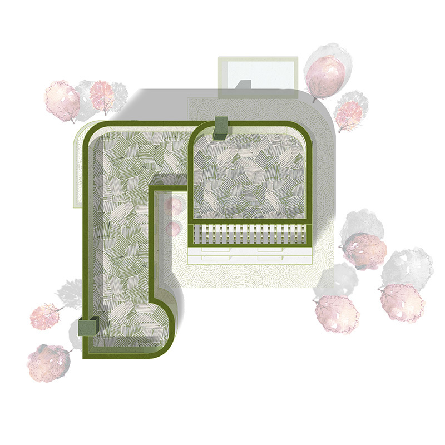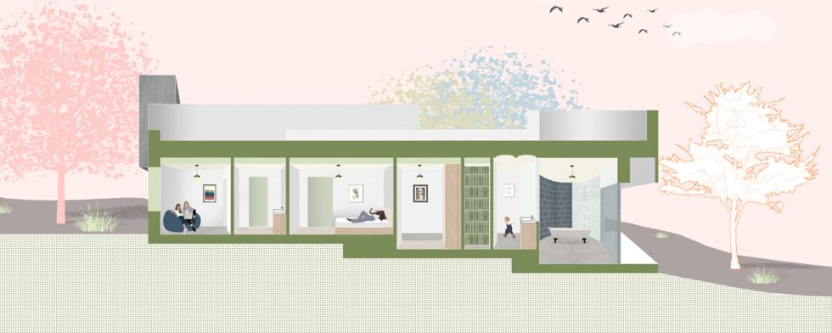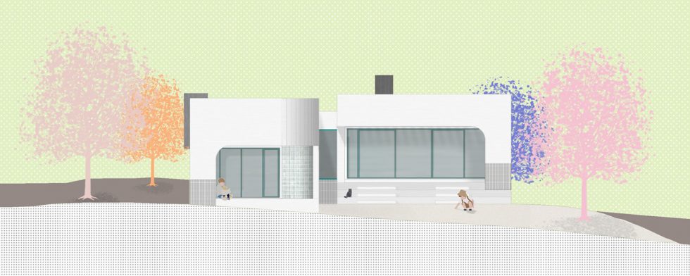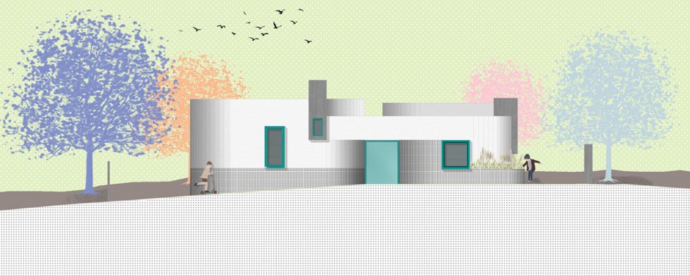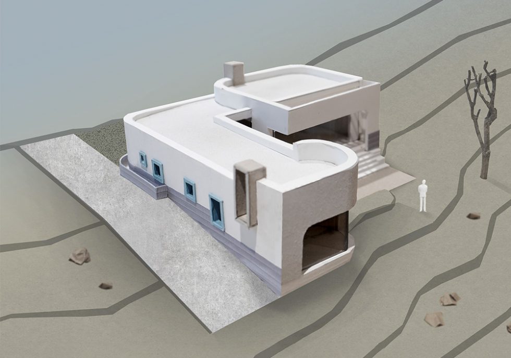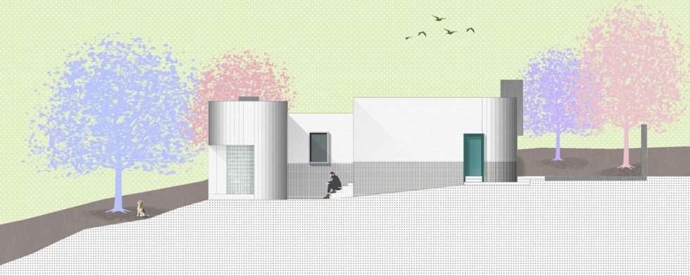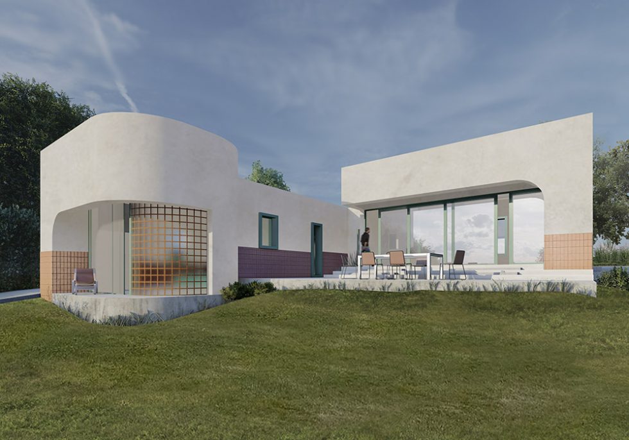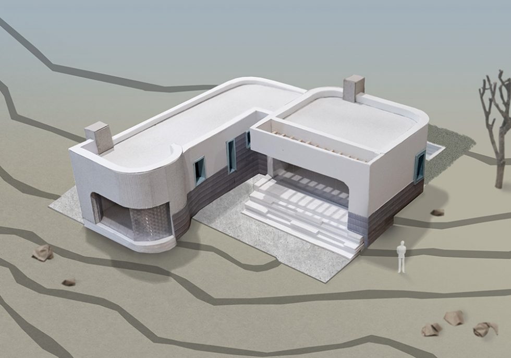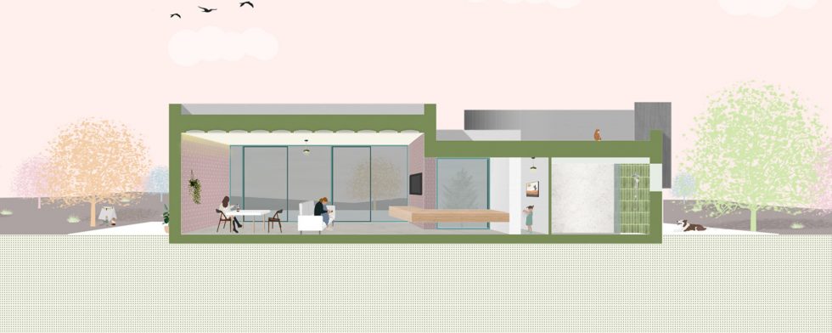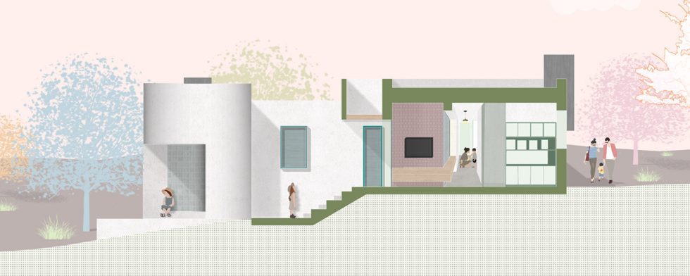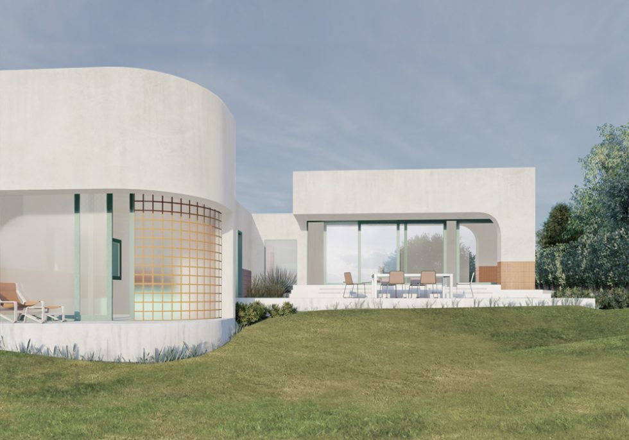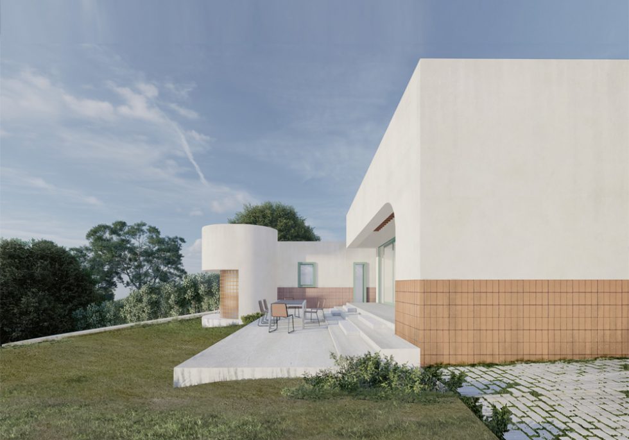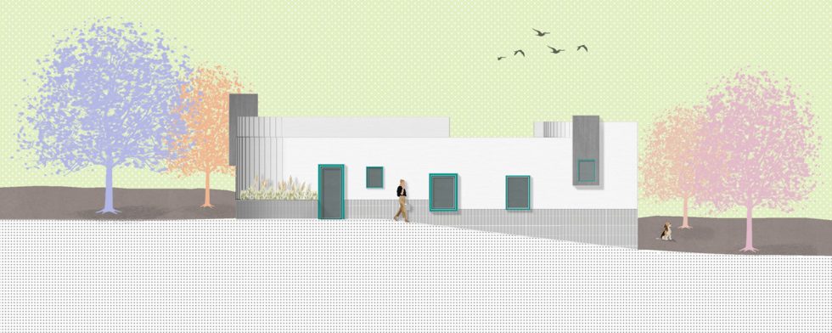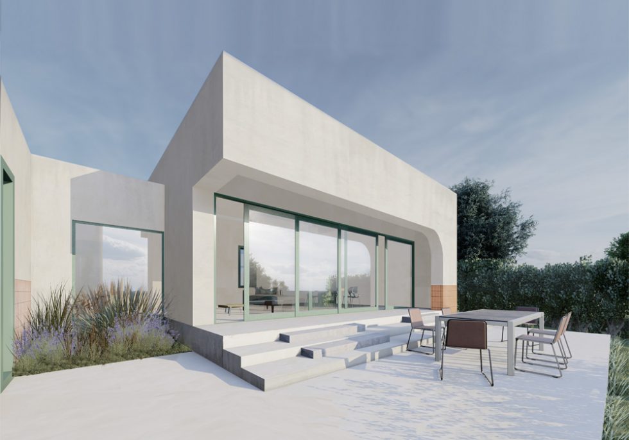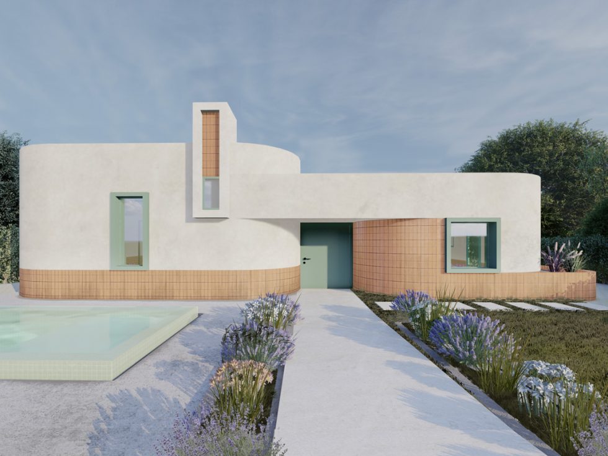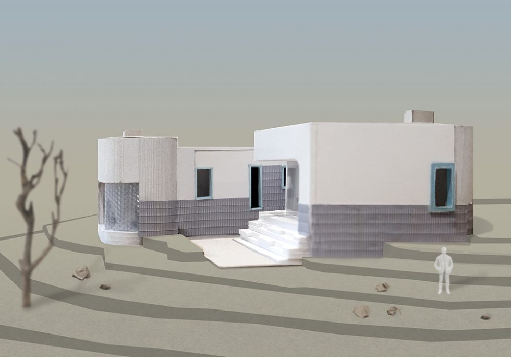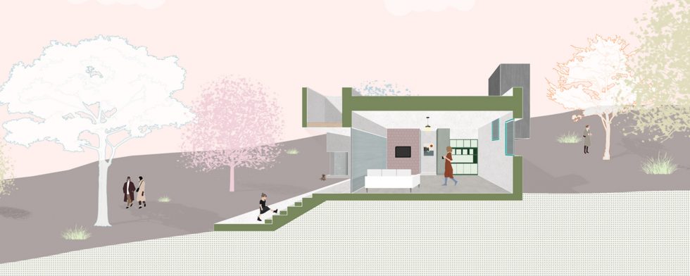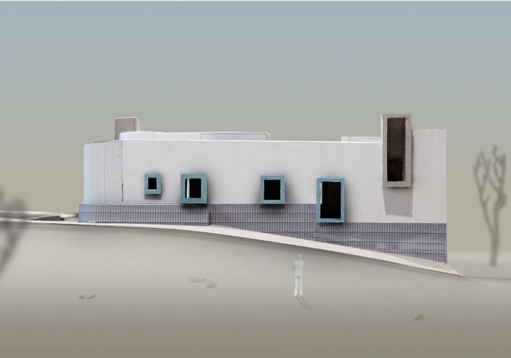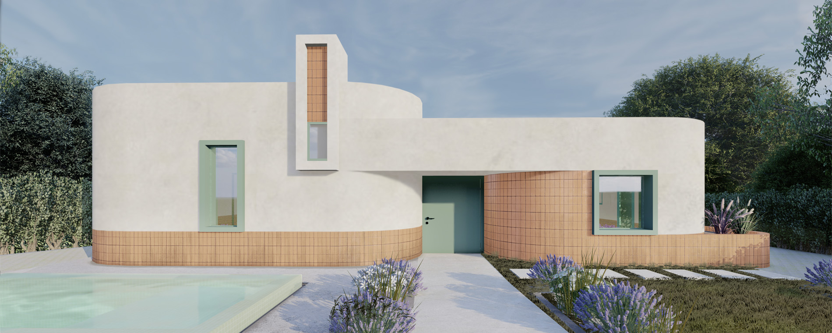
To meet the requirements of this family, the architects proposed a one-story building, which adapted to the terrain, descending with it towards the bottom of the valley.
It was decided to carry out the work using brick load-bearing walls, a vernacular, simple and economical construction technique, ideal for working with workers from the same area without having to look for solutions outside the rural context where the home is located.
The use of these factory load-bearing walls also allows playing with the curve as an expressive gesture. Coated with a simple single-layer mortar applied by hand, these curved cloths acquire a very attractive rough and irregular texture when touched by sunlight.
If, for example, prefabricated concrete or cladding panels had been used on these facades, the curve would be unthinkable to execute with the project budget.
Many times it is the most economical elements that lead us to more expressive and attractive solutions.
The plant is organized into two blocks fundamentally. The entrance occurs right in the middle of those blocks. To the left is a wider room, open on its long side completely to the beautiful landscape in front of the house, with the day, living room and kitchen spaces. On the right, however, we have the night area. A longer and narrower arm that descends following the slope of the land, with the bedrooms, leaving for the end the master bedroom, which has a large window to the garden and a free-standing bathtub surrounded by glass and natural light.
Both in the interior designs and in the exterior appearance of the house, the architects enhanced that sensuality achieved thanks to the combination of curved and straight lines. It plays with continuous and cozy materials such as the aforementioned exterior mono-layer, ceramic in reddish tones, offset with mint green tiles and turquoise blue carpentry.
As a whole, the house surprises in its context due to its soft shapes and the careful composition of its facades, where each opening is strategically placed to give it harmony and originality.
A very sexy home for a family that got a unique home for the same price that a regular house would cost.
