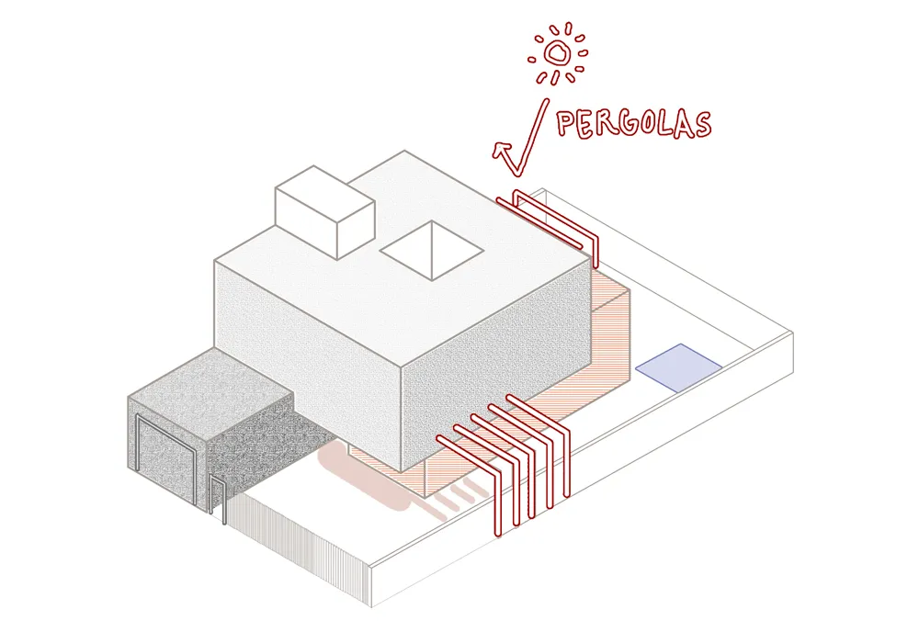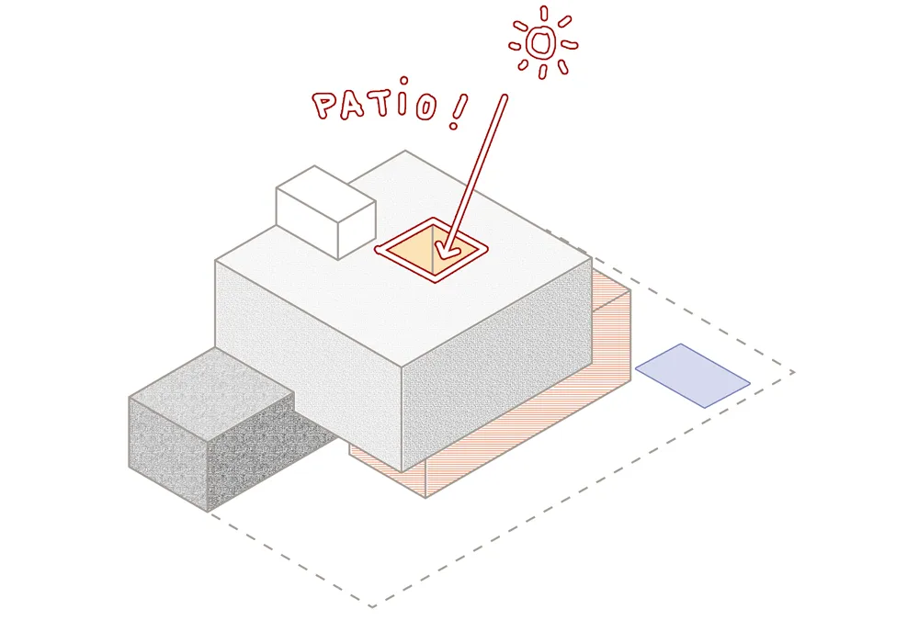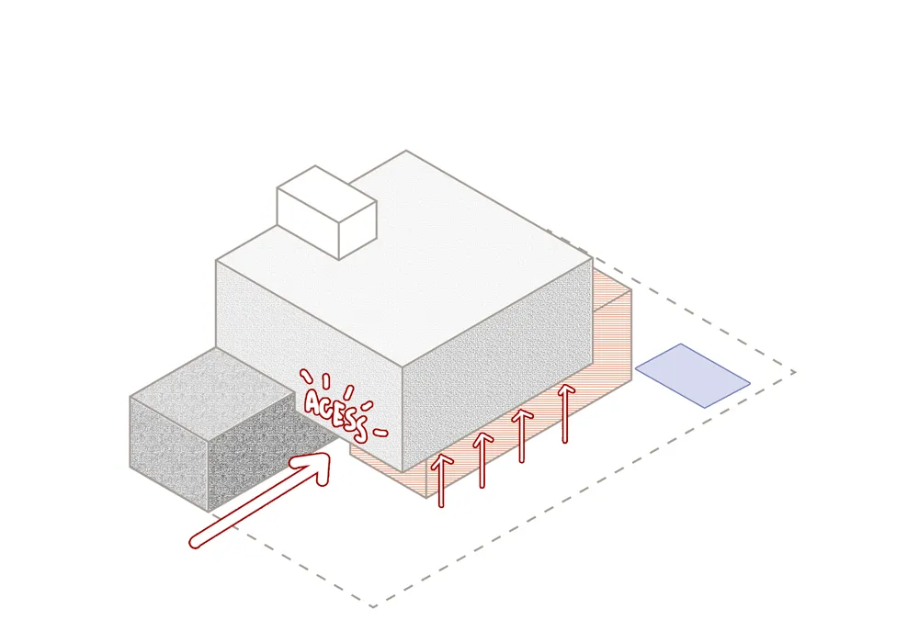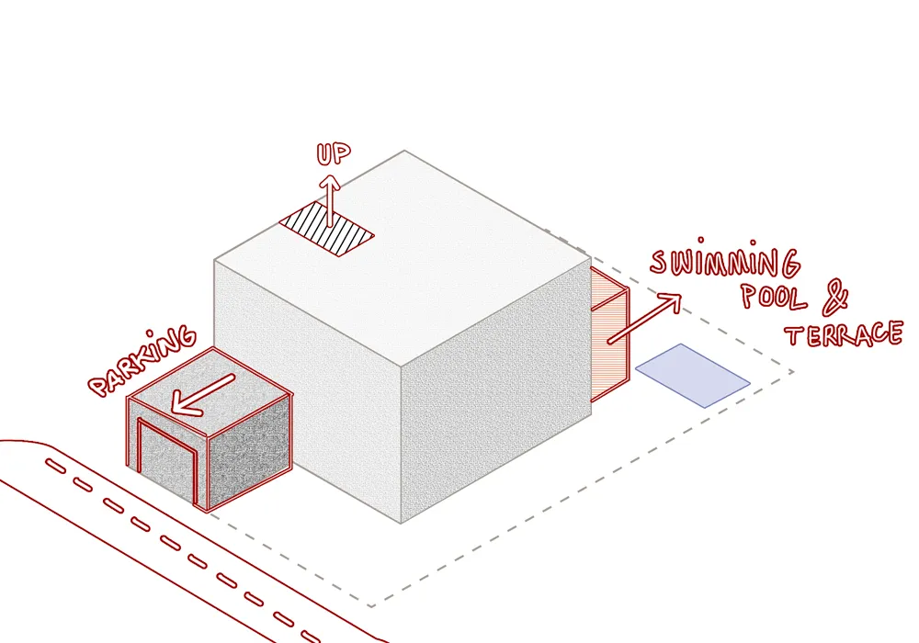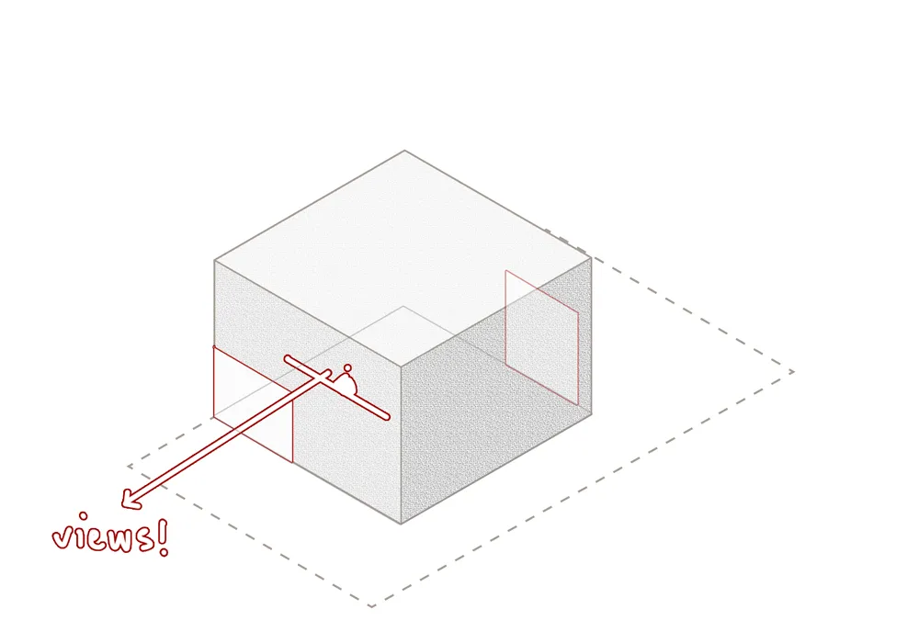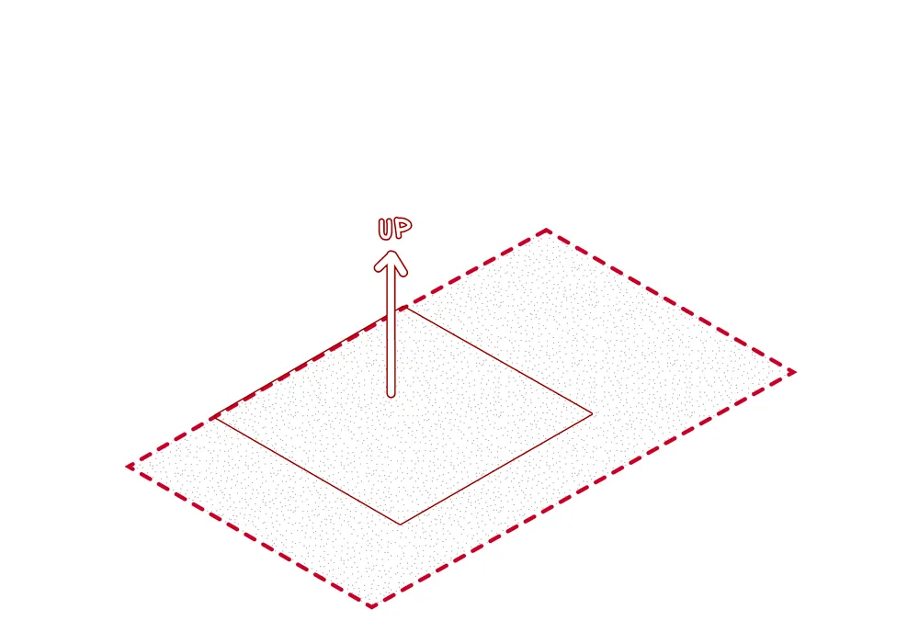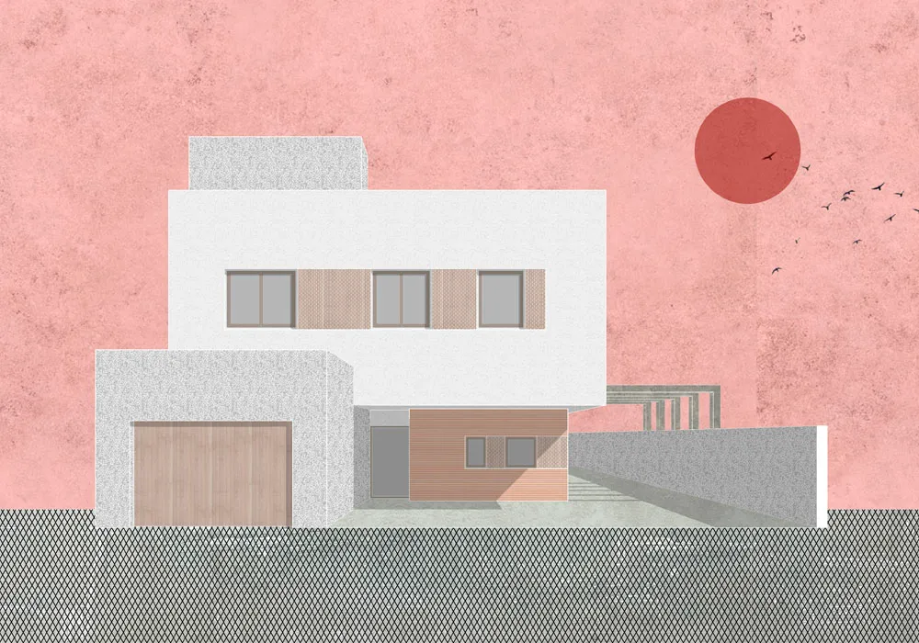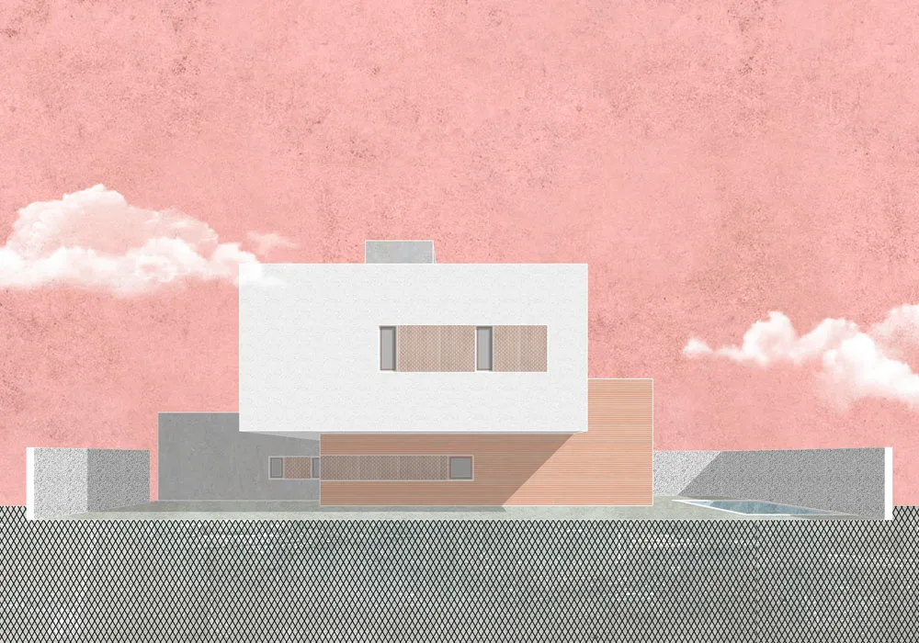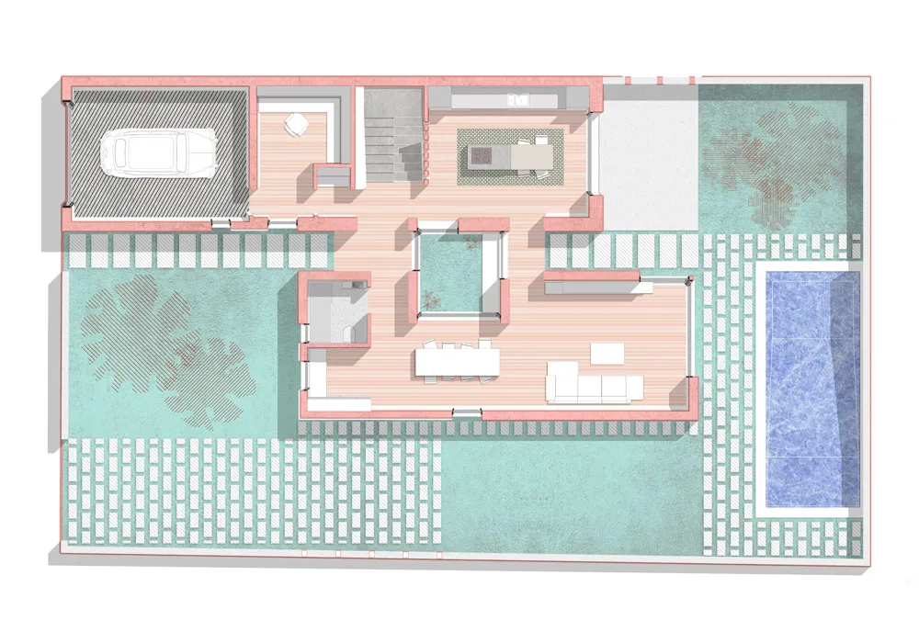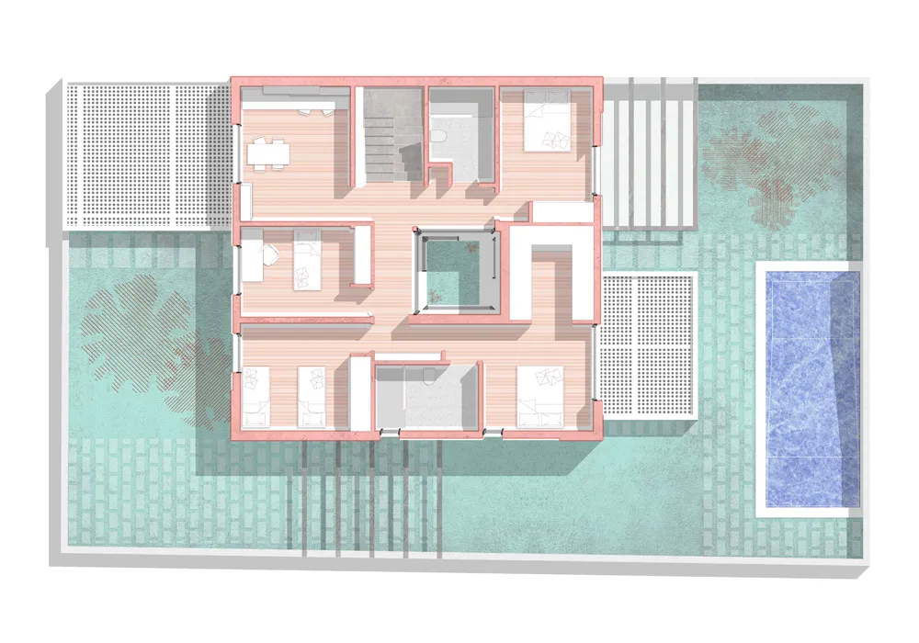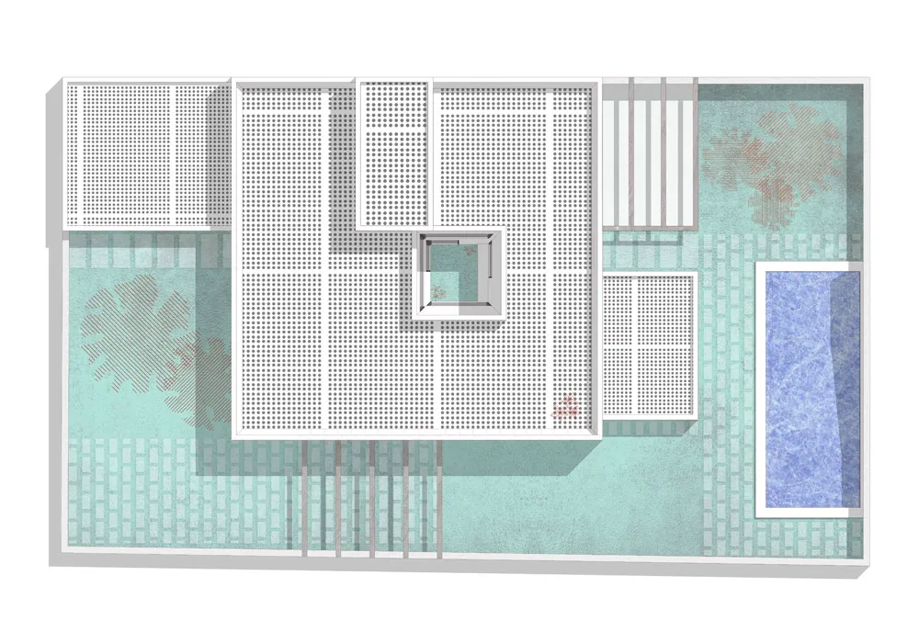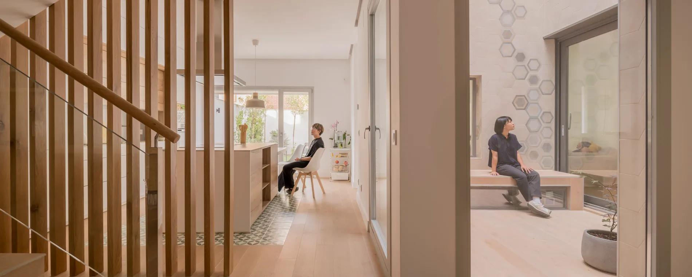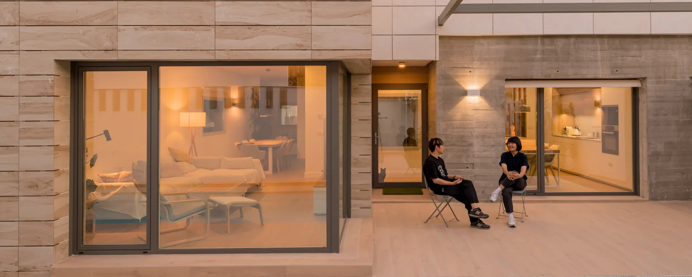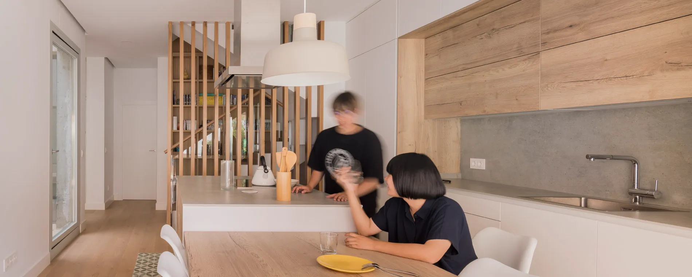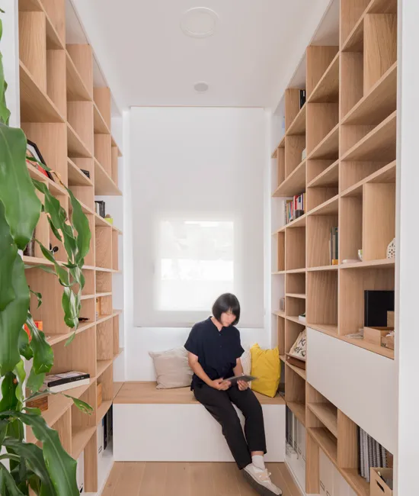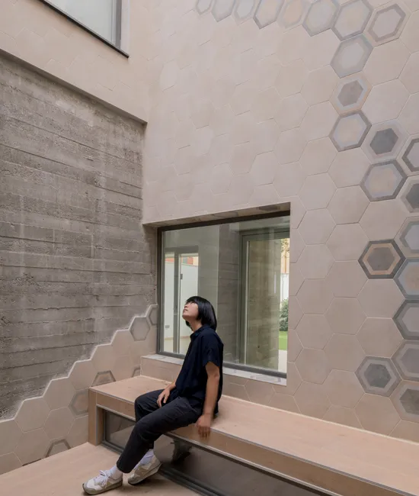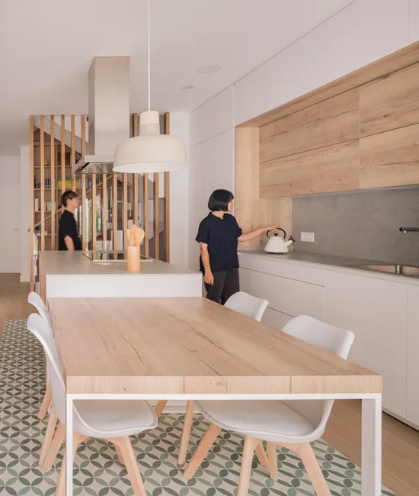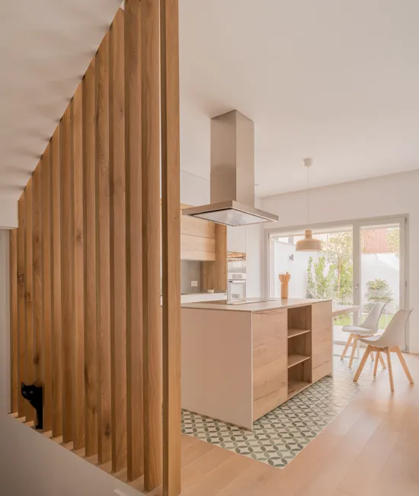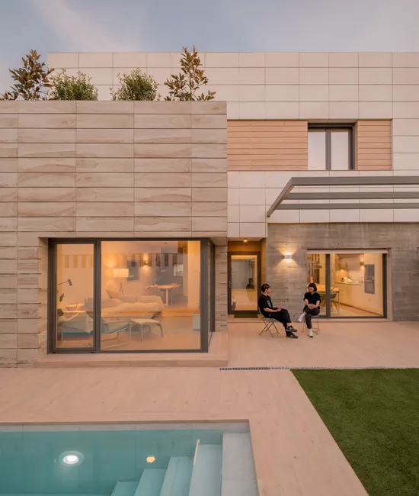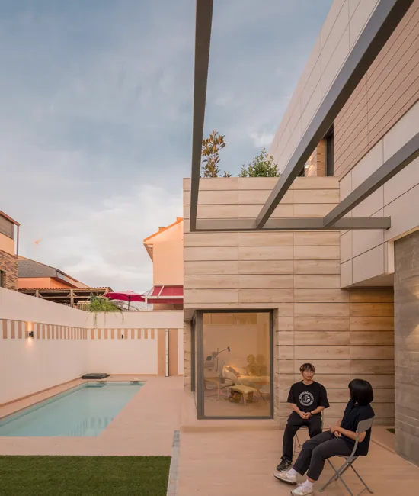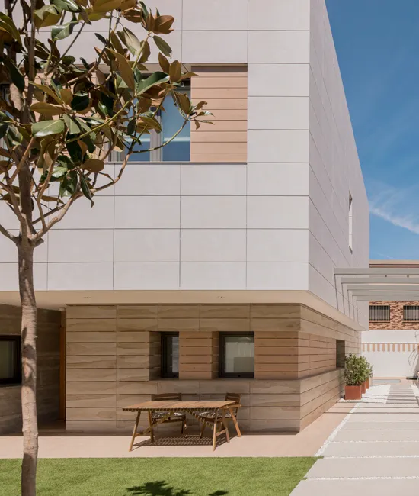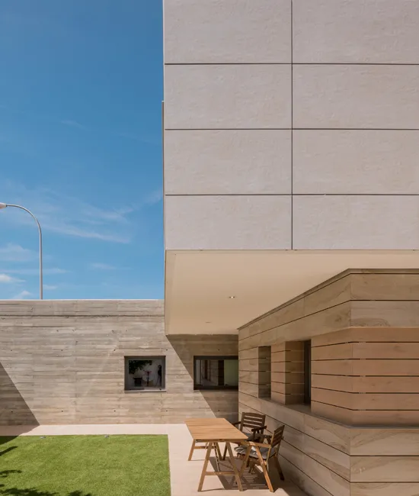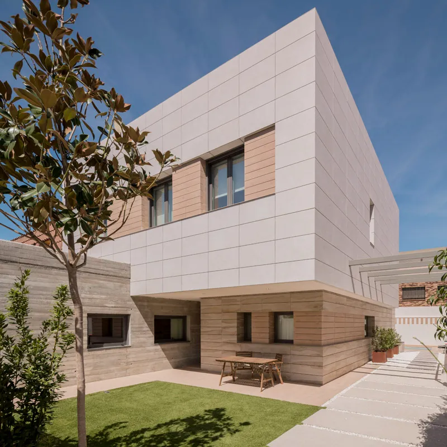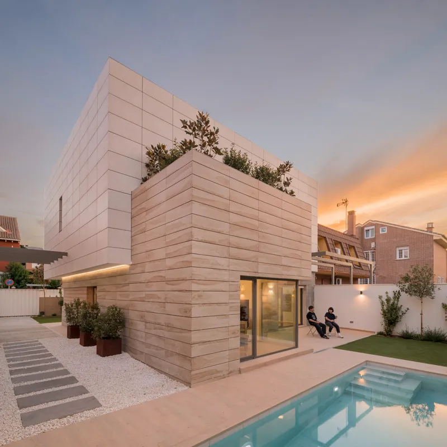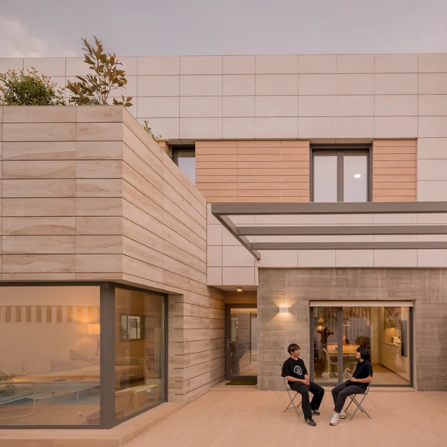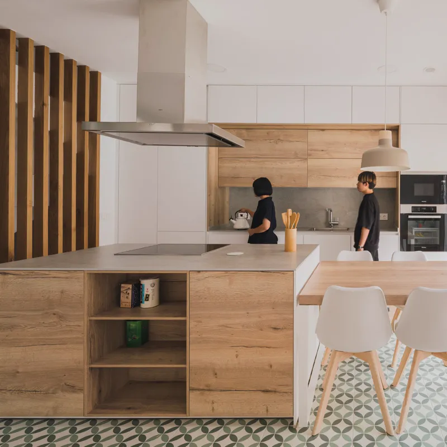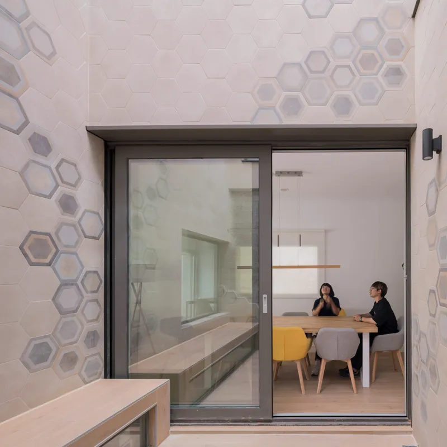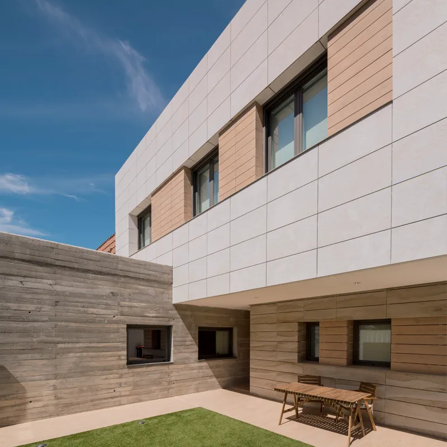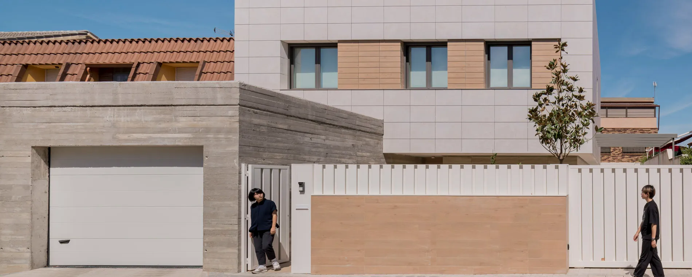
After a detailed analysis of the local regulations, the next step is to start shaping the different proposals that make up the spatial solution that best responds to all start-up requirements through multiple sketches.
For our single-family housing project in Barajas the final solution responds to the taste of our customers thanks to the management of natural light, which will flood every corner of the interior, thanks to the strategic openings of walls in a balanced composition of round volumes, which express the different parts that make up the program of uses of the building.
Both exterior and interior surfaces are covered with calm materials, with raw finishes, with soft tones that combine very well with each other. In this house the material game is fundamental, for which we have worked very hard the choice of every detail during intense weeks in our studio.
The interior world of the house continues this dialogue of textures and nuances, with mixtures of very traditional elements typical of the central Spain area where the house is located mixed certain touches of Asian design, which will give this house its own personality.
Our first single-family housing project in Barajas, a residential neighbourhood that is quite dynamic due to its strategic situation in Madrid.

