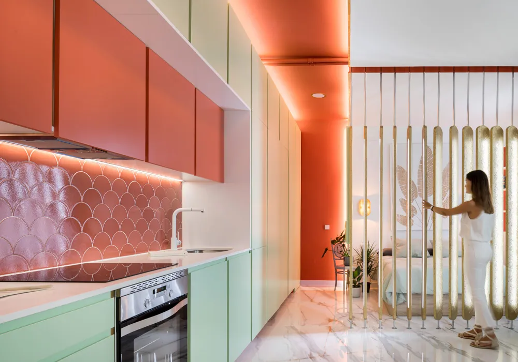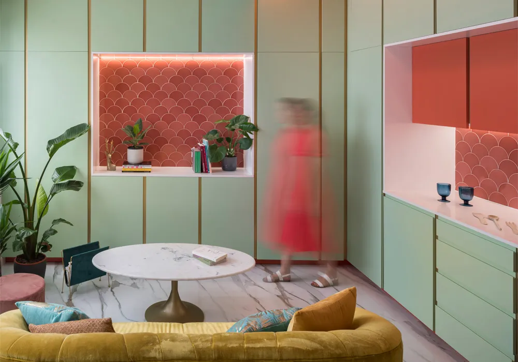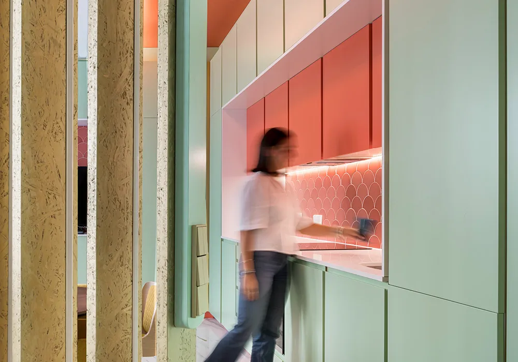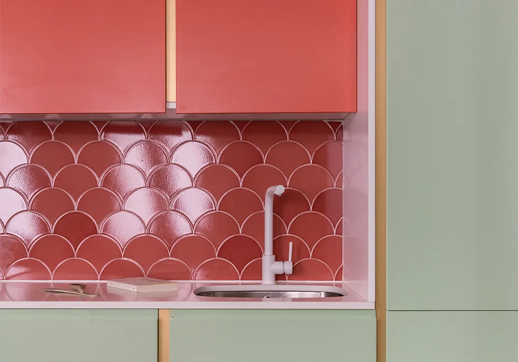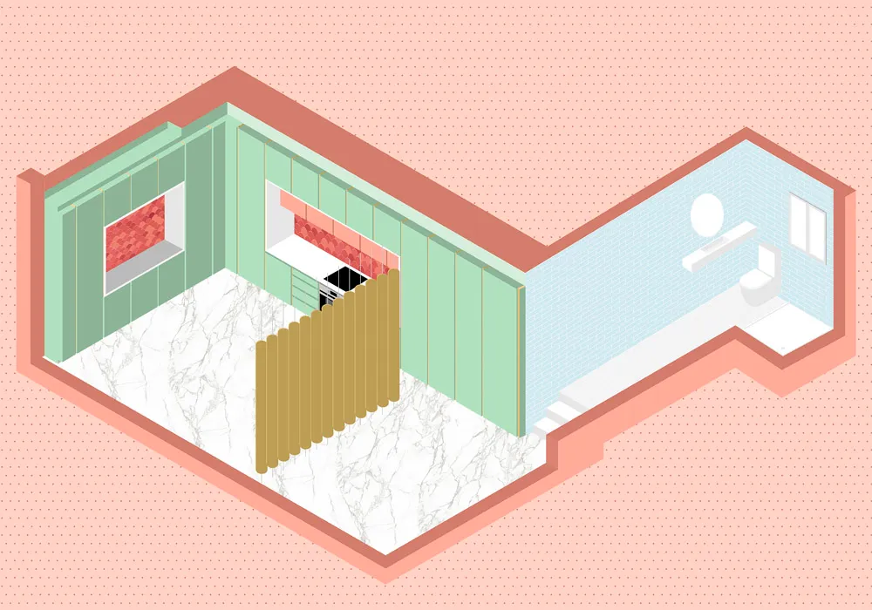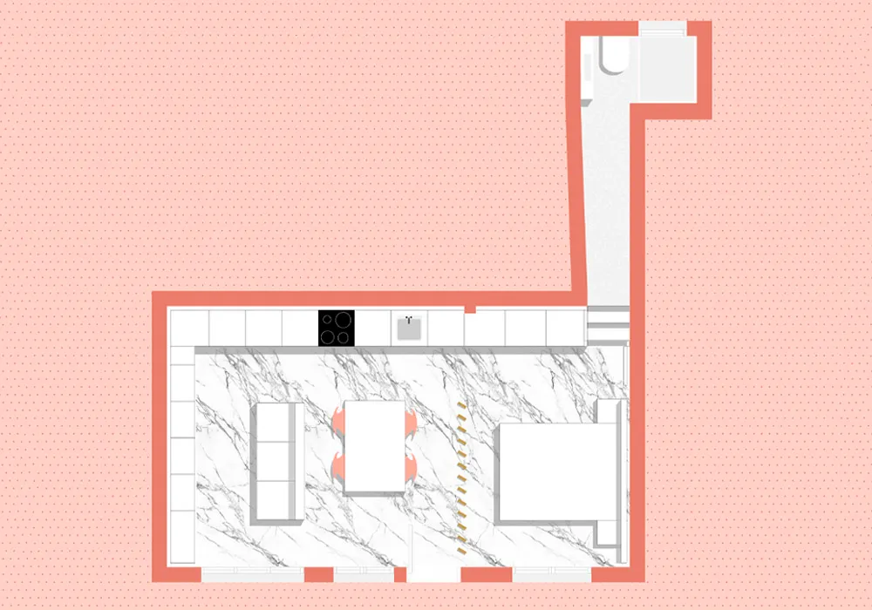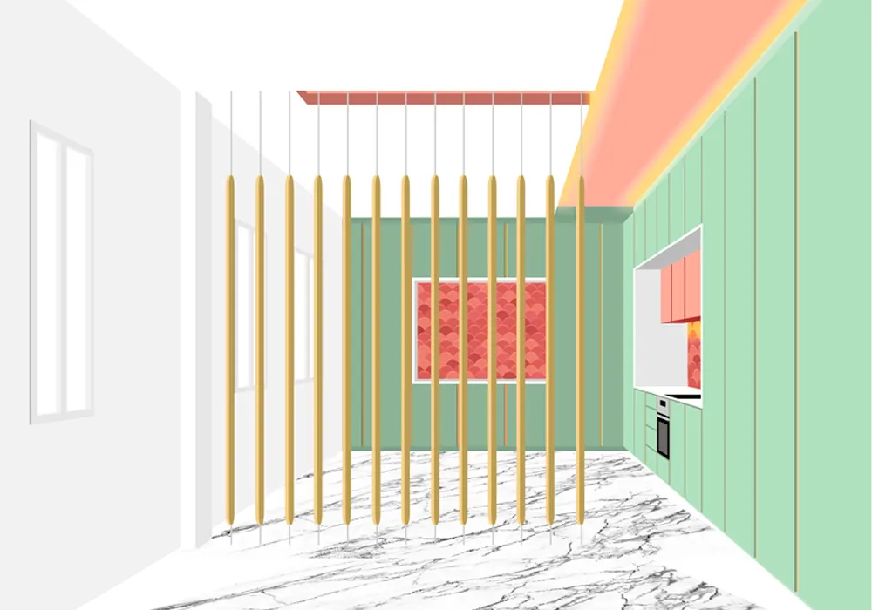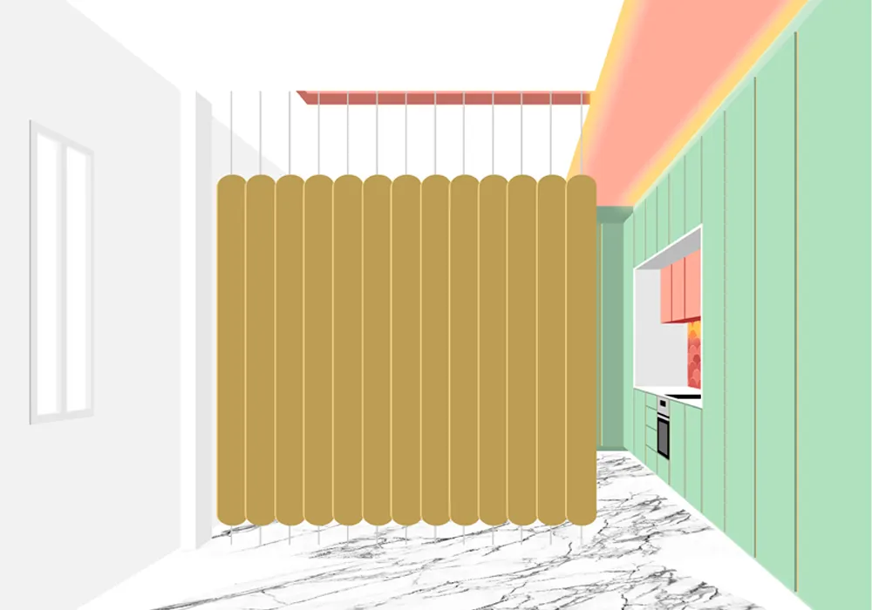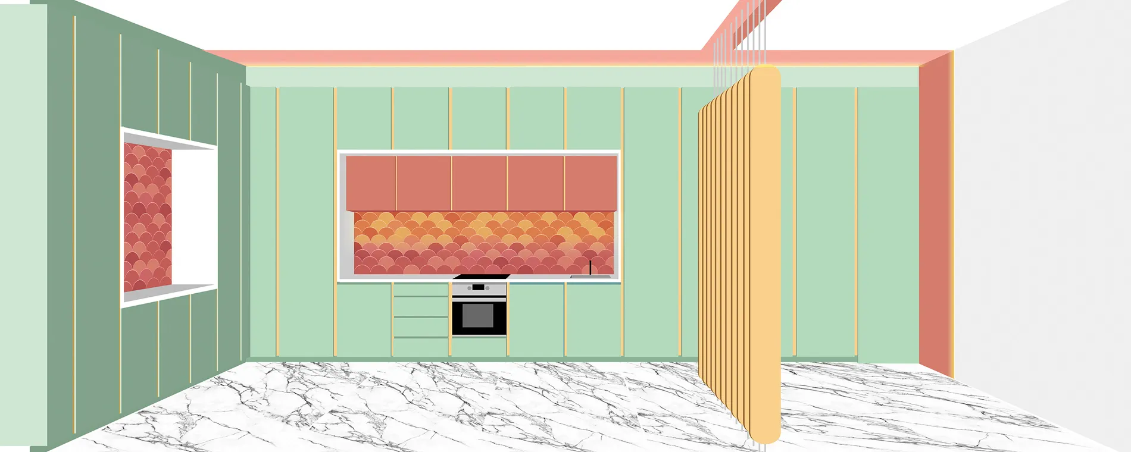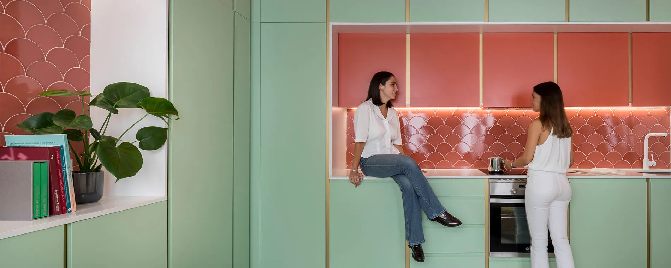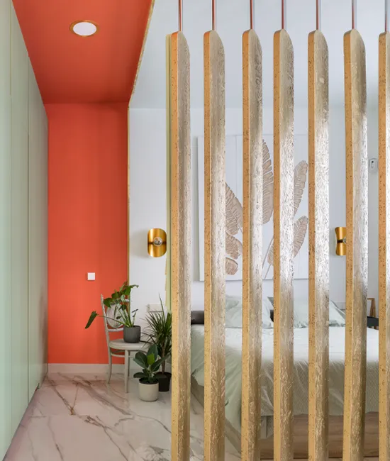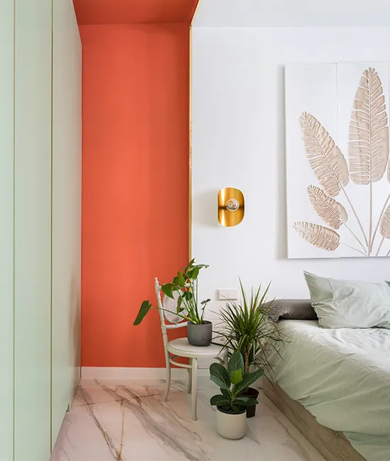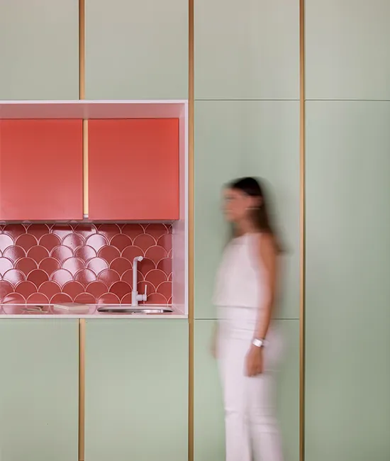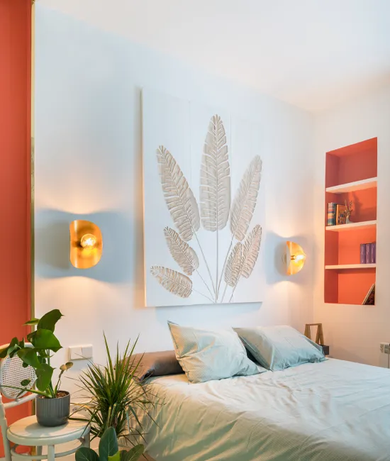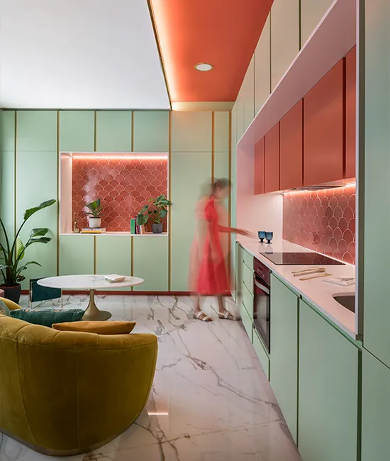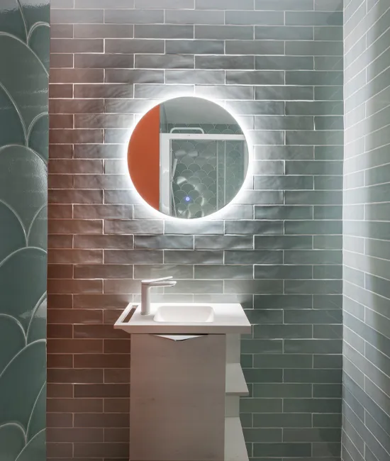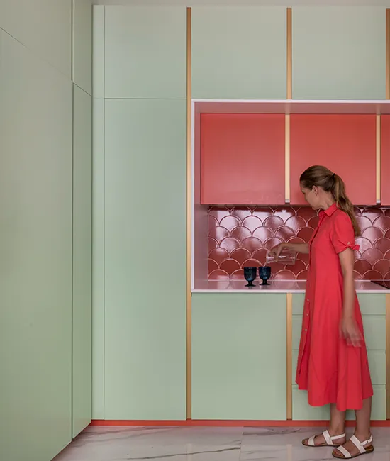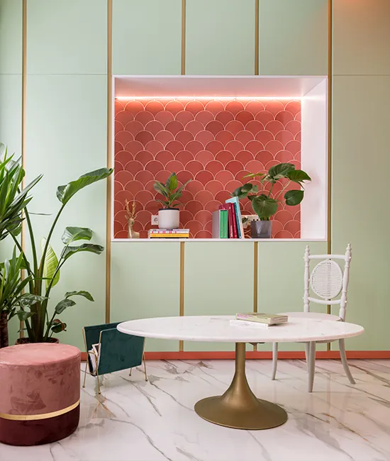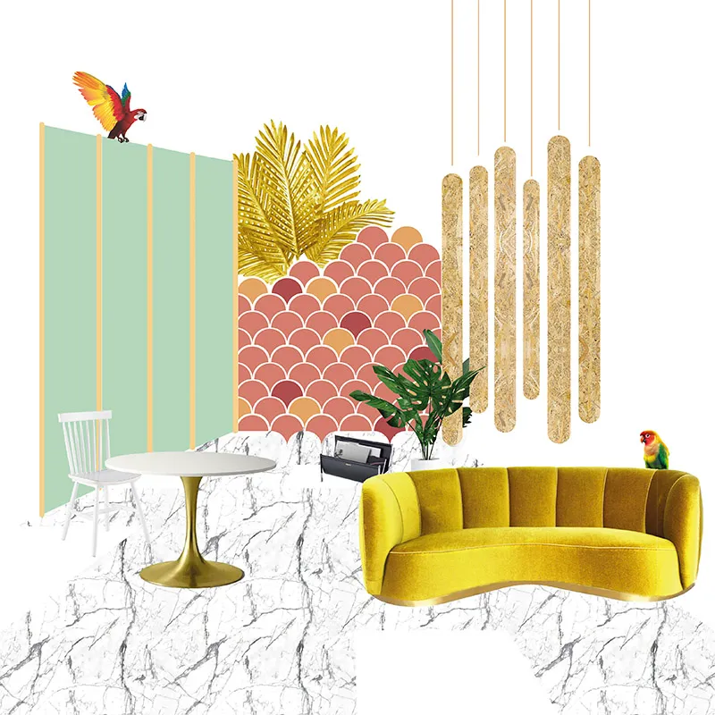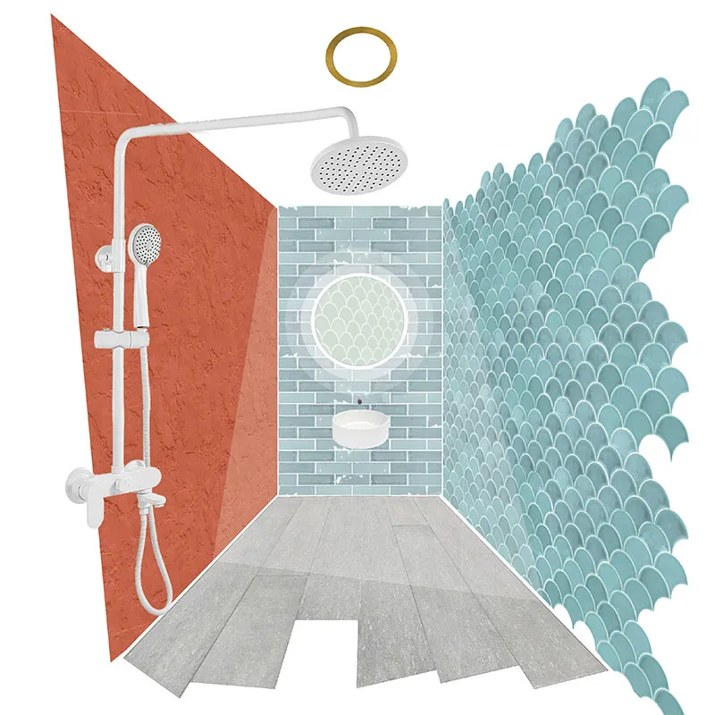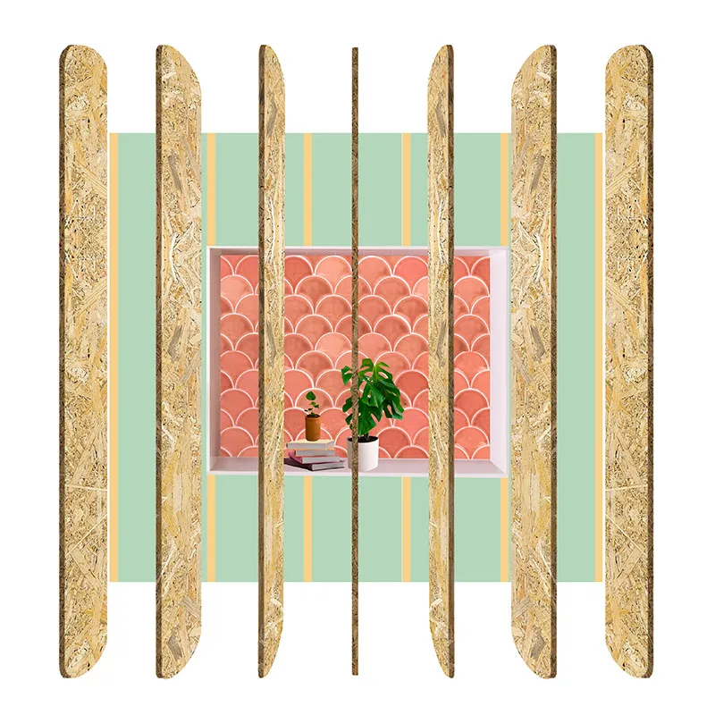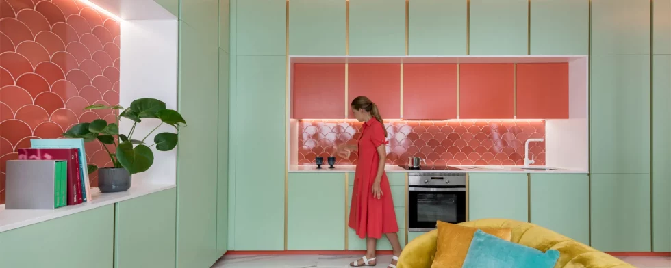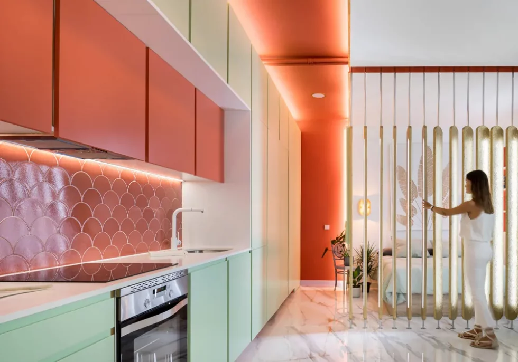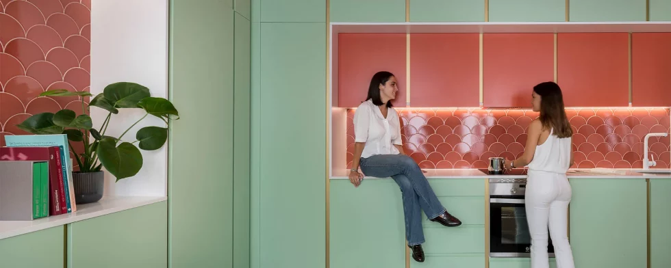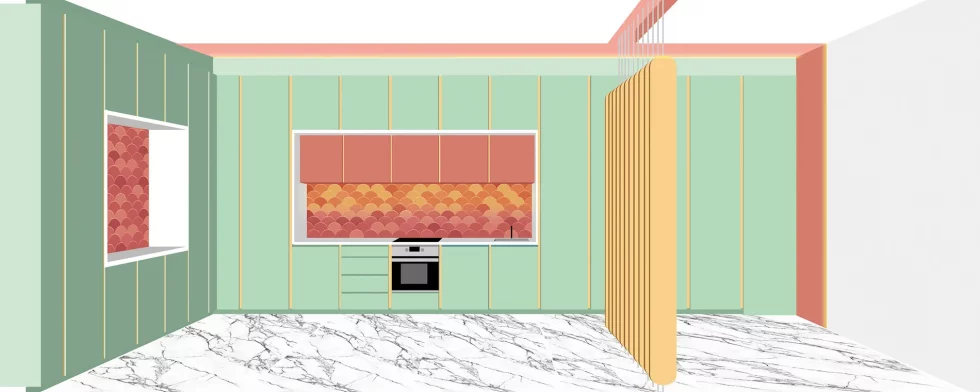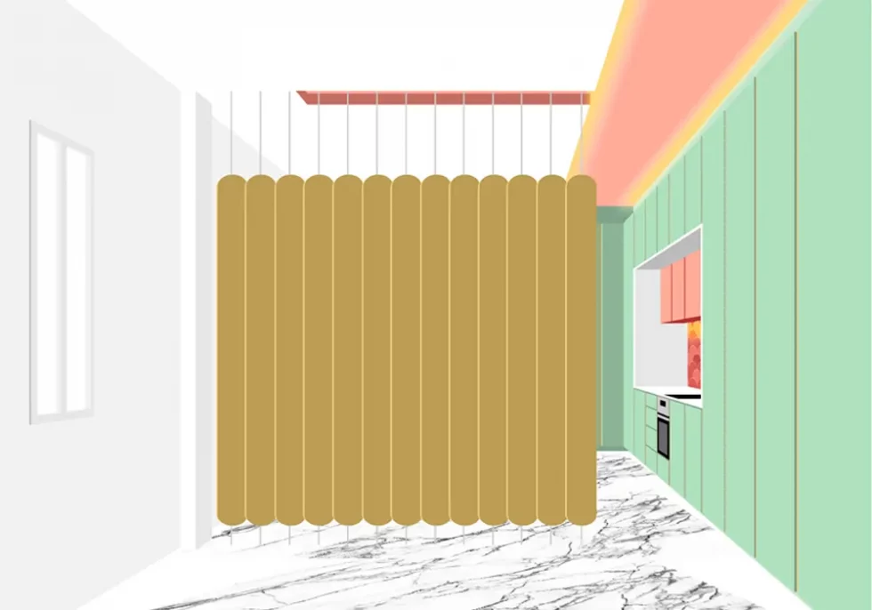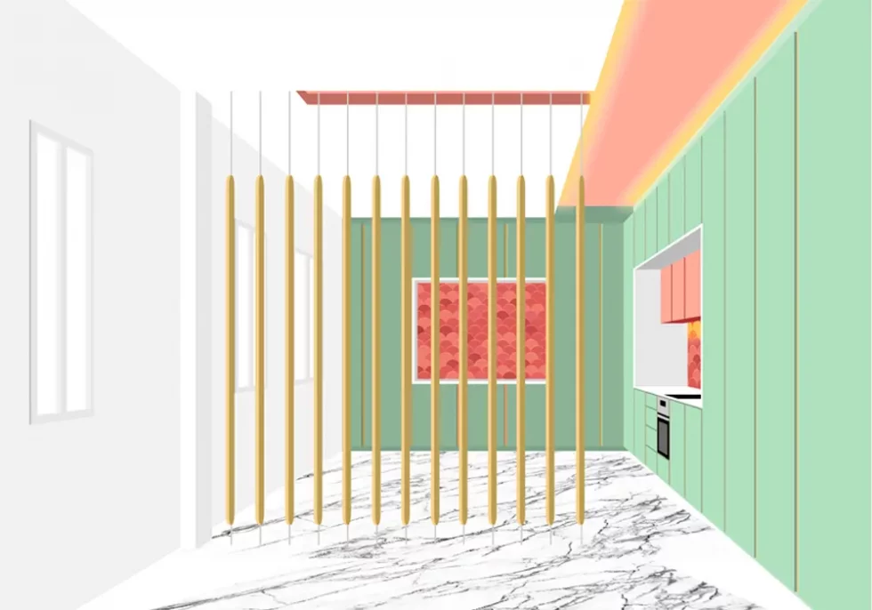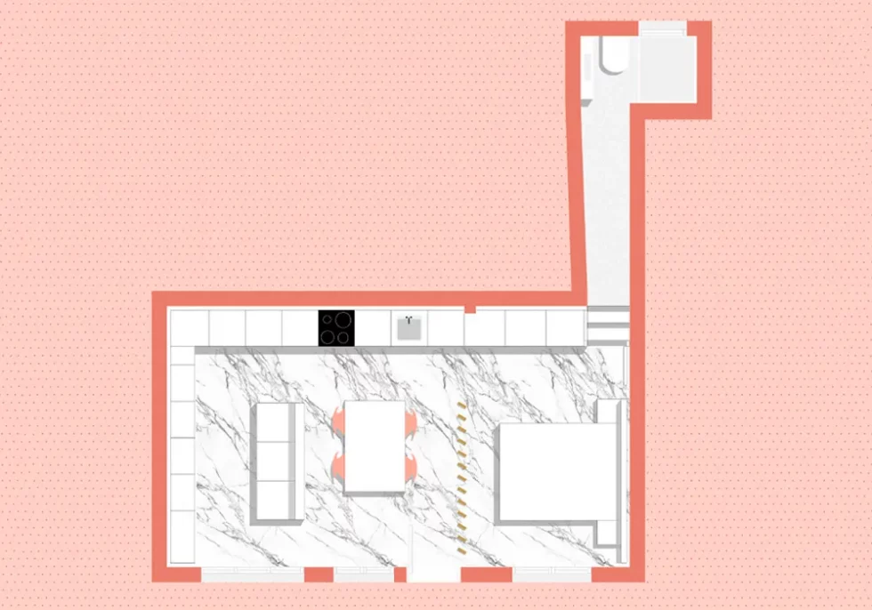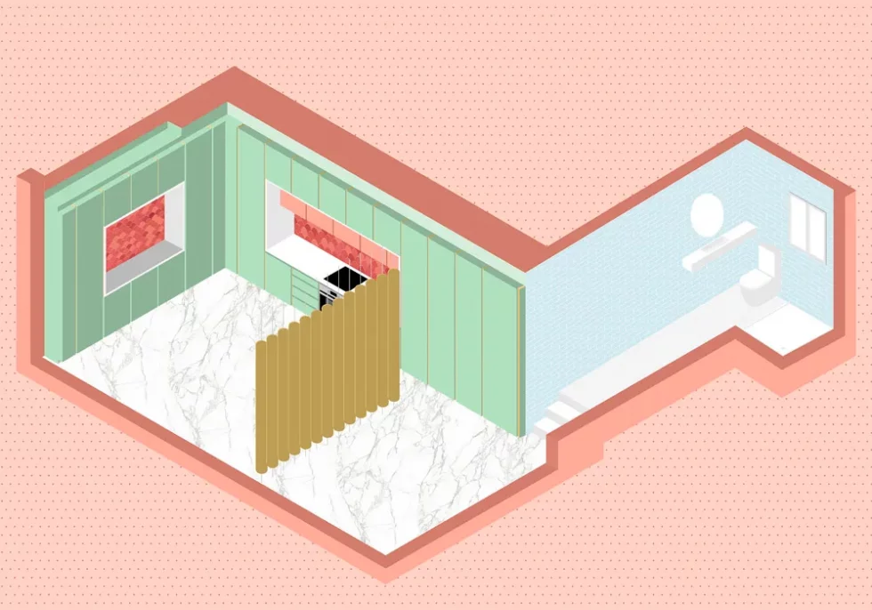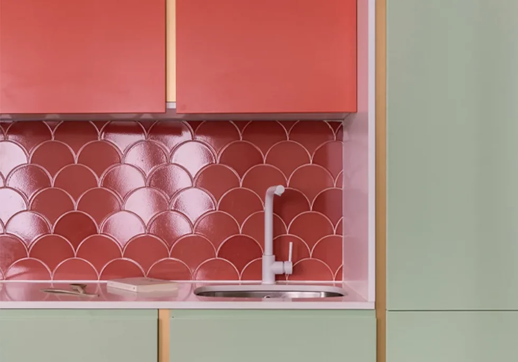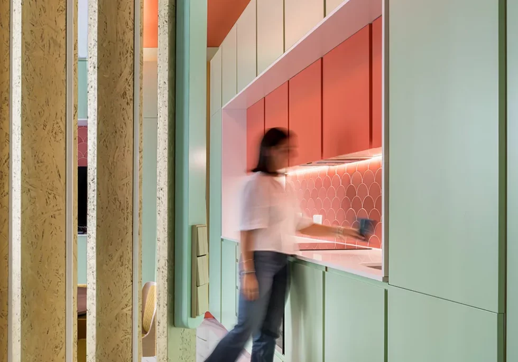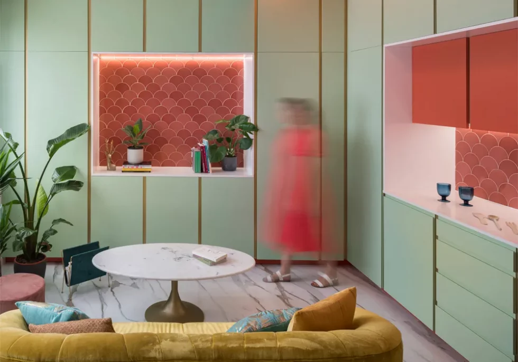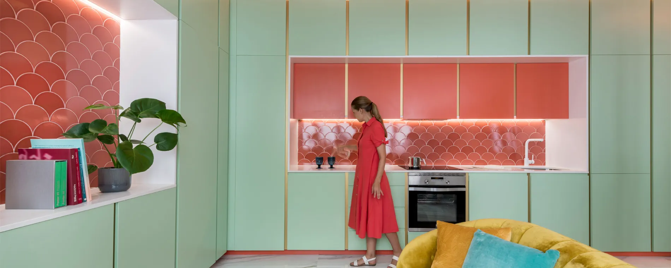
Due to the important processes of urban transformation that take place in large areas of Madrid, many spaces become obsolete due to the new forms of life that take place in them. The high demand for housing makes many people consider recycling those commercial, industrial abandoned spaces and reusing them as apartments.
If there is an area that is changing at times it is undoubtedly the urban area of Madrid Río. The new park has structured and stitched together very popular neighborhoods of Spanish capital, previously separated by the now underground M-30 Highway.
The new large park is helping these previously degraded neighborhoods to be quickly transformed and recycled. Old neighborhood stores and commercial premises everywhere are converted into homes thanks to the “Changes of Use”. .
OOIIO Architecture in Madrid is a studio specialized in housing and recycling projects, and has transformed an old haberdashery into a charming and surprising apartment for a young couple.
The limited space is taken full advantage by creating an “L” of storage and kitchen that embraces an open space for living.
The colors, the textures, the light, the reflections and brightness flood this cute home everywhere.
A complete renovation carried out with very cheap materials that has undoubtedly radically transformed that old store. A Change of Use of a small space where, thanks to the design and color, everything seems much larger and brighter.

