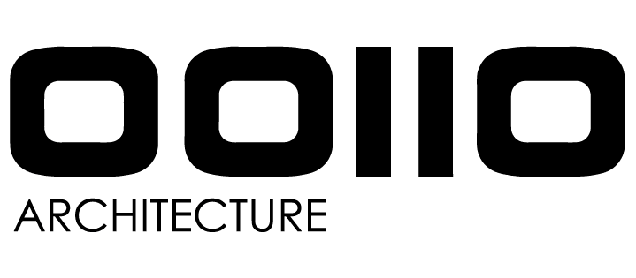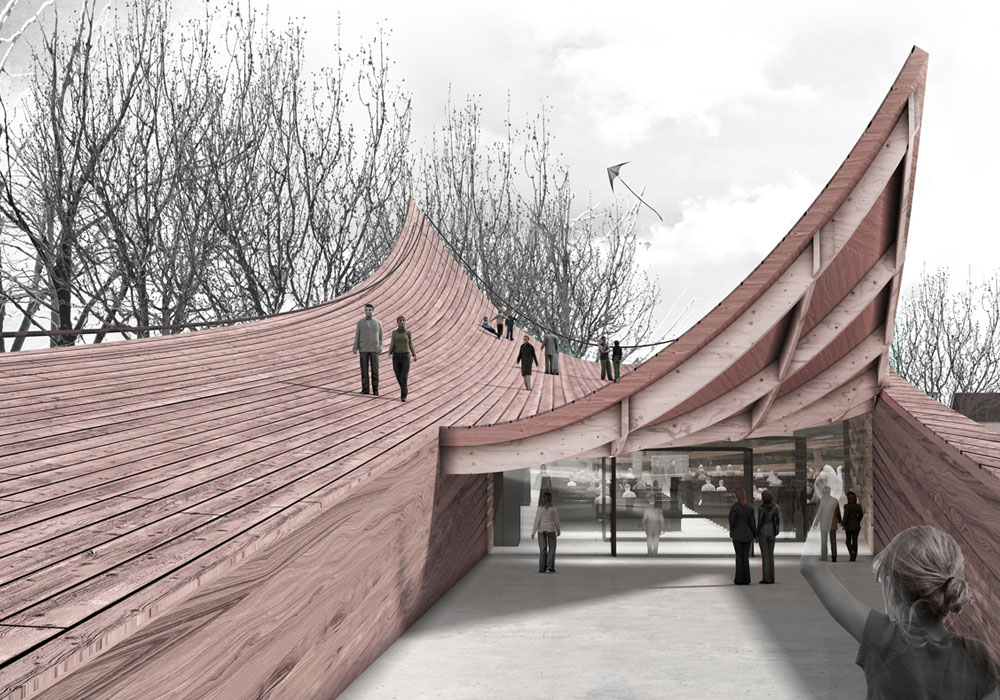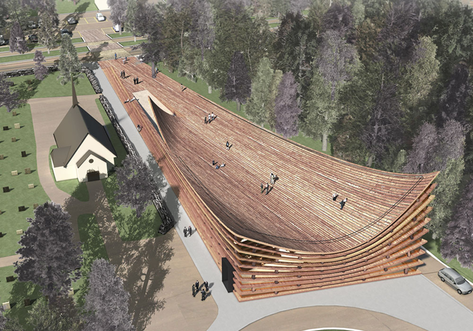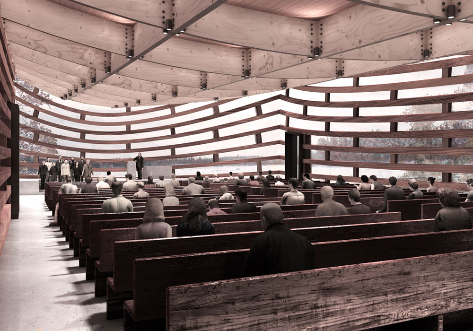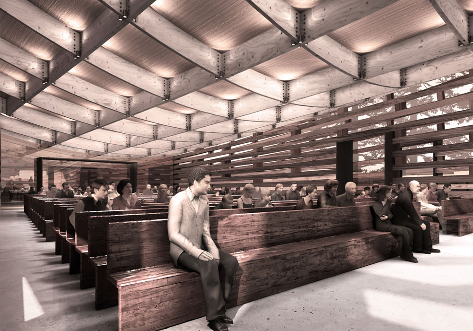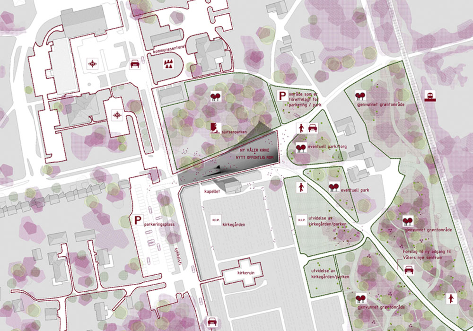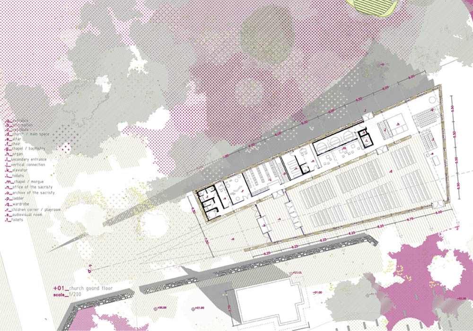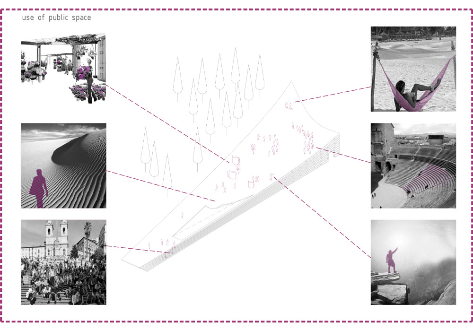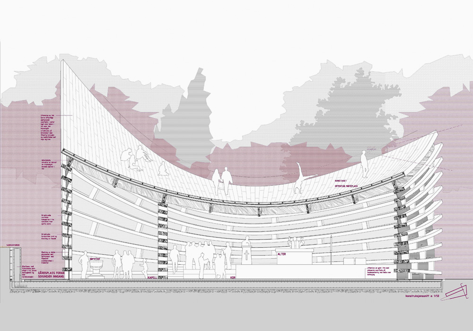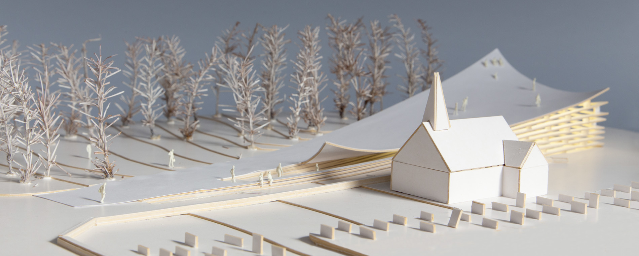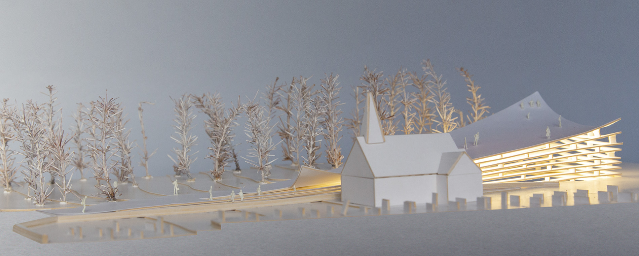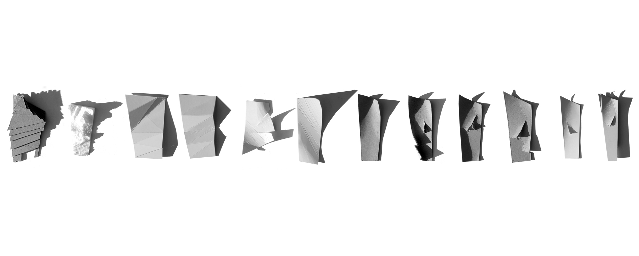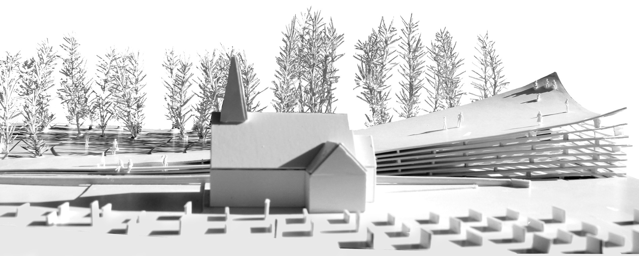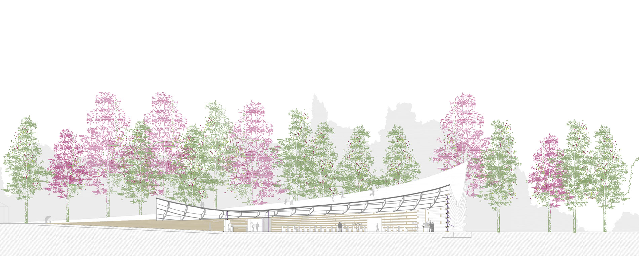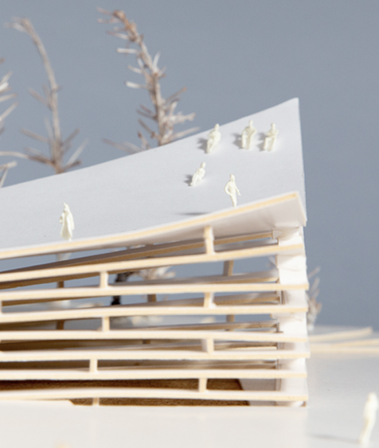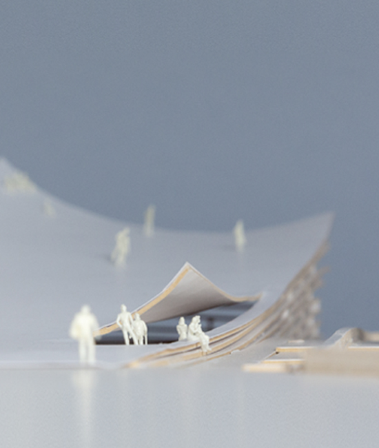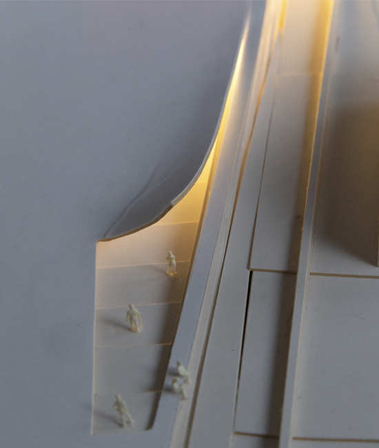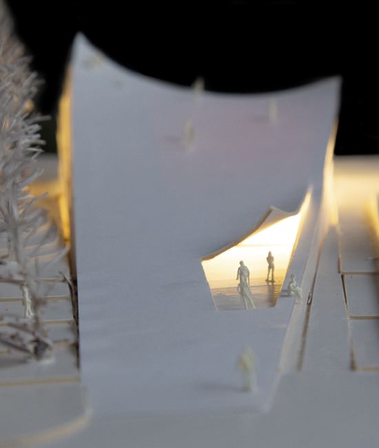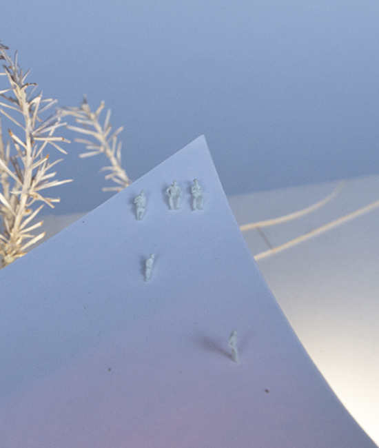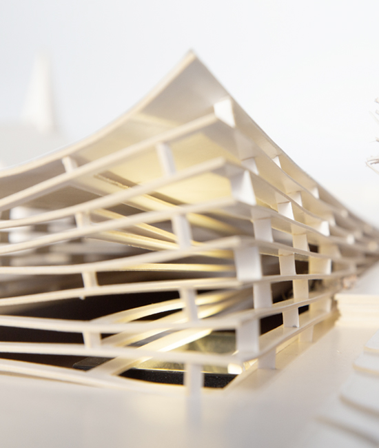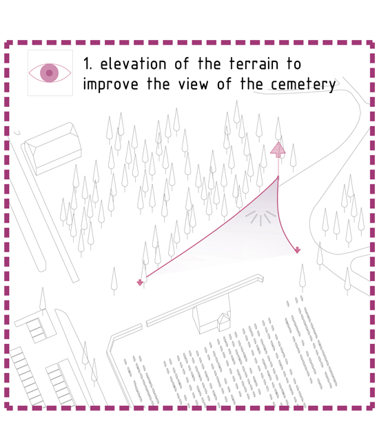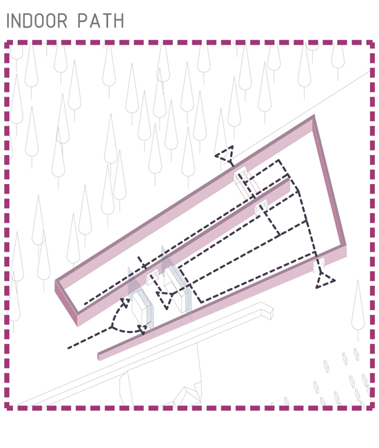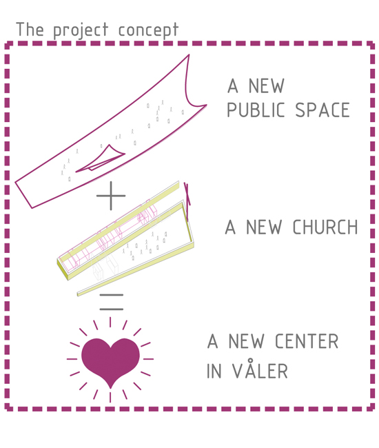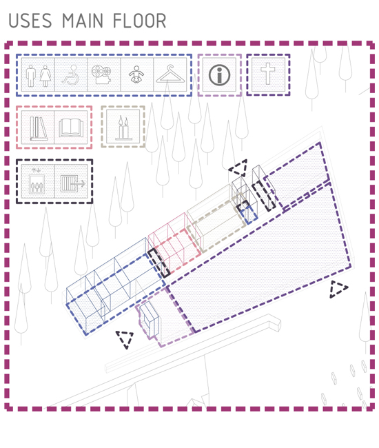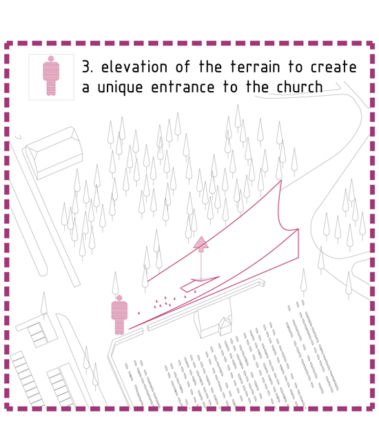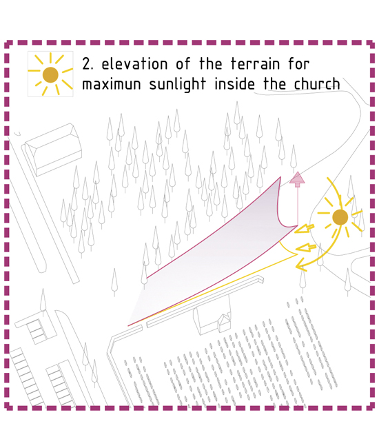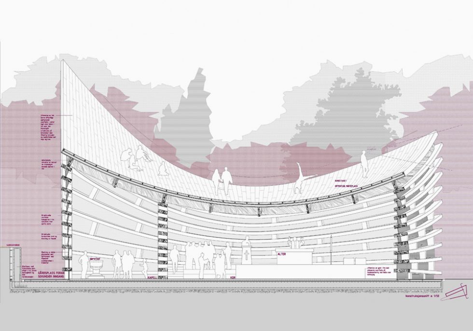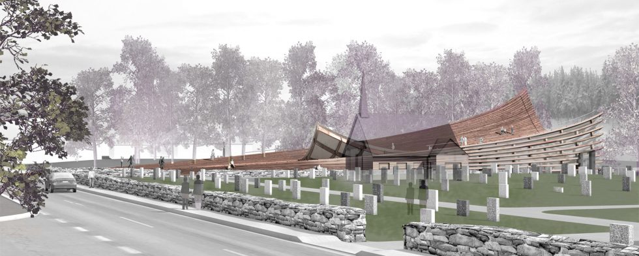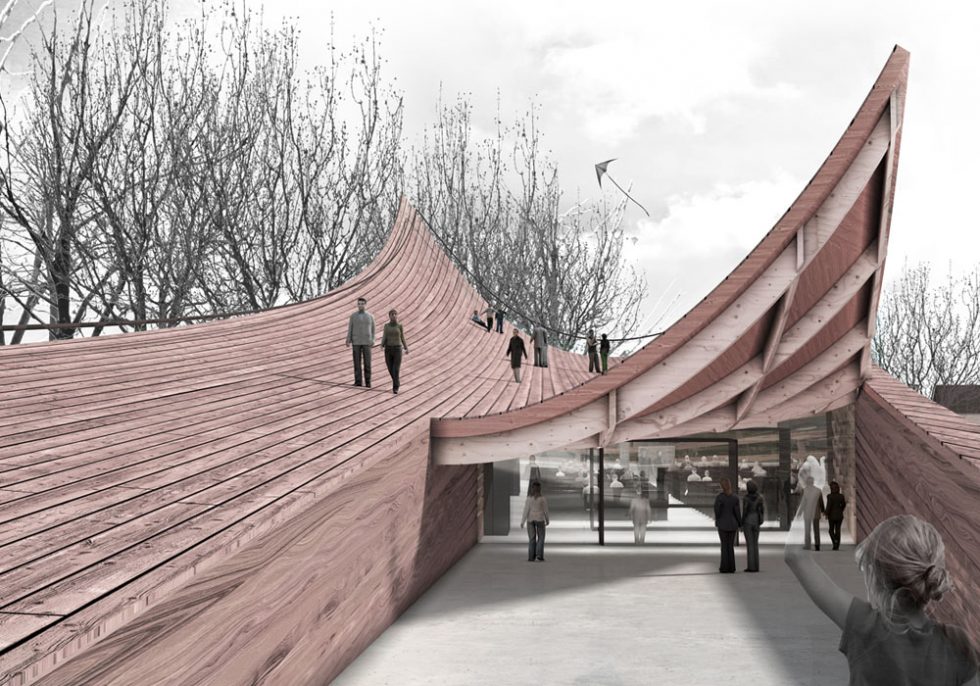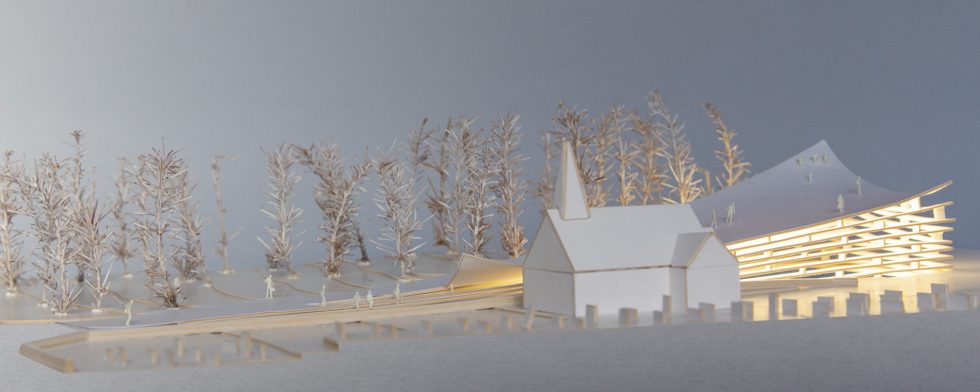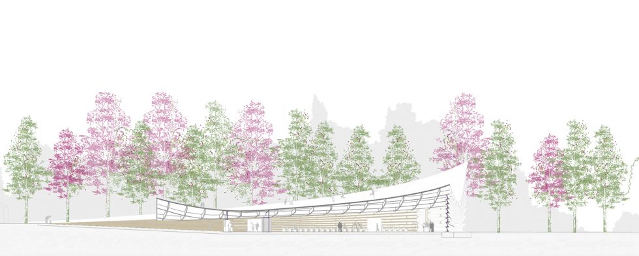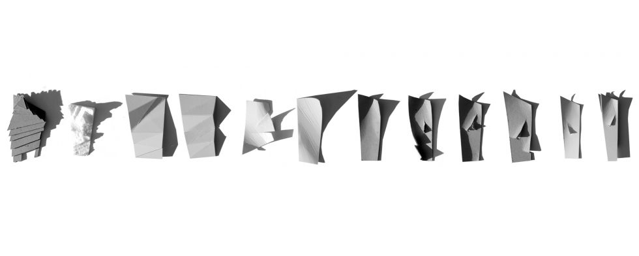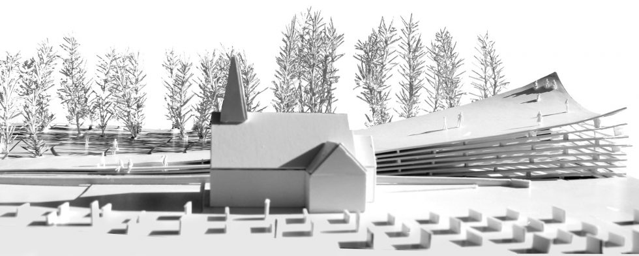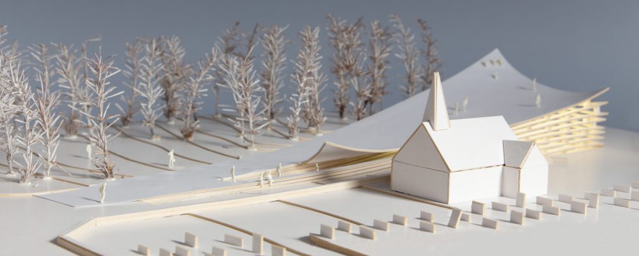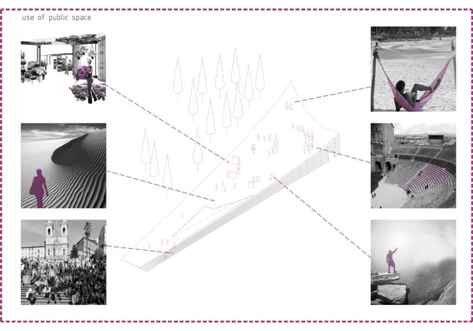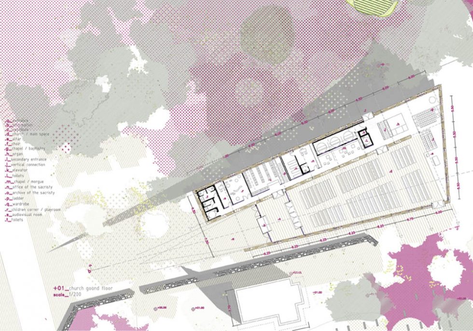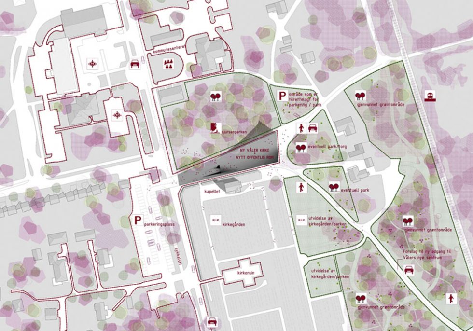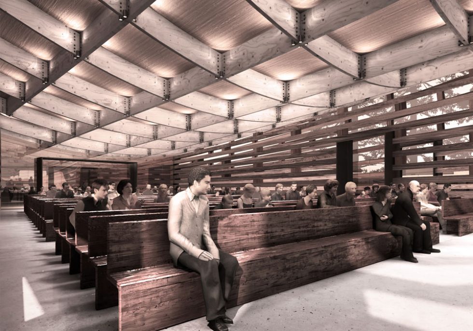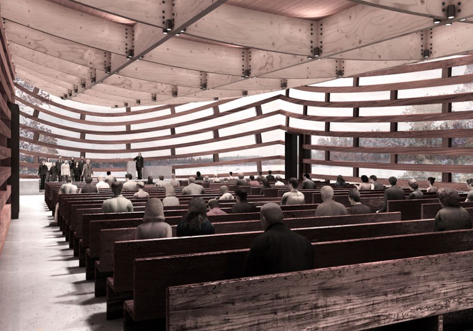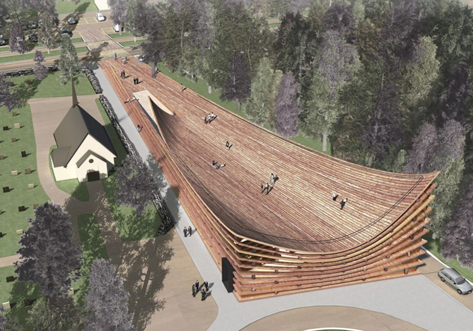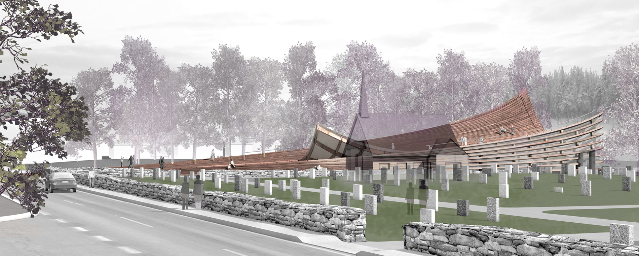
OOIIO Architecture designed for Valer a different and new typology of building, trying to solve two problems of the city at the same time. They need a new church, and they don´t have a representative public space, a meeting point where all the inhabitants could meet or immediately associate it to Valer, and nowhere else.
Usually, churches and temples show a main façade open to a public space more or less representative in front of them. OOIIO Architecture with this building offers a new possibility for this old relation. The church is at the same time a temple and a public space. It main façade is now the roof, and it can be used for all the Valer inhabitants as the representative space that they are missing.
Thanks to this new singular urban object, the users can discover new views to the city center and main monuments, like the cemetery, the chapel, or the old church ruins. They can lay under the sun in summer or just go for a walk or meet some friends.
The temple interior is really bright and open to the surroundings. All the building is made in wood, following the local construction tradition and industries.
The general building view remember quite a lot to the drying planks from the surrounding industries… or a pile of white papers, ready to be written with the new Valer History!.
