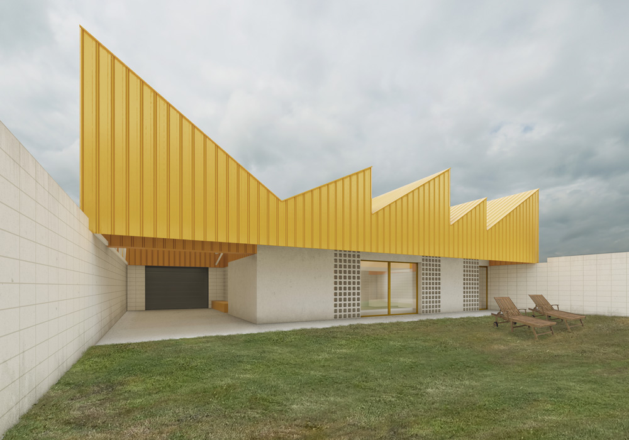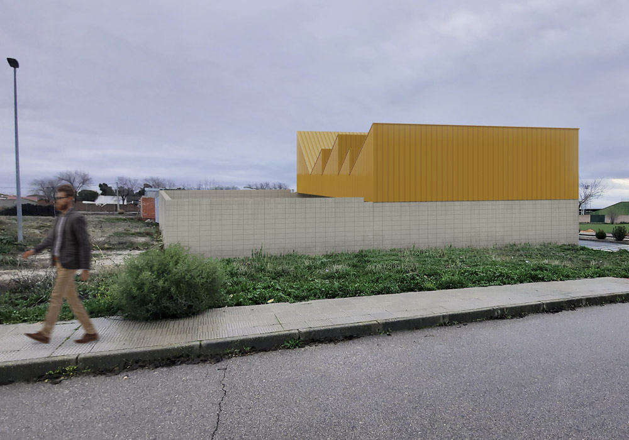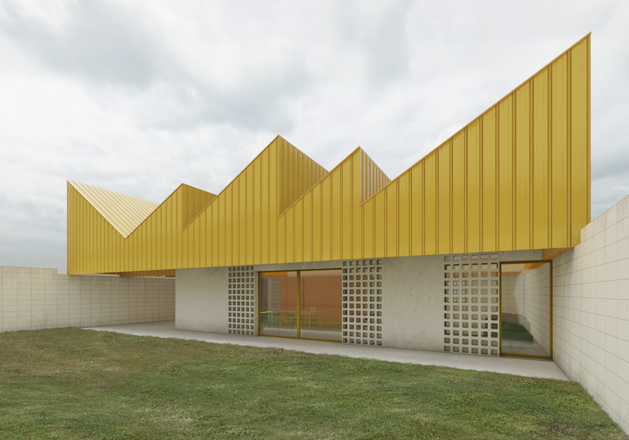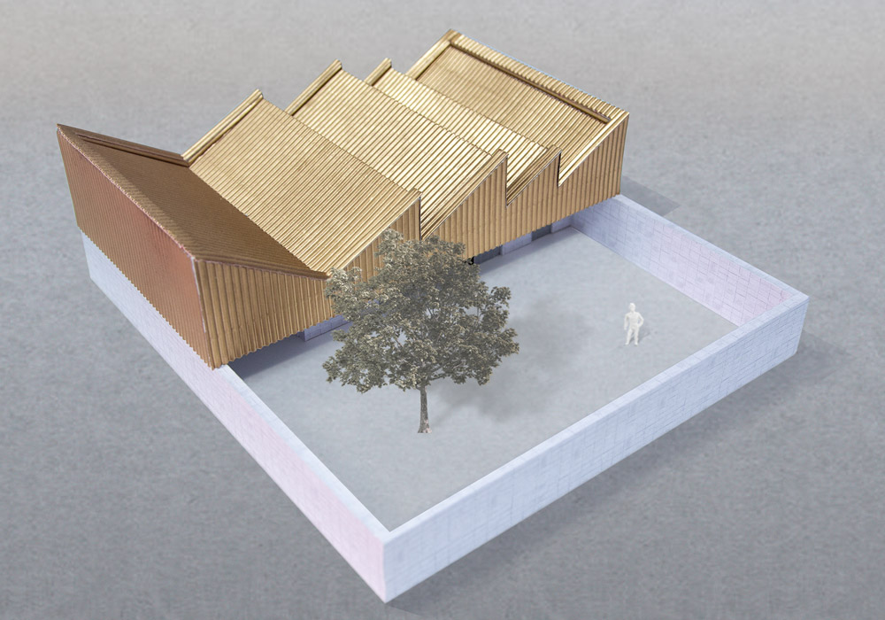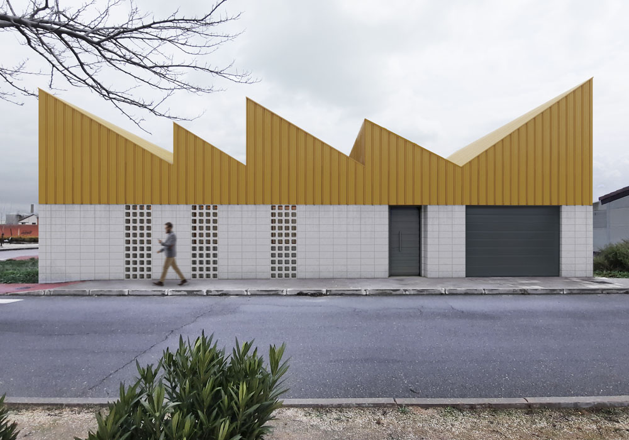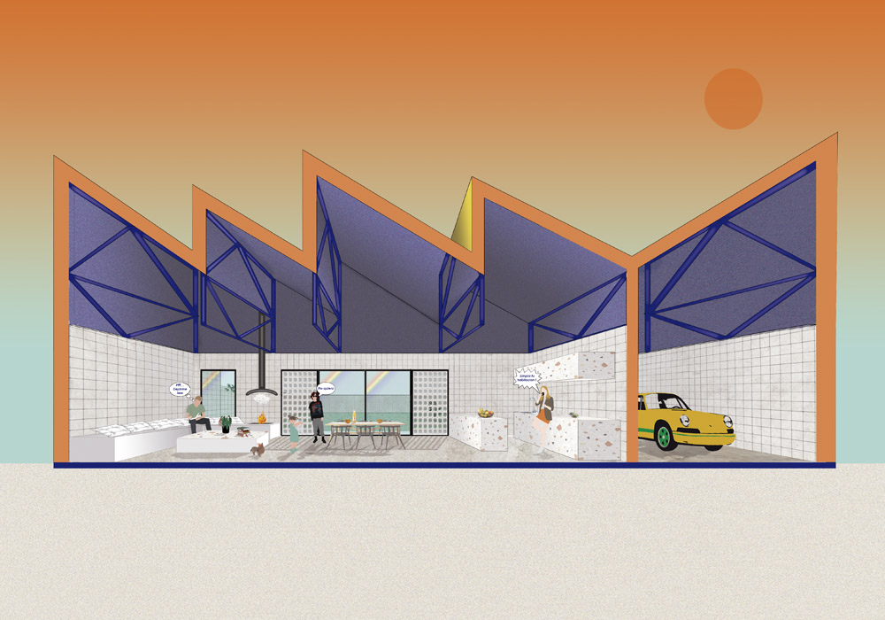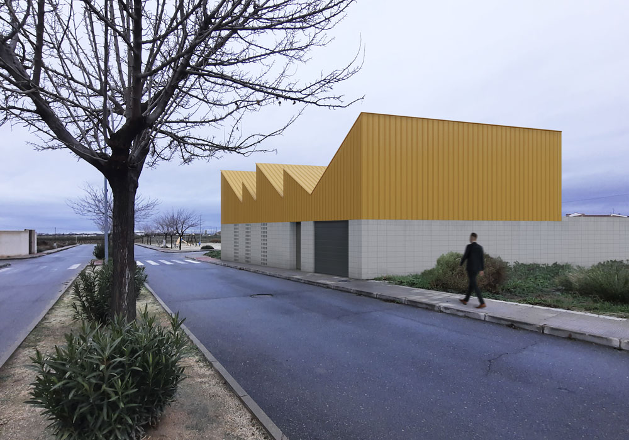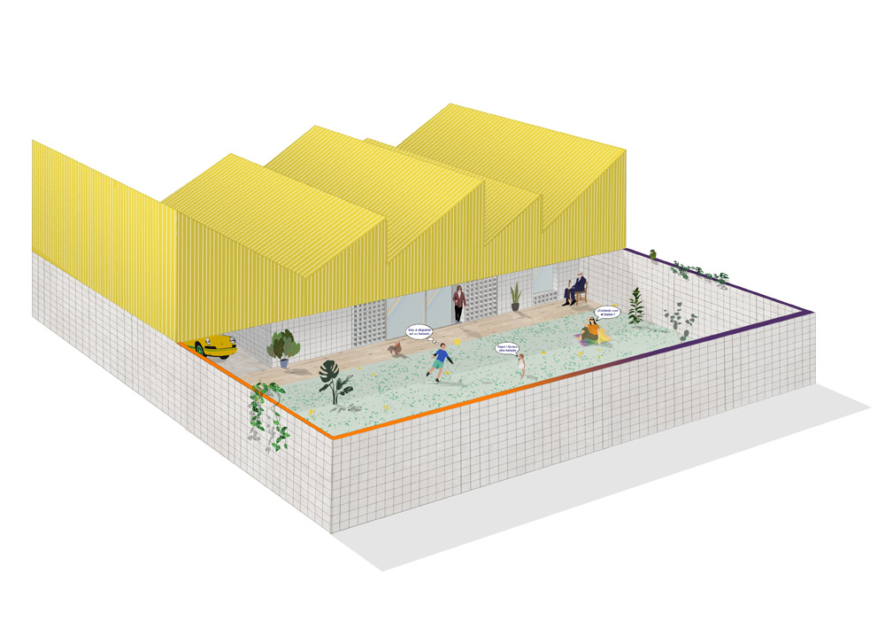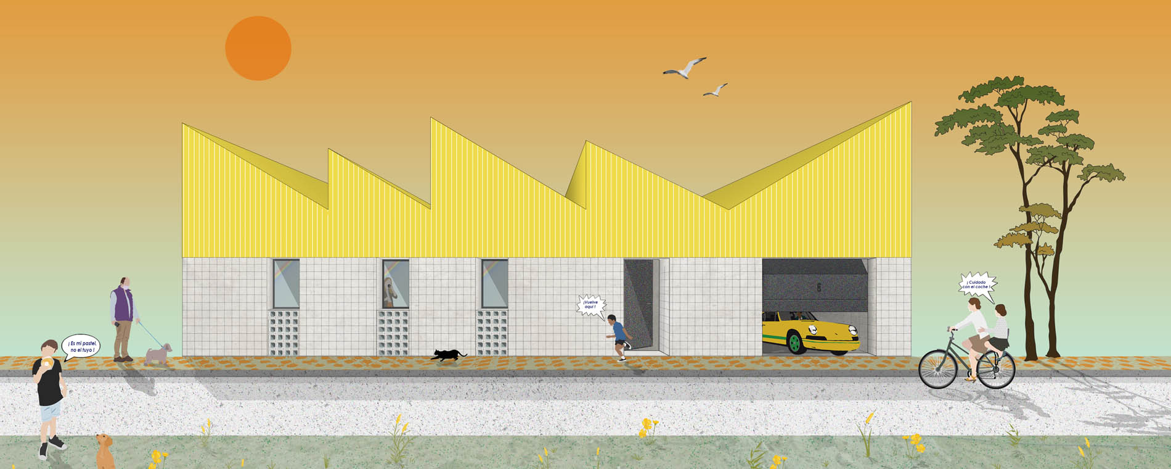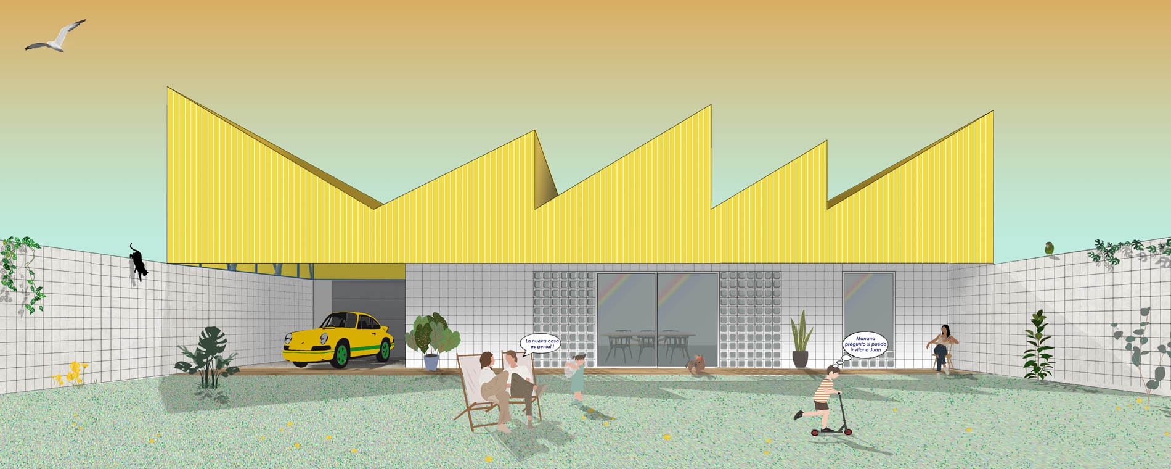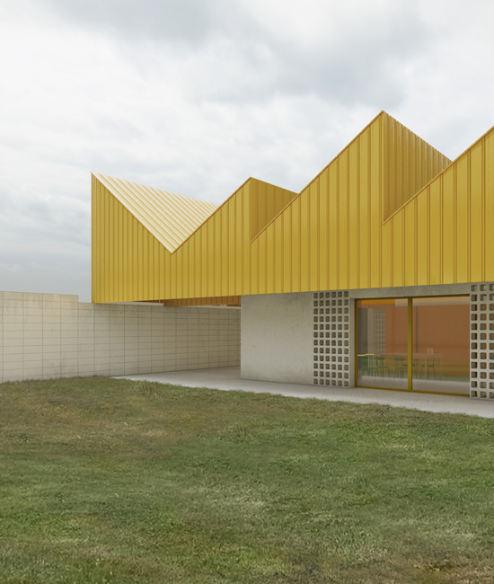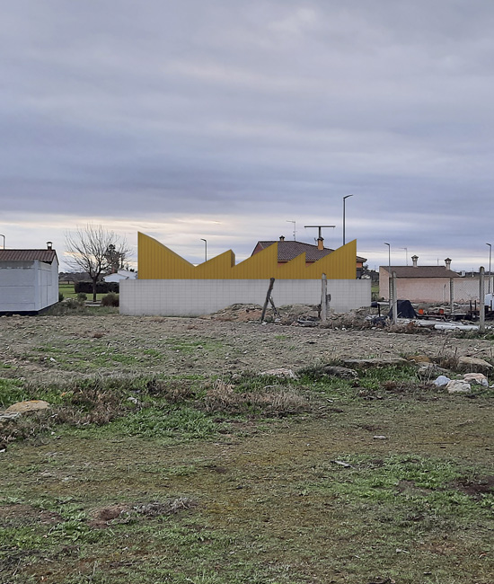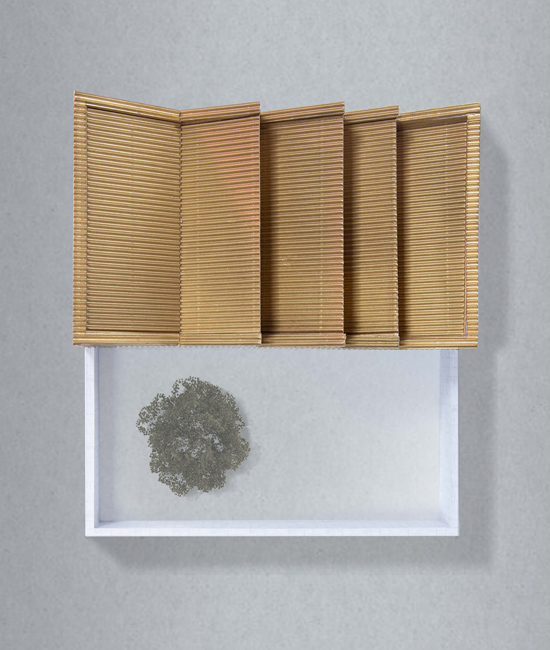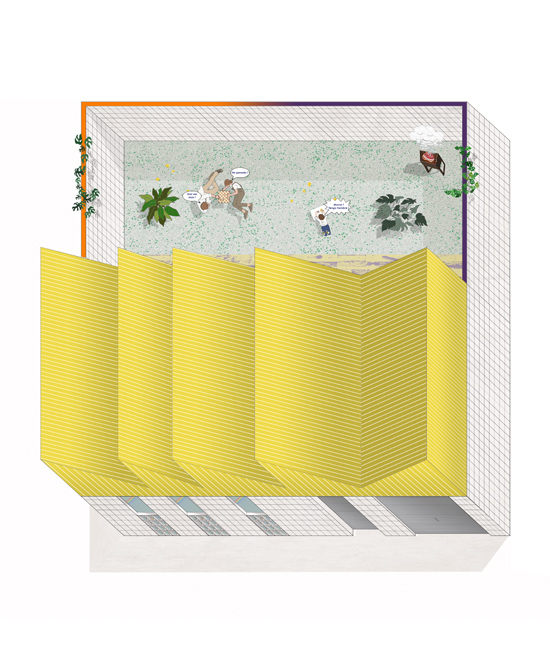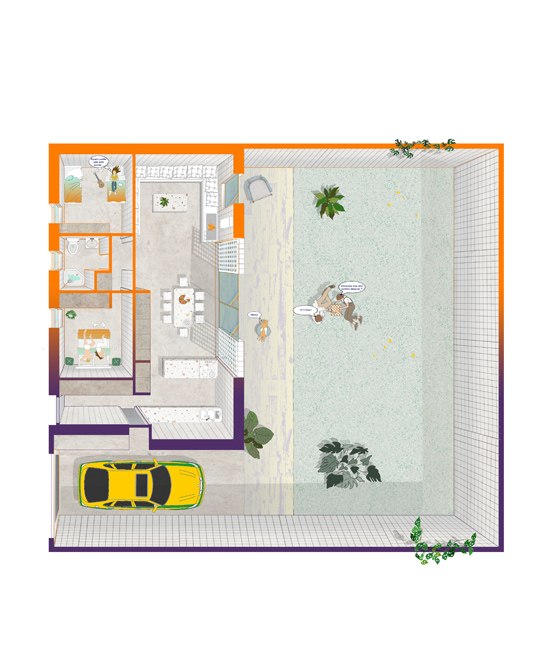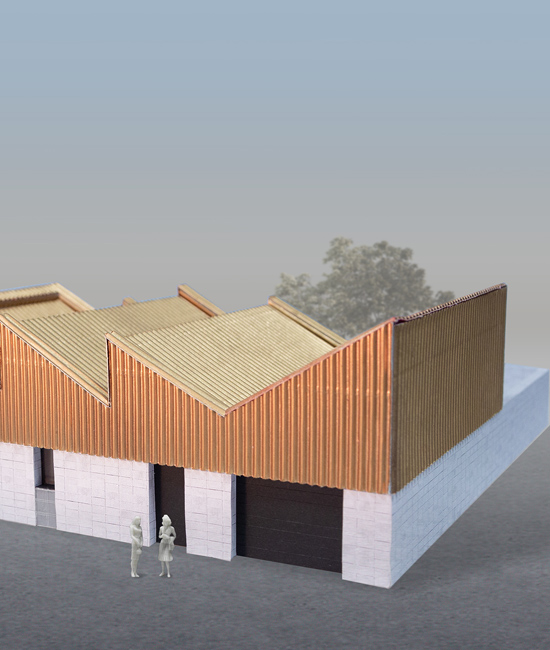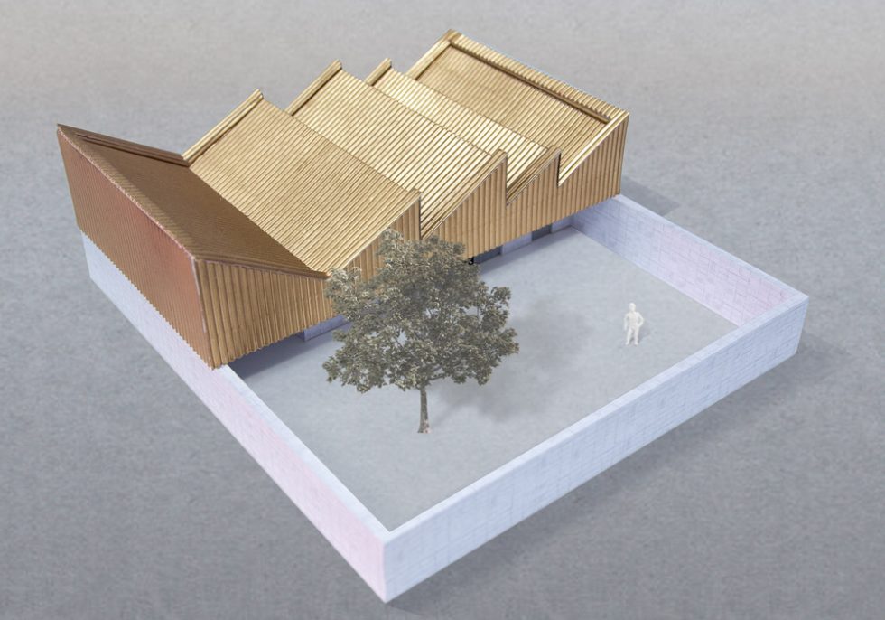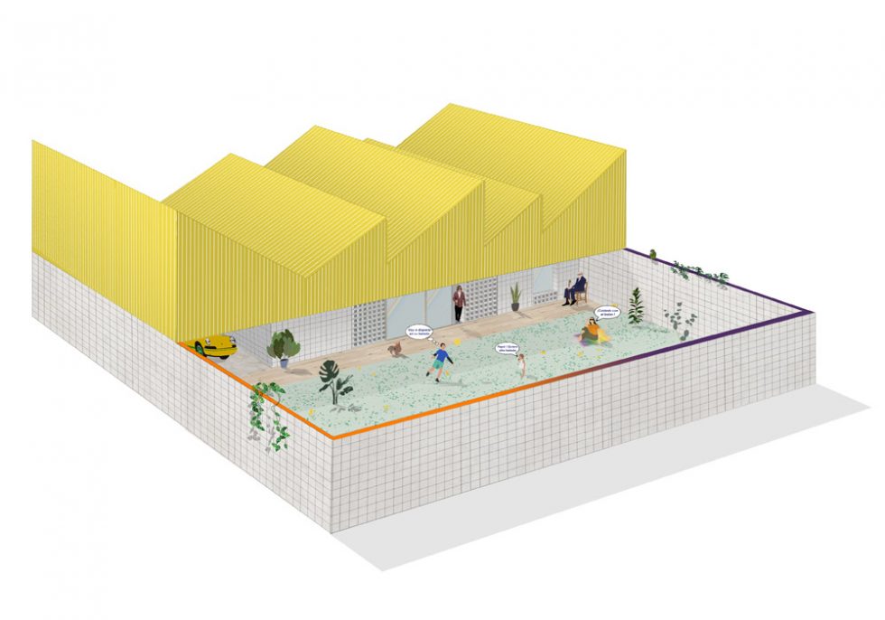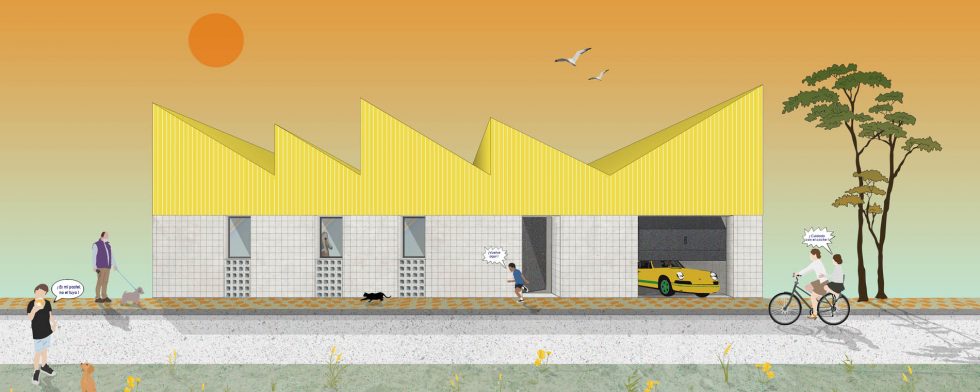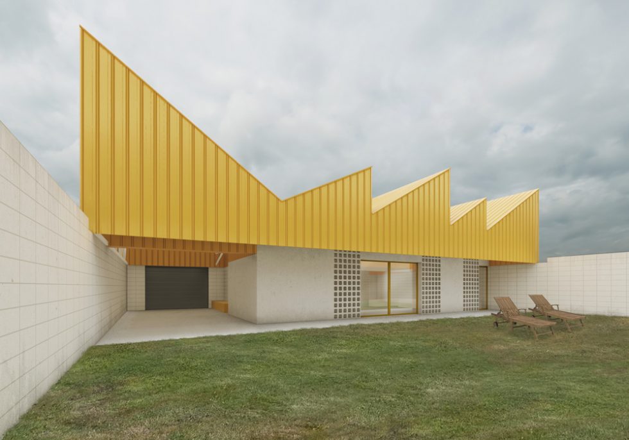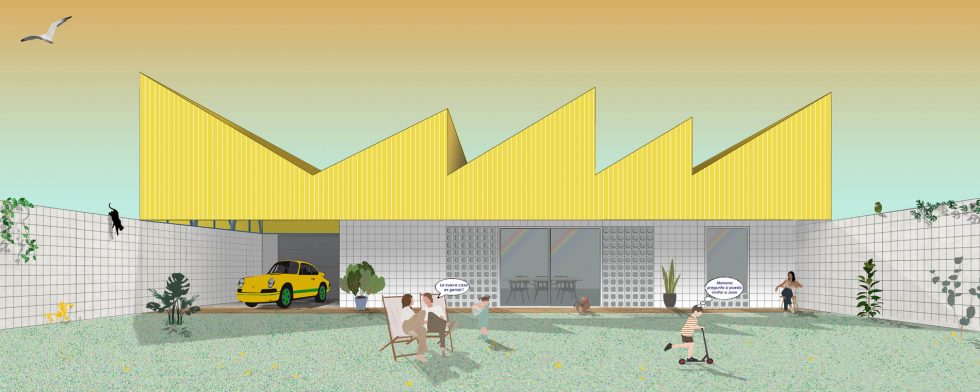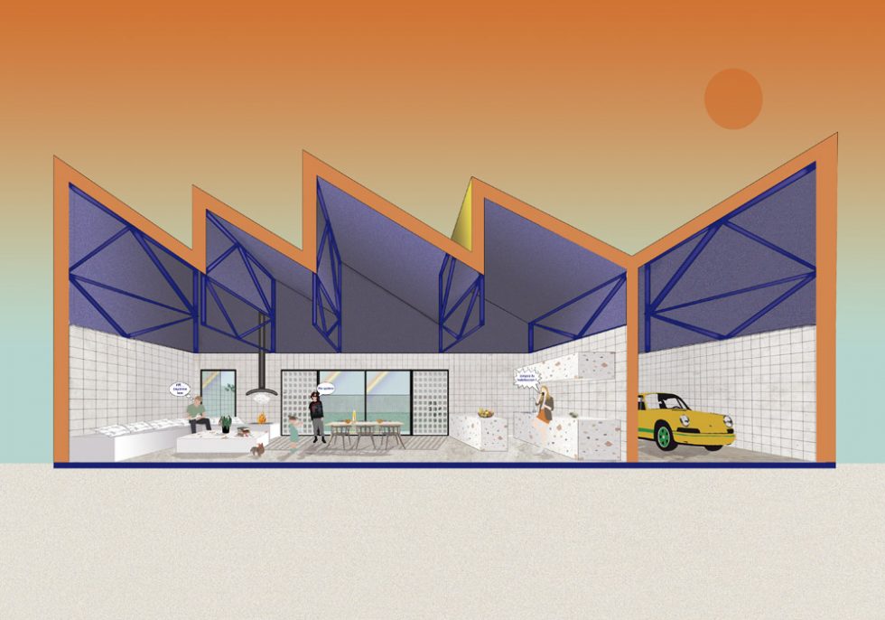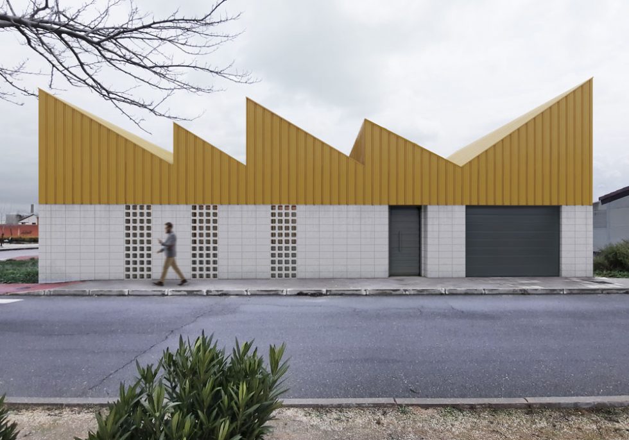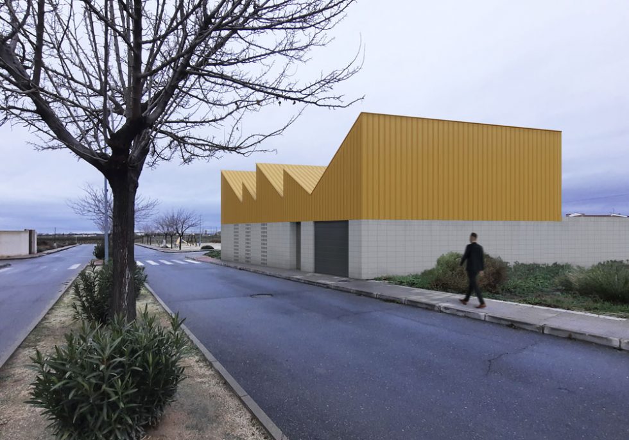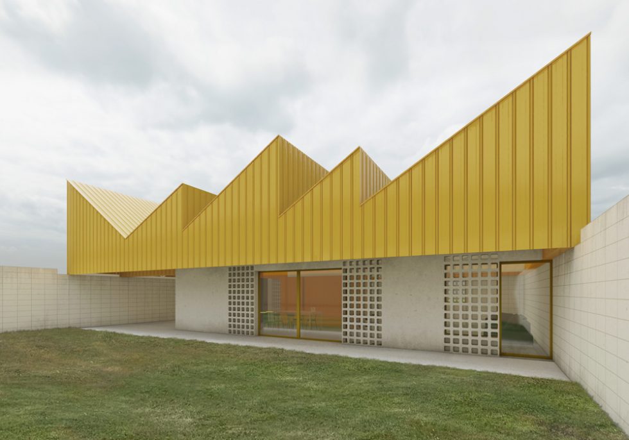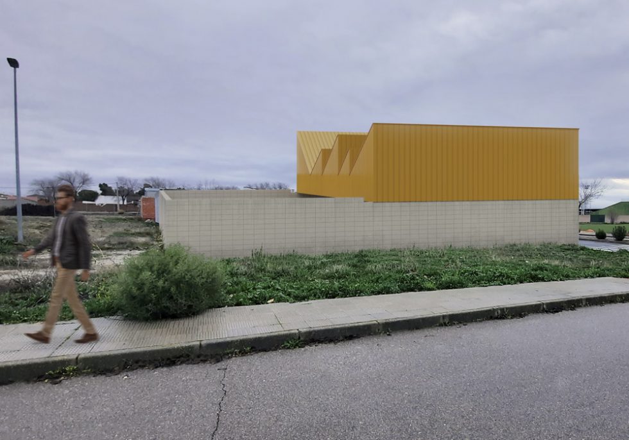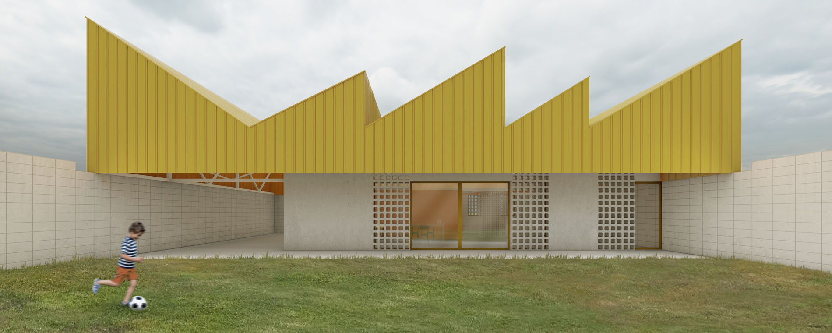
We are in an area very far from the sea, without any mountains or forests nearby. The nature that surrounds us is productive. In the past, the inhabitants of these towns have always lived in the countryside, and the landscape that surrounds them is mostly agricultural, a great cultivated plain, a workplace.
Therefore, there is a vernacular tradition here of enjoying free-time in what they call “huertas”: shelter houses built in the countryside to rest after work. Surrounded by crops, they are used to spend leisure time and meet with friends. They are second homes.
House PAZ is precisely this, a recreation house built to celebrate life and enjoy good times in company. Make a stew, eat and spend the afternoon with your loved ones. Is there a more beautiful reason to build a building?
Taking advantage of the playful nature of this home, OOIIO´s architects display a strong exercise in abstraction through its design. Its simple program is solved in a practical and functional manner, using a rectangle that encloses another. A patio house built with White concrete blocks, both on the exterior perimeter and on the interior partitions.
A fun and striking roof made of yellow sándwich panels works as a helmet, a crest, that covers and protects the heated area, creating a large porch that invites you to always experience the house in relation to the patio.
From afar, the roof calls to us as if shaking, inviting us tcome closer, it exlaims.
As it was a second home, the budget had to be as tight as posible. Which is why the studio carried out extensive research into solutions to reduce the investment necessary to build it to a minimum all while maximising the house’s expresiveness and uniqueness.
Both the concrete blocks and the sandwich panels of the roof are common materials, easy to find in any simple industrial building, so, the entire local construction crew are very experienced in working with them.
It was about doing something different with the usual materials. A fun house for having fun.

