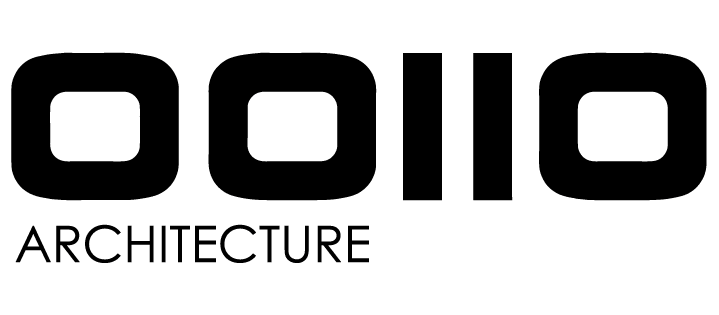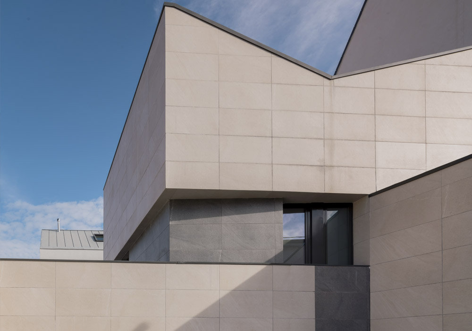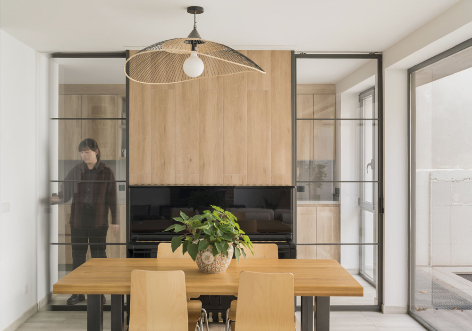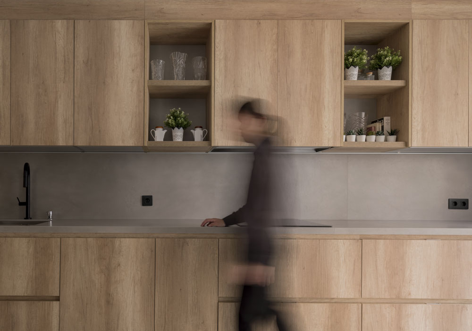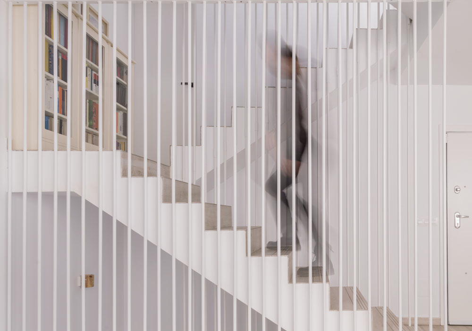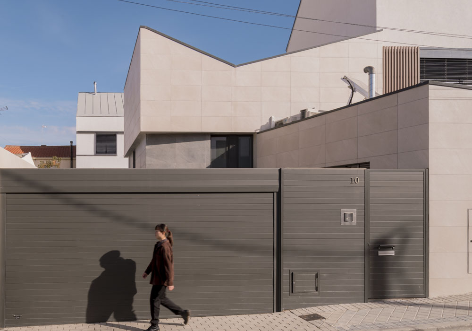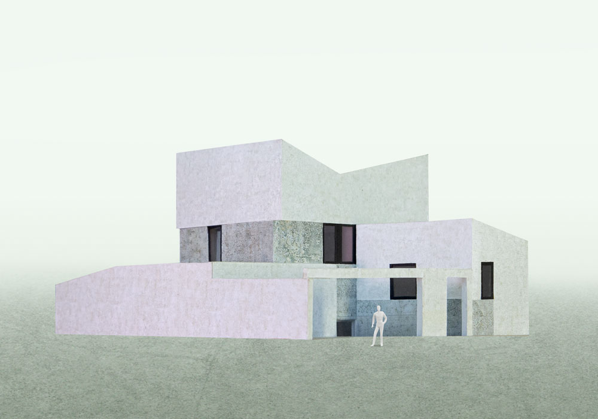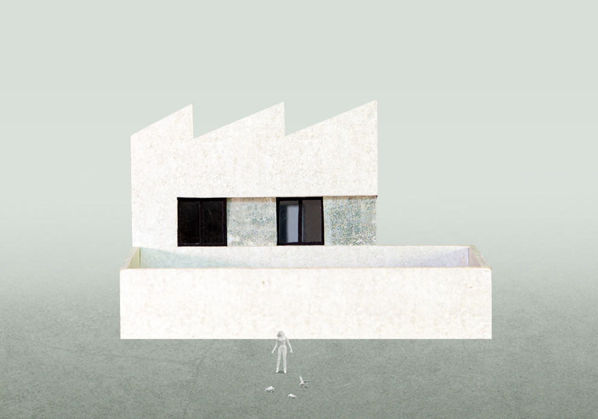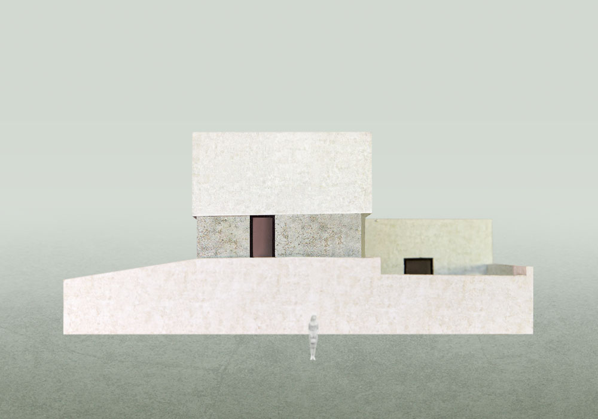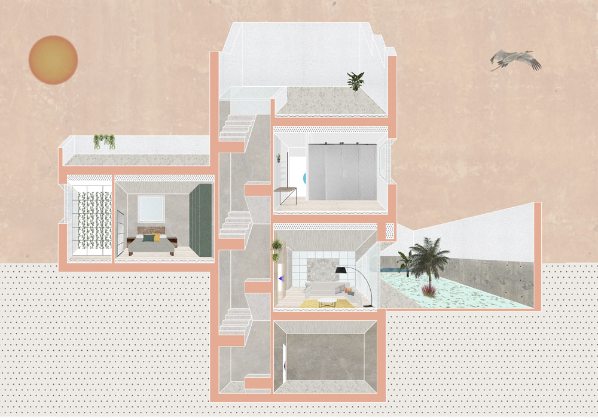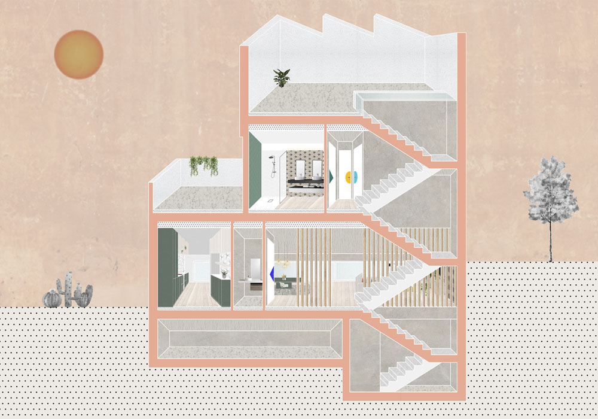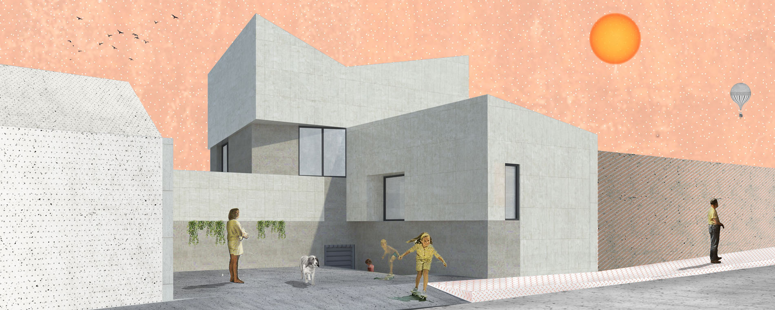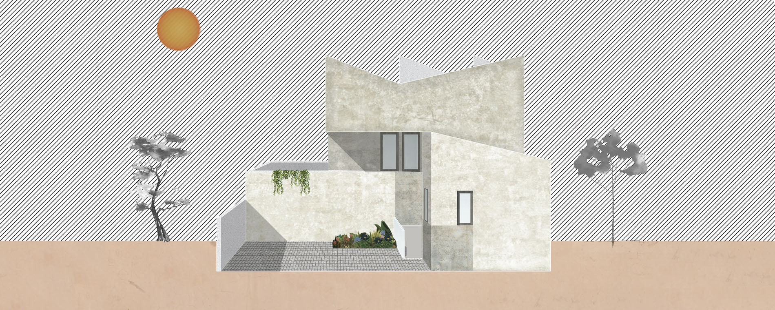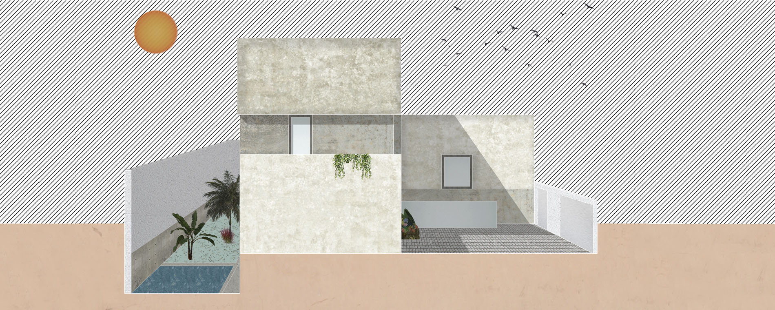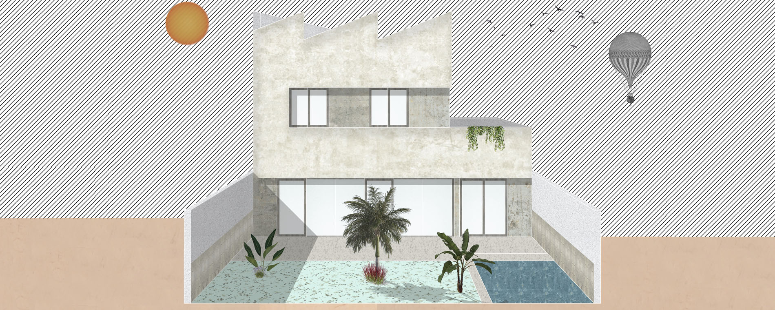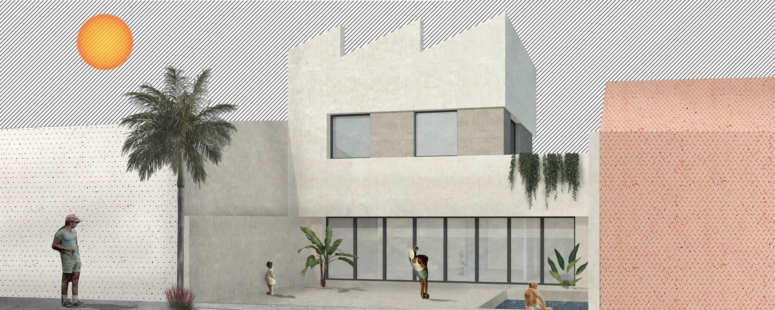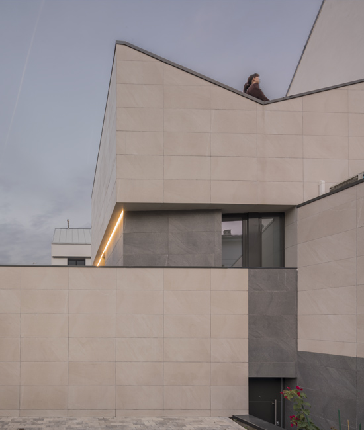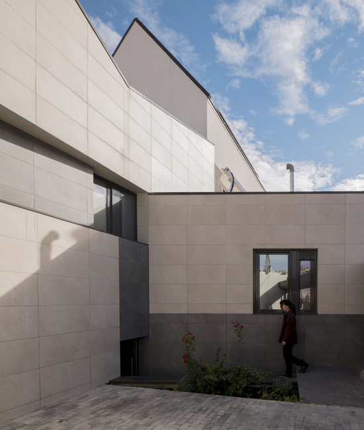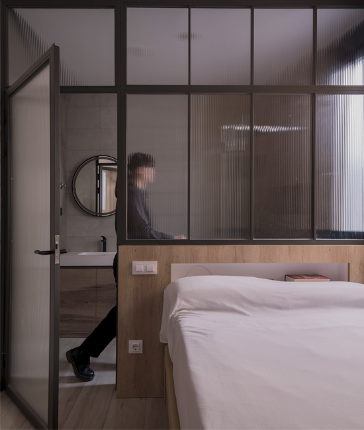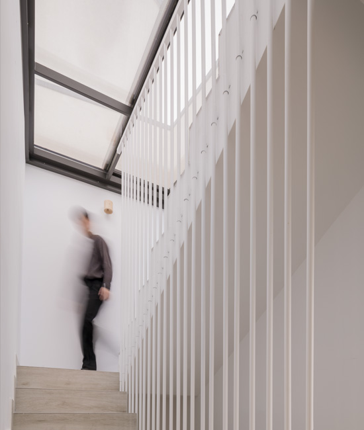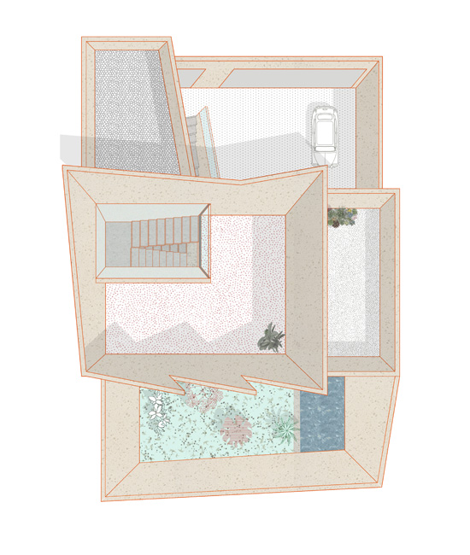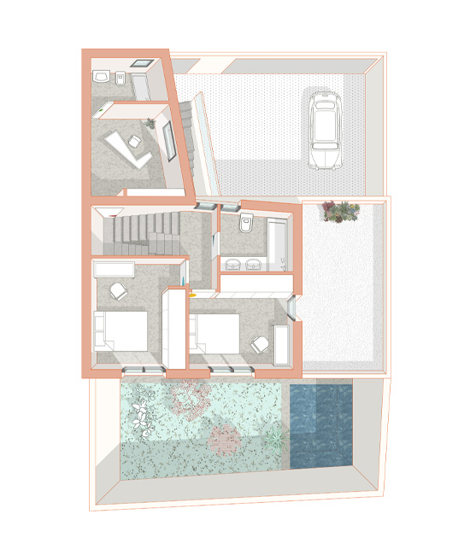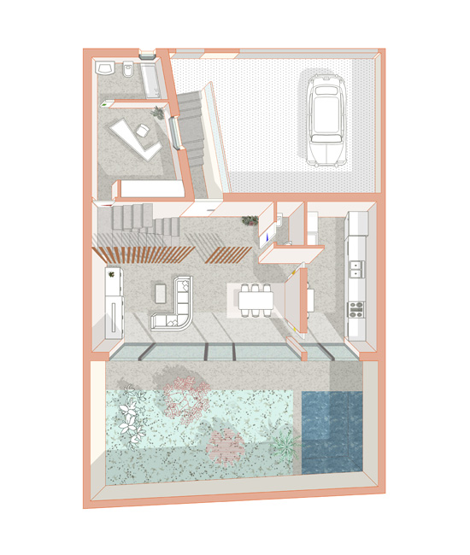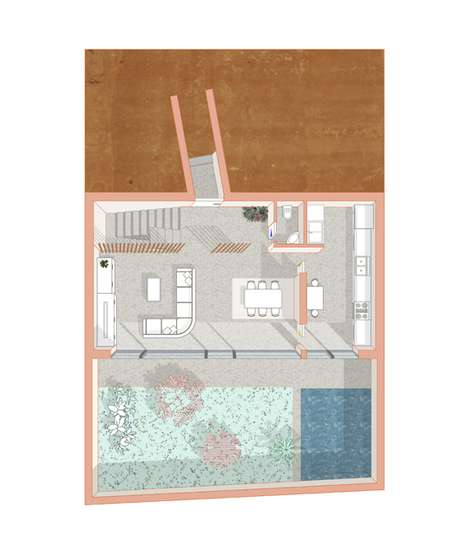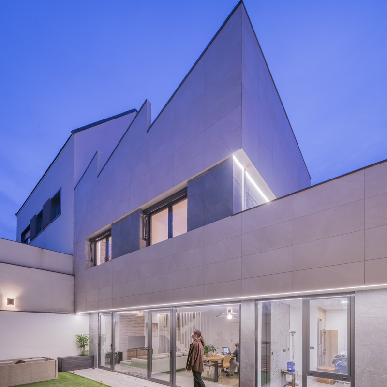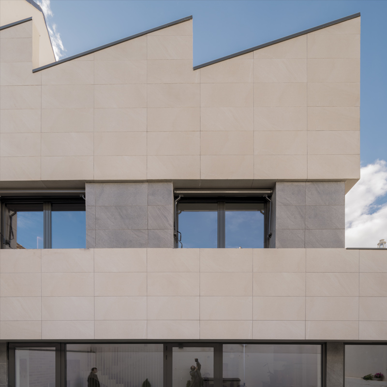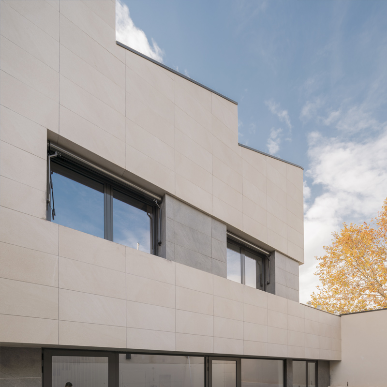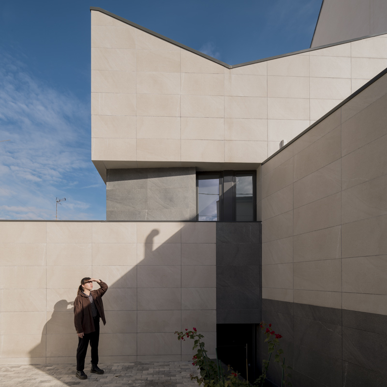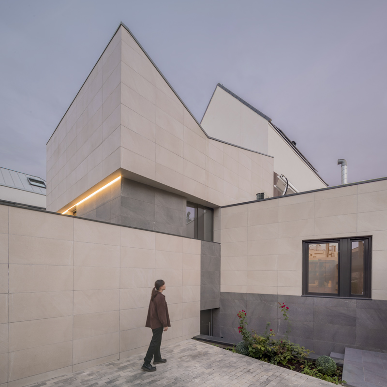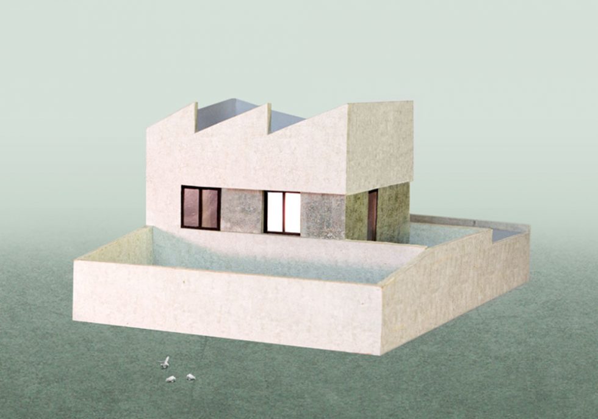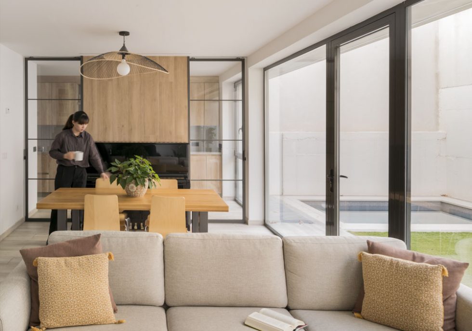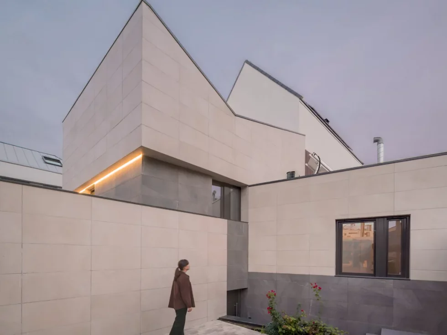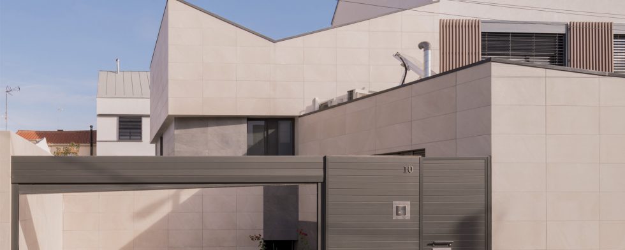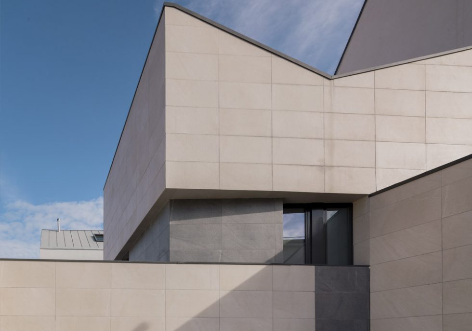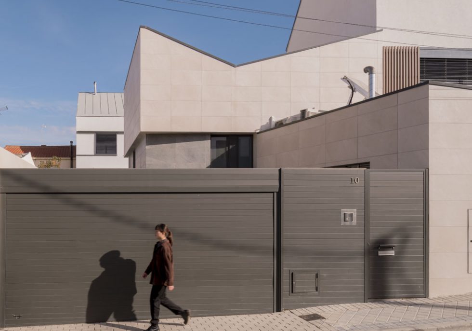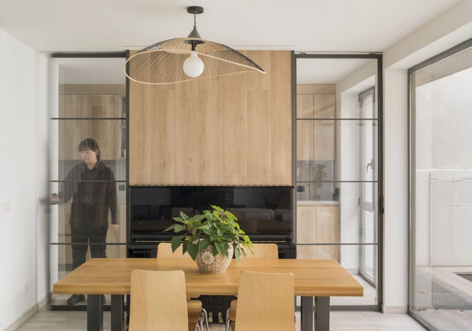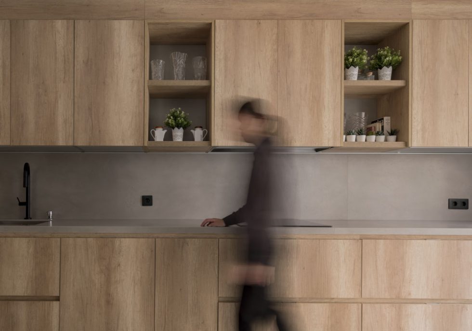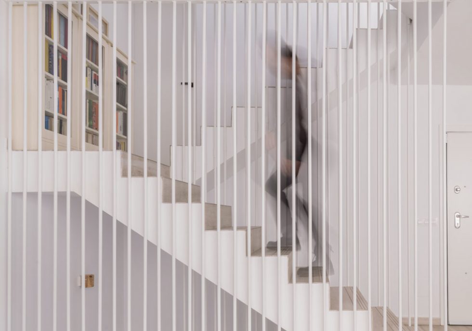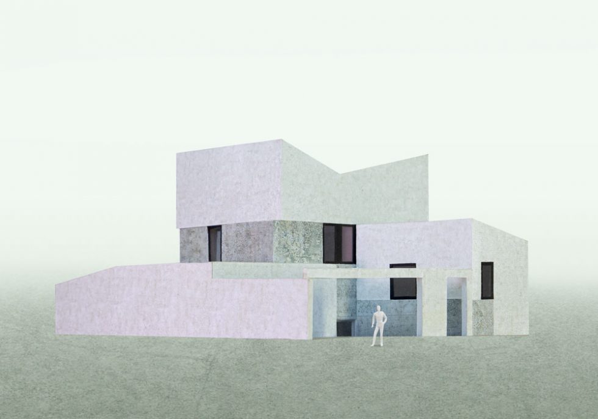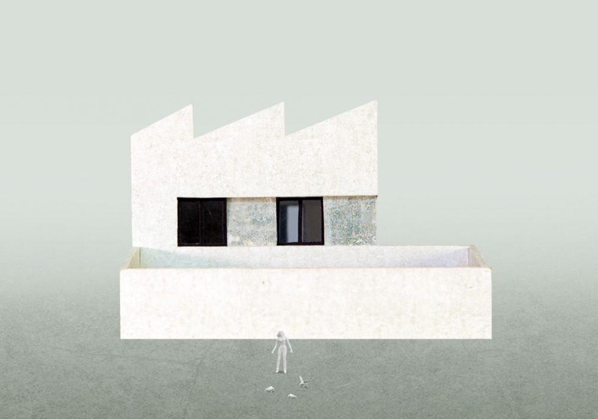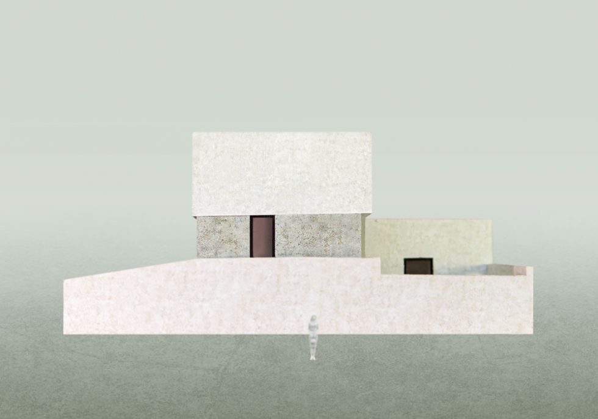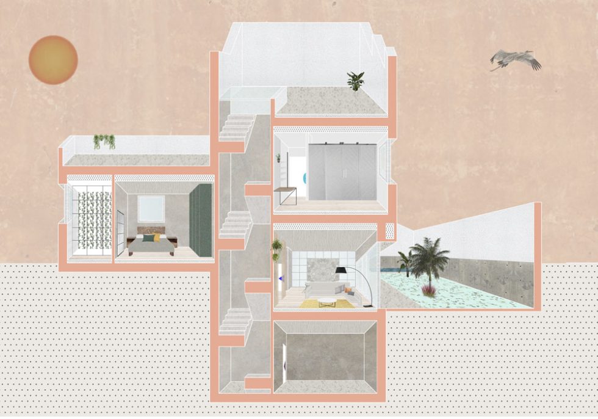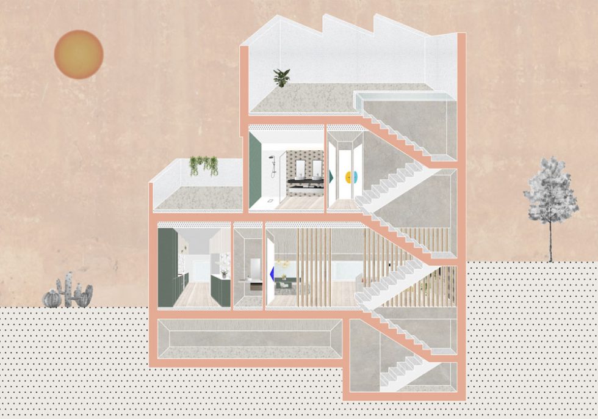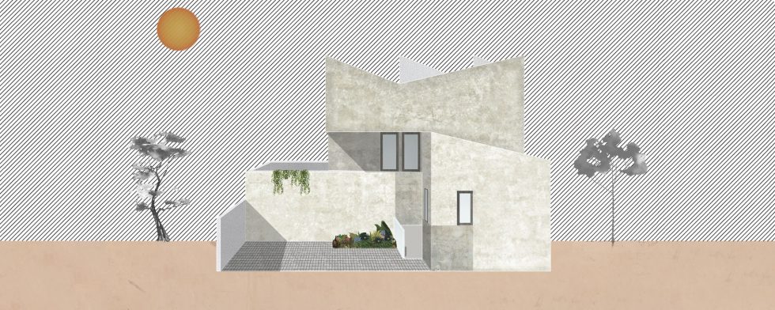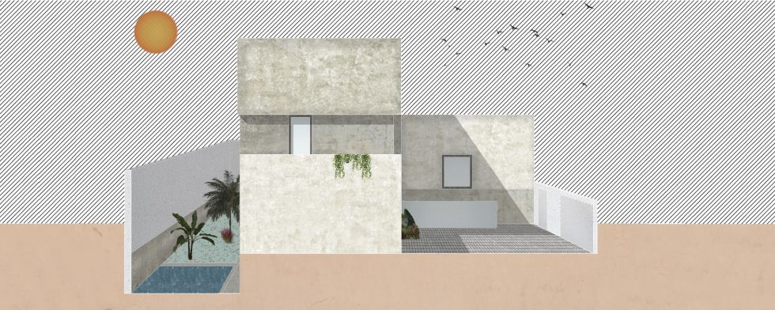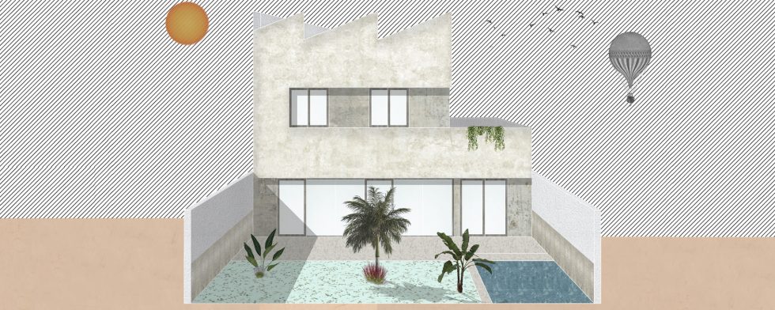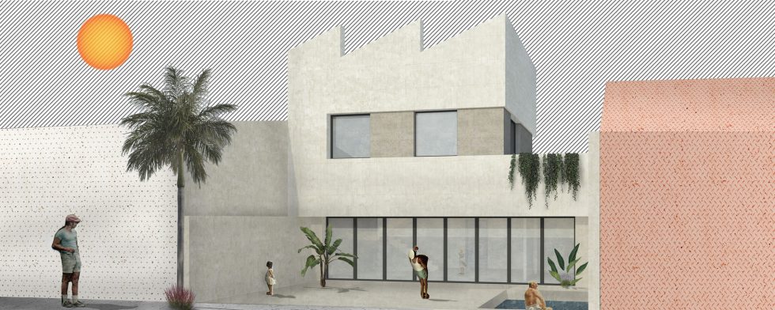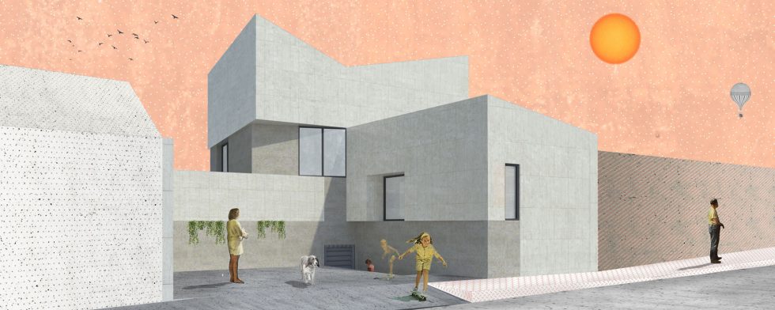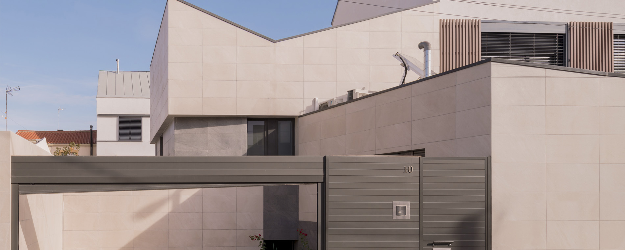
OOIIO, the architectural studio in Madrid specialized in the management and construction of unique homes, has successfully executed other design housing projects in Madrid, and now presents Arnedillo House, a new unique solution for a small plot located in an area of the neighbourhood that preserves the urban fabric of those times in which there were only settlements surrounded by countryside. In the middle of narrow streets and small plots, in which it is complex to carry out works due to the difficulty of moving machinery, the Arnedillo House emerges as a flirtatious piece with a volumetric composition that responds directly to the very strict urban restrictions that affect the plot.
The architects of OOIIO manage to solve the tangled set of initial premises with a house that wants to remember that past not so distant in which Montecarmelo was a periphery, thanks to the wink of its factory-shaped silhouette, and the textures of the materials of its facade, clean, pure, monochrome, which contribute to the abstraction of its exterior appearance.
OOIIO Architecture Studio also took care of the interior design of this new design housing projects in Madrid, looking for warmth, luminosity, cleanliness of shapes and colours, soft textures … contrasting with its harder exterior.
A new client that relies on OOIIO Architecture for the complete design of their home, both architecture and interior design, thus achieving a much more coherent and coordinated result, perfectly defined to the last detail, adapting everything to your taste and budget.
