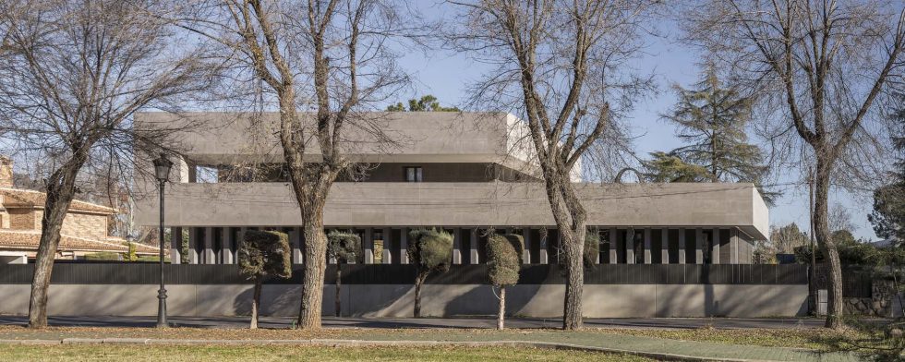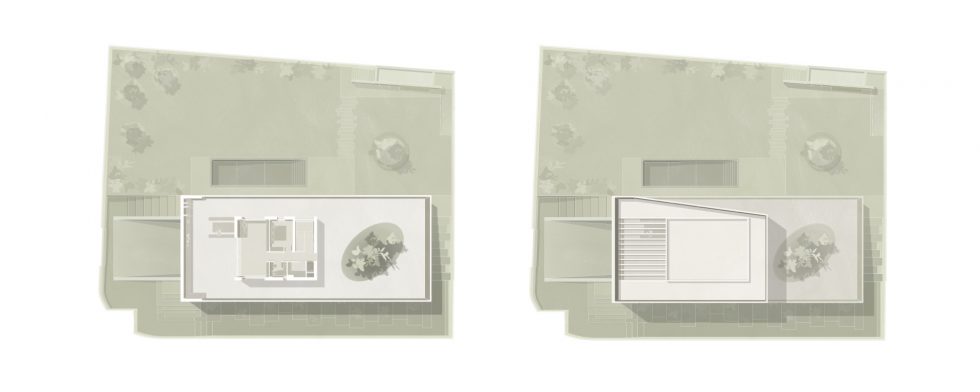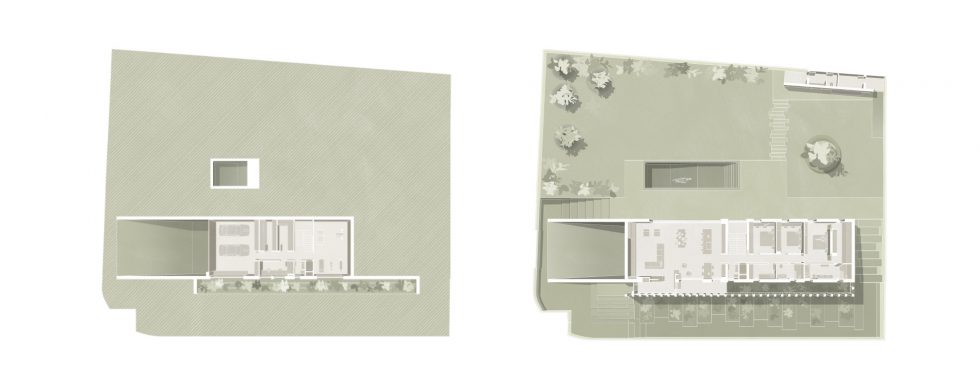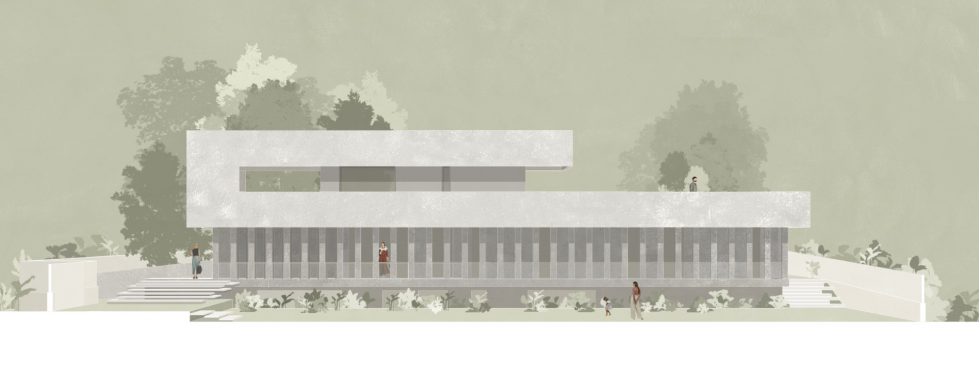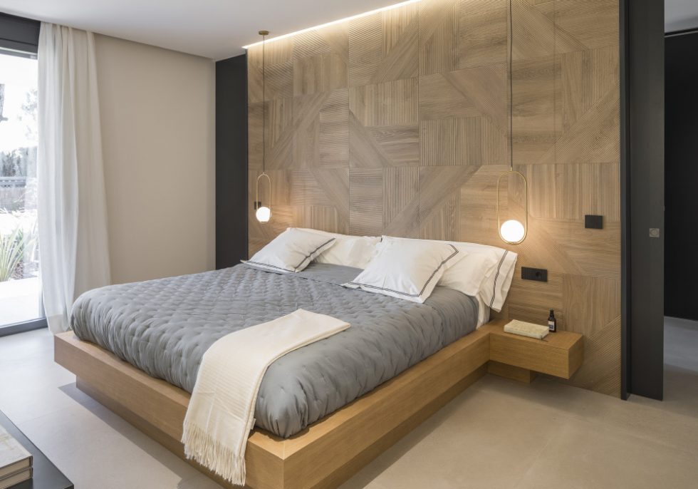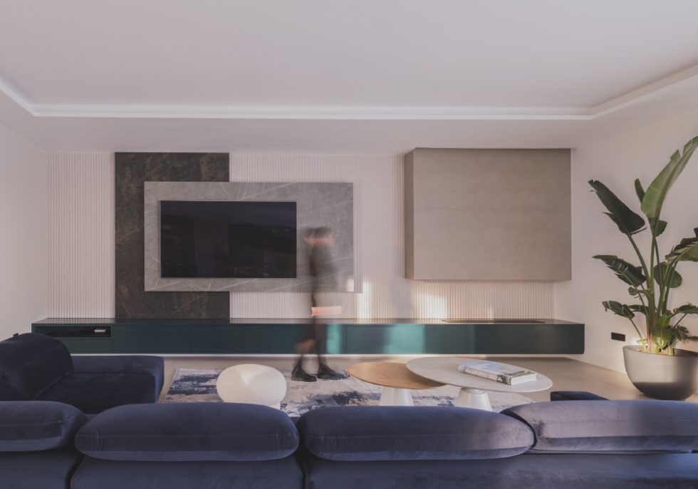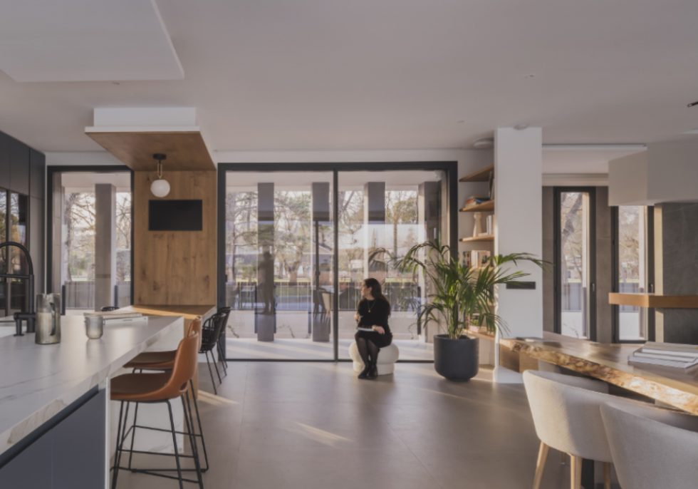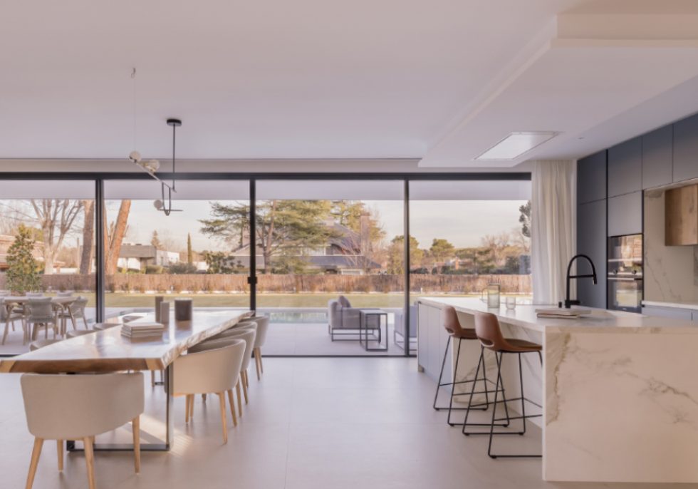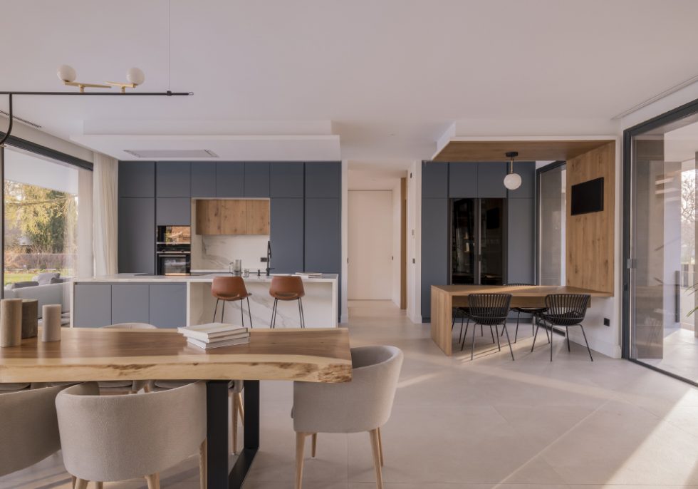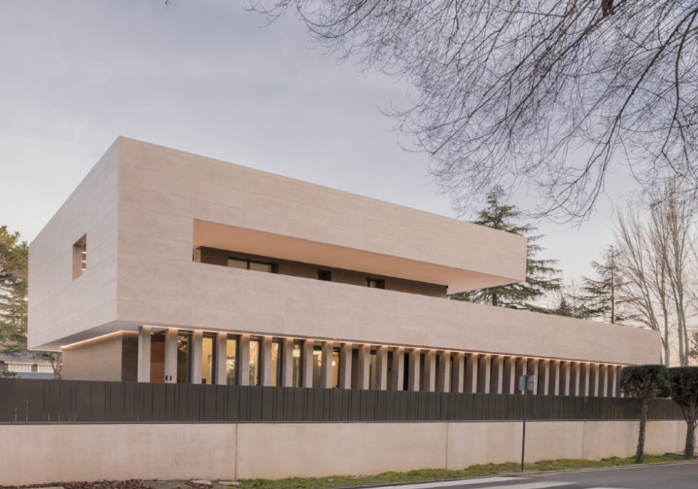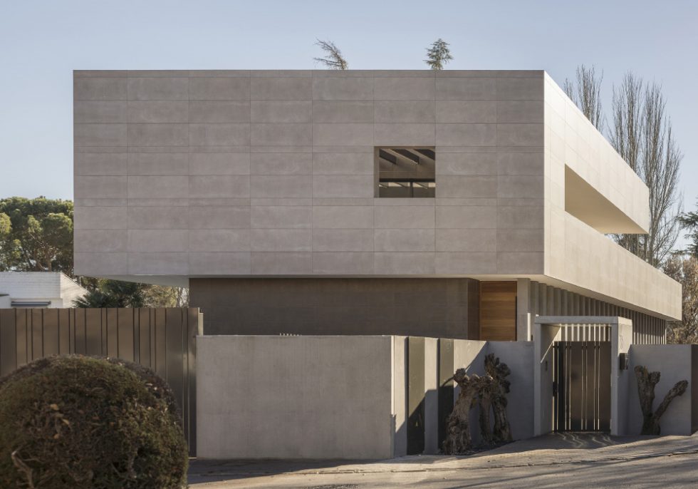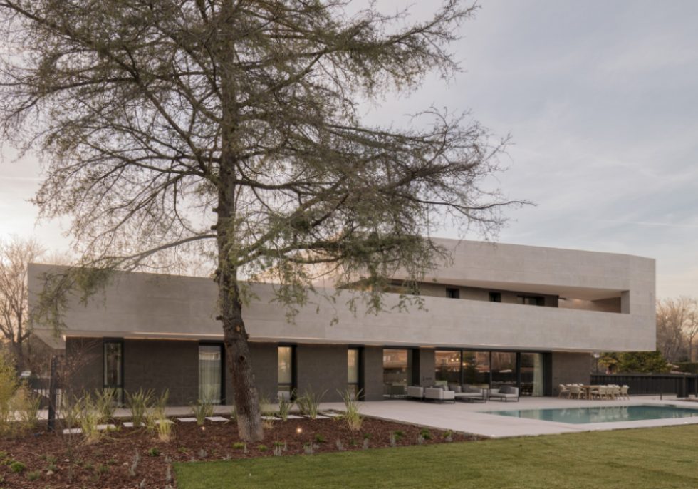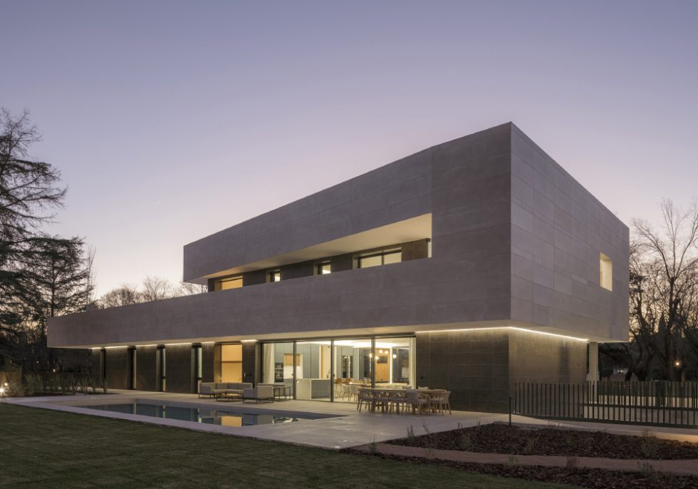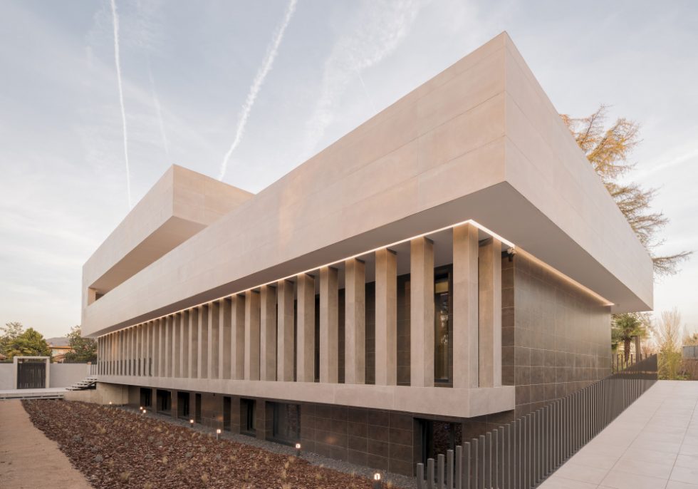
Villafranca House does not want that, it was designed based on a different strategy, it is a building that is interested in its environment.
Right in front of the house there is a beautiful and wide boulevard where are imposing poplars, oaks and some conifers growing on a green meadow. Without a doubt, this natural spectacle had to be incorporated into the interior of the house, it was right there in front of it!
After studying the sunlight of the plot, the architects decided to propose a very rational and compact house developed in plan as a large rectangle occupying the entire longitudinal extension of the land, in order to free up space as a garden that accompanies the entire house in its rear part.
The house has 3 levels: basement, ground floor and first floor. The excavated land was used to build this basement, distributing it throughout the place itself, thus avoiding C02 emissions with its transportation and removal, raising the level of the garden and the house on the ground floor. Thanks to that the house looks over its fence perimeter to that wonderful avenue in front.
It is precisely in section where you can understand better the intention of this house design. The ground floor, where daily family life takes place, is completely open and integrated with the rear garden, and at the same time extends its view towards the surrounding trees, thus greatly increasing the feeling of spaciousness, incorporating the nature of the environment in the interior day-to-day life.
A large, round stone “C” gives personality and urban character to the home shape. It is actually an architectural strategy that seeks to maximize the geometric expressiveness of the extensions of the ground and first floor slabs to create porches and terraces. Intermediate spaces that serve as a transit between the interior and exterior, whose objective is none other than to protect the house from the strong Madrid sun through passive methods, creating a pleasant preamble around the entire house to be able to enjoy in family the exterior to the fullest on summer days, helping at the same time to save energy
When you stand in front of the house, one is surprised by the weight of its architecture, the tectonic character of its powerful forms carefully composed and studied to convey a sensation of forcefulness and elegance.
Something on that undoubtedly contributes the large colonnade that marks the entire development of the west façade. The architects here again decided to make a virtue of necessity, and precisely at that point where the flights of the porches will not be able to protect the interior from the incidence of the hot low sun on summer afternoons, a succession of vertical pieces that hang from the upper slab, project shadows on the façade, like a great veil, a lattice. A protective space generated while setting the pace and giving that even more stately character if possible to this façade, precisely the one that opens onto the main road of the entire urbanization.
Upon entering the house, after crossing the hall, placing yourself in the axis of that porticoes space left by the pilasters, you discover a large space: living room, dining room, library, open kitchen, without a single pillar in the middle completely open to the garden.
A spectacle of spaciousness, light and design, where the architects have worked down to the last detail of its interior design, which becomes an extraordinary and pleasant place when in the afternoon the filtered light from the treetops passes through the pilasters and it seems that everything vibrates, like when you walk among the trees in a forest.
For the home Interior Design, the architects wanted to give continuity to the monumental sculptural character of its exterior architecture, also designing pieces with clear and forceful geometry like the house itself, to highlight those corners that are most important for the family’s daily life, such as the dining room table, the front of the living room where the fireplace and television are, the bathrooms or the bed´s headboards.
Top quality materials have been used, chosen for their plastic qualities and the sensations they transmit, all combined in cream, gray, wood, blue and green tones. Everything is studied to the detail to create a feeling of total comfort and joy: the colors, textures, mixes of materials and furniture, as well as artificial lighting… Living here is daily enjoy of the pleasure of design!




































