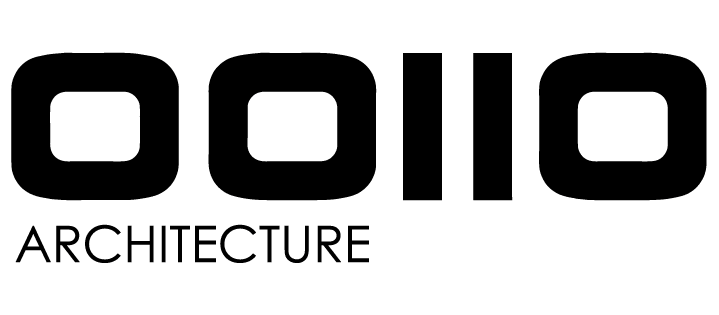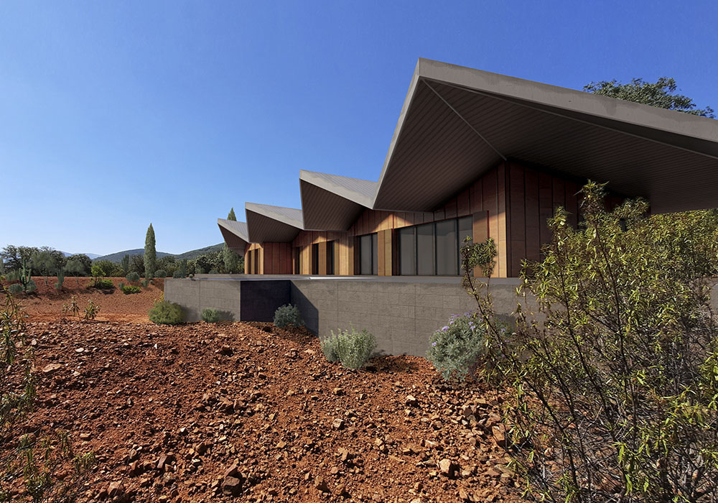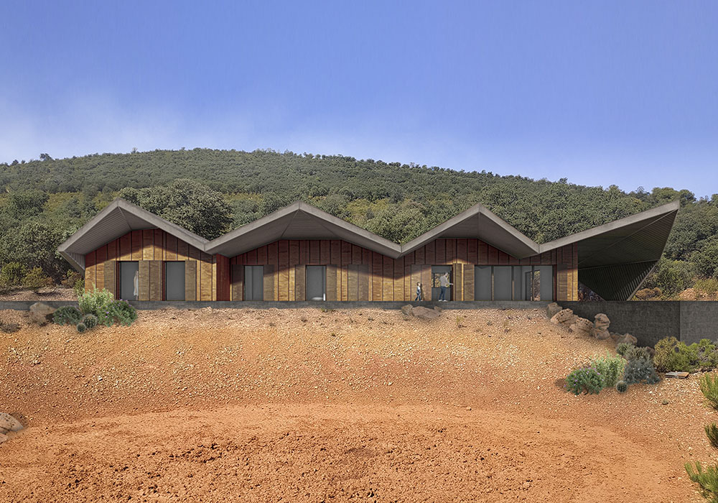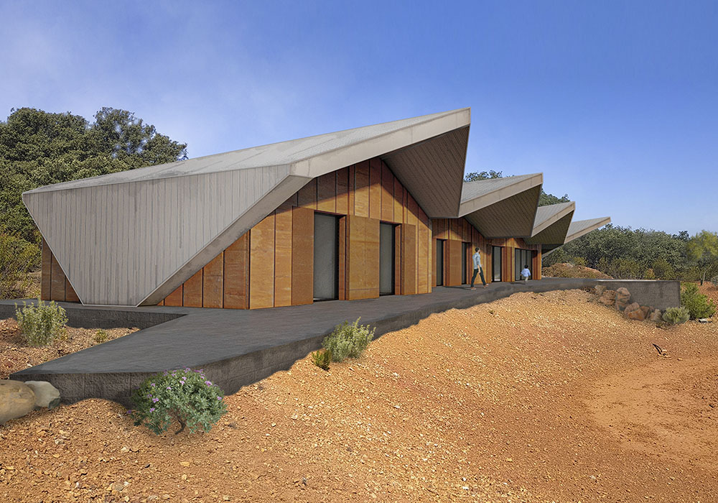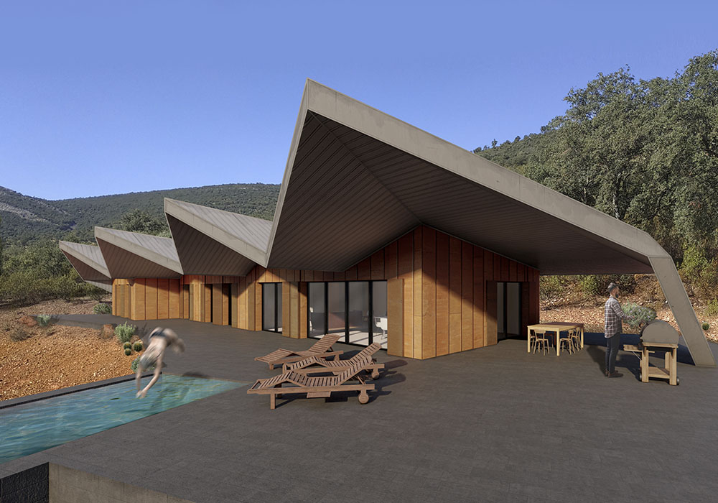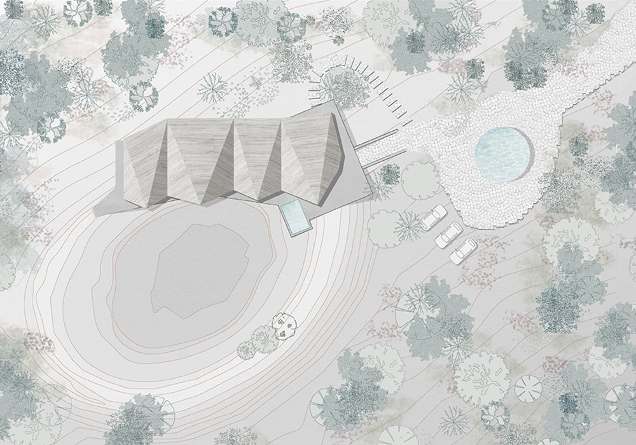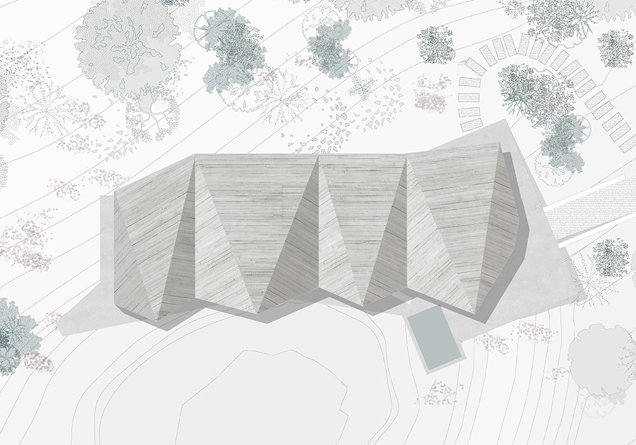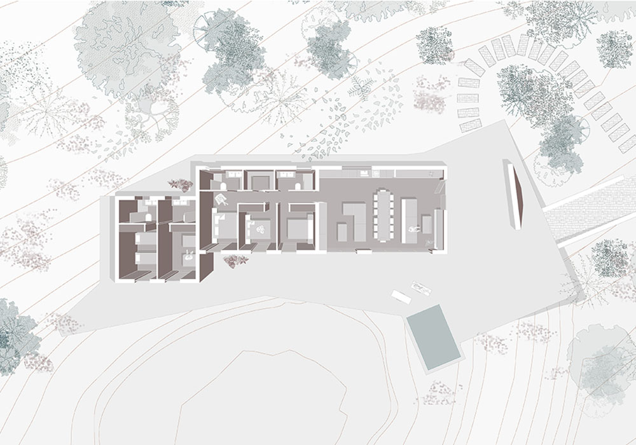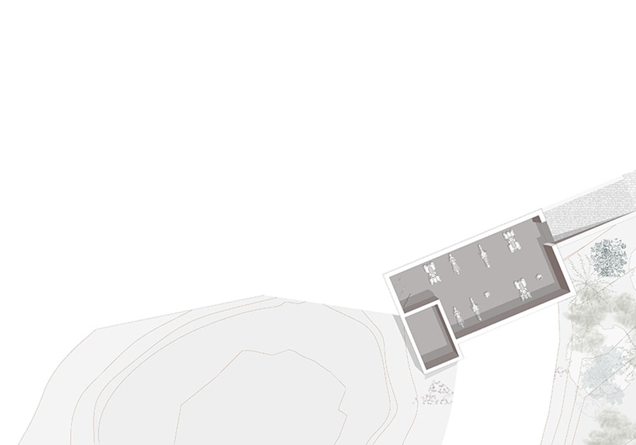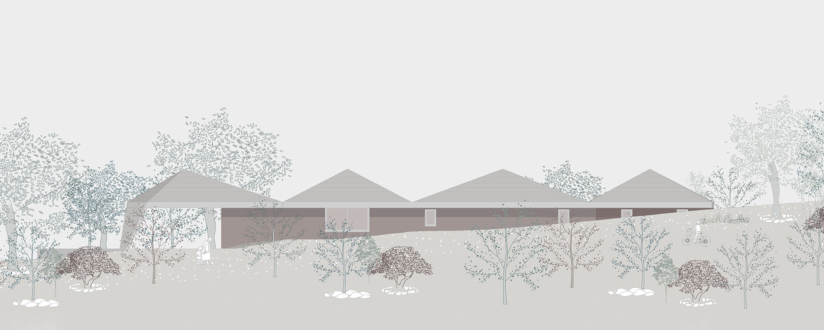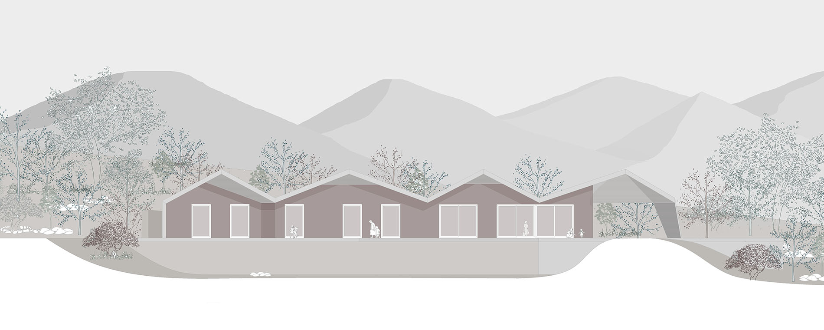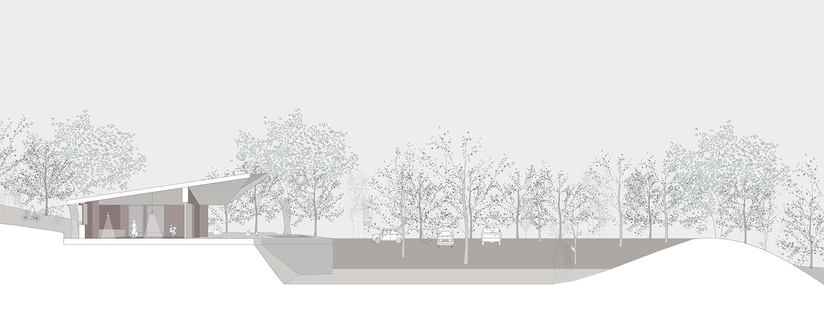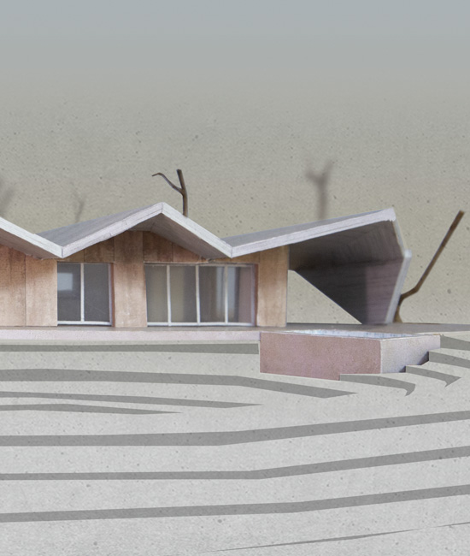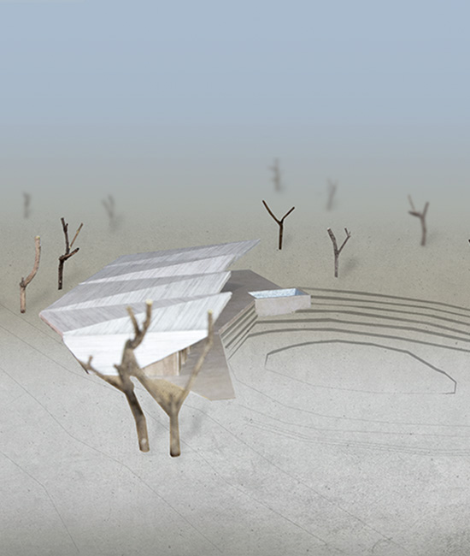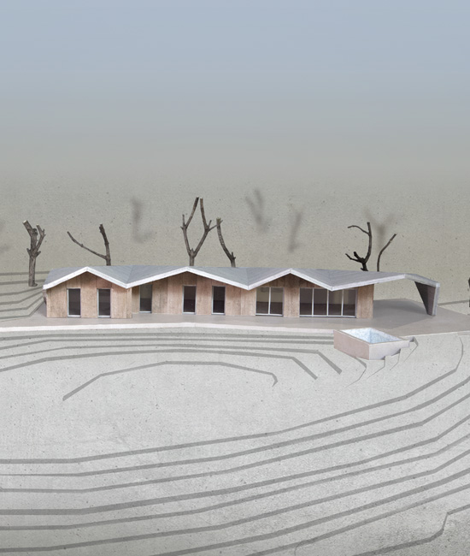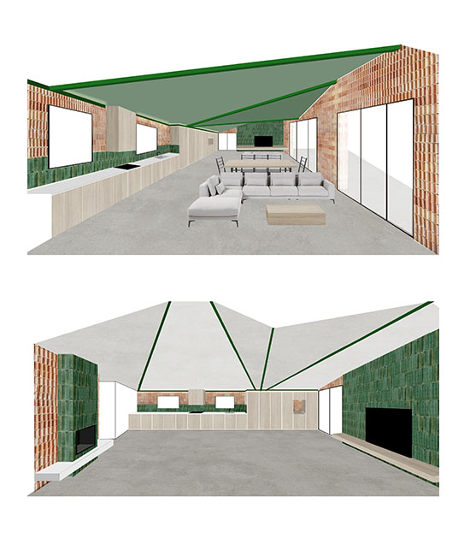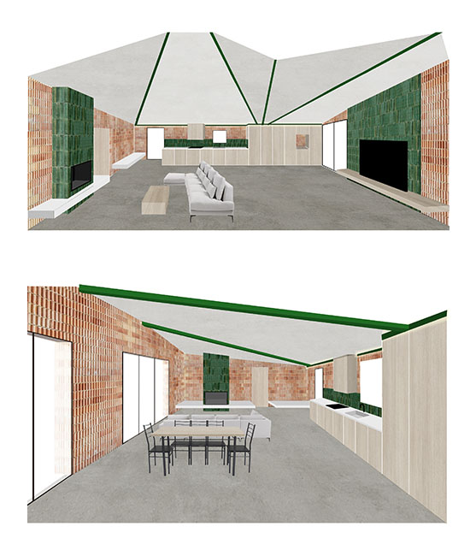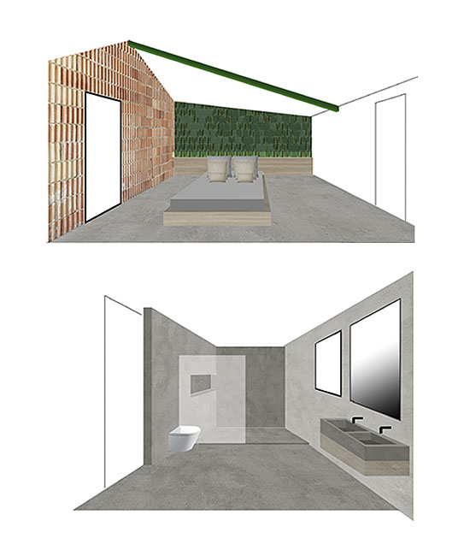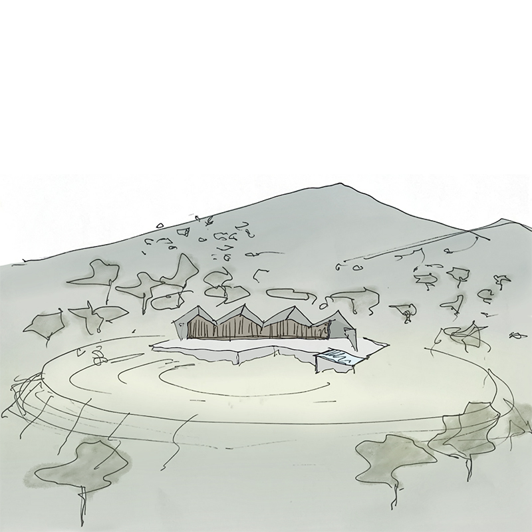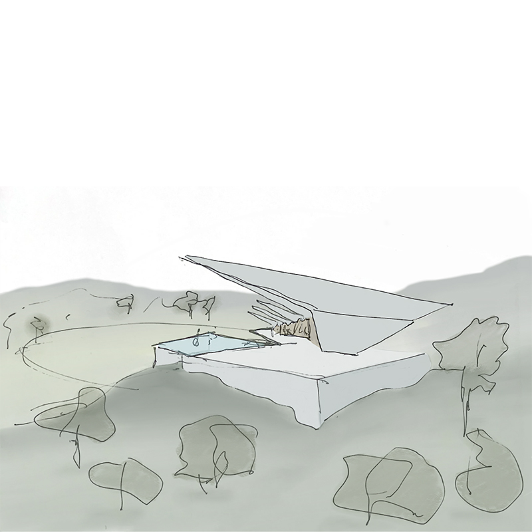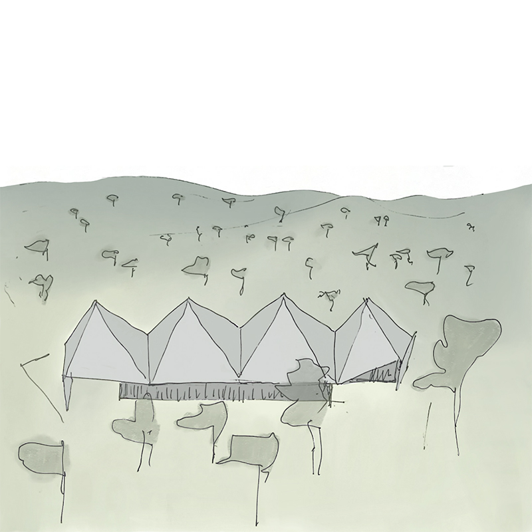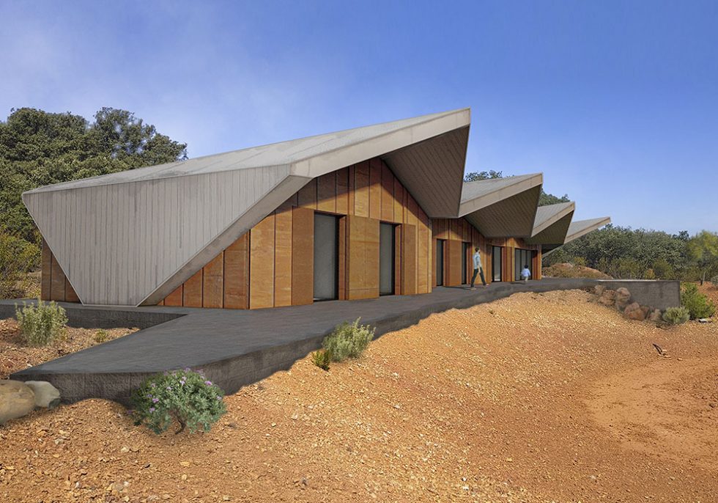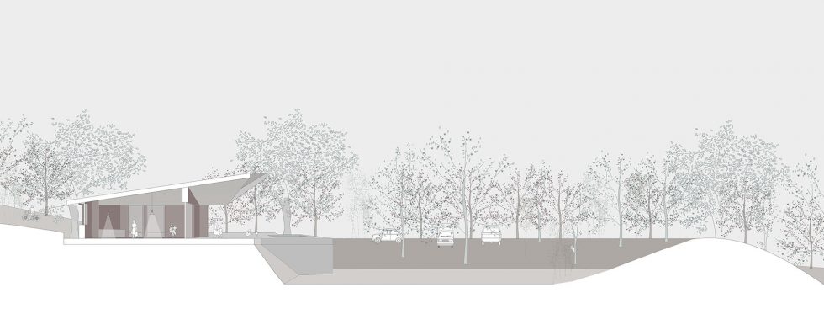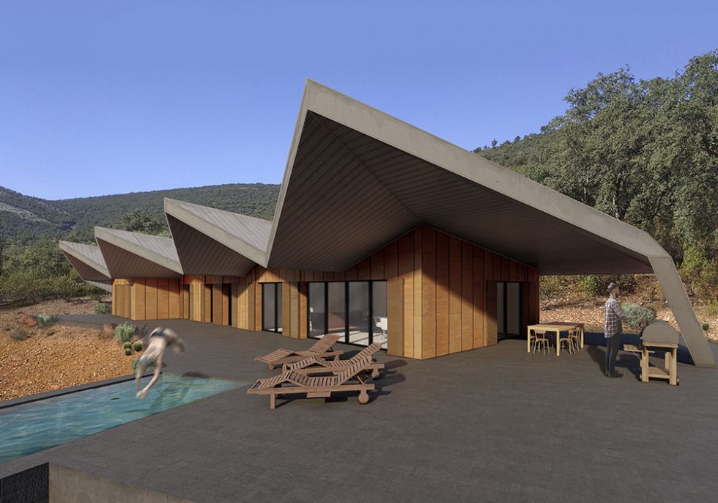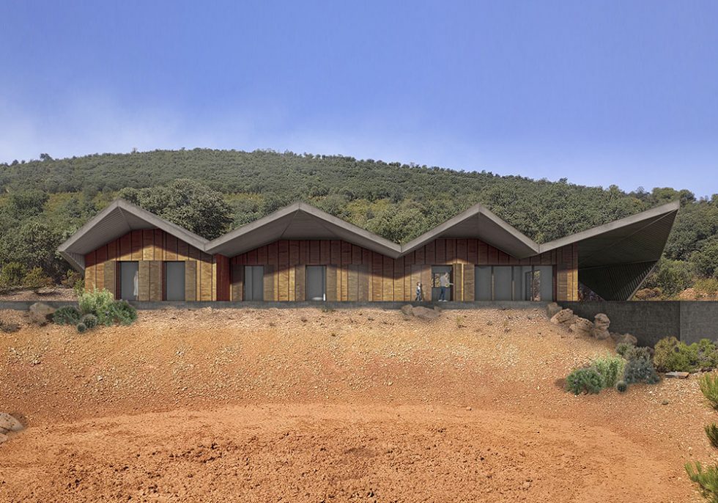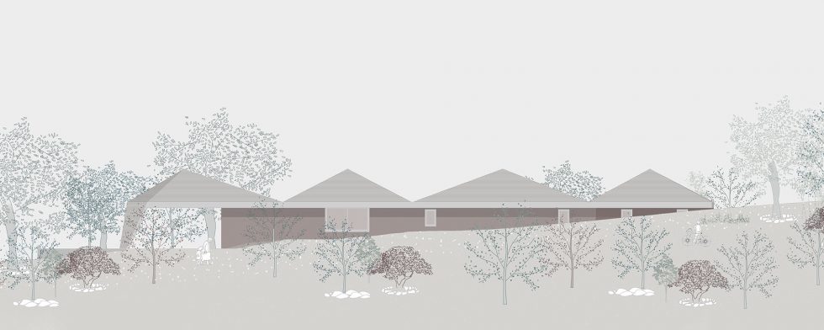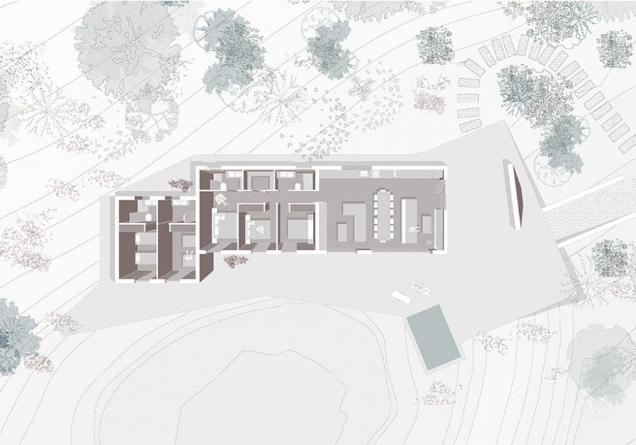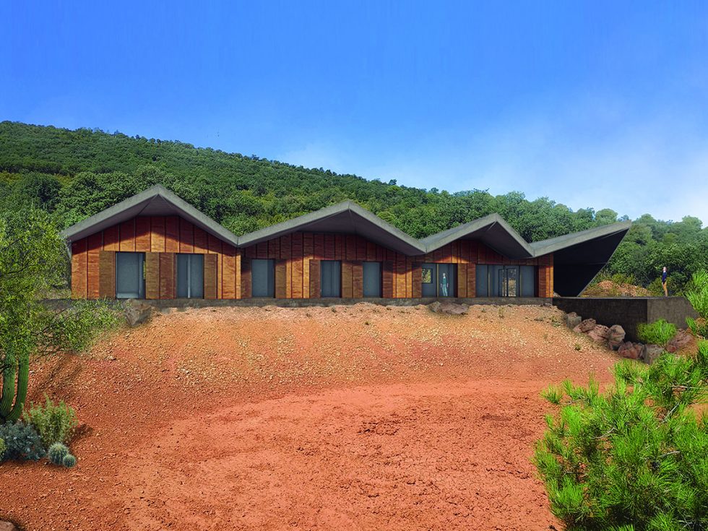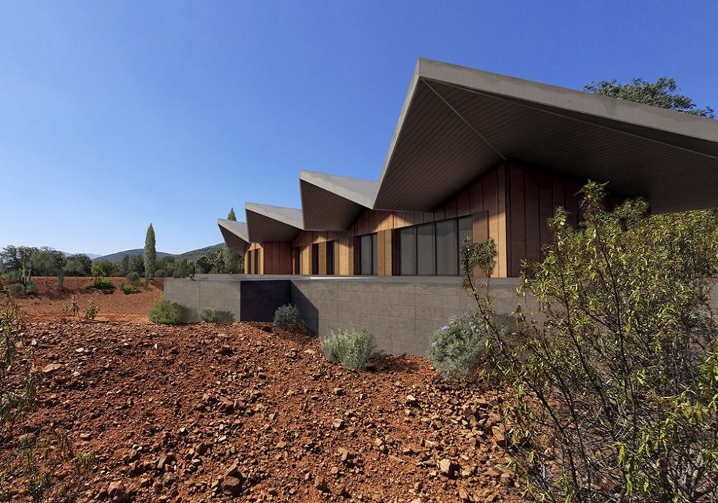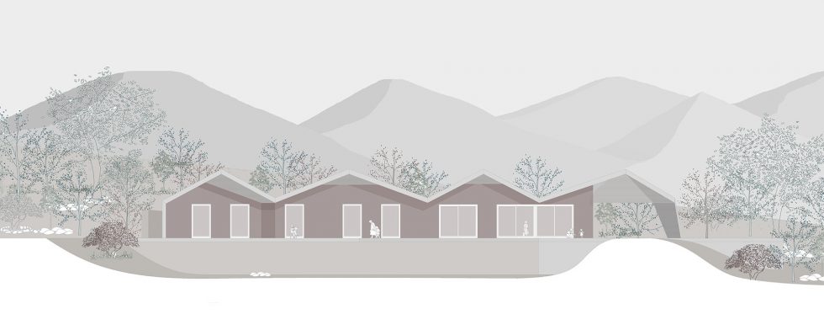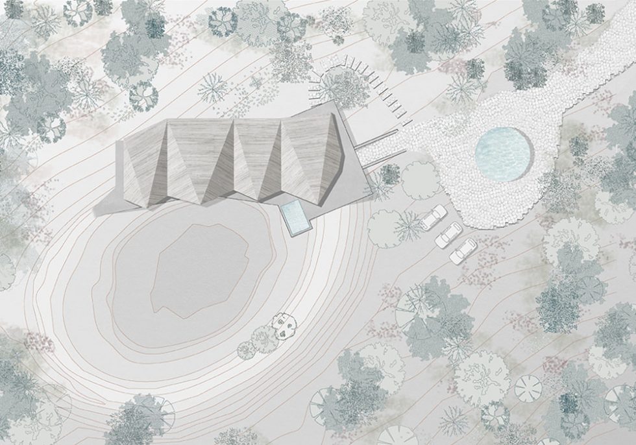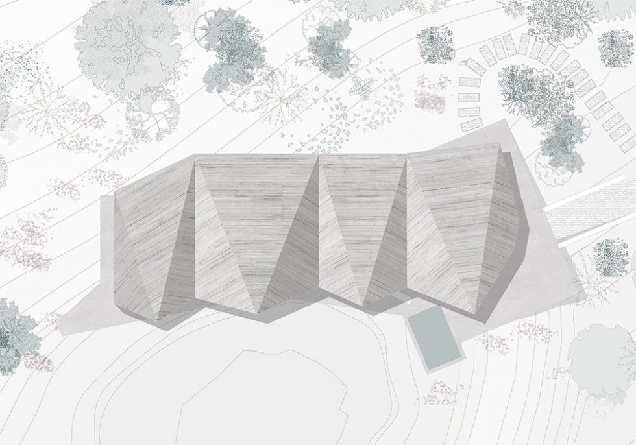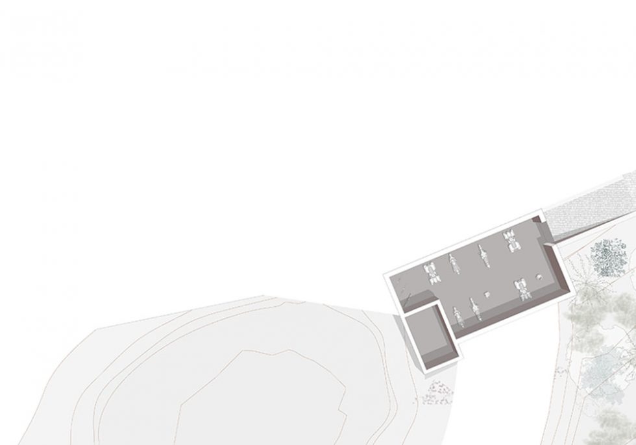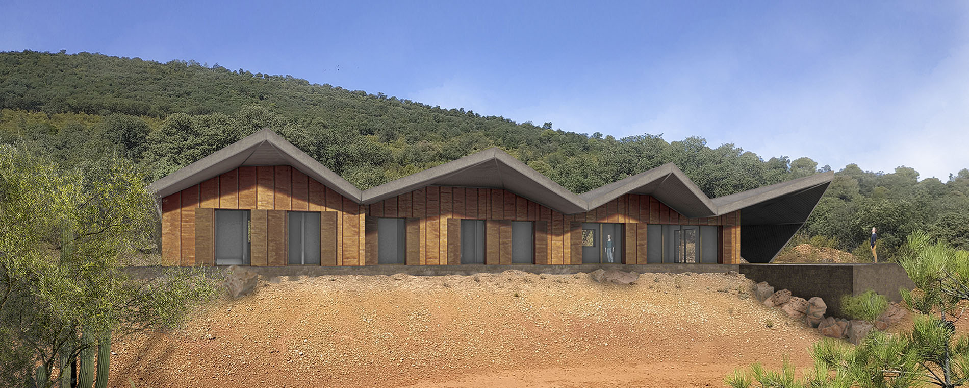
To get there you have to cross areas of mountains with closed vegetation that do not allow you to see the long distance, you have to know the way because you will only see the house when you are a few meters away from it. It suddenly appears in front of you, by surprise in a clearing in the forest created by a kind of red “Martian-looking crater”.
It is actually a dam made to collect rainwater that falls down the side of the mountain, creating a pond that the numerous deer and wild boars in the area use to drink. The stony and clayey earth has an intense red color, making this point very special and unexpected, since the crater, with a depth of more than 6 meters, allows for inside-outside visual games. You can isolate yourself from everything and lock yourself inside, or walk along its edge and look over the tops of the nearby oaks, being able to see great distances.
The place is perfect to create a unique house there.
The architects chose to position the house at the back of the crater, seeking discretion. They didn´t want to place it just to the crater front making then the house seen from afar. The decision was quite the opposite. When you decide to spend a weekend on NAV House you go to rest, for a break. This is why the house hides, integrates, it is only seen when you have it in front of you and the land around it must continue to preserve its wild and natural appearance.
A shell formed by a modulation of arrow-shaped roofs, closes the house towards the mountain and opens it to the horizon, creating a pleasant shaded porch along its entire front.
With its shape, it seems that it wants to zealously protect everything under it, while also pointing out the horizon, showing us the nice views on the far distance, as if it were going to jump forward.
This shell with a grayish zinc metallic finish covers metal boxes plated with Corten steel. Inside them is where the rooms of the house are actually located: living room-kitchen, bedrooms, bathrooms, etc.
When the house is inhabited, the steel boxes open to the landscape, otherwise they remain closed as containers stored under the shade of the roof.
It is a home designed to inhabit its outdoor spaces a lot. Here you come to be in nature, which is why the porch, the crater or the nearby trees are as important or more than the interior spaces. Here you live feeling the countryside.
The interiors have simple and rough finishes, typical of a refuge house. It is built with economical materials that are easy to install and can be brought to this place without problems. Thermo-clay blocks and attractive tiling that give shine and luminosity to the highlights such as the fireplace, the kitchen, the back of the living room, the headboard of the master bedroom…
A hidden house, in front of a red crater, surrounded by mountains, pointing to the horizon…
It sounds like a description of a treasure map… maybe it is!
Would it be hidden inside one of those steel boxes?
