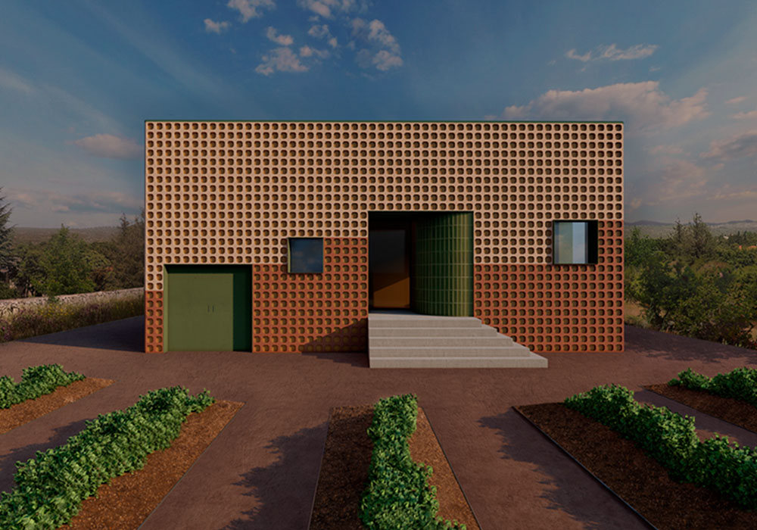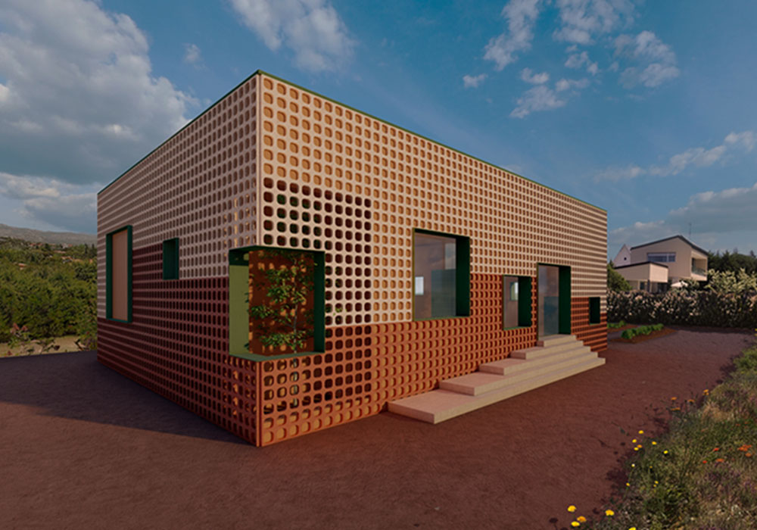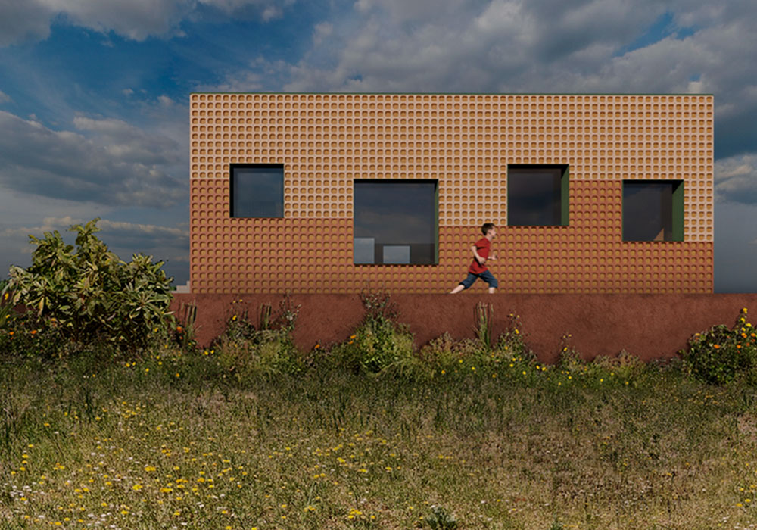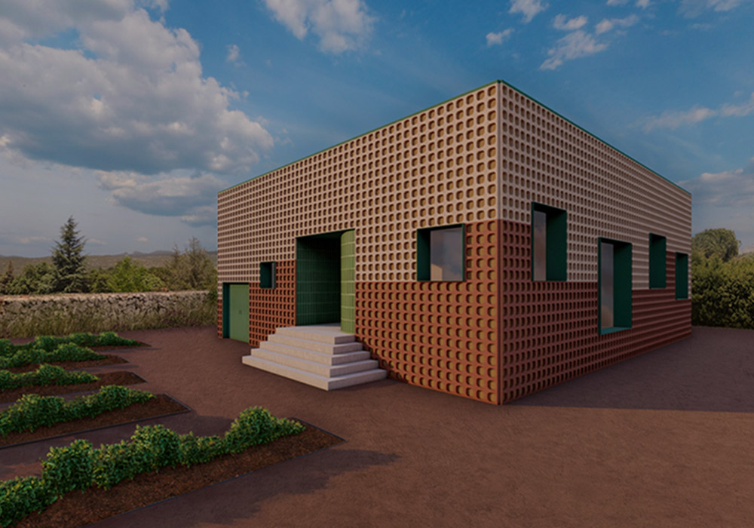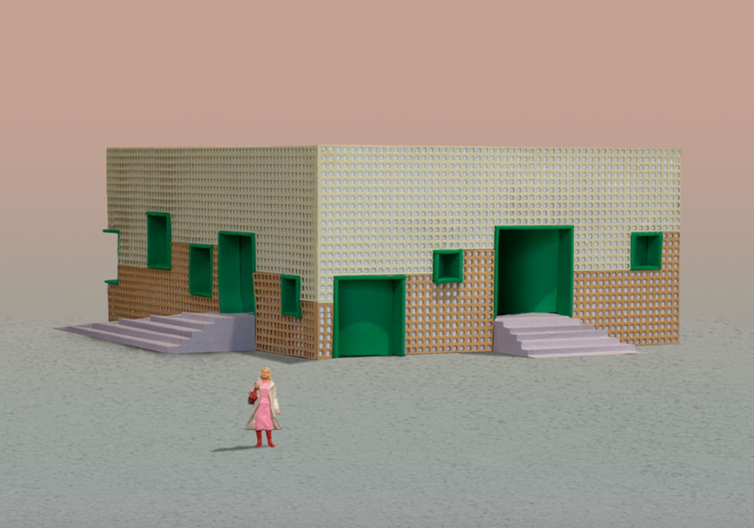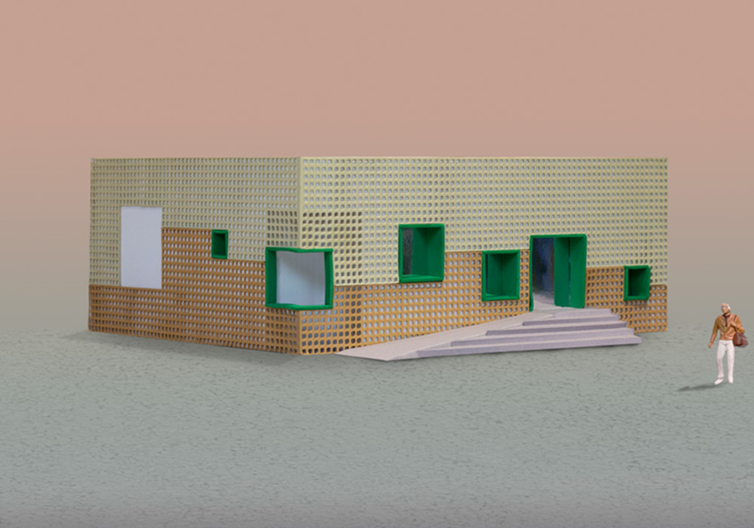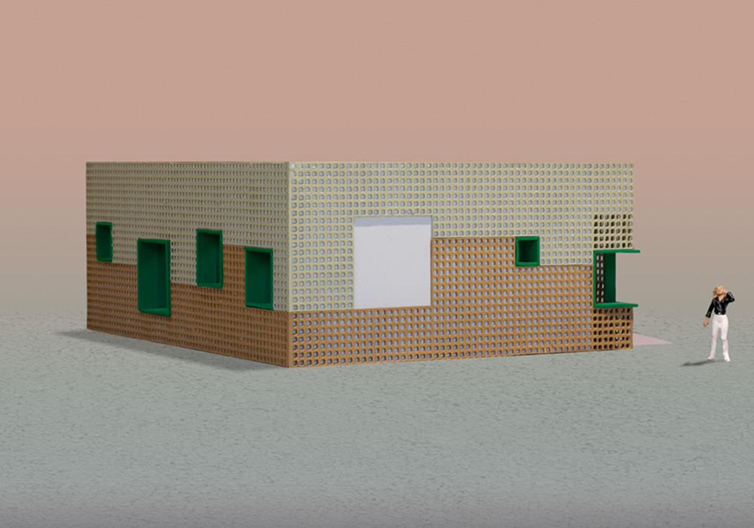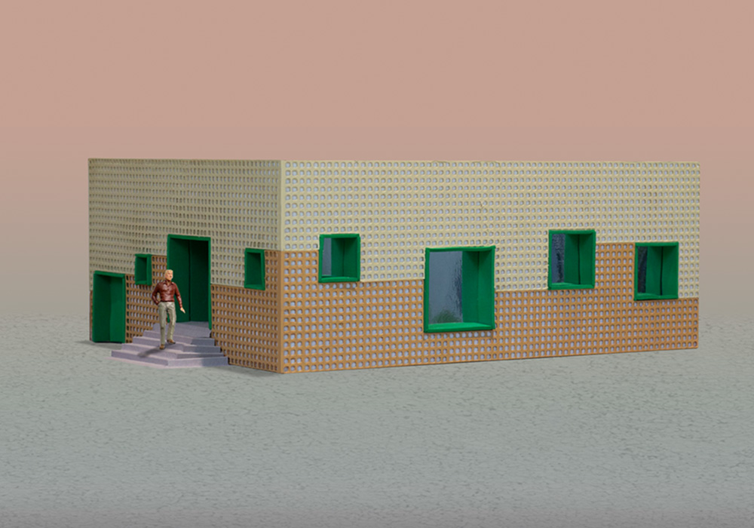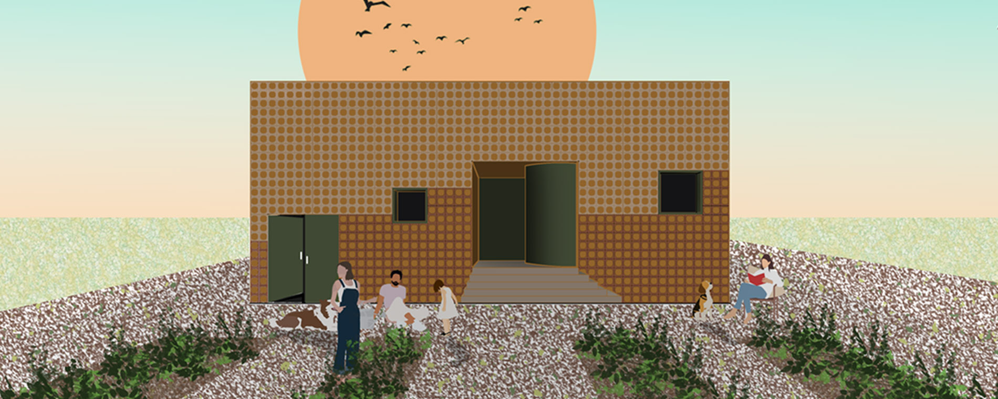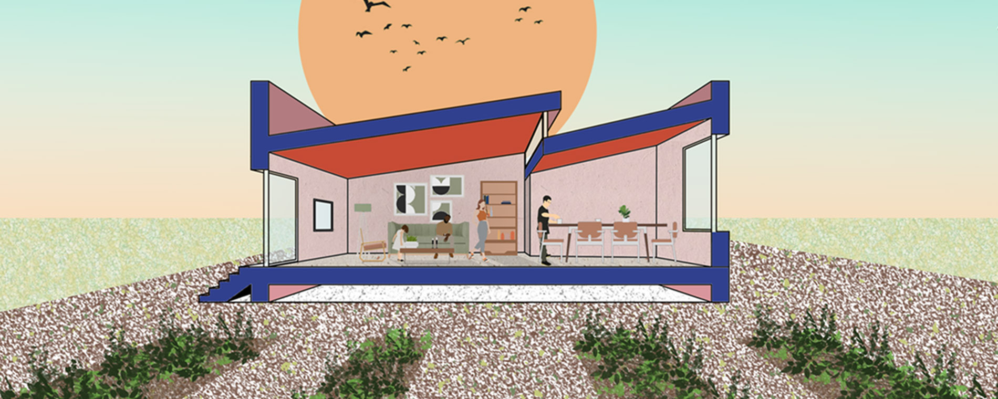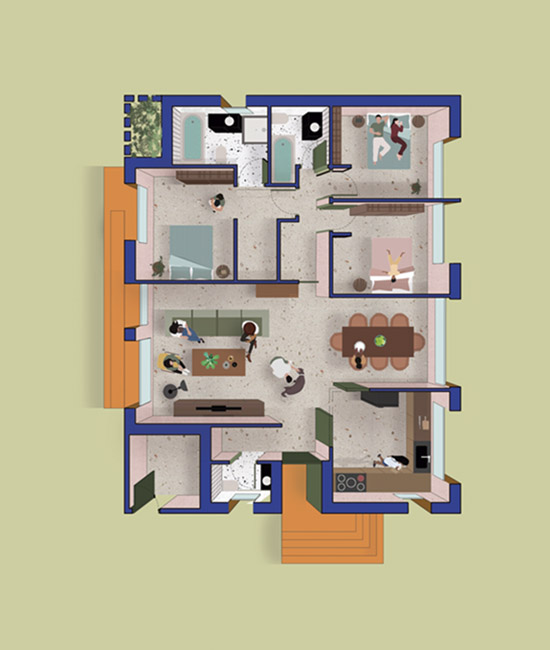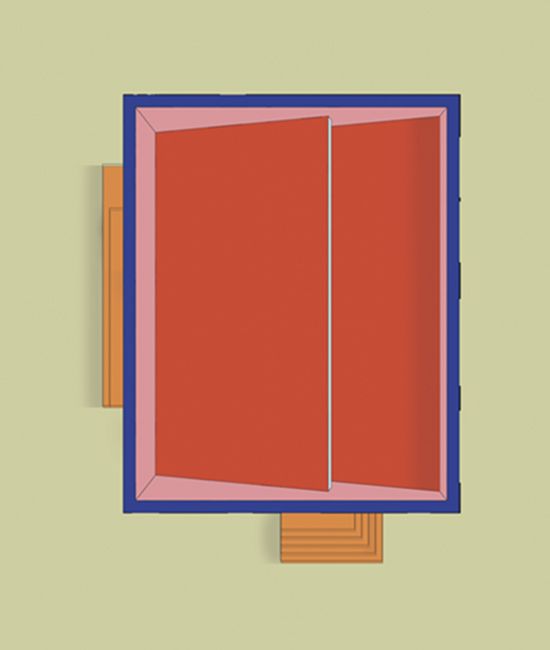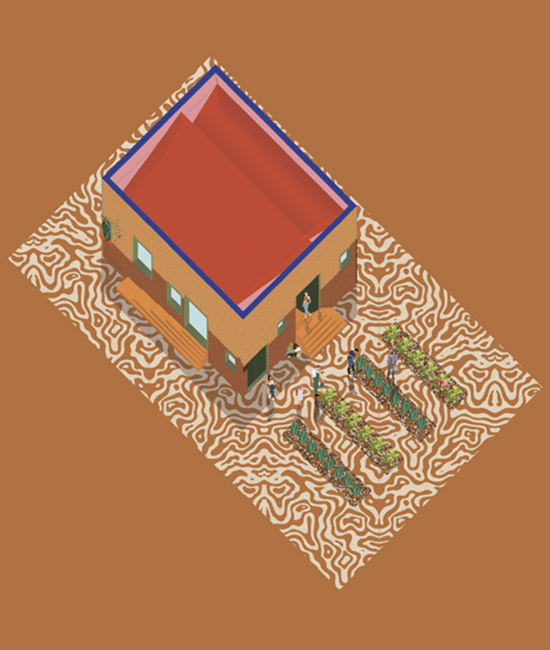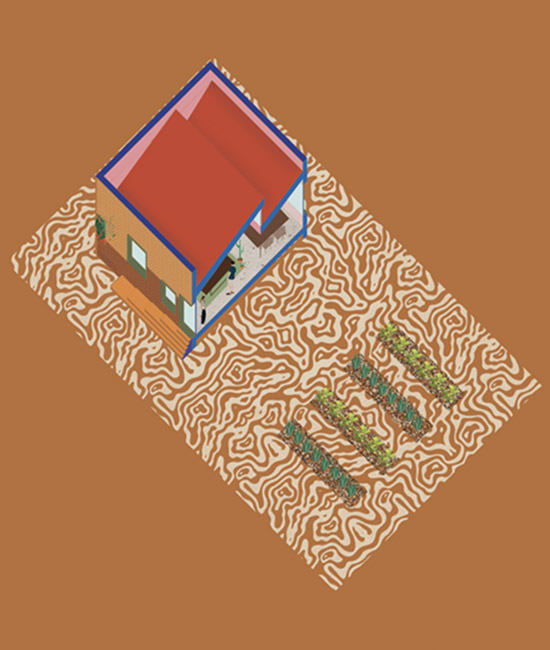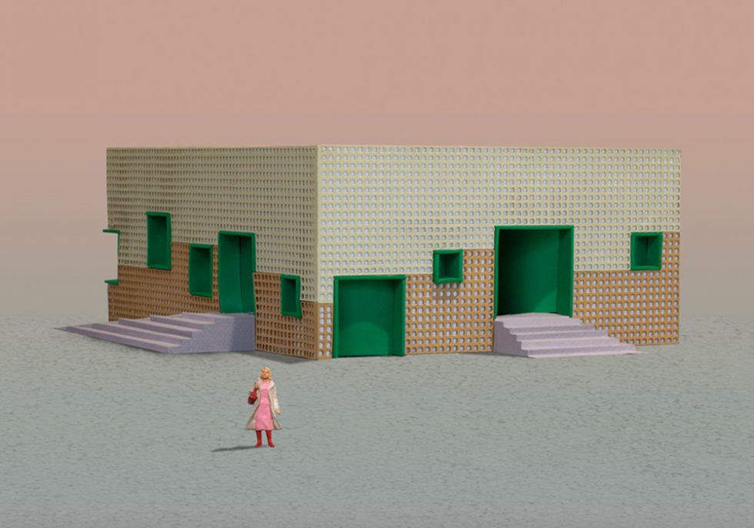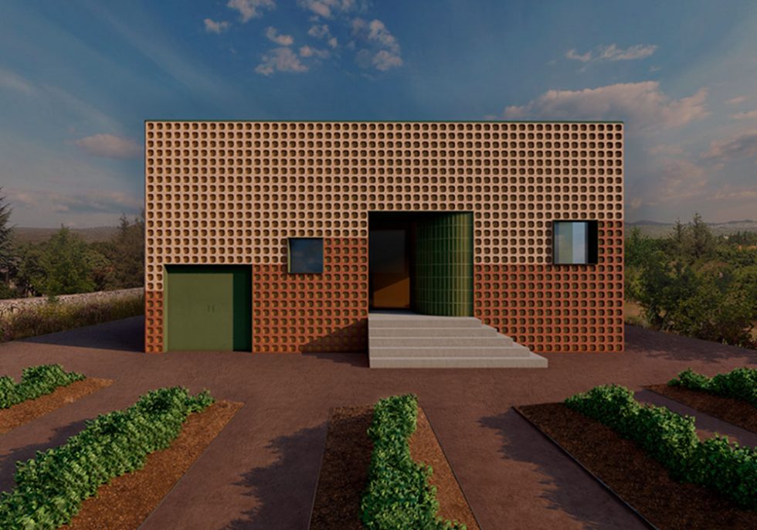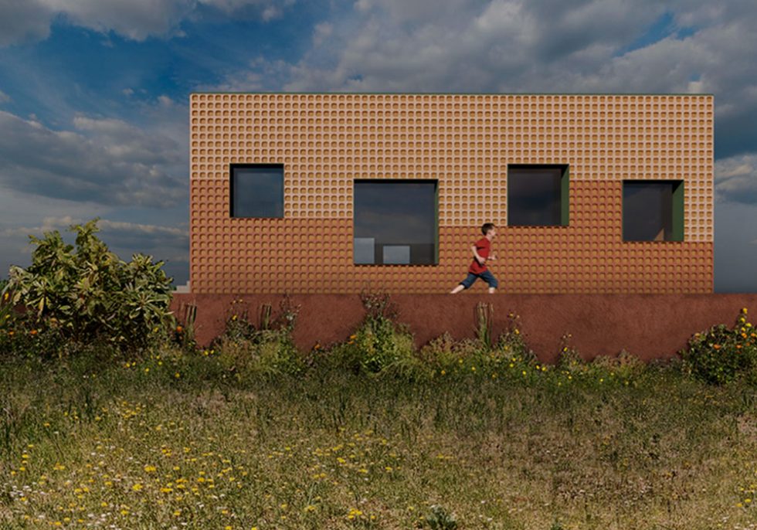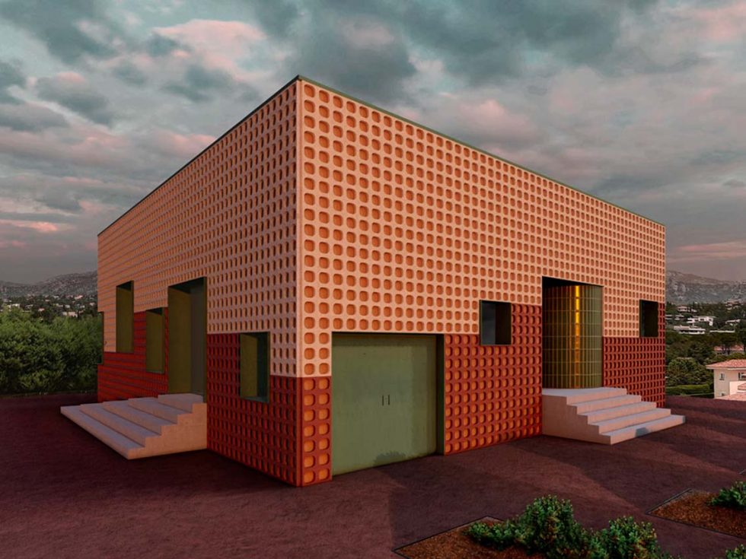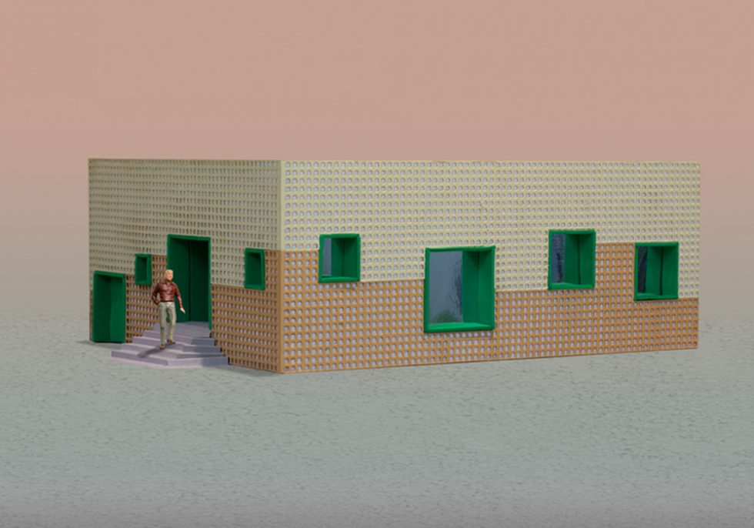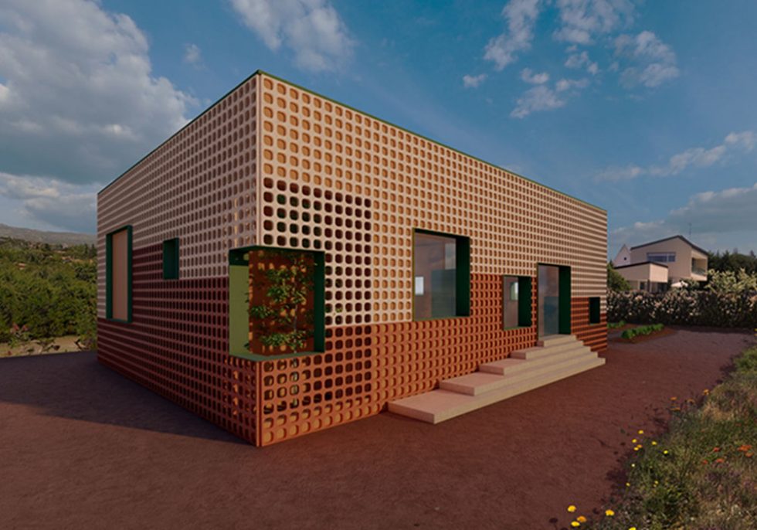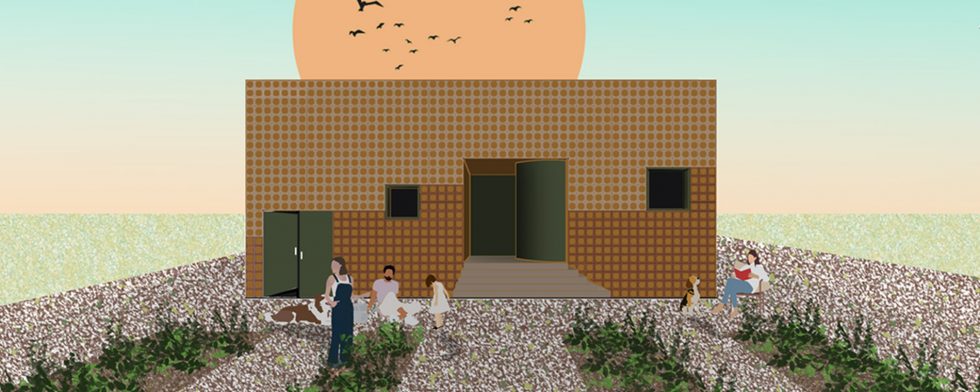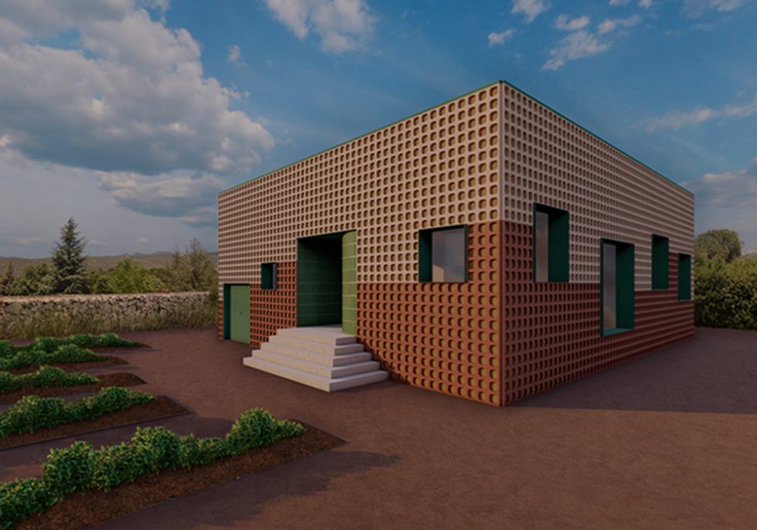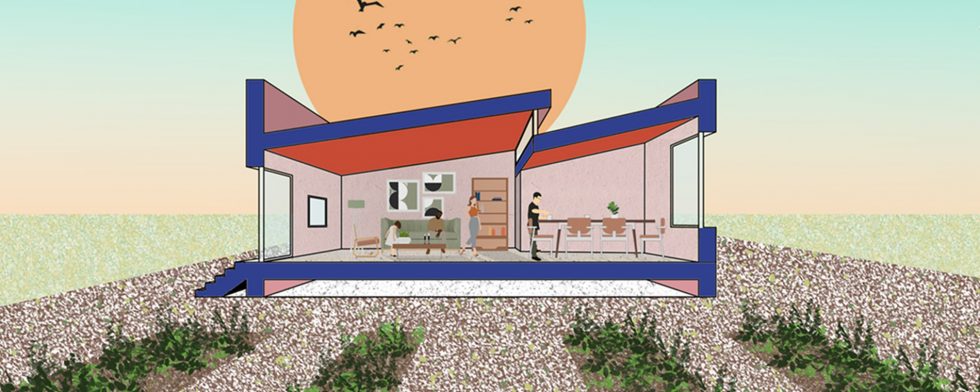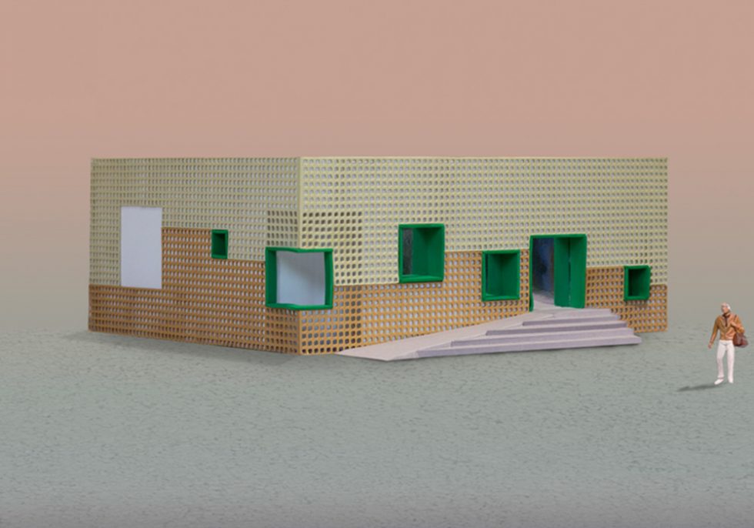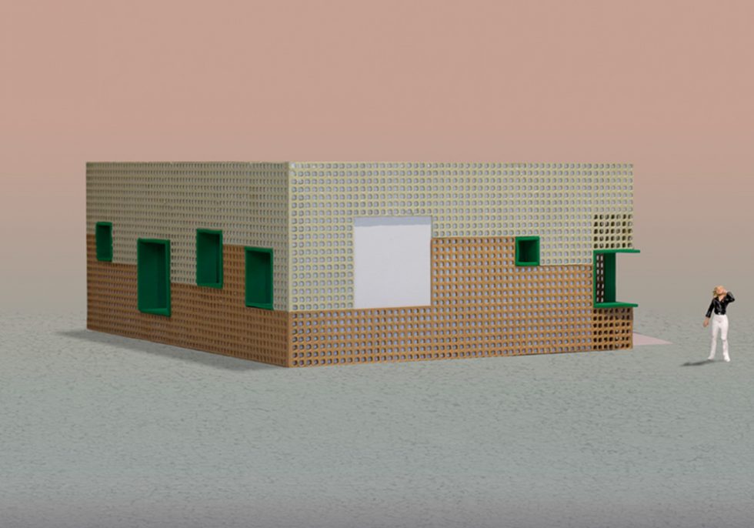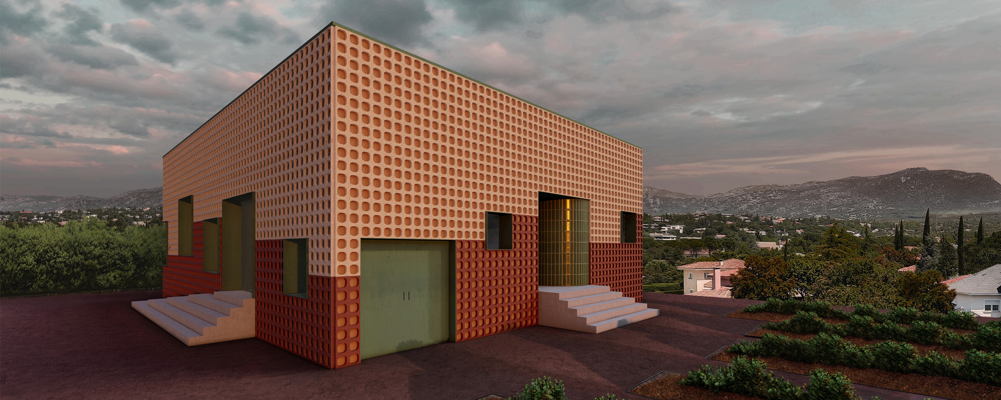
The architects were commissioned to design this home in the first moments after the confinement and return to activity of the great pandemic that broke out in 2020. With the covid-19 crisis, many families rethought their way of life and reflected on how were their homes and whether they adapted effectively to their daily lives. As if during confinement, when we all spent weeks forced into our homes without being able to go outside, we finally had that necessary time to observe exactly where and what the places where we live are like. Is my kitchen functional? Do I need a bigger garden? What use does this room that is always empty really serve me?
The family that was going to live in Casa HOY came to the conclusion that their current home was very outdated and did not correspond to the standards of comfort and functionality of the vital moment in which they found themselves. Thus they made the decision to undertake the construction of a new home, smaller than the one they had, but better used and much more energy efficient.
In the design phase they opted to enhance those qualities that make a house want to be lived in and truly comfortable: natural light everywhere, ease of movement and comfort, knowing that everything is exactly where and how you want it…
They thought very carefully about the orientation of each space, to enjoy the views that generated the most peace depending on the time of day. The plot borders a beautiful natural landscape of holm oaks and Mediterranean shrubs, there is a lot of wild fauna at the door and on the horizon, a few kilometers to the north rise the mountains of the Sierra de Madrid. That had to be used well!
The architects came up with a version that suited this family very well. Everything was going well until the macro scale began to complicate the project. Due to problems in global supply chains, due to numerous factors far removed from the small project in principle, the prices of all materials did not stop rising and rising for months. While the initial budget for the home was always the same, several versions of the project had to be made, each time more modest and containing all the gestures until the architecture was brought to its minimum expression.
It was decided to design a rectangular box with an interior layout that responded directly to the needs of the promoters, transferring the strength of the project to the skin of that prism.
The architects imagined this house as a box full of holes through which to interact with the outside environment. A skin built with ceramic pieces in two tones that are sometimes organized to free the gaps in windows and doors, and other times they are closed forming dense cloths that vibrate and look different every day, with the movements of the sunlight.
An inhabited lattice capable of very well controlling the incidence of the strong Madrid sun on its facades thanks to its multiple areas of self-cast shadow, helping to passively save the building’s energy.
An exercise in budgetary, volumetric, material, energy containment… a journey of the architects together with the promoters reducing to a minimum everything necessary to achieve a unique home tailored to this family, without in any case giving up singularity, completeness and the formal quality of this small inhabited piece.

