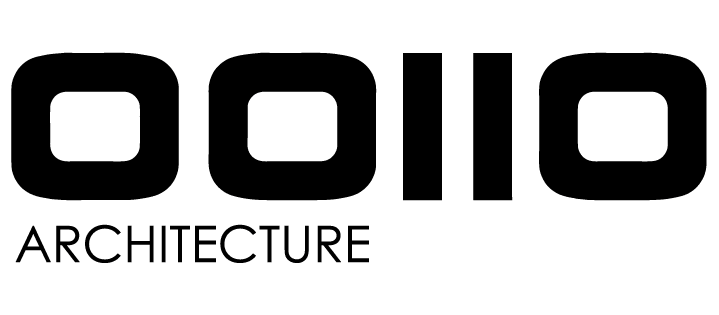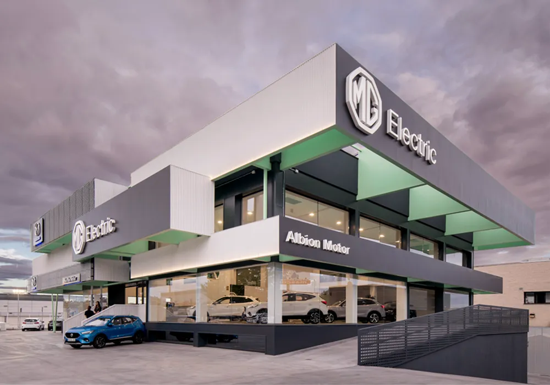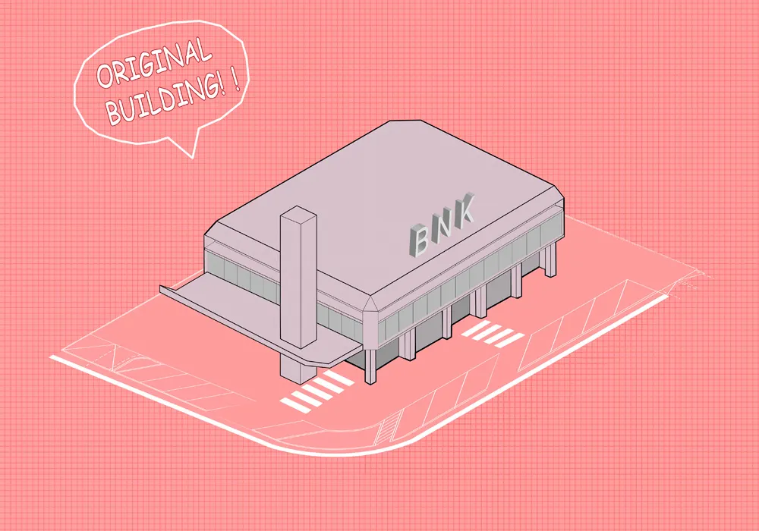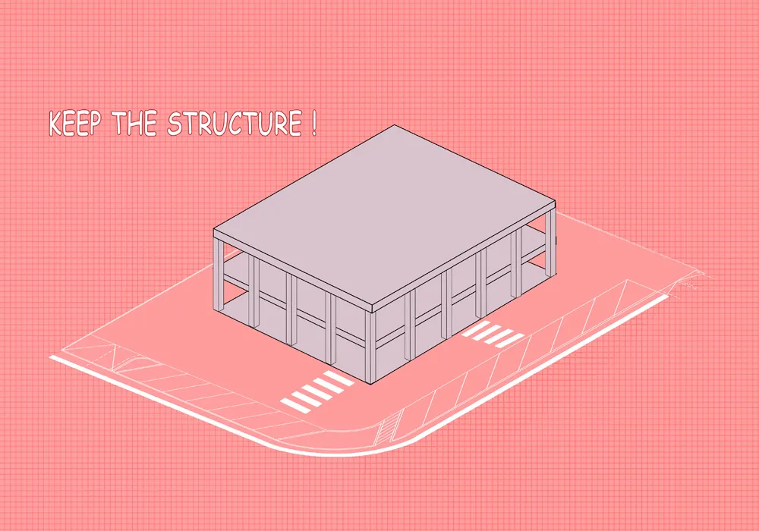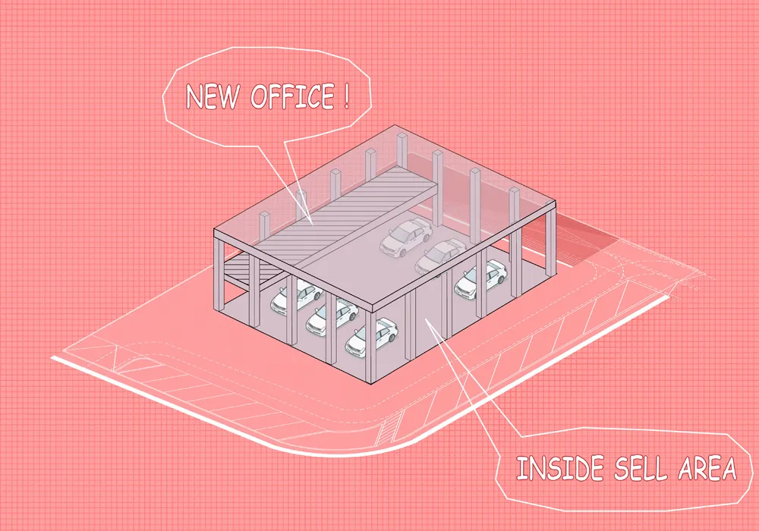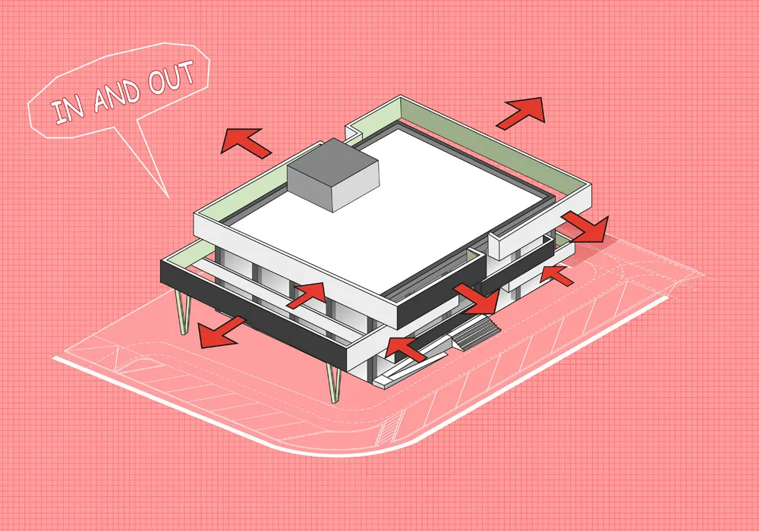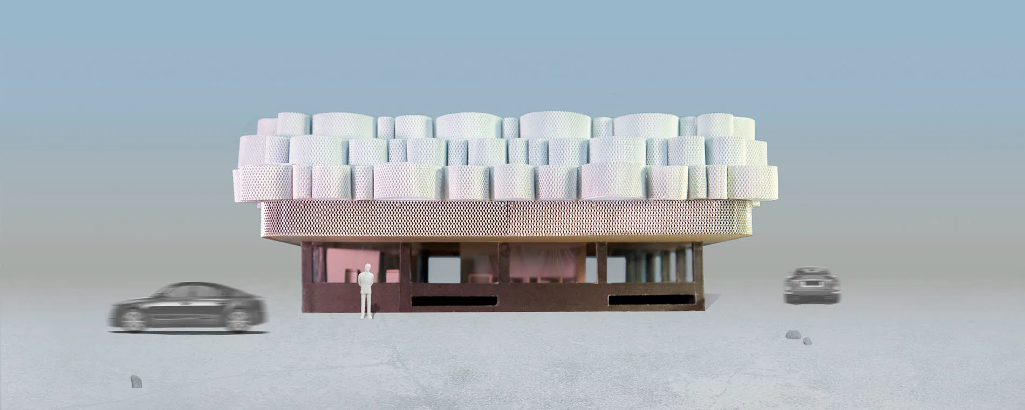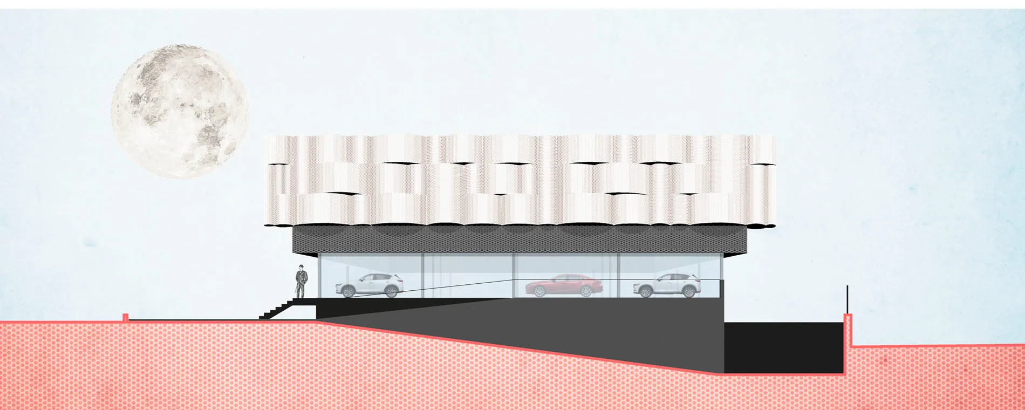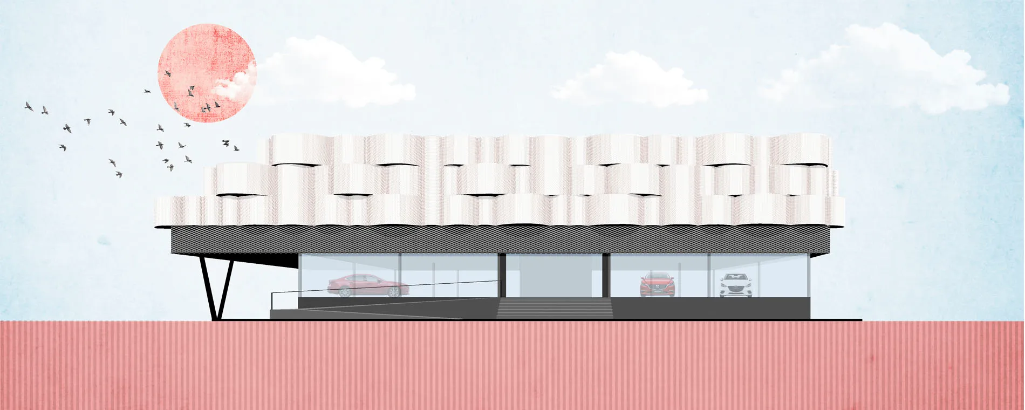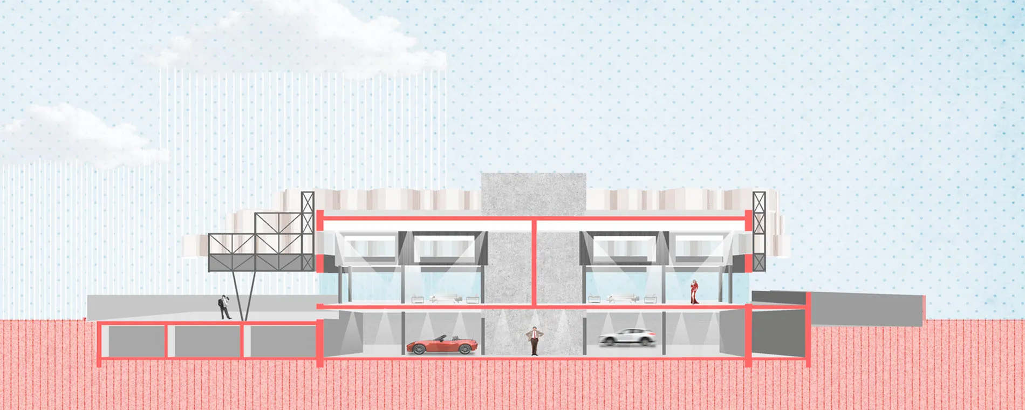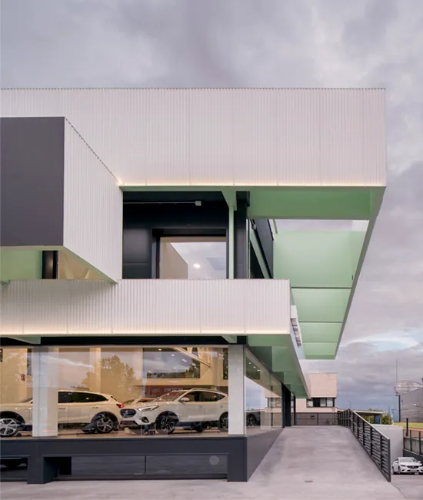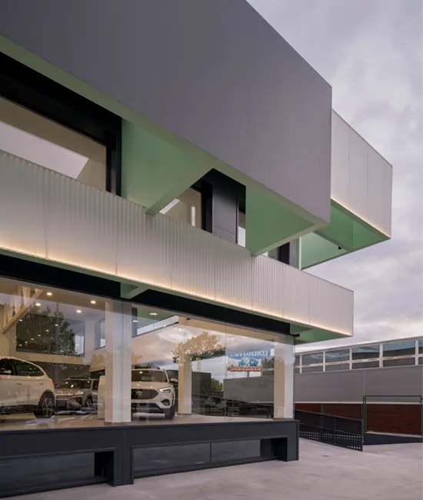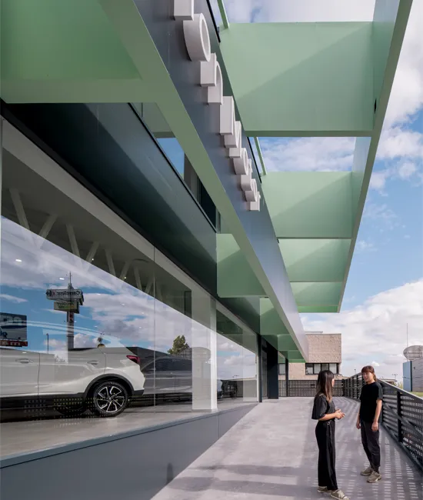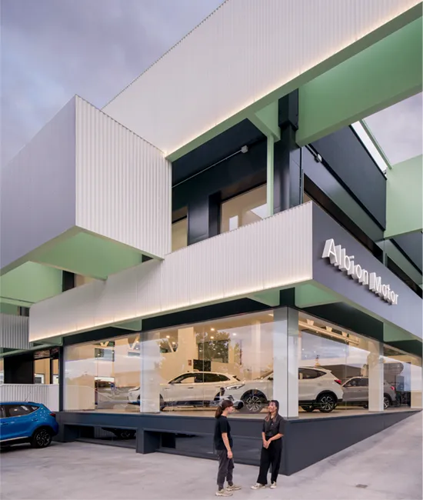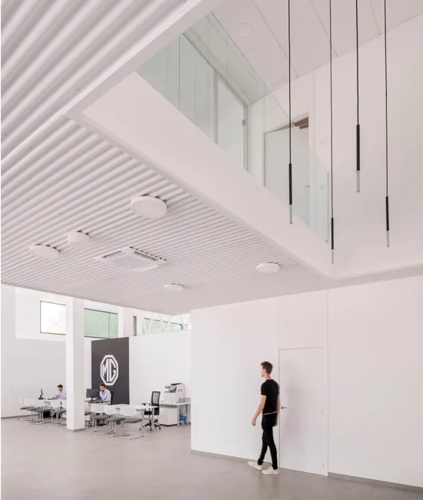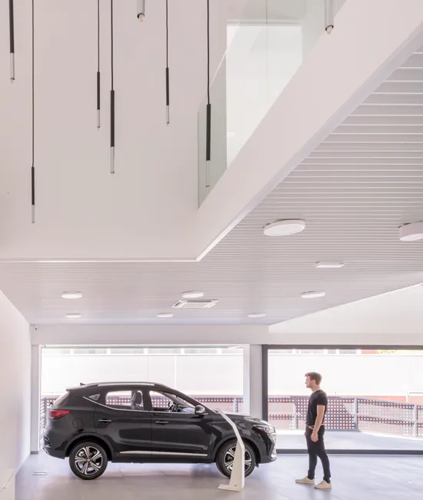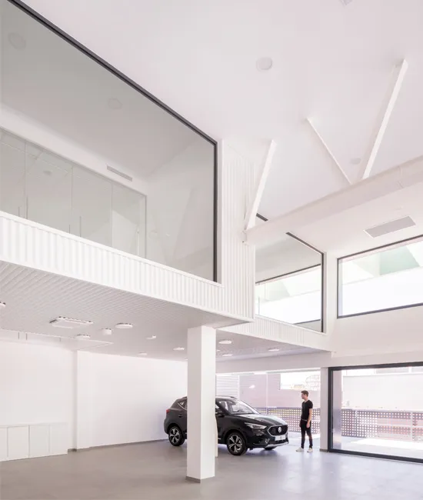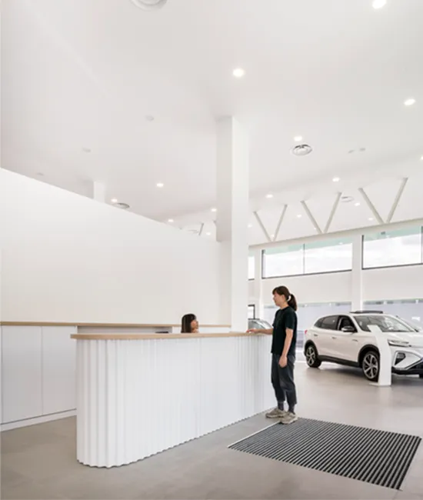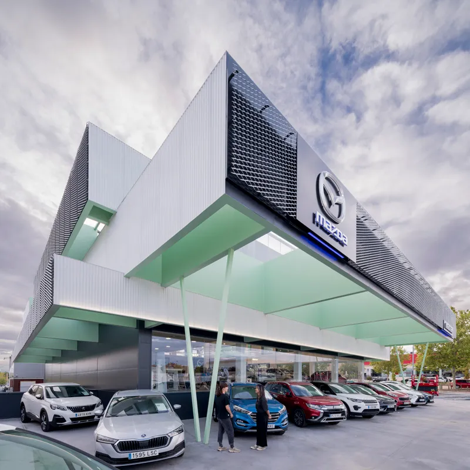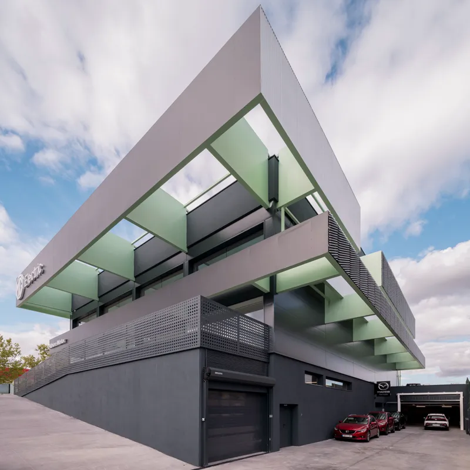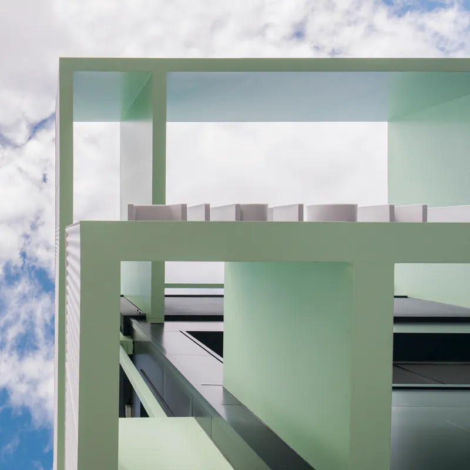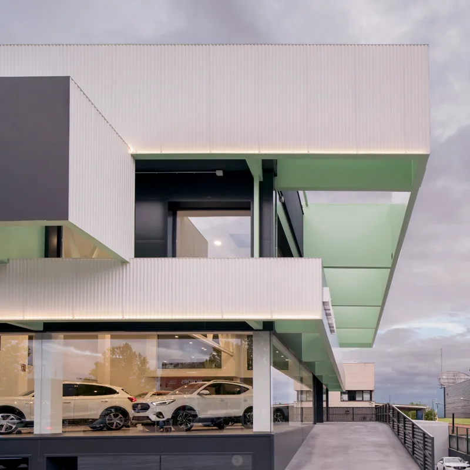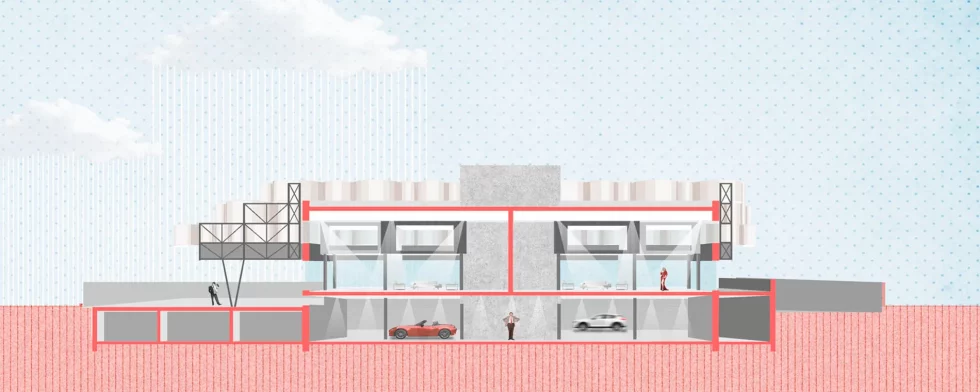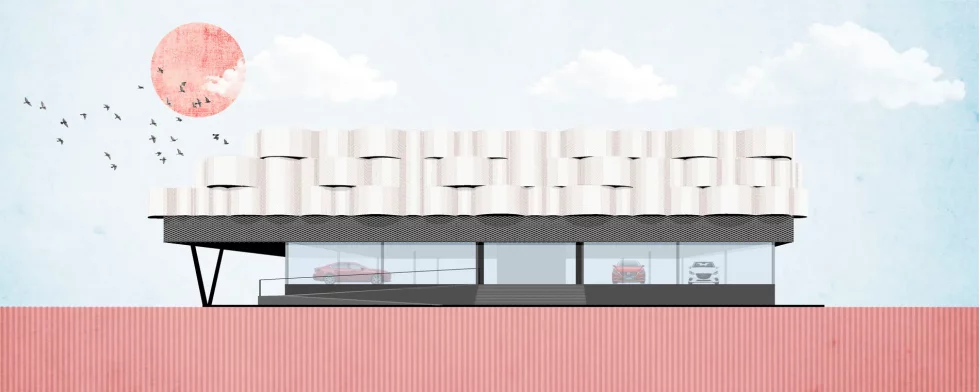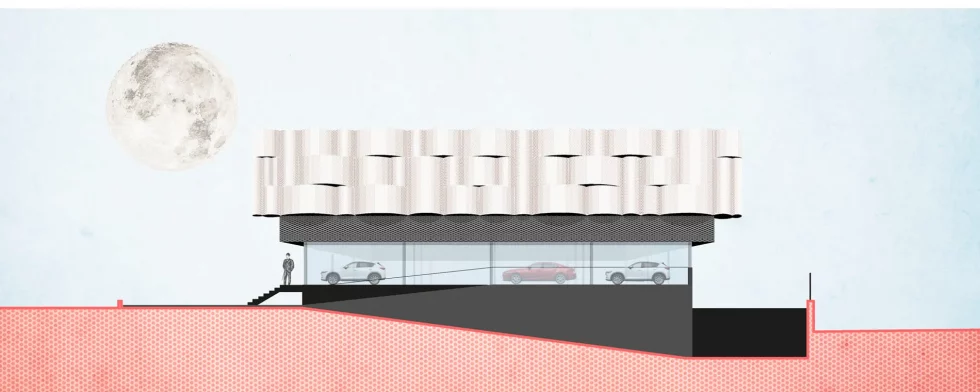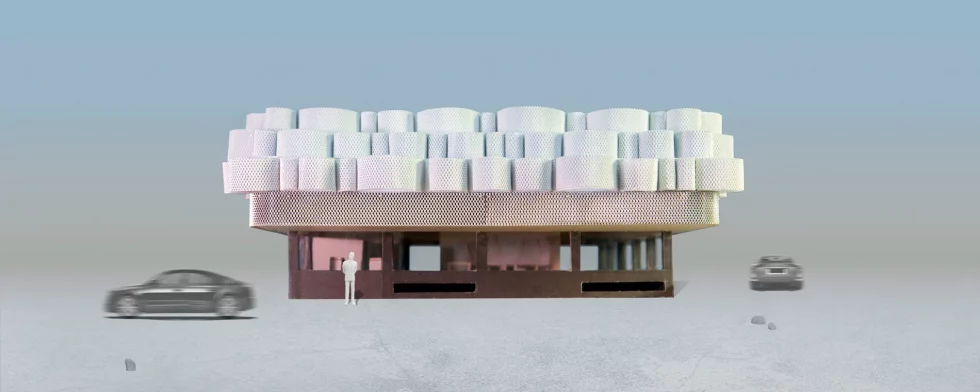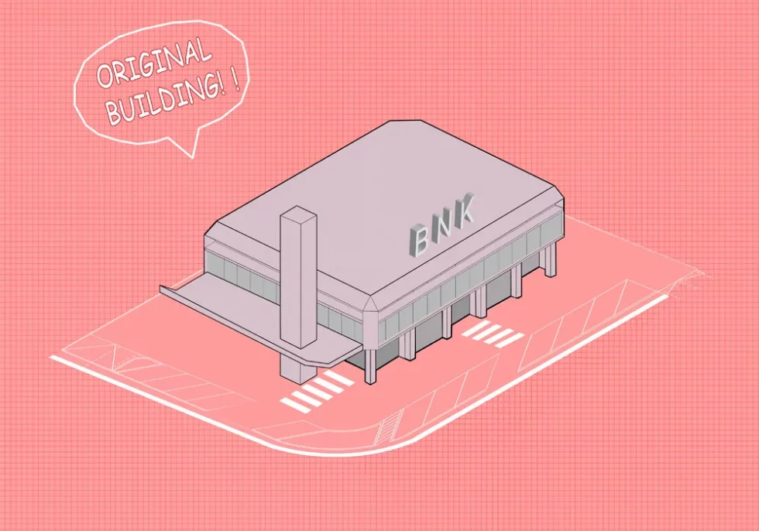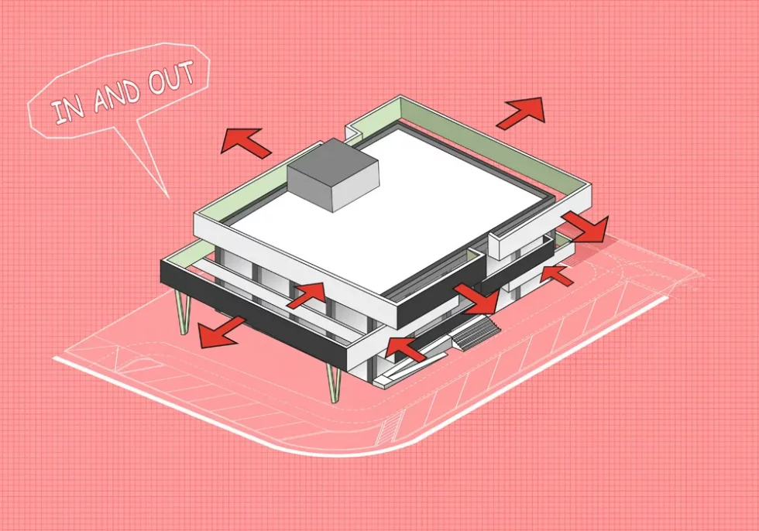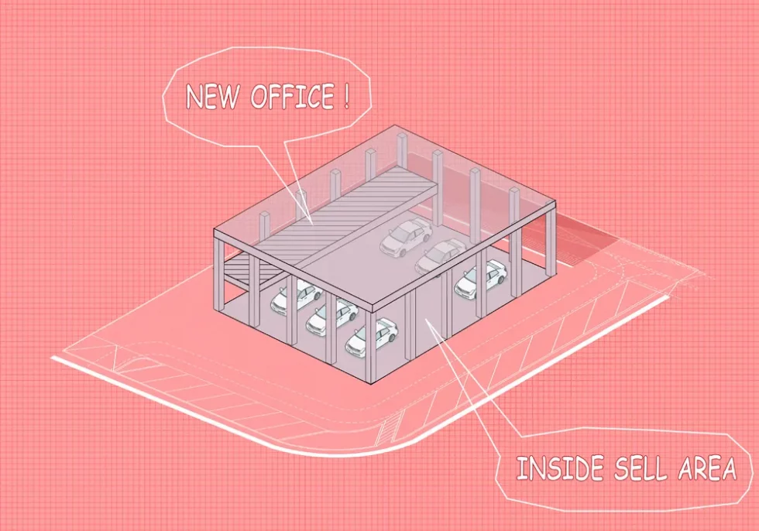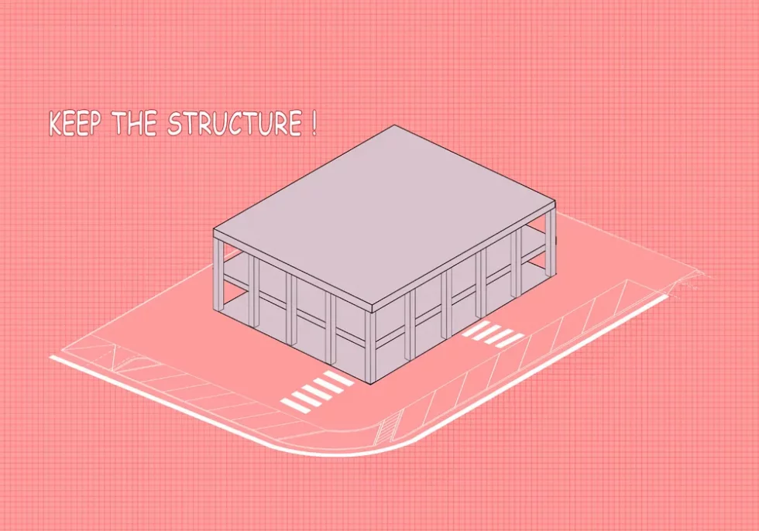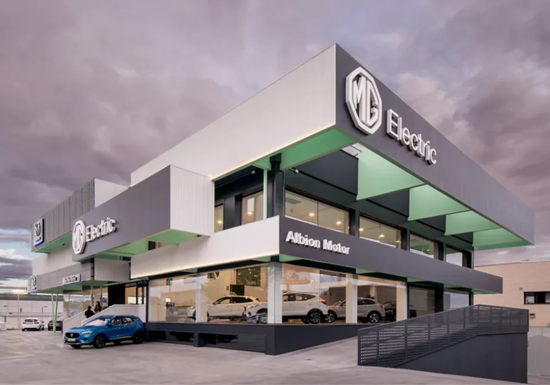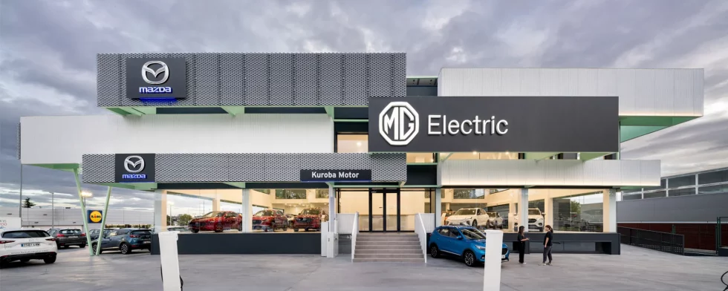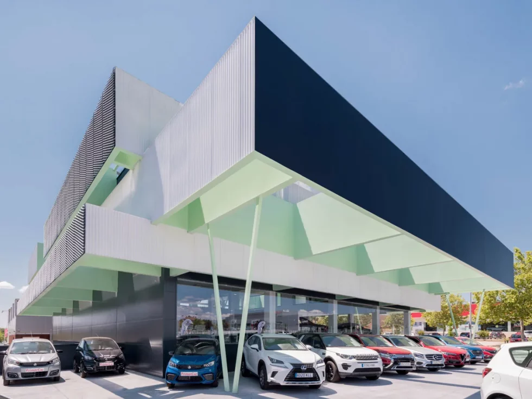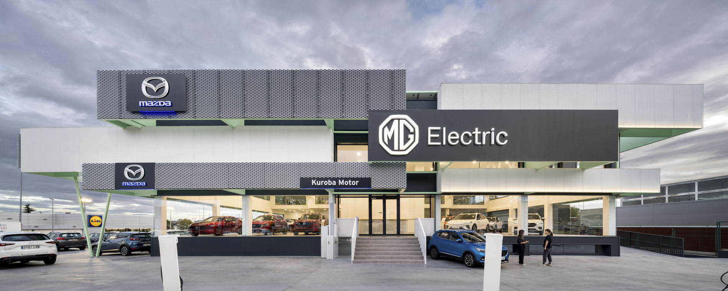
The pre-existing building had no intention of opening up to the city that surrounds it. With its recycling and new use, is sought exactly the opposite.
The building goes from being a closed block to a large showcase, spacious and bright, with high, clear ceilings, inviting everyone to enter and see the cars that are sold inside.
The renovation is designed to never hide the commercial vocation of this new stage in the life of this building. It is a place to sell cars, and therefore it must perfectly meet the conditions for this function.
The interior looks very good from the outside and from a distance. Posters of the different brands should act as an attraction and pop up for the public. This building no longer wants to be hidden and go unnoticed, quite the opposite.
To integrate the necessary posters with the logos of the car brands, the design team decided to follow the strategy “learned in Las Vegas”, thanks to Venturi, and turned the poster into the fundamental piece of the design.
To protect the tall glass windows that reveal the cars inside from direct sunlight, the posters that would be on the facade of any other dealership here suddenly become large pergolas, facing the streets that surround the store, creating shadows and thus contributing to energy savings through passive means while generating more field area to sell cars around the building.
The metallic materials used in the facades and interiors give it an industrial and technological appearance, which gains joy and uniqueness with the mint, white and black color combinations. A unique building achieved by recycling an obsolete structure and spaces.
The architectural solution responds to the needs of the new use of the building, while supporting and empowering them with the decisions made in the design of its architecture.
An unexpected new life for this former bank office full of light, color and efficiency.
