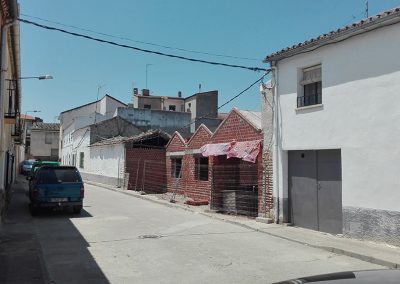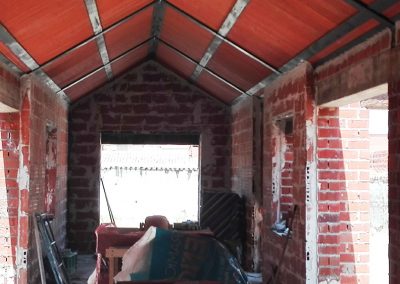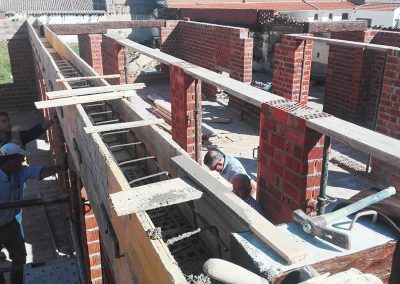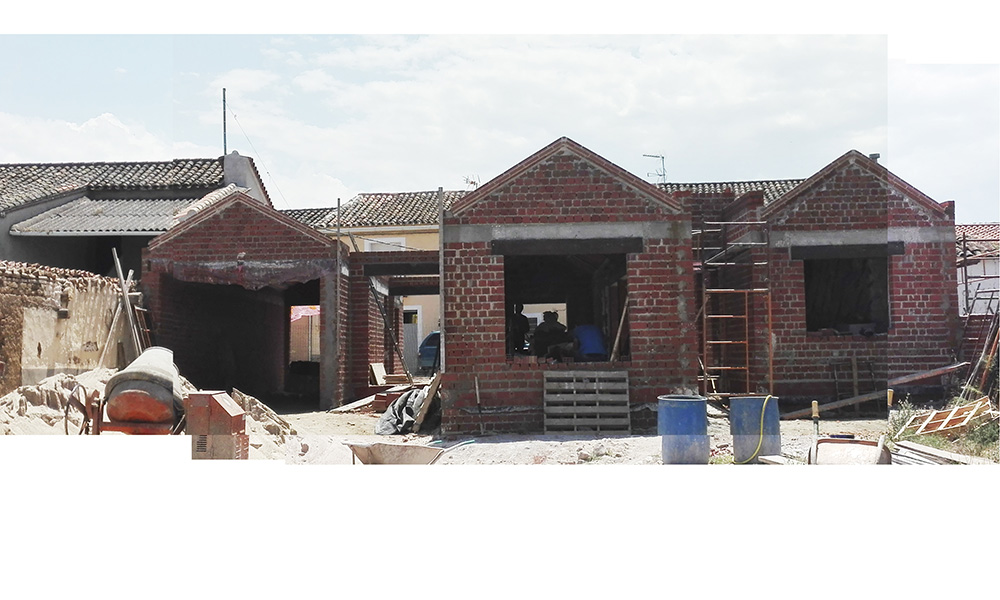-

Casa LH, vivienda unifamiliar en un entorno rural.
-

Casa LH, vivienda unifamiliar en un entorno rural.
-

Casa LH, vivienda unifamiliar en un entorno rural.
Casa LH es un proyecto de vivienda unifamiliar diseñado por OOIIO Arquitectura en Las Herencias, un pequeño pueblo de la provincia de Toledo de calles tranquilas y vida amable y familiar.
Nuestro proyecto pretende adaptarse a ese lugar de manera discreta y sin excesos constructivos que puedan suponer una ruptura o contraste fuerte.
La vivienda unifamiliar construida entre dos medianeras se resuelve mediante la creación de cinco naves perpendiculares a la calle que contienen todo el programa. Tres de esas naves se rematan con sencillas cubiertas a dos aguas y dos con cubiertas planas, quedando todas intercaladas entre ellas.
De esta forma conseguimos la apariencia modular de la casa, dando la sensación de que estamos ante una vivienda mucho más pequeña de lo que realmente es, y así hacerse más amable y de escala más humana.
La estructura es de muros de carga y todo el programa se resuelve en una sola planta, para hacer el proyecto más cómodo y económico.

Antiguo secadero de tabaco en desuso.
Al ir a conocer el lugar, nos llamó mucho la atención las celosías de ladrillo que tienen las edificaciones agrícolas del entorno. El paisaje de Las Herencias está salpicado de antiguos secaderos de tabaco en desuso, que por desgracia van desapareciendo poco a poco.
Nosotros no pudimos resistir la tentación de incluir algún recuerdo de esas celosías como homenaje a estas construcciones en nuestro proyecto.
¡Esperamos que os guste!

Antiguo secadero de tabaco en desuso.

Antiguo secadero de tabaco en desuso.




