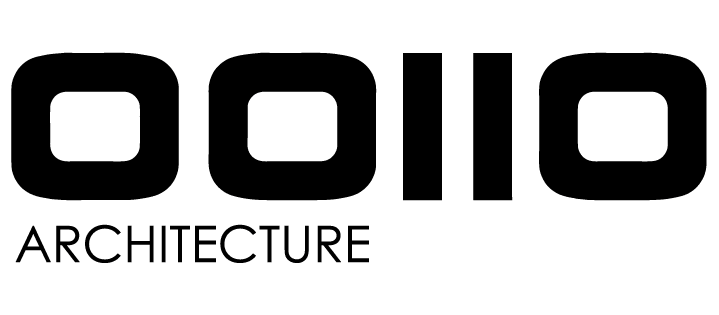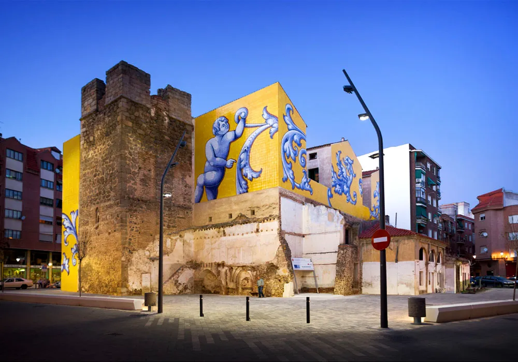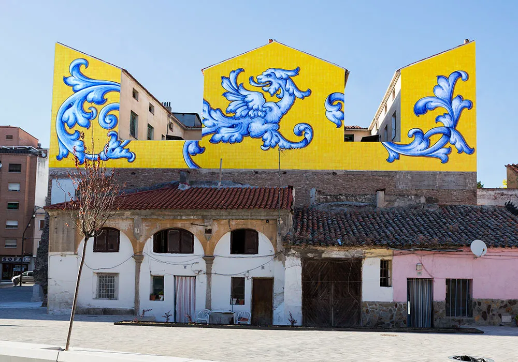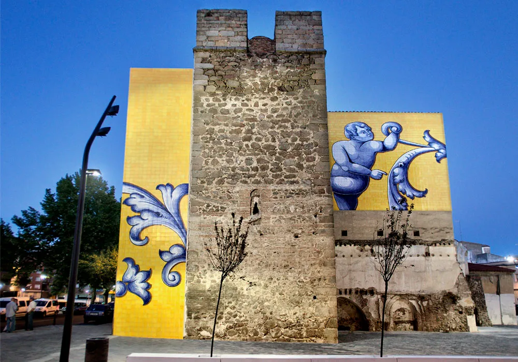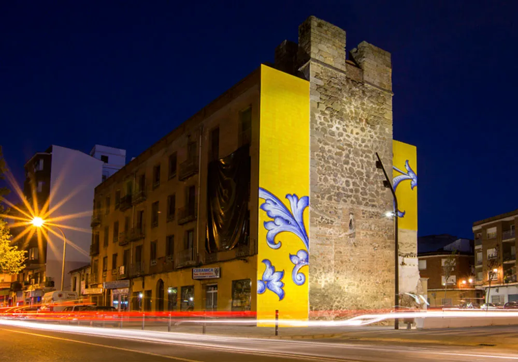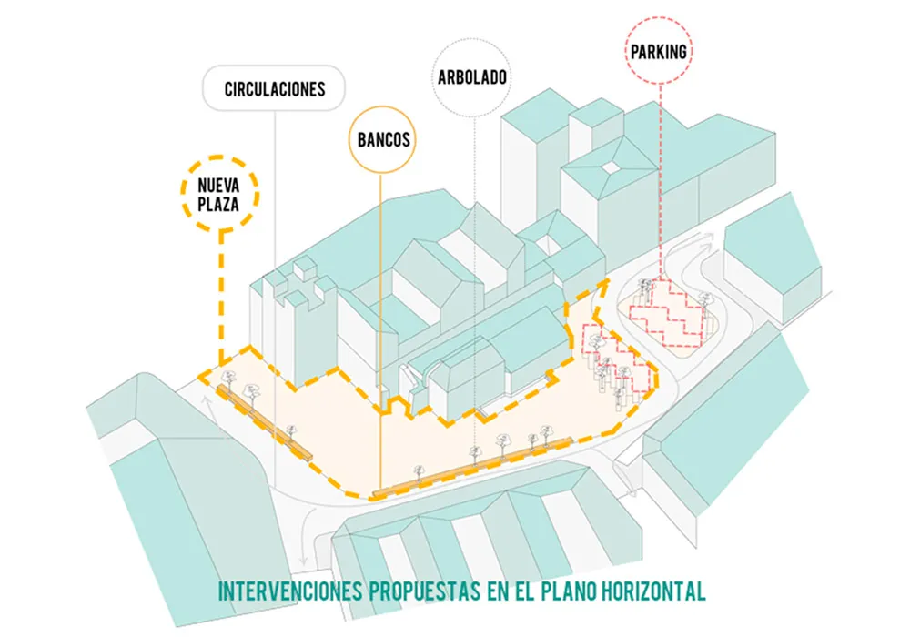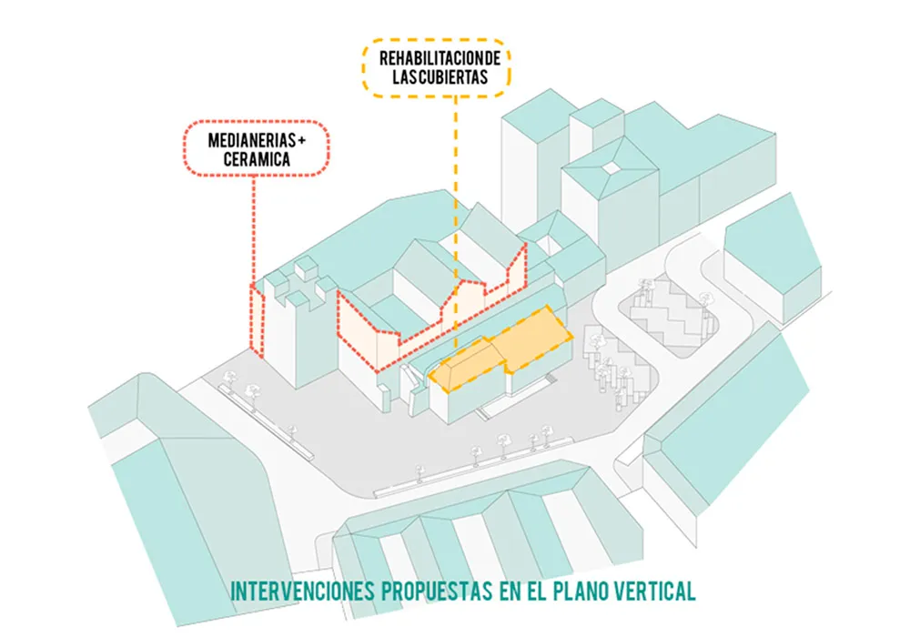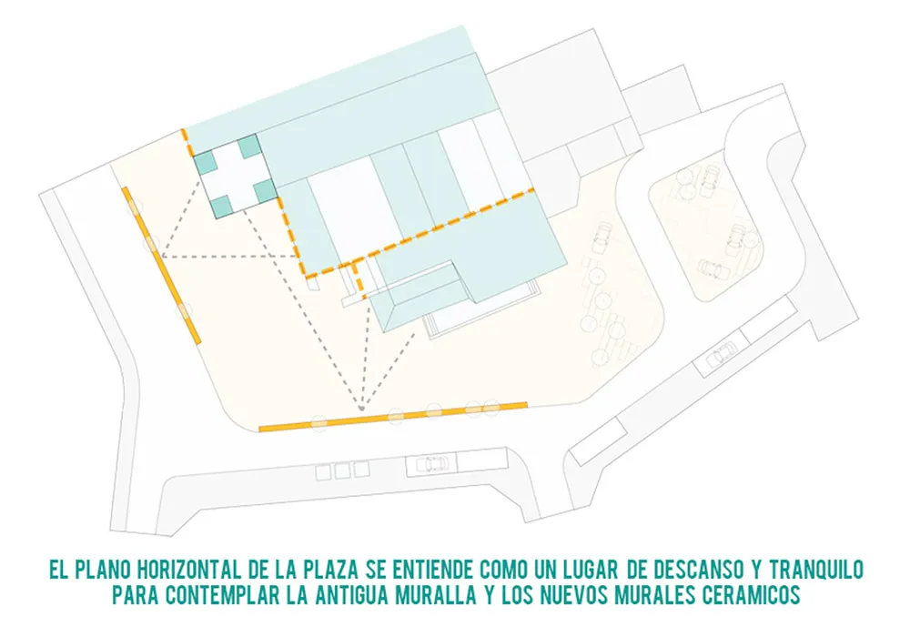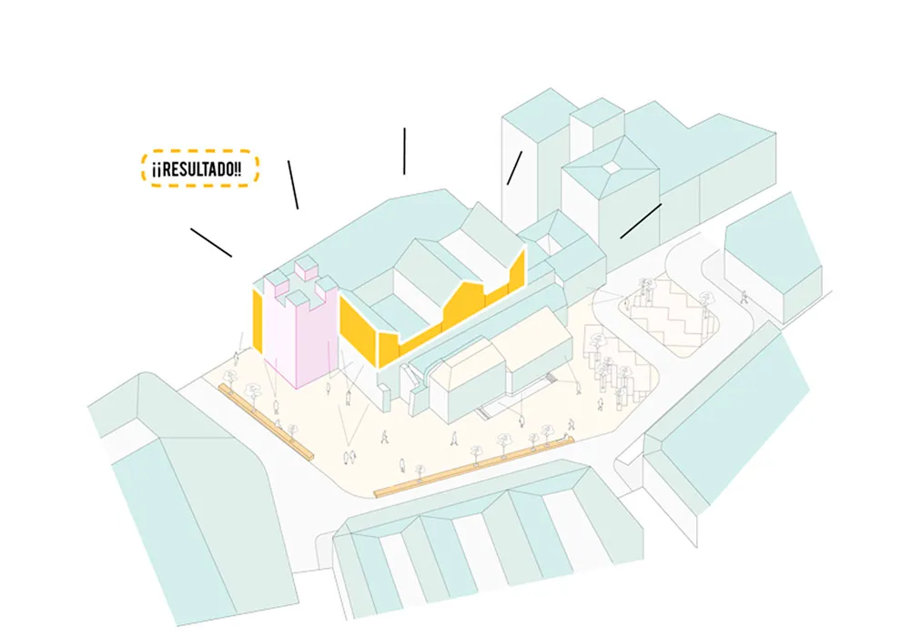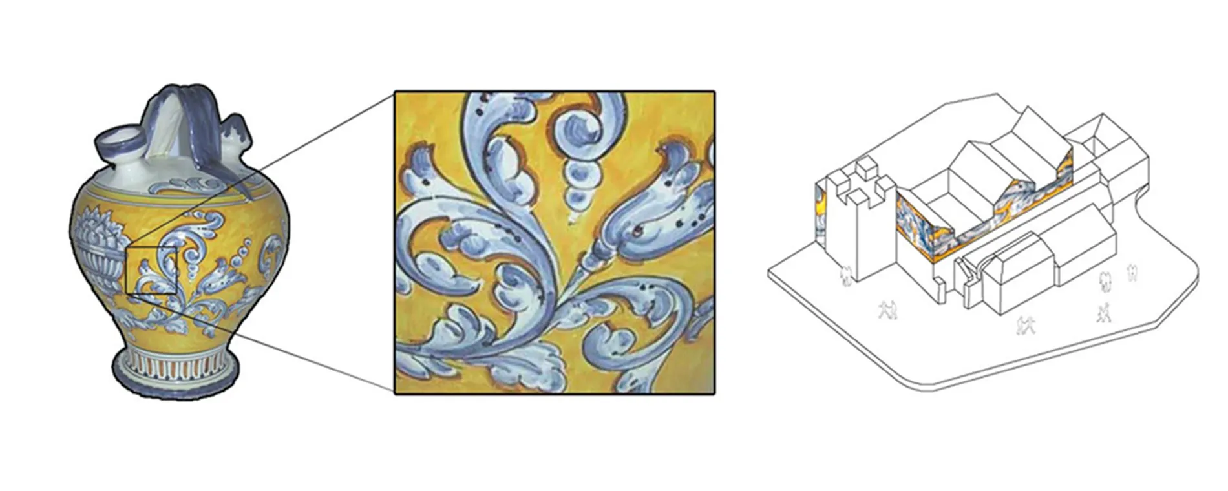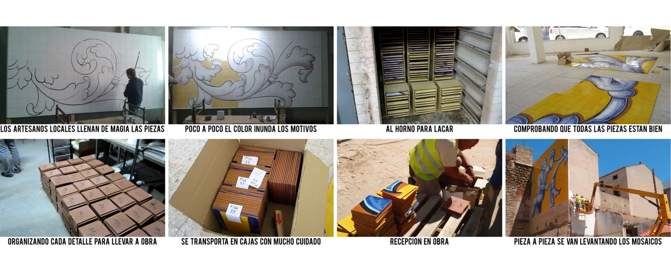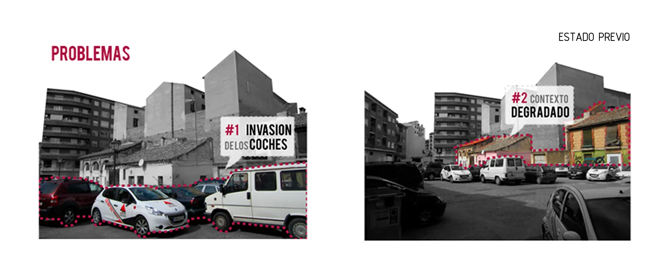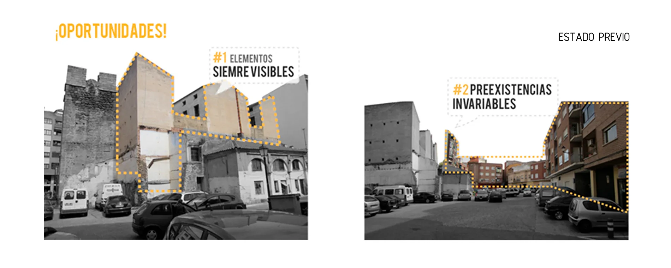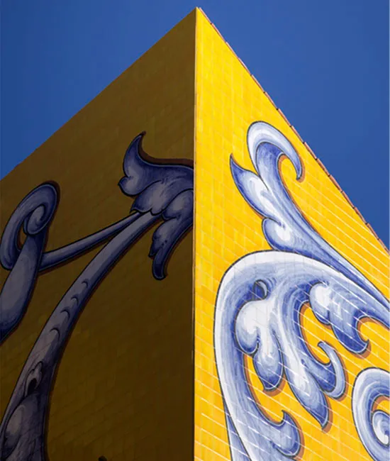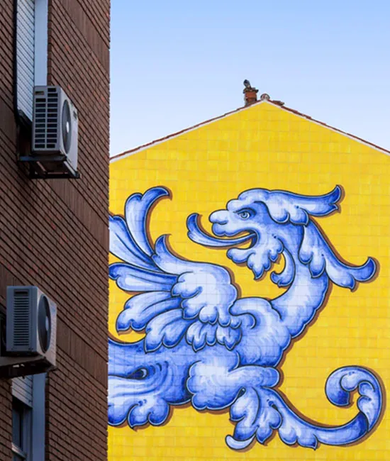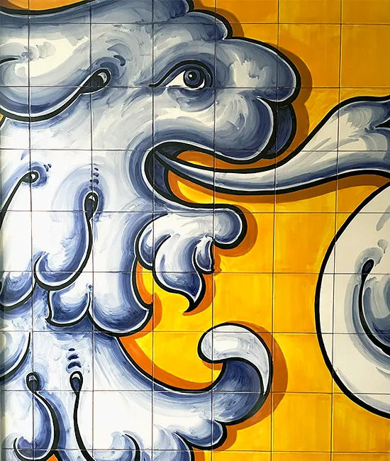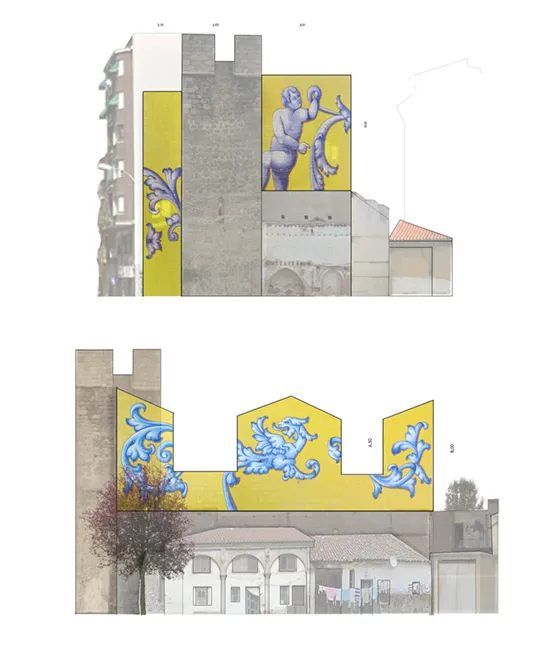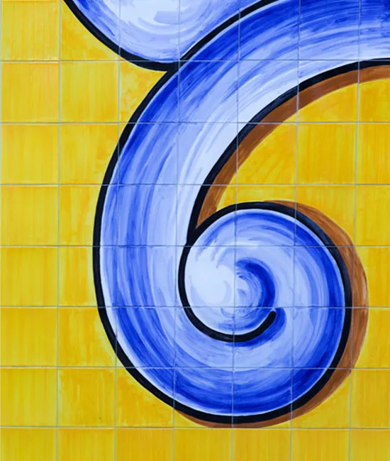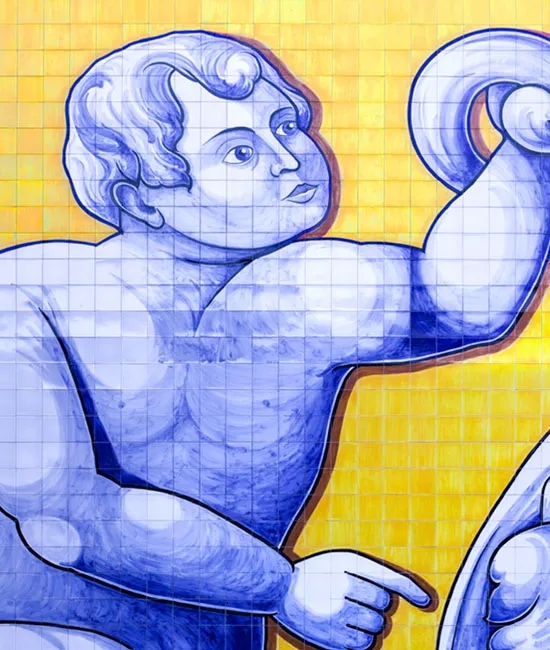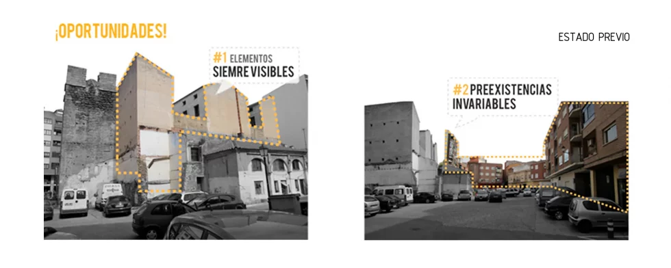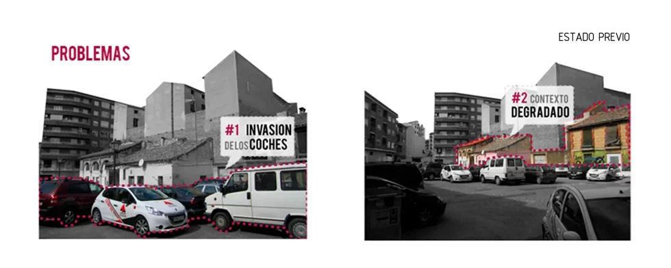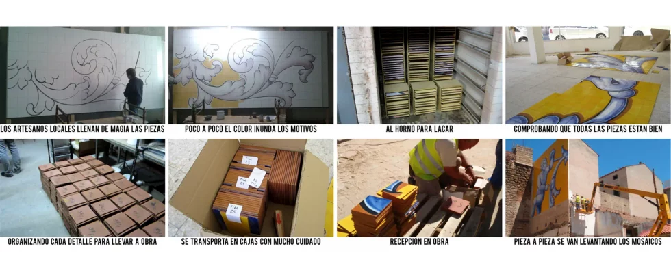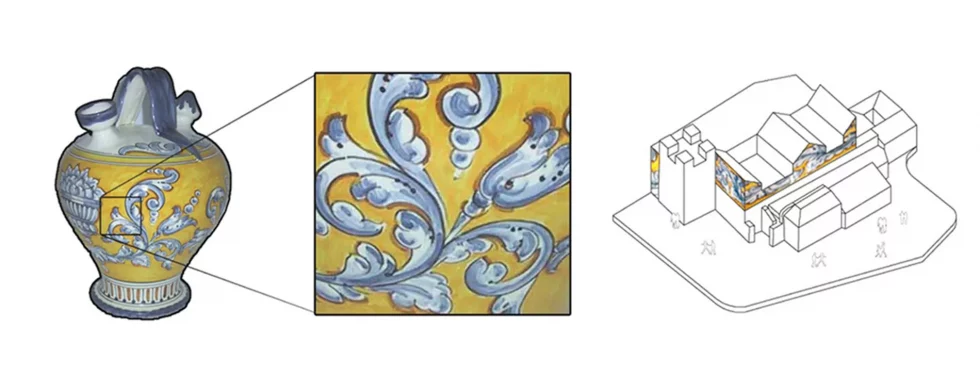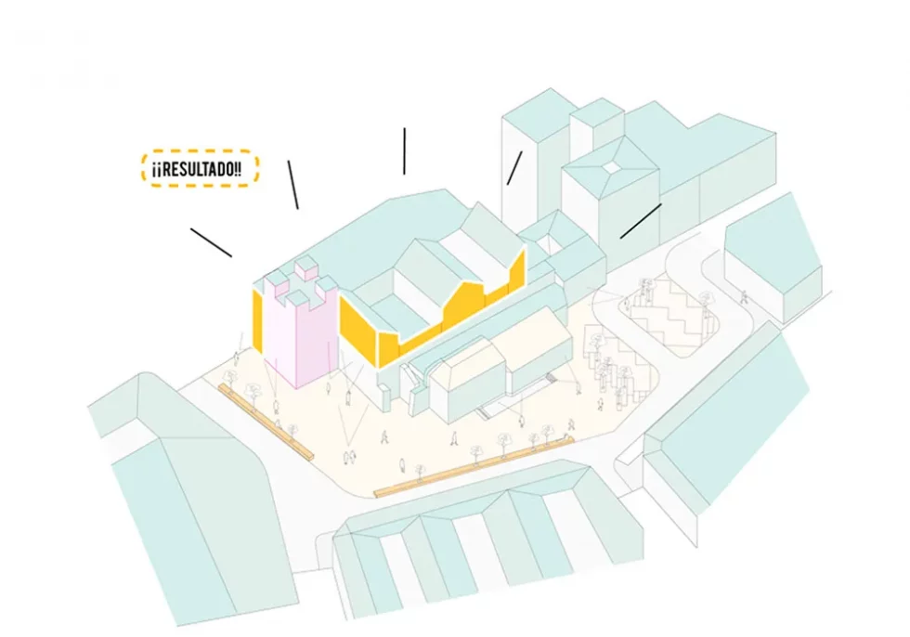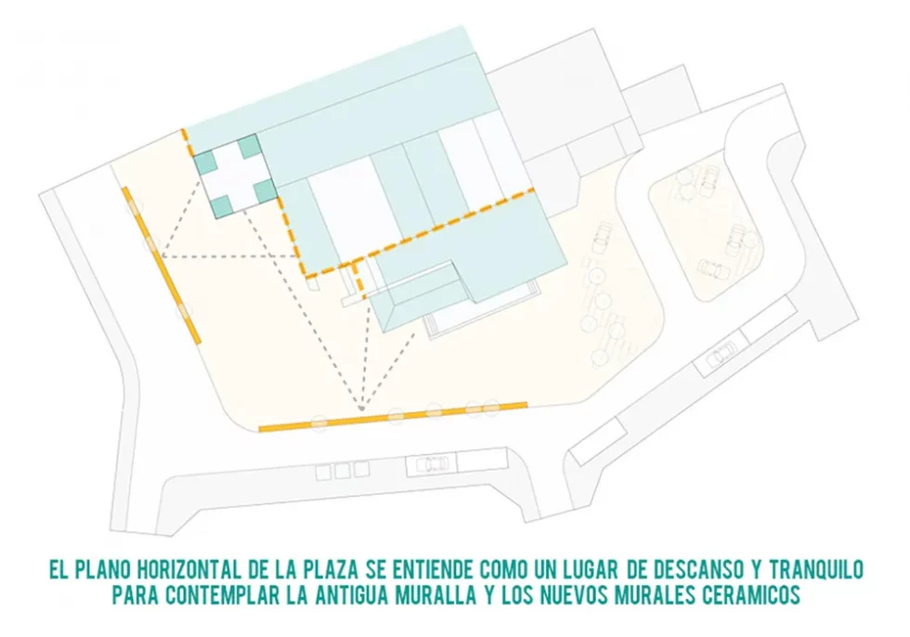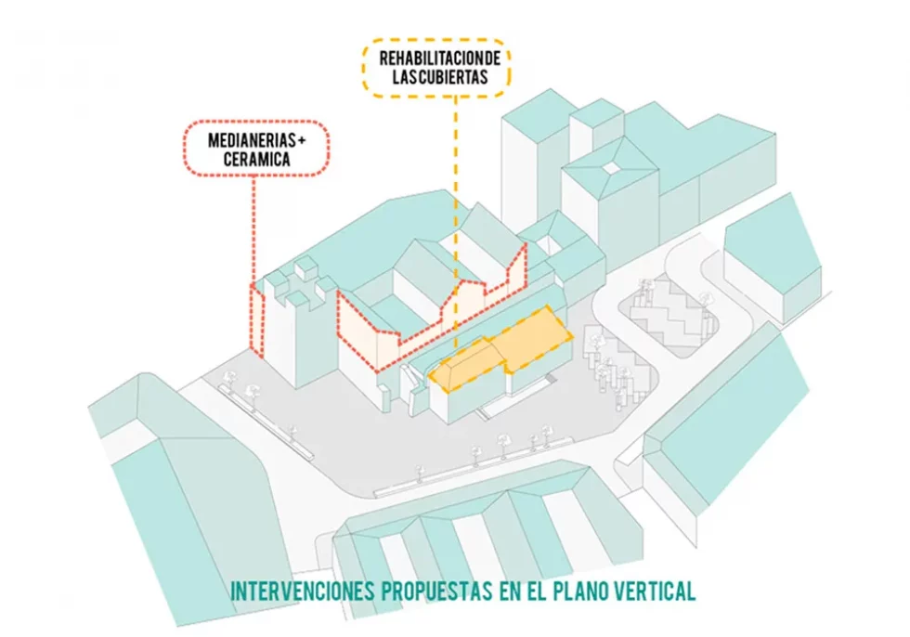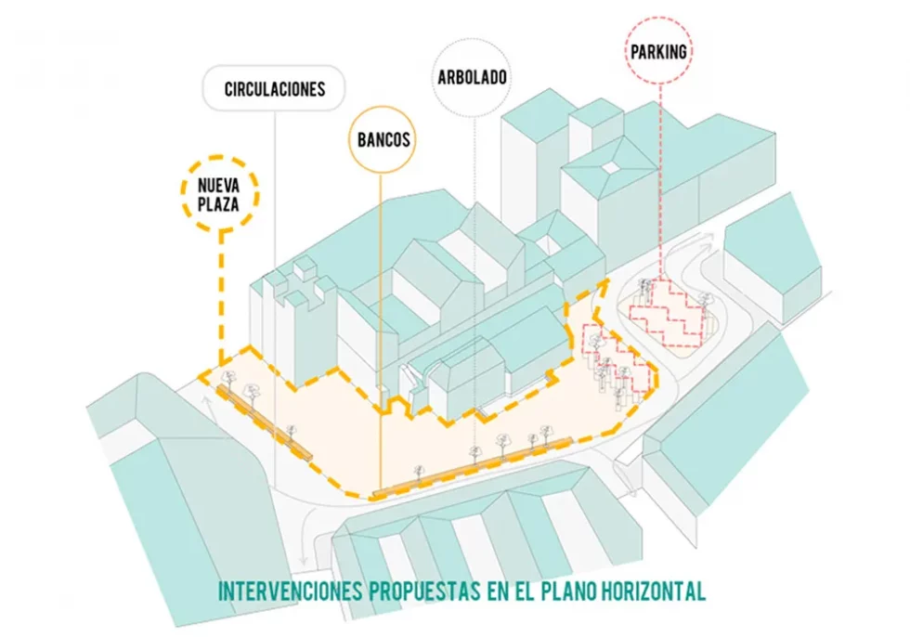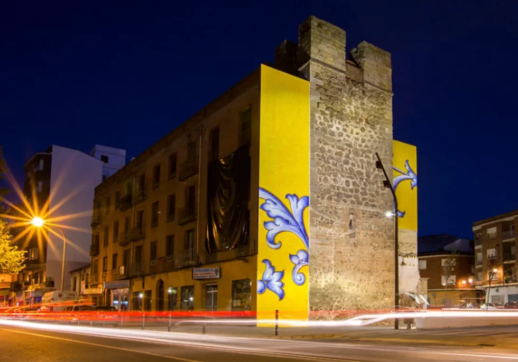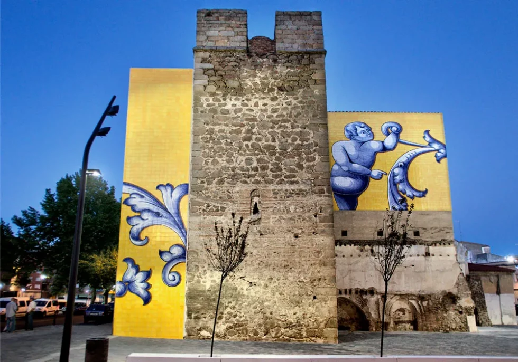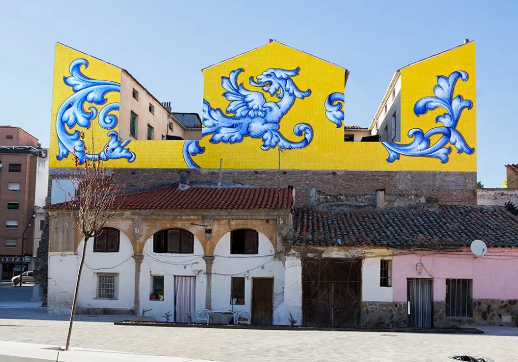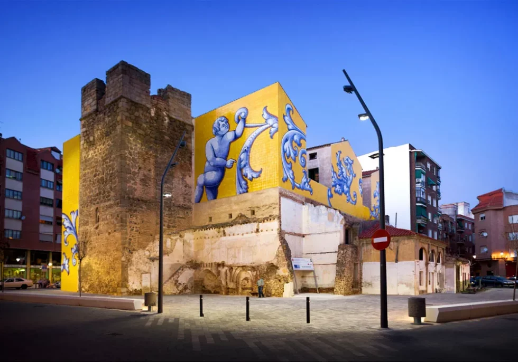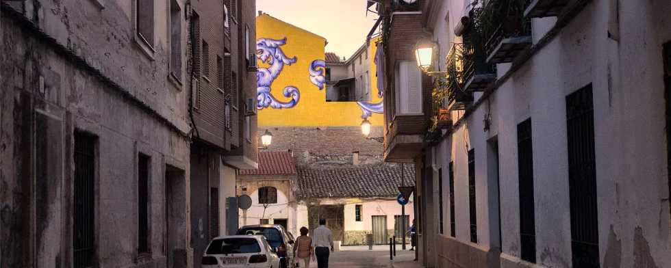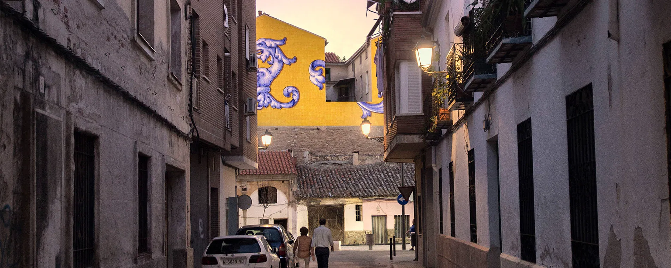
Although the objective is to rehabilitate the horizontal plane of the square, we prefer to concentrate the bulk of the intervention in the vertical plane, since the presence of the large mediating walls of the tall buildings that turn their backs on the square we understand that It is one of the big problems that make the user understand this point of the city as “a back”, a secondary place, uninteresting and not at all attractive.
We leave the horizontal plane as accessible and comfortable for pedestrians as possible, we limit and concentrate traffic on a defined lane and protect the open space for pedestrians by means of running benches,
designed and located specifically to be able to contemplate the great Talaverana ceramic mural that It will totally change the appearance of the square forever, becoming one of the most envied spaces in the city.
The intervention in the vertical plane will contribute to the rehabilitation and enhancement of the tower of the old wall, which is now lost between buildings that compete with it in height, to finally stand out and become together with the ceramic mural in a monument worth contemplating.
