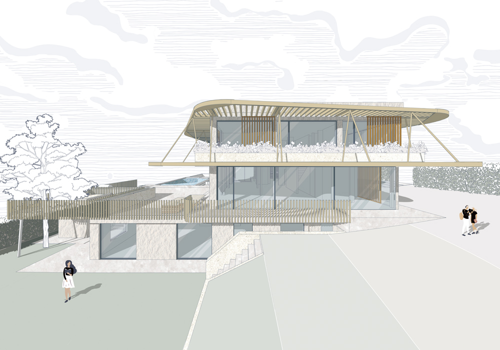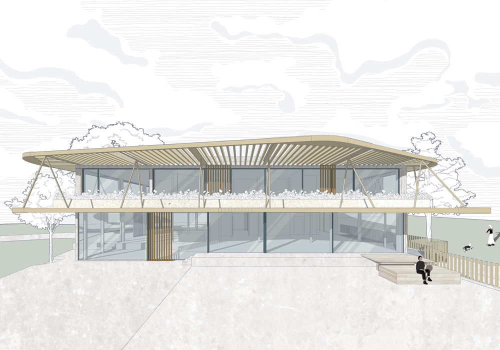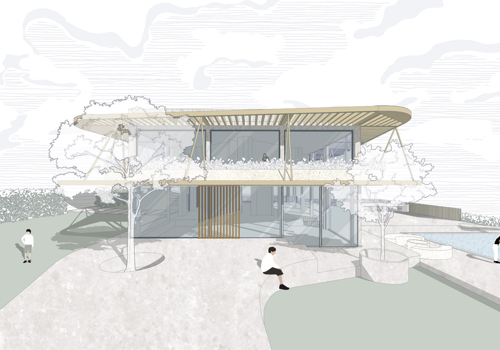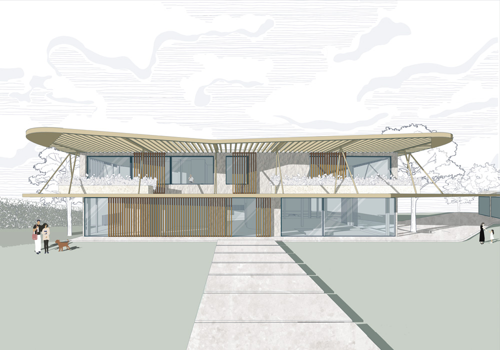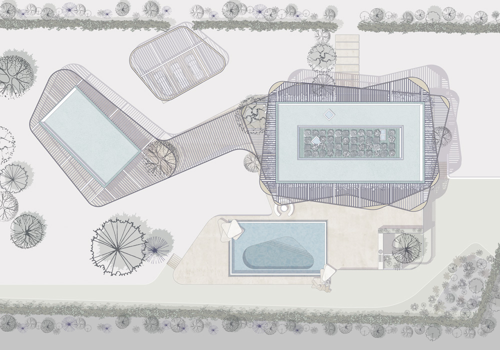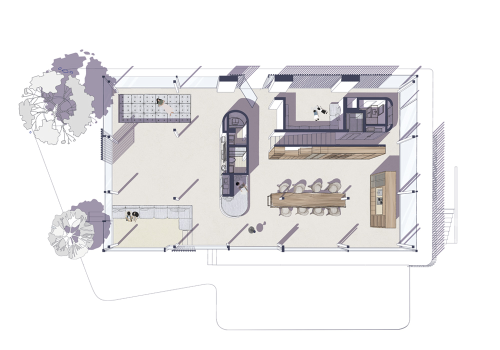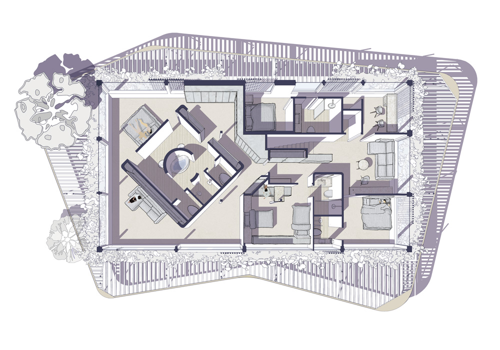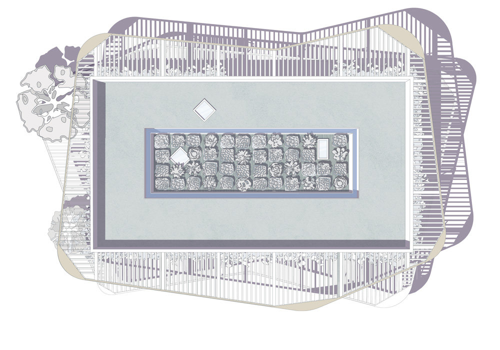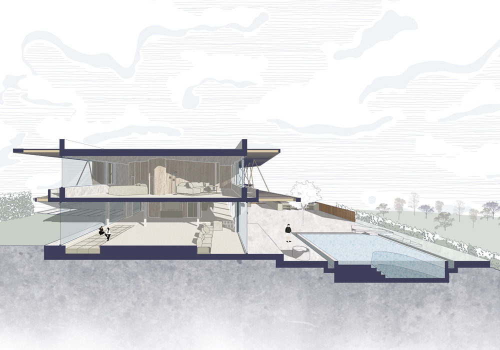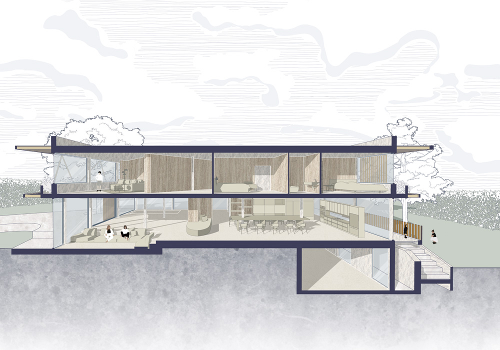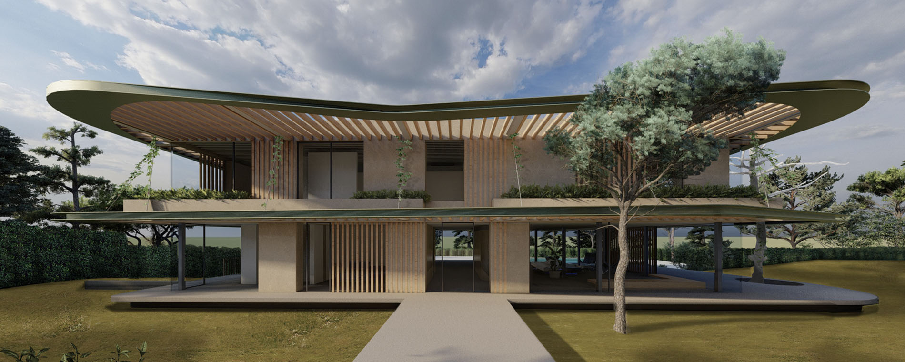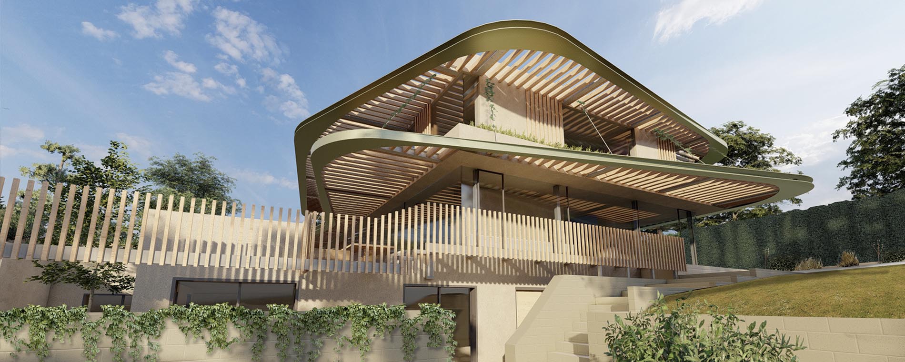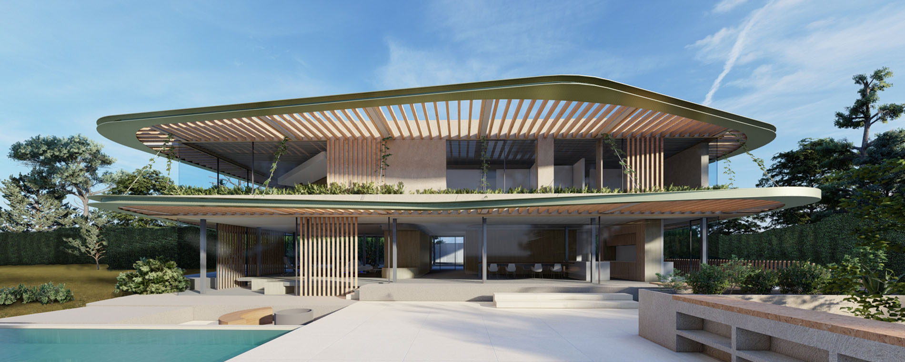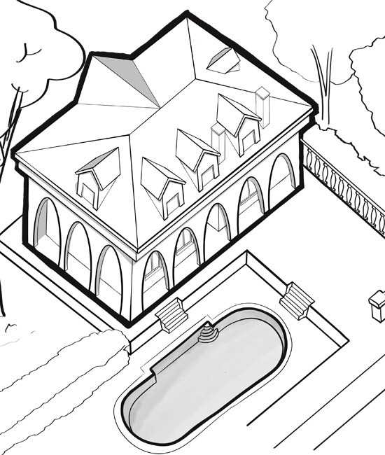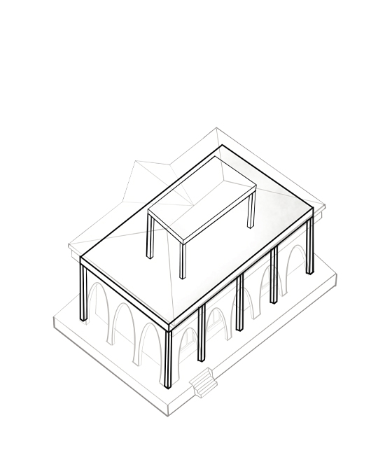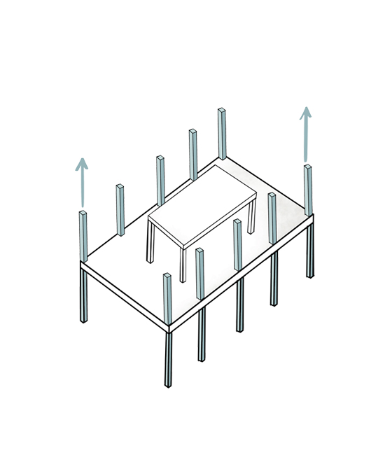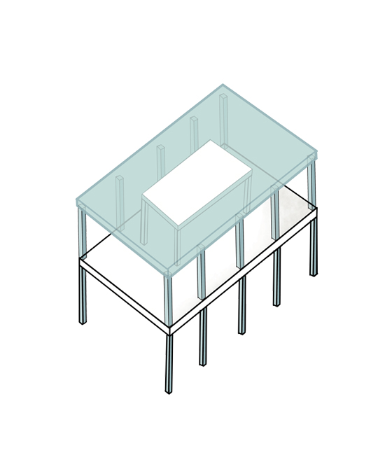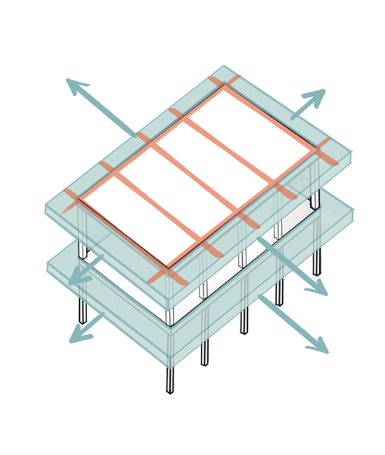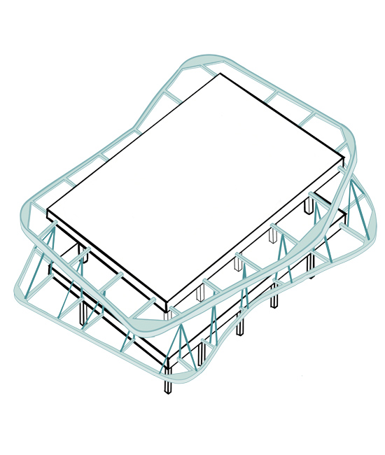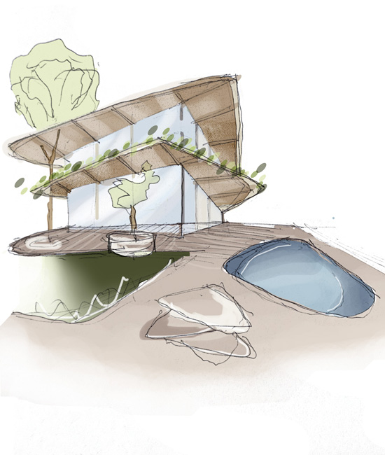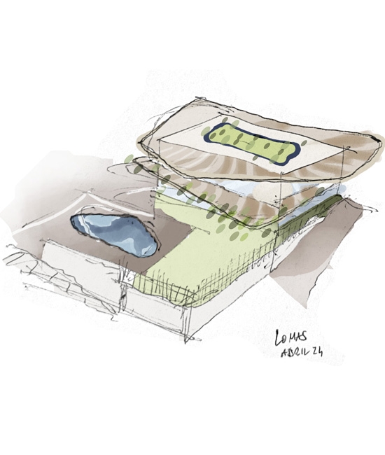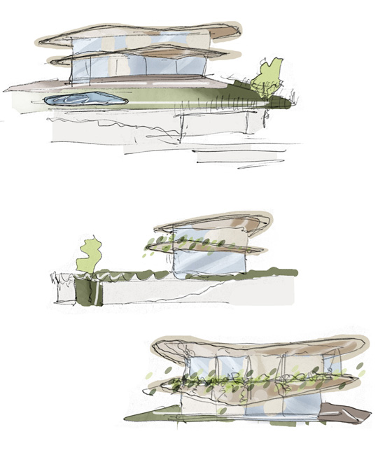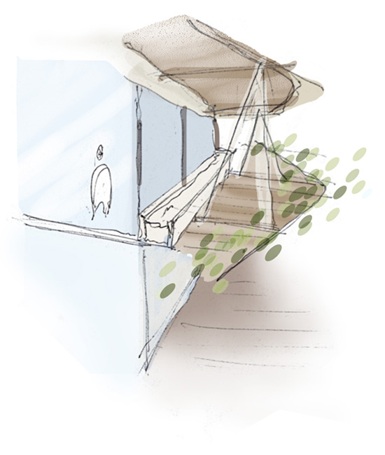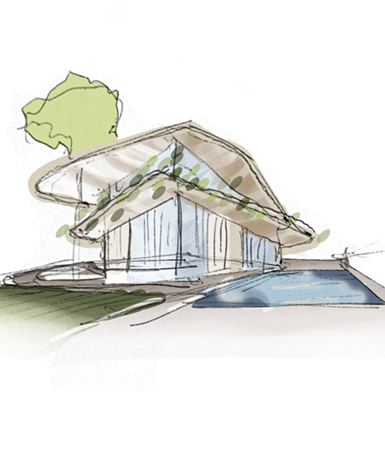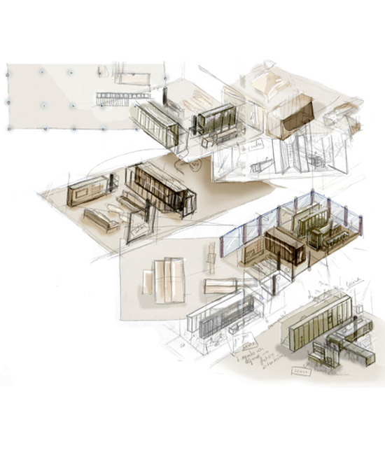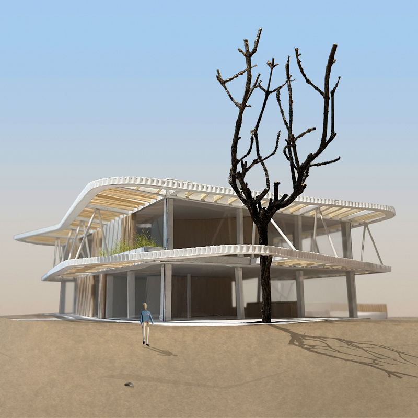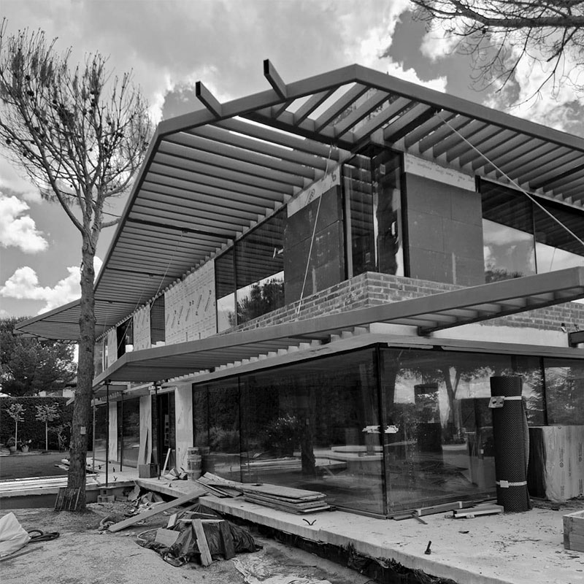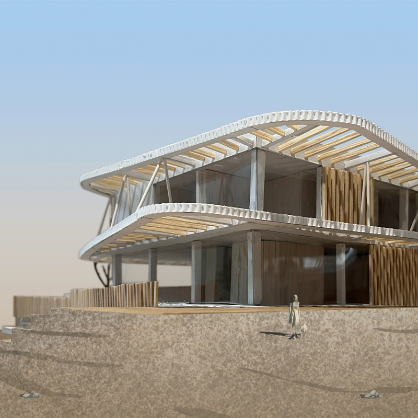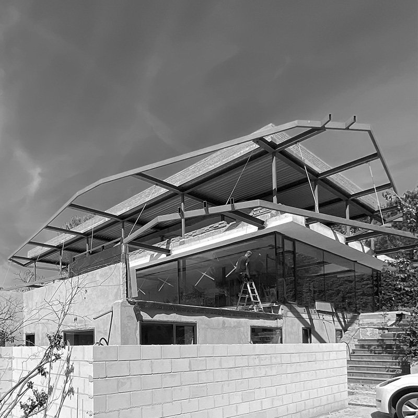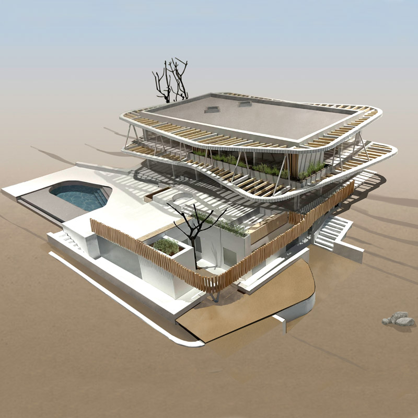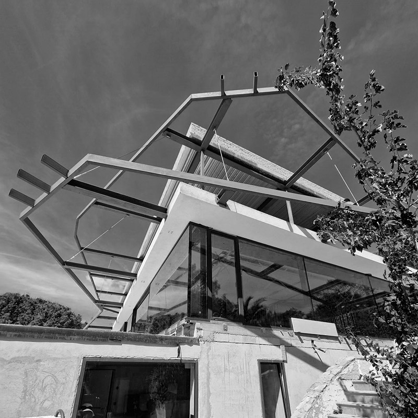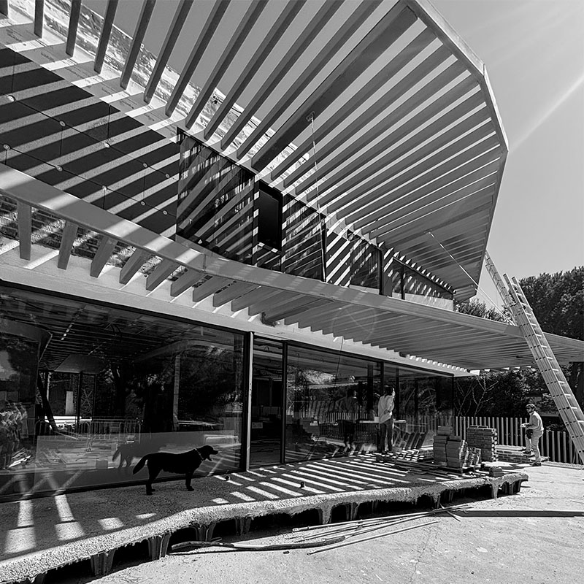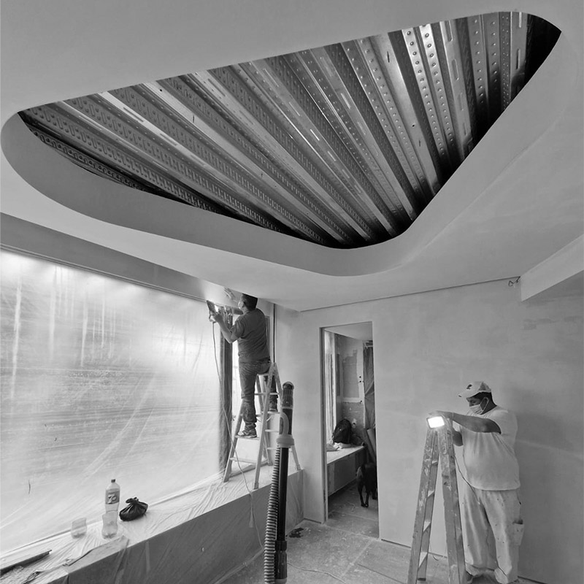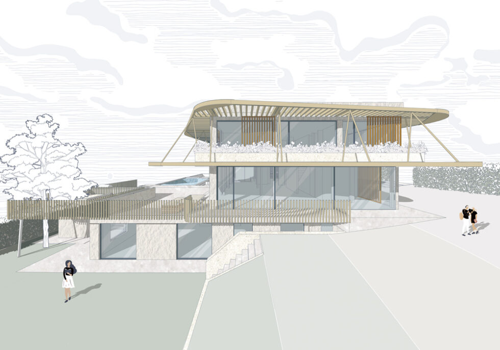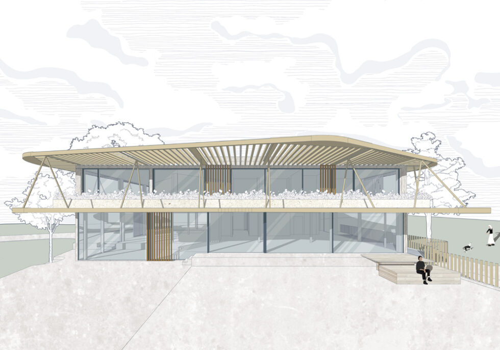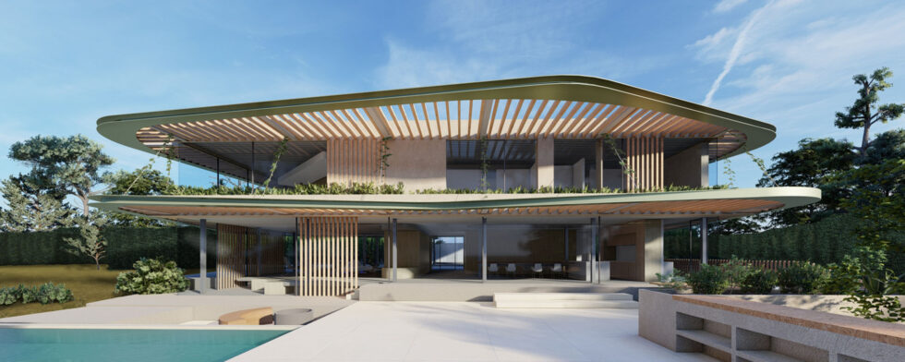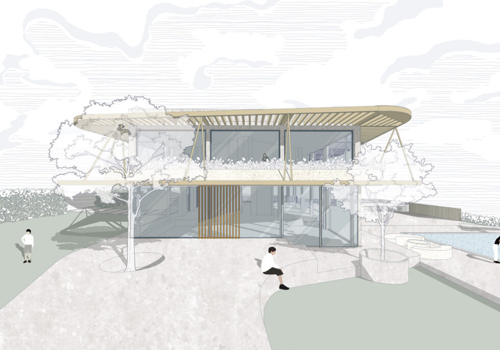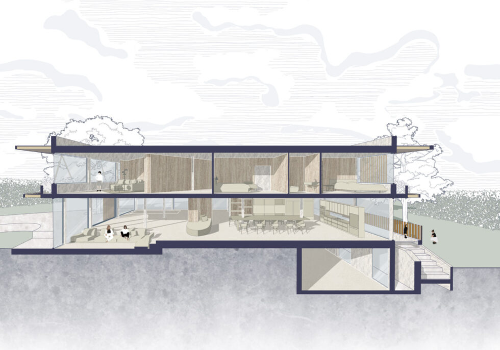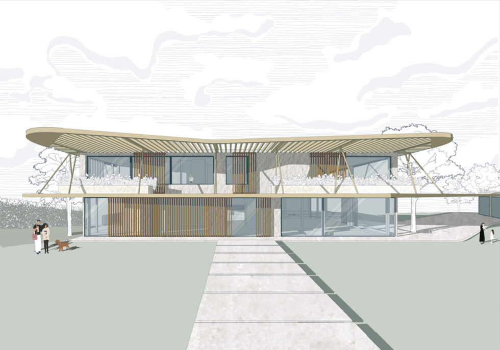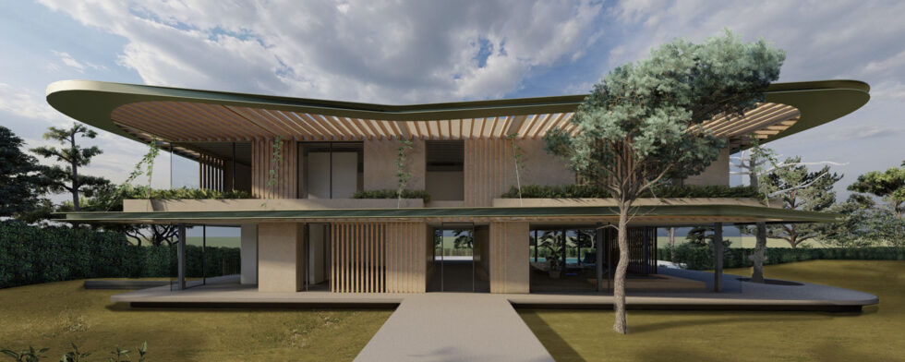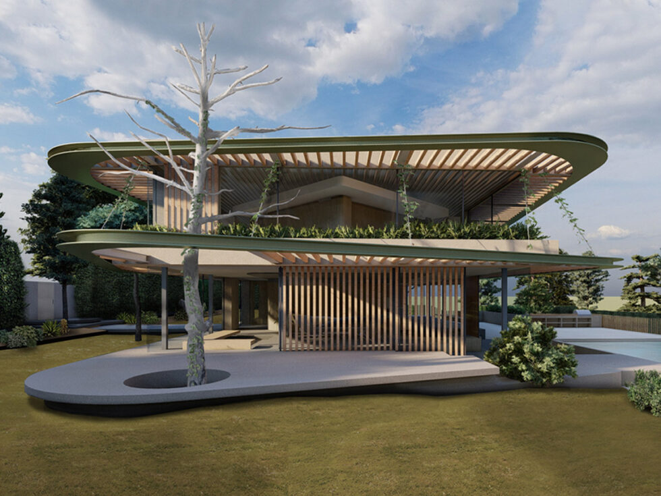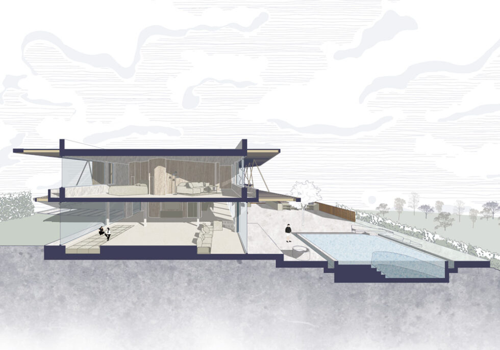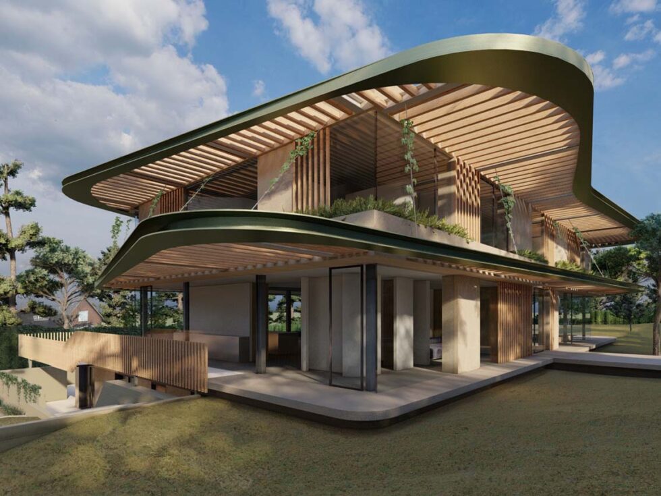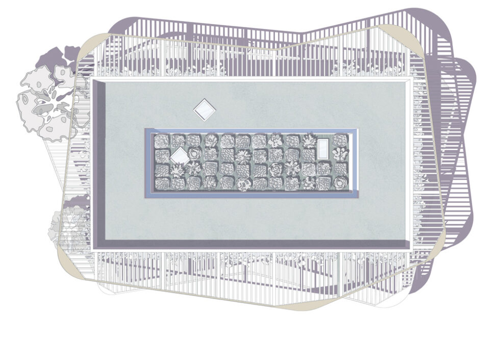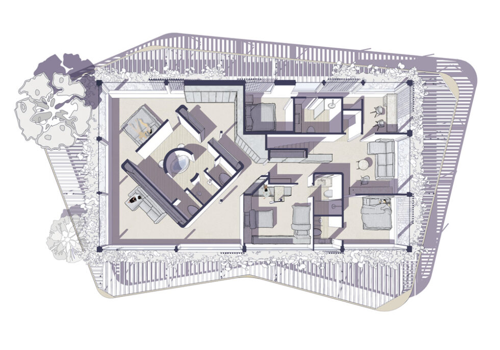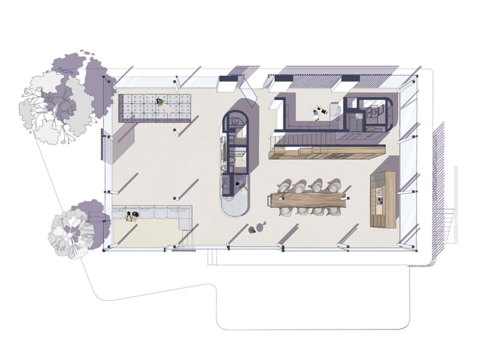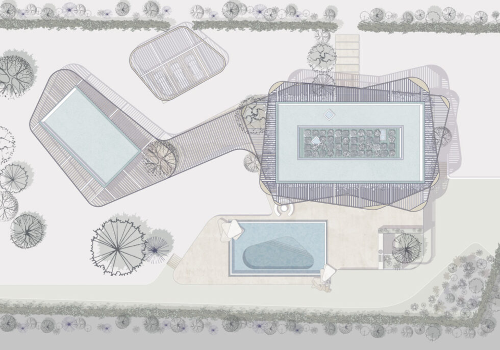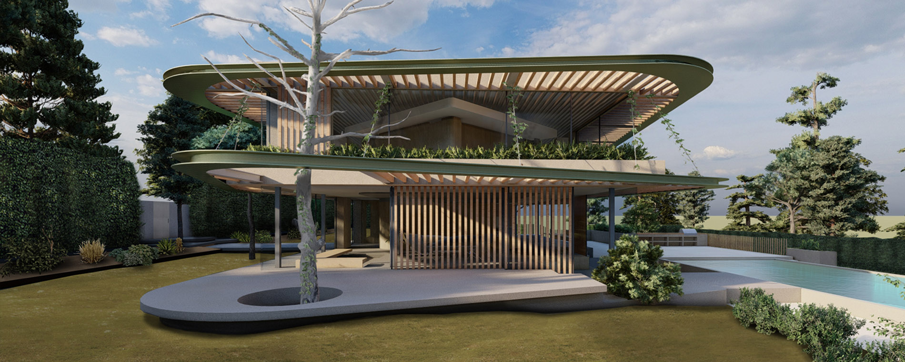
In Madrid, OOIIO Architecture team is carrying out a deep renovation of a single-family home built in 1992. It was a house that had become totally obsolete, actually energy inefficient, dark and with an non-flexible interior layout based on filling the space with partitions, long hallways and many rooms.
Instead of demolishing and rebuilding, which would have been quicker and easier at first, here they preferred to use creativity and design to make the most of various elements of the old house, thus saving materials and CO2 emissions.
The architects are working to transform it from an energy consumer building to a producer, by using a combination of passive elements for climate control plus a new envelope capable of filling the interior with natural light while being very well insulated, as well as efficient state-of-the-art air conditioning systems. It is about changing a building based on the use of mass, for a new one that seeks lightness, with fewer but better chosen materials.
To begin with the entire envelope, façade and roof, were completely replaced. They were poorly insulated, replacing them with much more efficient light solutions that fill the interior with natural light, fully connecting the house with its garden, and at the same time controlling better the interior temperature.
The old structure that supported a lot of weight and a large amount of construction materials was preserved to support now a new light structure, which helps us gain more living space while extending the house towards the garden, eliminating the arches and mansards of the previous architecture elements that were purely aesthetic.
A double pergola literally hangs from the old pillars of the house, giving a lot of dynamism and expressive richness to the facades, protecting the building and its immediate surroundings from the strong Madrid sun, creating a pleasant feeling of comfort that invites the use of the garden, ideal for a family life.
The house was previously presented as a dominant object in the garden, now it wants to dialogue with it, promoting the interior-exterior relationship, with a greater perception of spaciousness and natural light all around. The aim is to feel that you live in your garden, not inside a house that has a garden outside.
The landscaped roof is like a large umbrella that collects rainwater, channeling it to the perimeter planters and to a pond for watering the rest of the plot’s vegetation.
The plant species that will cover everything have been adapted to the local dry climate so that they cast shadows in summer and let in light in winter, with low water consumption.
This new envelope, together with the pergolas and planters, gives a completely new look to the outdated previous house. They are able to fill the interior with natural light, leaving the house now very well insulated, supported by efficient air conditioning systems fed by solar panels.
The interiors are now open, flexible, and bright. There are not so many partitions, but rather a fluid spatiality, thus greatly increasing the feeling of spaciousness and comfort.
A recycled house, completely different from the previous one, which takes much advantages of the old by giving it a new life to a building that was condemned to demolition.

