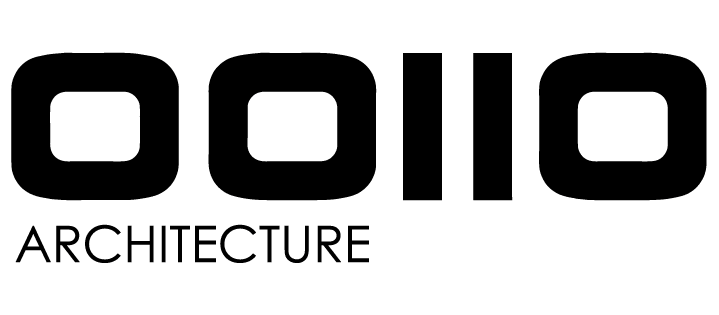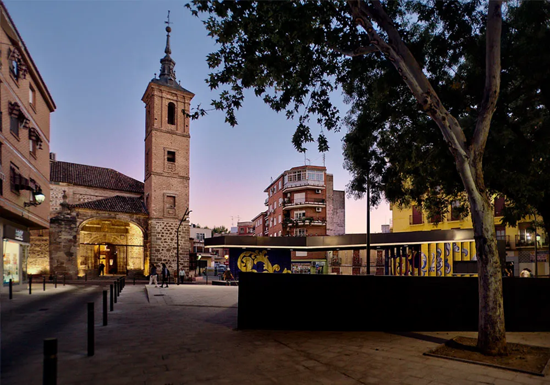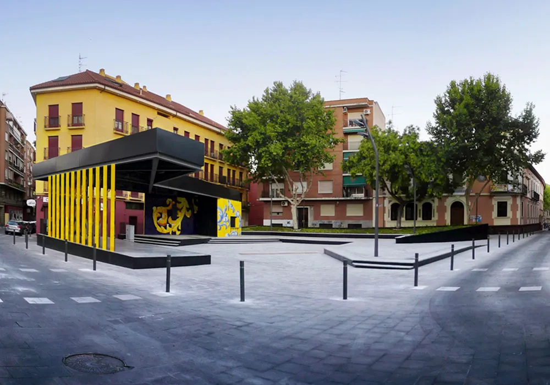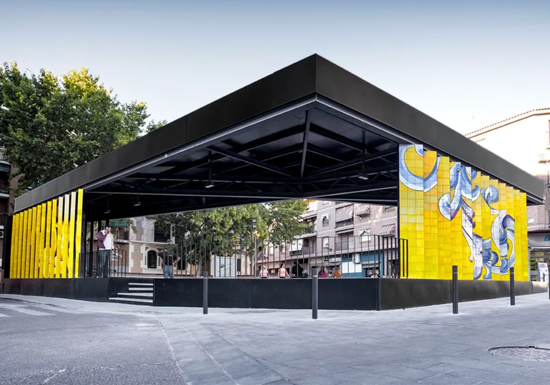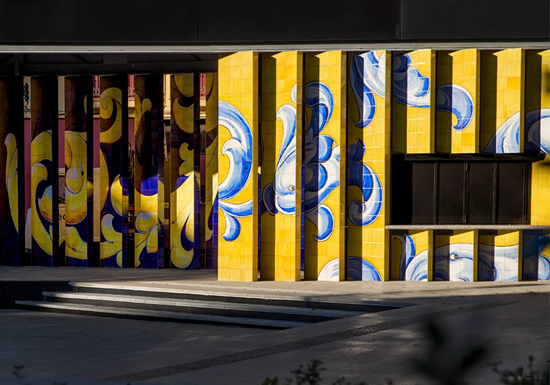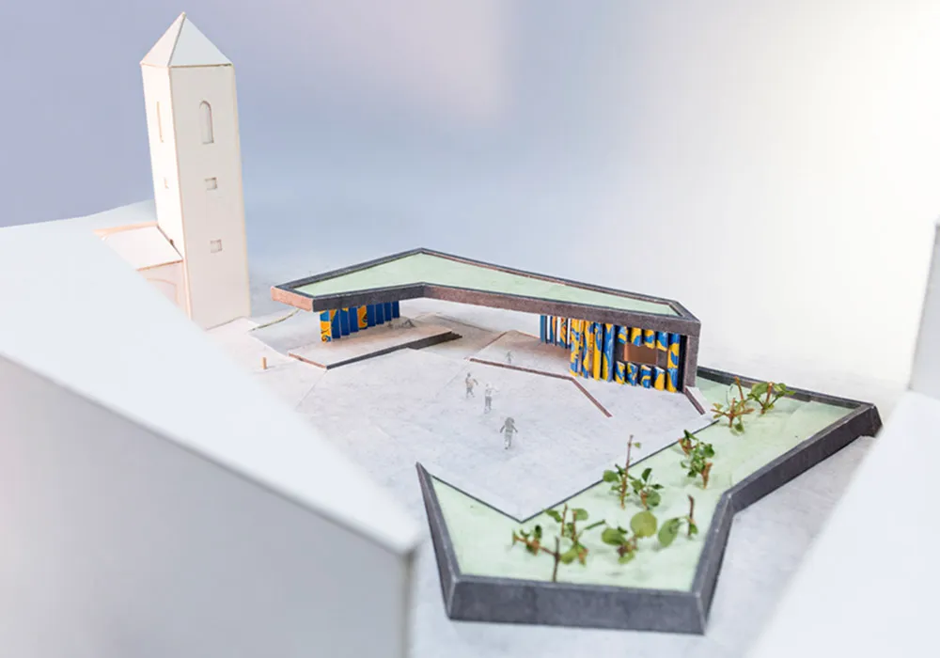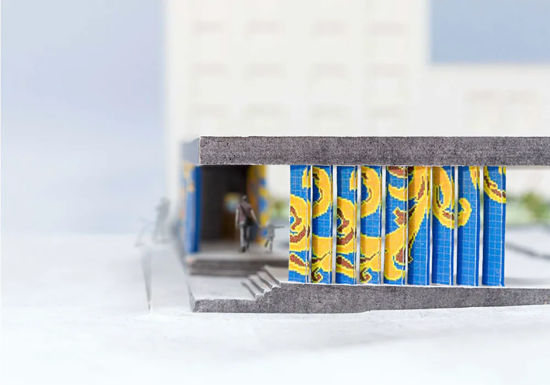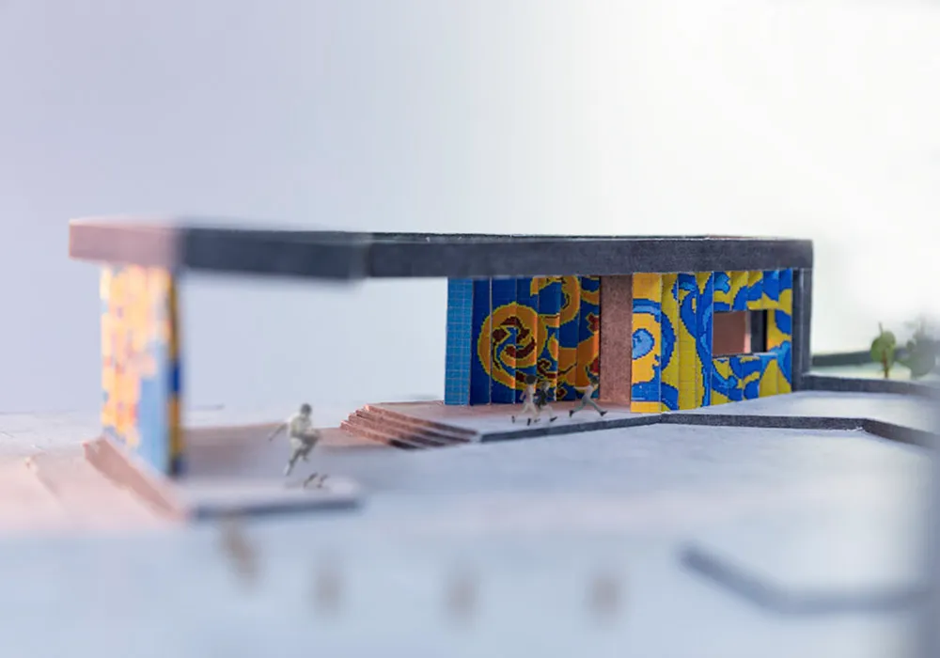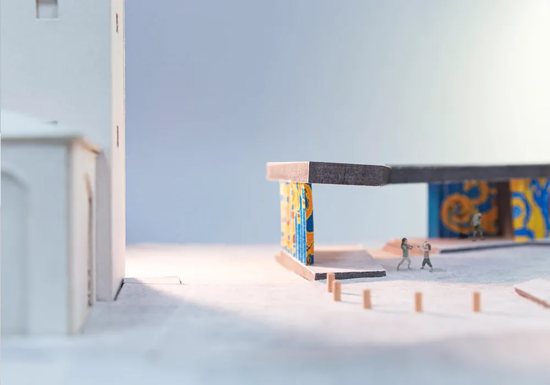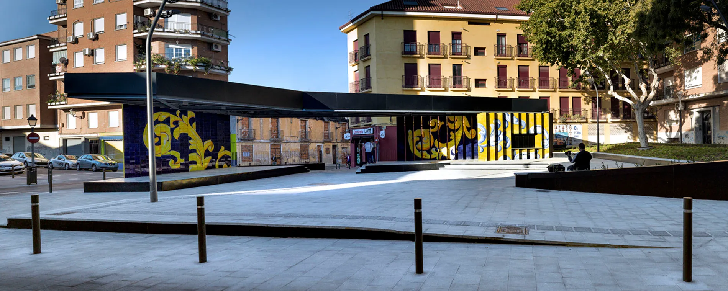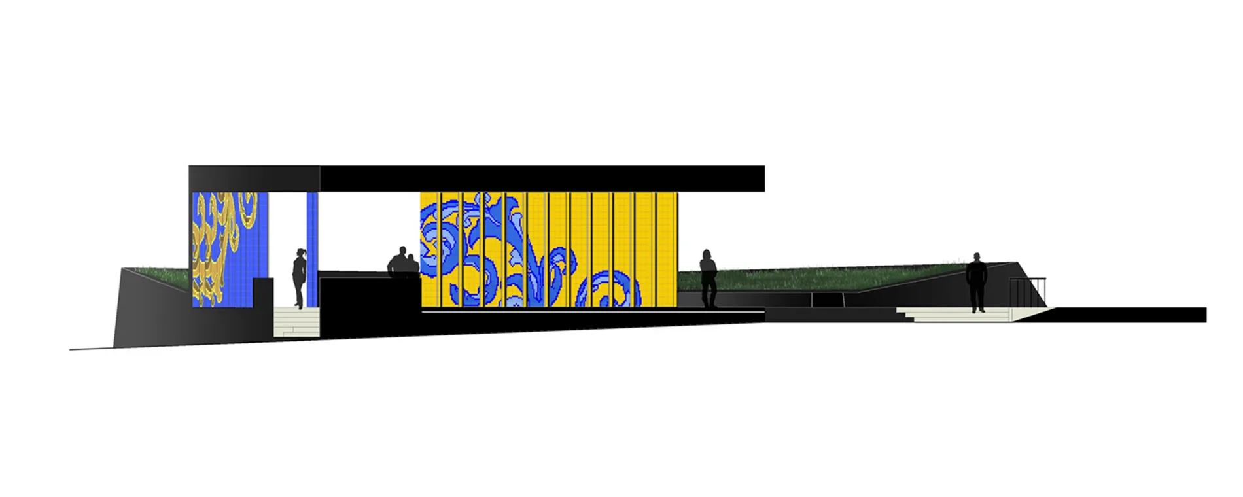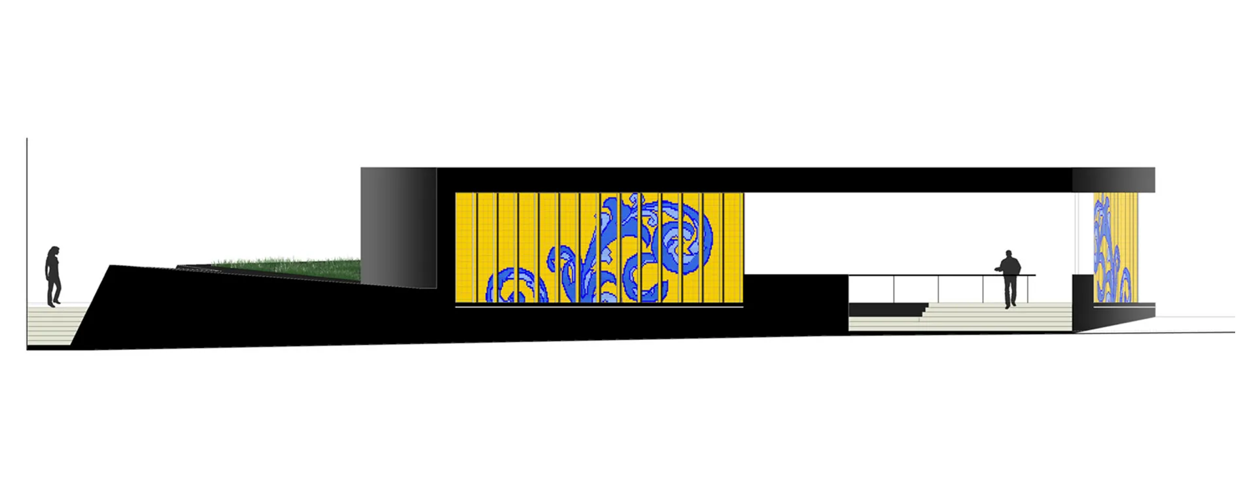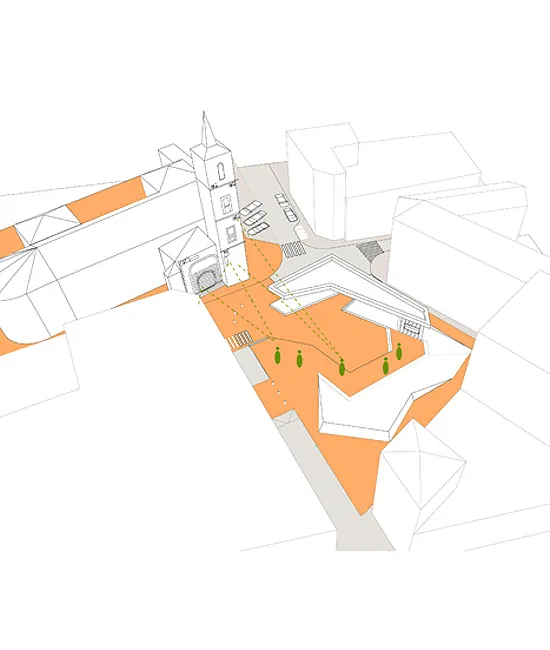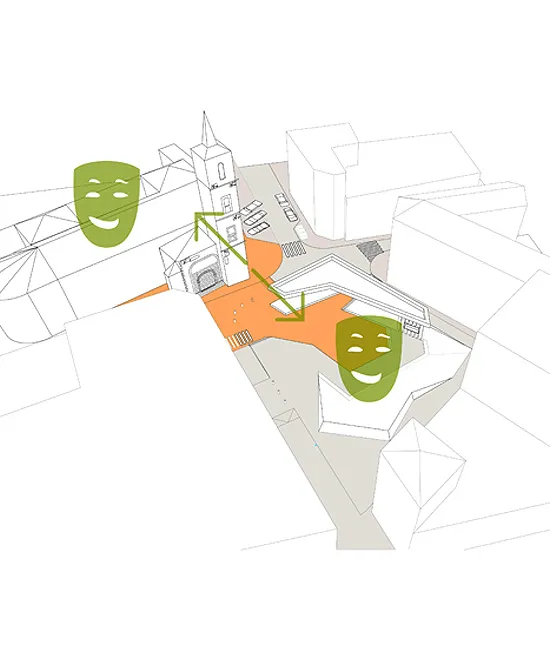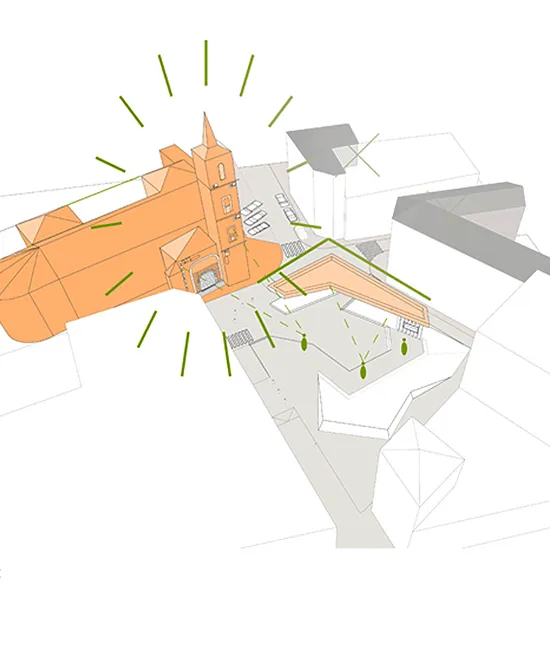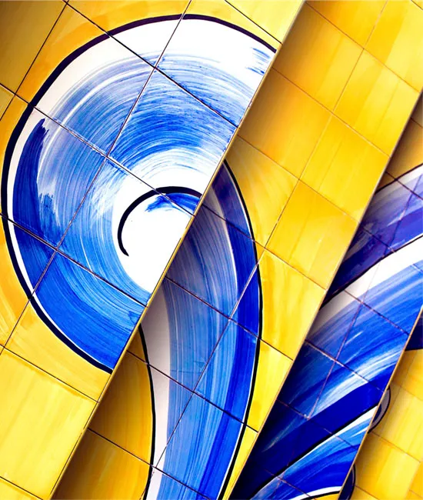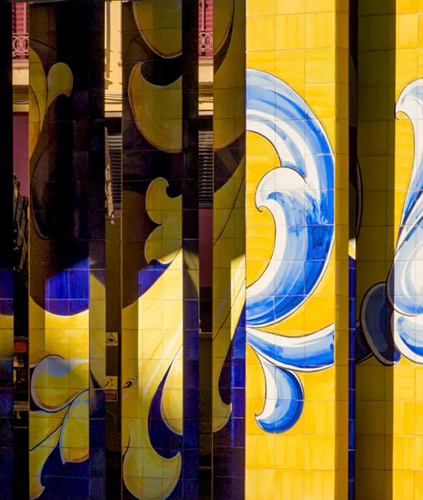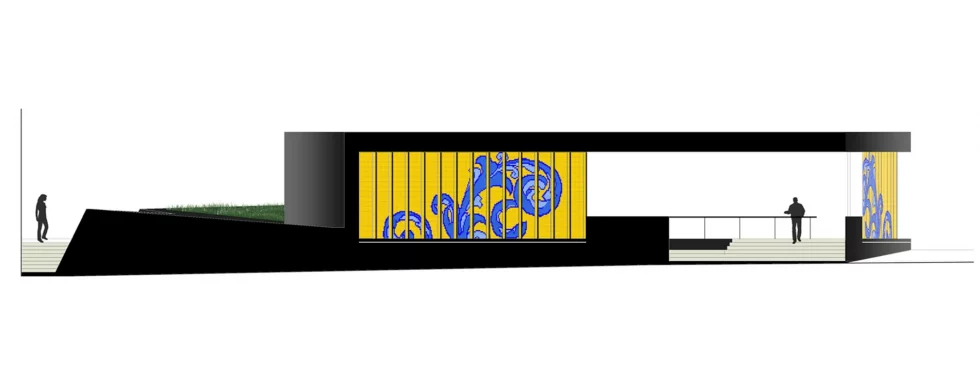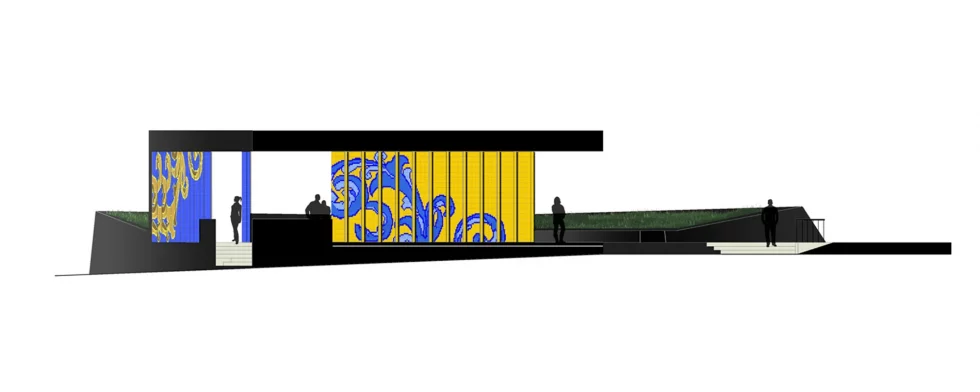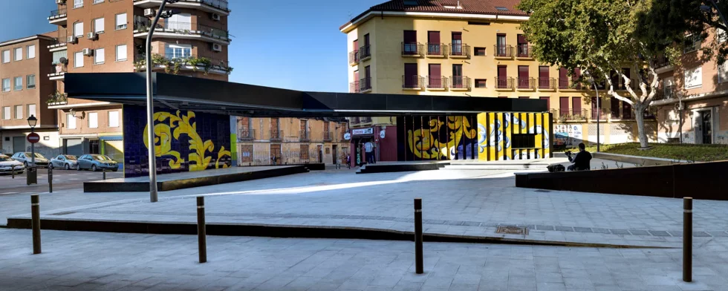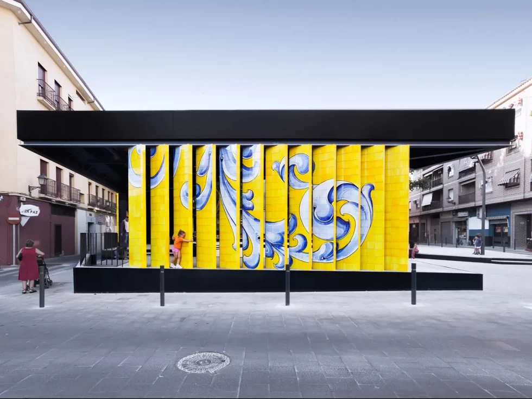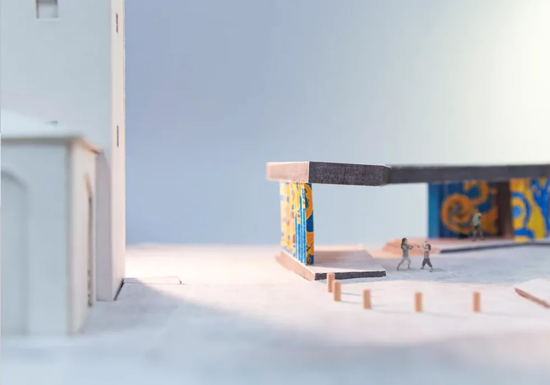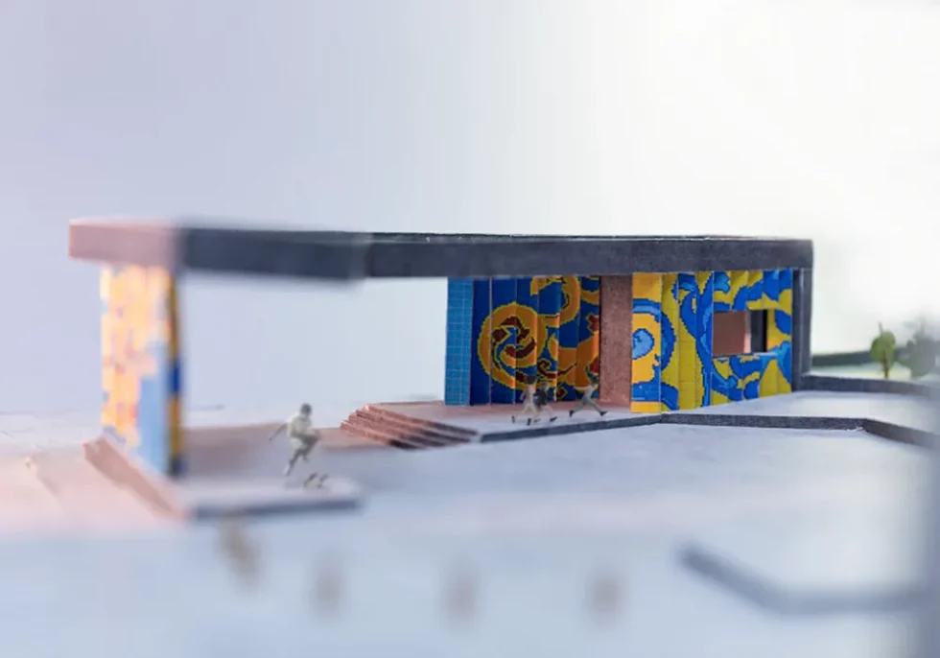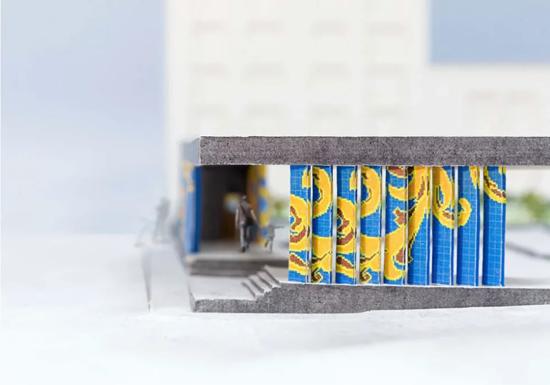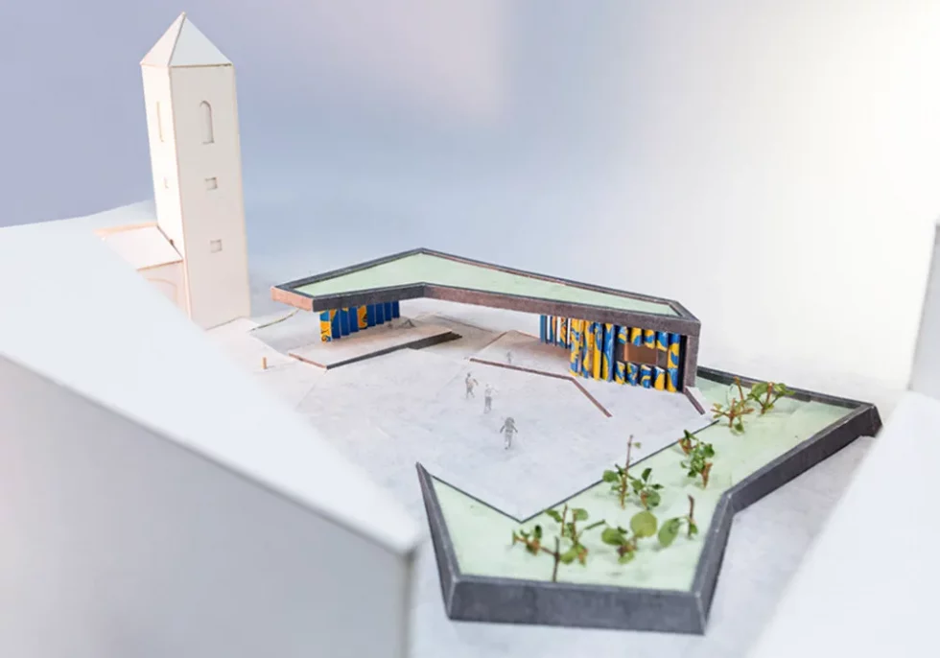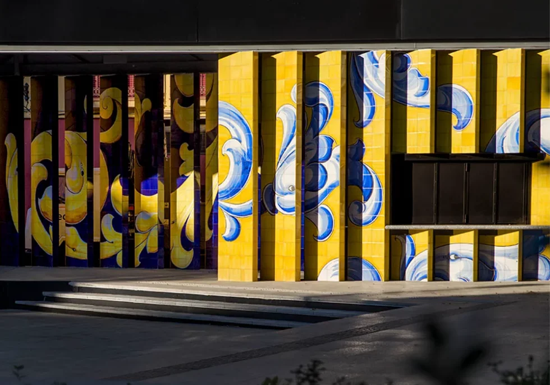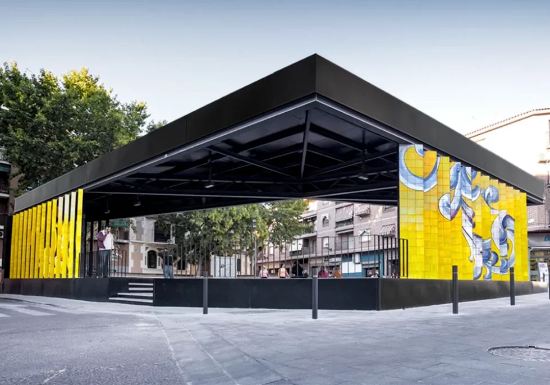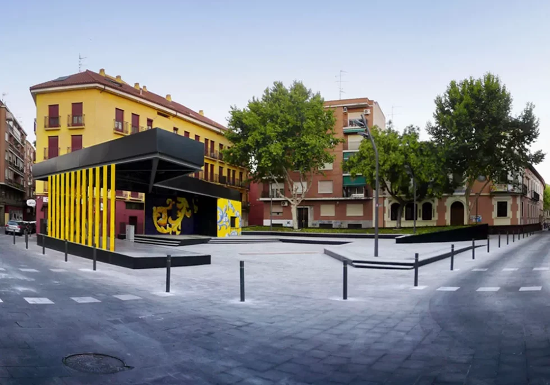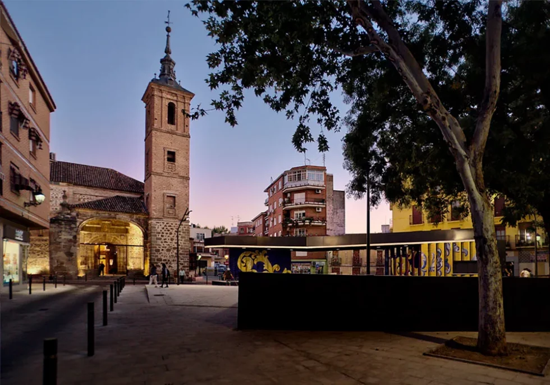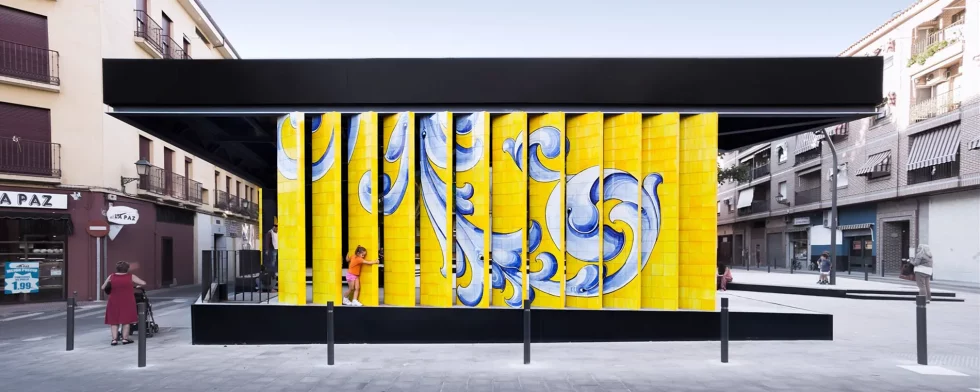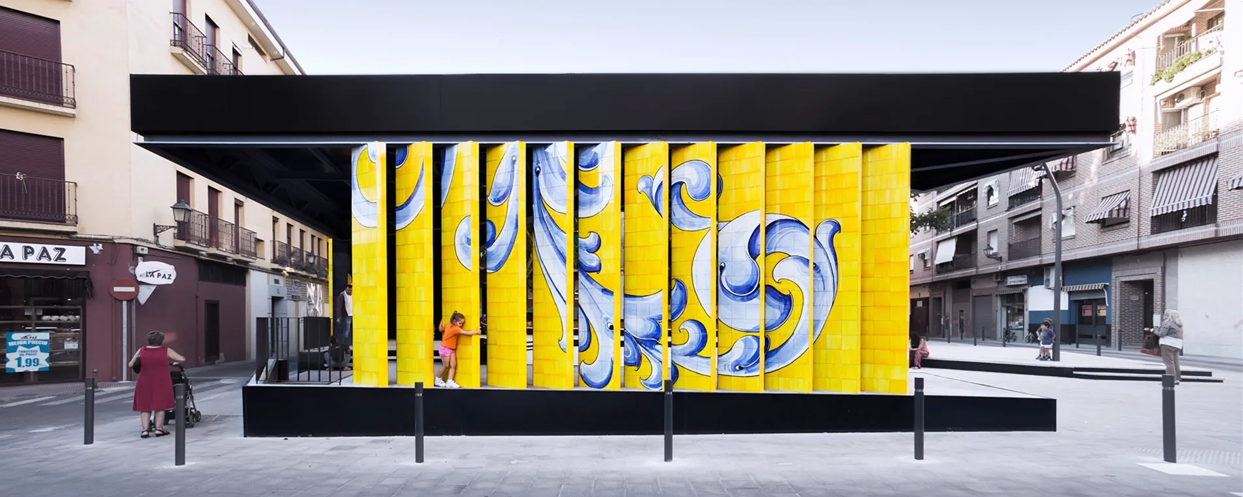
TRAFFIC FLOWS AND GRADIENTS
The project takes advantage of the square natural gradient to generate several open air stages and grandstands. The square pavement reaches from pedestrian zone to the road, to achieve a visually larger square and make the passer-by the real user of the public space.
SUNLIGHT AND FUNCTIONALITY
The square shaping comes from the sunlight and shadows study, with a functional objective. The children games zone with morning winter sunlight, the benches, grandstands and vegetation protected from summer sunlight.
SIGHTS AND VEGETATION
The frame-stage is placed in the most visible point of the square becoming an emblematic element of the Culture Square.
The existing vegetation is reinforced by a green slope which surrounds the main stage.
USE AND CULTURAL REACTIVATION
Current uses (church, school and commercial) are emphasised, as long as we preserve an specific area for children to play and some terraces and we create a scenic space with double stage for cultural entertainment events.
This urban auditorium will make the cultural offering of Talavera more powerful.
