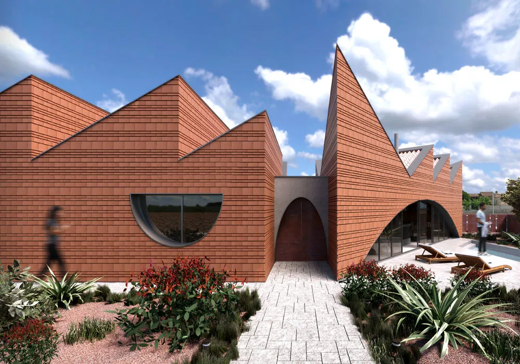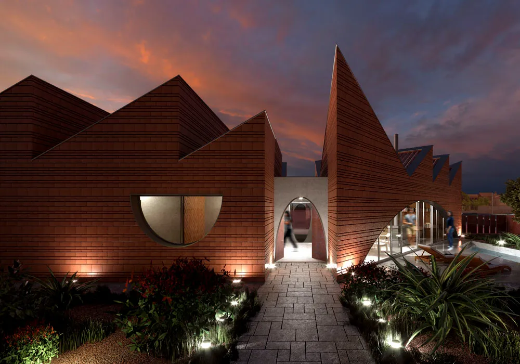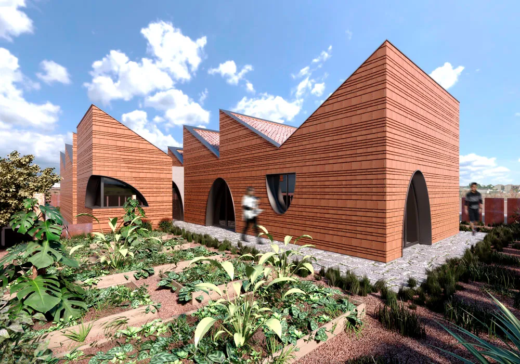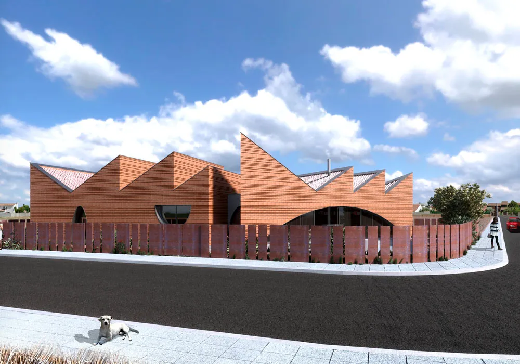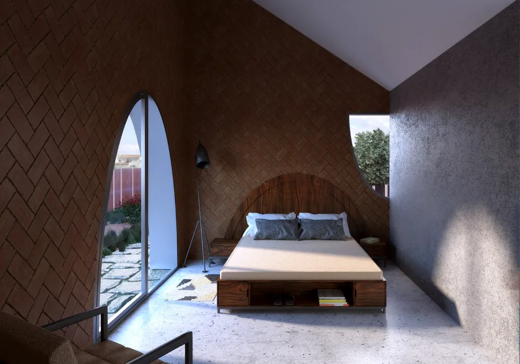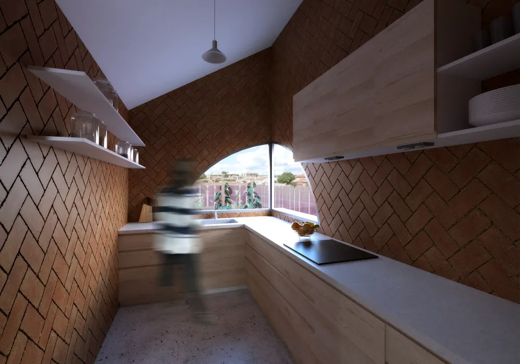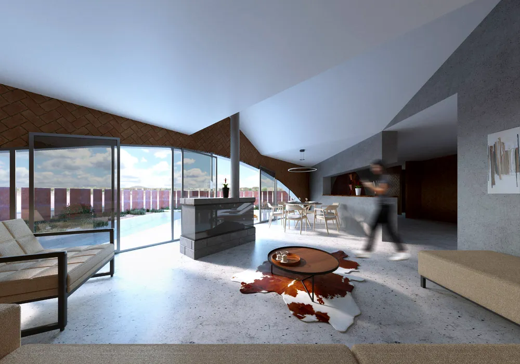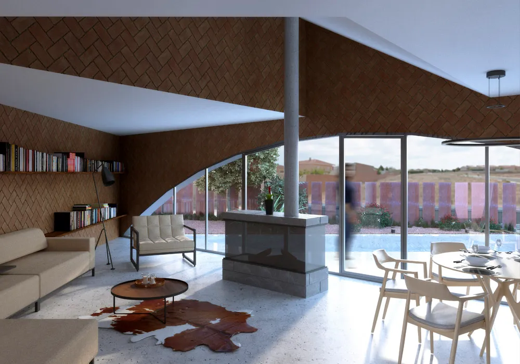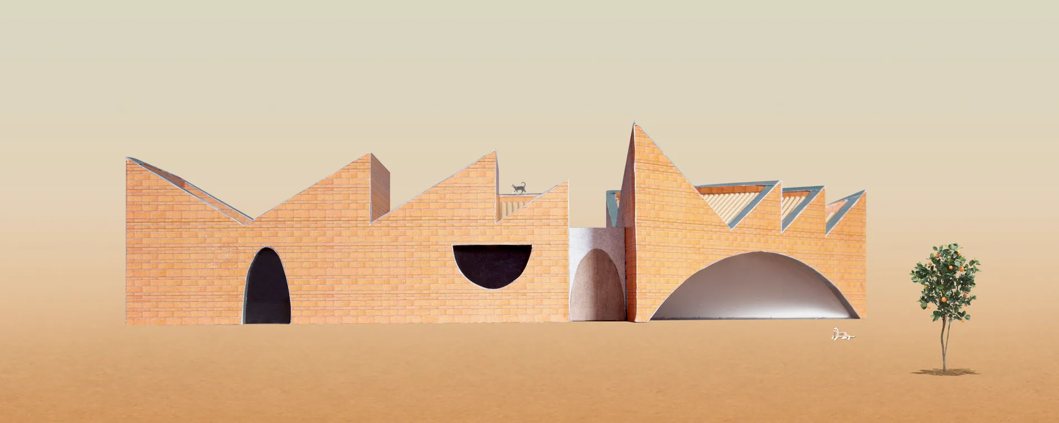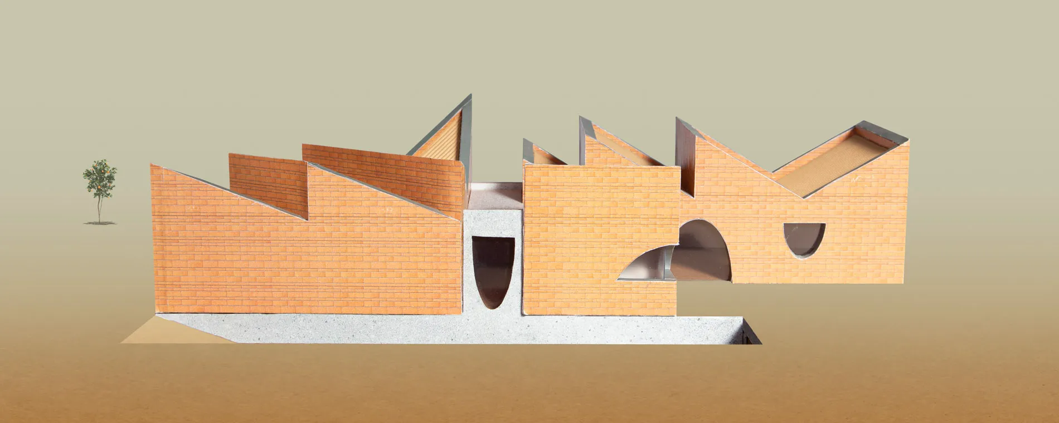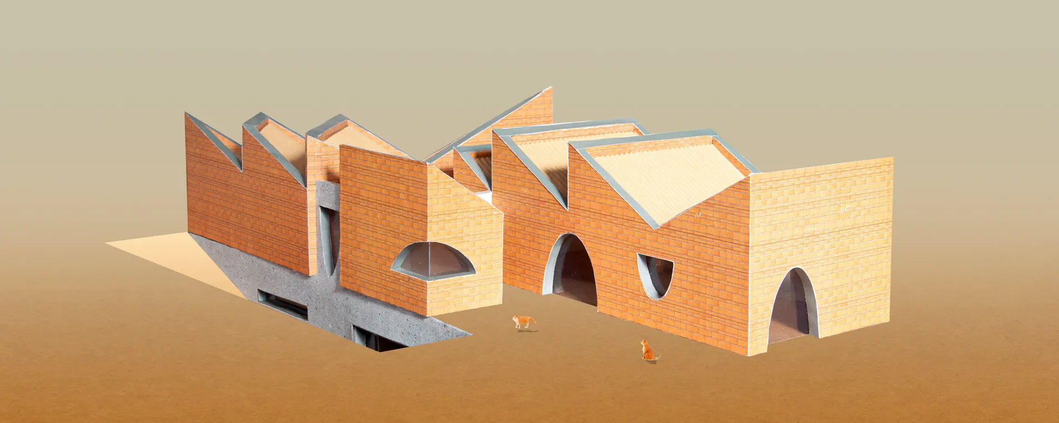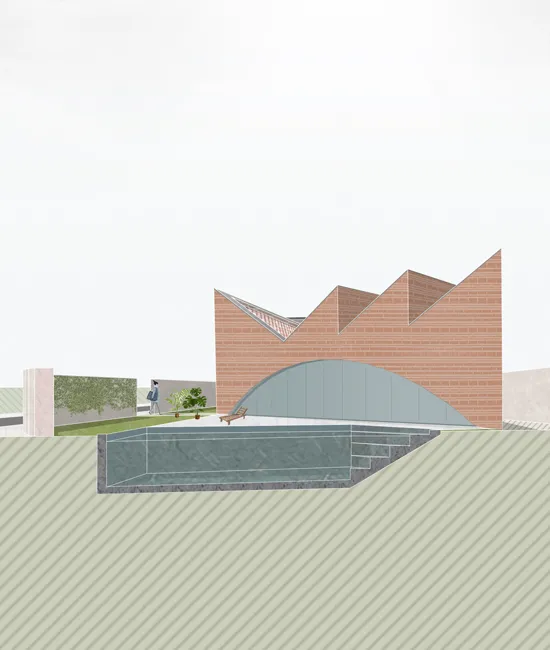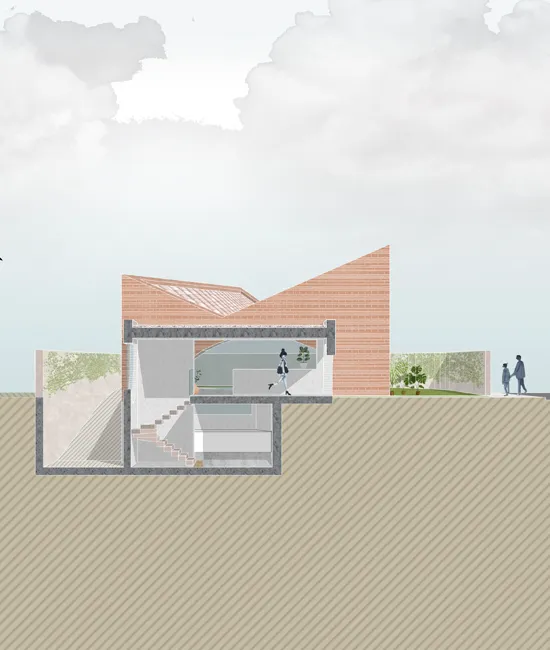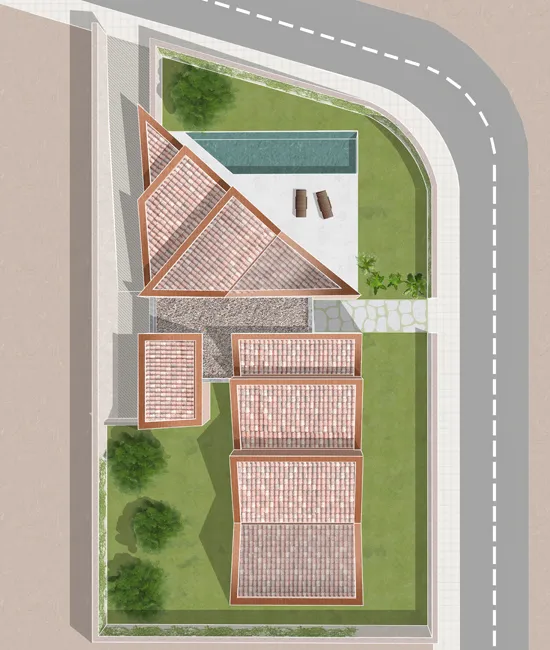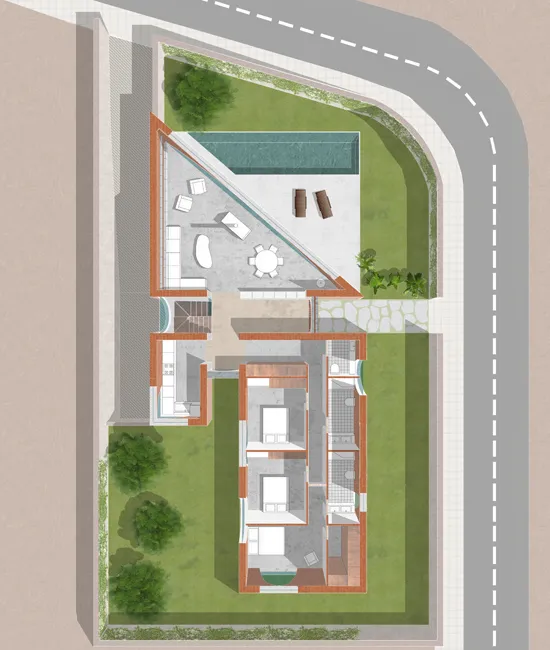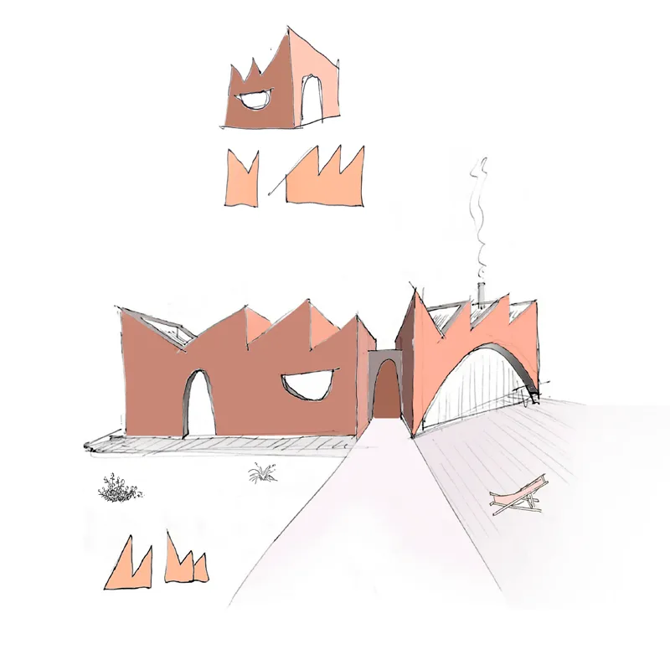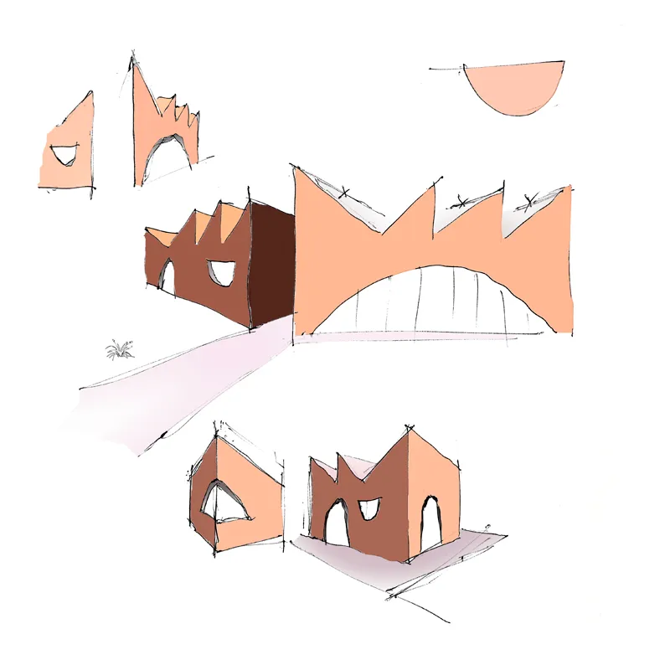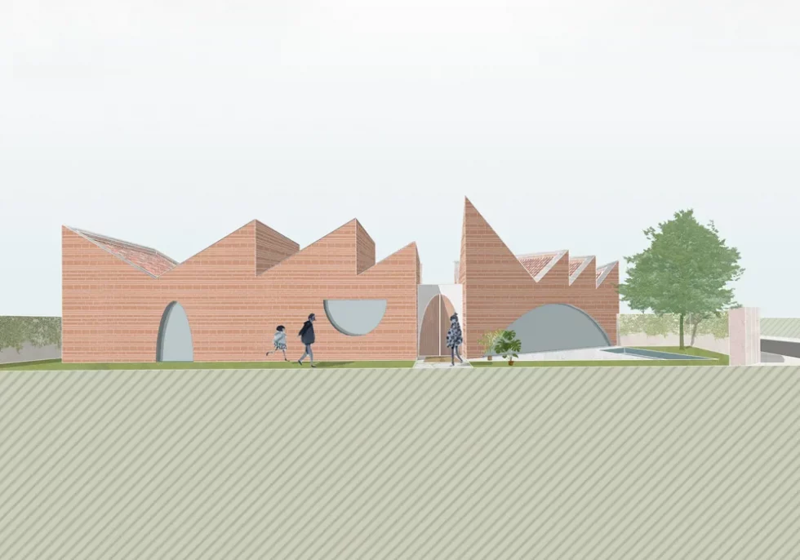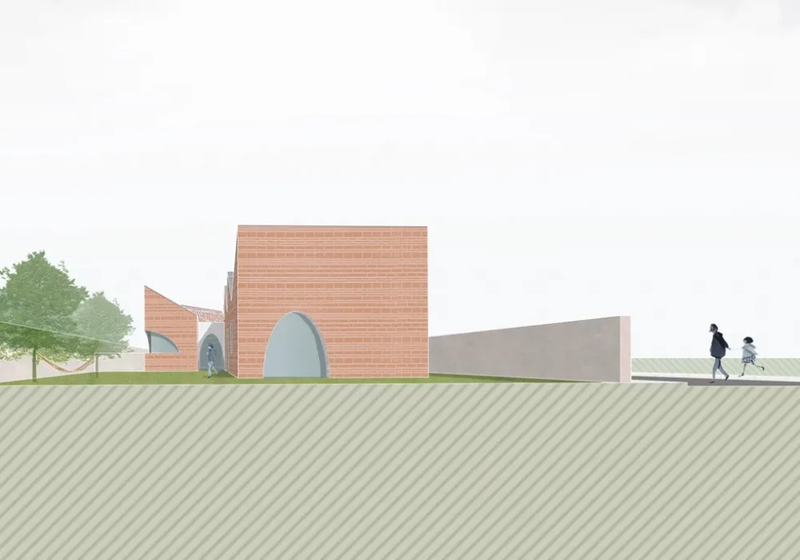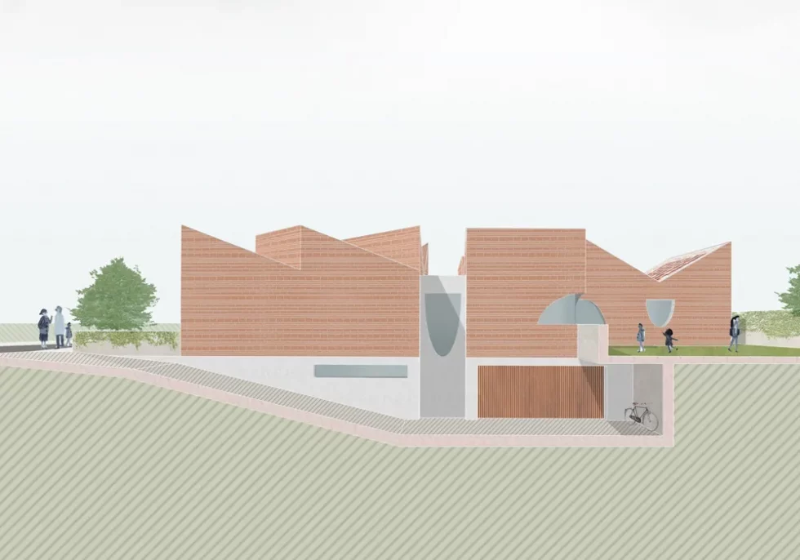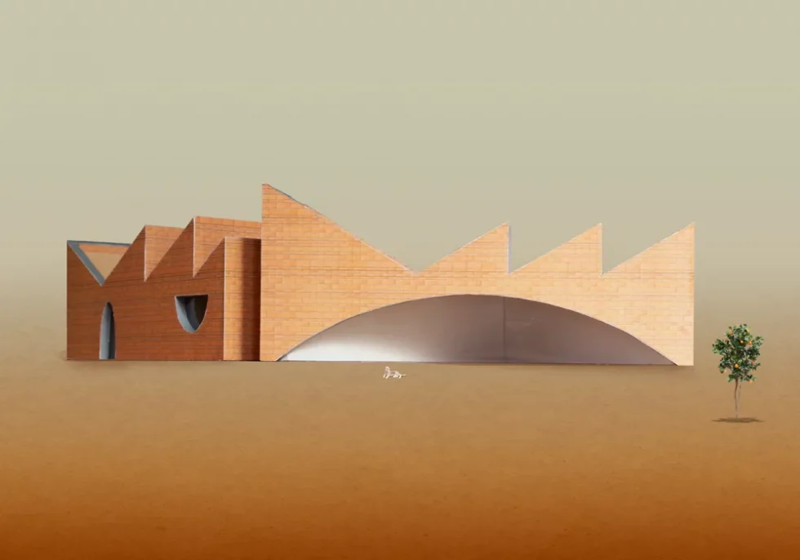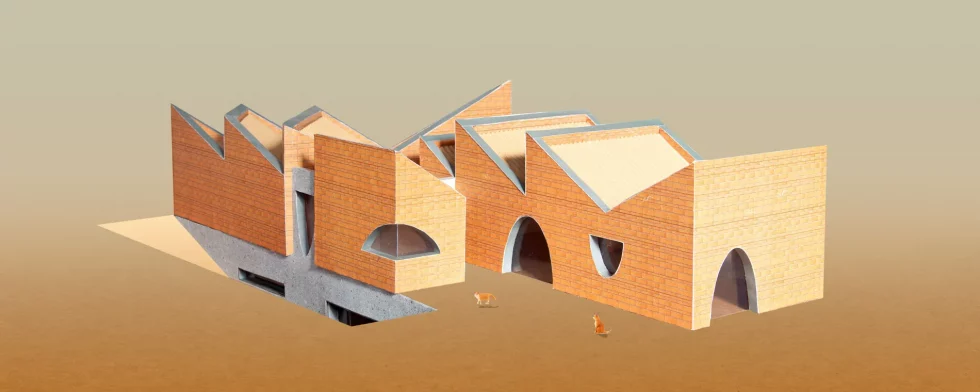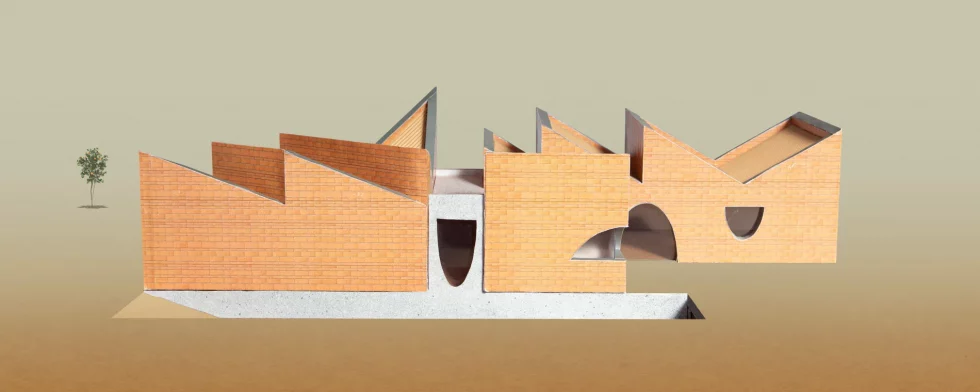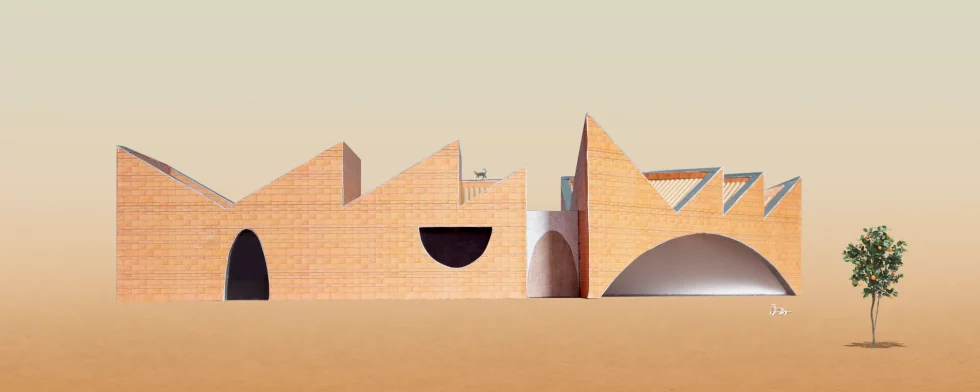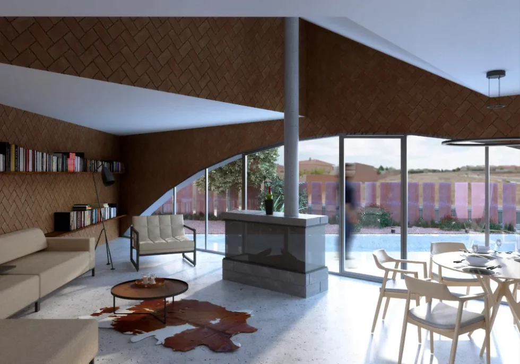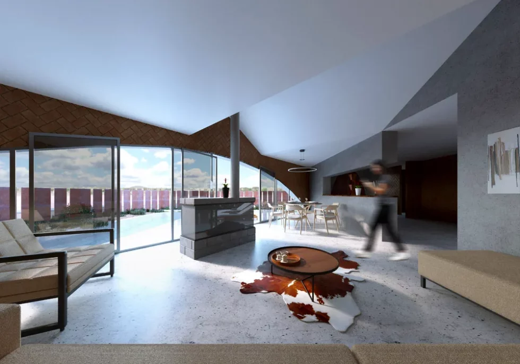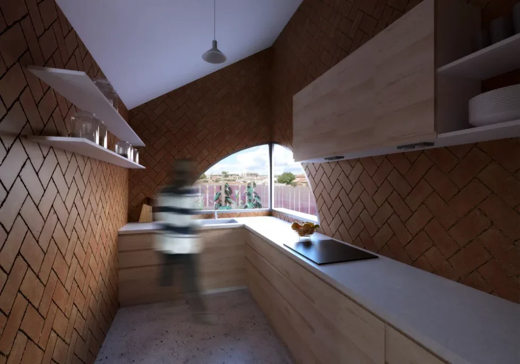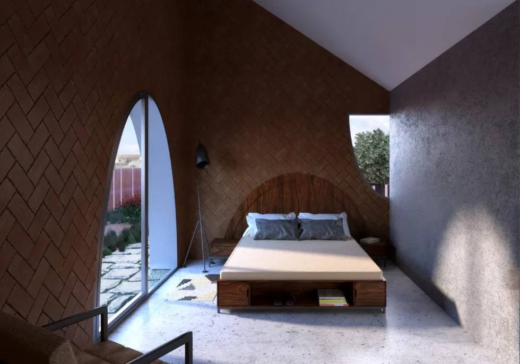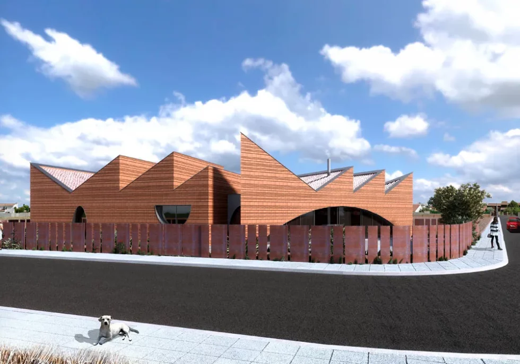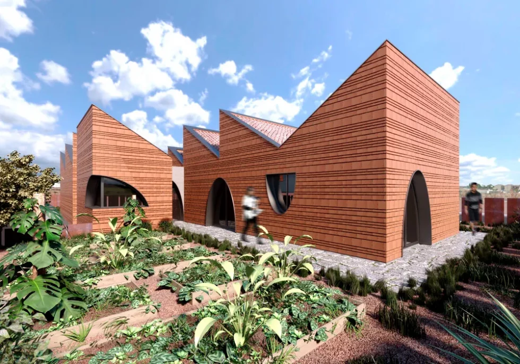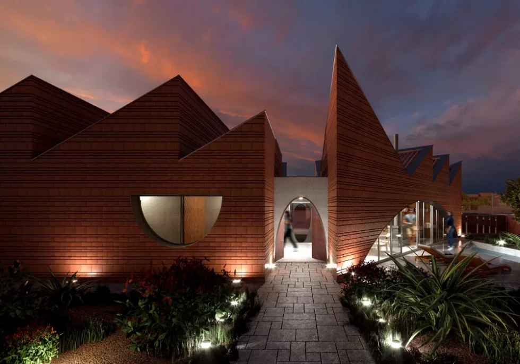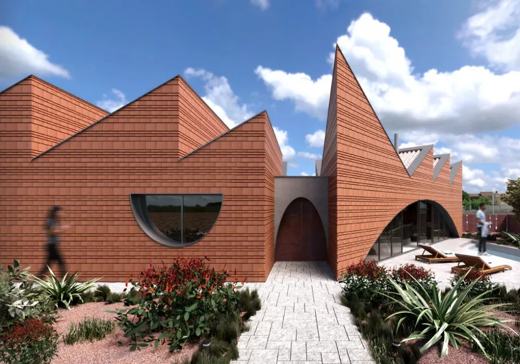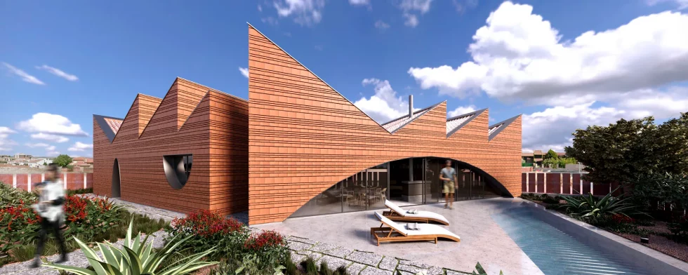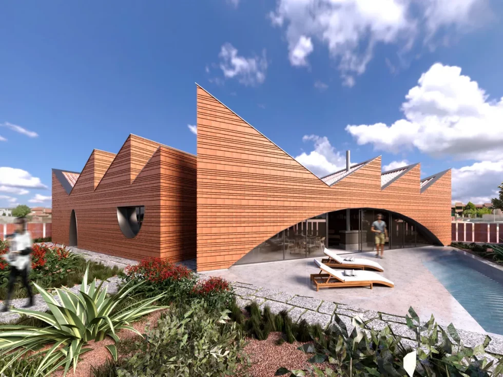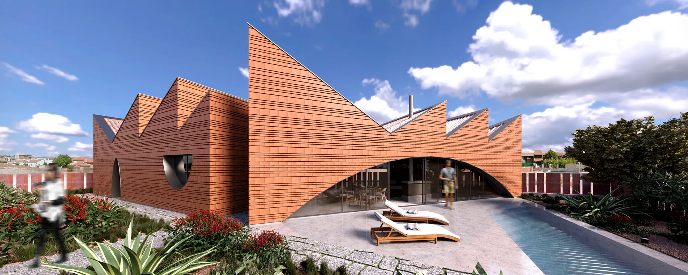
The separation between the rural and the urban is blurring. On one hand, people living in the rural world have access to more and more services (if they have to carry out an administrative procedure, they no longer have to go to the capital to do so, they buy in the same shops as city people and receive the products also at home, attend the same courses, conferences or webinars as urbanites, etc.) on the other hand, living in a town no longer necessarily means living in the countryside, but more and more work can be done remotely, something that after the Covid-19 crisis has been greatly enhanced.
Families who decide to live in the rural environment today seek the same standards of quality, sophistication and comfort as those who live in the capitals, with the advantage that they can achieve them at a lower cost in a much healthier and calmer environment.
Arges House designed by OOIIO Architecture is a design single-family home that seeks maximum sustainable demand, energy efficiency and design quality.
The energy consumption of the house is as low as possible. The façade is made with “frontiss brick” by La Paloma Ceramics, a company close to the construction site.
It is a self-ventilated facing brick, which has an external sheet integrated, generating a self-ventilated chamber. With this system we managed to build a ventilated façade using a traditional brickwork system. A constructive system offering two solutions in one element.
Besides, the windows comply with the highest levels of insulation. The air conditioning of the Arges House is made with a state-of-the-art geothermal cooling and radiant floor system combined with solar panels, which saves energy thanks to the use produced by the internal heat of the Earth and which has been concentrated in the subsoil in Places known as geothermal reservoirs, which, if well managed, can produce clean energy indefinitely.
The finishes, the design of the house itself, the aesthetics chosen by the clients, speak of a sophisticated, attractive and very original home that we could find in any high-end urbanization in a city. The Arges House is on the outskirts of a town in the province of Toledo, on a land that our clients bought at a very affordable price. It even has an orchard in the back garden!

