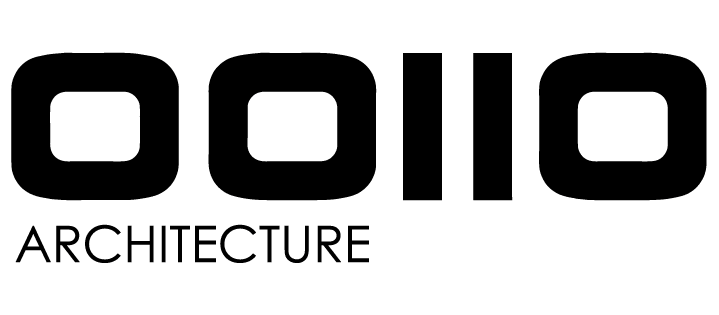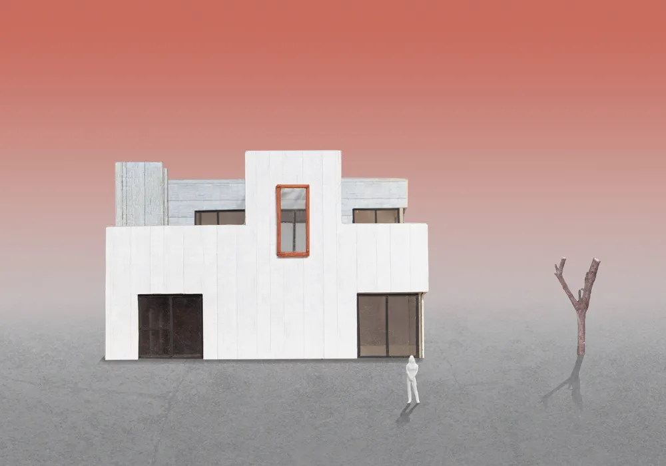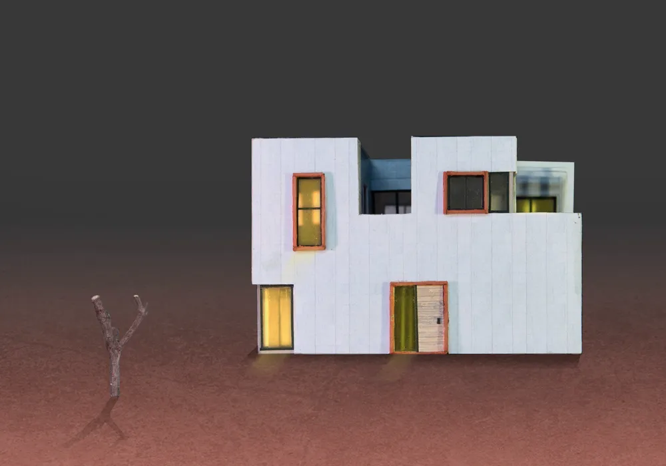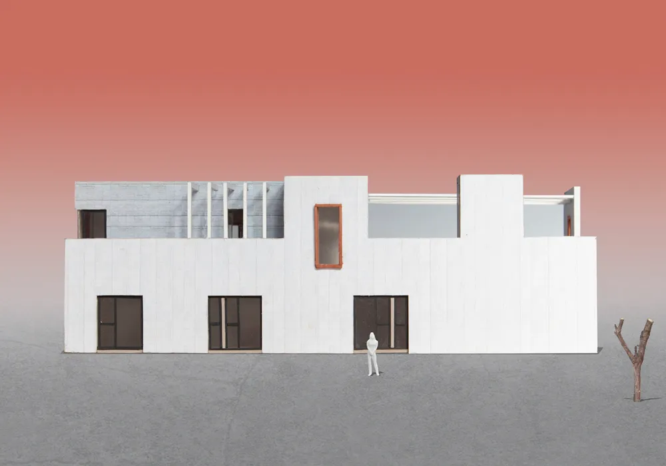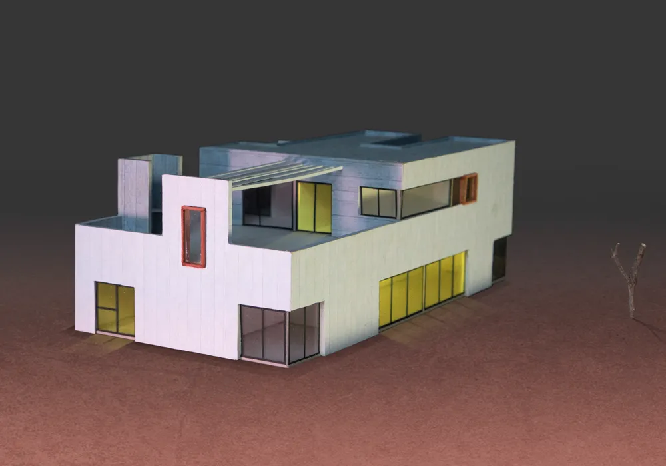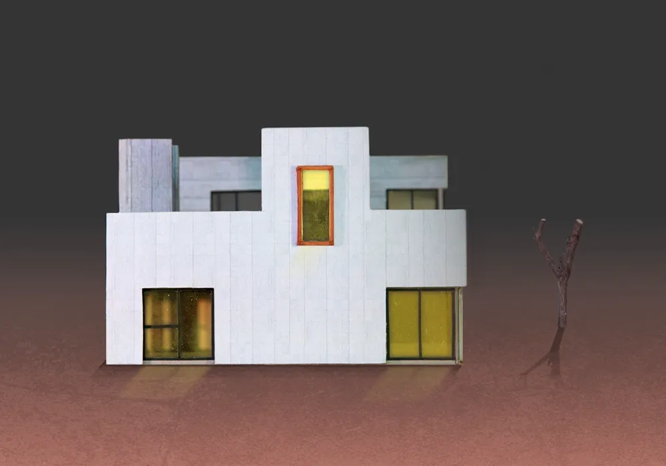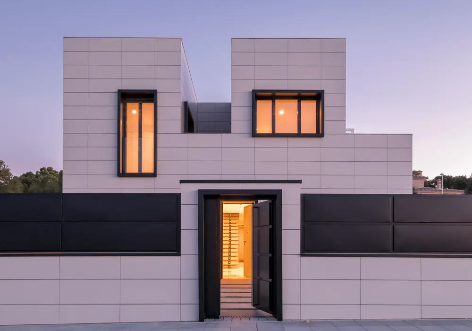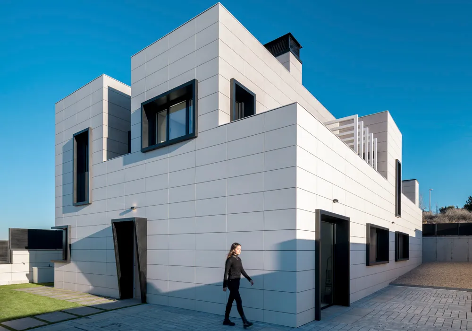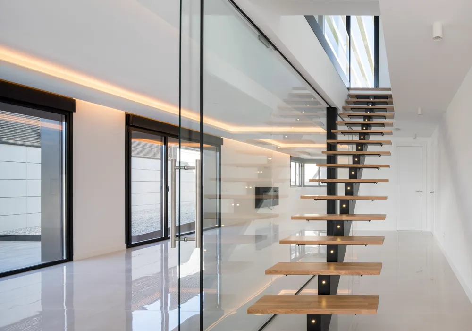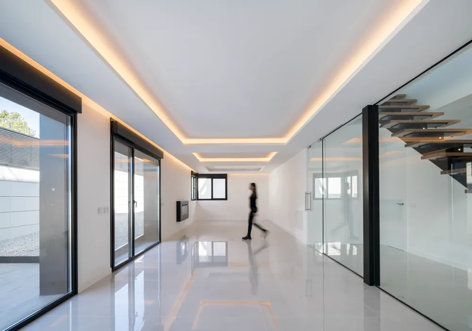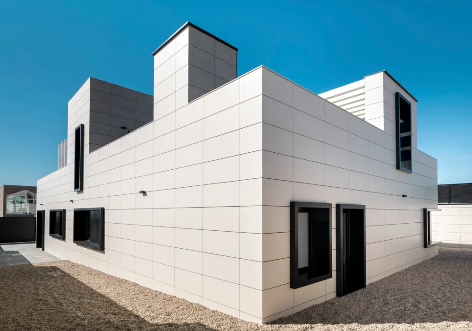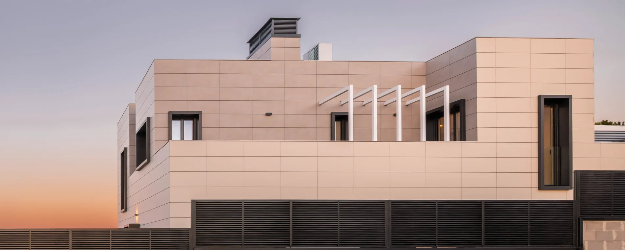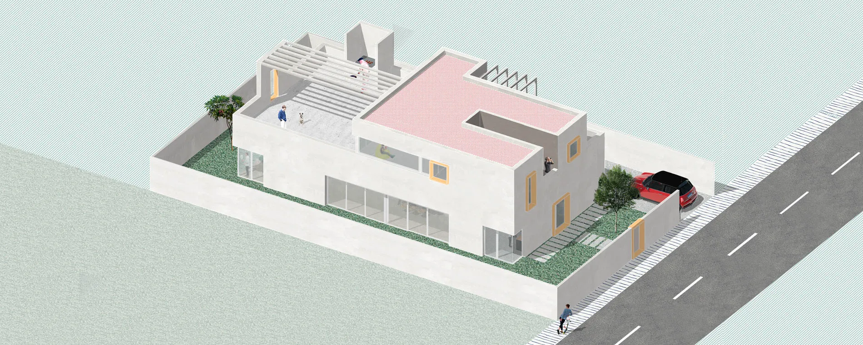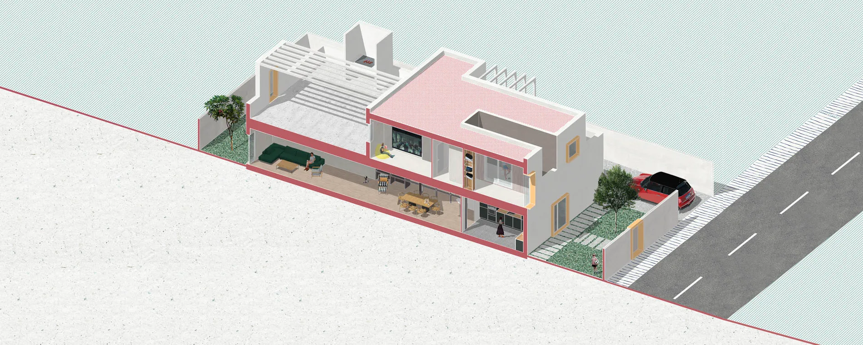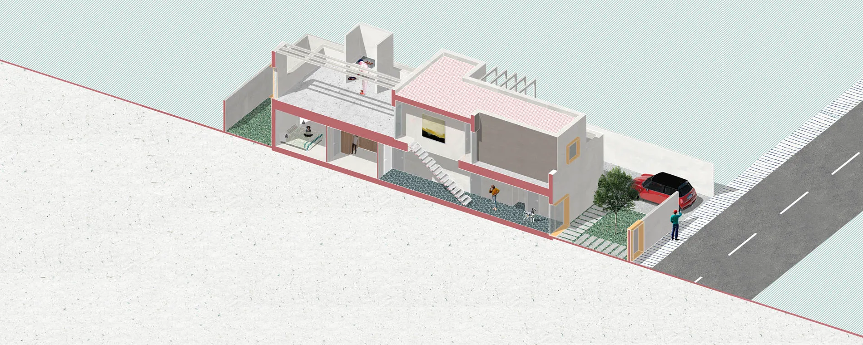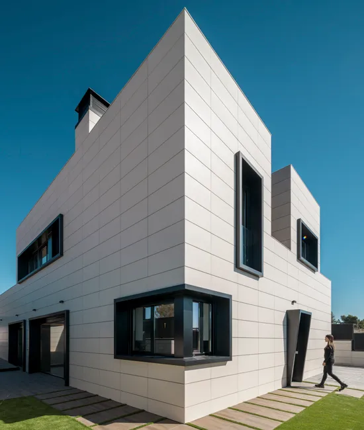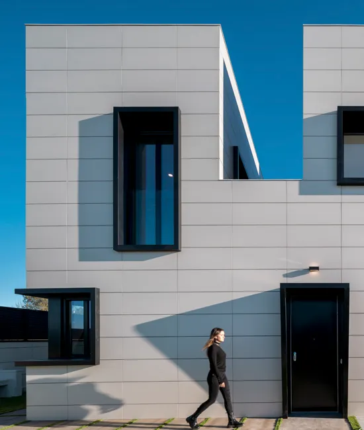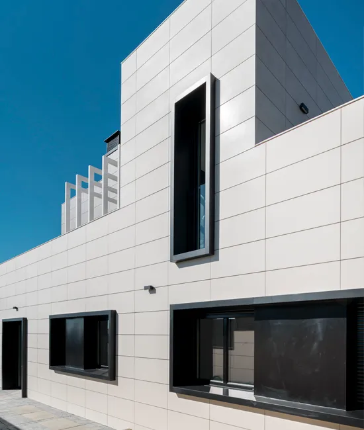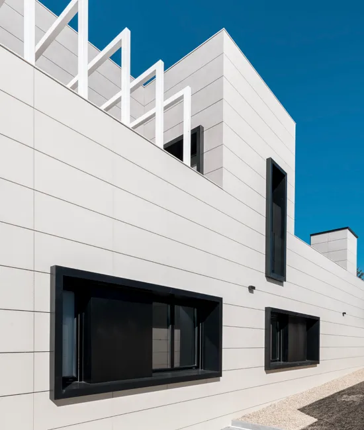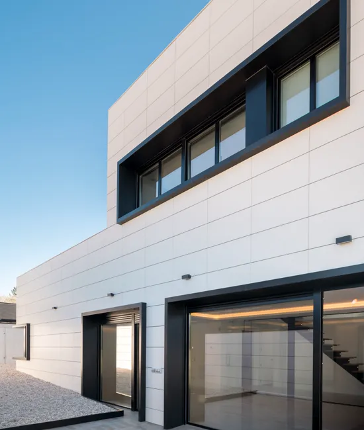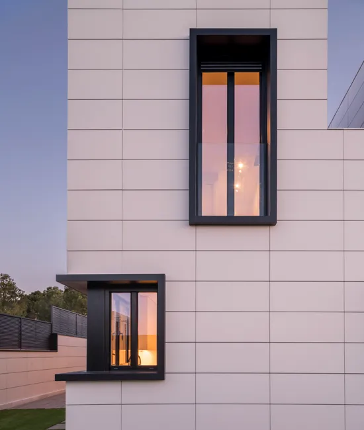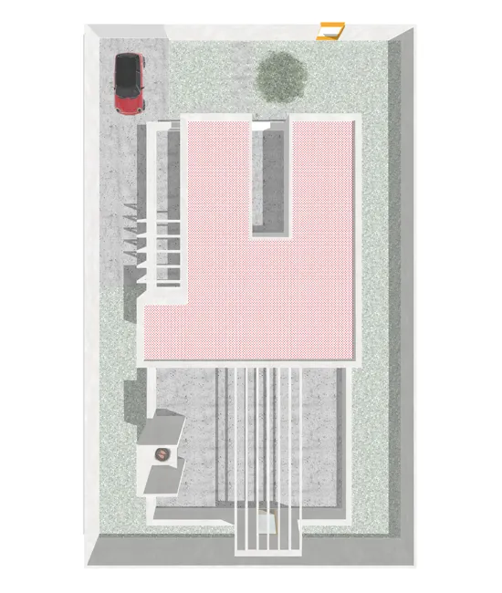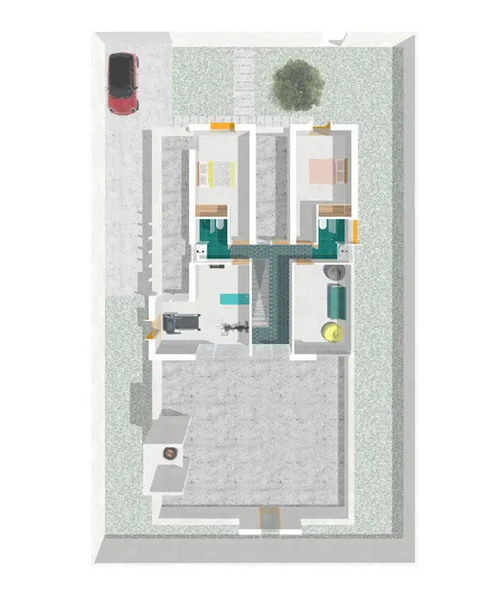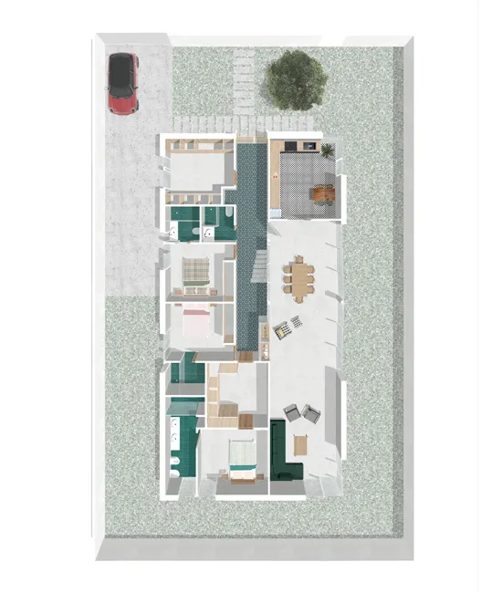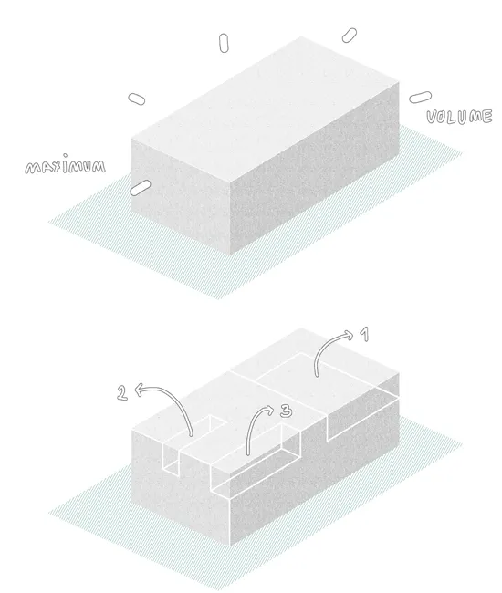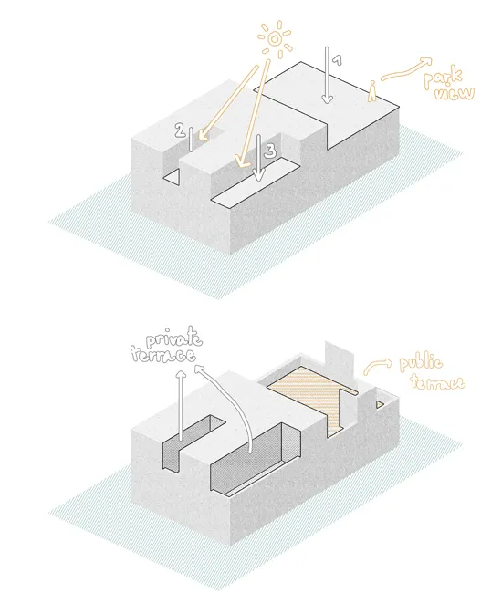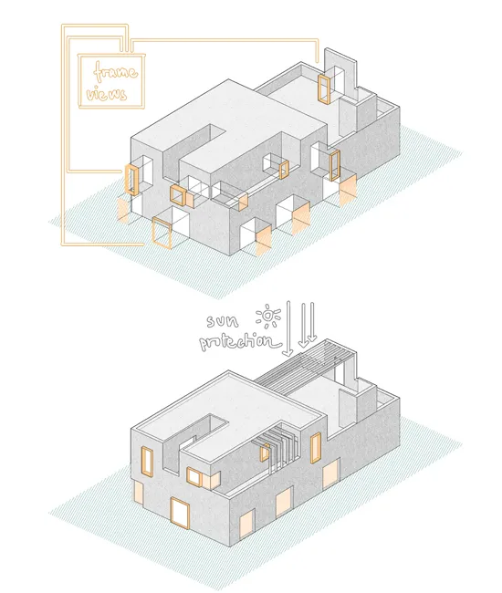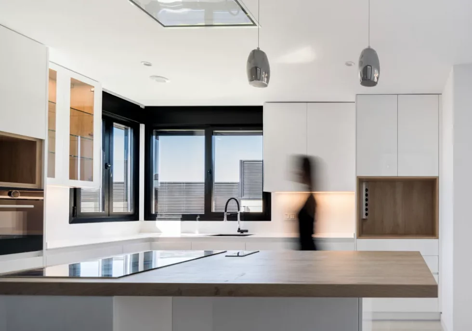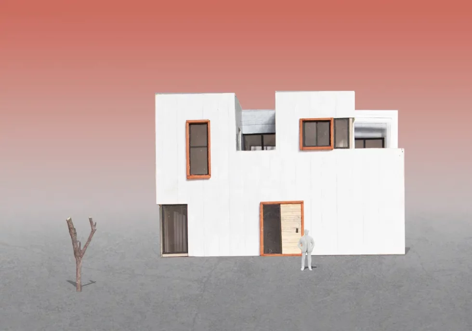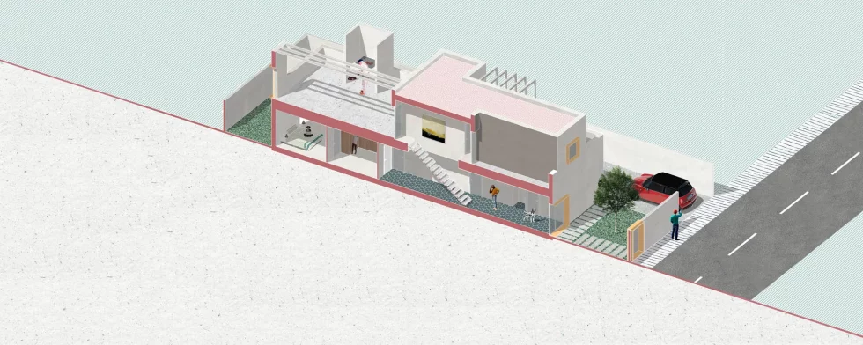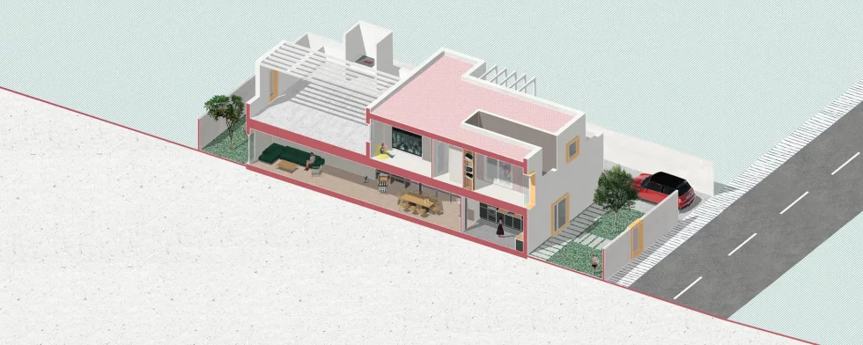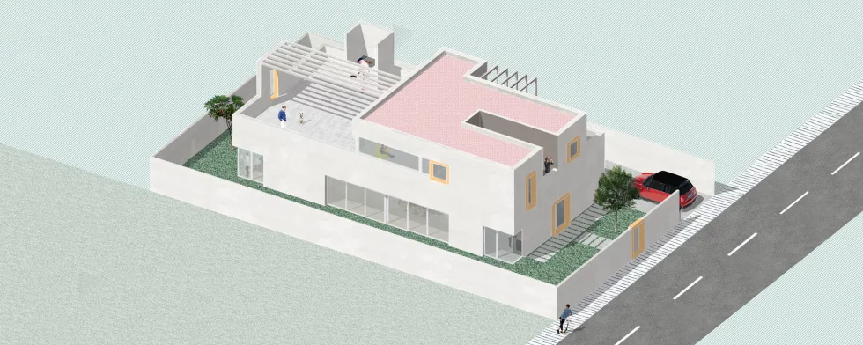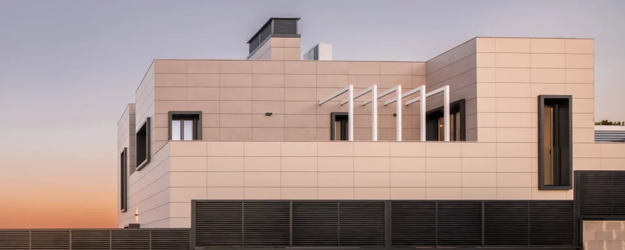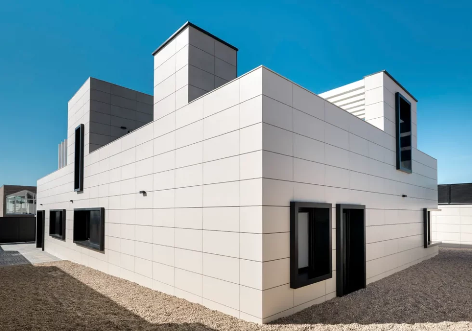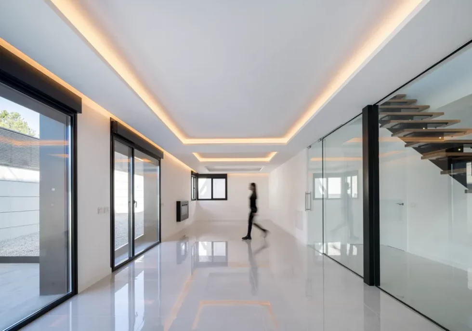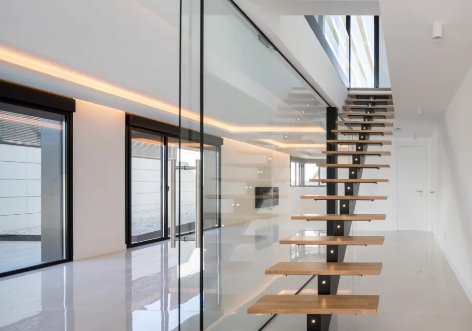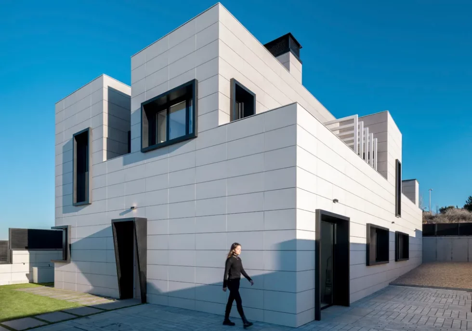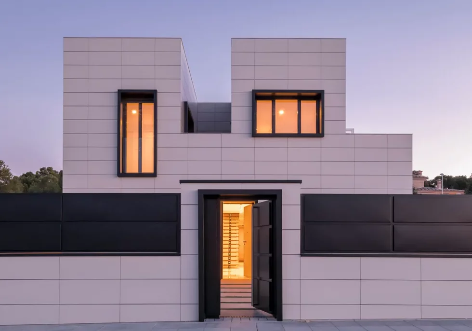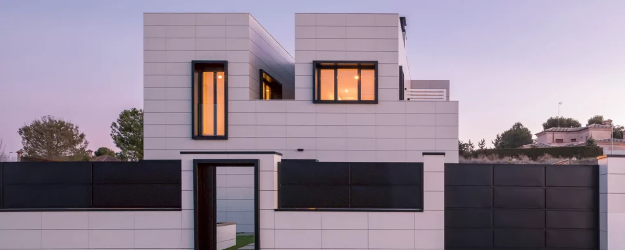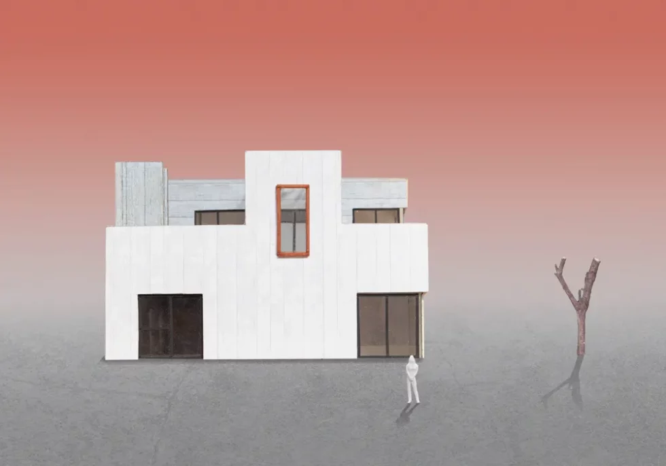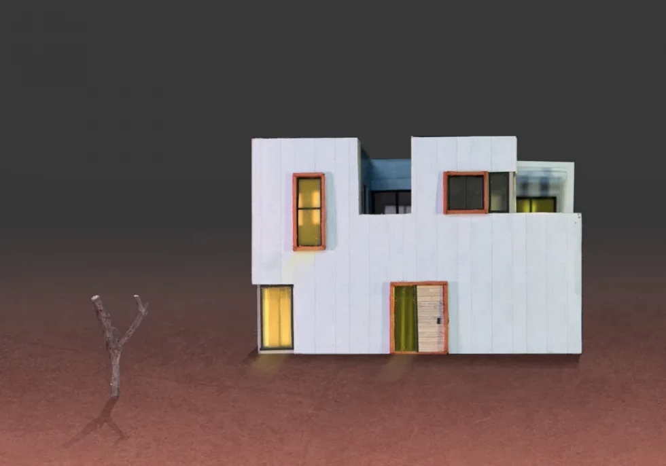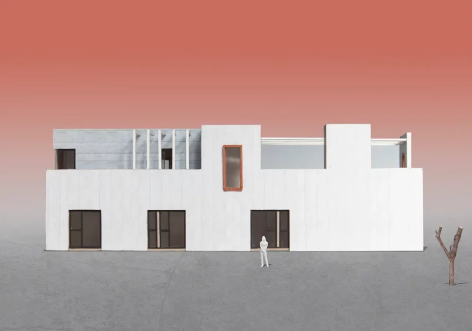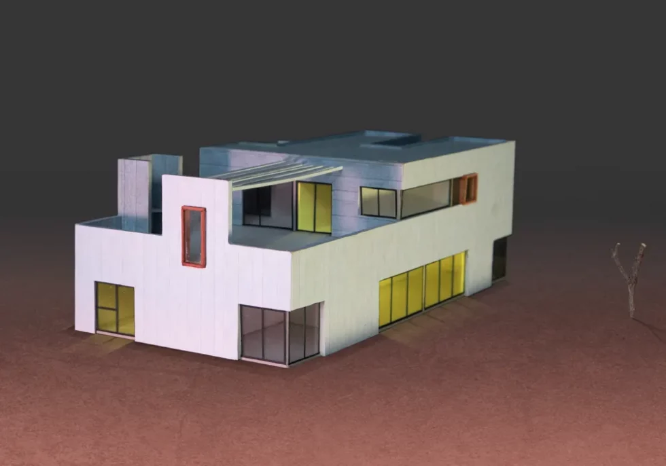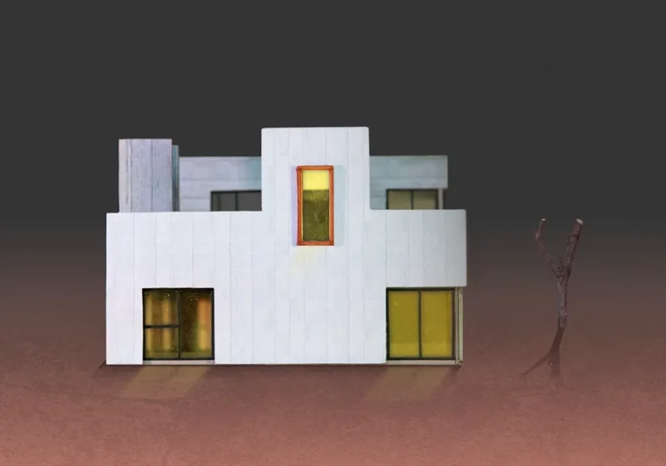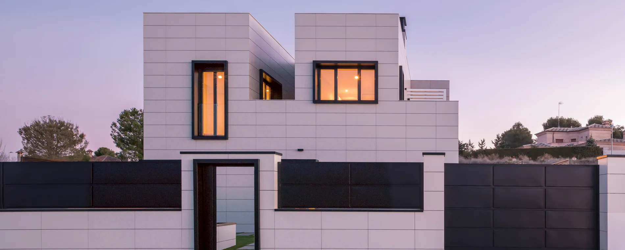
Sanchez House is one of our last residential projects designed there, which is based on our client’s initial premise that housing is developed as much as possible on the ground floor, making it comfortable and closely related to the surrounding garden.
By concentrating many m2 of housing at the height of the land, we can afford to release much of the first floor with large terraces, which will make this level a combination of open and closed spaces, with pergolas for shadow play, leisure areas, barbecue, … all with very good views thanks to being on the first floor watching from there to the surrounding parks.
This house in Monte de la Villa will be shown outside as a resounding piece to which fragments and holes have been cut. The Sanchez House has been designed by the technique of full-vacuum subtraction, based on the maximum occupation of the plot and m2 of building allowed by local regulations.
A new and attractive residential design to add to several already executed by OOIIO Architecture team. A house in Monte de la Villa, where this Architecture Studio will be able to demonstrate within the same urbanization that individualized solutions can be given to each client, even having always the same regulations and plot sizes as starting conditions.
Soon we will see photos of the construction of this elegant house.
