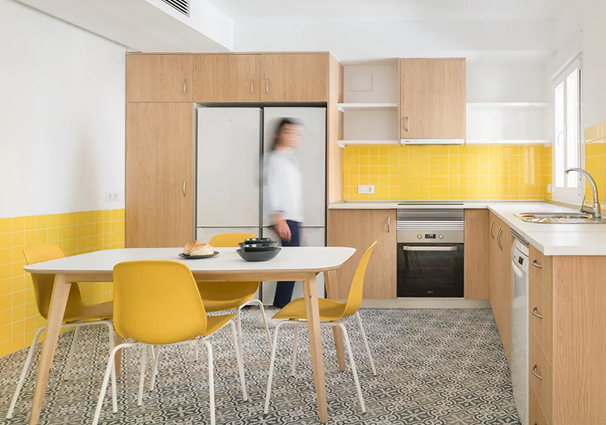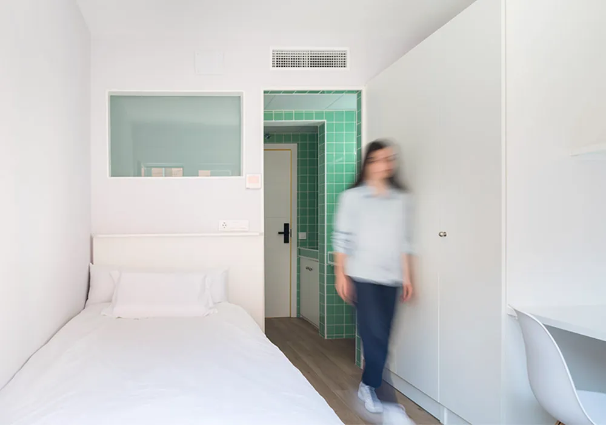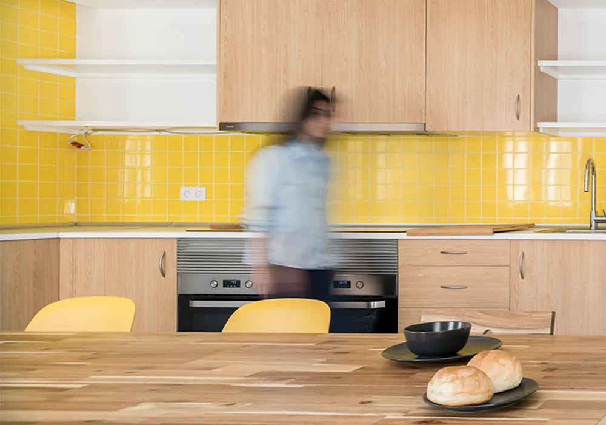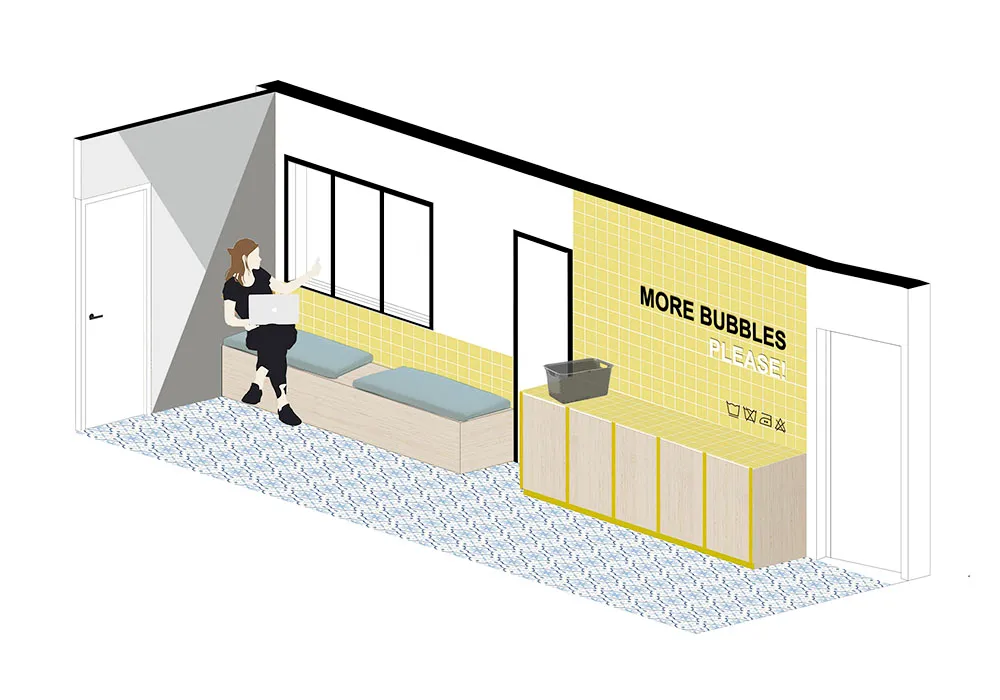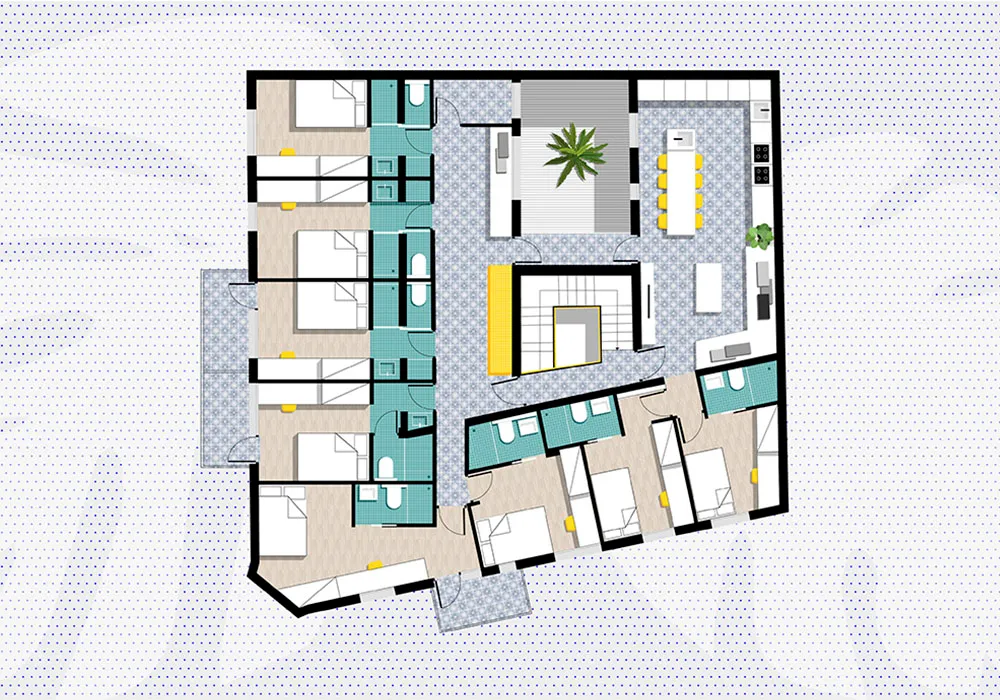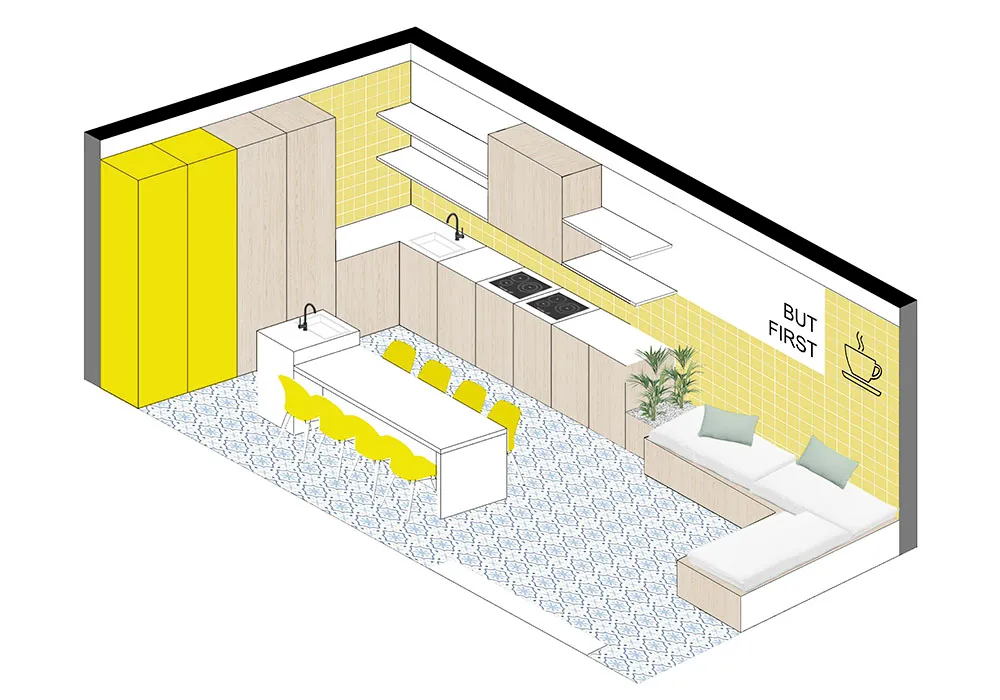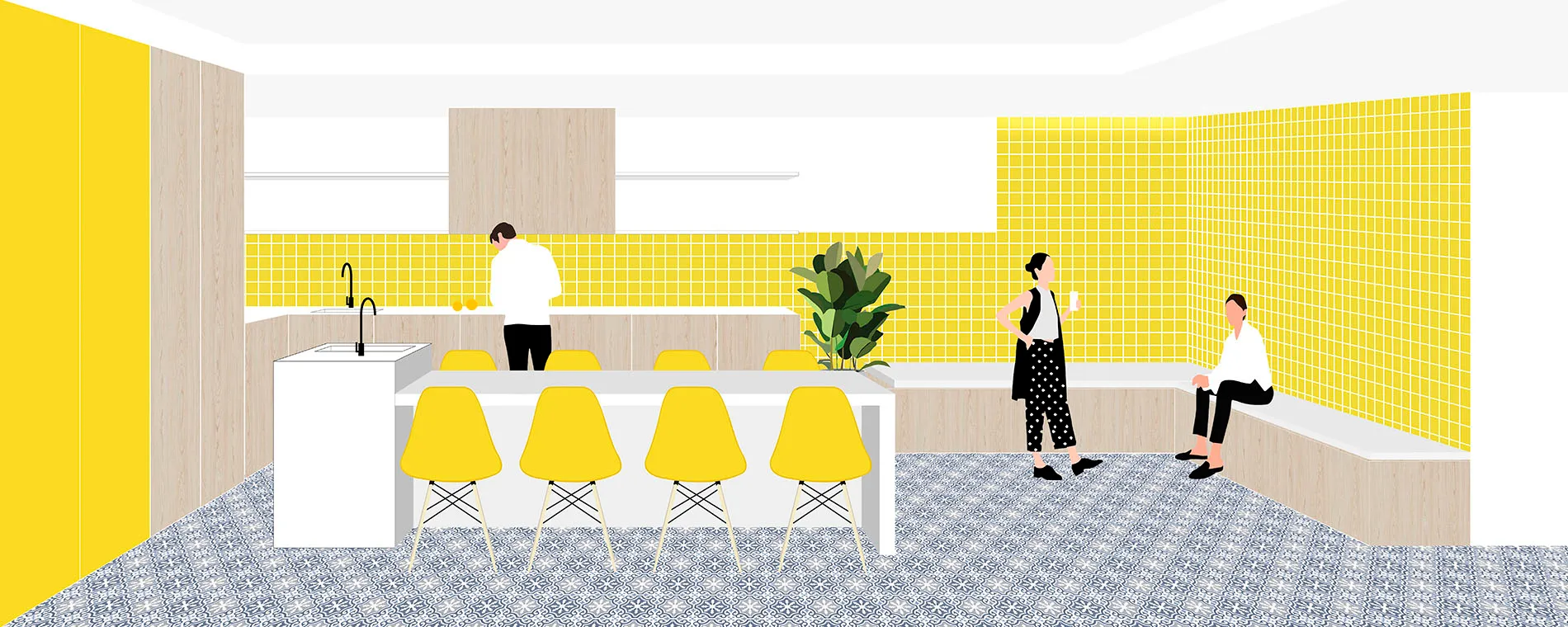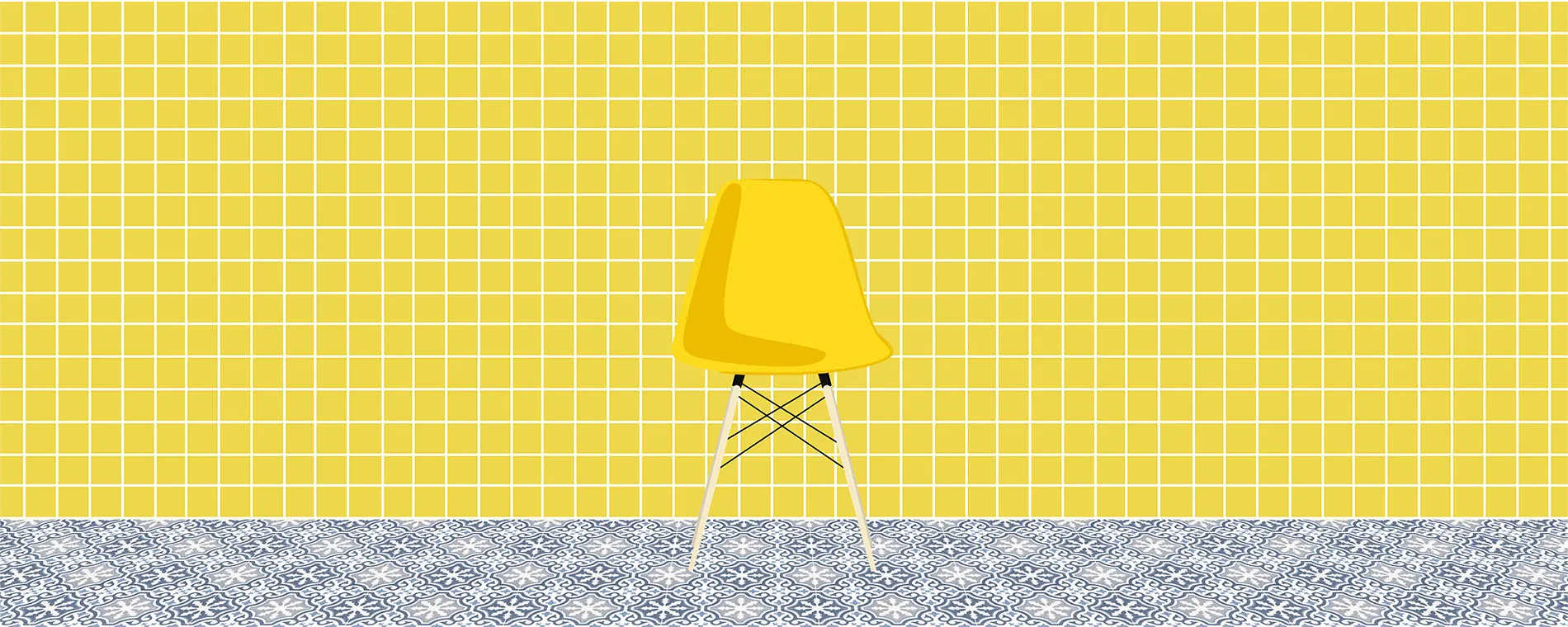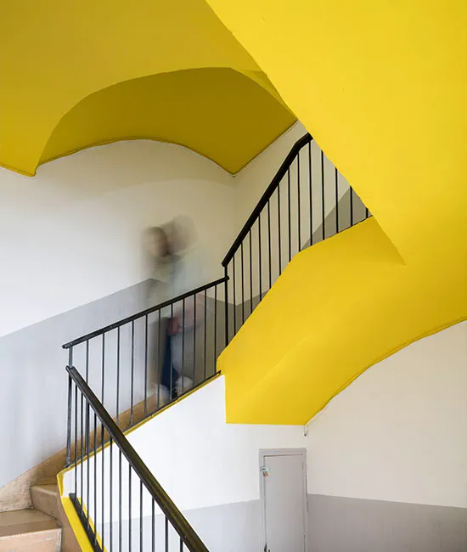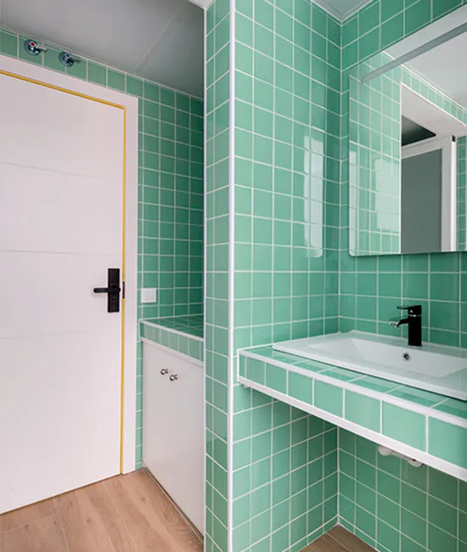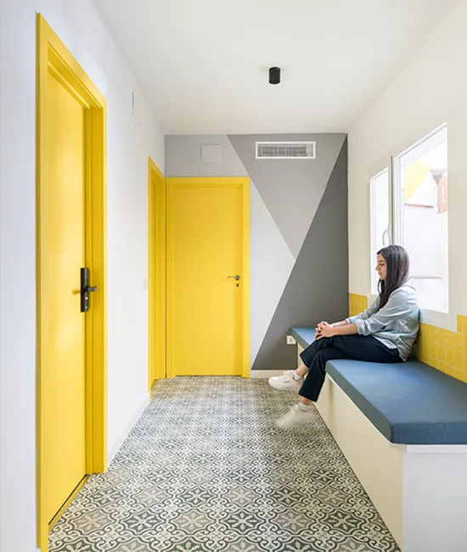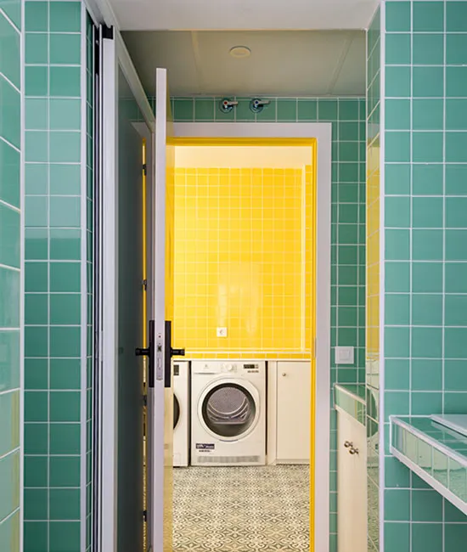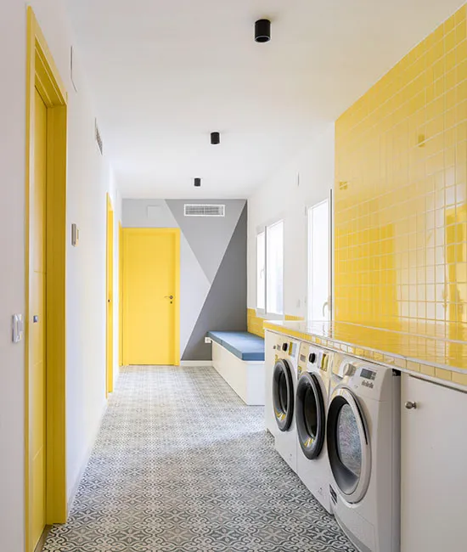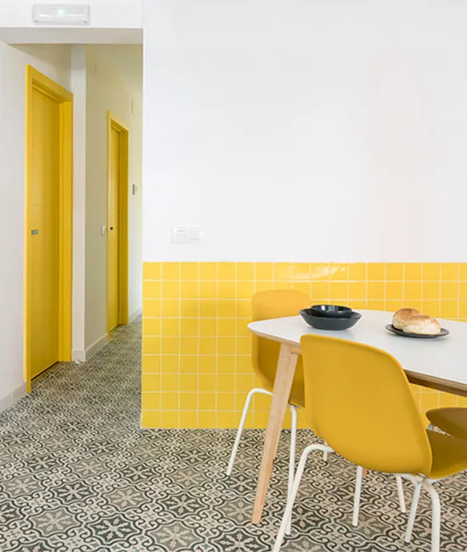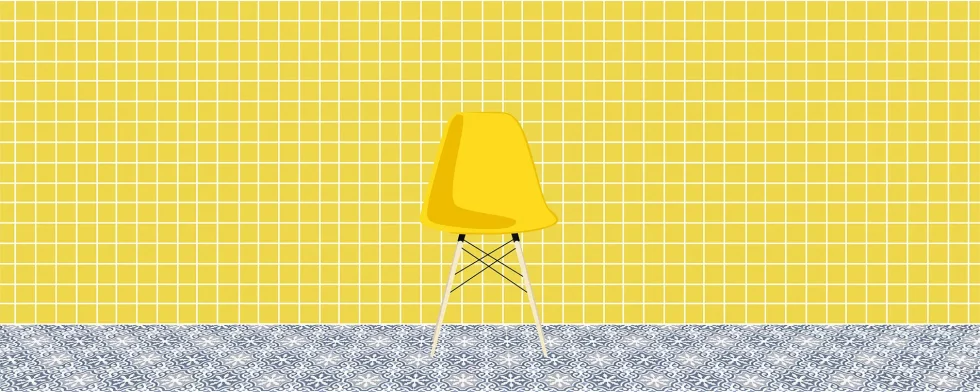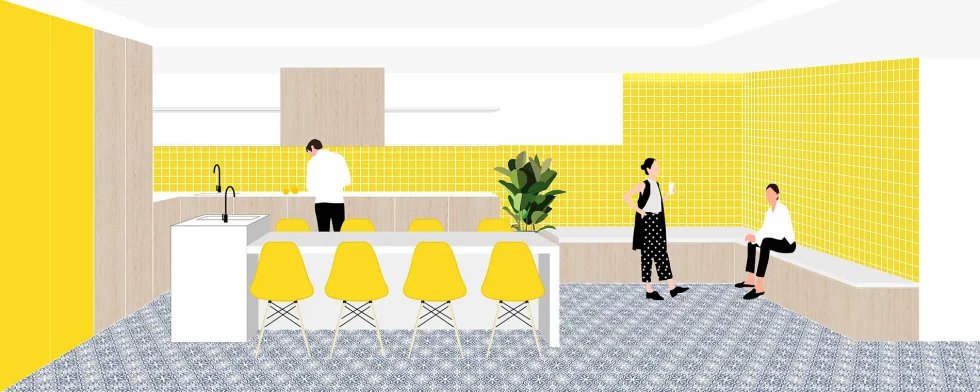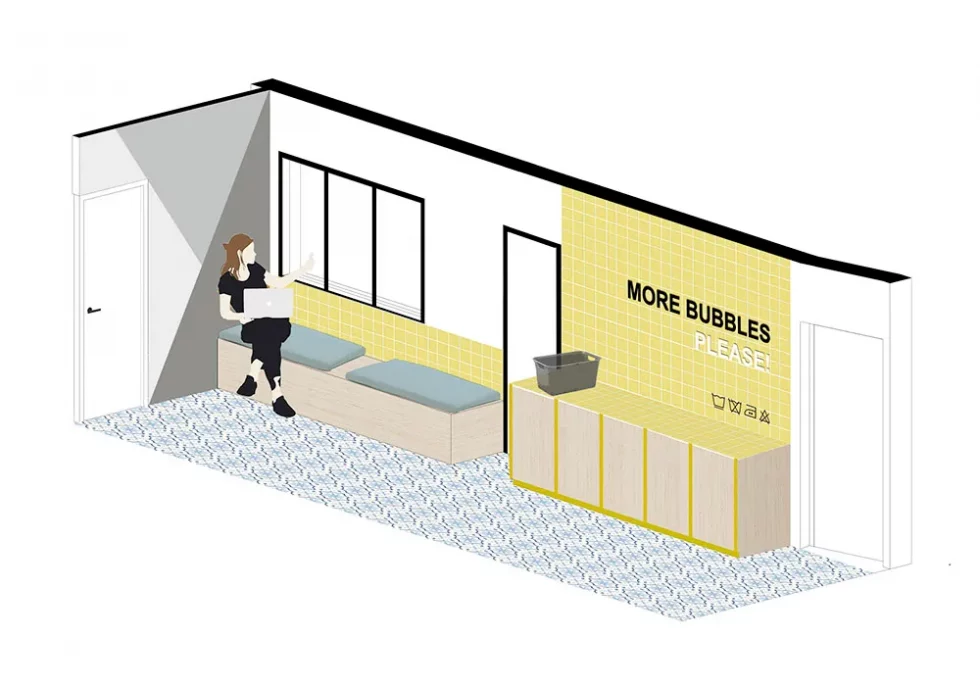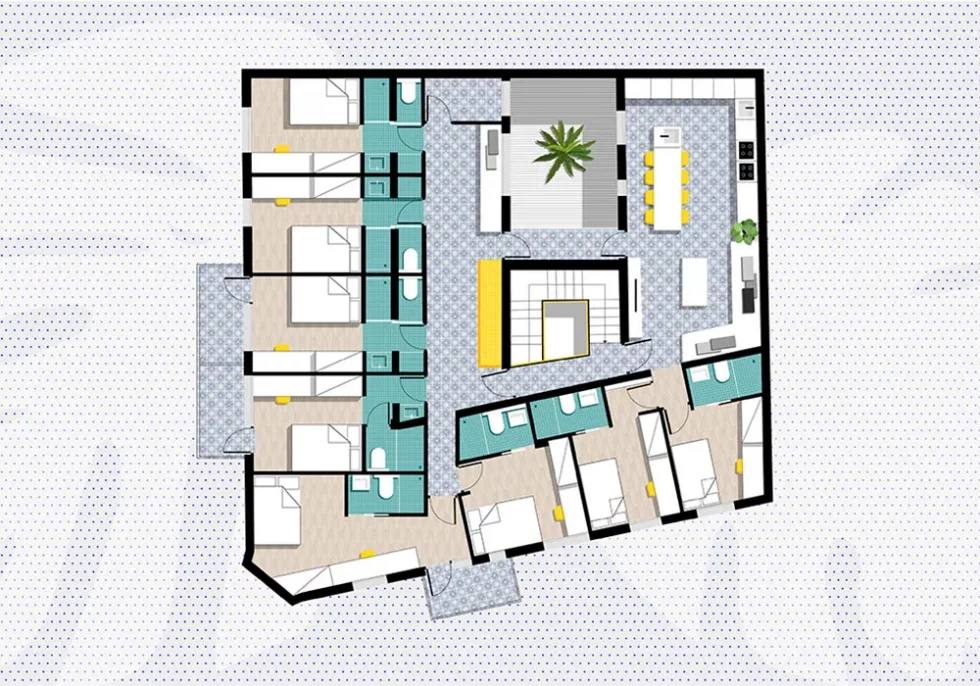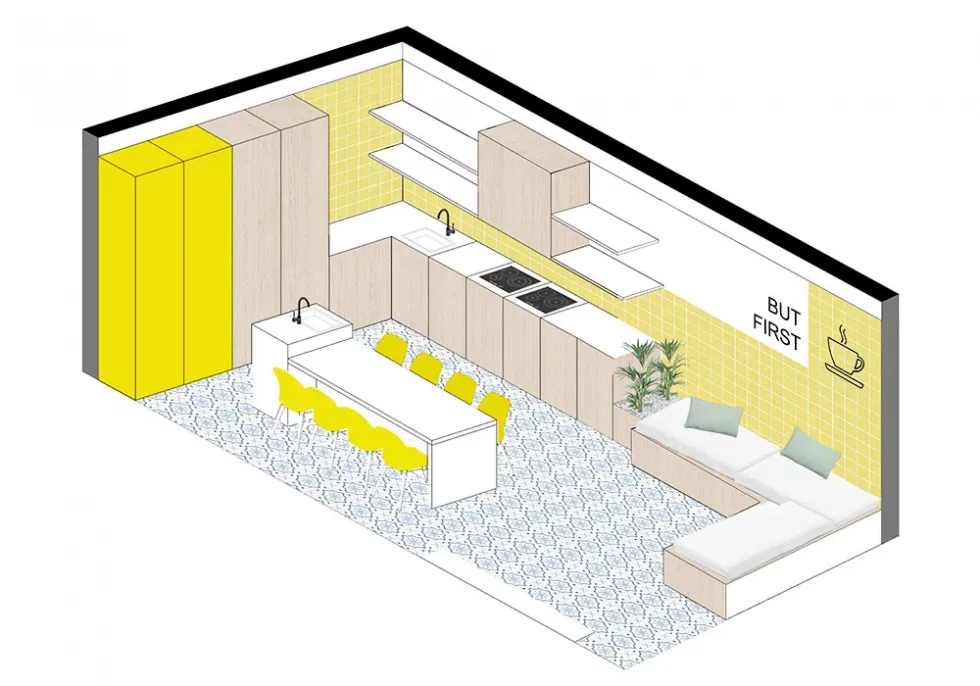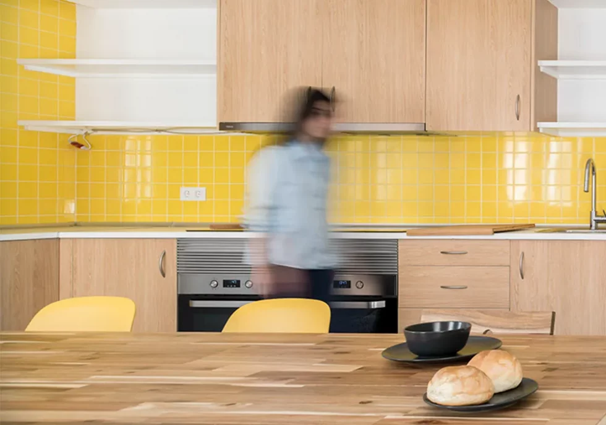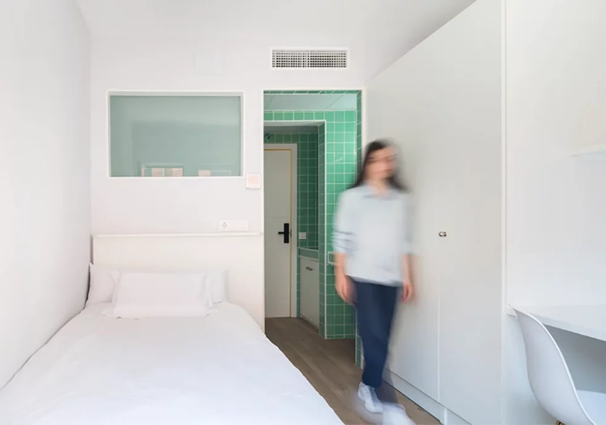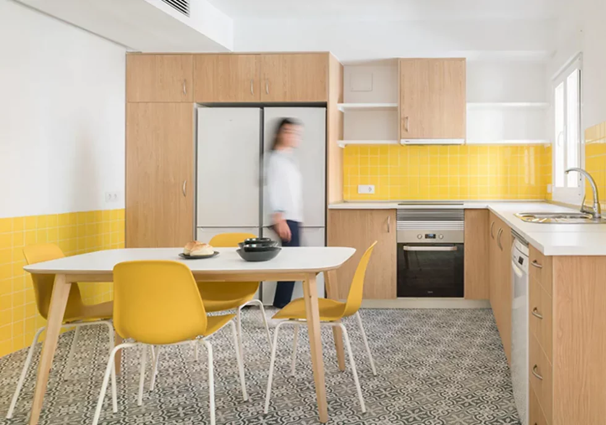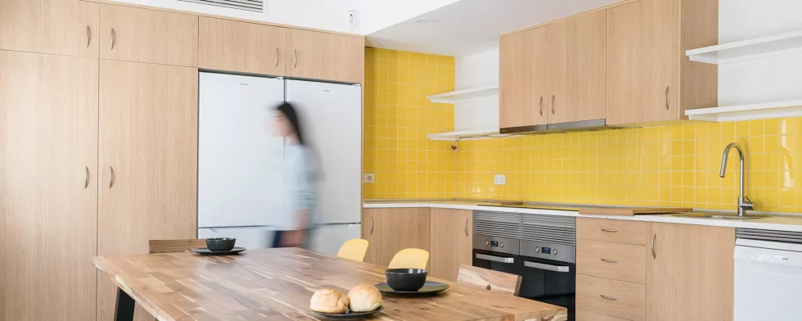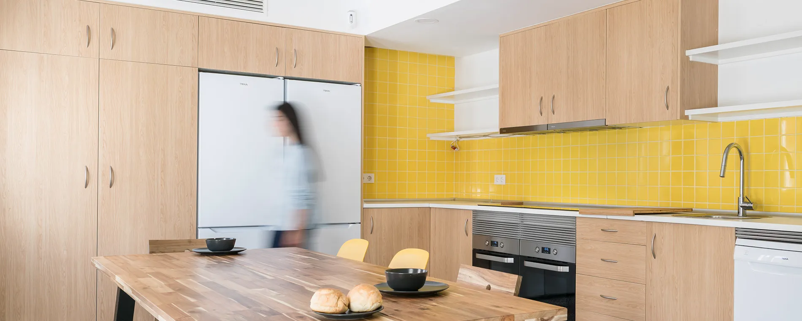
In OOIIO Architecture studio they are very familiar with Building Refurbishment Projects, they particularly like them because of what they mean from the point of view of sustainability, since you can give second lives to disused spaces. It amuses us to look for new opportunities in buildings that have become obsolete, improving their energy efficiency and managing to squeeze and enhance all the positive qualities that we can get out of them.
In this case, the “theme” of the Student´s Residence allowed the architects to rethink the entire interior of the former private residential building, looking for new common areas for the social interaction of the residents while, on the other hand, the most efficient distribution was studied to achieve the largest number of rooms possible, to optimize the investment of the promoters.
In order to comply with the premises of this Low Cost Building Refurbishment, really inexpensive and durable materials were used, without giving up playing with colorful, more fun and fresh finishes. Architects let natural light flood the entire interior of the building and they designed functional and welcoming spaces for students.
The air conditioning and the insulation of the old building were completely obsolete, and they had to be updated with much more efficient and modern systems, greatly reducing the building’s energy consumption, thus radically improving its energy consumption if we compare it with its situation before the intervention.
As in any building refurbishment project, the architects find a few surprises along the construction way, with excessively weak floors and some load-bearing walls that are quite at the limit of their useful life. This made the OOIIO Architecture´s technical team to rethink new solutions and reinforcements, which consumed part of the already reduced budget.
It was also necessary to deal with the particularity that the covid-19 pandemic broke out during the work, obviously conditioning all the construction process.
In the end, the building refurbishment has been a success, since they have achieved the objective set by the promoters, getting with the lowest possible investment a spectacular change to an old building that no one would expect would have a second chance so full of color and vitality.

