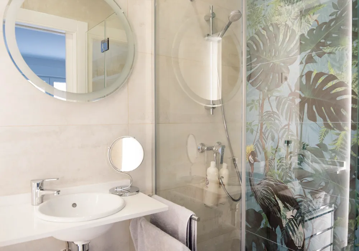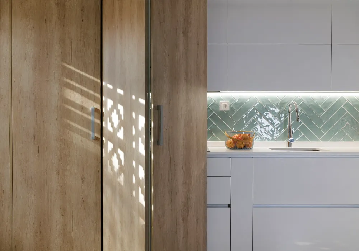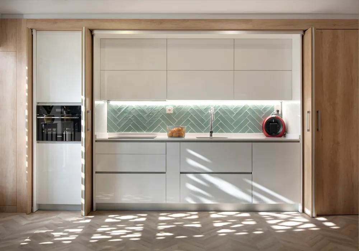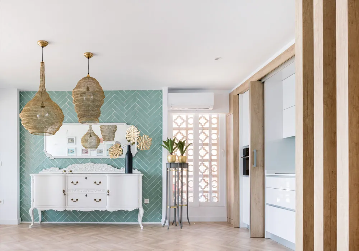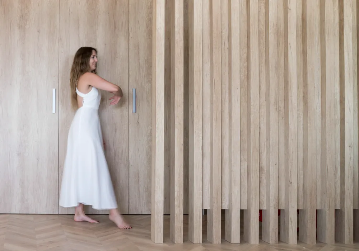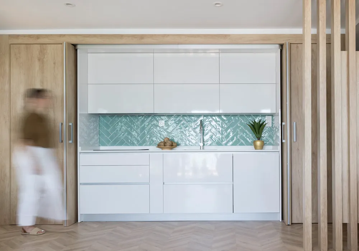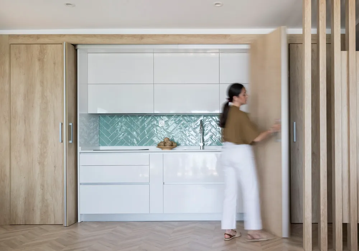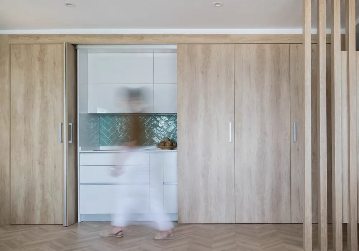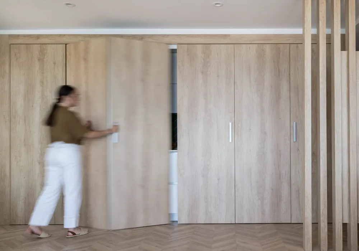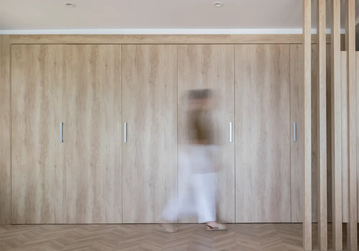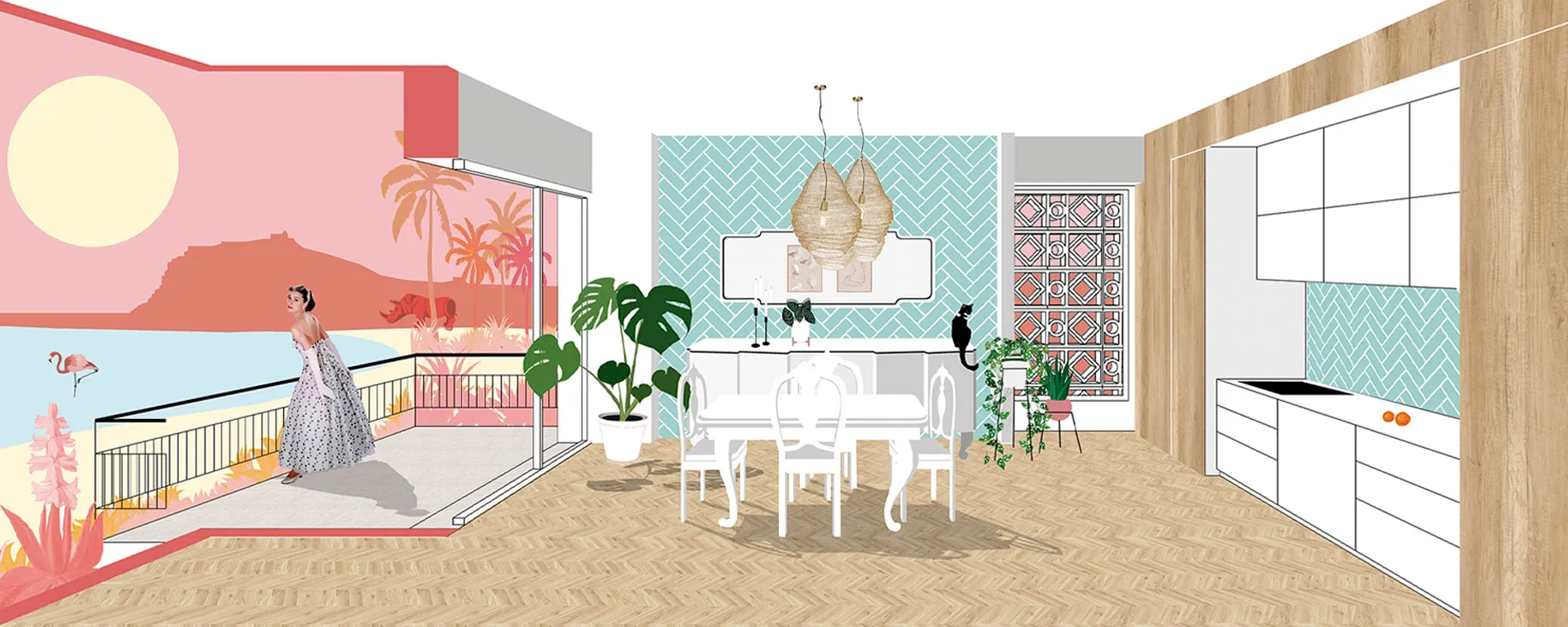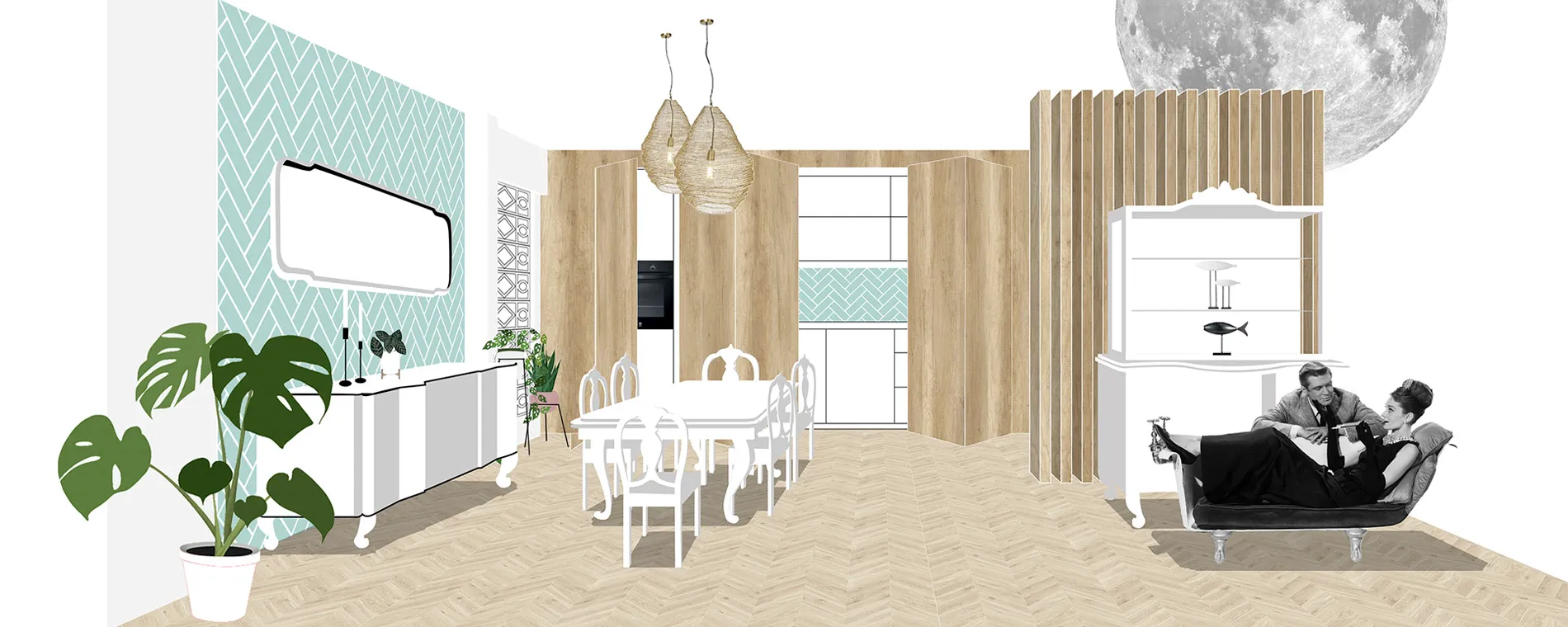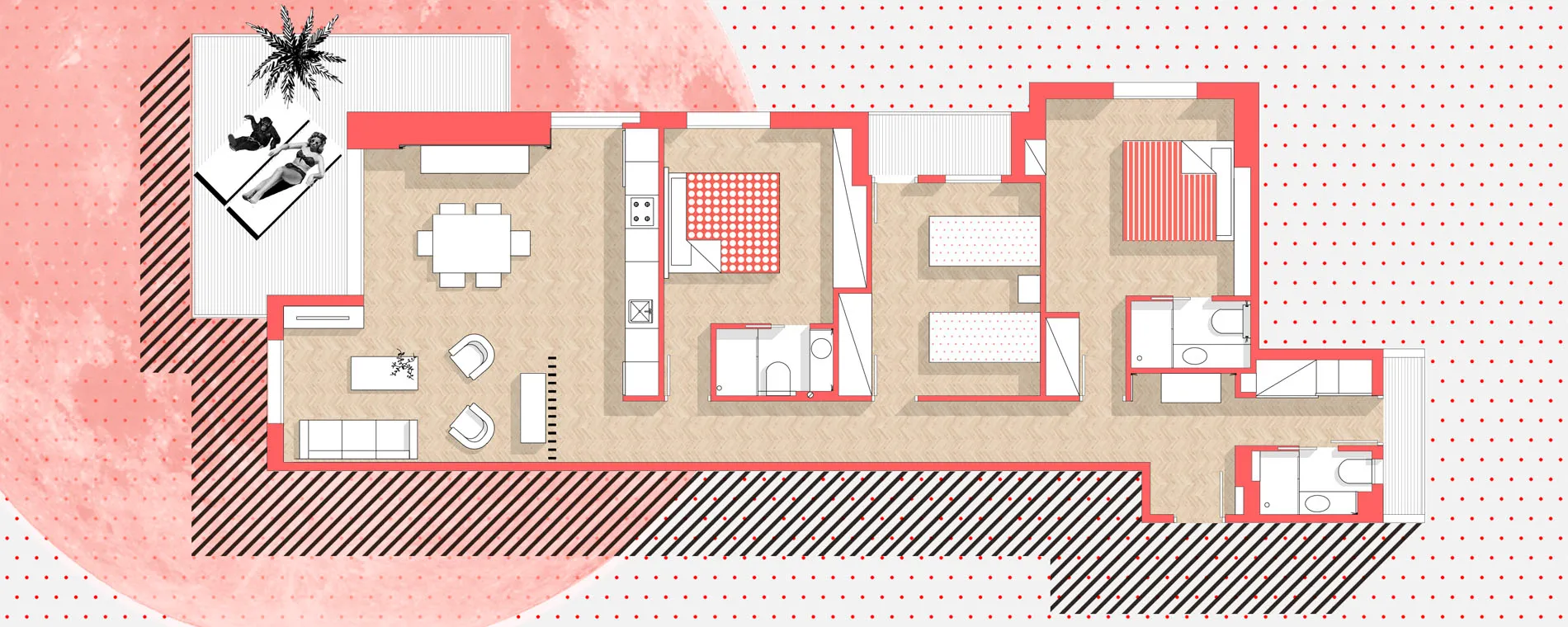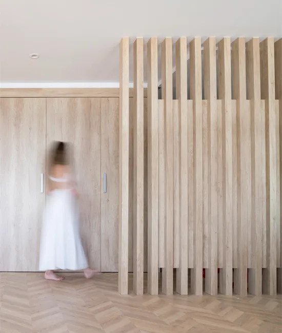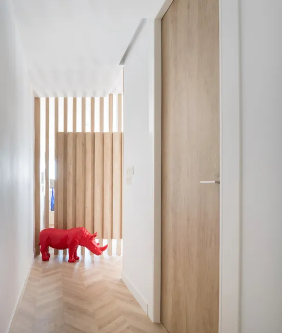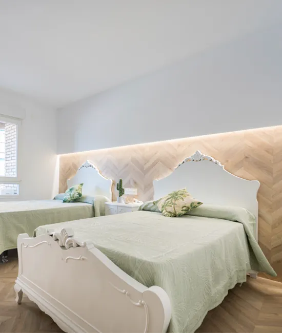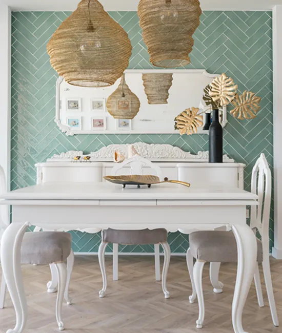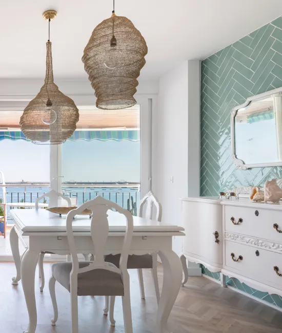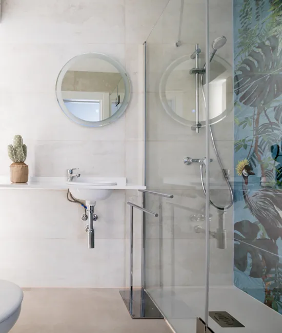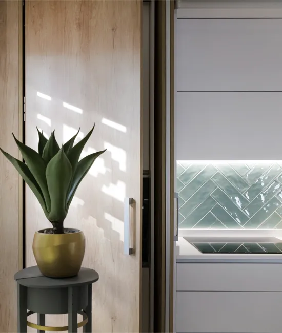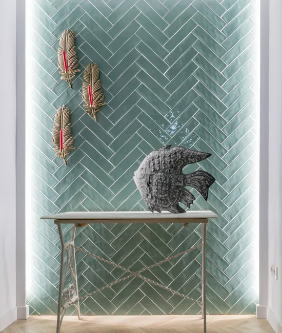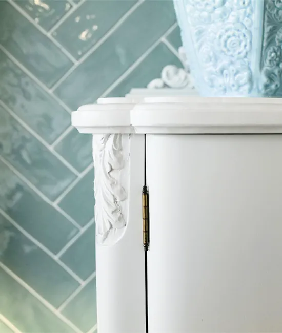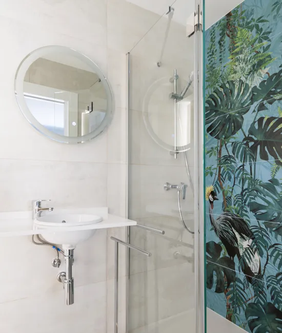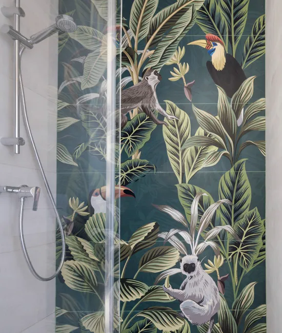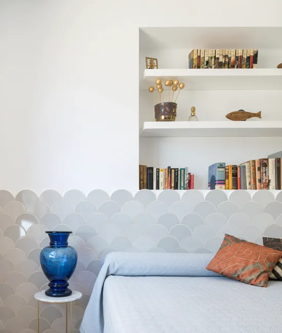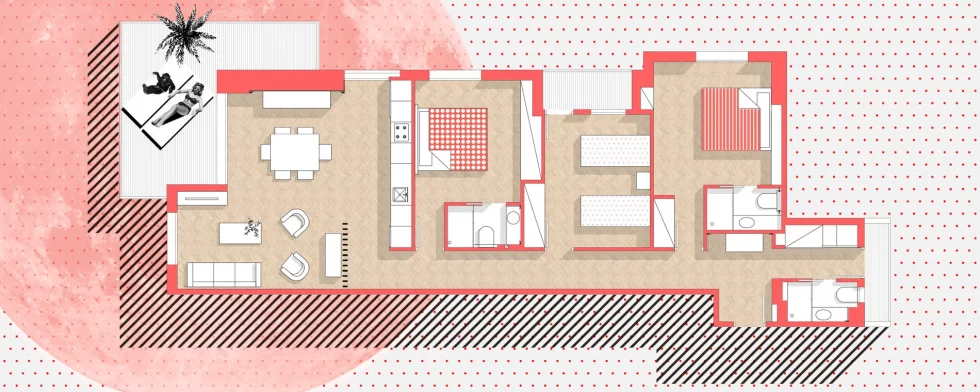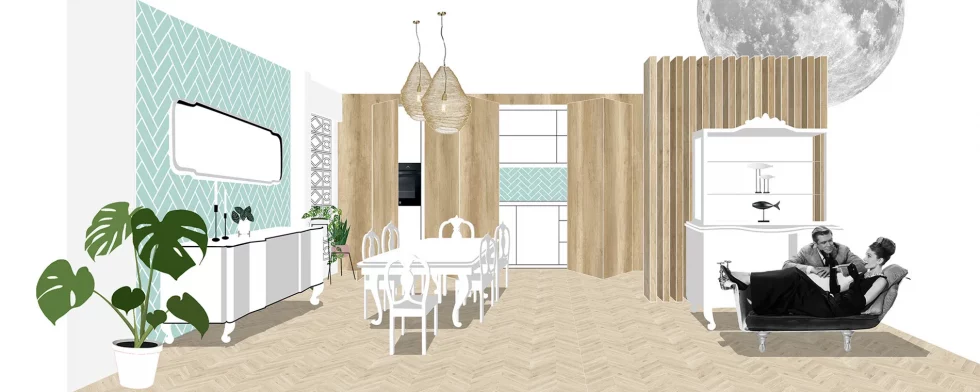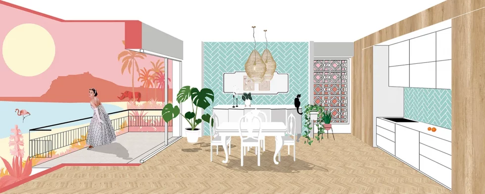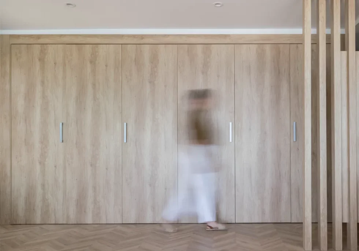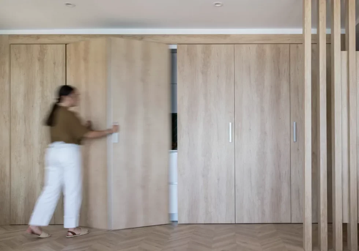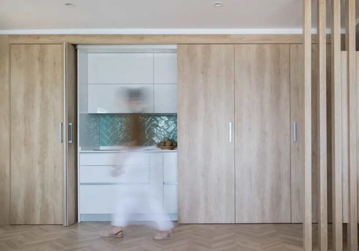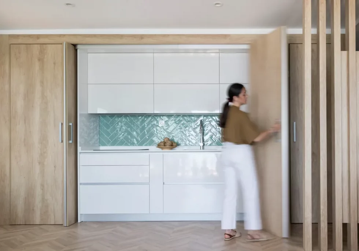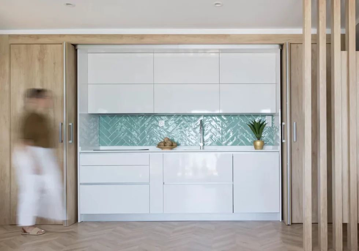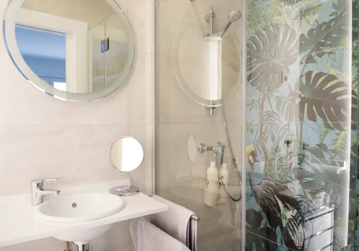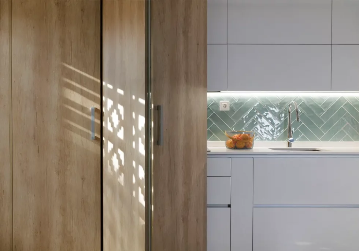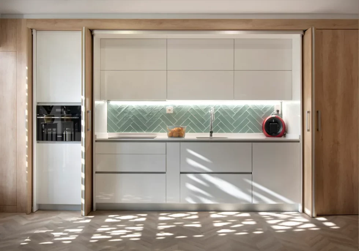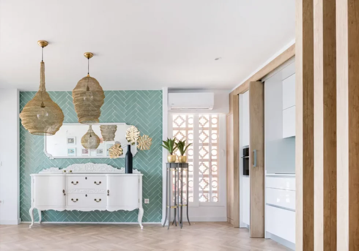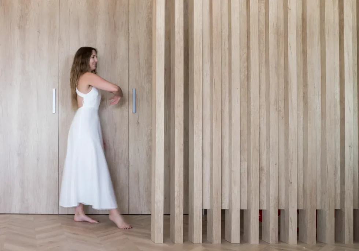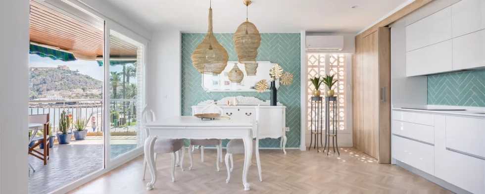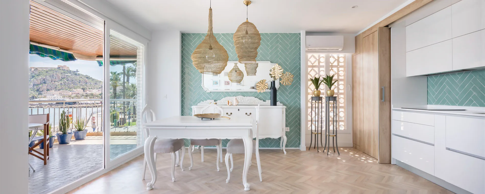
The architects and interior designers of the OOIIO Architecture Studio opted for a series of strategic changes in the distribution, which served to ensure that the rooms had their own bathroom, to give them more independence, expanding the living room and betting on filling all interiors with natural light and a feeling of comfort.
The real protagonists of the project are in this case some beautiful recycled antique furniture that is distributed throughout the house. It was the typical dark wood furniture with shapes and dimensions from the last century, which had great sentimental value for the owners but would hardly fit in a nowadays apartment design.
Instead of seeing these pieces of furniture as something anachronistic and that it would not work well with a contemporary interior design, it was decided to give them a second life by repairing them and completely changing their appearance thanks to a special sanding and lacquering in pure white, which reflects very well the light and that fills the interiors with joy and luminosity.
The “old” silhouettes of the furniture, with their curves, ornaments and special dimensions, suddenly become the most remarkable element of the apartment’s design, giving it the elegance and solemnity that contemporary straight lines are sometimes unable to achieve by themselves.
All these pieces were distributed throughout the interior of the house, giving their place and prominence to each of them, making them the owners of every corner.
It could therefore be said that this comprehensive apartment reform has been designed from the furniture, without forgetting at all times the play with both natural and artificial light.
To make these pieces of furniture stand out even more through contrast, OOIIO Architecture Team decided to use warm woods for floors and walls, combined with white cloths. In those places where special emphasis was intended they played with greenish glazed ceramics, which when well-lit have a special shine reminiscent of the nearby Mediterranean Sea.
The typical games with light and unique ceramics from the OOIIO Architecture Studio can also be found in various corners of the apartment, such as the bathrooms or bedrooms.
All the decoration and finishes have been thought out to the detail to achieve a very fresh, cozy and comfortable environment.
Undoubtedly a pleasant apartment in which it is a pleasure to spend time thanks to its careful design.

