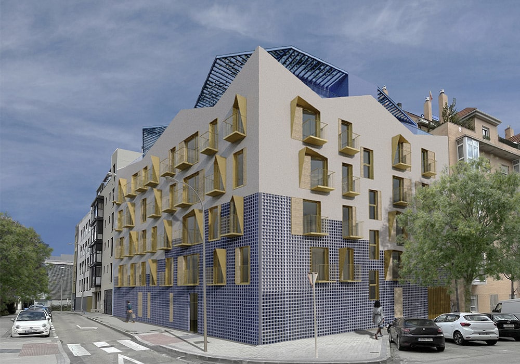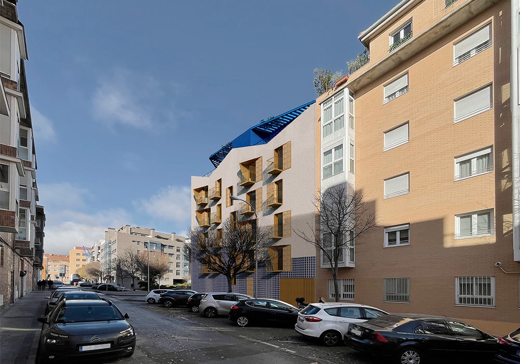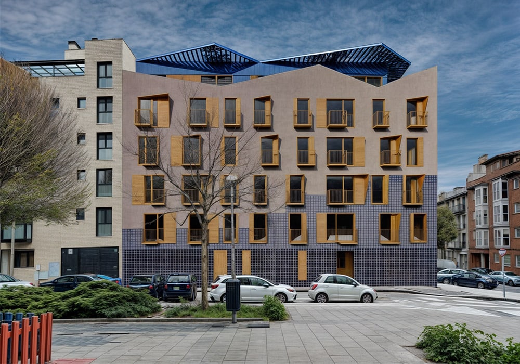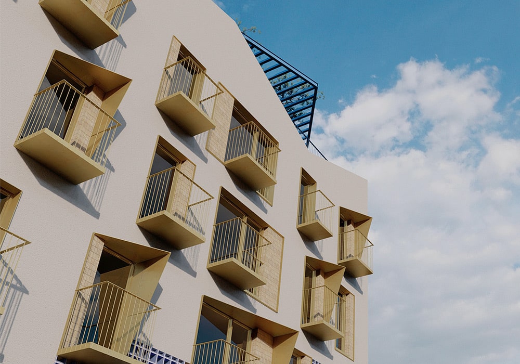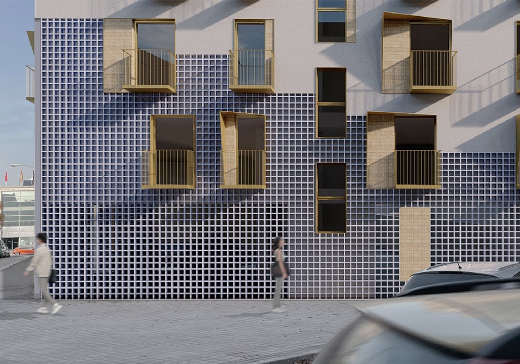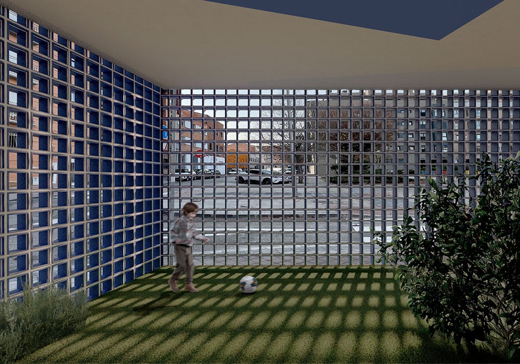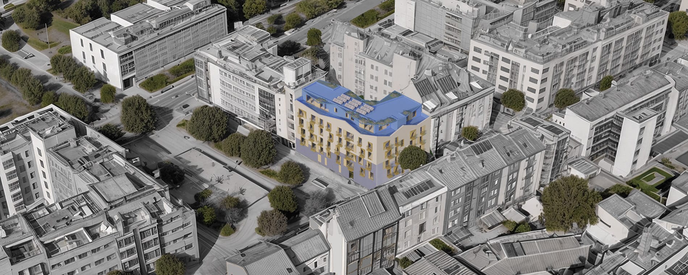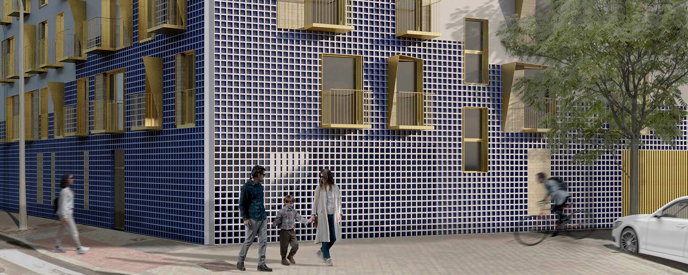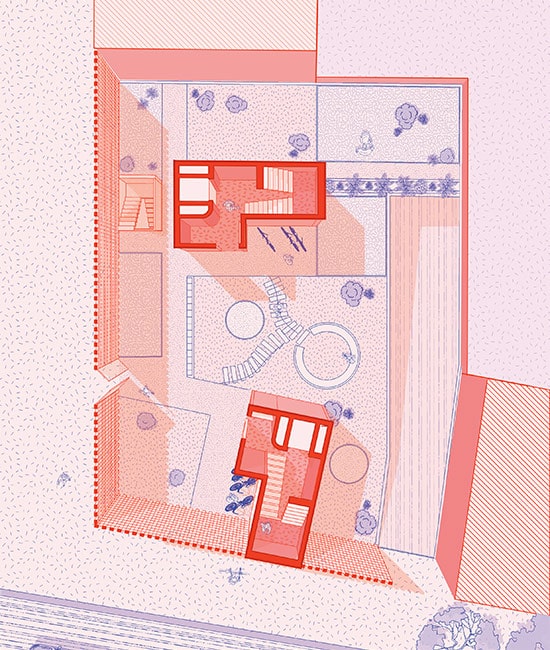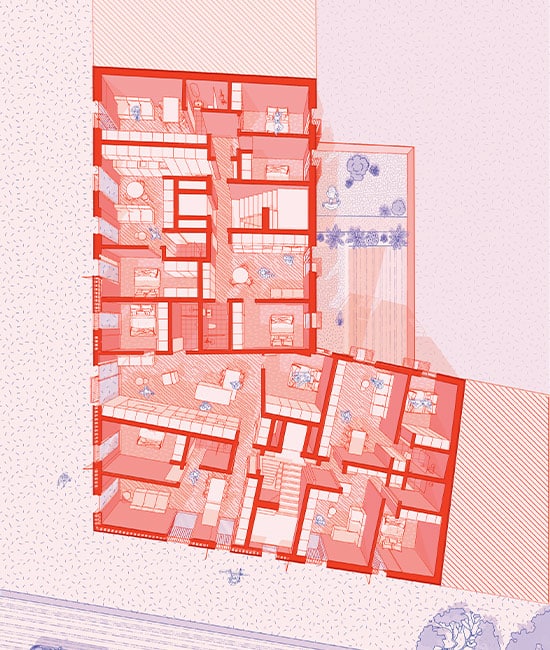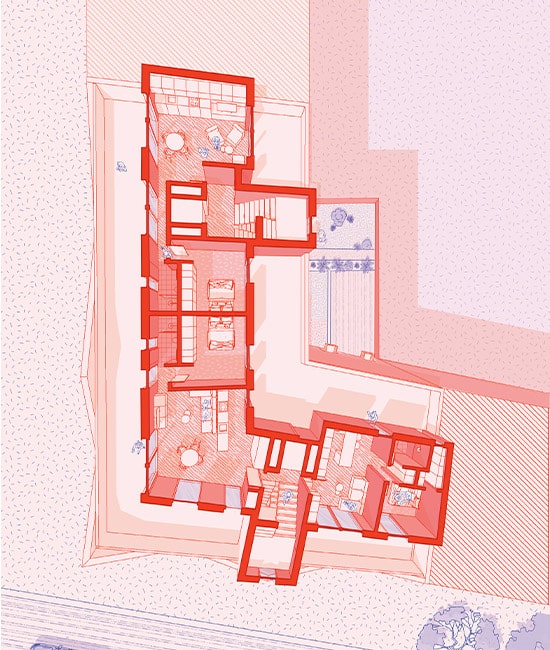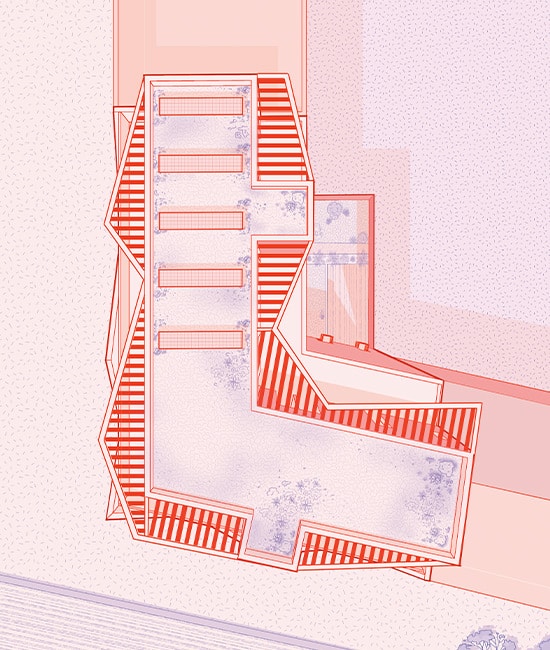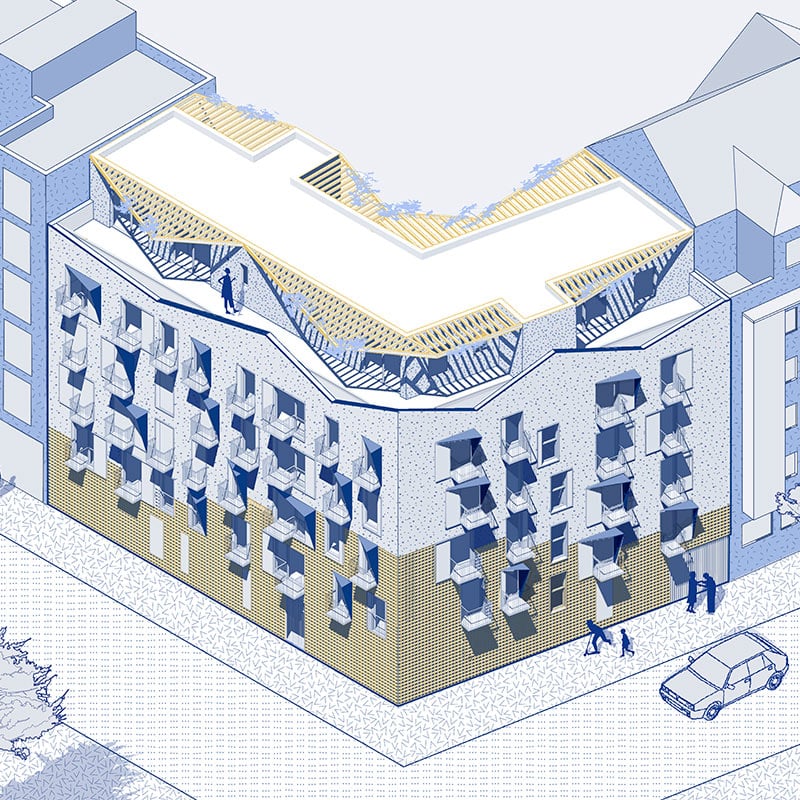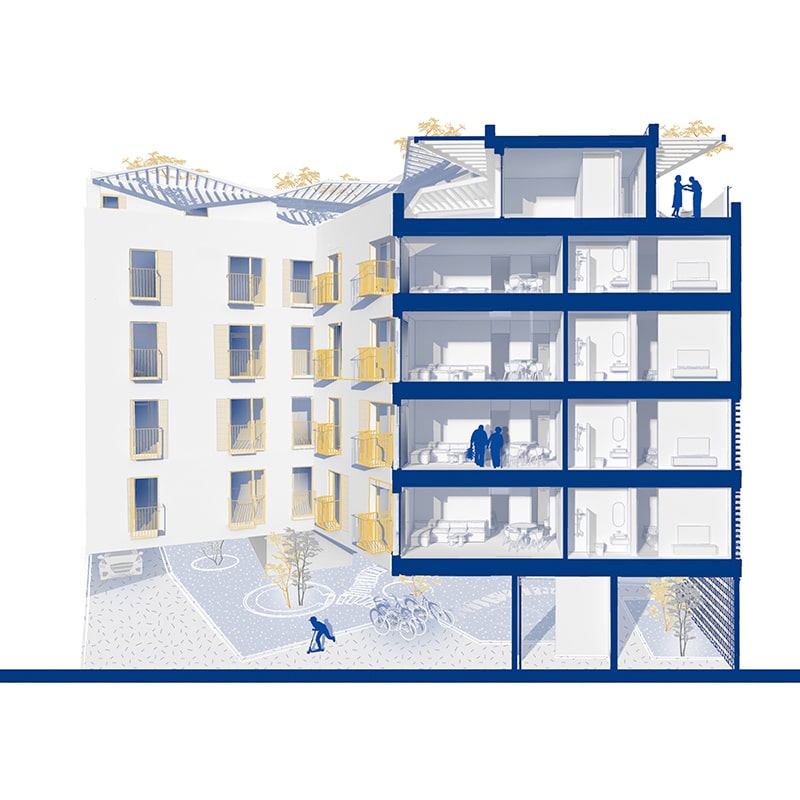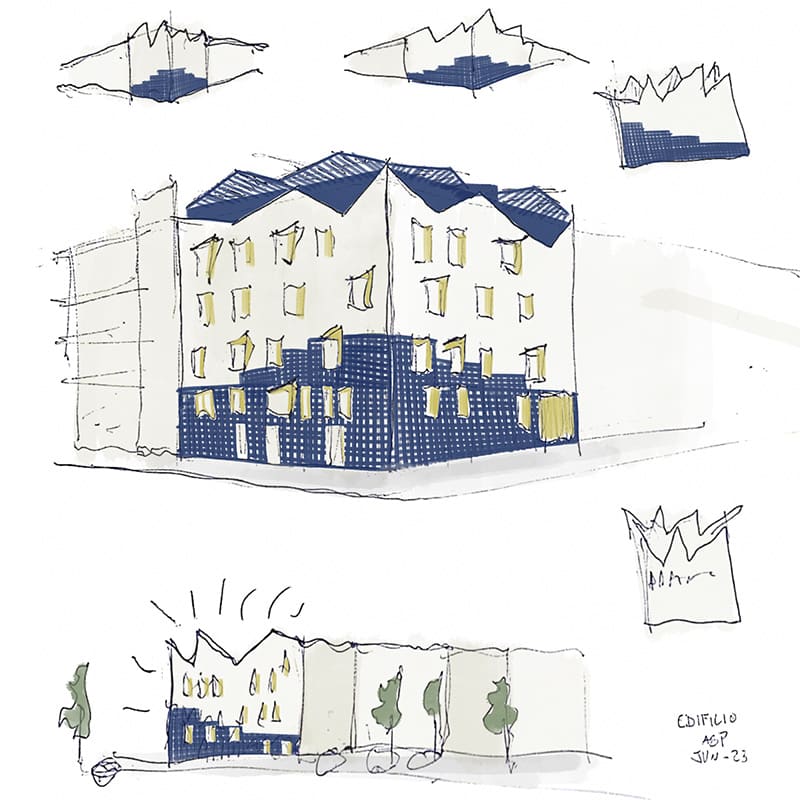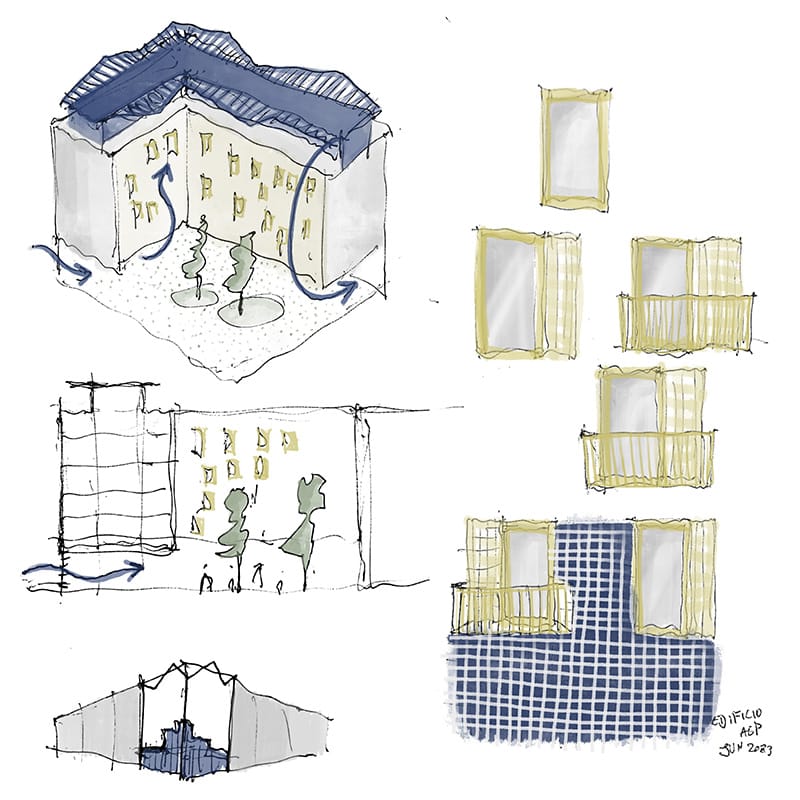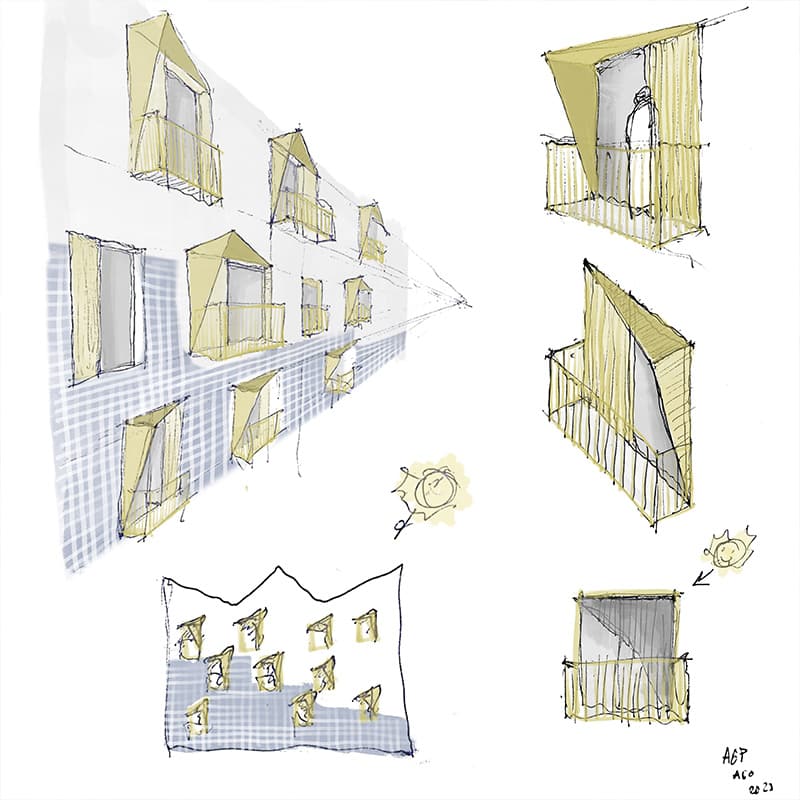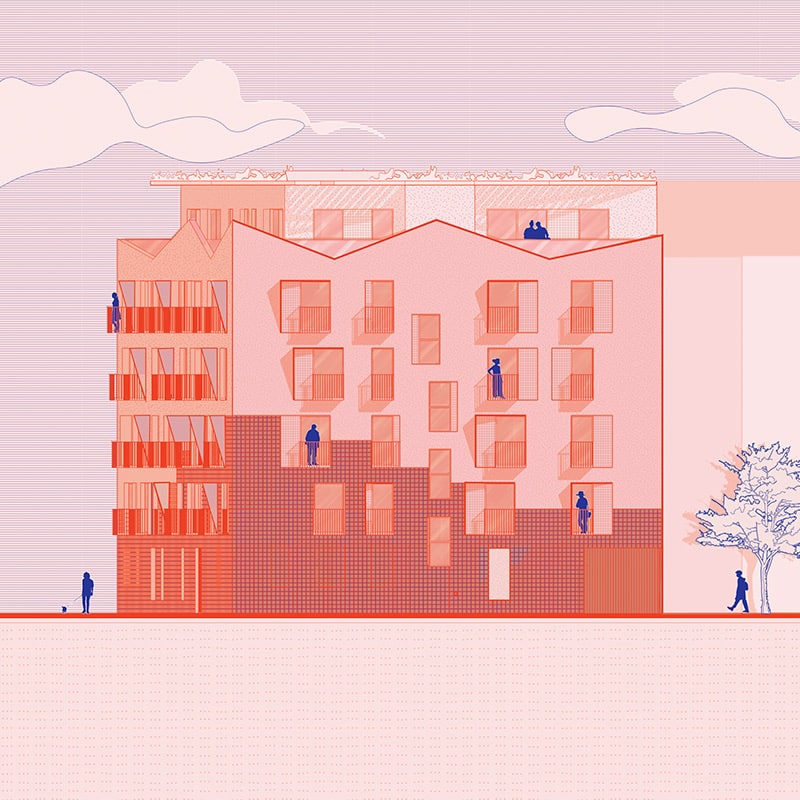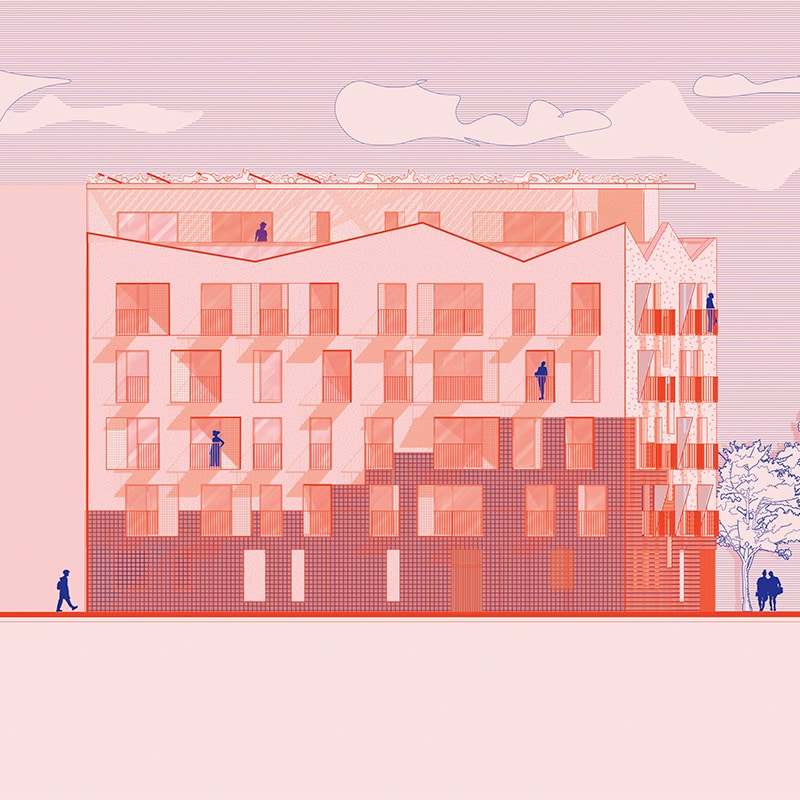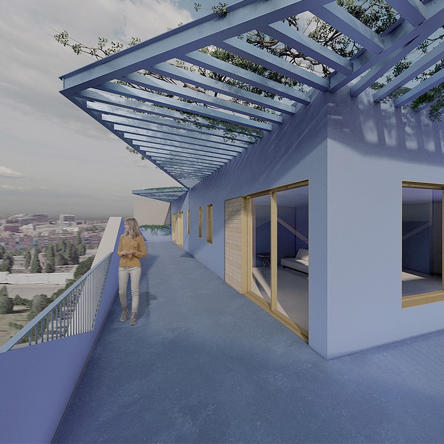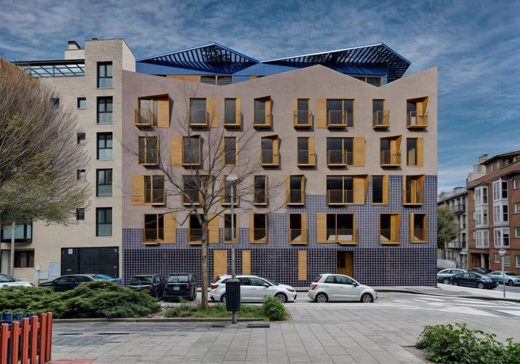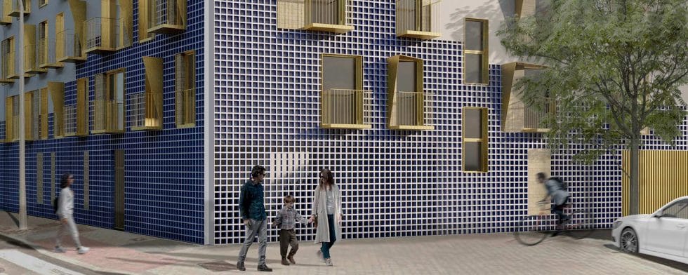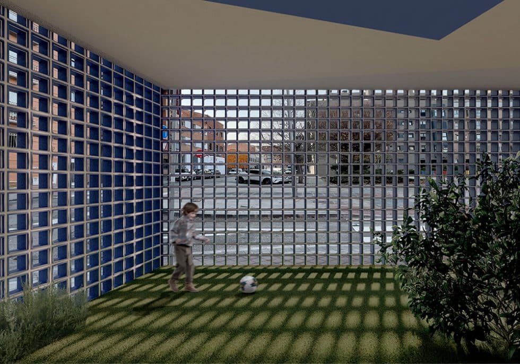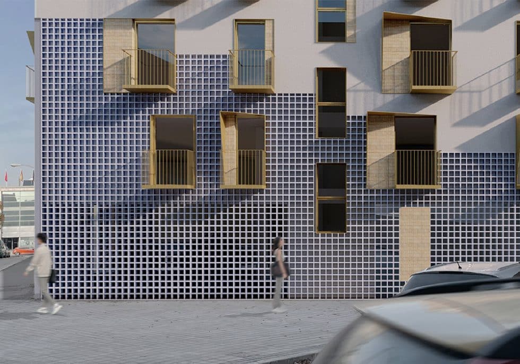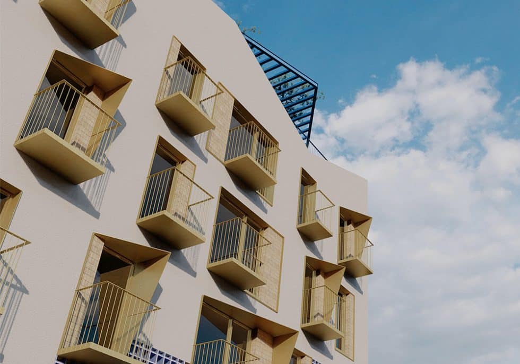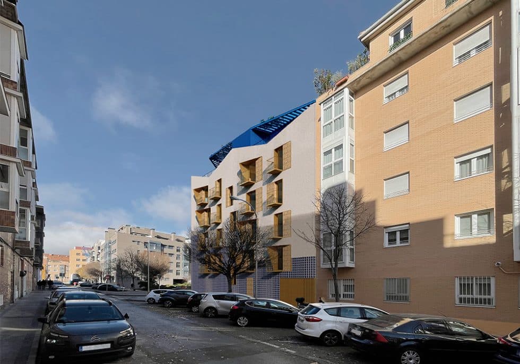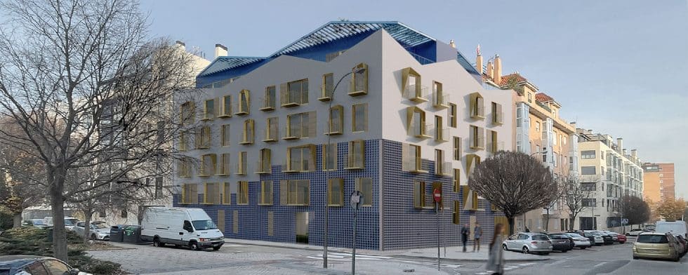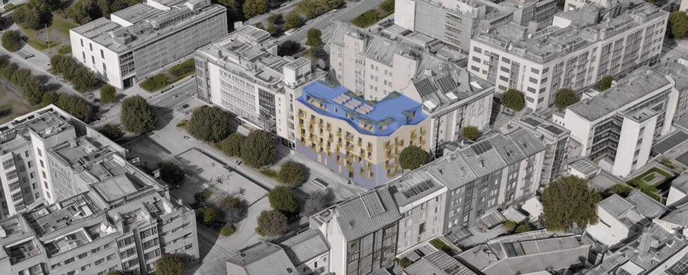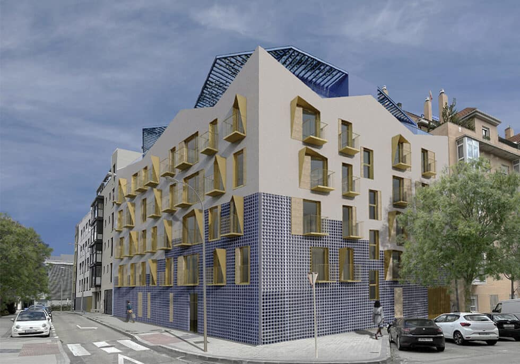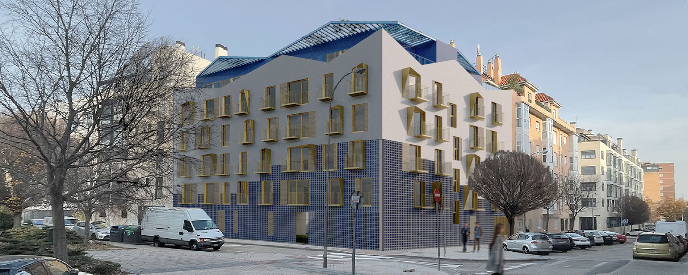
Fortunately, in the AGP Residential Building, the developer wasn’t satisfied with a typical building. He was interested in architectural quality and gave the architects room to explore other ways of creating housing within the established regulations. He posed the challenge of creating a residential building that was better than its surroundings, but without necessarily increasing the construction budget.
Thus, the architectural firm designed this building with 33 functional and comfortable apartments, where every square meter counts and is well utilized, responding to market demands: one or two bedroom homes at reasonable prices in Carabanchel, a highly desirable area of Madrid, where many young people are coming to live, attracted by the thriving neighborhood undergoing transformation, with many creative companies establishing themselves here. The six floors above ground level are complemented by three basements with parking, storage rooms, and common areas.
Once the project brief was solved, the architects decided to create a more energy-efficient building, carefully crafting its exterior facades to equip it with several passive systems that, without additional energy consumption or the need to install expensive and complex technical systems, would significantly improve the energy efficiency of this apartment block, surpassing the usual standards found in neighboring buildings.
The facades are constructed with an Exterior Thermal Insulation System (ETICS), finished in white single-layer mortar, which helps improve protection against temperature changes with a modest investment. The windows and balconies are fitted with sunshades designed to reduce solar impact on the glass, thus preventing the interior from overheating. On the ground floors, the facade is constructed with a lattice of blue ceramic tiles, a color similar to the baseboards of Spanish old village houses, which promotes cross-ventilation between the courtyard and the street, making the common spaces more habitable, inviting to play here to all the children who will live in this community. On the top floor, we find penthouses with pleasant terraces protected by pergolas that provide shade to avoid the harsh Madrid summer sun and make the outdoor spaces more appealing.
All with the same angular aesthetic, in white, yellow, and indigo, reminiscent of that vernacular architecture where our grandparents painted buildings in those colors so the sun would bounce off the walls and not be too hot inside.
Creativity served to break the constraints of regulations and the market.
With a very modest extra investment, this building was equipped with a series of passive mechanisms to control the building’s energy consumption, without the need for extra expenses or special maintenance during the apartment building’s lifespan.
This passive façade makes the building better than its neighbors and gives it a different, original appearance.
There is no better antidote to the constraints of standardization than imagination.

