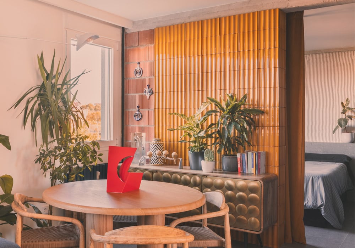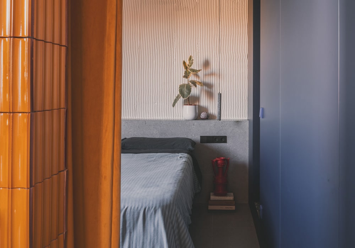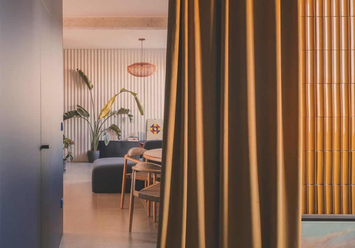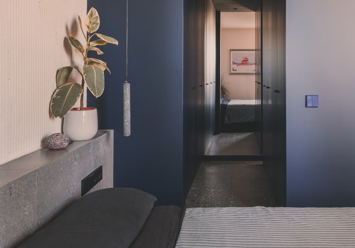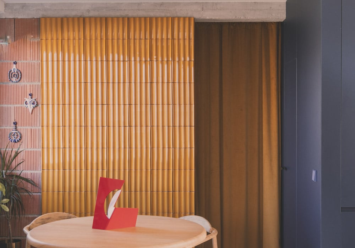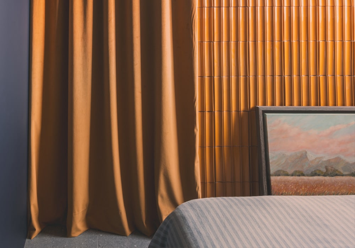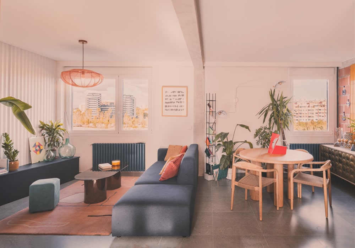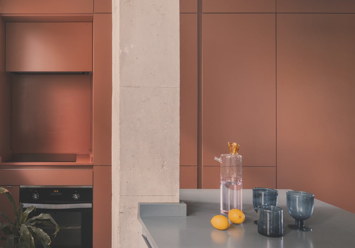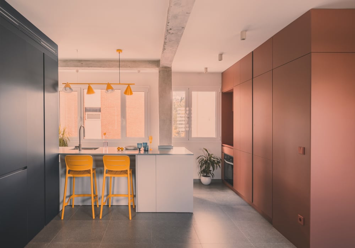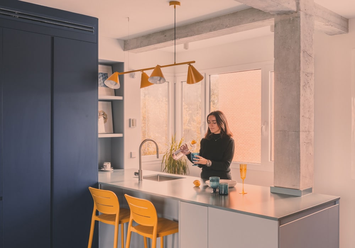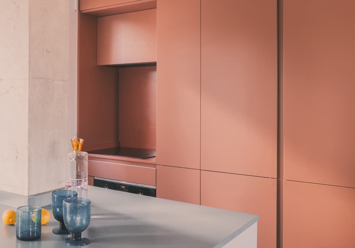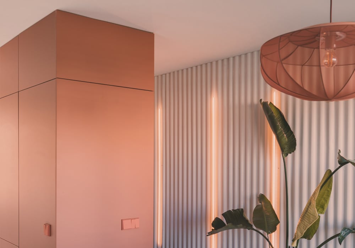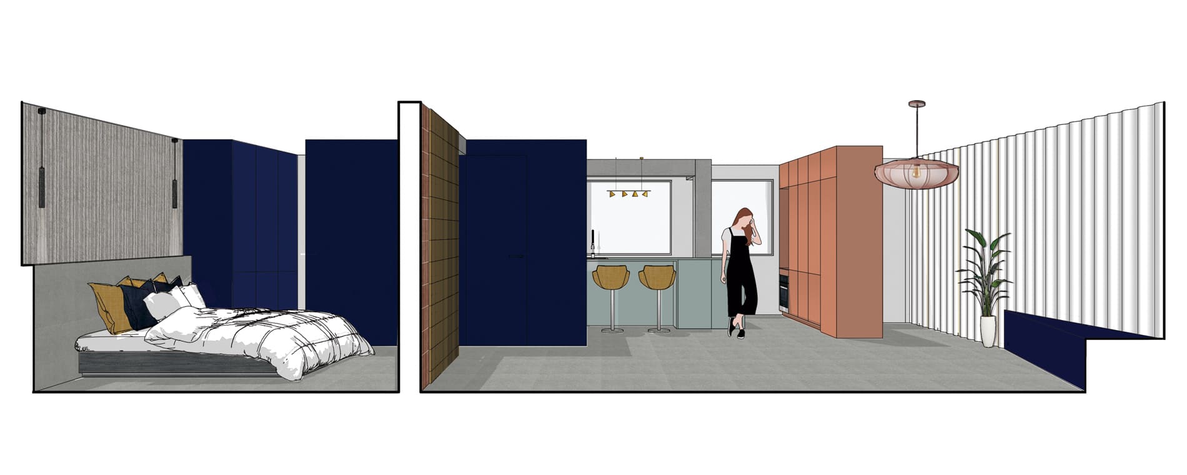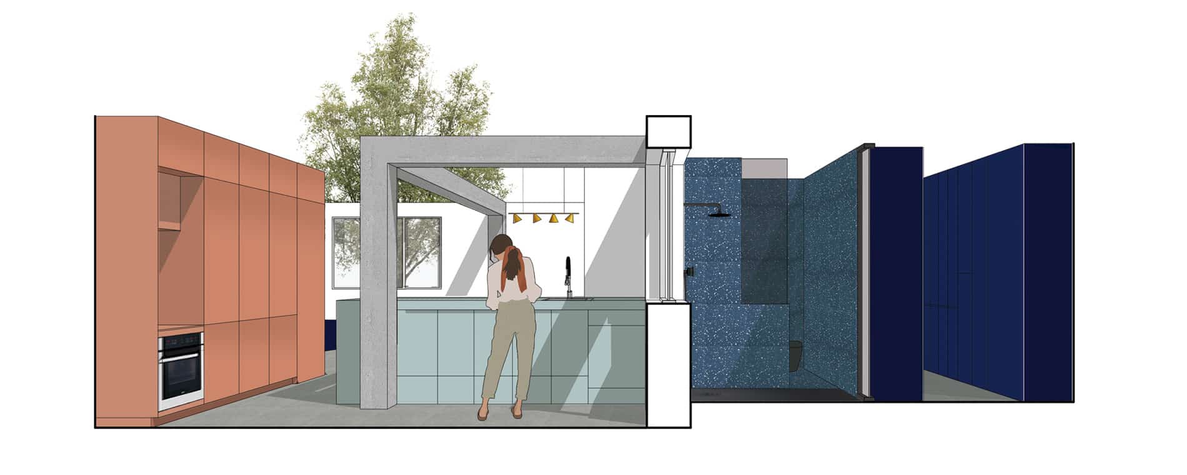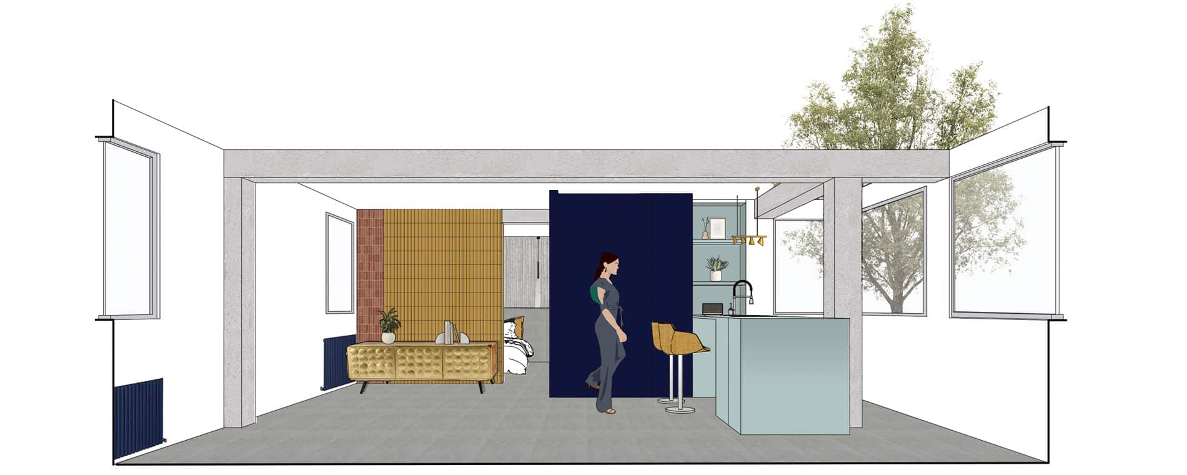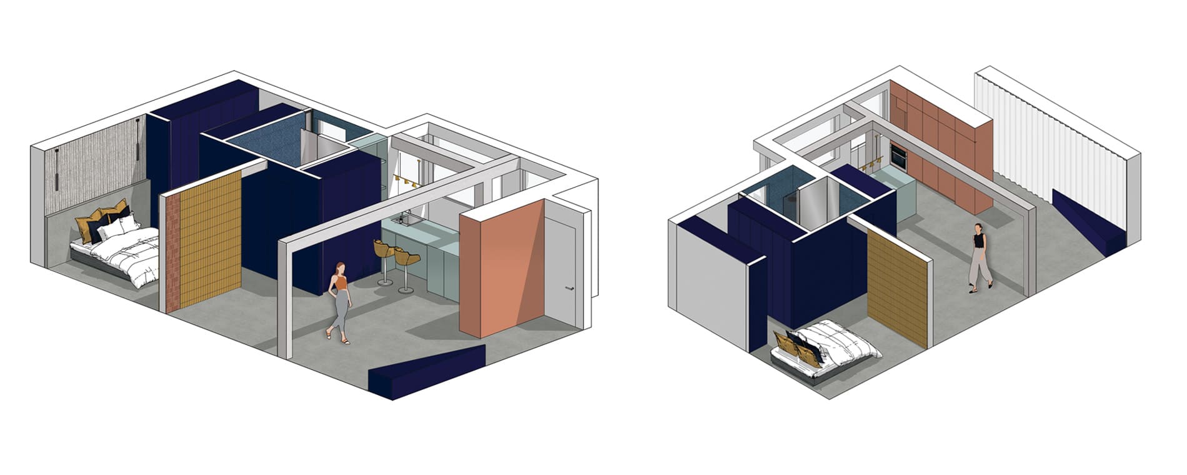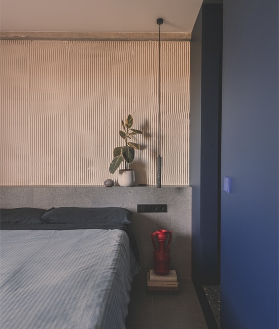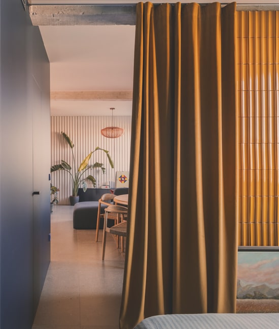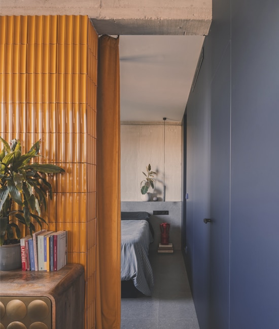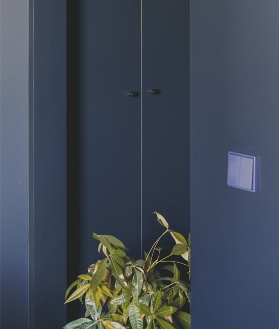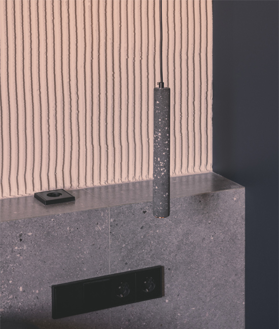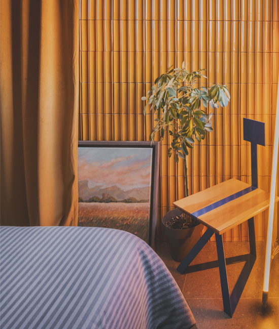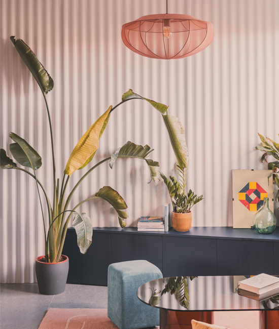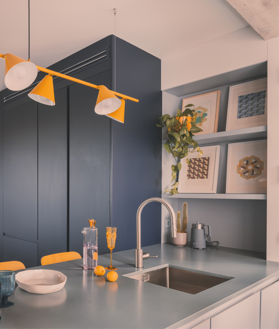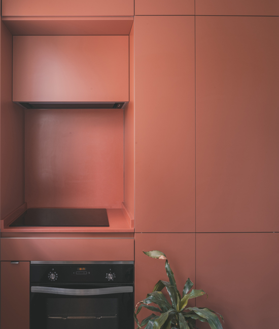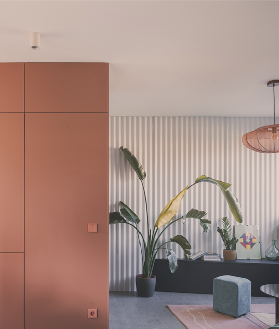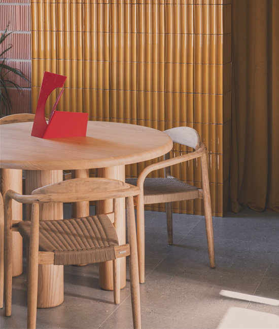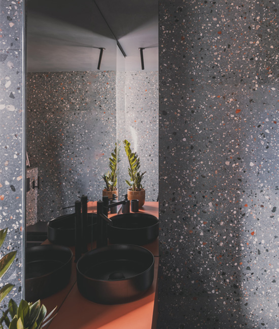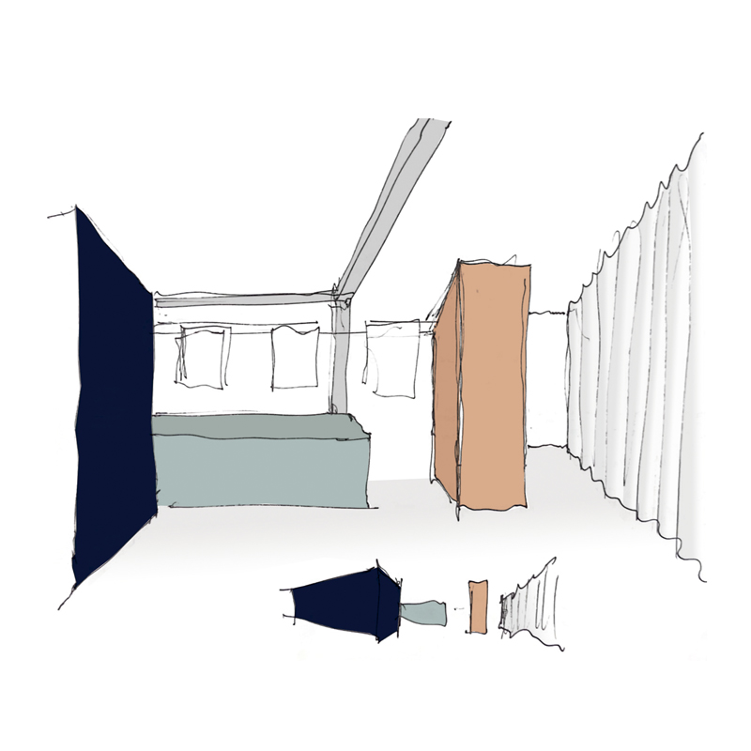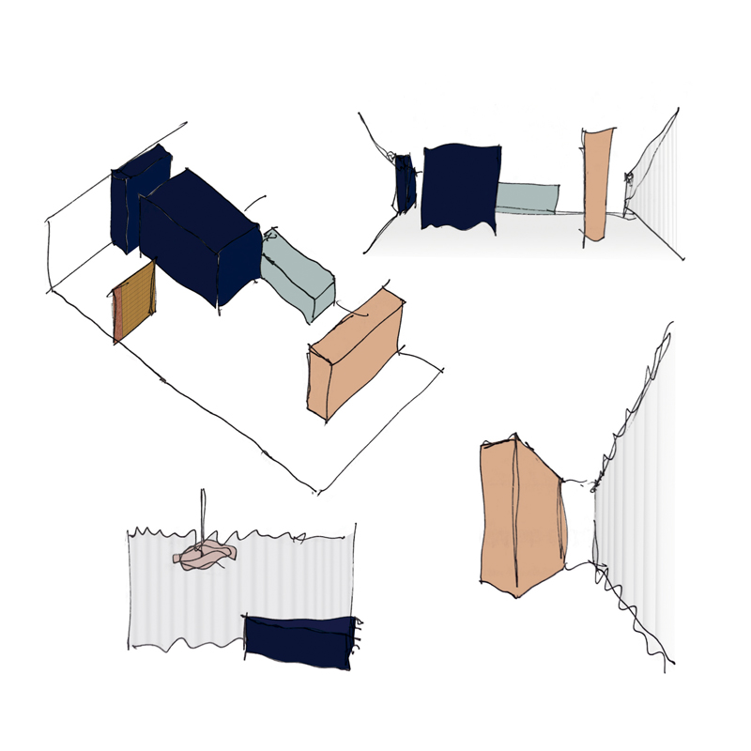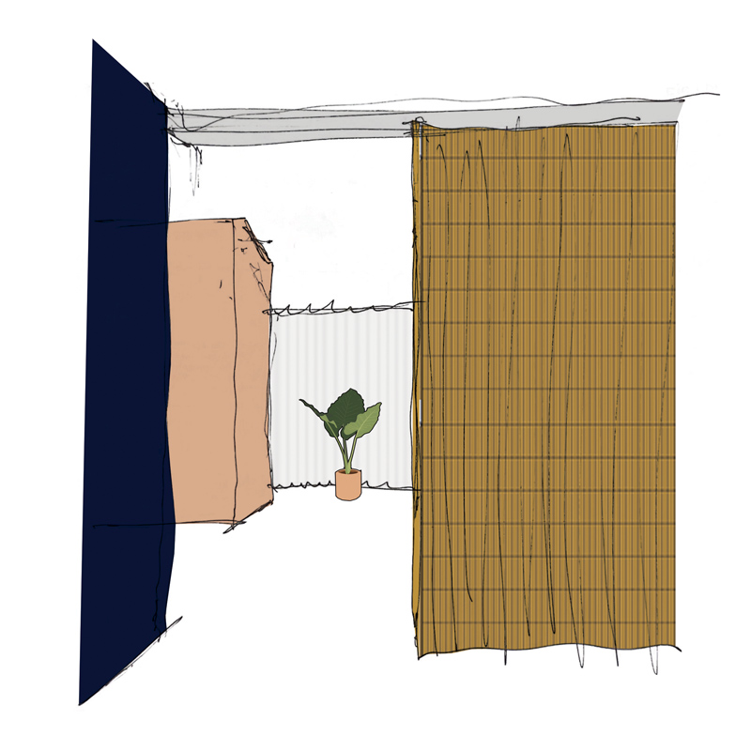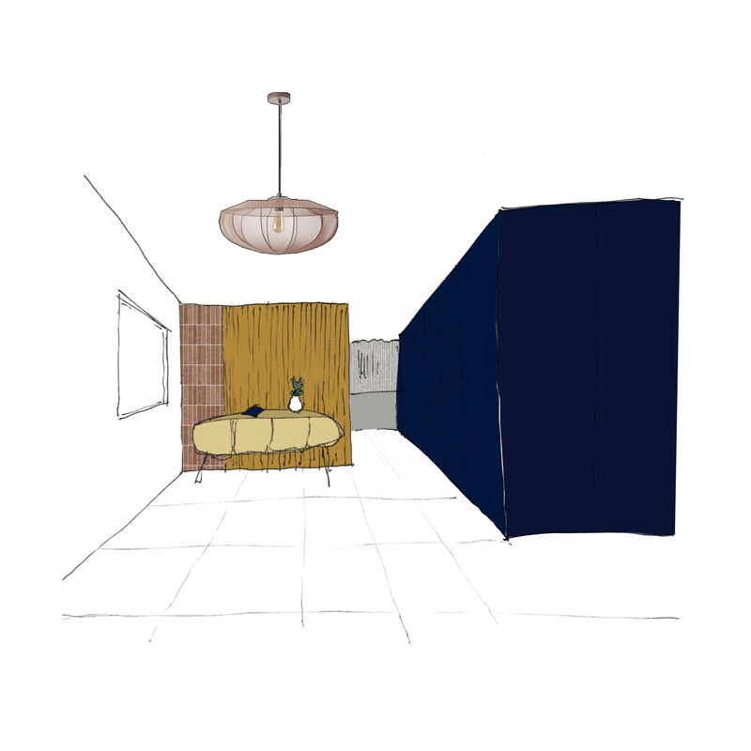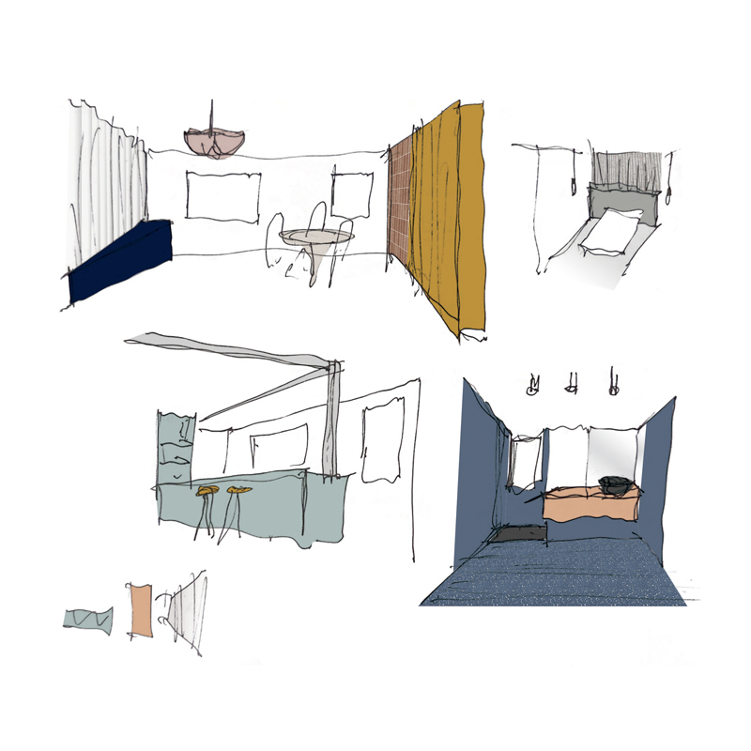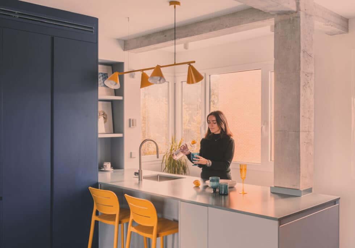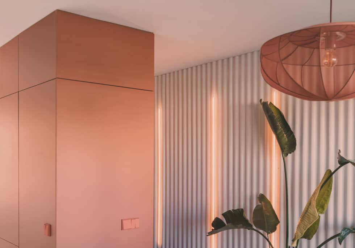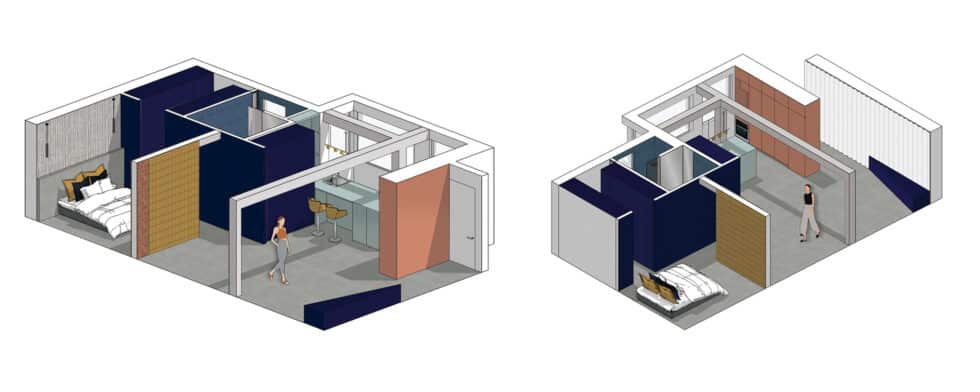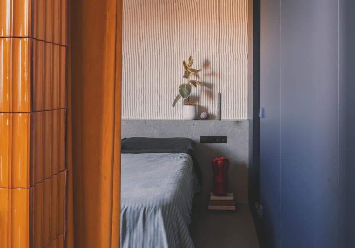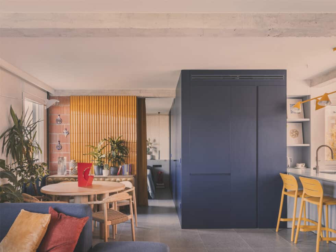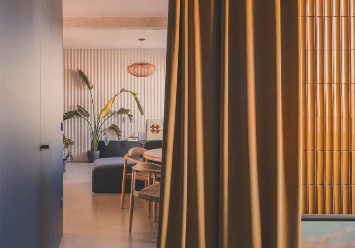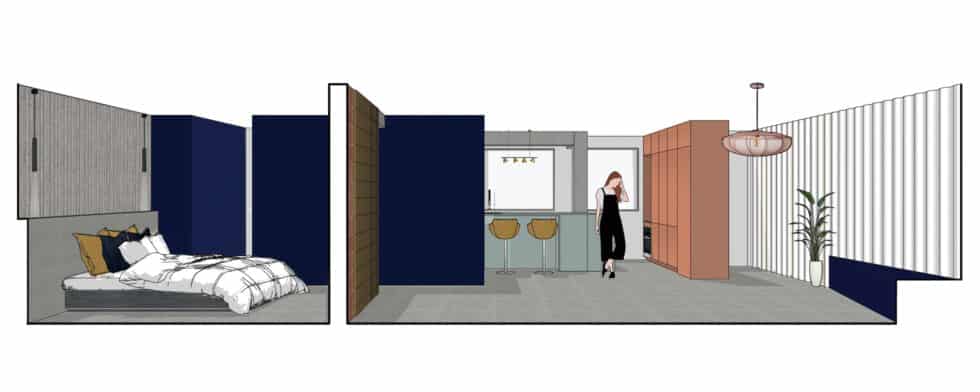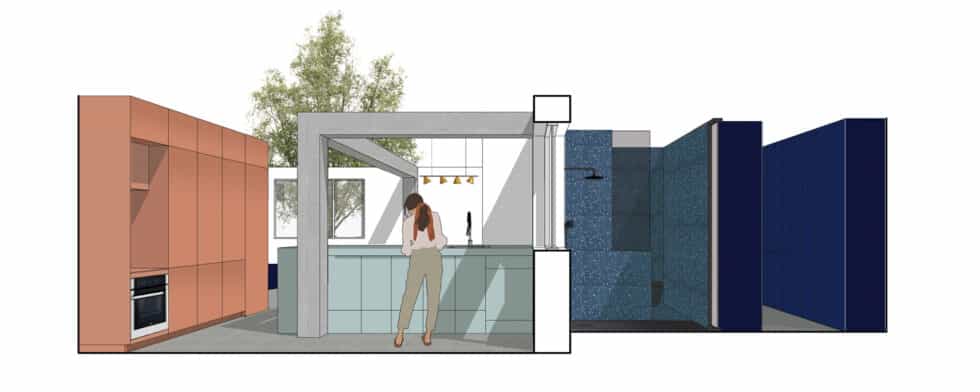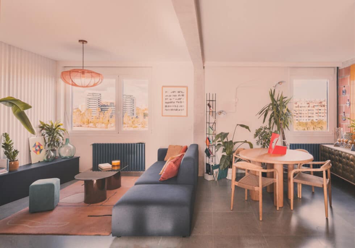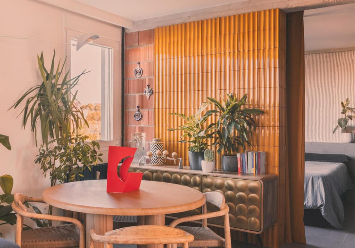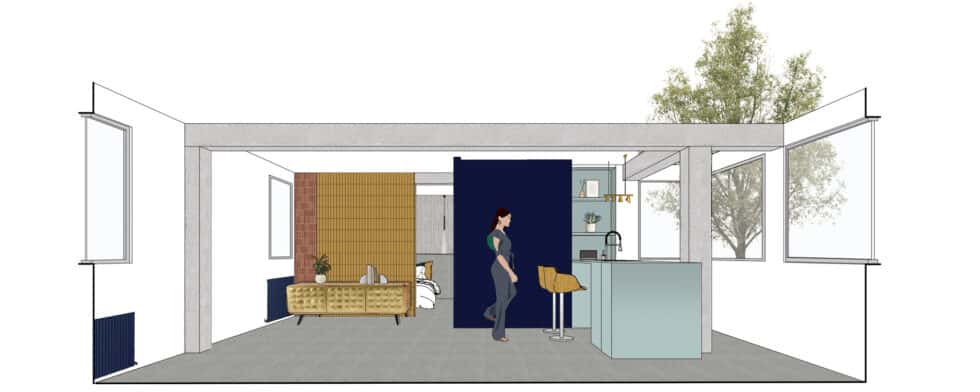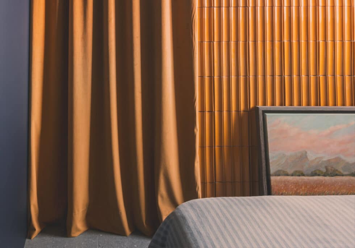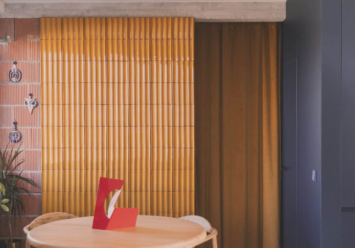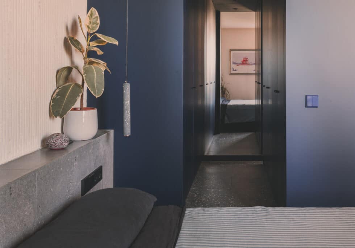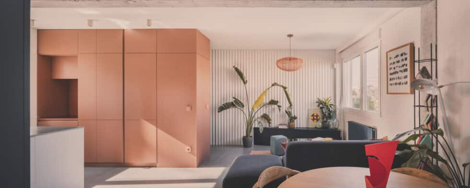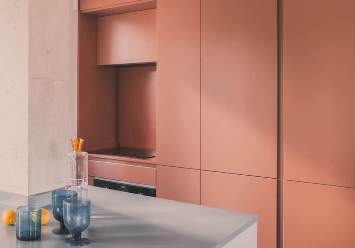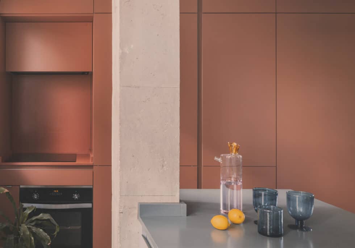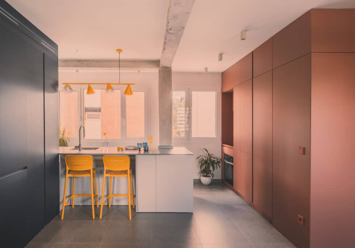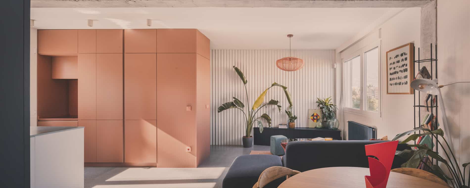
In this 71 m2 apartment lived 9 people, a fifth floor without elevator. At that time the flat needed as many rooms as possible, so taking advantage of the fact that the house opens onto two parallel facades, from a narrow central corridor there were lots of tiny bedrooms where there was barely room for a bed with some extra space to store the few personal belongings of each one.
There was only a single bathroom for the whole family and the sofa in the living room became a bed every night. There was no living area as we understand it today, the children played in the street and the only common space was a small dining room. This is how thousands of families lived in that Madrid of the 60s.
64 years later, with other standards of spatial quality, we recycled this apartment by demolishing everything. We freed up the space by flooding the house with natural light, promoting cross ventilation, thanks to the great opportunity offered by its two parallel exterior facades.
The motorway that runs in front of the house now runs under a large park, the block now has an elevator and the family that lives here is now made up of only two people who lead a more sophisticated and urban life. This is no longer the outskirts, but the edge of the city centre. A multiracial Madrid where thousands of emigrants continue to arrive in search of opportunities, but now they come from all over the world.
The apartment, like Madrid, adapts to this new reality, it is reborn with strength, full of light and colour.
The architects proposed an original layout based on the strategic arrangement of several pure pieces, each of them covered in carefully studied colors, materials and textures. Combined, they achieve a fluid, flexible and functional spatial organization.
Each wall is understood as a blank canvas to place a certain material which blends with the rest. A piece within a whole, a piece of an inhabited three-dimensional collage in which textures, brightness and nuances are related to the others. The important thing here is the combination, the materials set, not the singularity of anyone.
The furniture plays a very active role within the collage, participating in the rich material composition that makes up the house.
The sofa´s blue upholstery speaks with the metallic wavy texture of the wall in front of it, which rests on the triangular piece of furniture, again blue, in front of the sofa.
The golden velvet curtain that separates the living room from the bedroom gives continuity with its folds to the waves of the yellow tiling that covers the wall next to it. Right in front of it is a sideboard with oil-colored doors.
The clay lamp dialogues with the earth-colored wardrobe, the yellow lamp with the sky-blue kitchen counter…
A rich material, chromatic and spatial game that has completely transformed this apartment 64 years after its construction. A new opportunity for this house that has known how to adapt to a different world, to a new family, to other lives.

