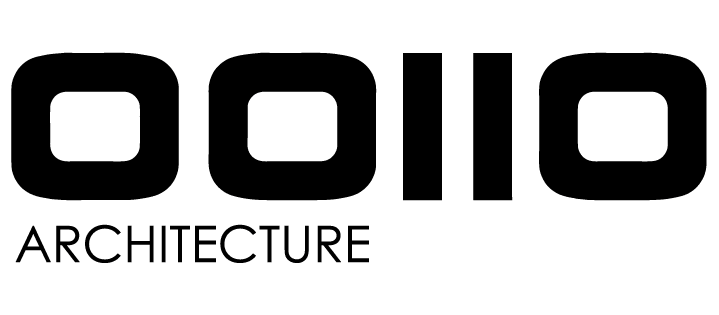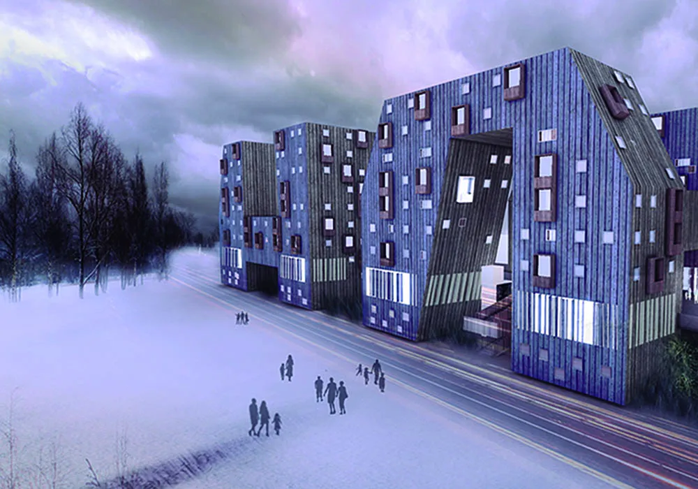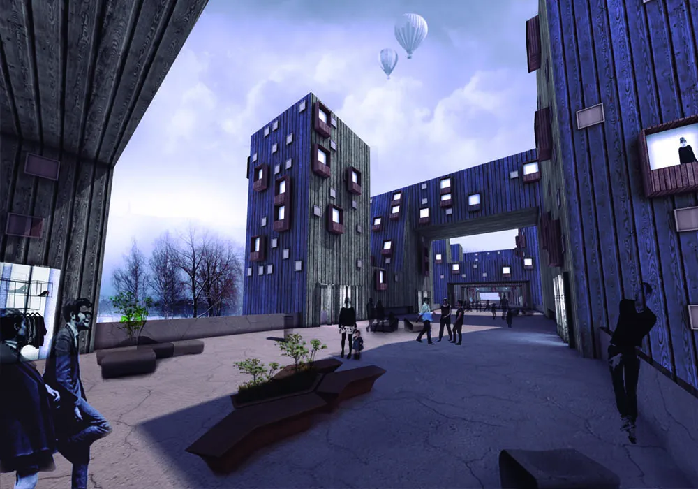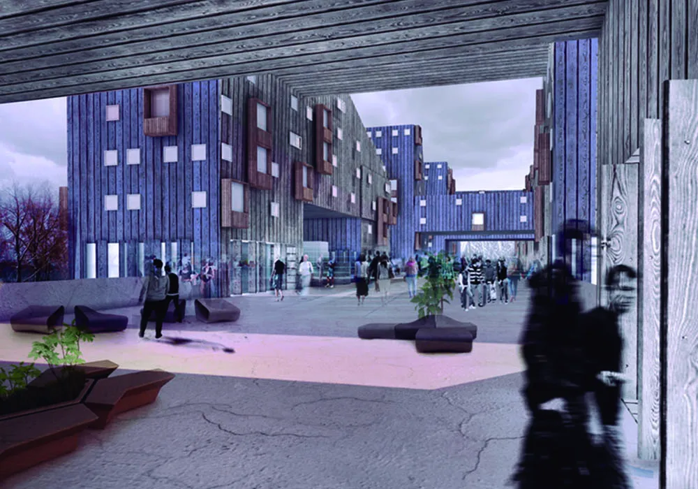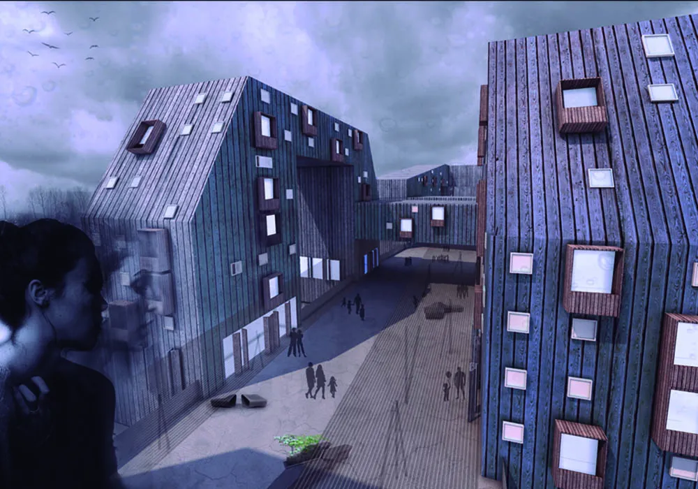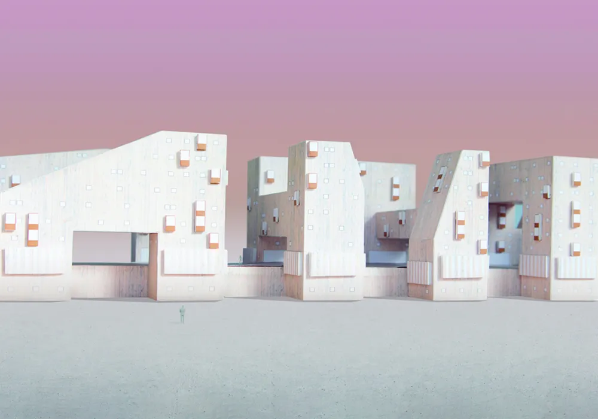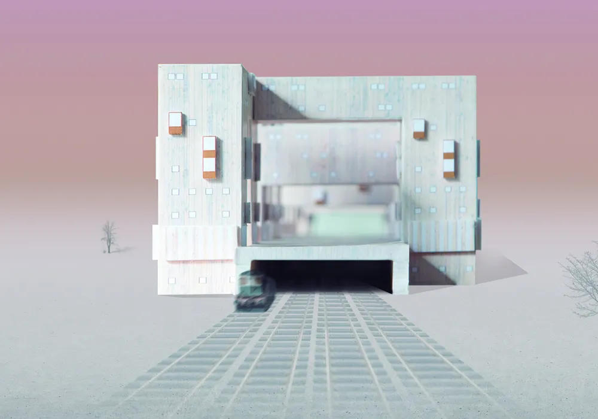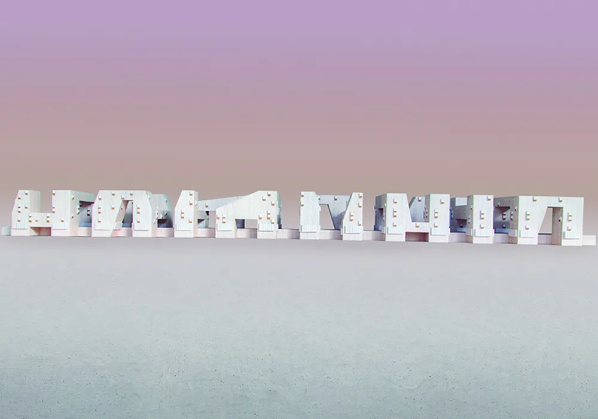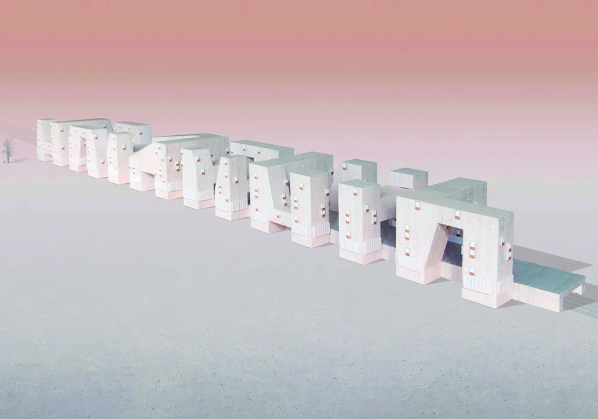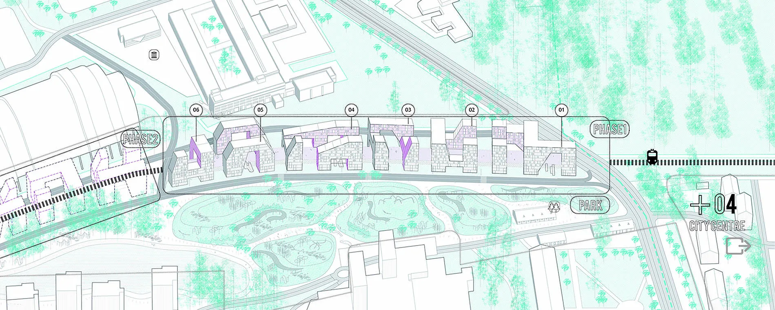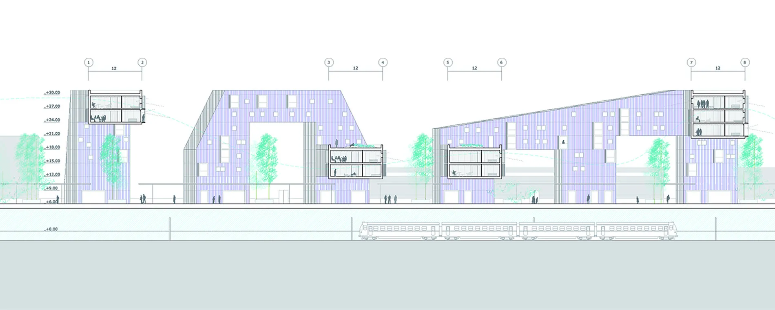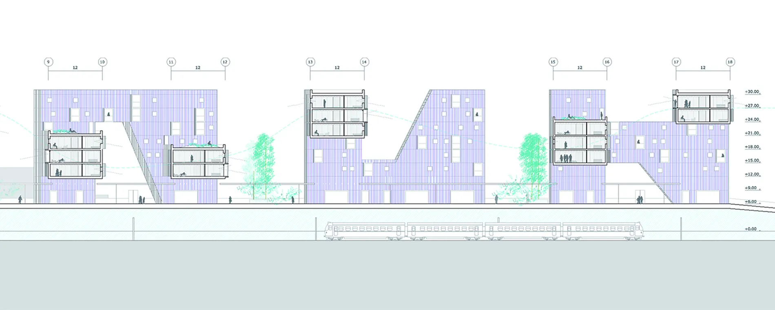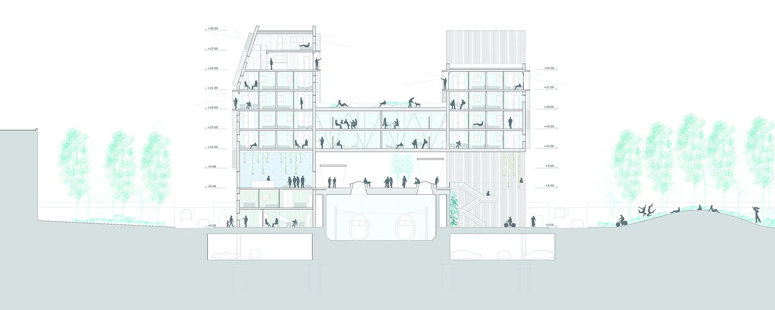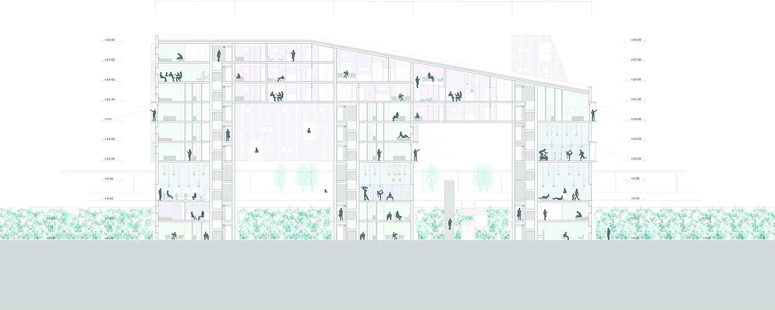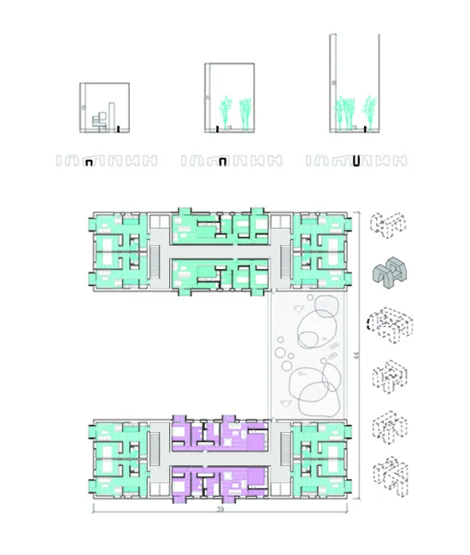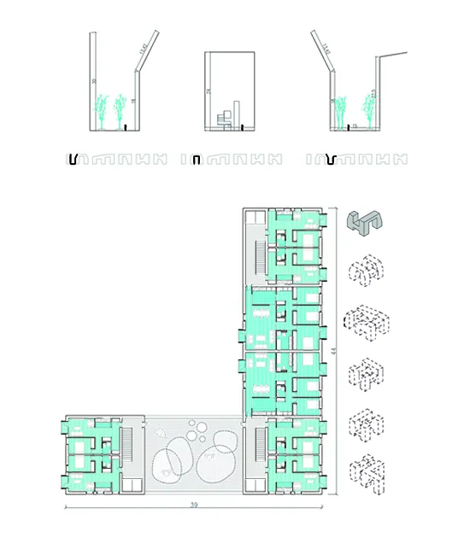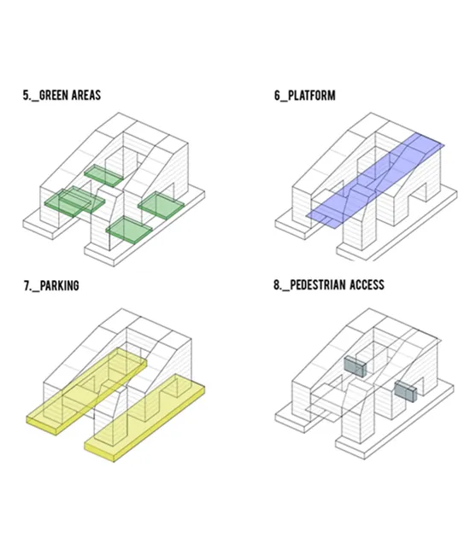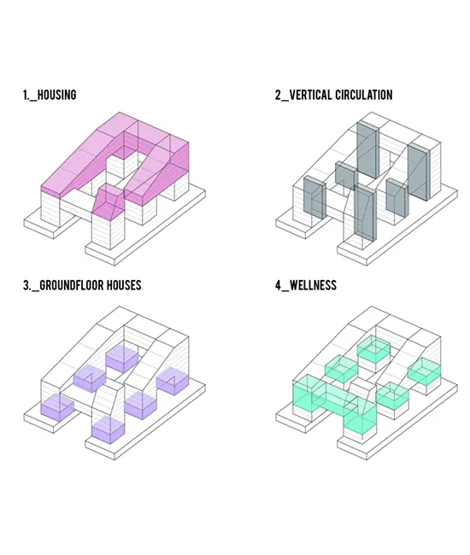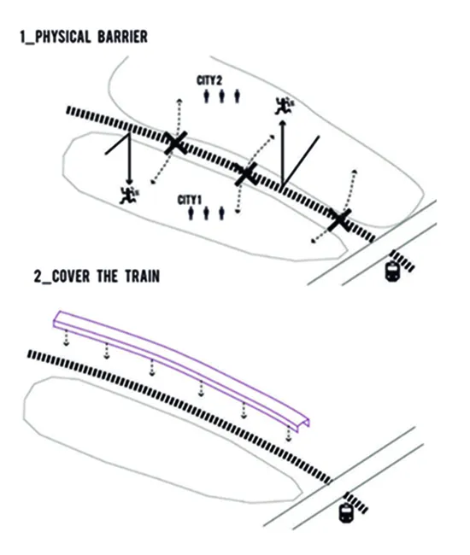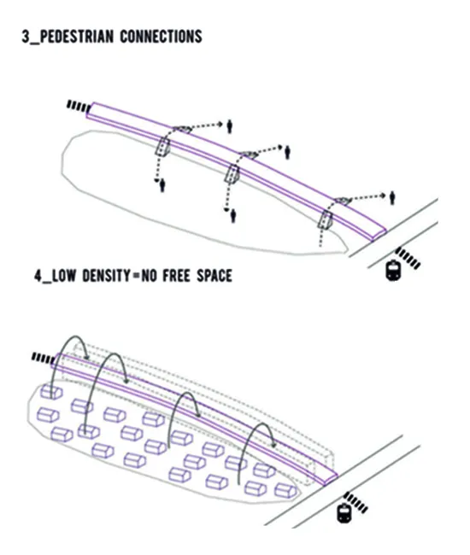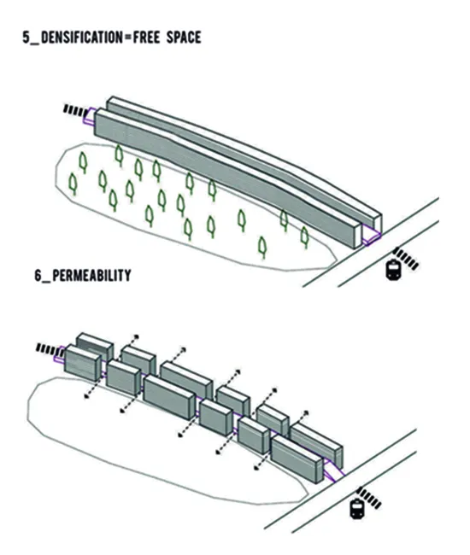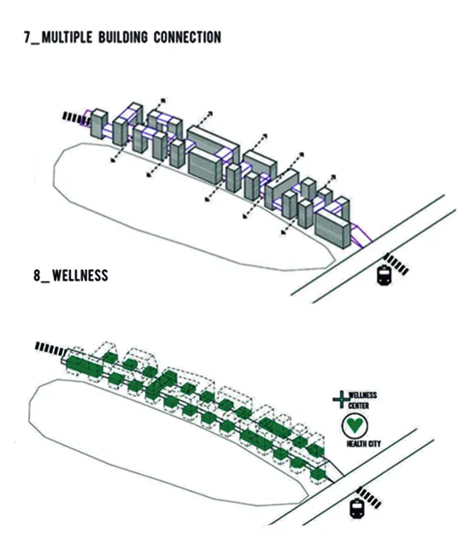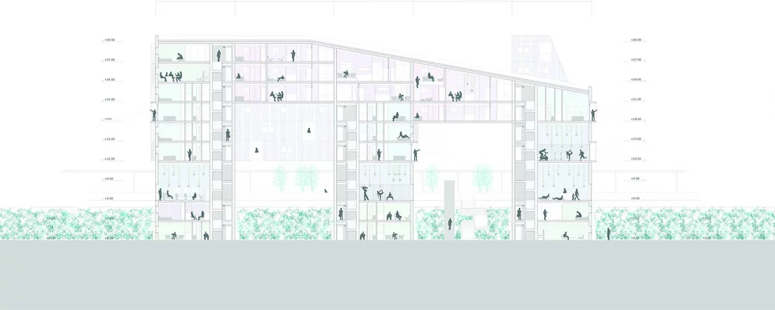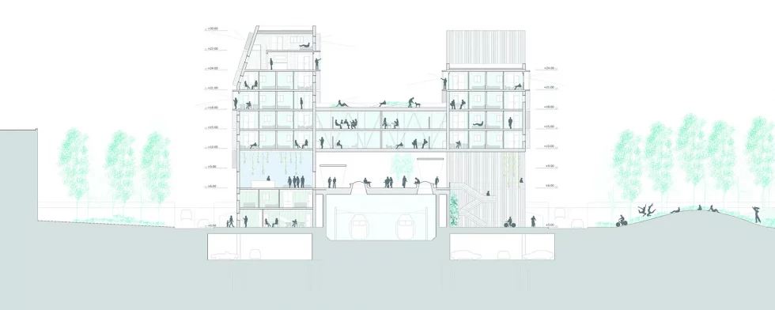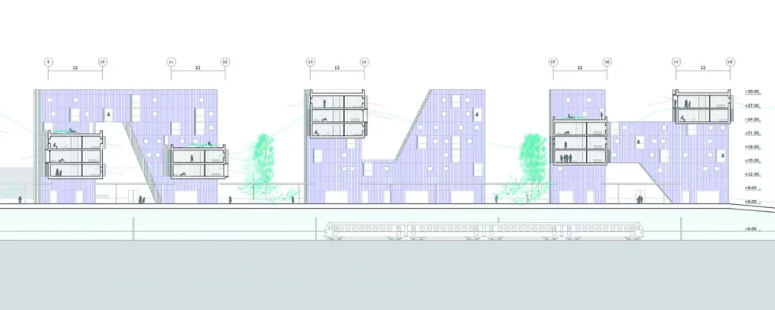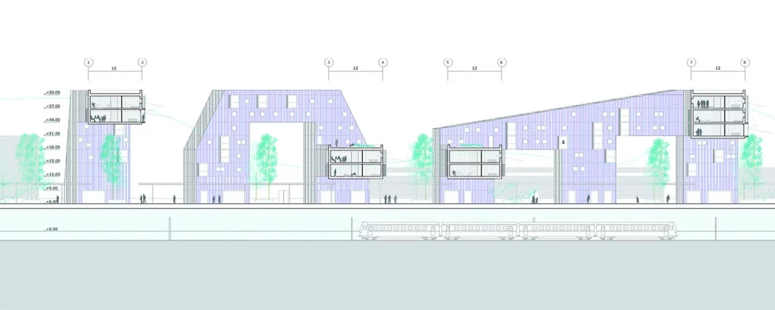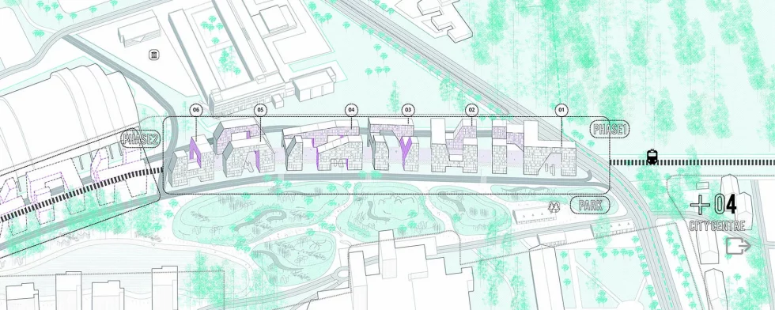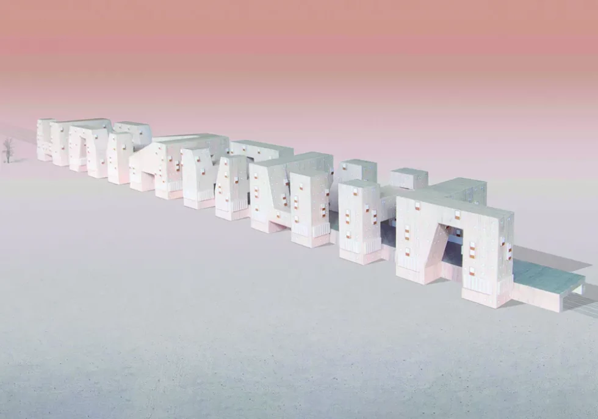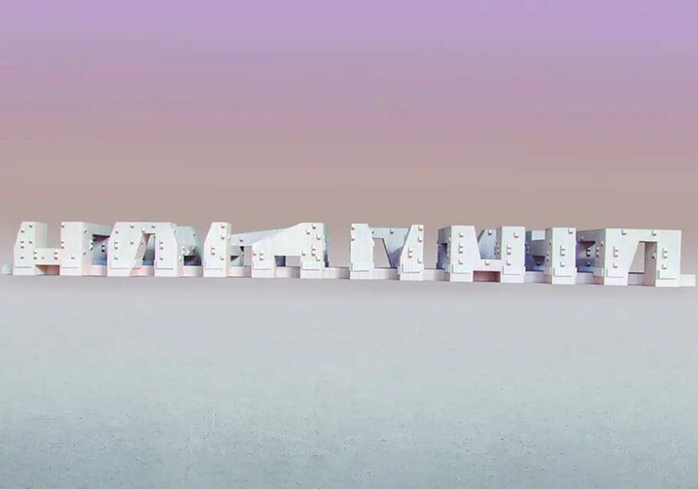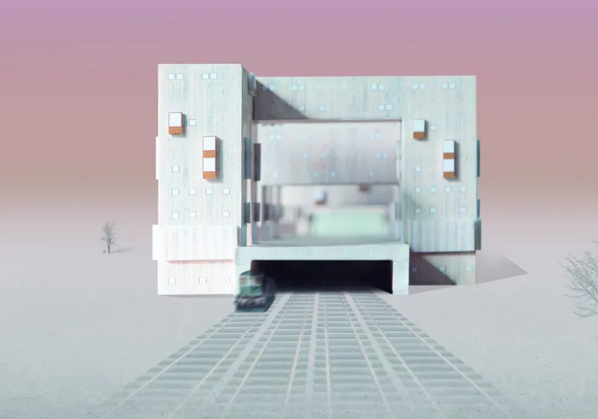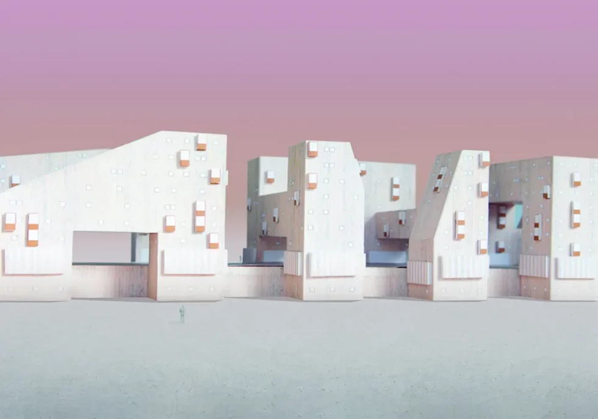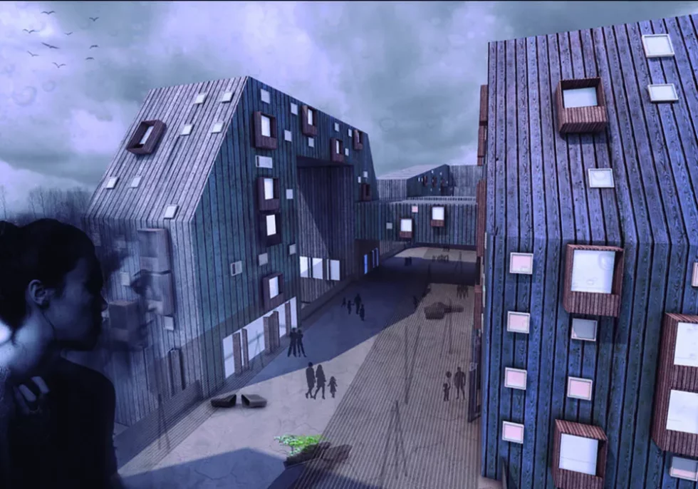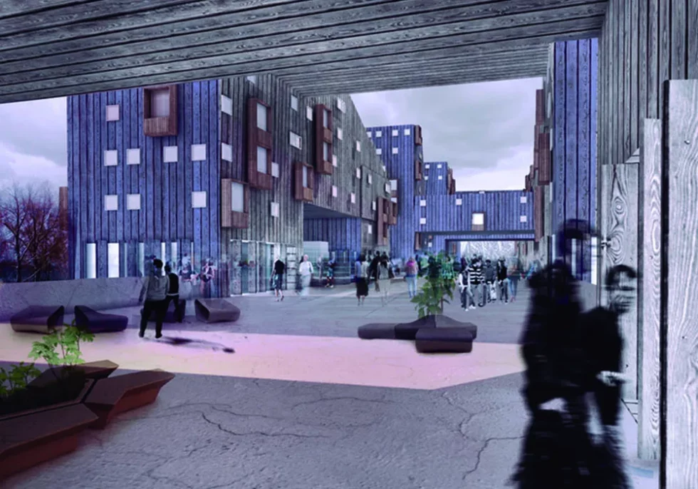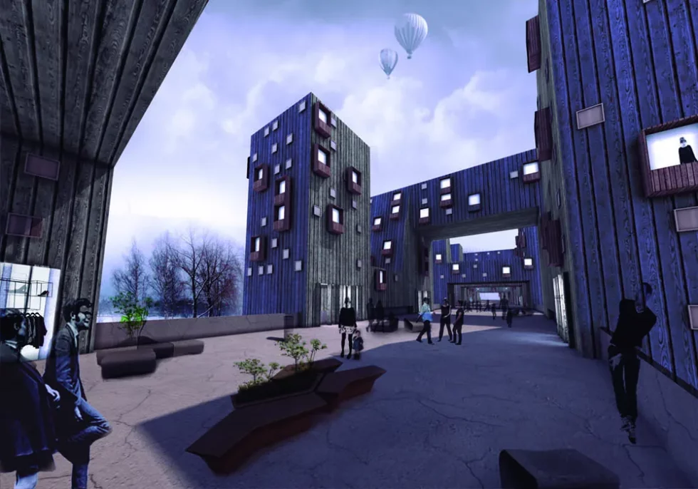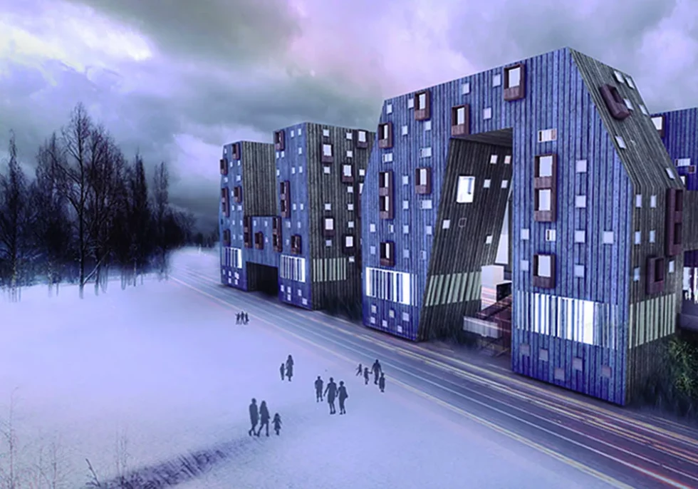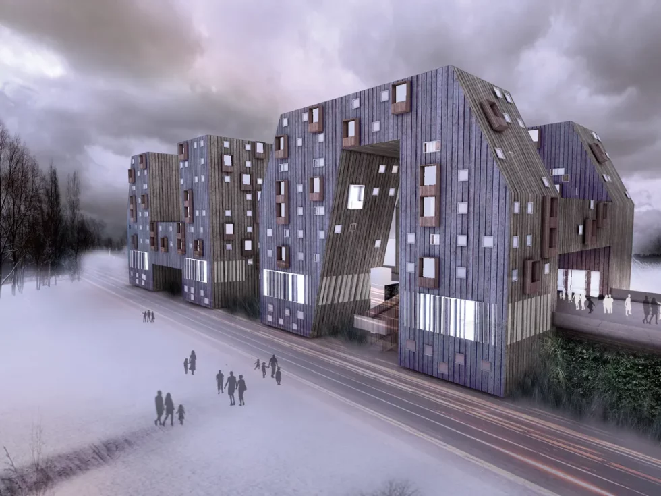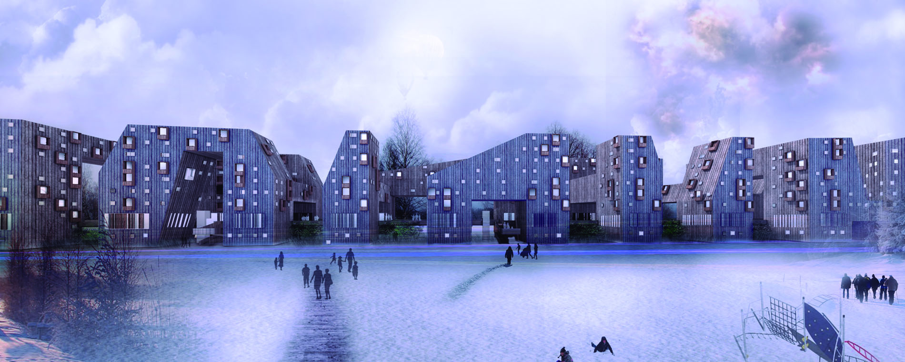
We decided to change the problem by facing it directly and riskily. Why not recycle this wasted space that the train is stealing from the city? What if we make a new thorn-shaped bridge that connects the two isolated areas?
Above the train track, we propose a platform on which a pedestrian street runs. This shopping street would be very attractive to the inhabitants of Kuopio, and would concentrate the Wellness Center program, including shops, restaurants, cafes, gym, etc …
This street on the platform could be at the height of the street if we dug a tunnel but it would also work to leave the road as it is and develop the street at a height + 7m above ground level, properly connected to the main street that comes from the center and located west of the plot.
Instead of building everything on the south side of the plot that apparently can be the simplest, we decided to concentrate the program on both parts of the pedestrian street on the platform that contains the Wellness Center. Thanks to this we get some advantages:
1. We won a park!
The two pre-existing buildings in the southern area of the plot could be maintained but currently their maintenance is expensive, we believe it is better to demolish them and use the debris produced by the demolition to create a landscape with hills, so we give the city a park. This incorporates the small lake that closes the plot and also connects with the street that leads to the city center.
This park can increase the attractiveness of the area as well as the value of the surrounding buildings.
2. We concentrate the activity near the Wellnes center and shops!
This can make the commercial street more profitable as a great thorn that increases relations between the inhabitants.
3. It is cheap and sustainable!
Building in a dense way reduces the impact of construction and allows more efficient MEP´s to be built. We bet on density as a sustainable way to make city.
