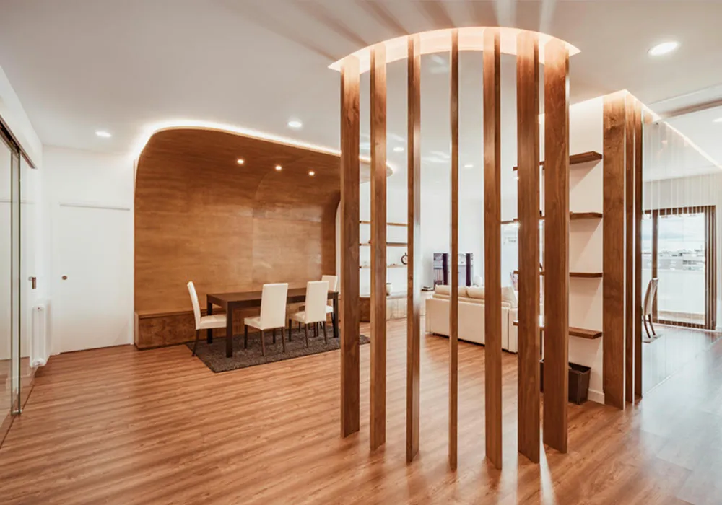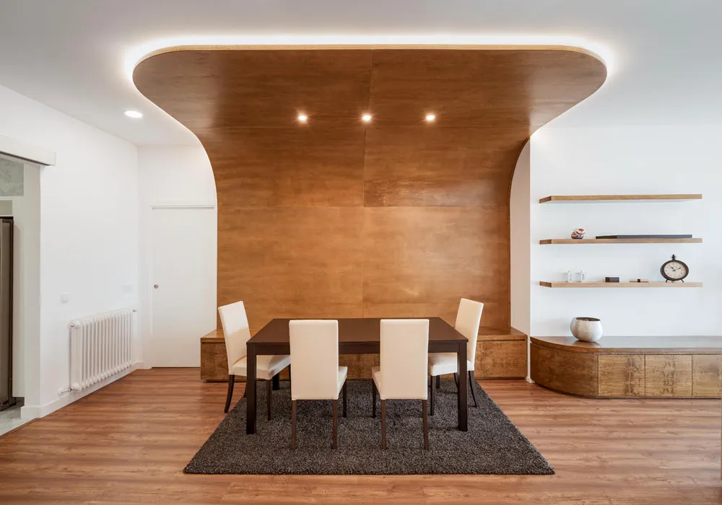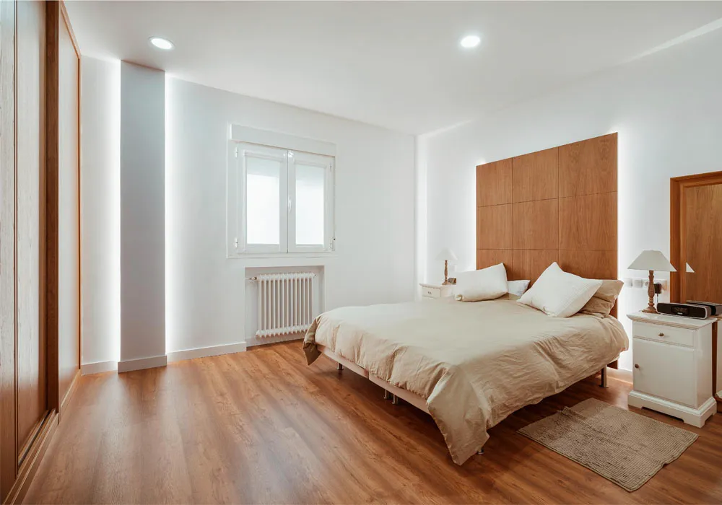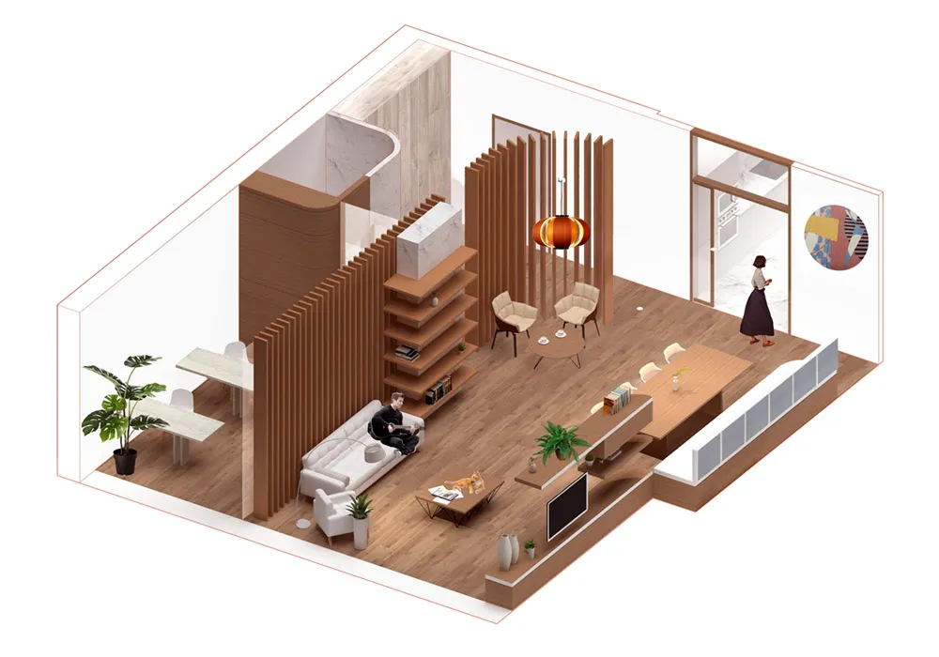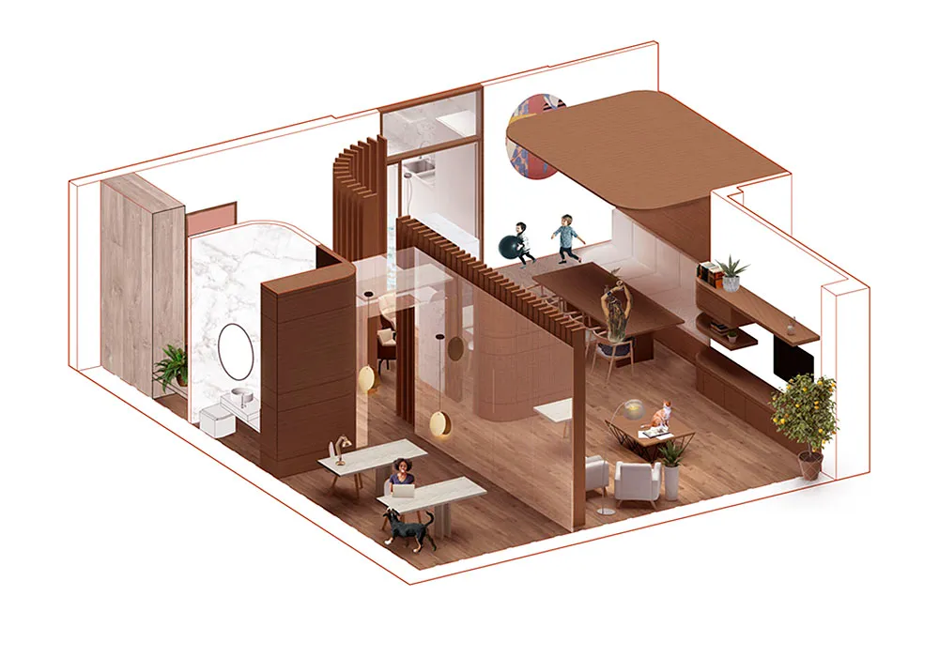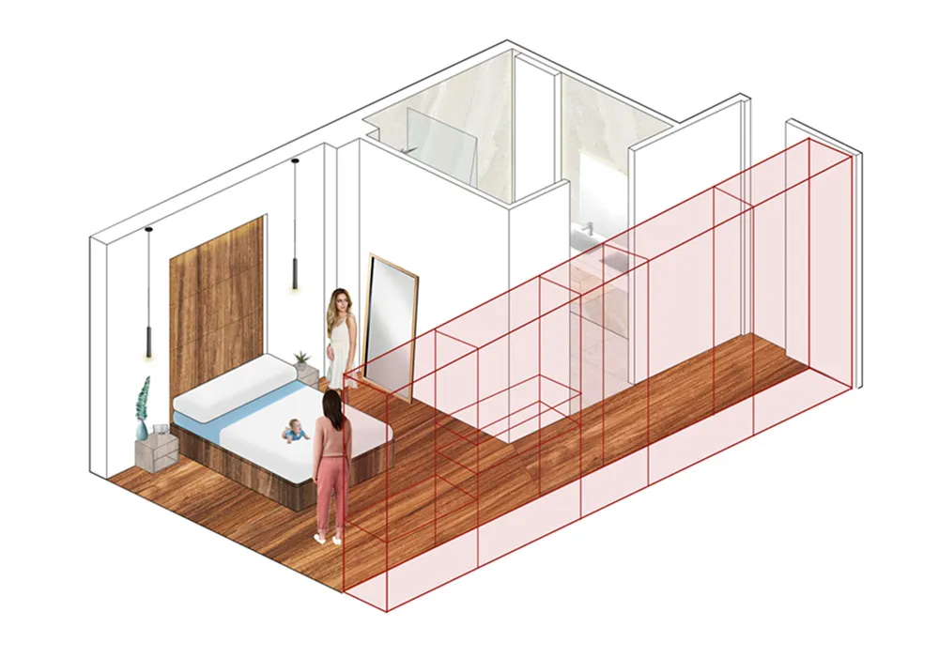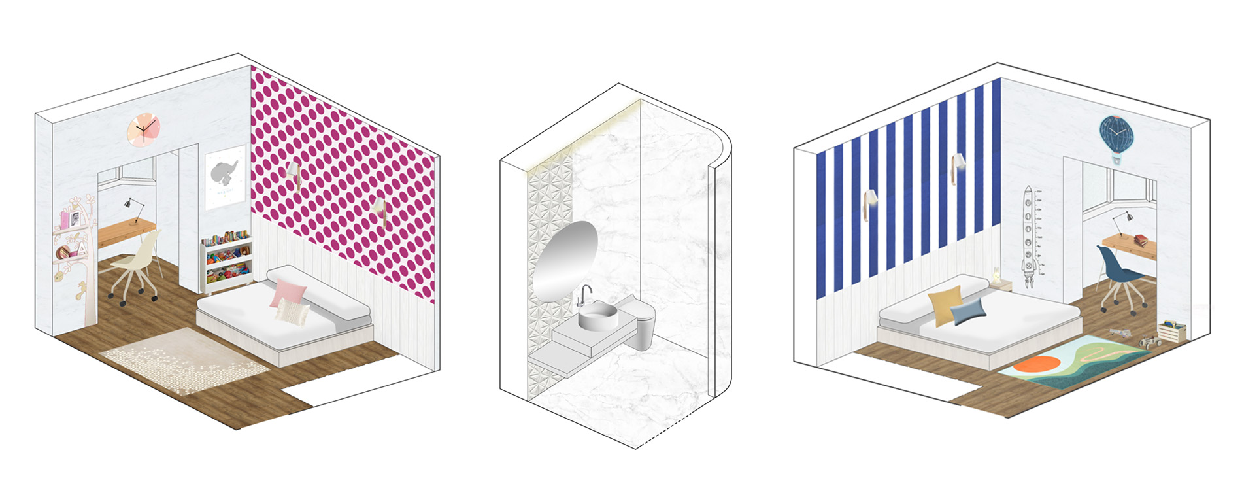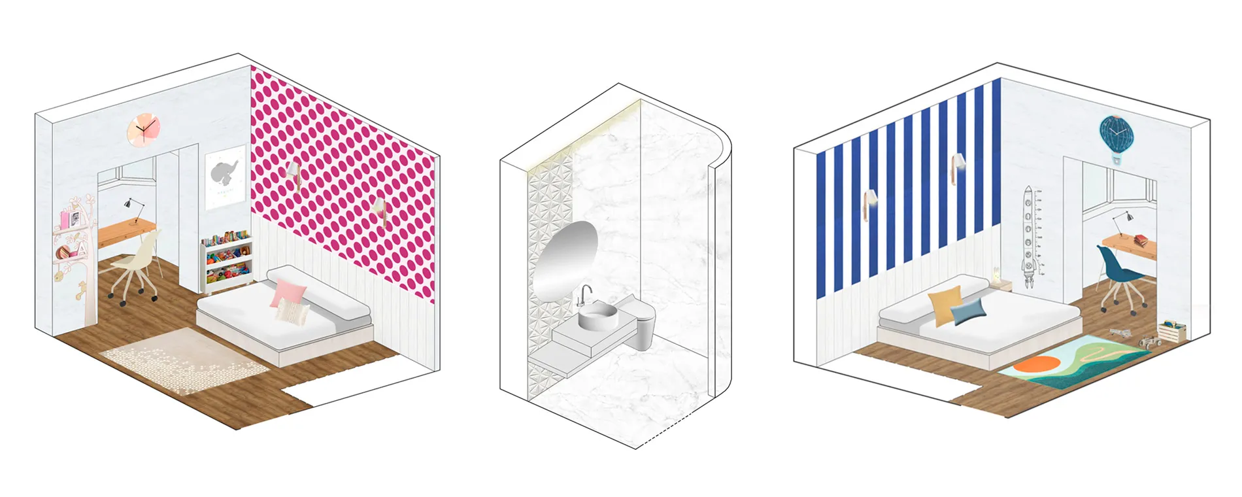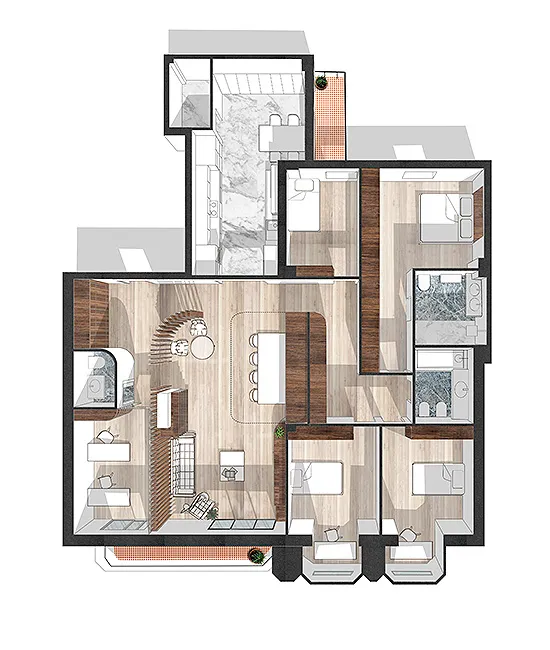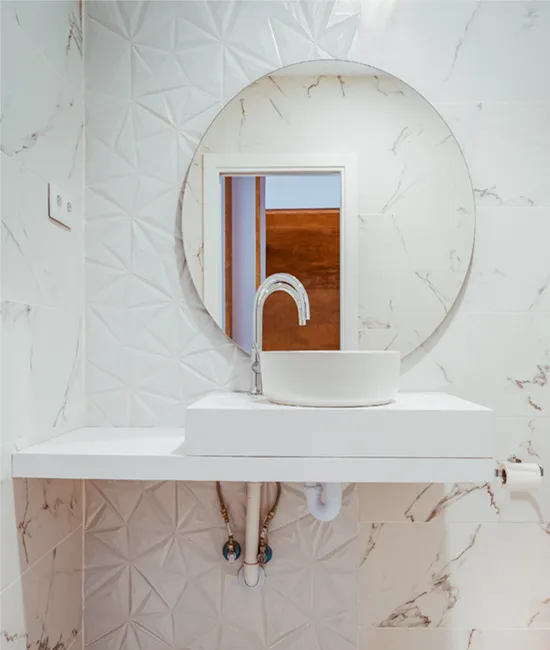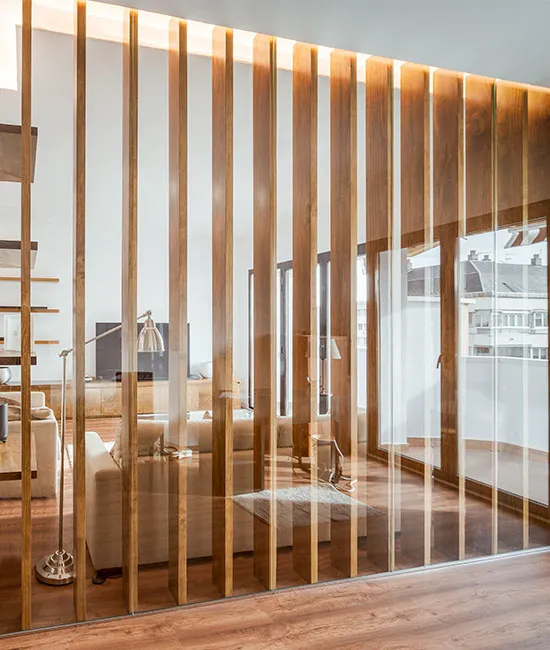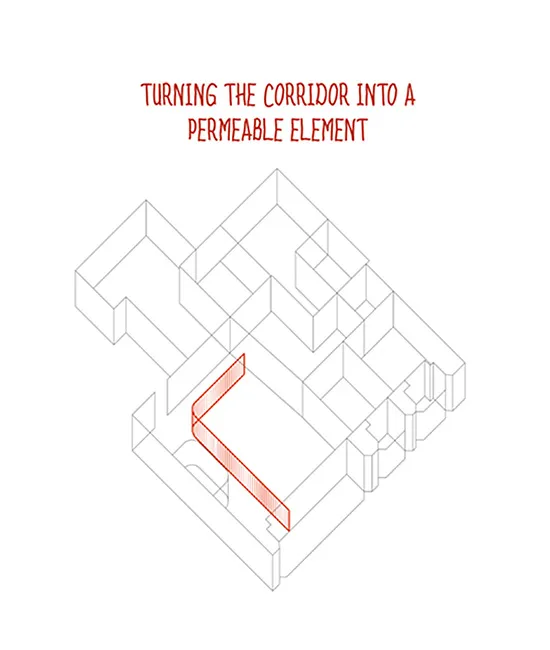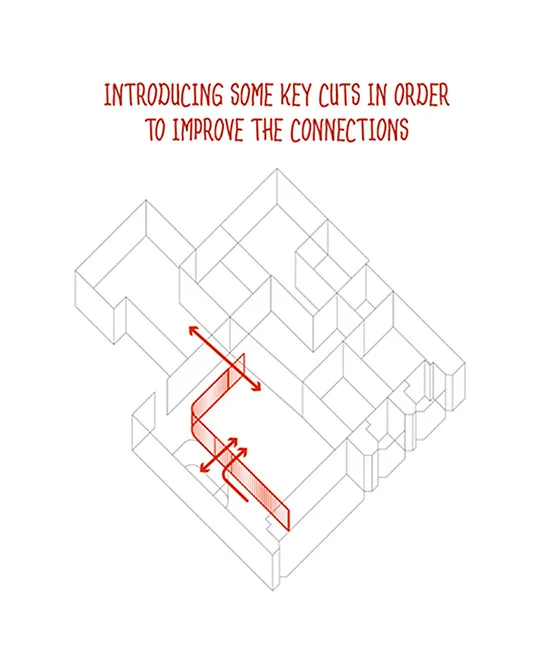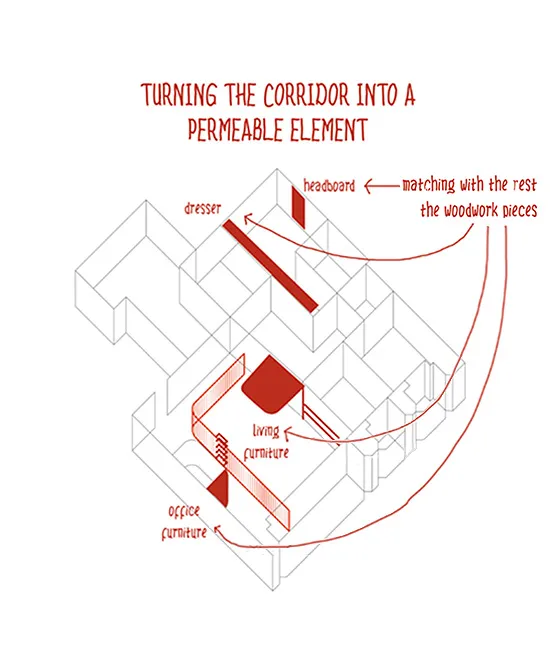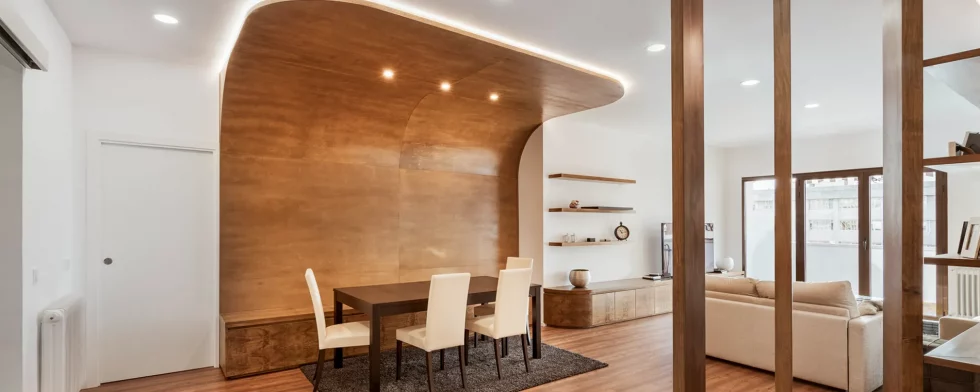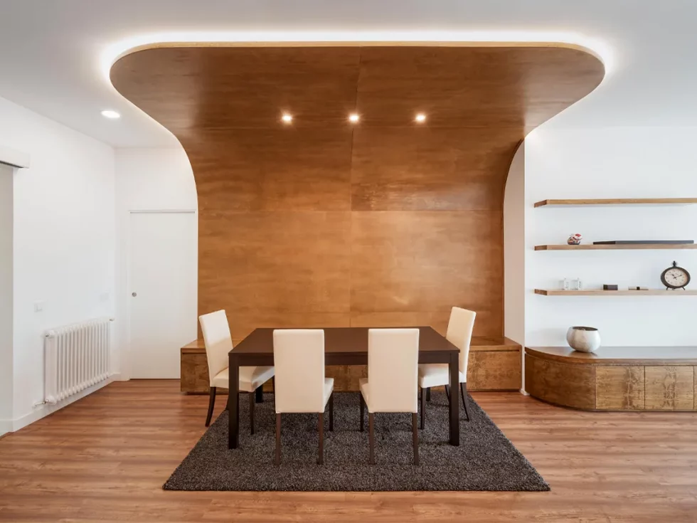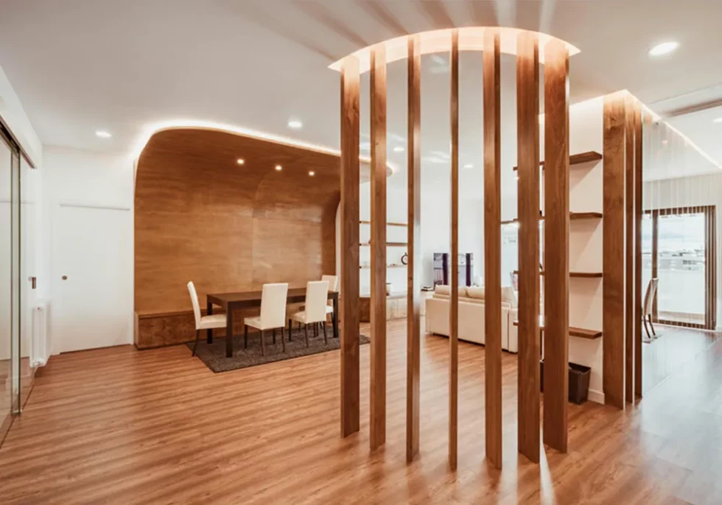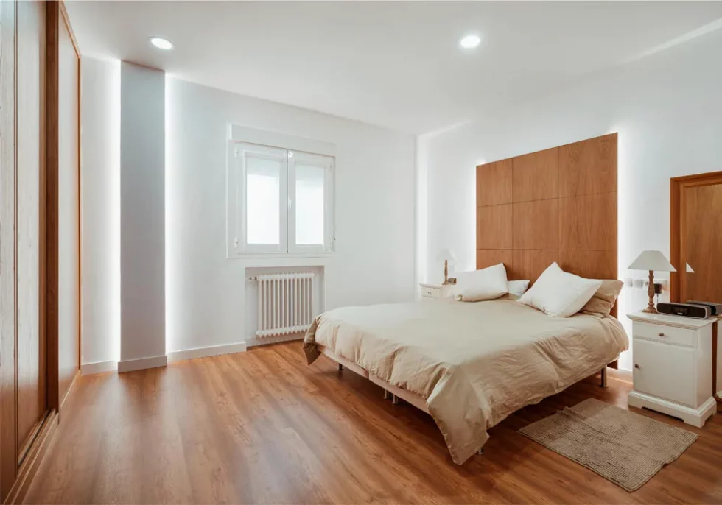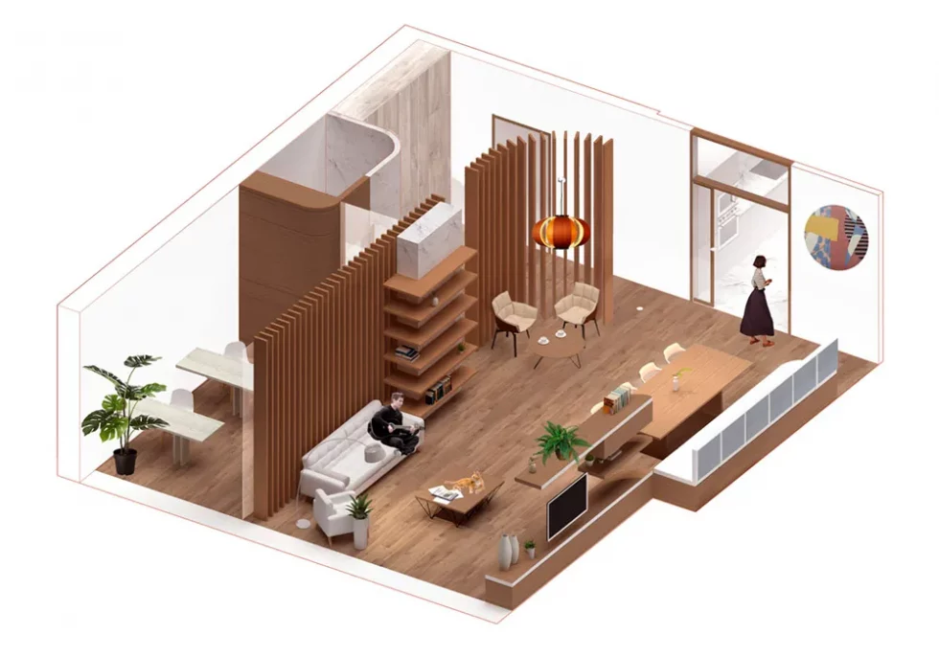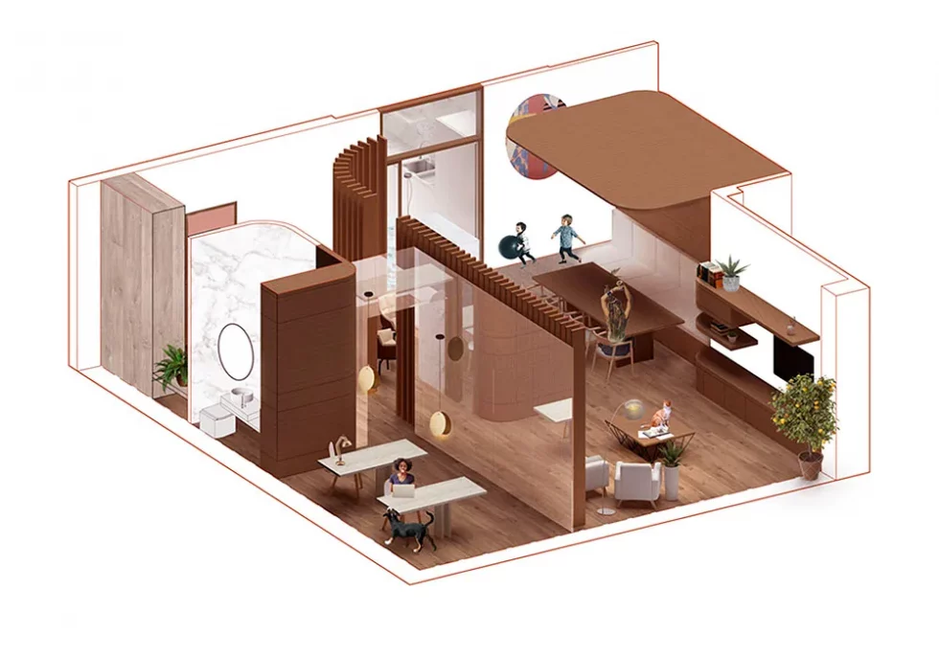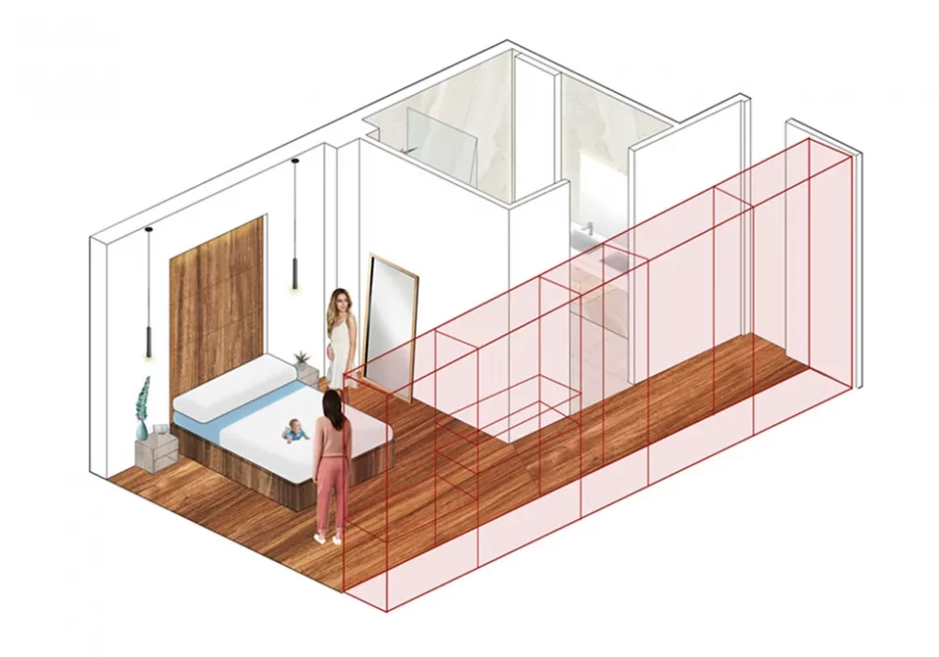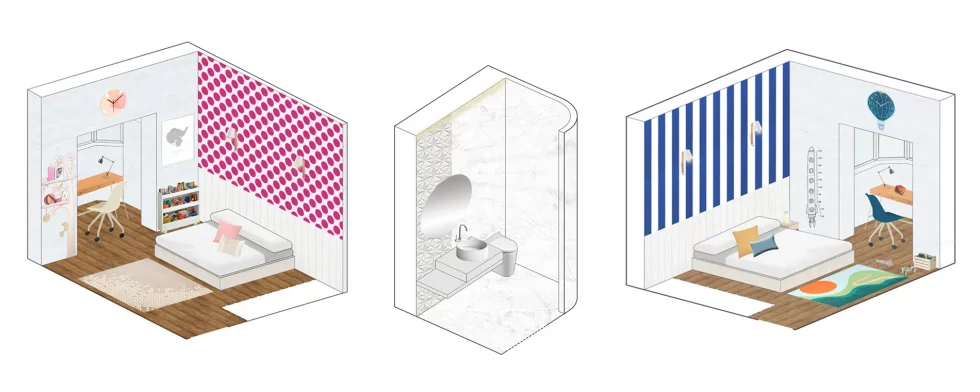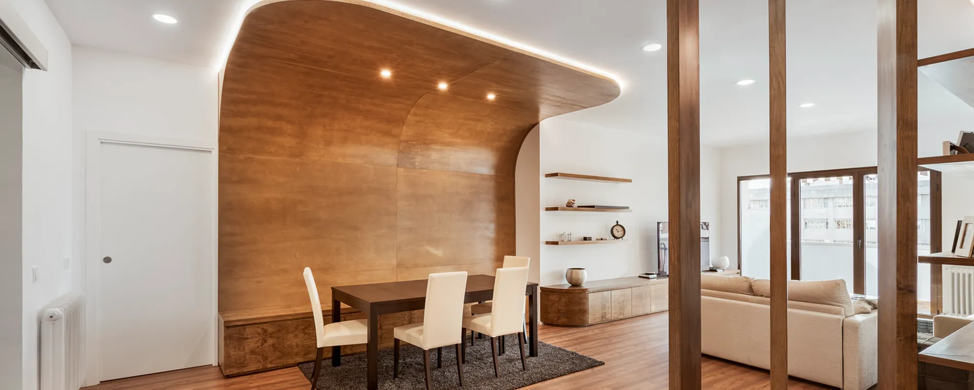
The OOIIO studio comes with customers who have an apartment or an old house, a business, offices and who want to update and improve these spaces. Any other team of reformers would offer what is commonly called “a face wash” In OOIIO Architecture we approach this type of work with what we call “a soul wash”, deeply analysing the problems and opportunities that each space offers, to squeeze its possibilities well, and radically transform the spatial quality of each assignment to a better level.
The economic difference between a “face wash” and a “soul wash” is not as much as one can imagine at the beginning, and the final results are much much better.
Some lovely clients contacted the OOIIO Architecture Team because they planned to change their lives and wanted to carry out a complete apartment renovation in Madrid, where to begin a new stage.
Together with the clients, OOIIO Architects were shaping and proposing ideas to radically change the boring and very compartmentalized interior of that floor. The key to this project was again to bet on natural light.
Customers liked natural wood, with dark tones, oak type, and this material was chosen to design the main elements of the house.
A beautiful lattice of vertical wooden slats, organizes the most public space in the house, separating and at the same time allowing visual communication between the large living room, dining room, work area and kitchen.
The bedrooms area is also organized by a new wooden element, in this case a large dressing room that configures the distribution of 4 bedrooms and the various associated bathrooms.
Bedrooms area and living area can be operated completely independently by the express desire of the customers.
The execution phase had several difficulties and unforeseen events outside OOIIO that required a great deal of extra effort by our team to solve them day by day on site. But OOIIO team was never going to give up of fighting for a great final result. It does not matter how complicated the execution became, our initially target in budget and design intention was clear and we finally reach it!
At the end, with a lot of work, the construction phase was straightened and a new project of complete apartment renovation in Madrid was carried out by OOIIO with a final look that speaks for itself.

