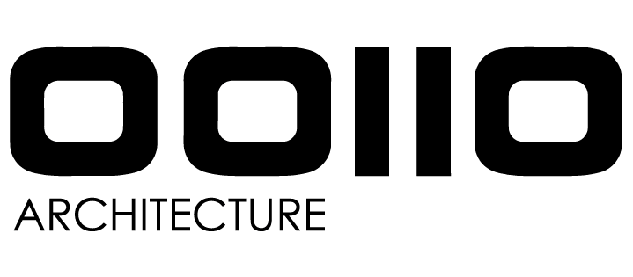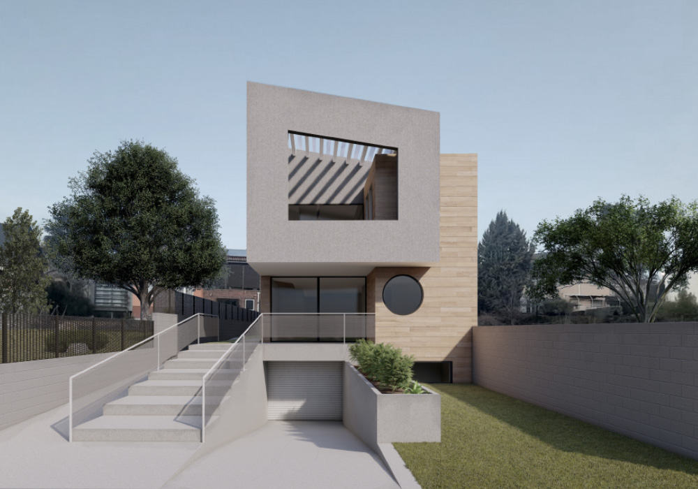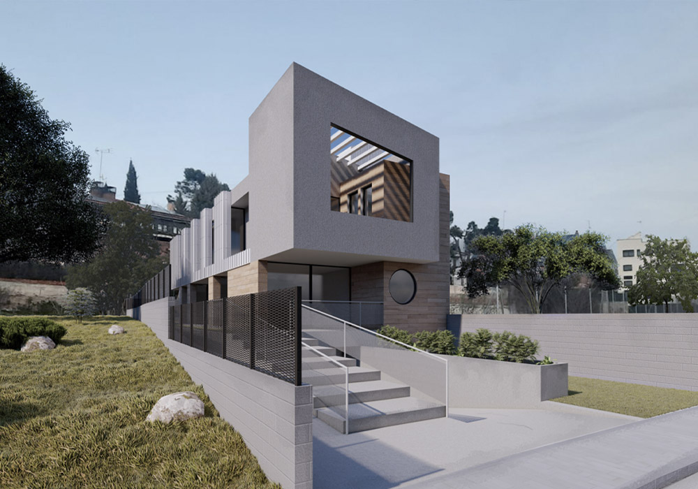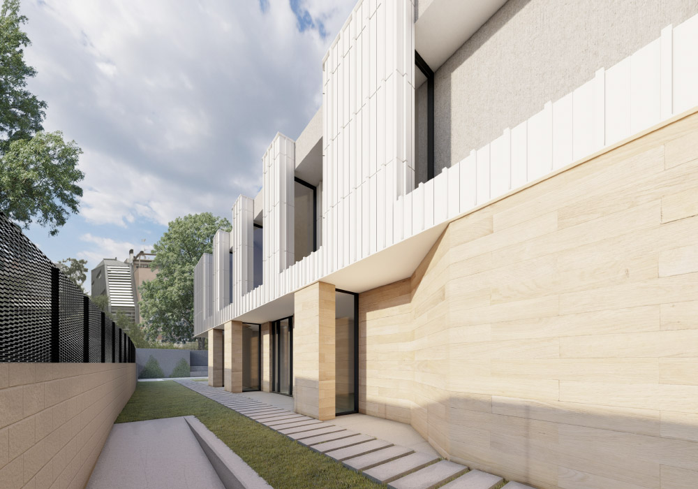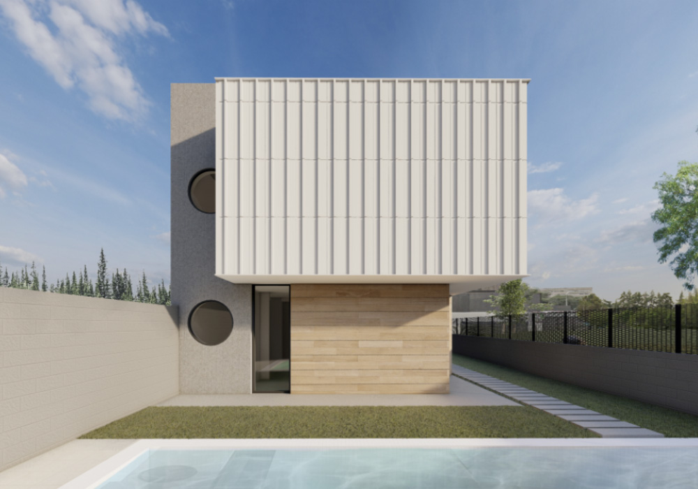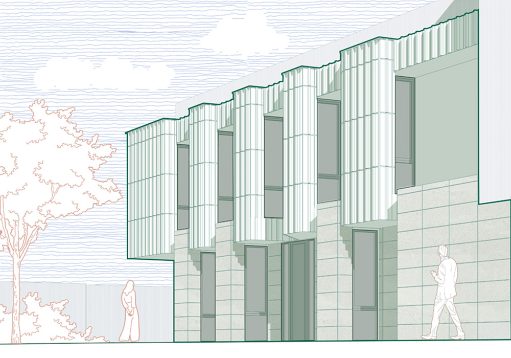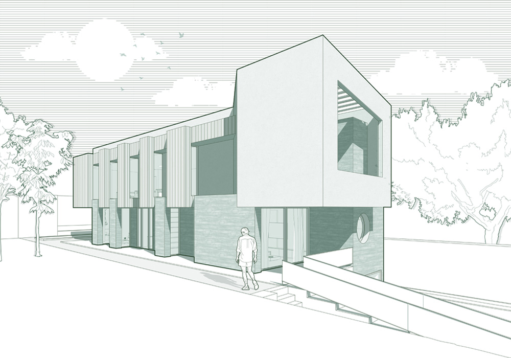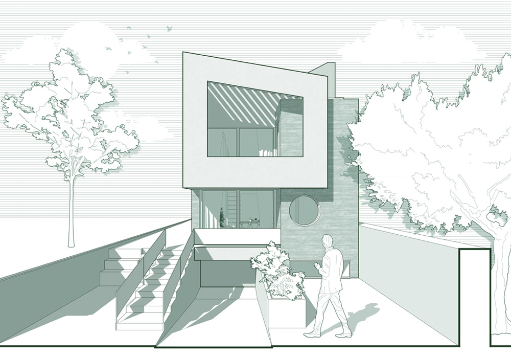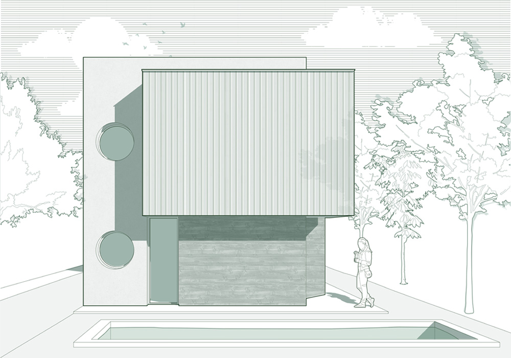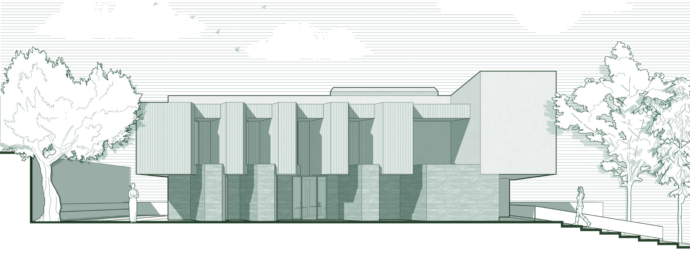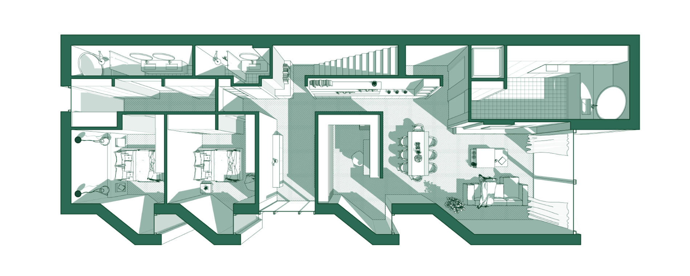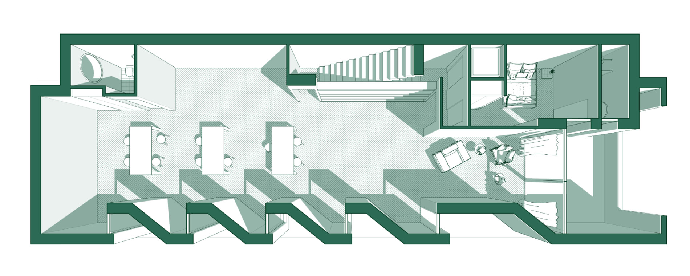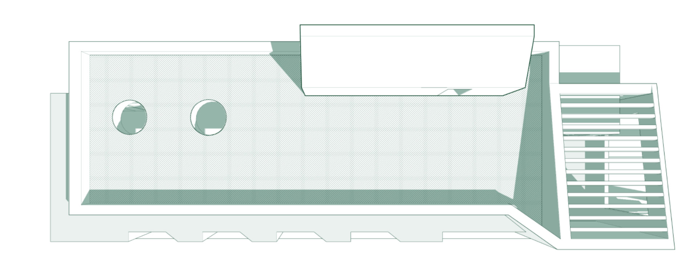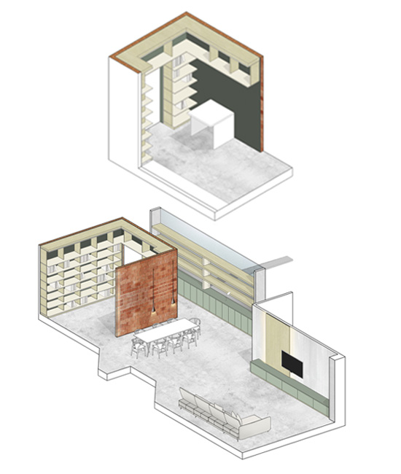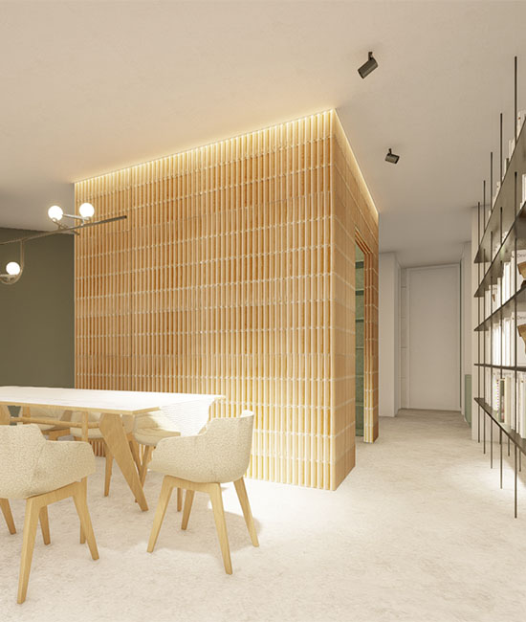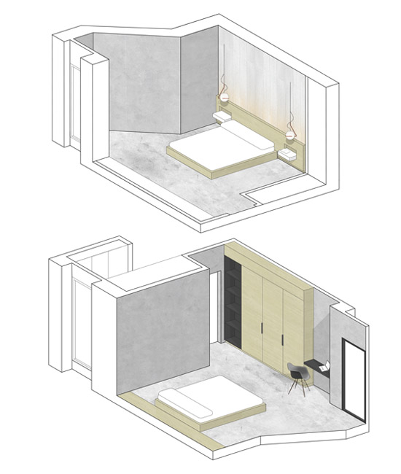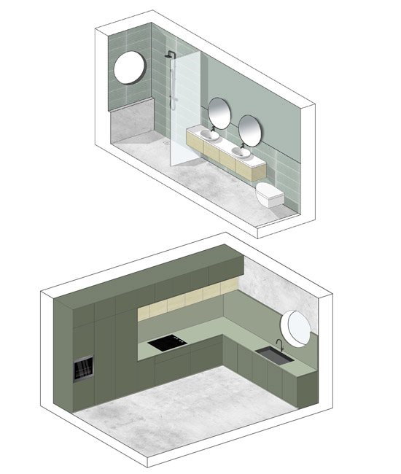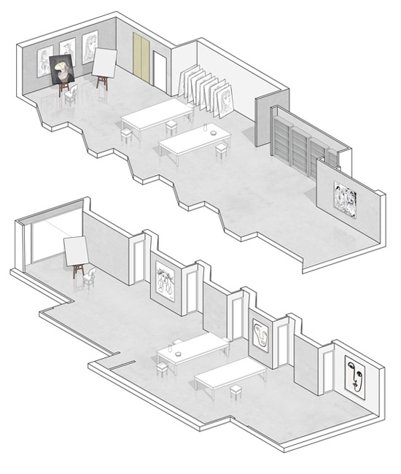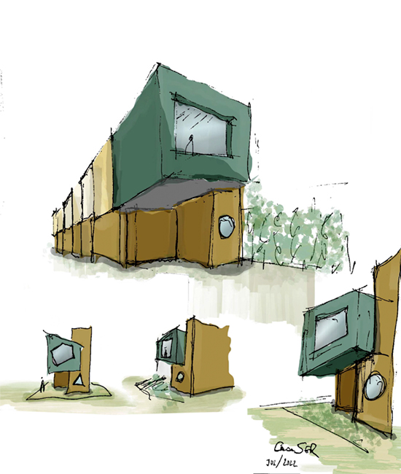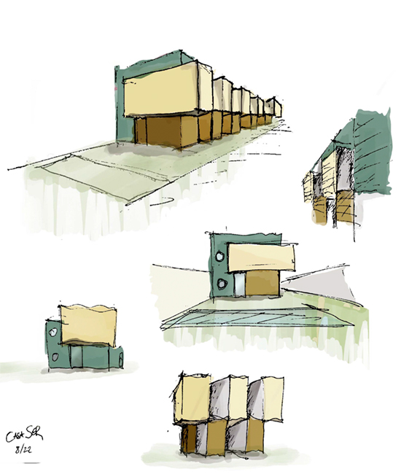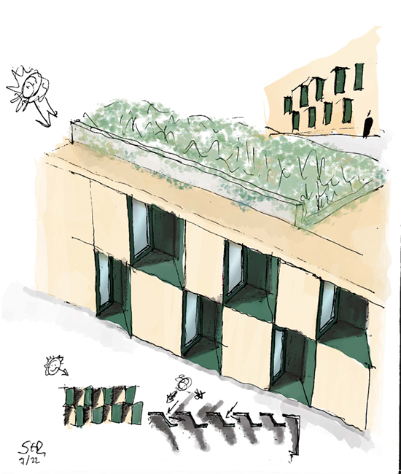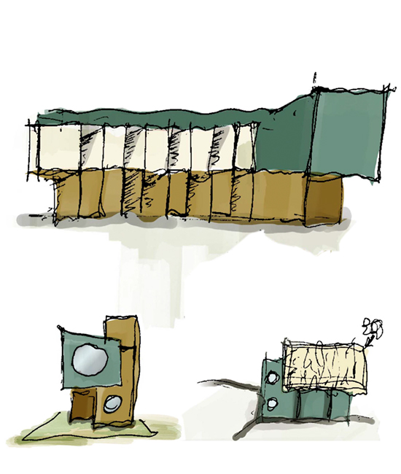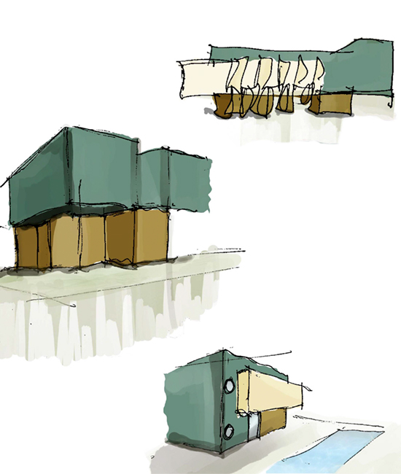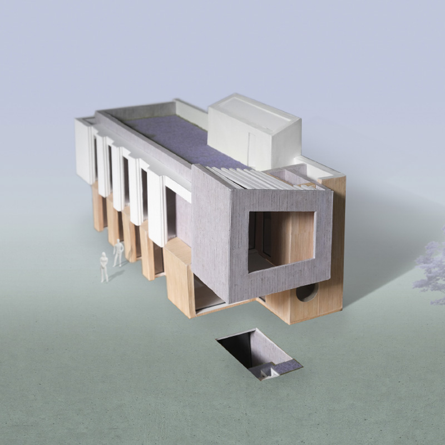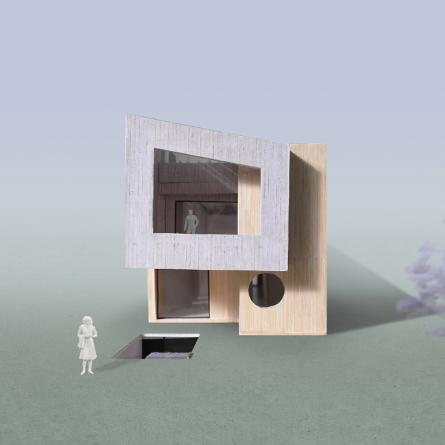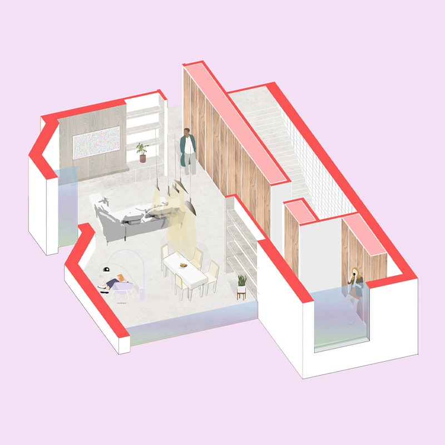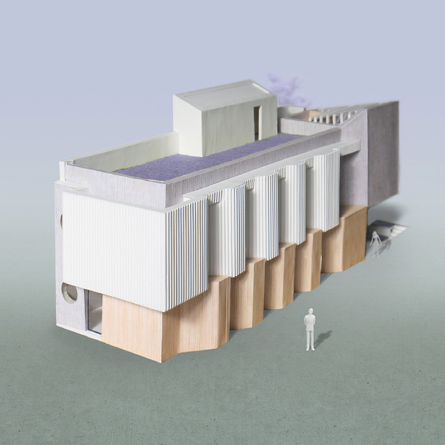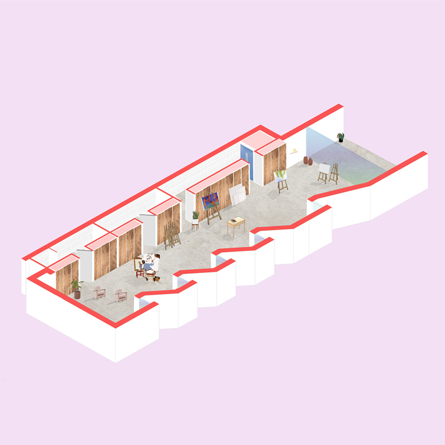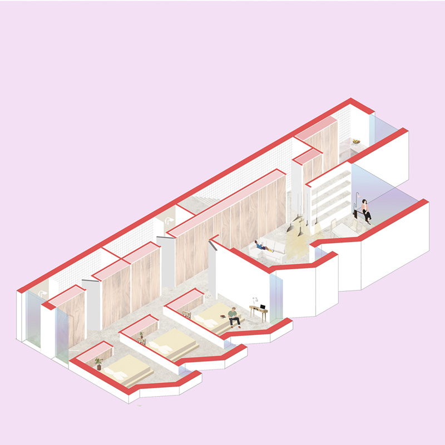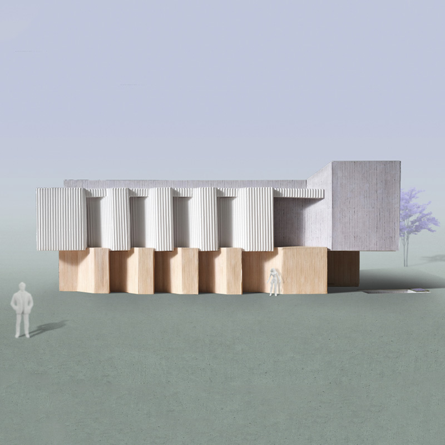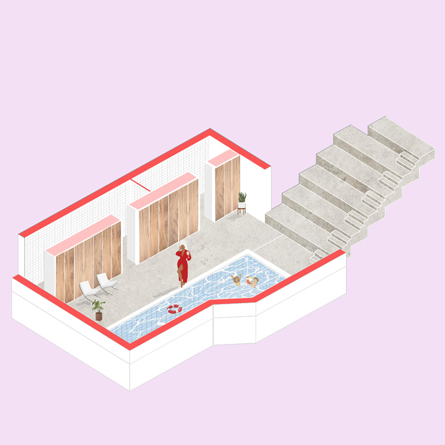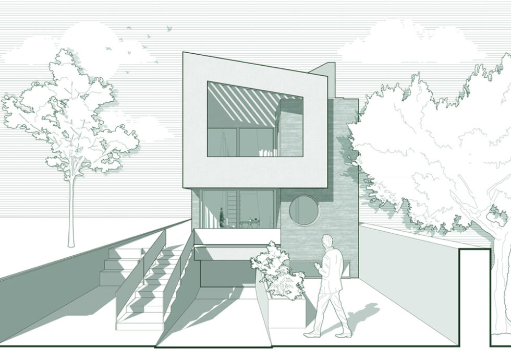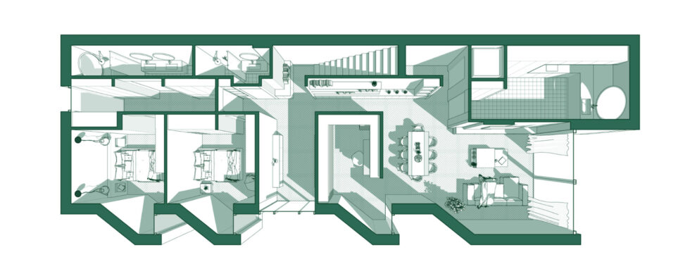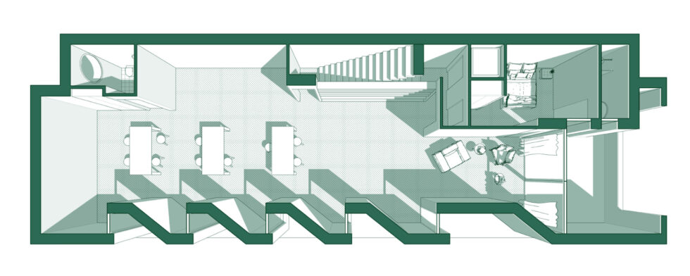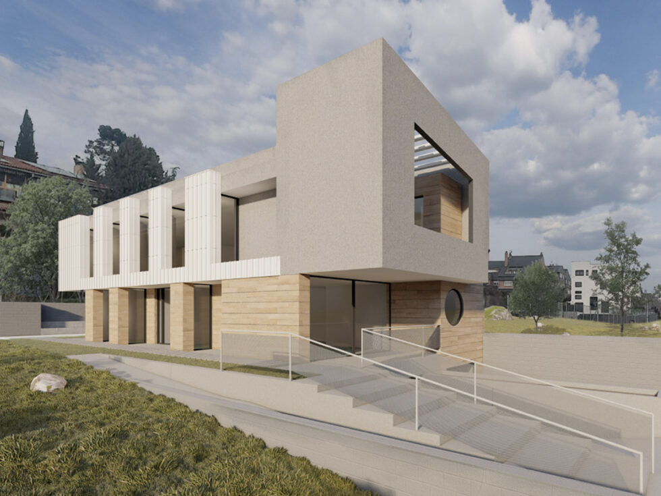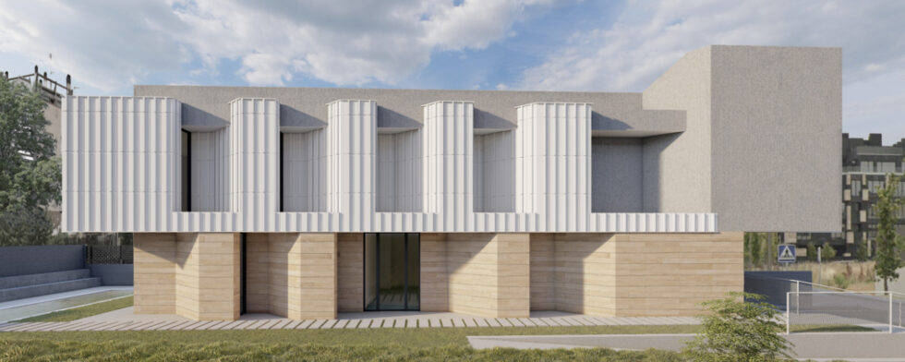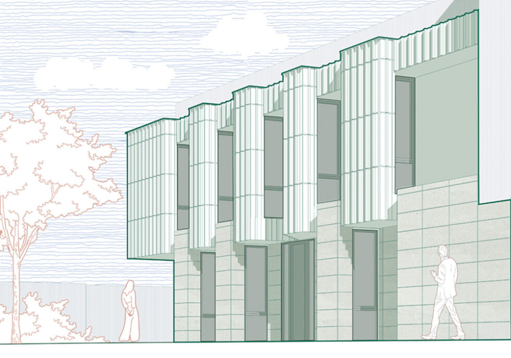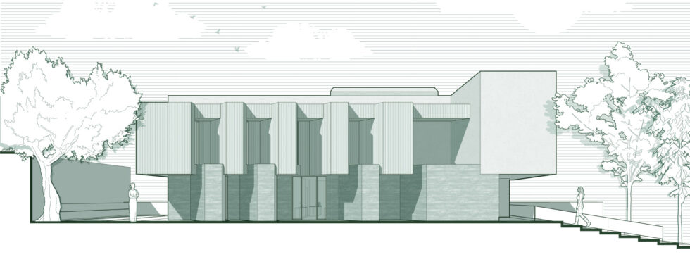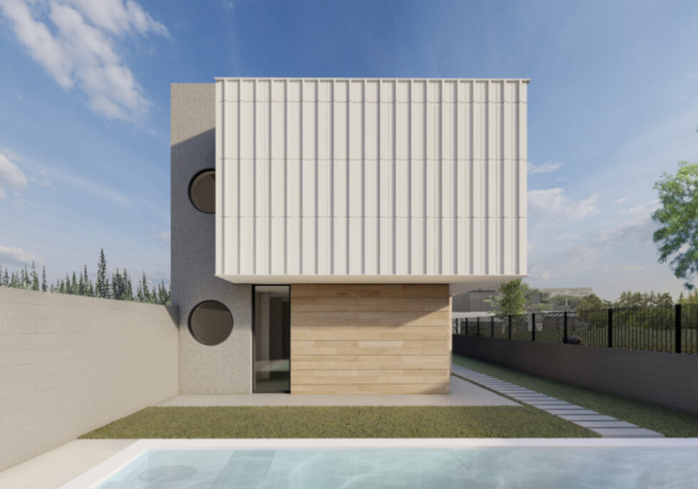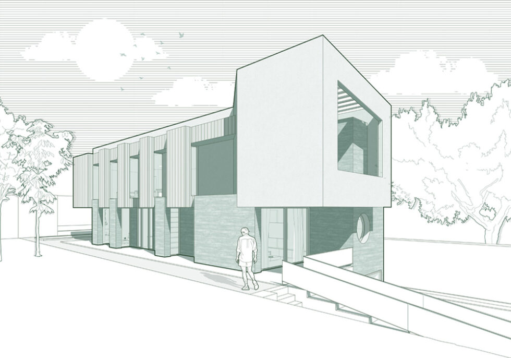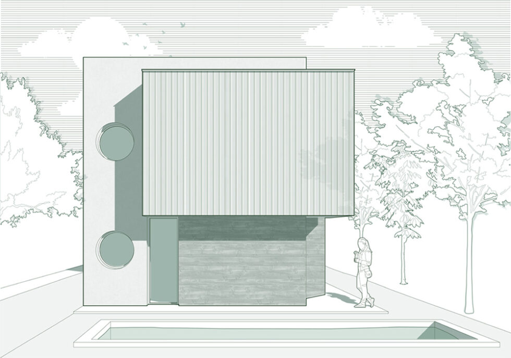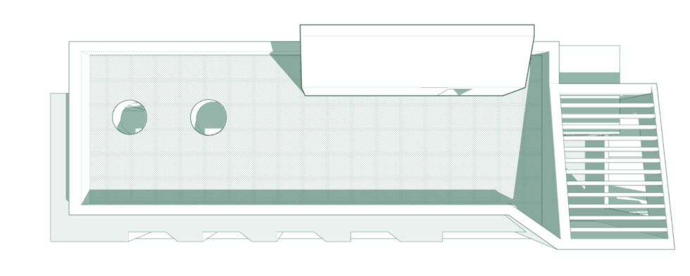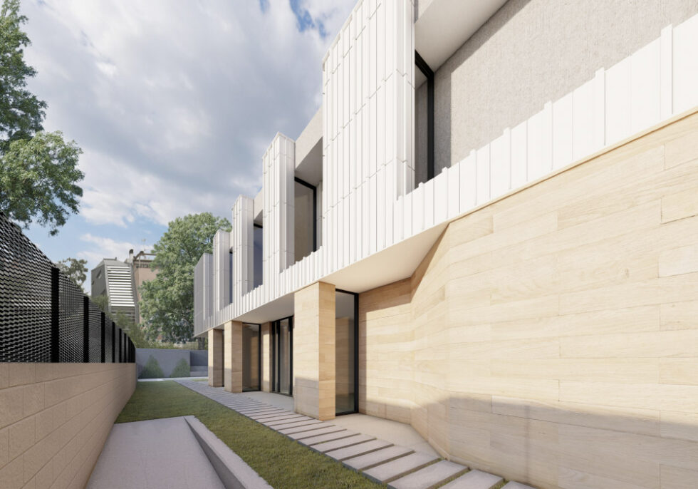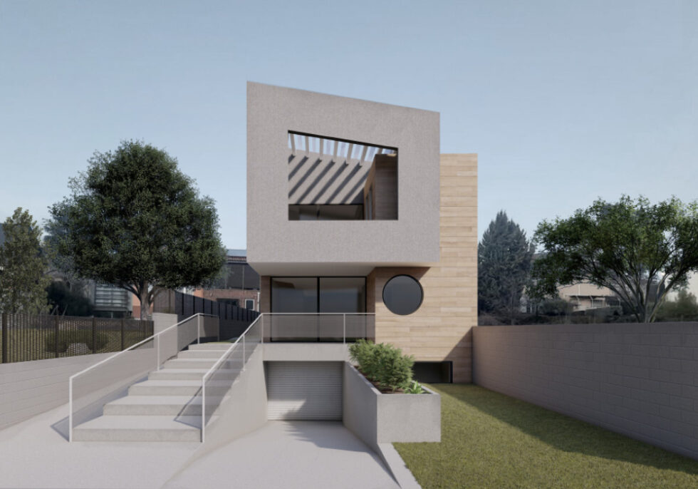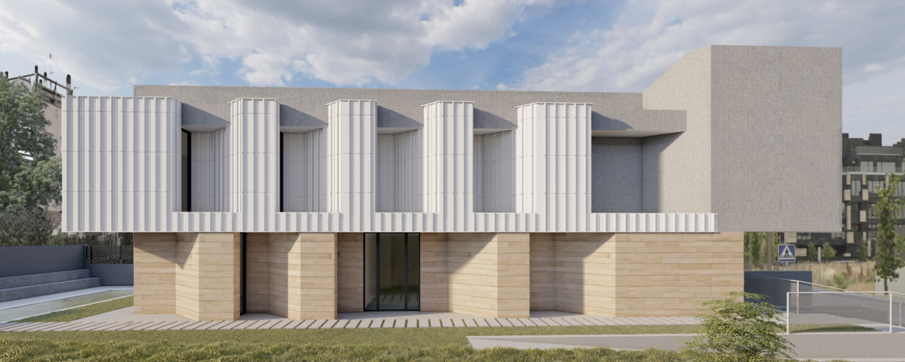
The house is designed with ventilated facades clad with ceramic tiles, leaving space between the panels and chambers for air circulation behind them, thus significantly reducing the impact of the strong Madrid sun on the house. The powerful exterior thermal insulation provided does the rest to reduce the home’s energy consumption.
In addition to the ventilated façade, the home features a rainwater recovery system to irrigate the garden roof, whose green cover also contributes to reducing the impact of the home’s footprint on the land and mitigating the sun’s impact on the house.
The sun in Madrid is very strong, especially during the summer months. The worst orientation here is west, as it receives intense heat during the long hours of summer afternoons. The west facade of this house has a very unique design. It is designed to prevent direct sunlight from hitting the windows, as its geometry is designed to cast its own shadows and protect the glass, thus preventing a “greenhouse effect” inside the home and reducing the energy consumption needed to heat it.
This geometry also controls the light entering the paint shop. The sun doesn’t enter directly, but instead provides a softer, neutral light, similar to that found in museums.
The most important thing at SER House is always the total comfort of its inhabitants. The ground floor is where daily family life takes place. This is where the kitchen, bedrooms, living room, and garden are located. It is essential to foster daily contact with the open space surrounding the home.
On the first floor is the art studio, occupying the entire floor of the house. It is flooded with light through the sawtooth windows of the facades and through skylights that pierce the building’s green roof. After a day of painting upstairs, you go to the ground floor and enjoy your family, your garden… Noise pollution is controlled inside the home, with cabinets and storage to muffle the noise from the circulation spaces in the bedrooms.
In contrast to the urban model of the 20th century, which encouraged urban living designed for large groups of workers to commute daily from home to work, there is a way of life more similar to a rural context, where people live and work in close proximity, sometimes in the same building or at most within walking distance. Fortunately, in the 21st century, we are gradually moving from a city where cars reigned supreme to one that is friendlier, more efficient, and offers better environmental quality, where we no longer have to travel so far to do the same thing.
SER House is an example that in a modern contemporary city it is possible to redesign studio-like homes, like those of yesteryear when artisans worked and lived in the same building. Creative professions, freelancers, makers, digital nomads, remote work, and so on, can be the key to reinventing mixed-use housing models that are much more conducive to family life and respectful of the environment.
