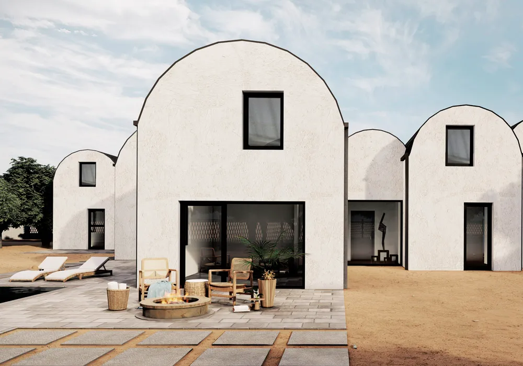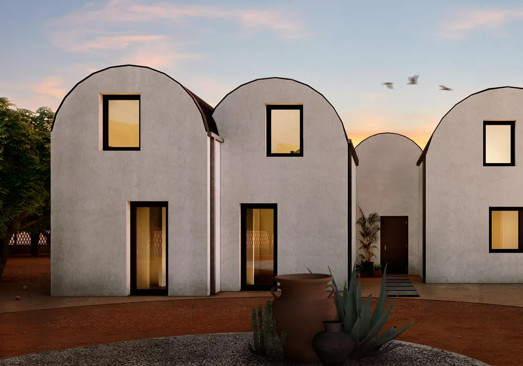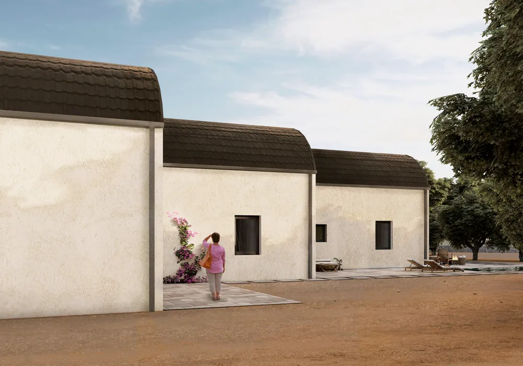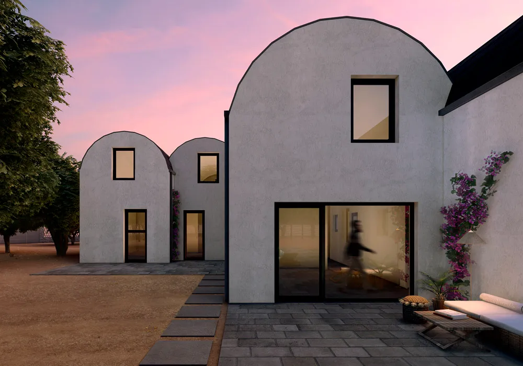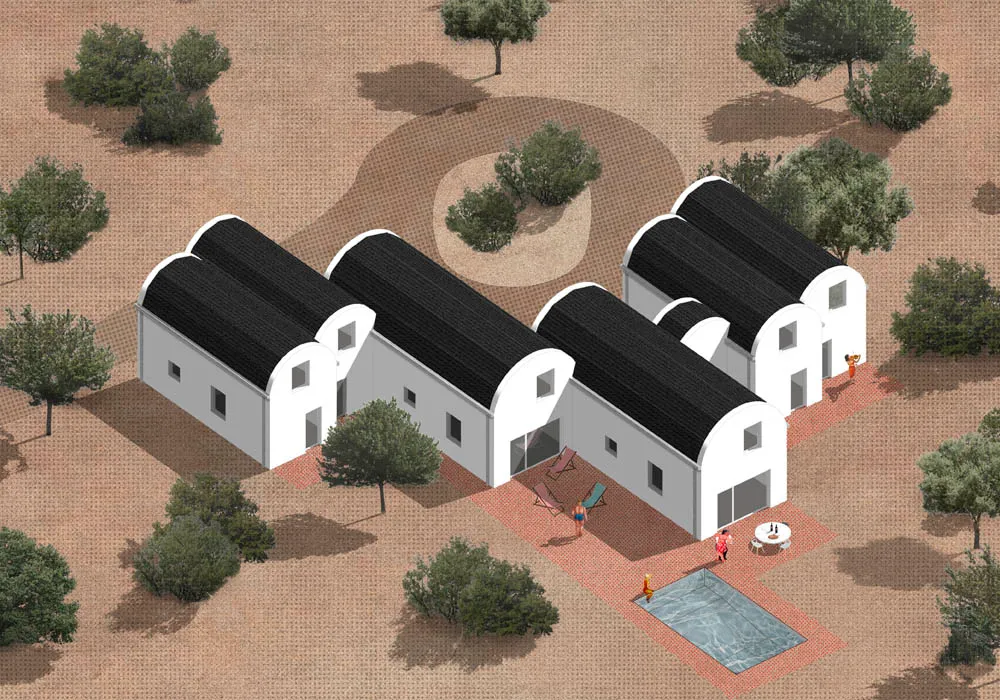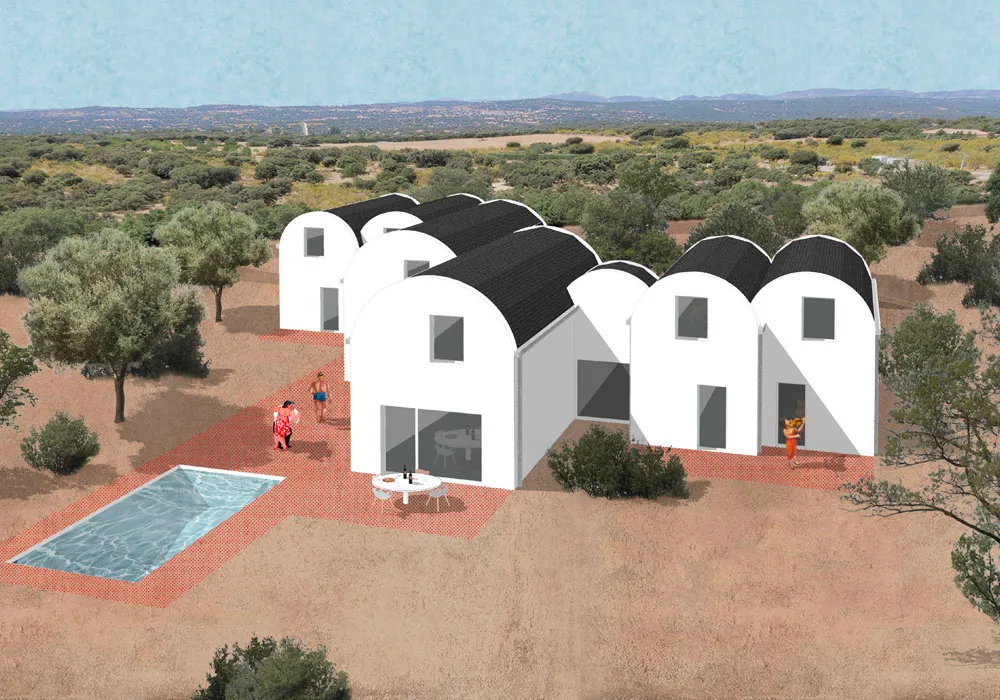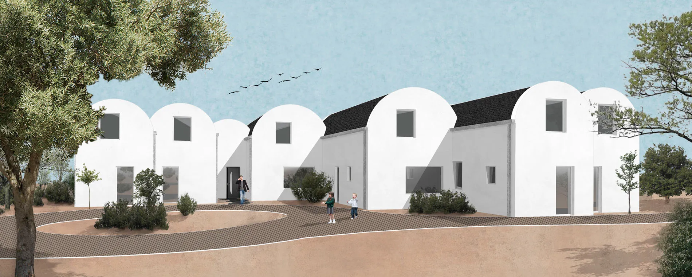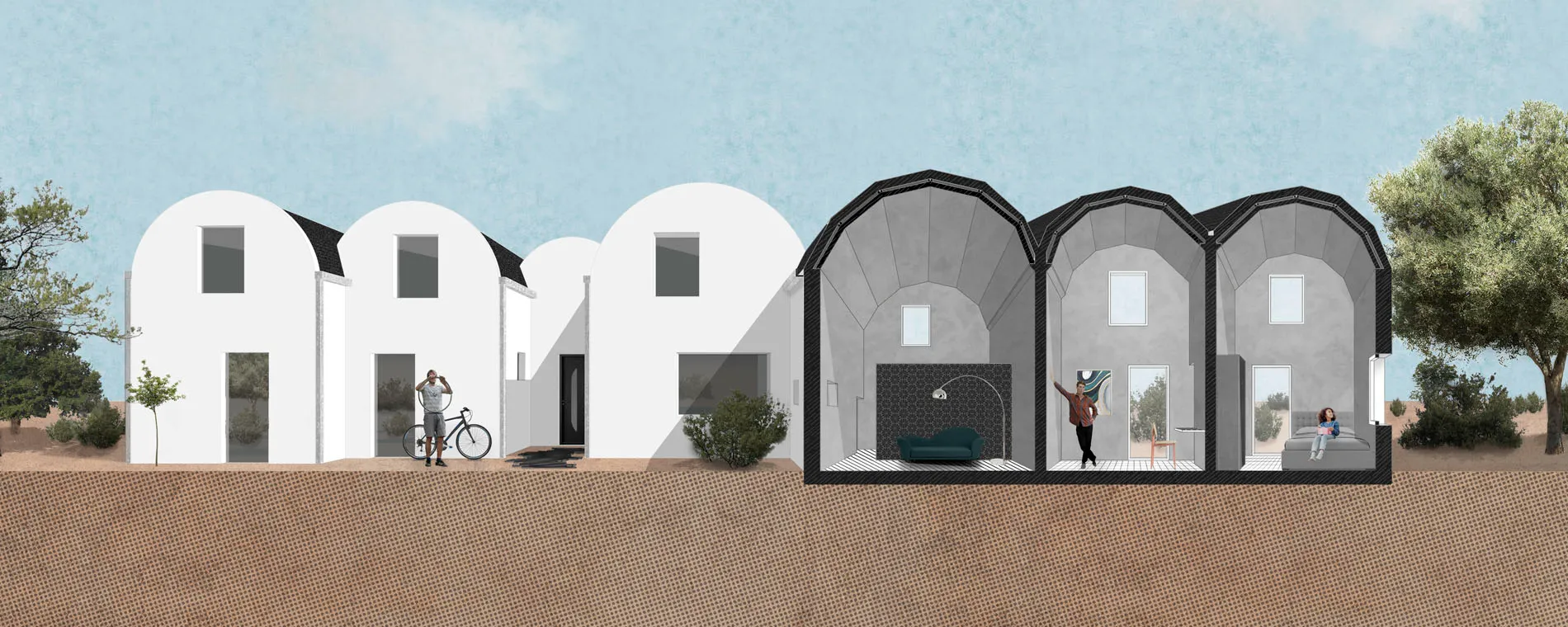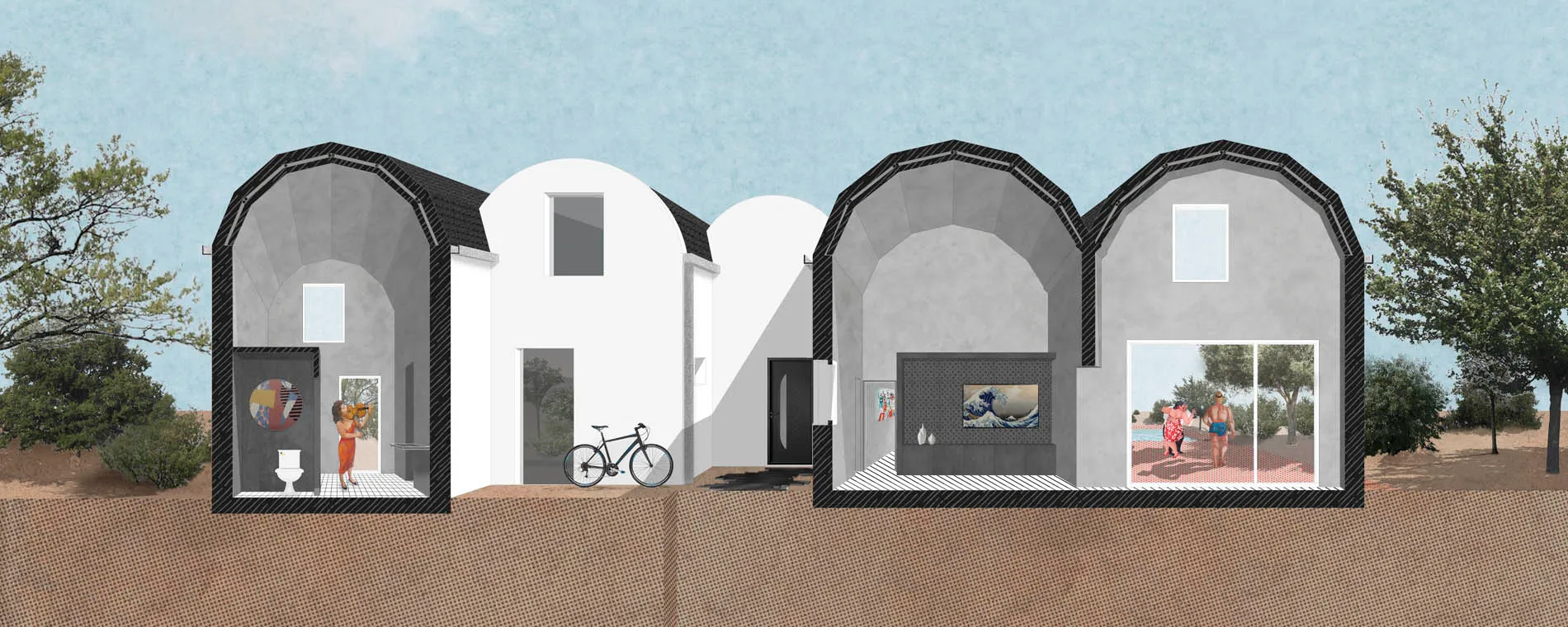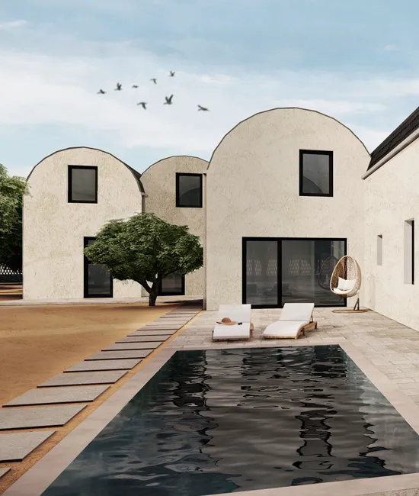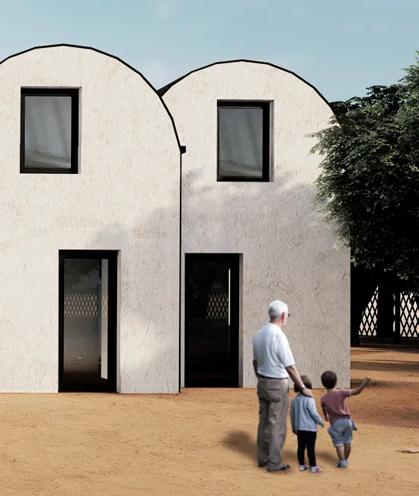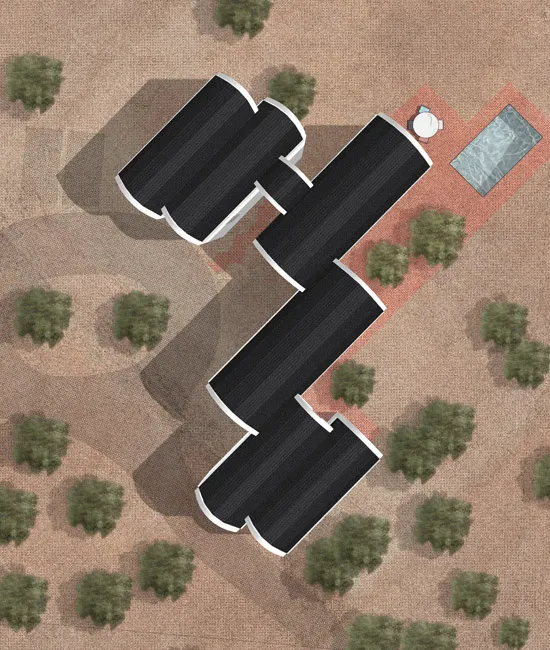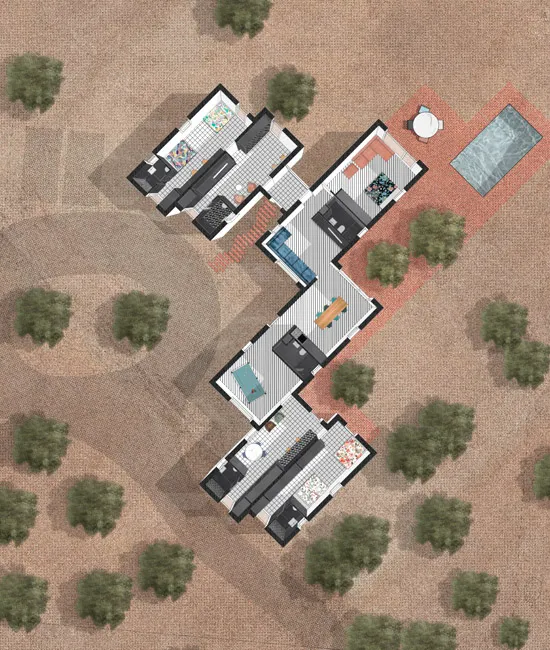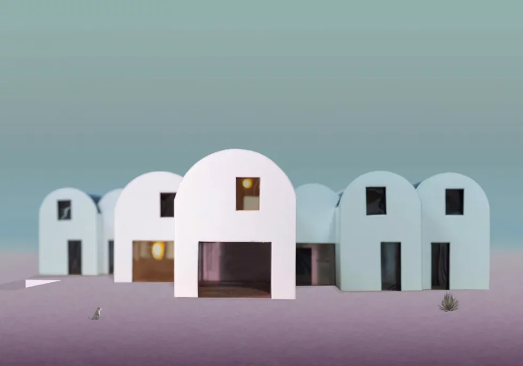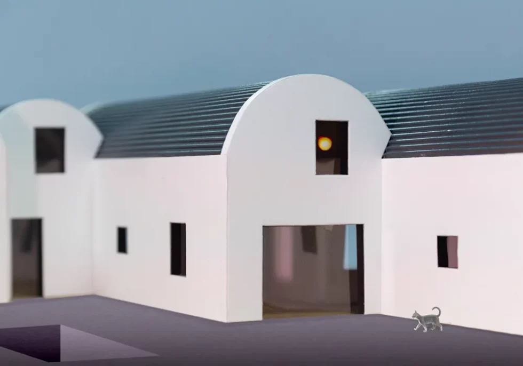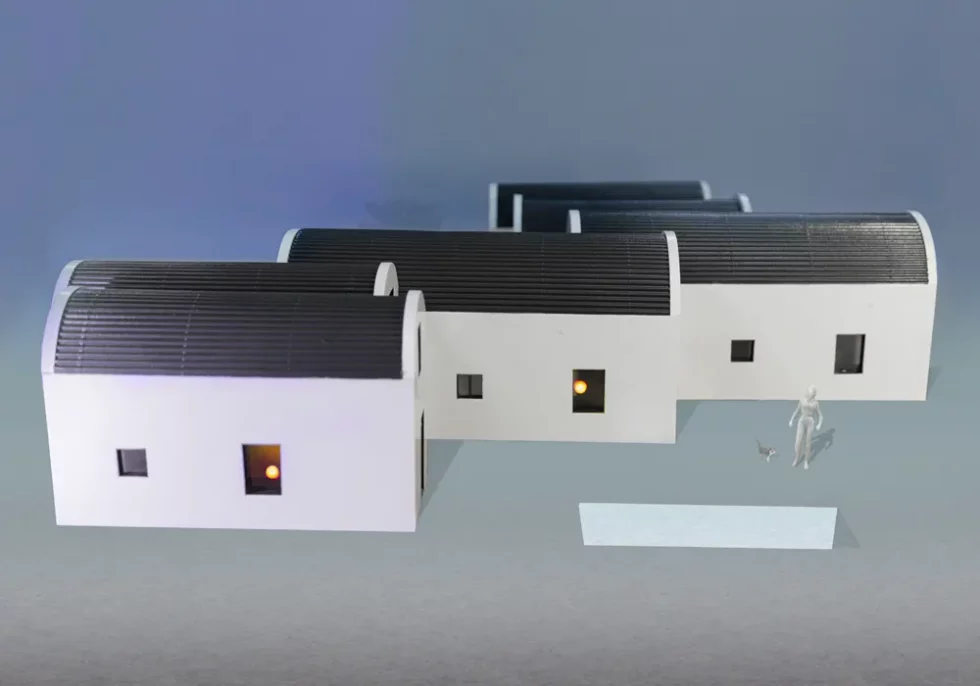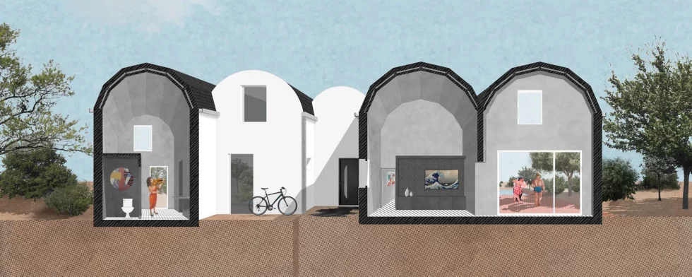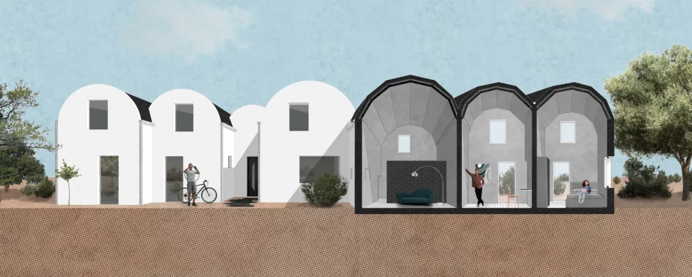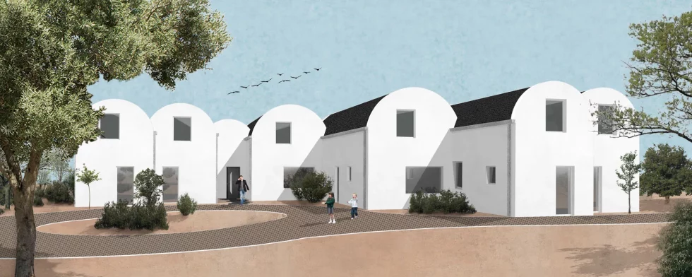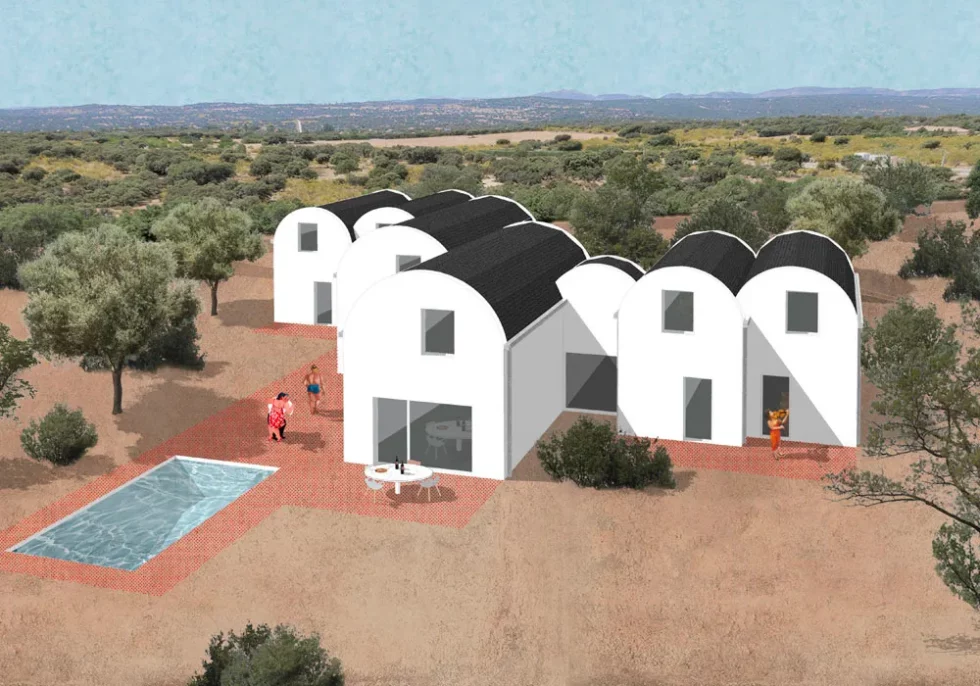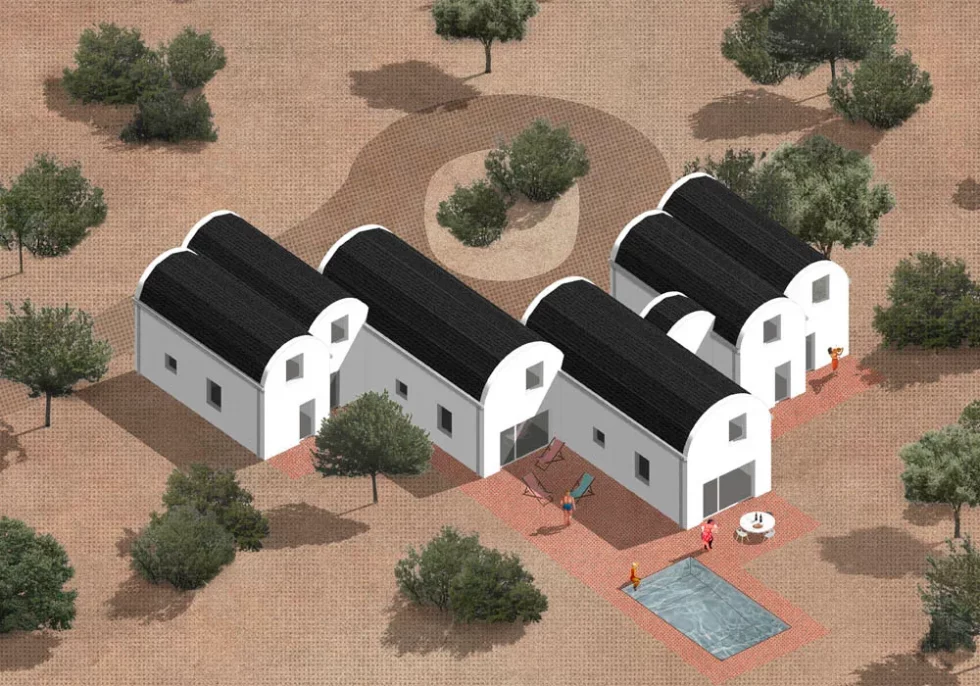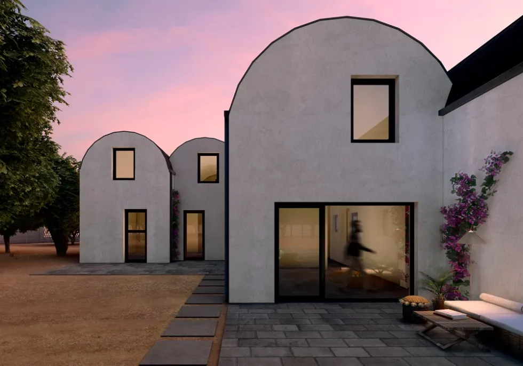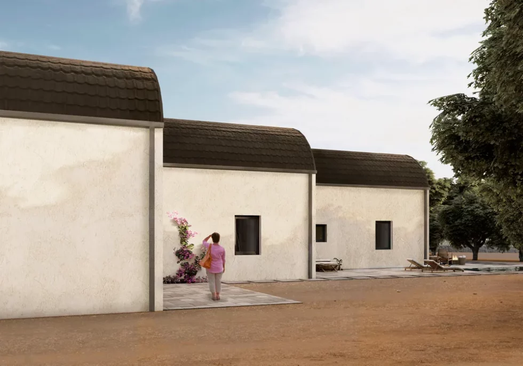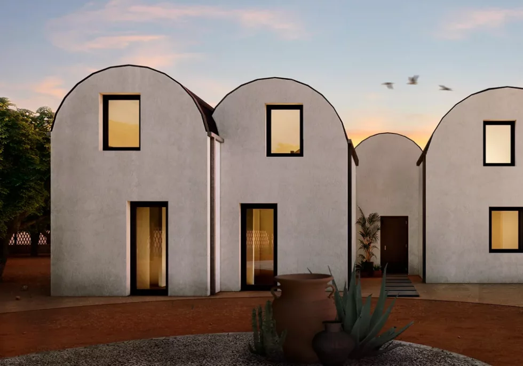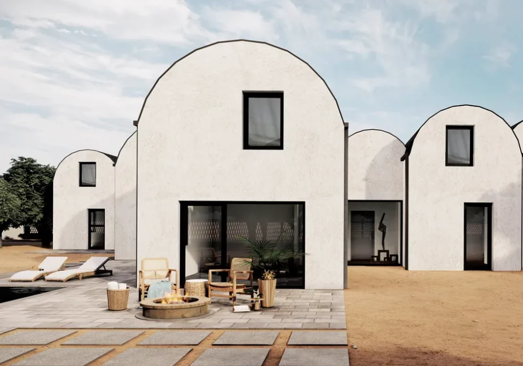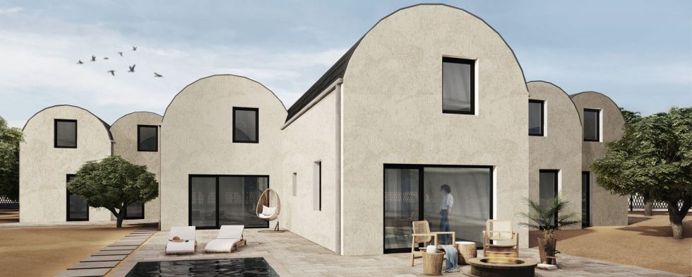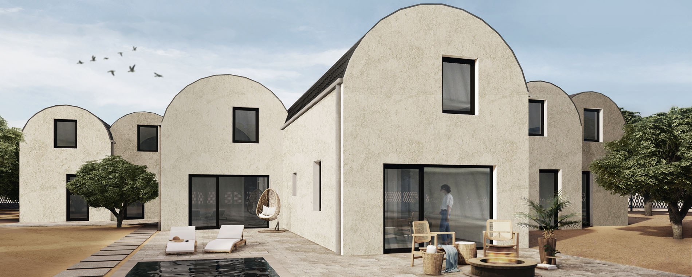
Everything is variable, open, nothing is “forever”. That is why family homes must also adapt to this contemporary reality.
A nephew and an uncle considered building this house together, with the flexibility that they can live semi-independently and that their partners and children may or may not live in the house at specific times or for long periods.
As a response to this family reality, the creative team of the OOIIO architecture studio proposed a house created on the basis of the repetition of some modules, which can work together and independently at the same time.
It is a house, and at the same time it can be several houses, depending on how you want to inhabit the spaces that compose it. There are a series of common rooms that all the inhabitants can use at the same time, while if their family situation evolves on the other hand, they could also become independent from each other without having to change anything in the building.
Another of the great conditioning factors of the project was the very tight budget with which they intended to undertake the work. For this reason, the OOIIO architecture studio proposed a highly efficient strategy based on linear load-bearing walls, which saved structural steel, shared by every two modules, crowned by vaults.
These white modules contrast with the natural, semi-arid landscape of the Madrid Mountains, playing as pieces that enter and leave to respect the pre-existing trees on the plot.
The insulation is exterior at all times, by means of SATE-type facades and sandwich panels for the formation of the roof.
A very economical architecture, but that does not give up functionality and energy efficiency at any time, to guarantee low energy consumption and maintenance during the useful life of the building.
A different house, designed for a contemporary family reality.

